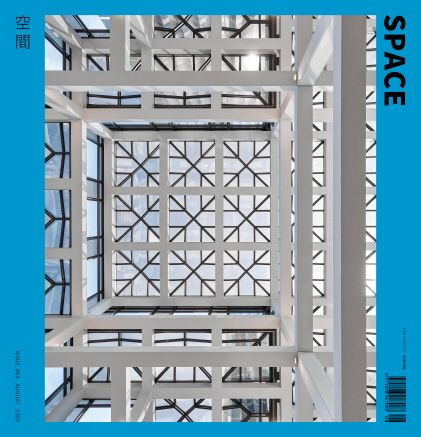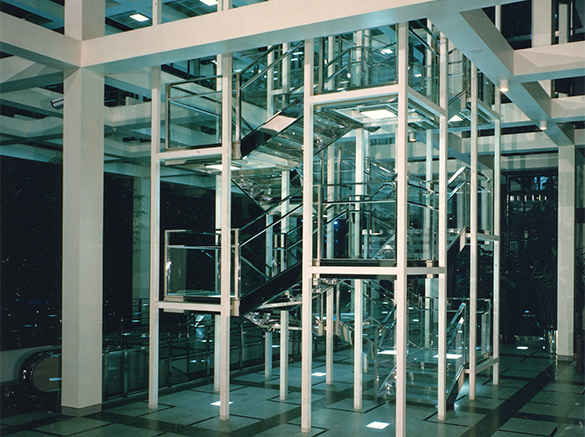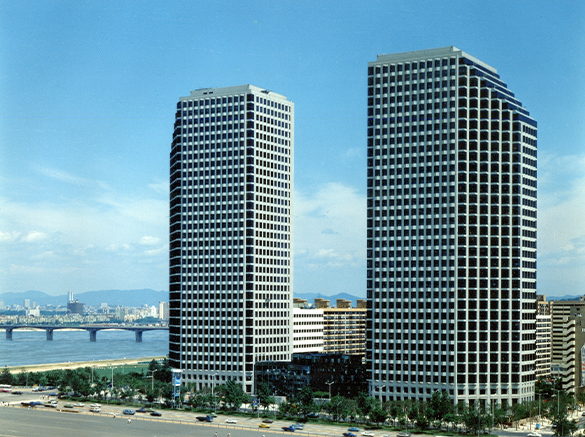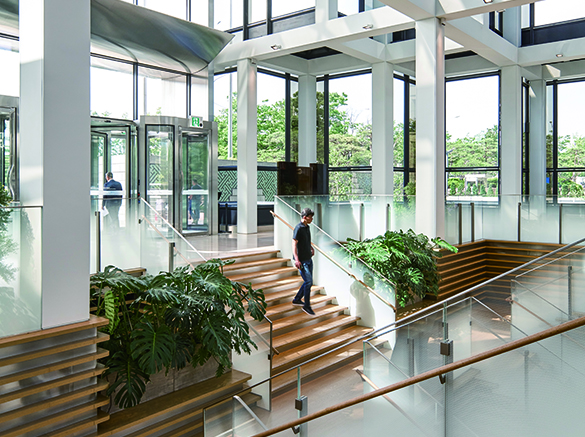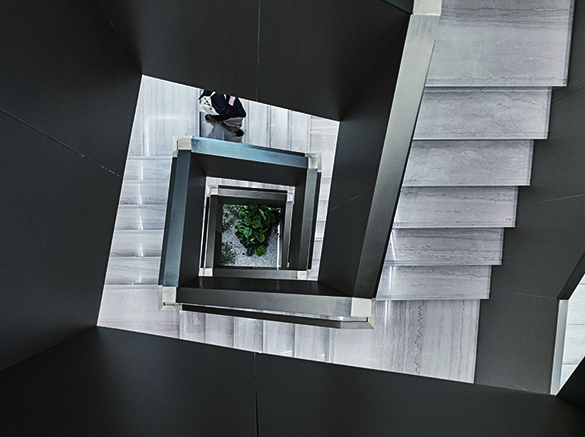SPACE August 2025 (No. 693)
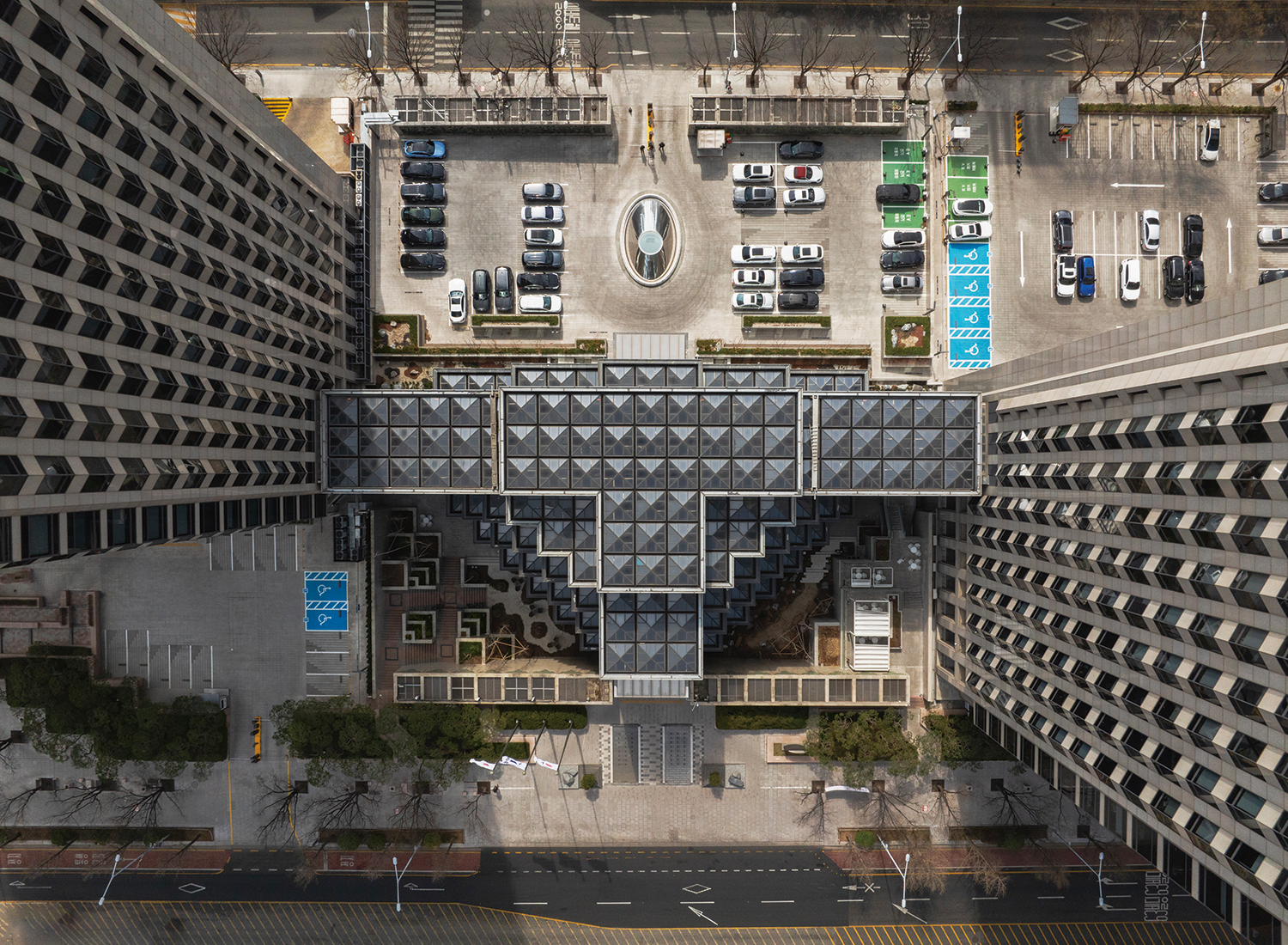
Image courtesy of Junglim Architecture
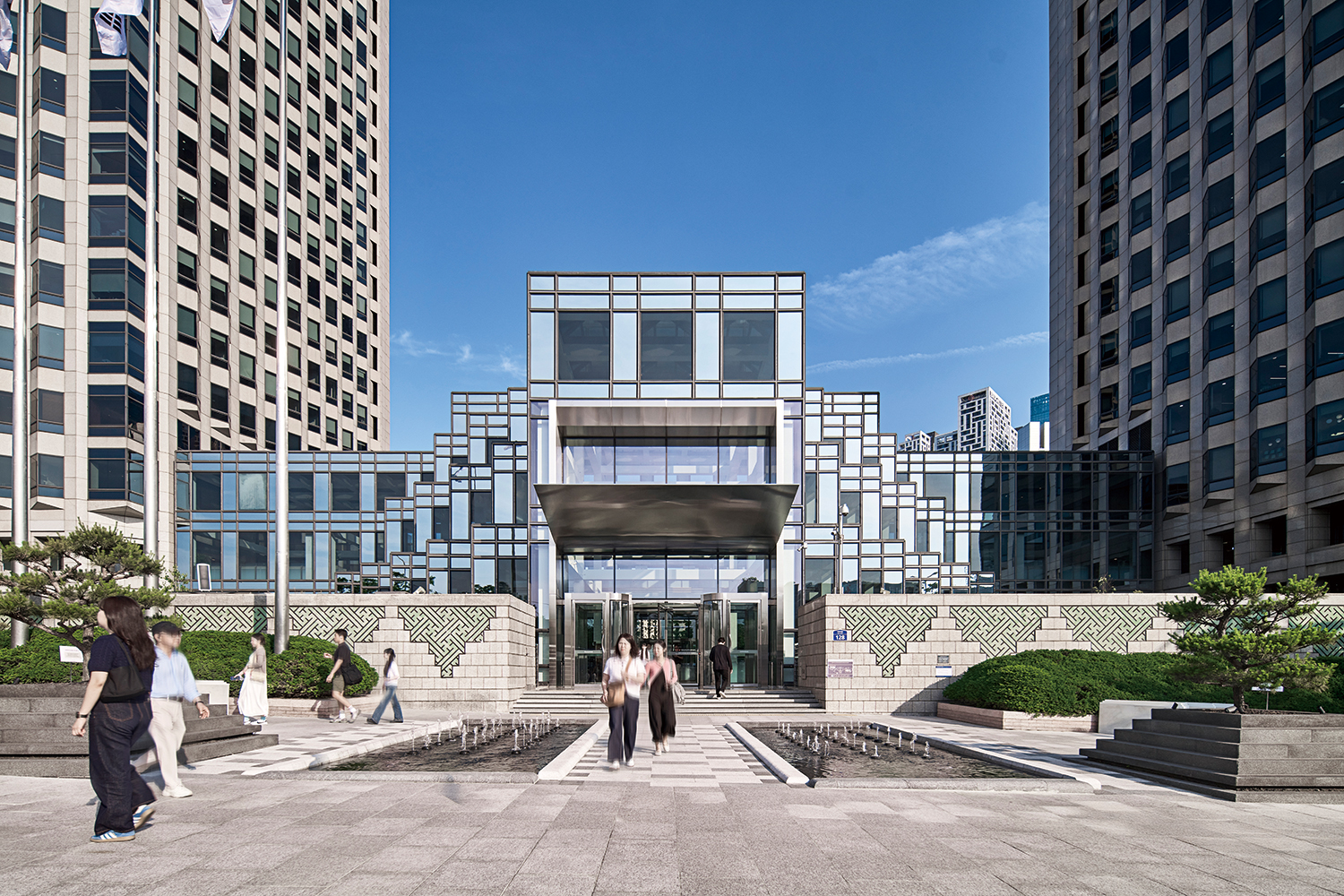
Front view of the atrium exterior
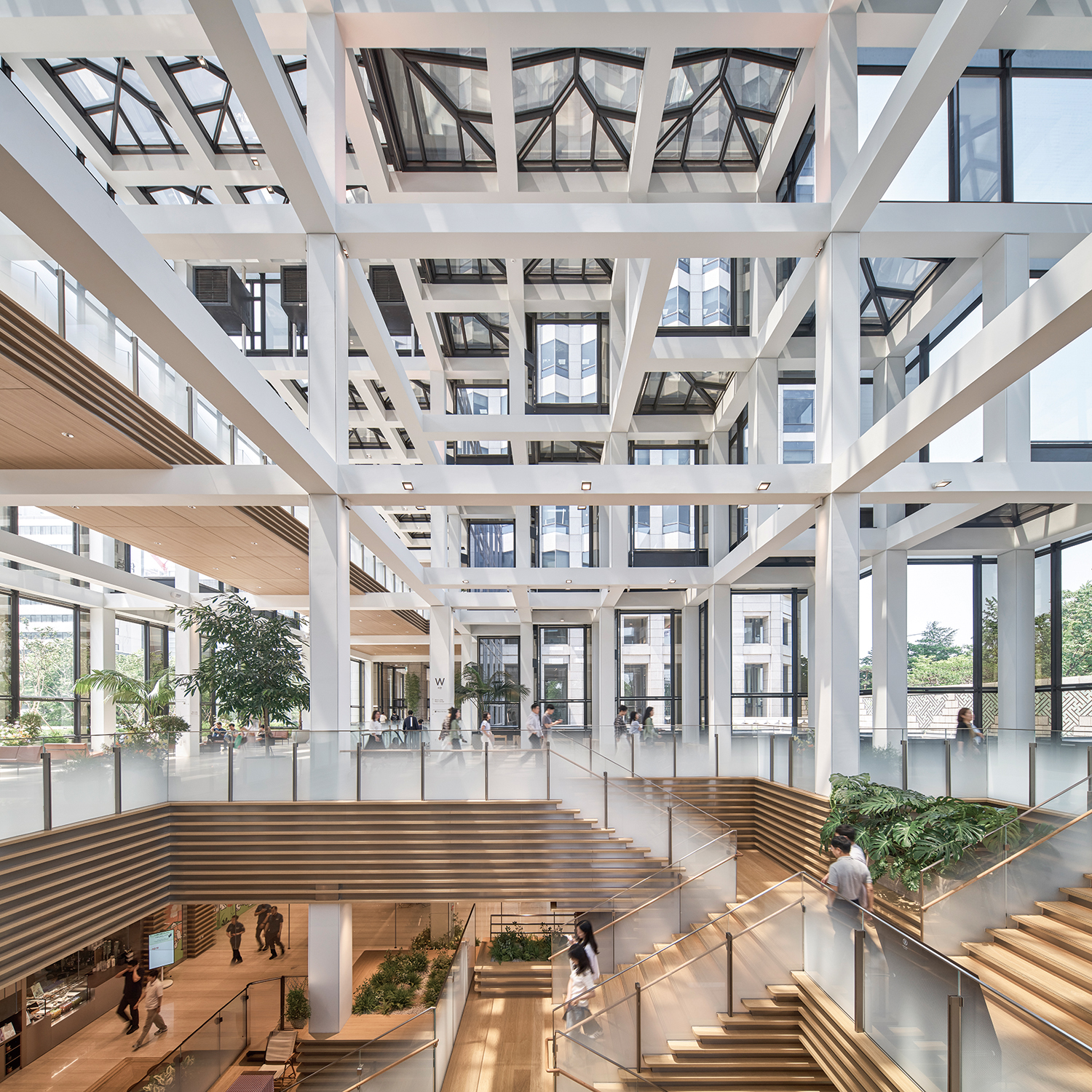
Interior of the atrium
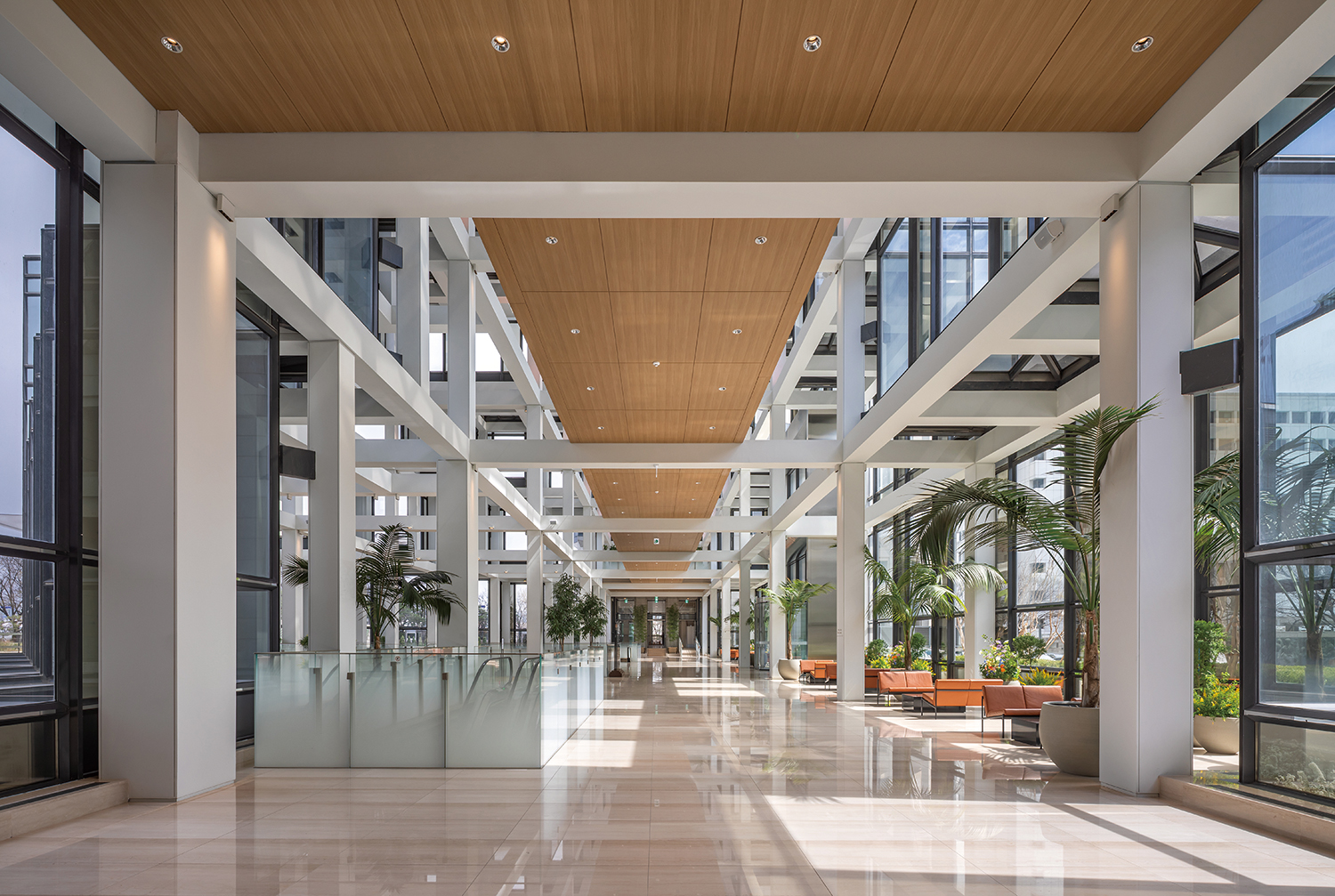
The first floor lobby ©Yoon Joonhwan
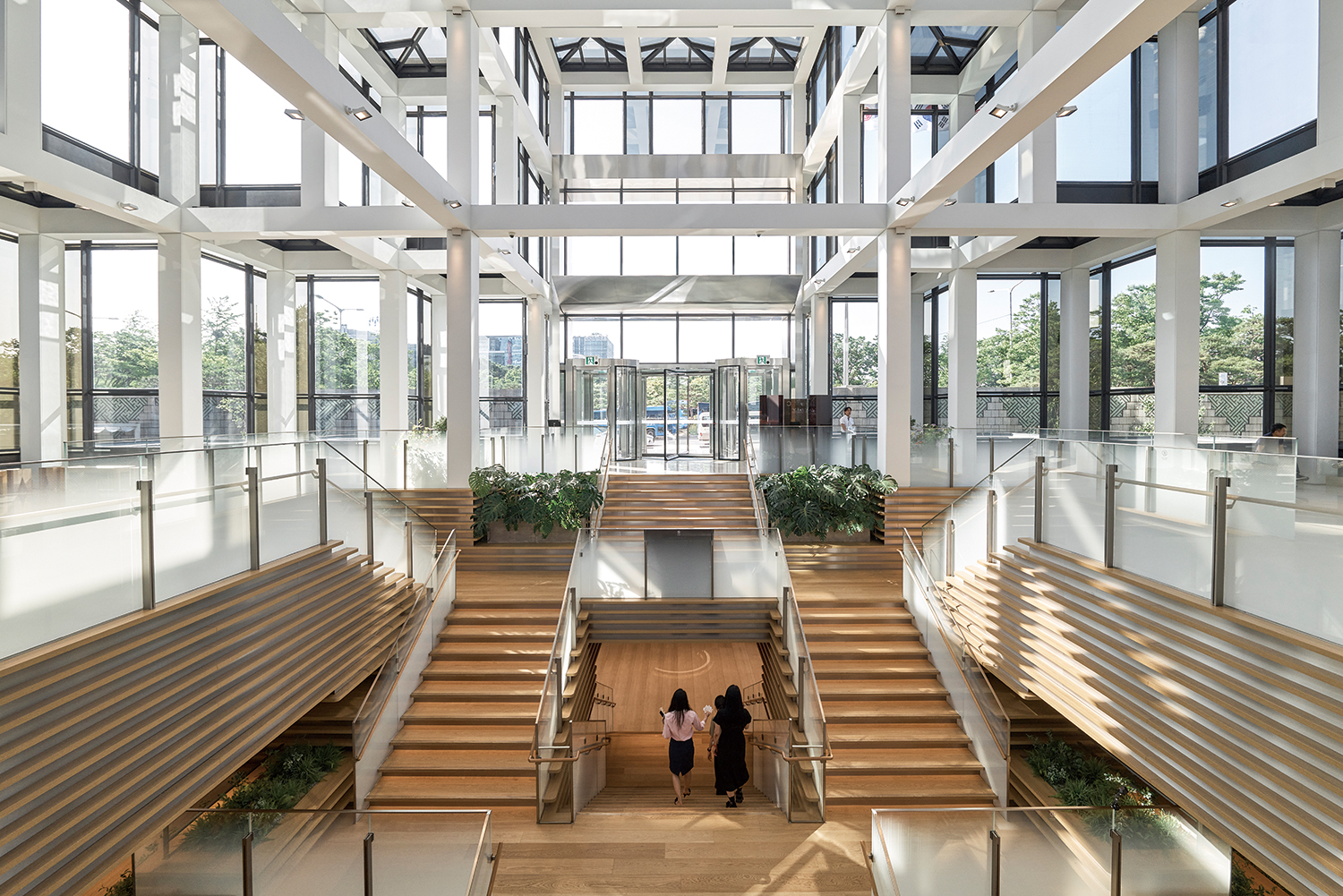
Grand Stairs seen from the atrium entrance
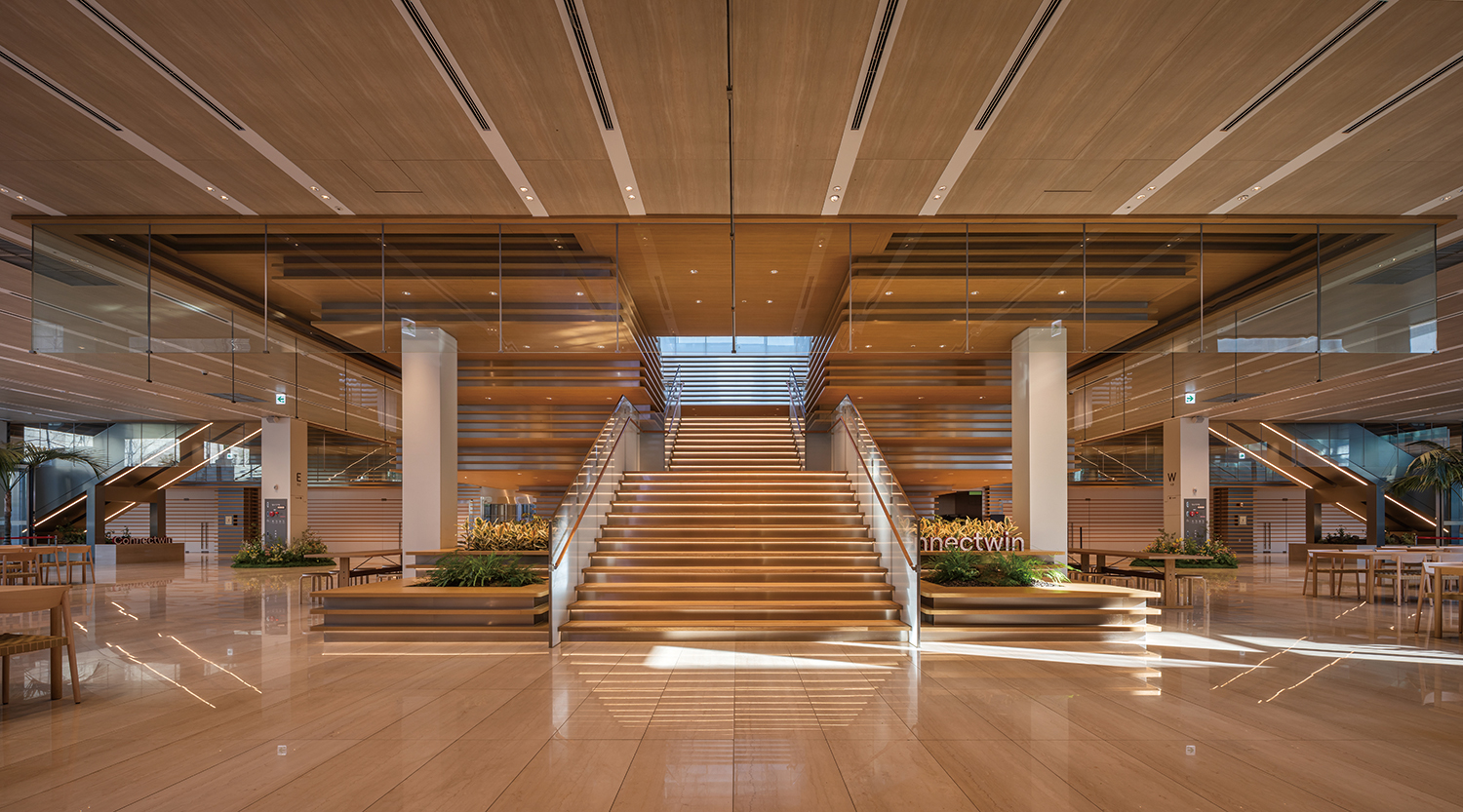
Public space on the basement level ©Yoon Joonhwan
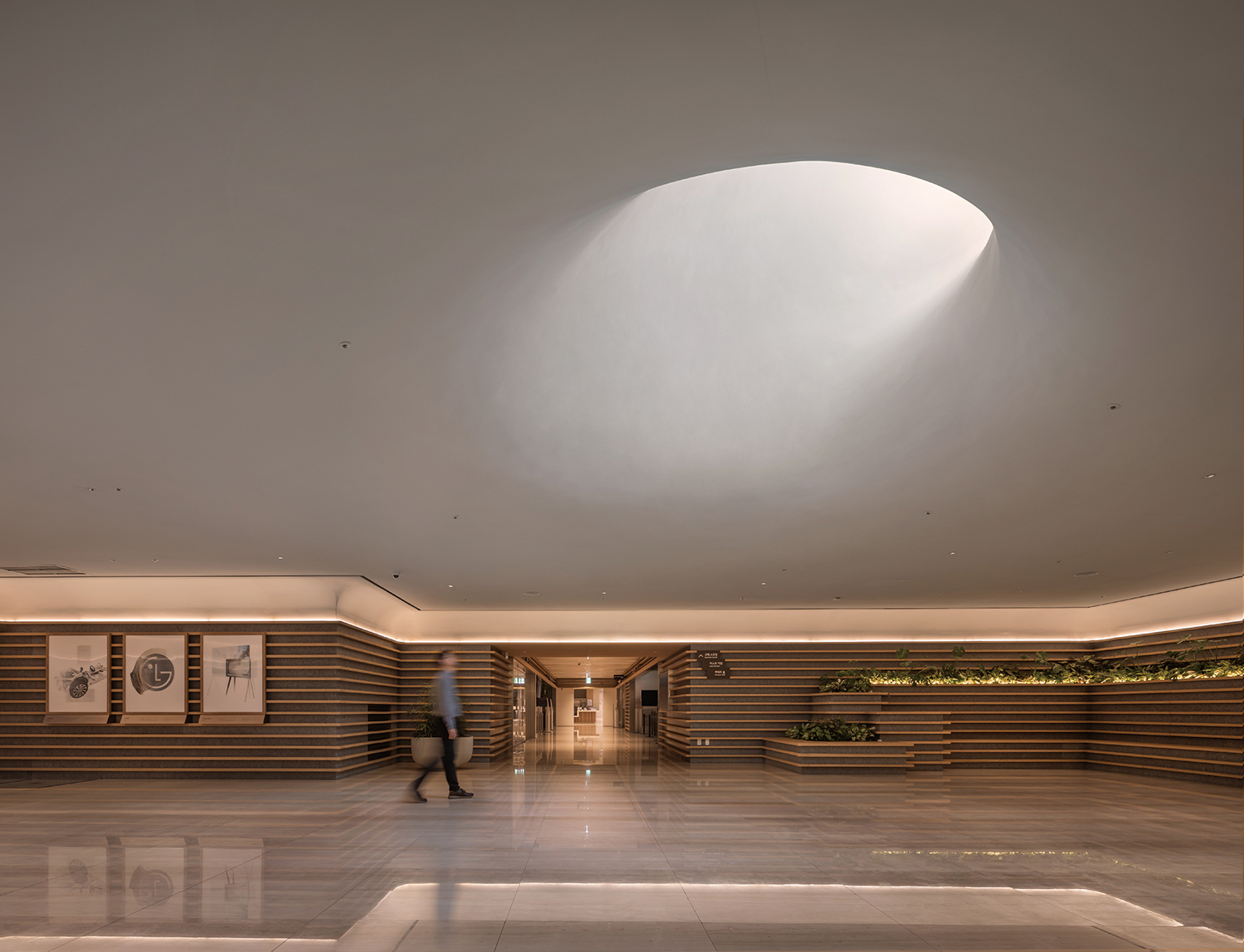
Oculus at basement level ©Yoon Joonhwan
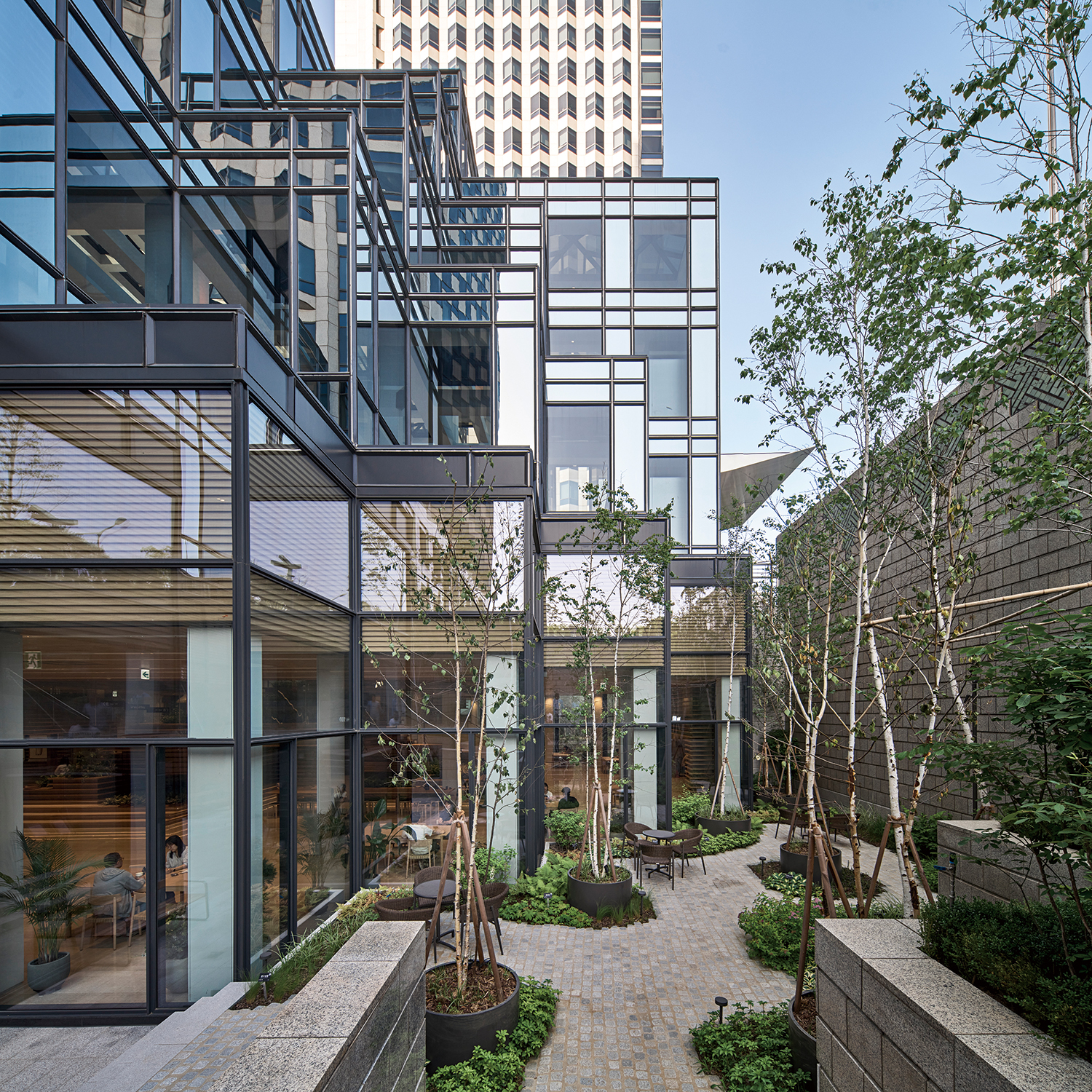
Sunken garden at basement level
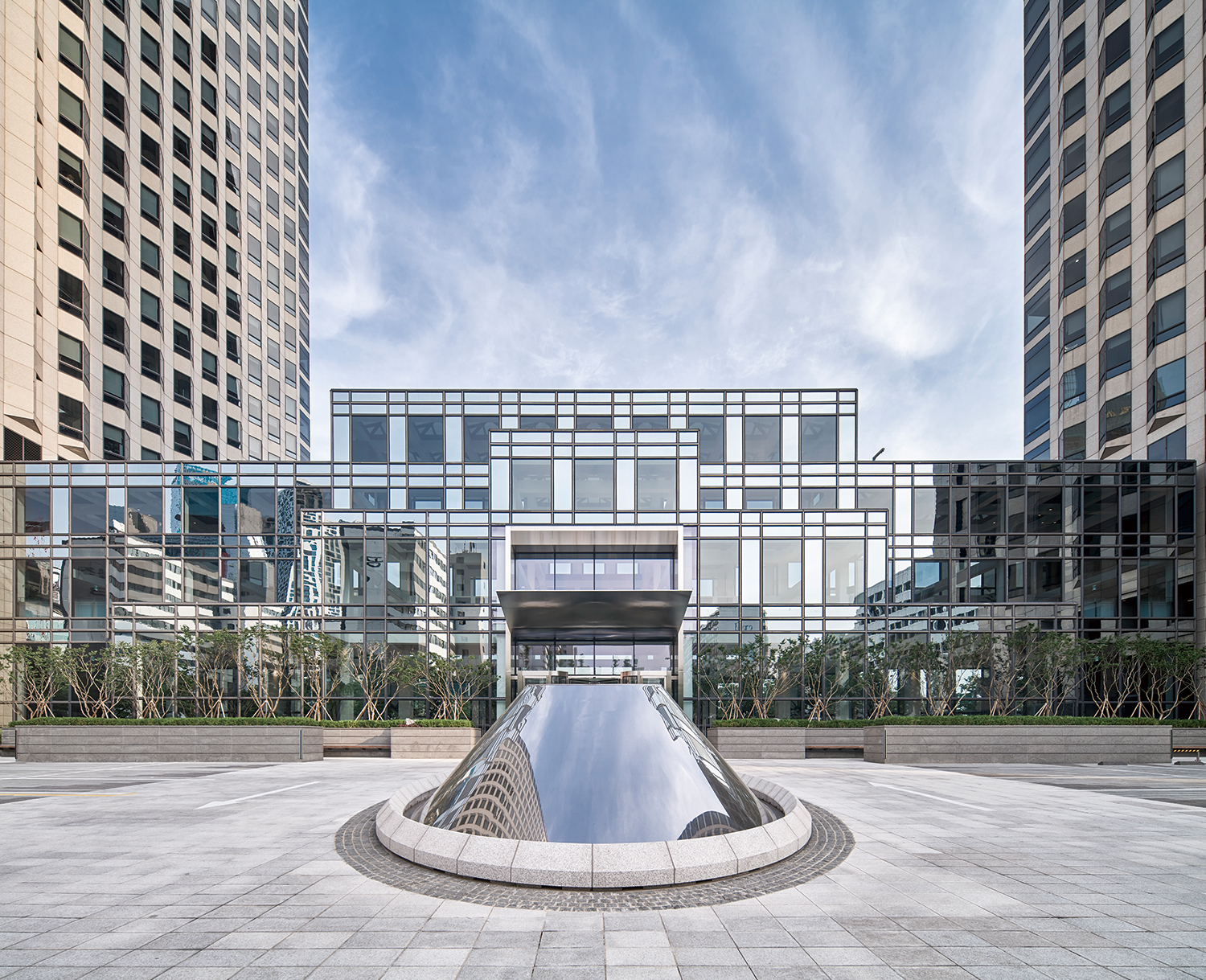
Exterior of the oculus from the first floor parking area
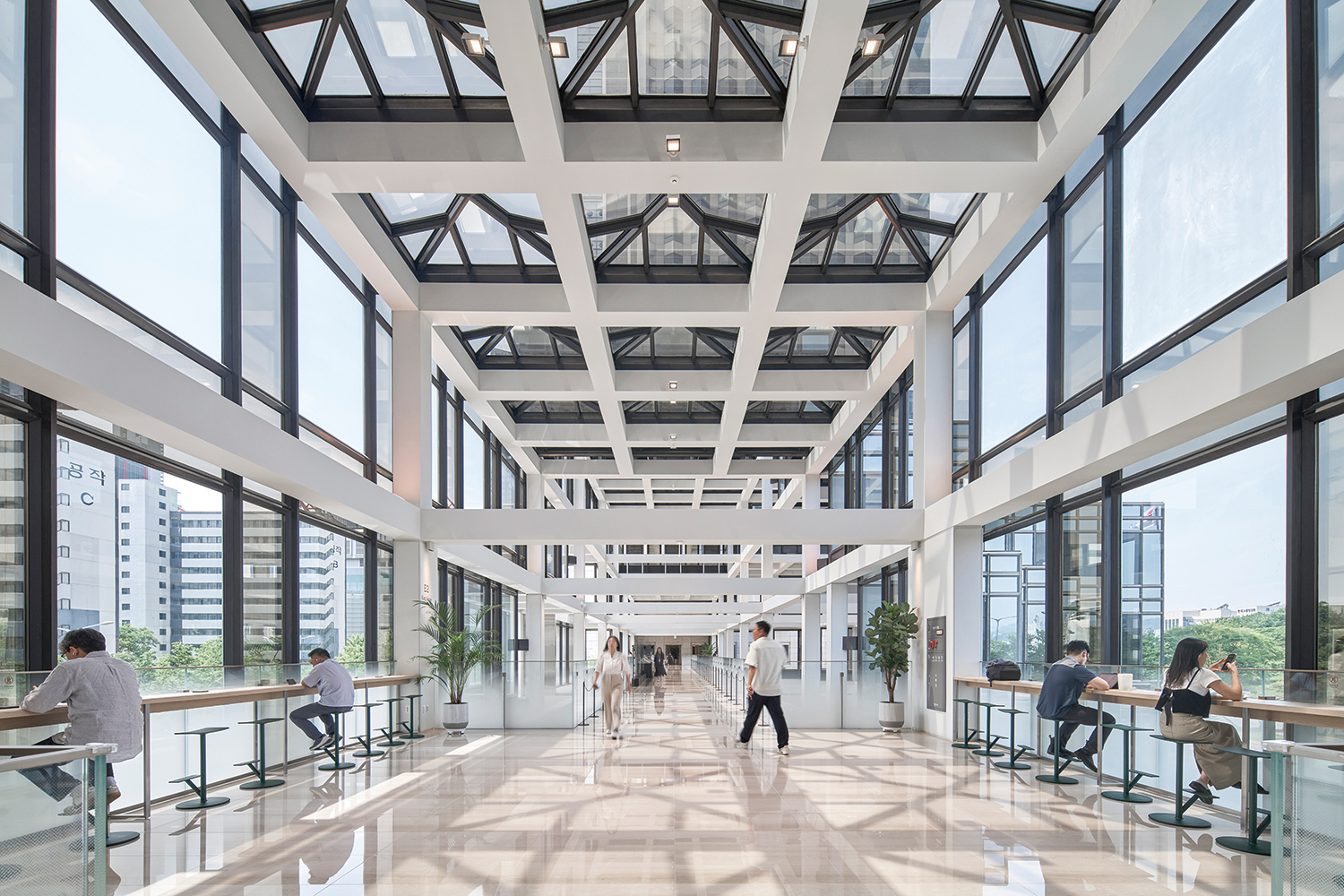
Bridge on the second floor
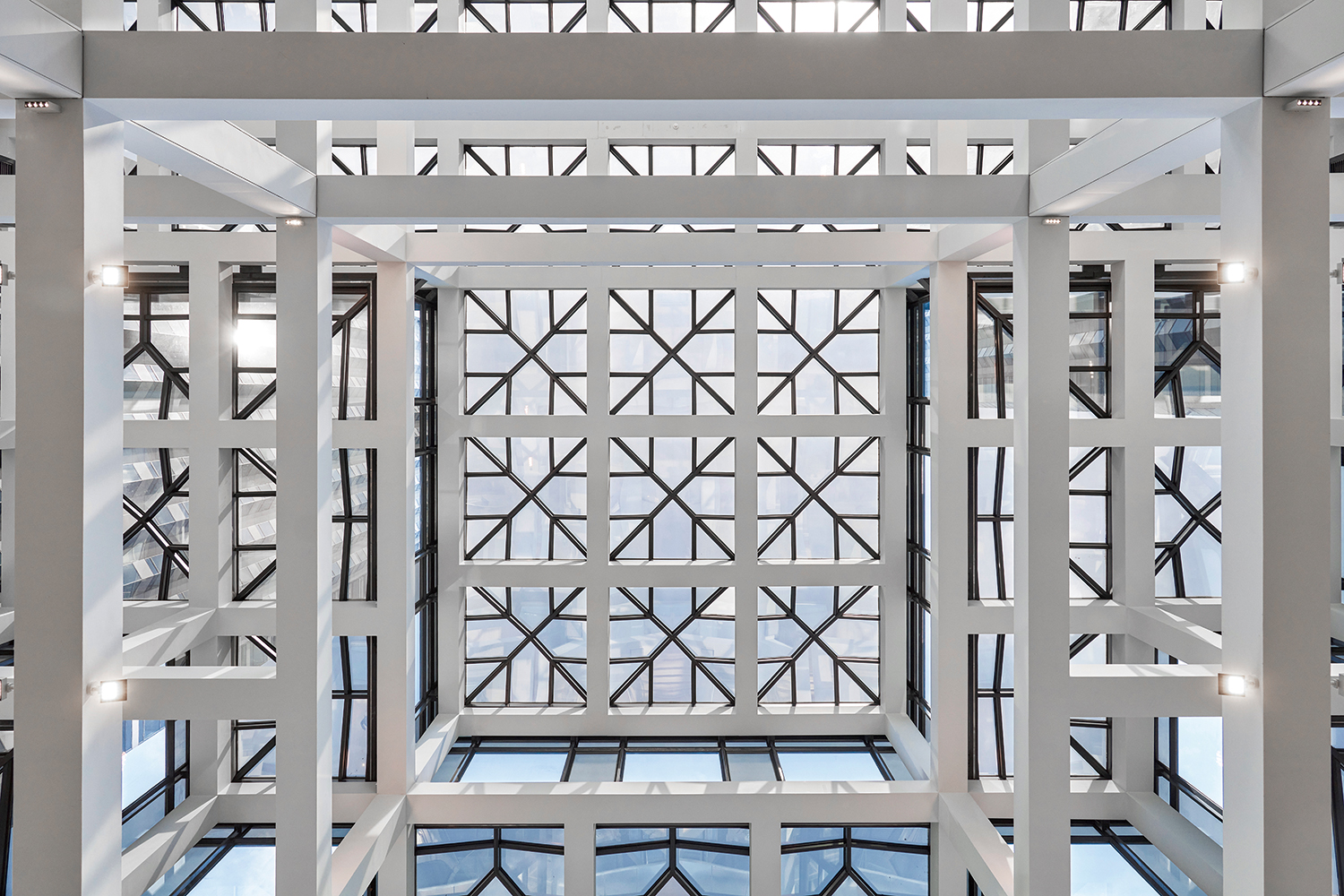
Atrium glass ceiling
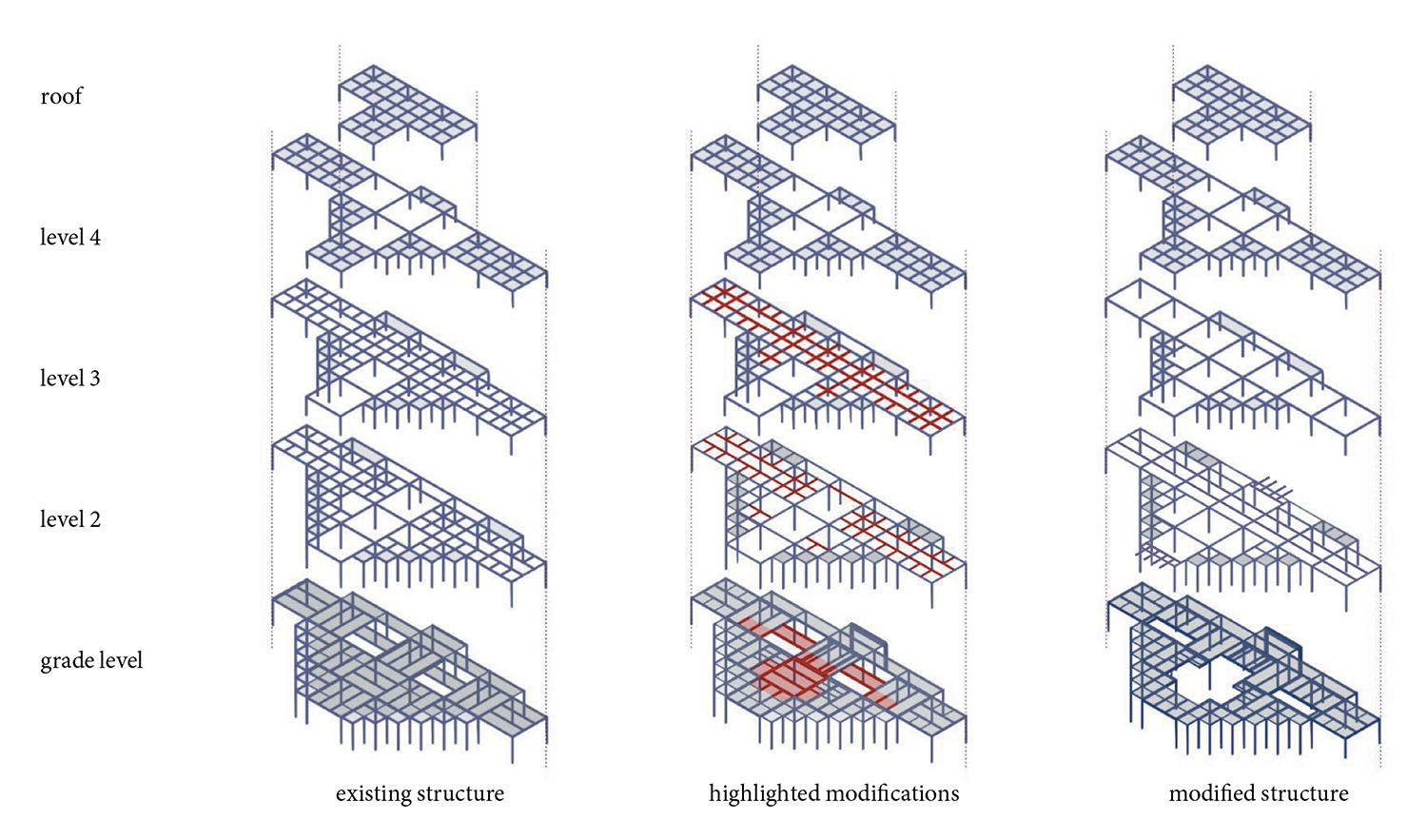
Atrium modifications: Image courtesy of LG / ©SOM
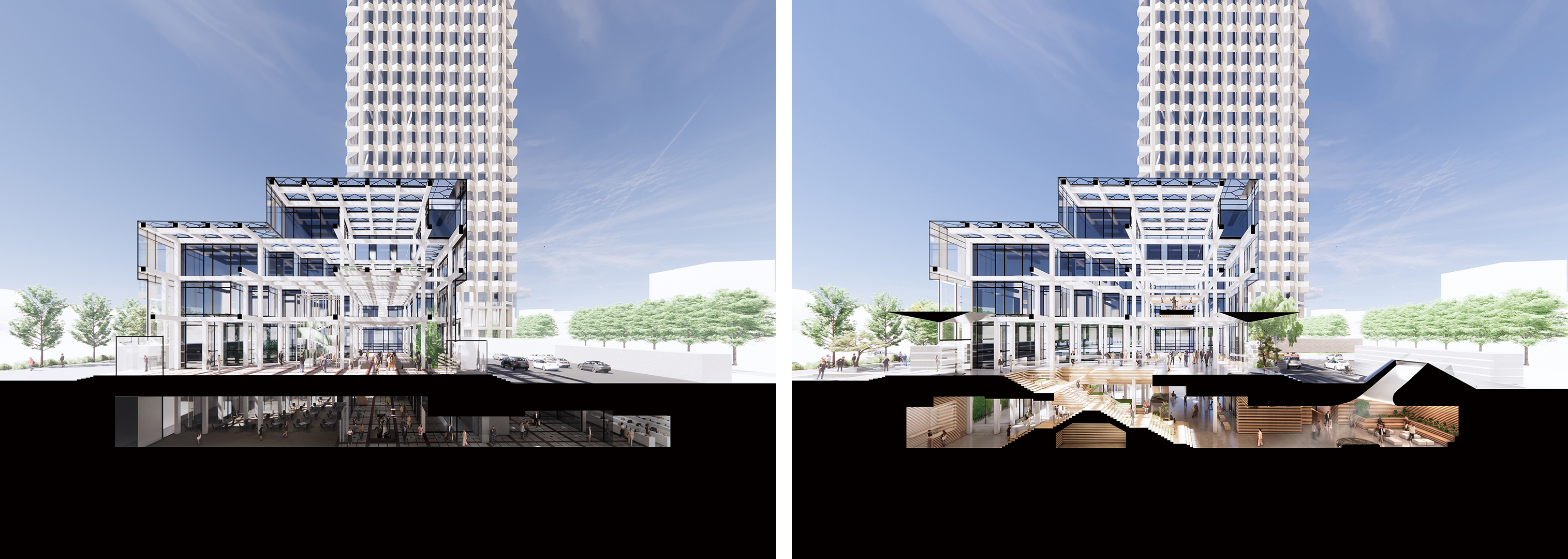 Design principles: existing design (left) and proposed design (right). Image courtesy of LG / ©SOM
Design principles: existing design (left) and proposed design (right). Image courtesy of LG / ©SOM
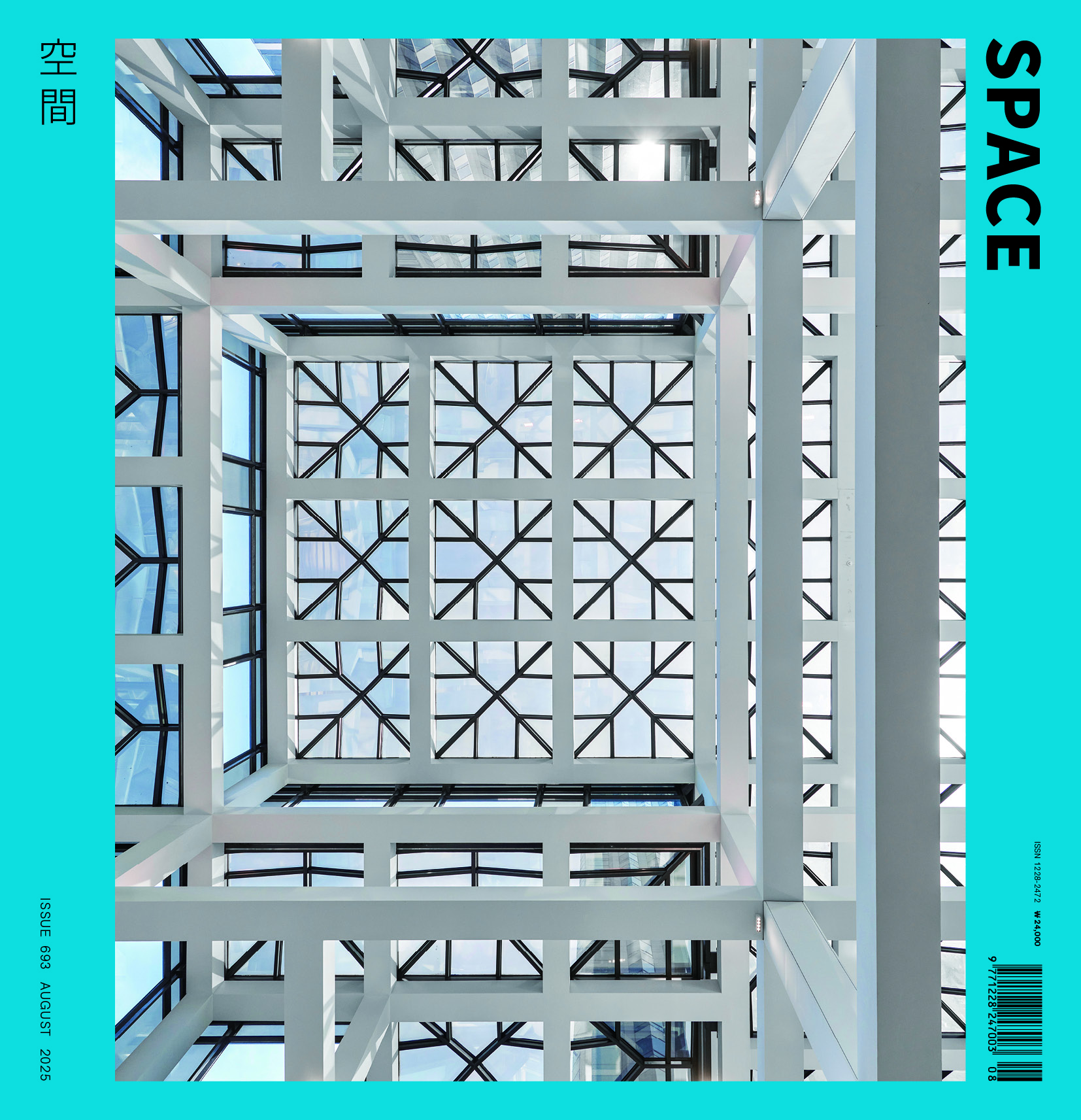
SOM + Junglim Architecture
SOM ‒ Lee Dal-Ho, Alessandra Travaini, Choi
128, Yeoui-daero, Yeongdeungpo-gu, Seoul, Korea
office
14,743m²
5,014.2m²
157,507.3m²
B3, 34F
757
135.55m
34.01%
809.61%
SC, SRC
glass, granite stone, stainless steel
marble stone, aluminum anodising
SEN ENGINEERING GROUP
JUNGDO Co., Ltd., NAMDO TEC Co., Ltd.
NARAY D&A Co., Ltd.
XICNA
Apr. 2022 ‒ Feb. 2024
Jan. 2023 ‒ July 2024
LG
YYM Landscape Design Office






