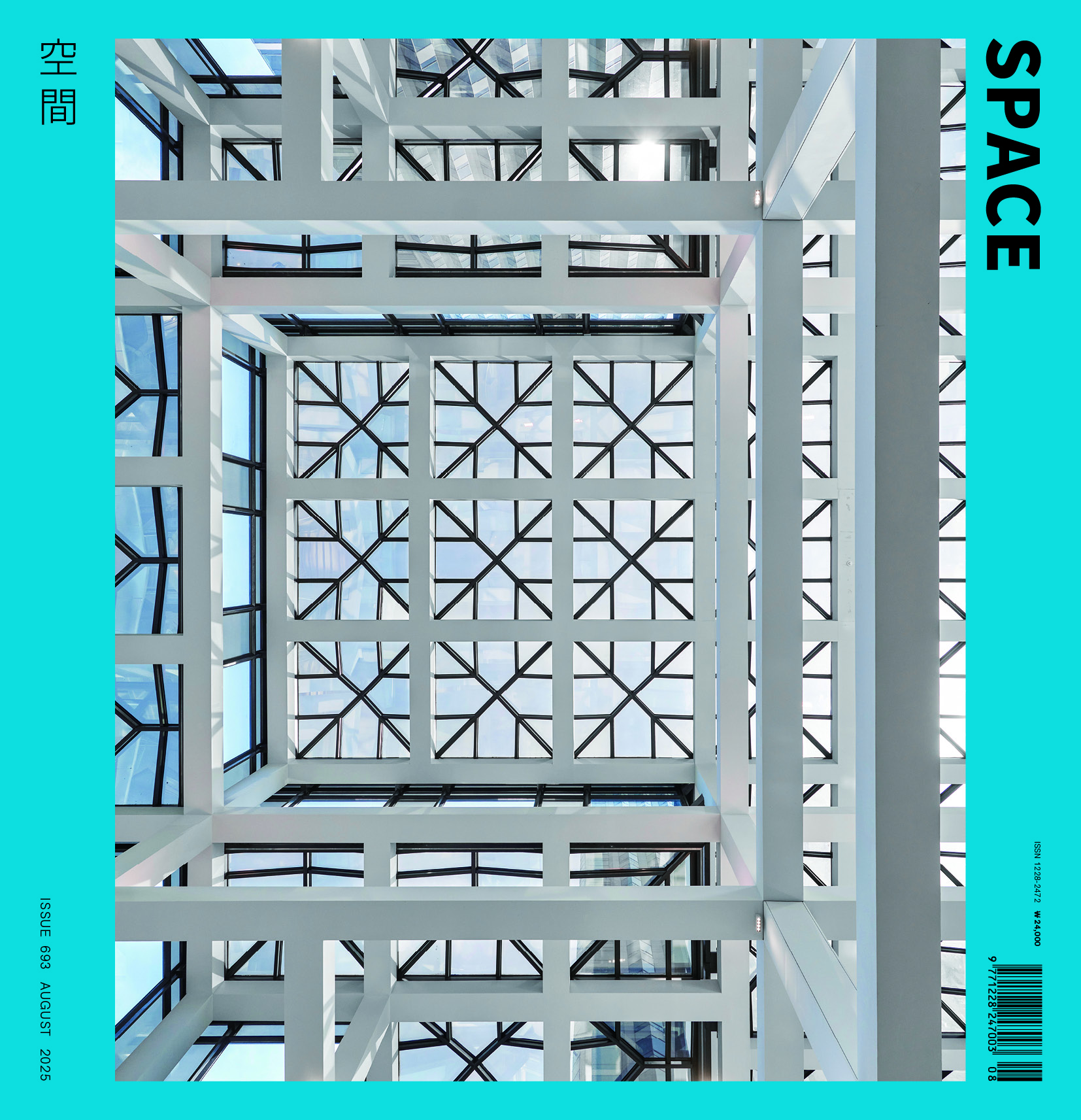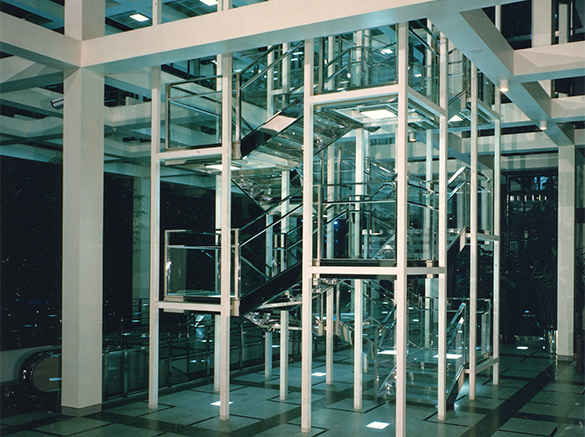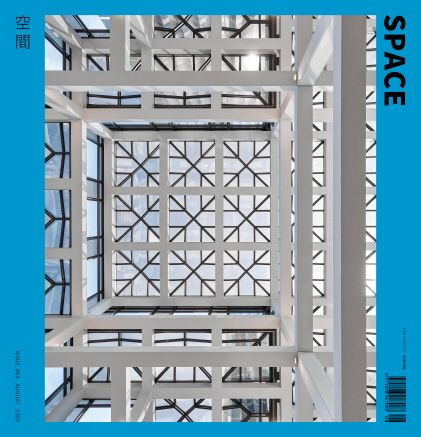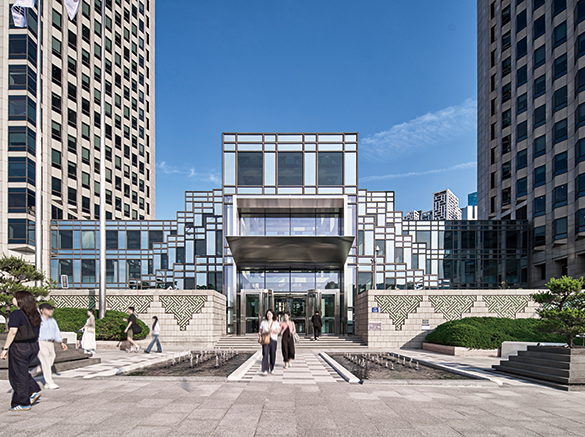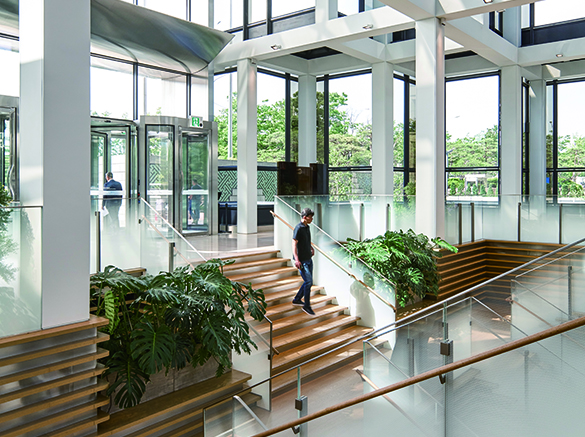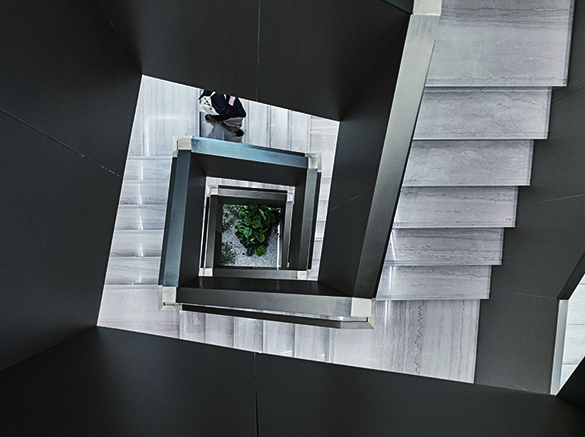SPACE August 2025 (No. 693)
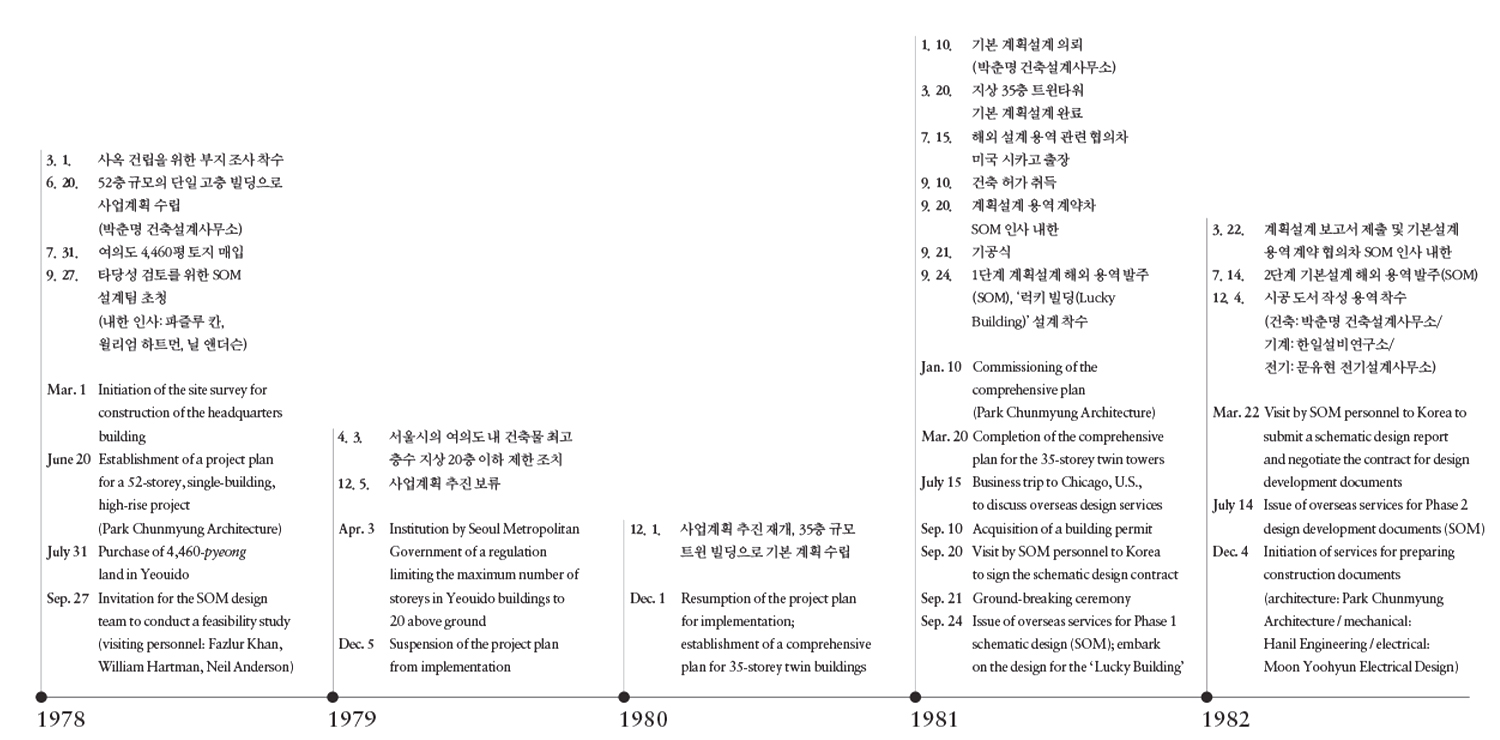
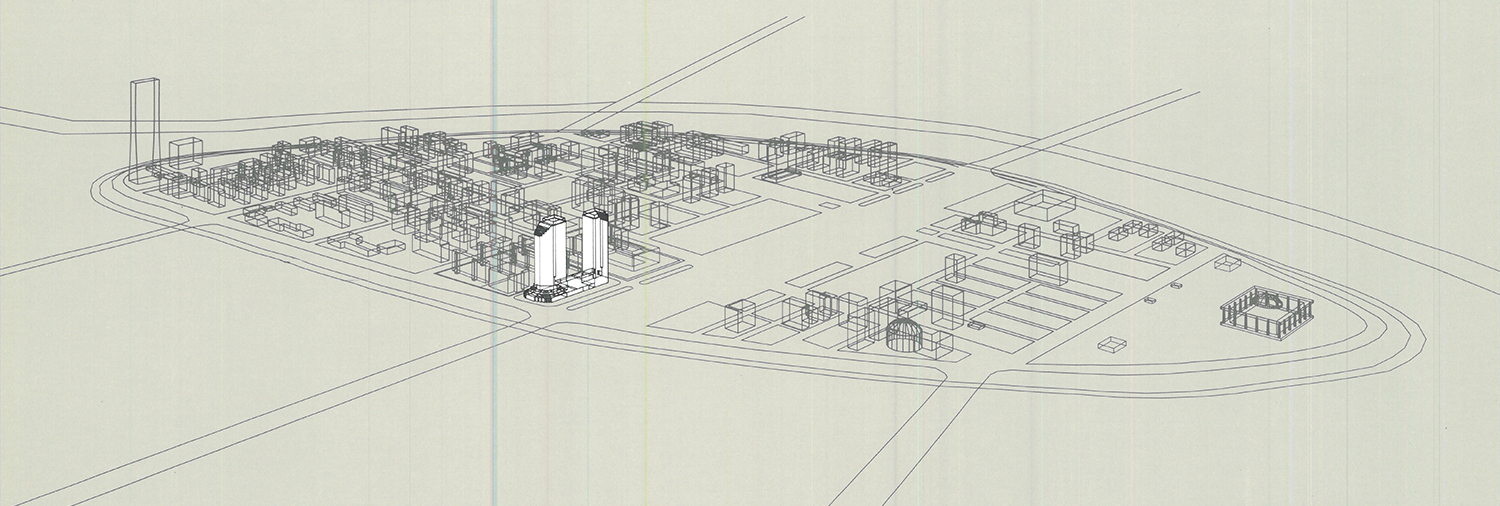
A sketch from Bugaksan Mountain overlooking the proposed design. The image captures the May 16 Square, 63 Building, and National Assembly Building as seen in Yeouido at the time. Source: SOM, ‘The Lucky Building ’(1982).Image courtesy of LG
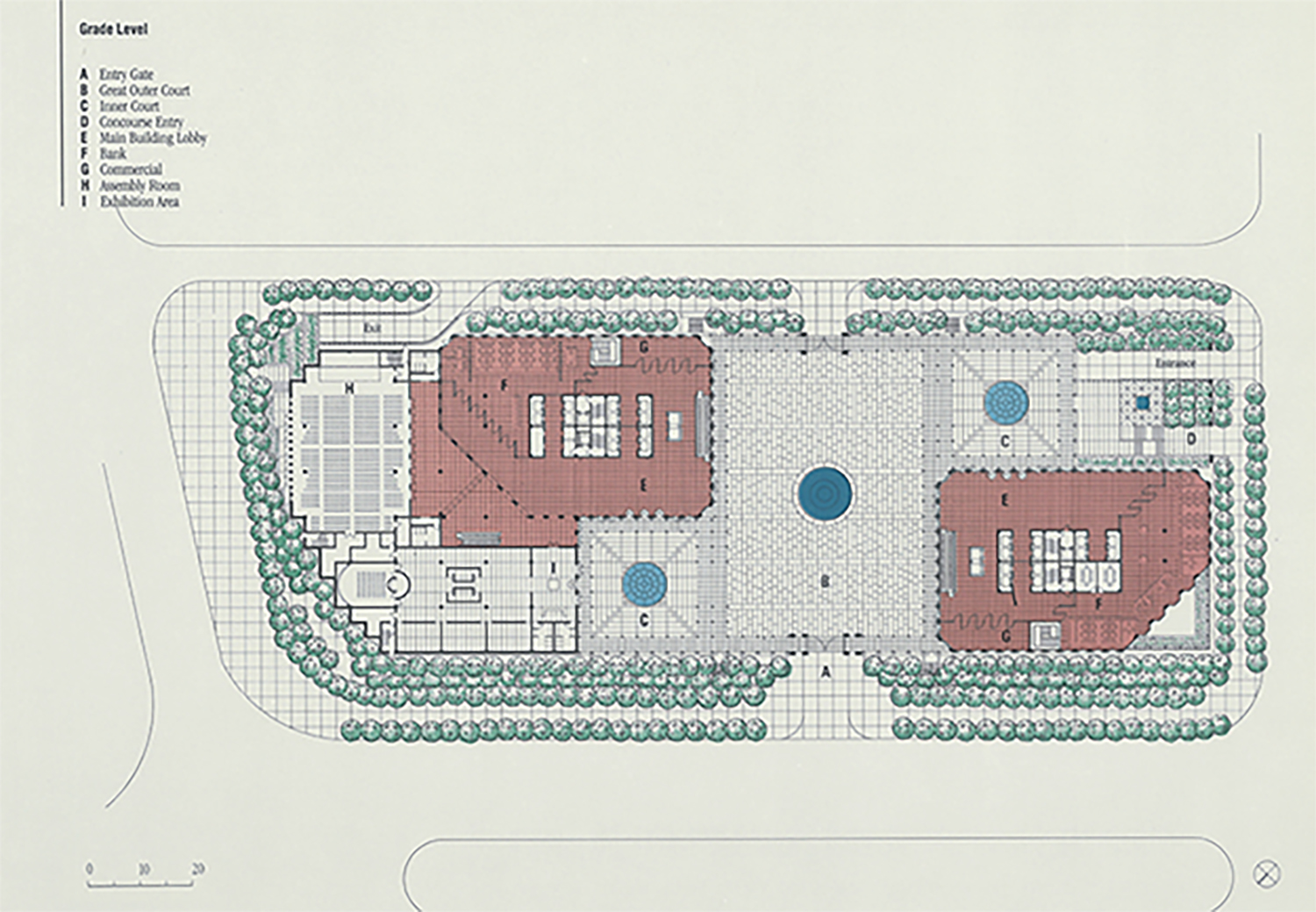
The first floor plan from SOM’s 1982 initial design proposal. A ‘Great Outer Court’ connects the front and rear of the site, and small plazas are located at the entrances to each tower. The first floor lobby was designed as a multifunctional space for exhibitions and events. Source: SOM, ‘The Lucky Building’ (1982). Image courtesy of LG
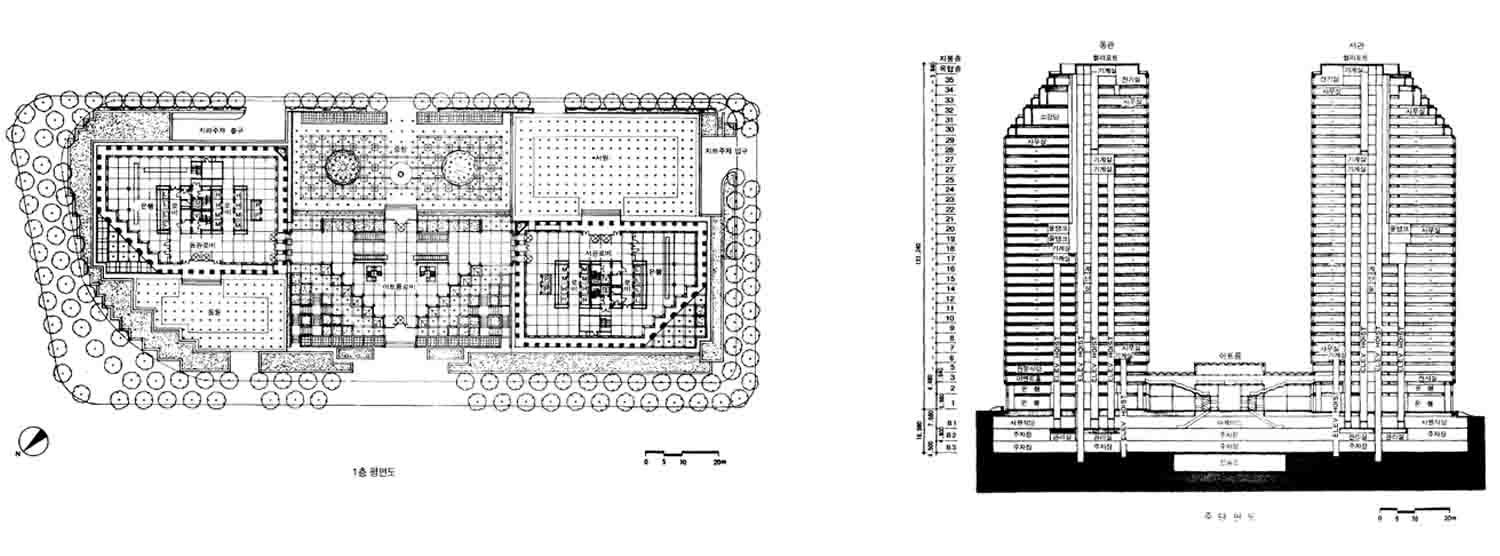
Completion drawings of LG Twin Towers. Source: Lucky Develoment and Heesung Group, Lucky-Goldstar Twin Towers Construction Report (1988). Image courtesy of LG
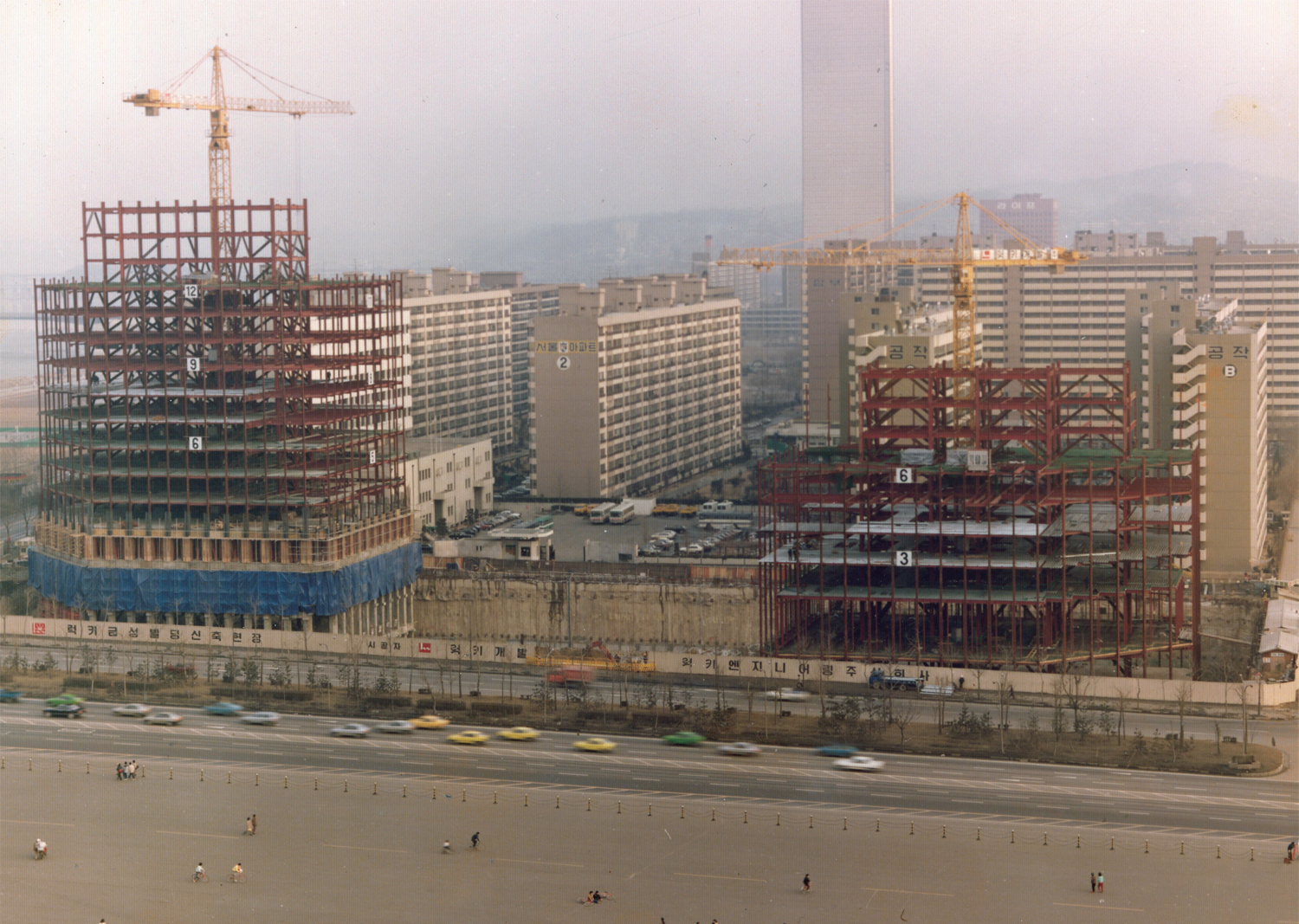
Construction in progress (1985). Image courtesy of LG
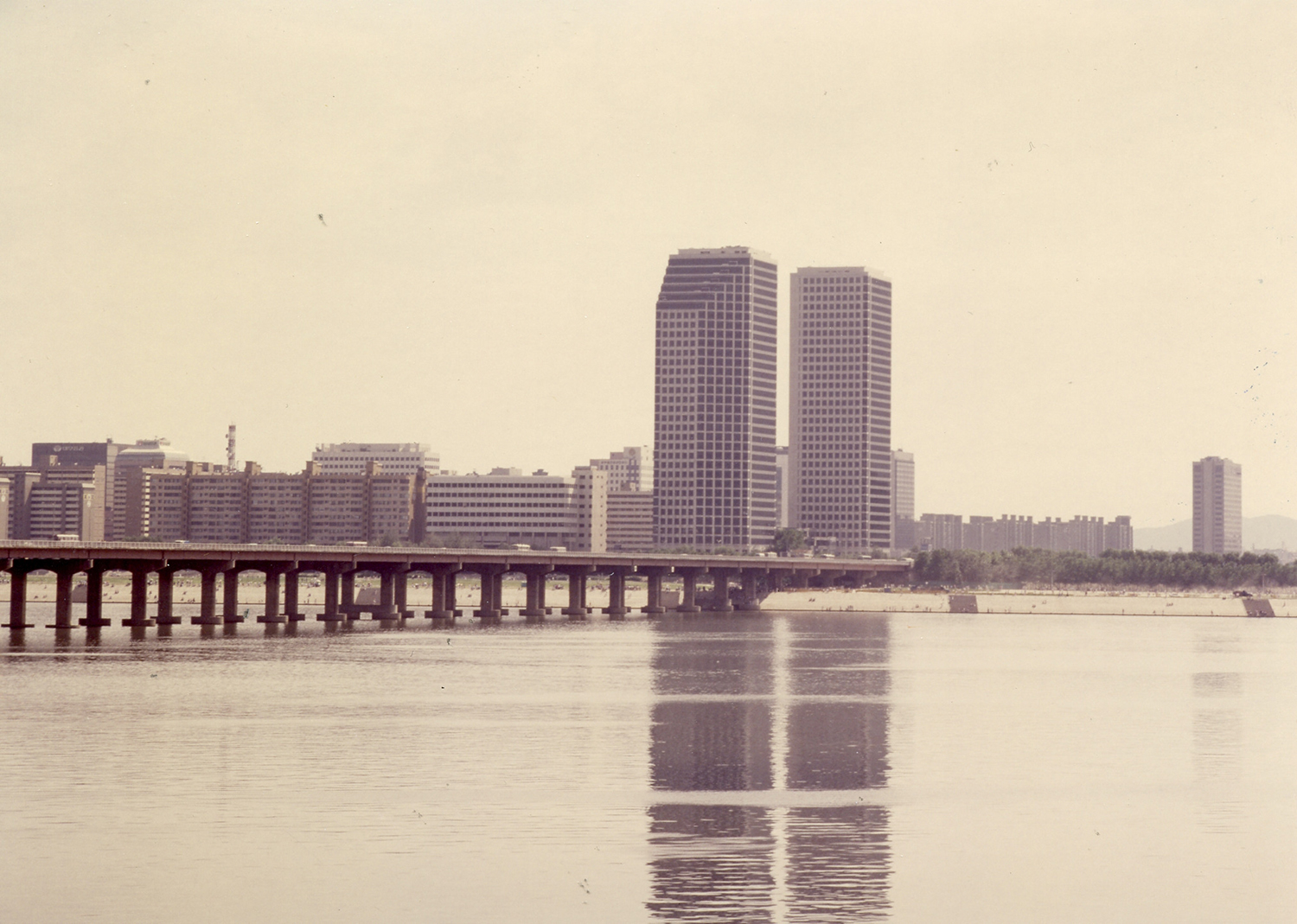
LG Twin Towers, with a view of the Hangang River and Mapodaegyo Bridge (1980s). Image courtesy of LG
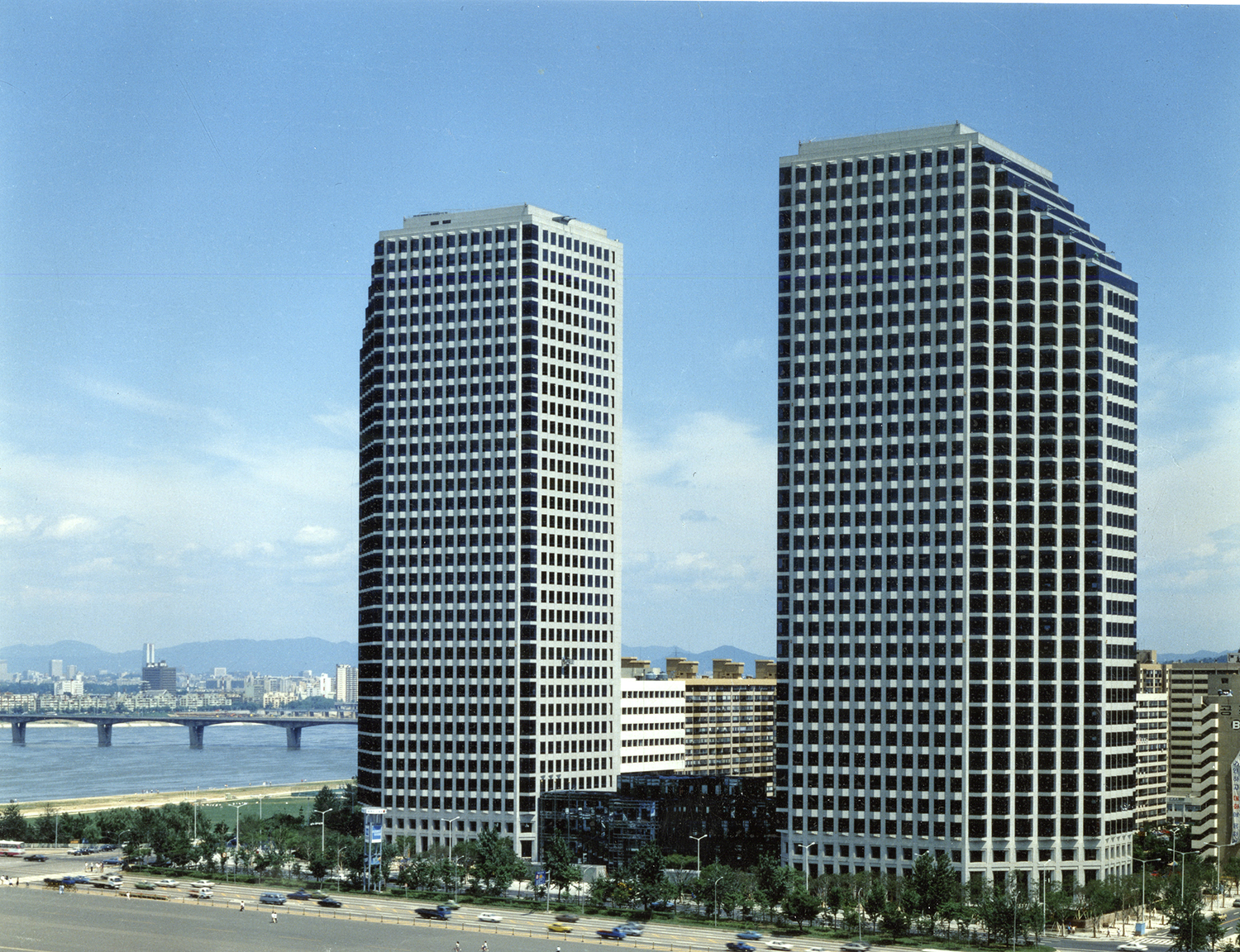
Aerial view of the LG Twin Towers (1980s). Image courtesy of LG
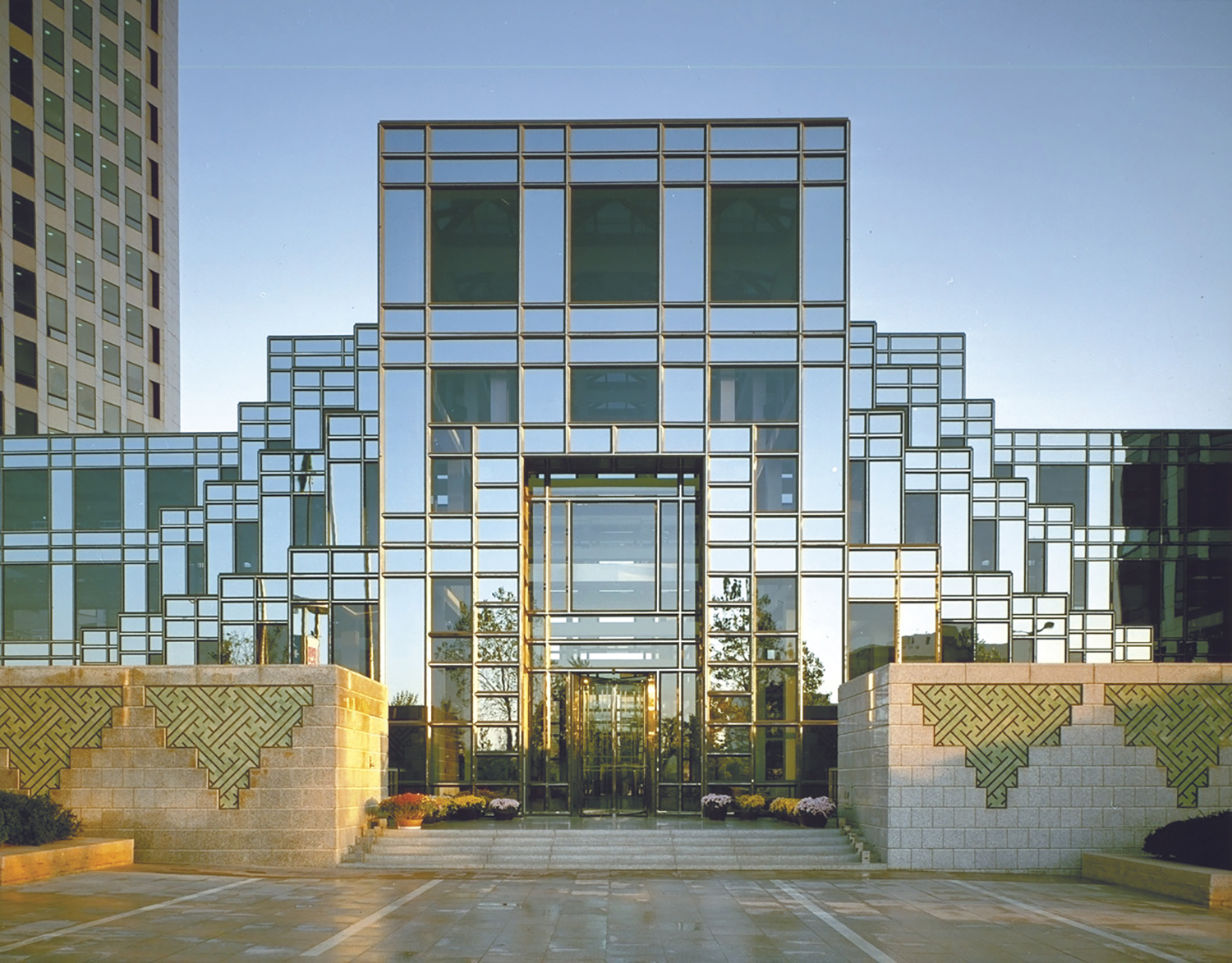
LG Twin Towers upon completion: front elevation(1980s). Image courtesy of LG
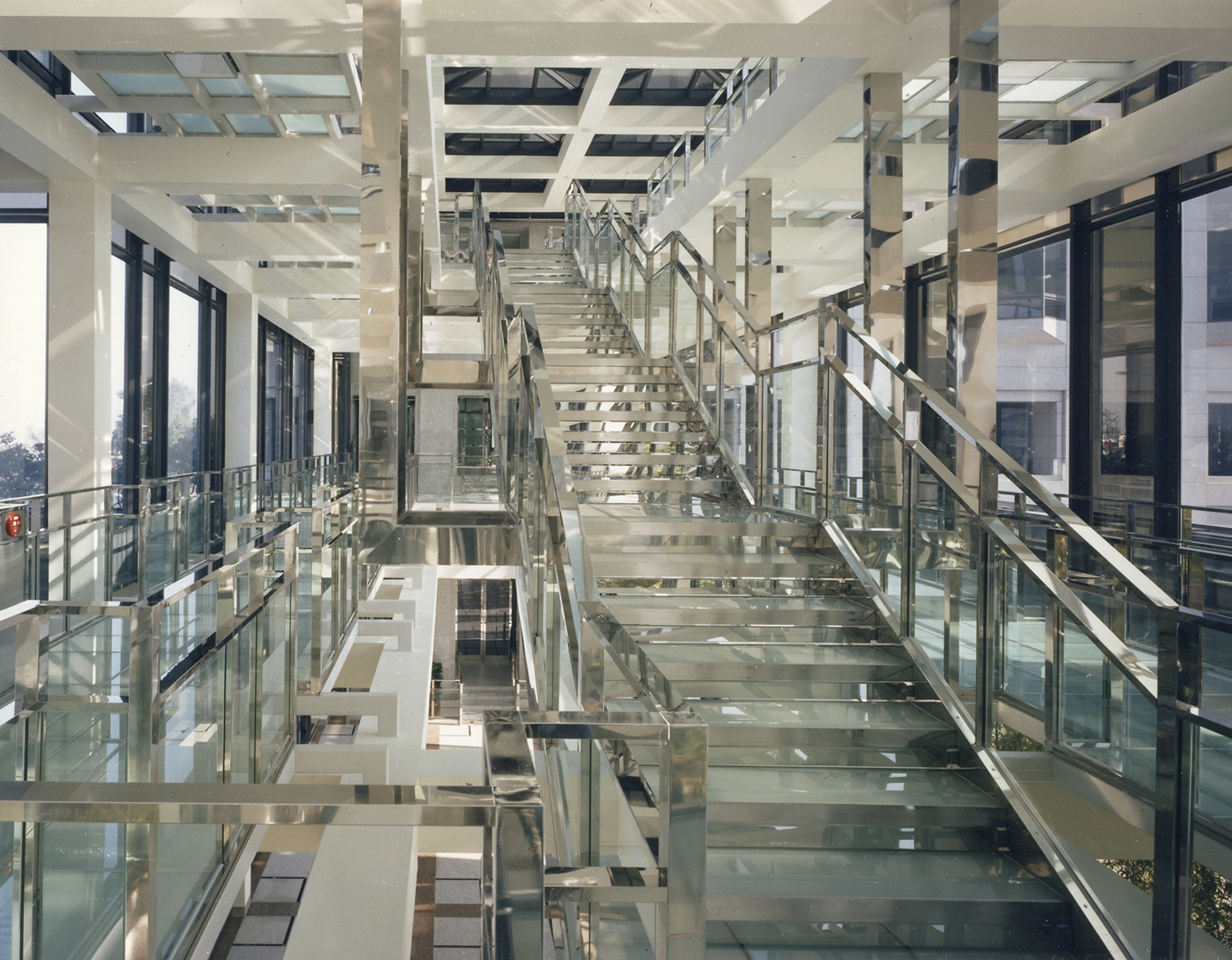
LG Twin Towers upon completion: mezzanine (1980s). Image courtesy of LG
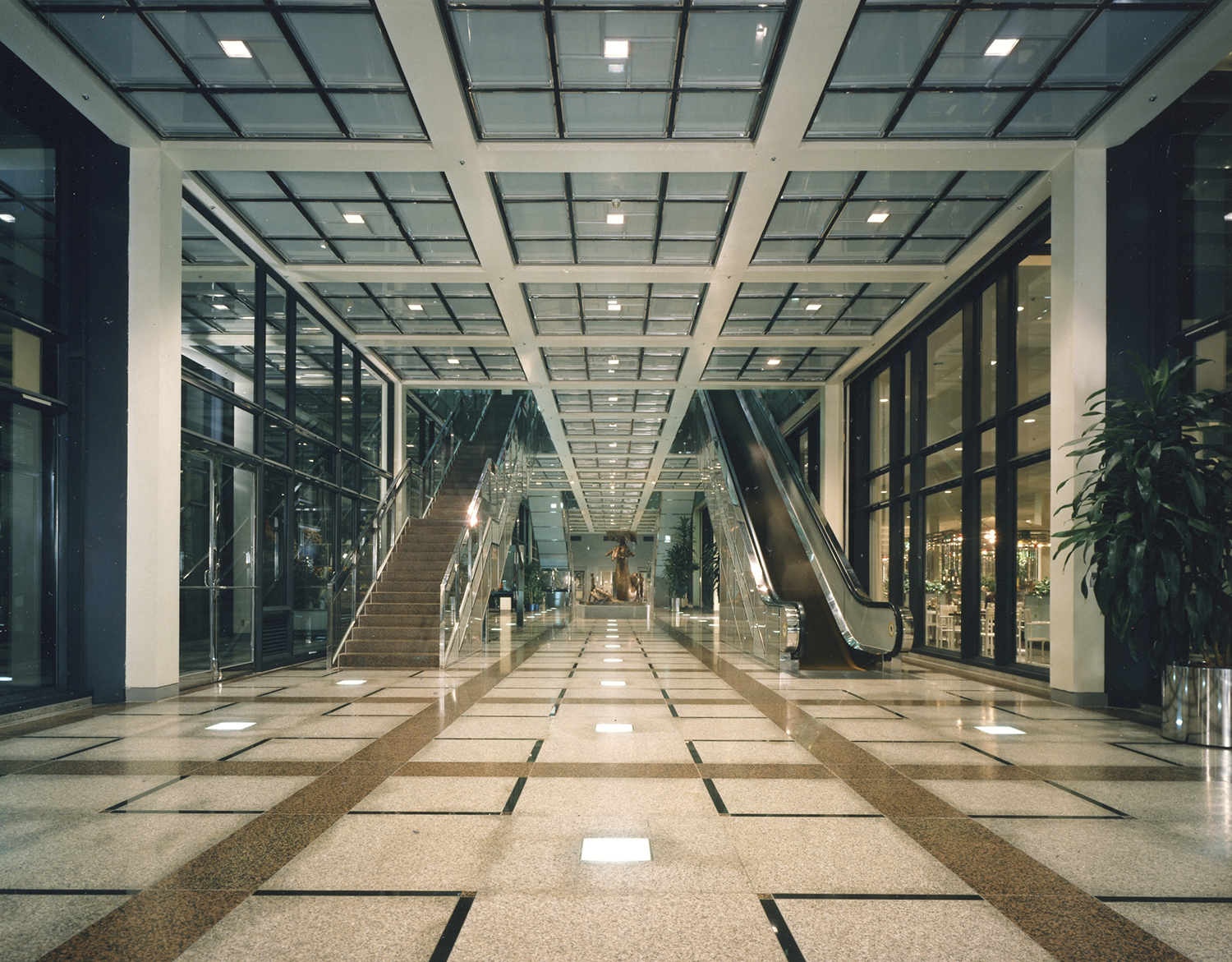
LG Twin Towers upon completion: the first basement level (1980s). Image courtesy of LG
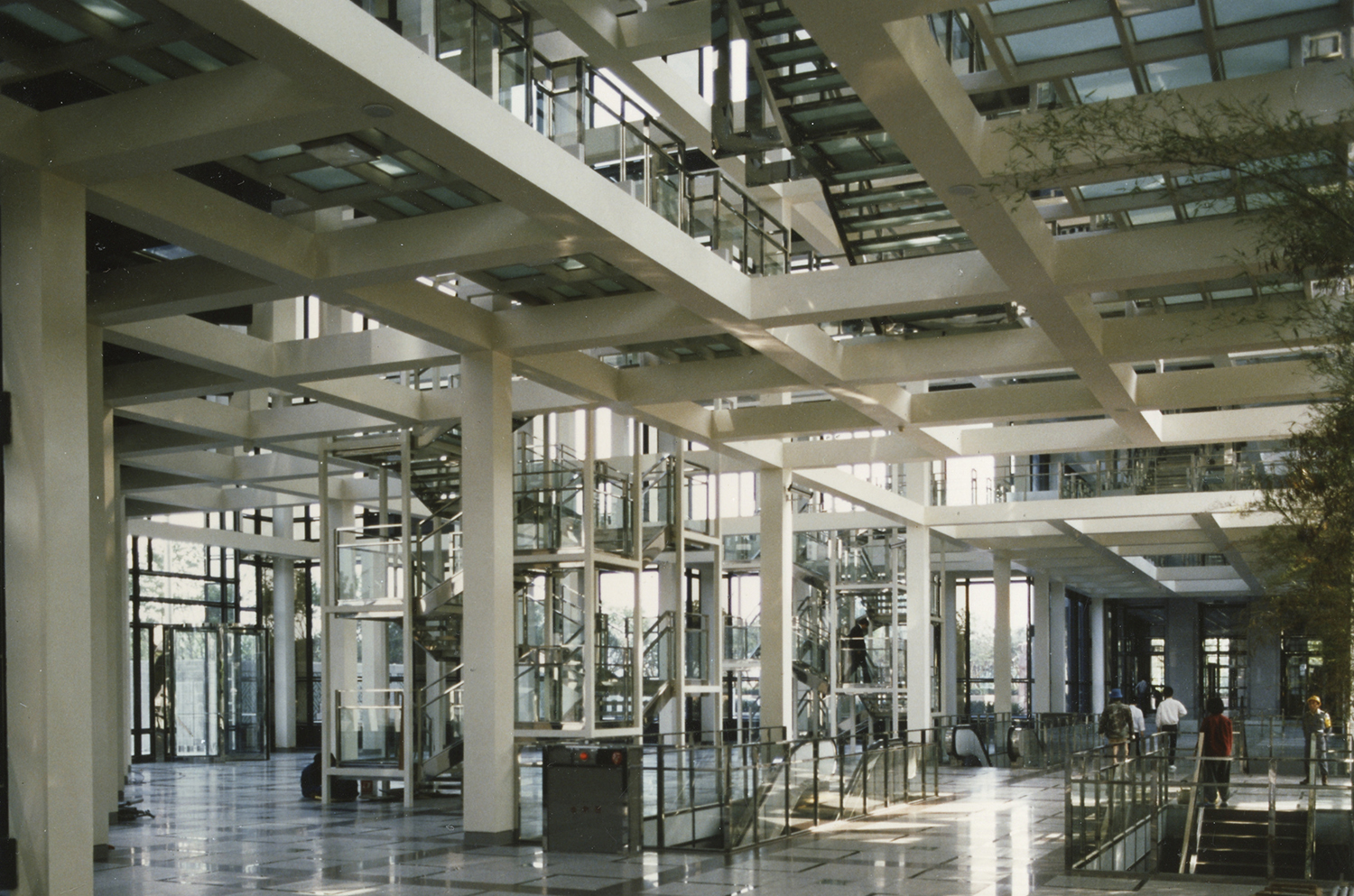
LG Twin Towers upon completion: the first floor lobby (1980s). Image courtesy of LG
