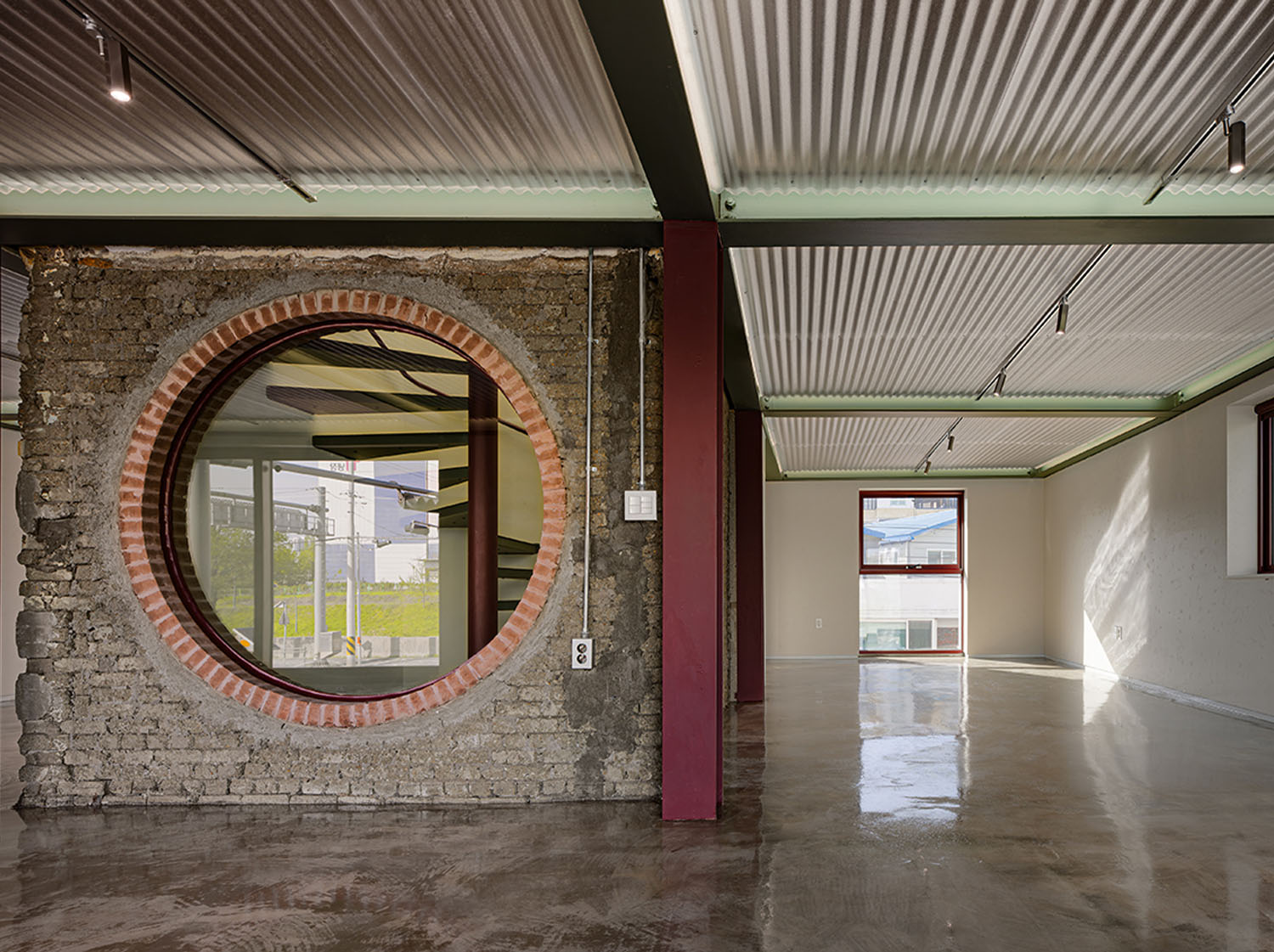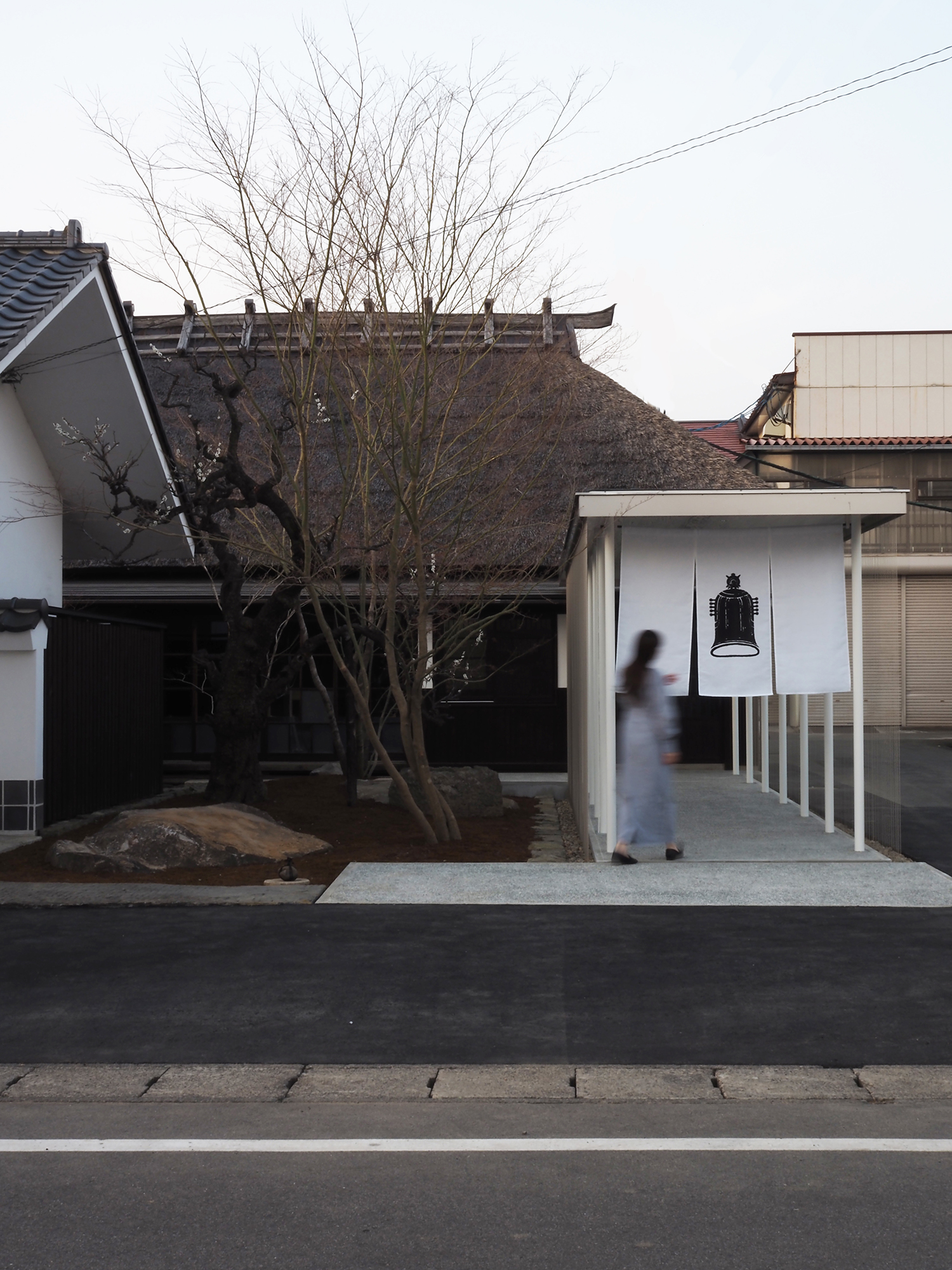
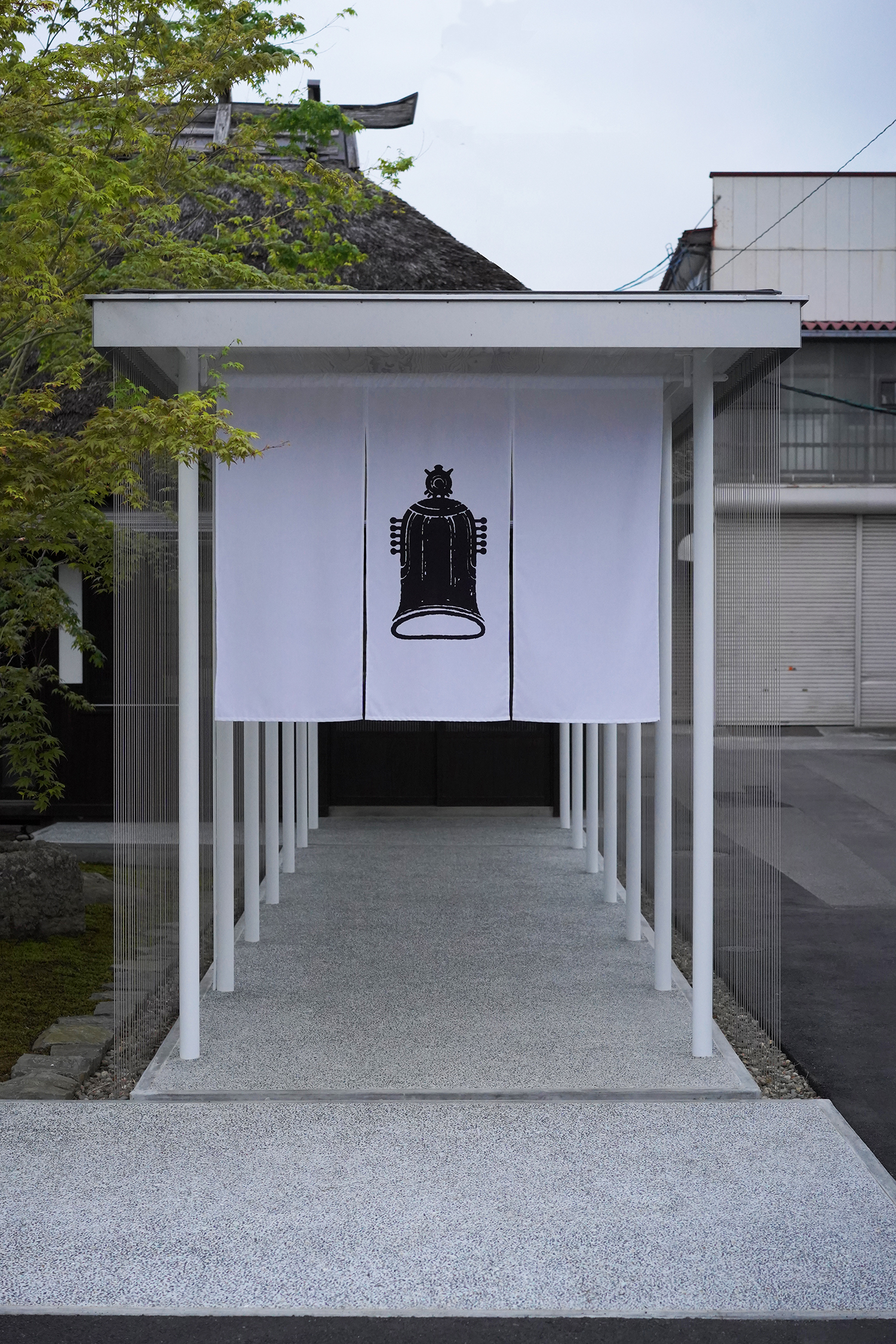
Tokyo-based design studio SODS (Shotaro Oshima Design Studio) led the renovation of the historic Kichimi Noodle Shop in Shiroishi City, Japan. The building that is the subject of the renovation was a one-story building with a thatched roof, originally built as a samurai residence in the Edo period. Founded in 1897, Kichimi Seimen Ltd. has a long history as a long-established manufacturer of Shiroishi hot noodles (Umen), a speciality of Shiroishi City, Miyagi Prefecture. It is said to have a history of 400 years, and the number of Shiroishi hot noodle makers, of which there used to be dozens in the city, has decreased dramatically, with only five companies, including Kichimi Seimen, currently maintaining the traditional taste and production method.
The project consists of the complete renovation of the existing building, the addition of a new approach from the front road to the entrance, and the planning of a front garden. The existing building was located behind a concrete wall (as a boundary wall) running from the adjacent shop and office building, making it difficult to see from the front road and spoiling its appearance. In order to create a new order and attractiveness to the front of the building, the existing concrete wall was removed and a new 9m long approach with eaves was installed, connecting the front road and the entrance to the building.
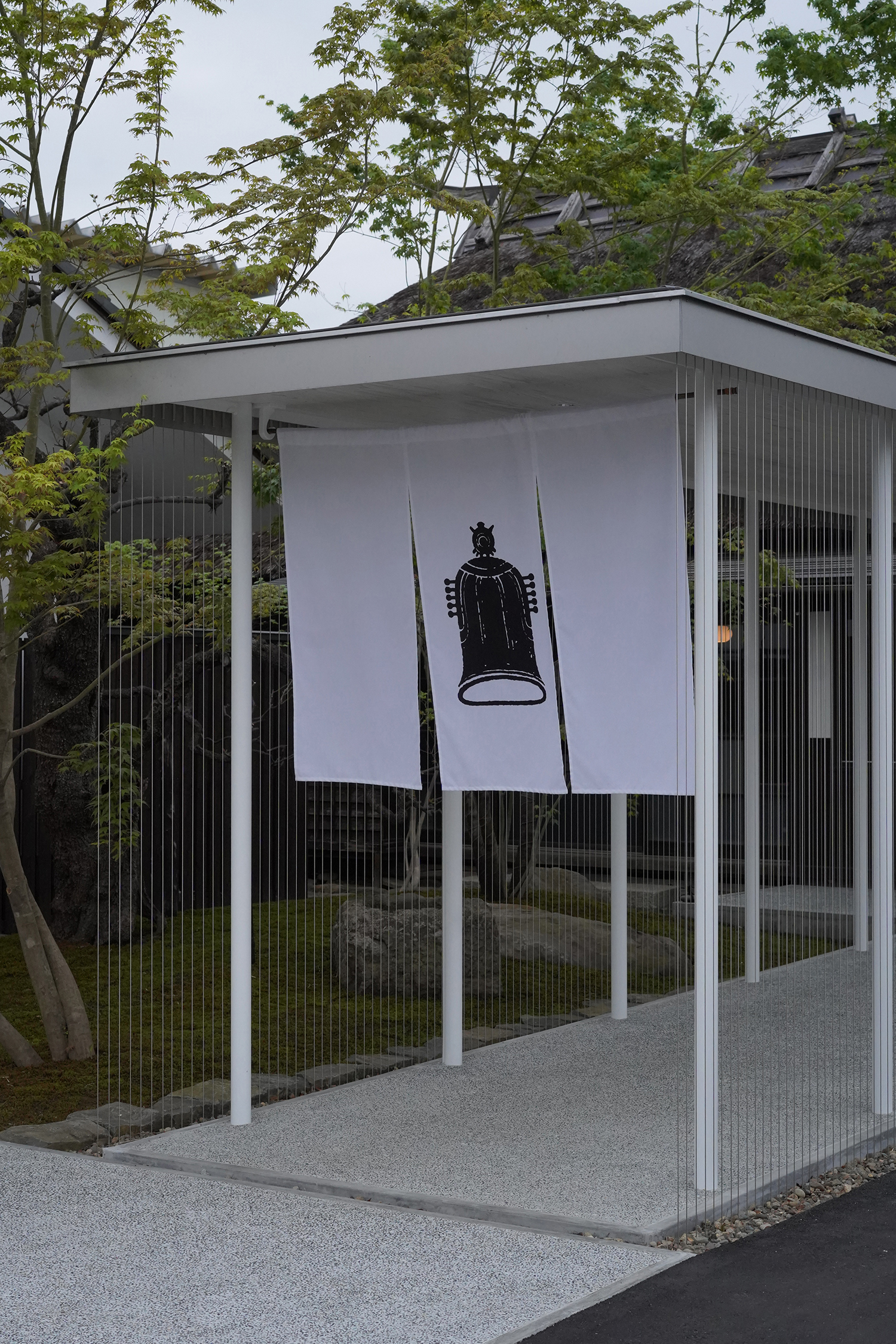
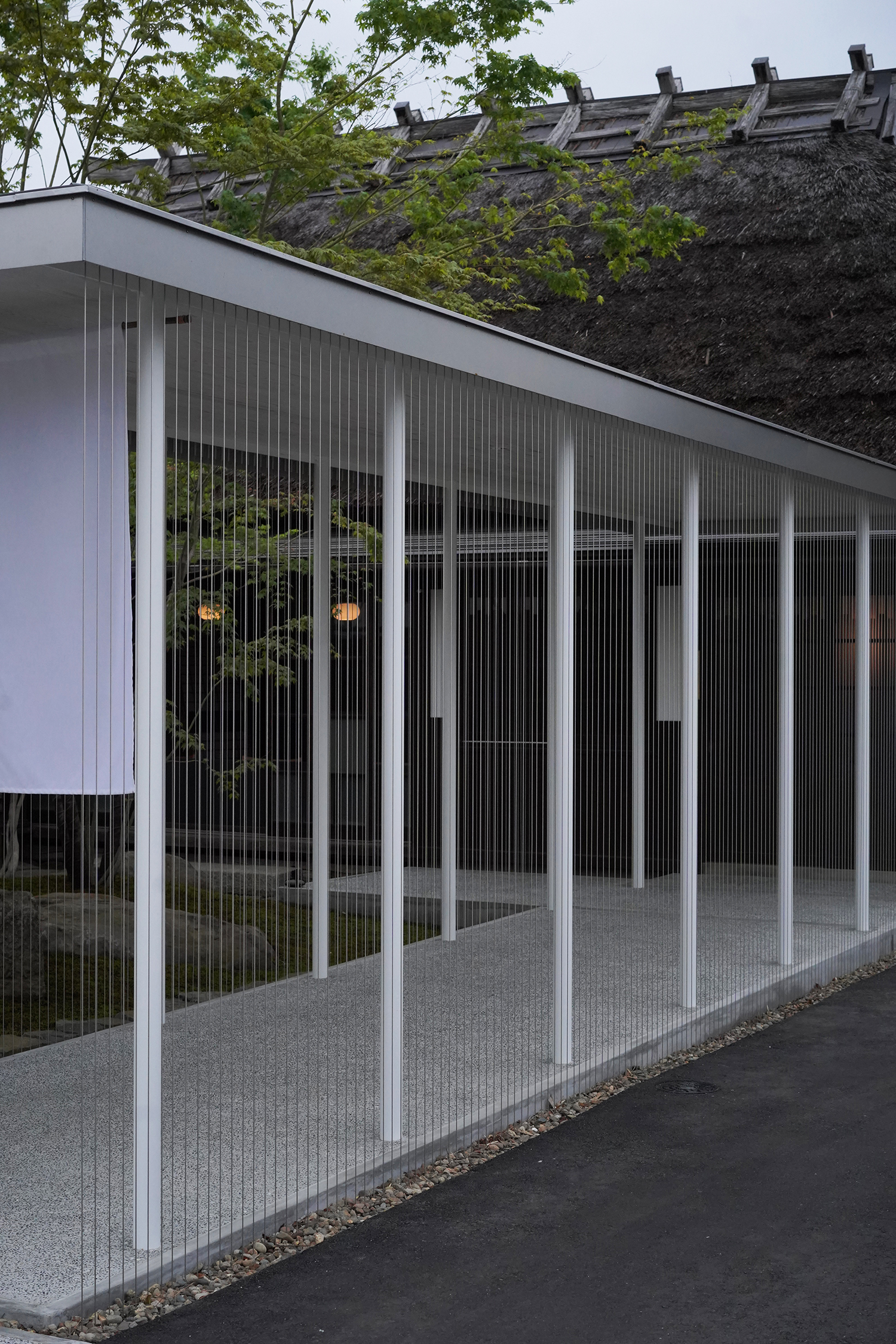
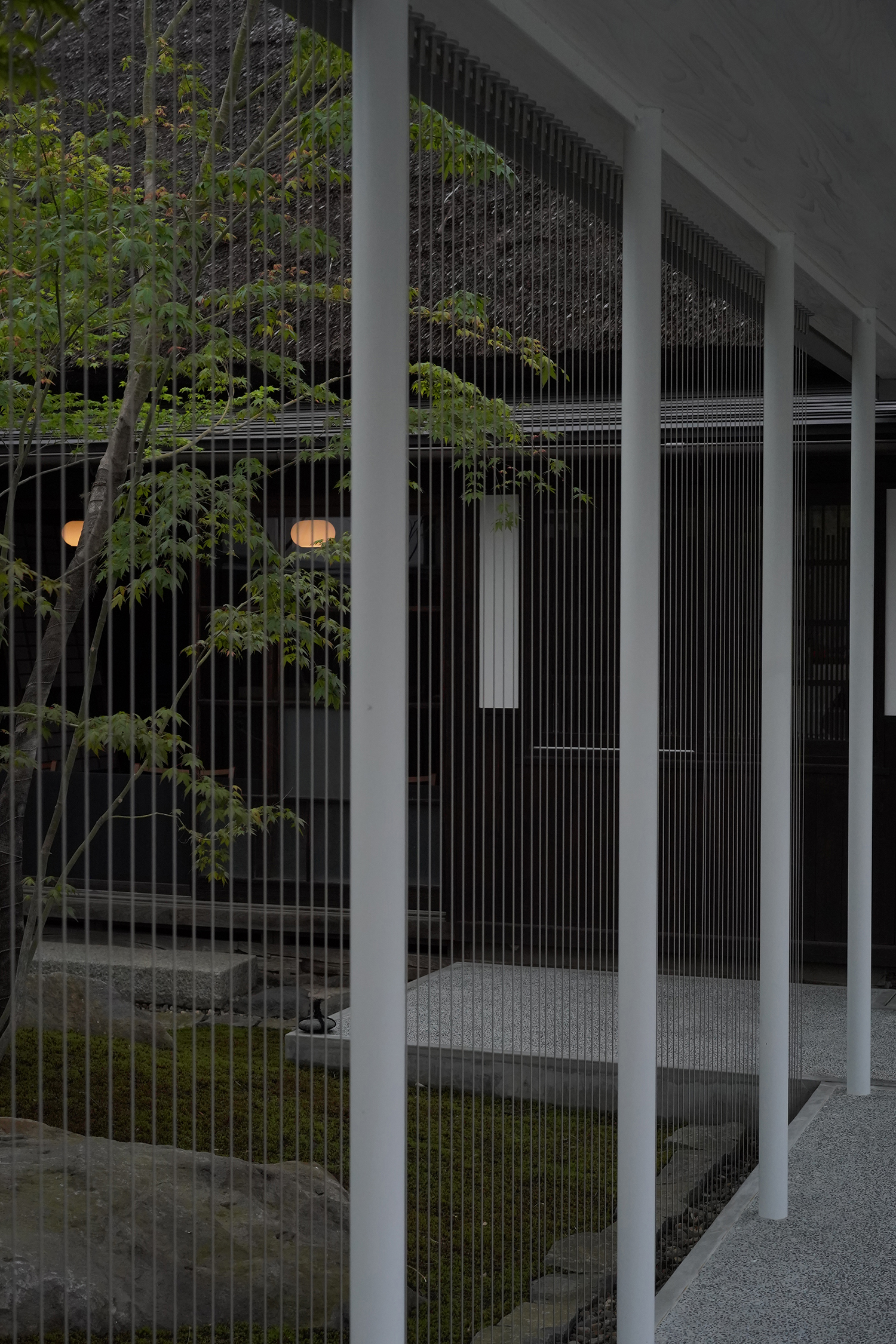
The new porch is characterised by veil-like layers of steel cables, strung in tension between the canopy and the ground, creating a delicate but intense threshold to the restaurant s entrance. The white porch contrasts strongly with the renovated historical interior which retains its atmosphere of dark timber and plastered infill panels.
The design reference for the new approach was the beauty of the neat lines of noodles on a drying table, called a 'hata", which plays an important role in the production process of Shiroishi hot noodles. In order to express this fineness architecturally as a space, tension wires were adopted as a material capable of projecting the linear image, and a total of 286 wires were installed on both sides of the new approach. The gradual connection and disconnection with the adjacent front yard changes depending on the angle from which the wires are viewed, and the linear shadows of the wires respond to the garden and thatched building as the sun's altitude fluctuates.
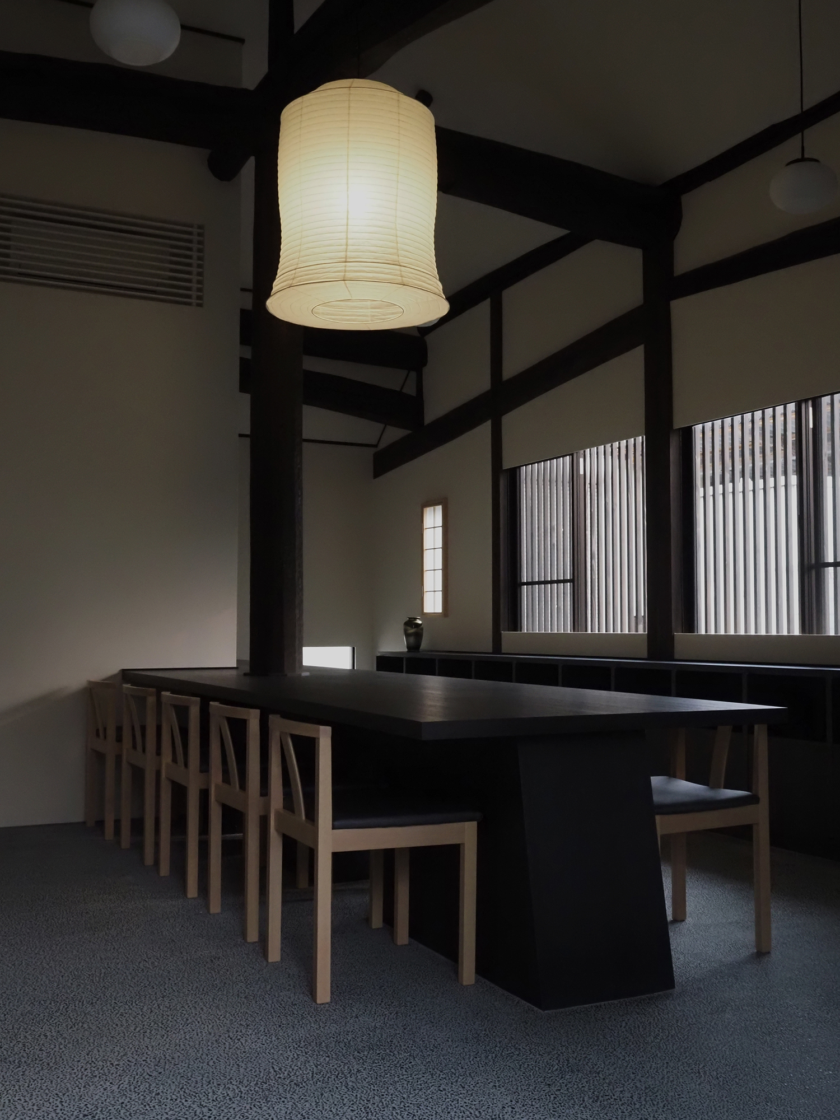
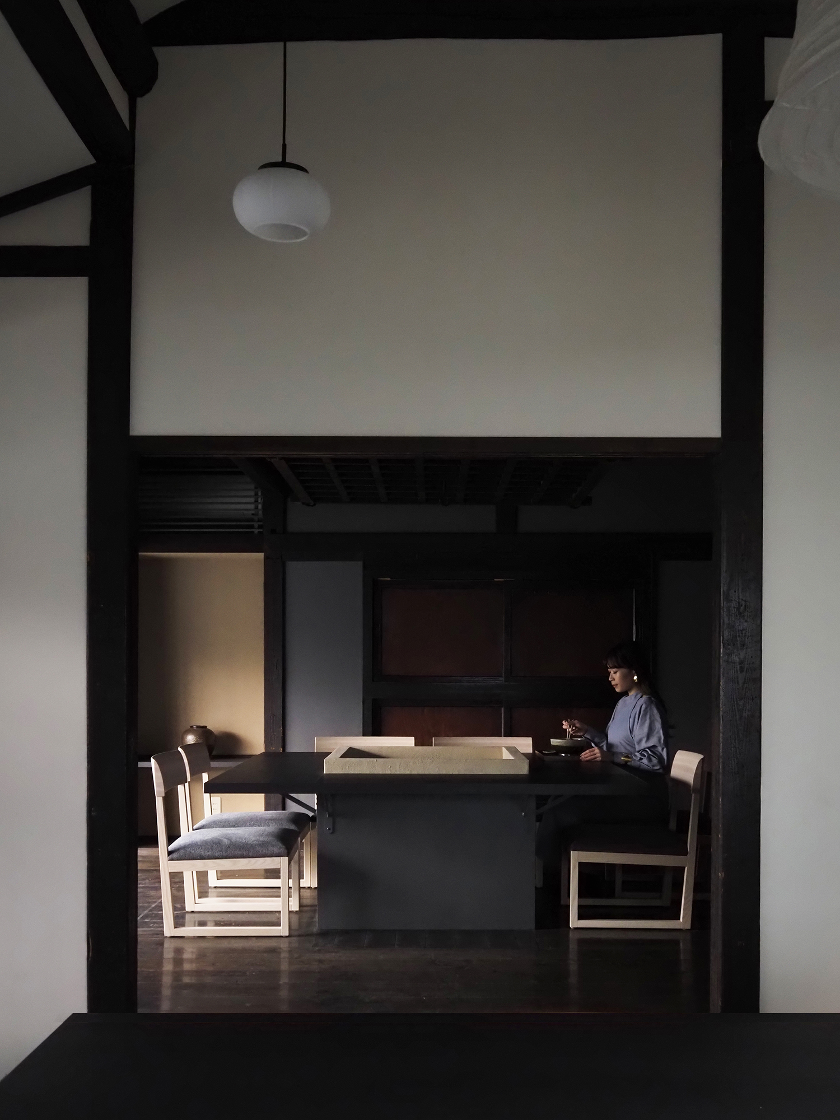
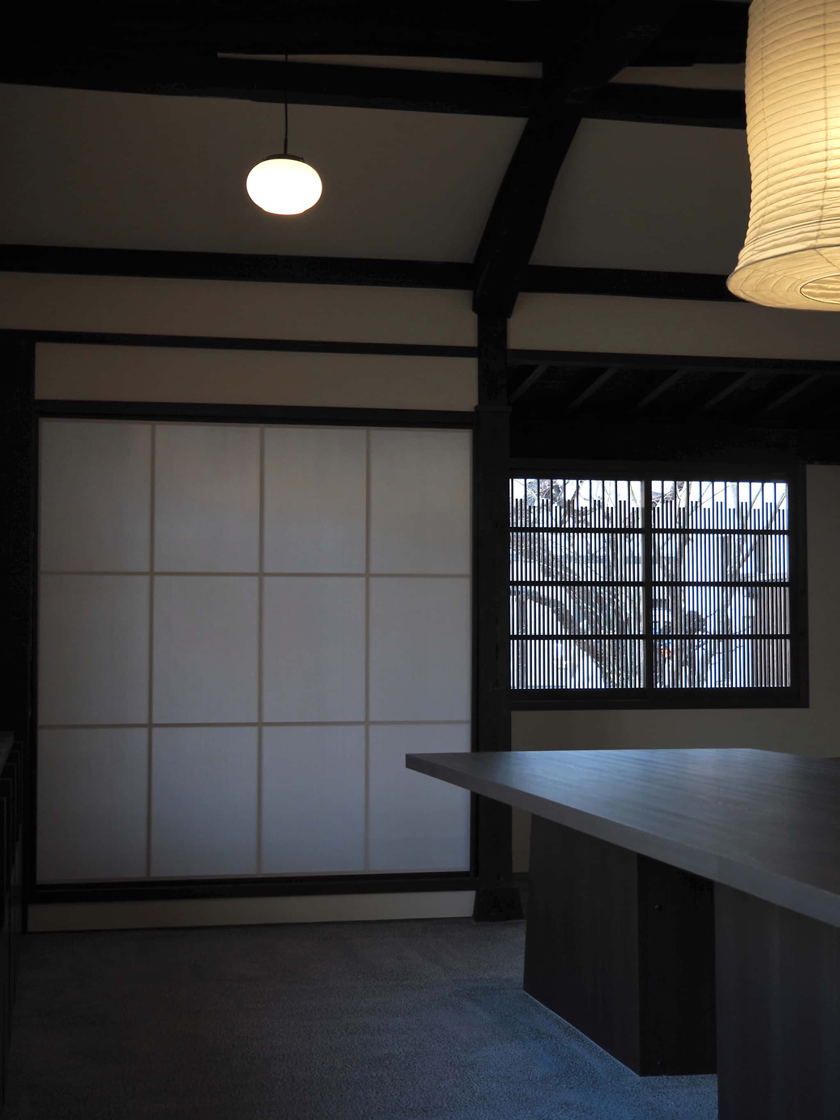
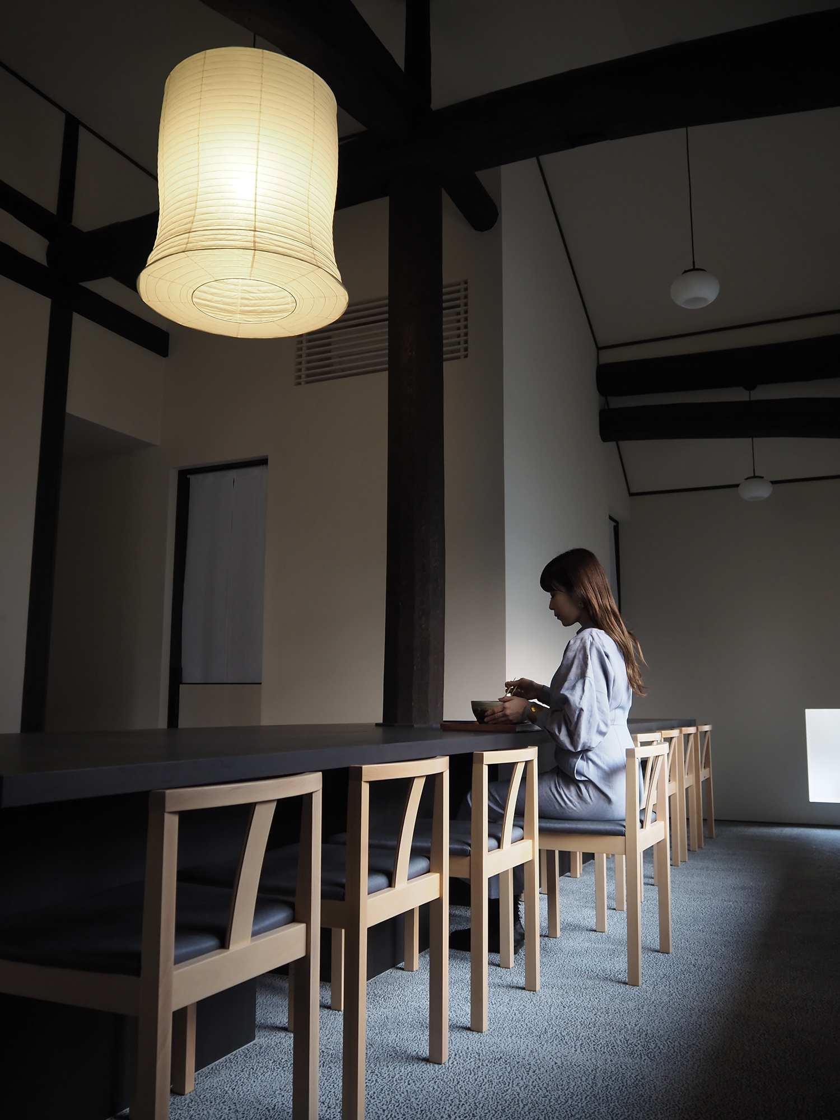
There is a sunken hearth inside the existing building, which is regularly fumigated to maintain the thatched roof. To ensure that the work can continue unchanged after the refurbishment, the floor plan was reconfigured while maintaining the existing smoke-proof compartments. In line with the expansion of the food business, the design was based on a 44% increase in seating area and a 100% increase in kitchen space. The restaurant space was designed to provide different eating experiences in four areas - Doma, Irori-no-Ma, Enga and Okuno-ma.
The kitchen, which had been located on the north side of the Doma, was shifted to the west, maximizing the volume of the Doma space in the north-south direction and exposing the existing beams, which had previously been hidden behind the ceiling. The back room, which was originally an employee break room, was converted into an eating area. The existing floor and ceiling were removed and the ceiling was finished as a coffered ceiling to abstractly express the prestige of the former samurai residence. To emphasize the connection between the spaces, the floor was finished with the same Nachiguro gravel washout finish as the Doma floor.
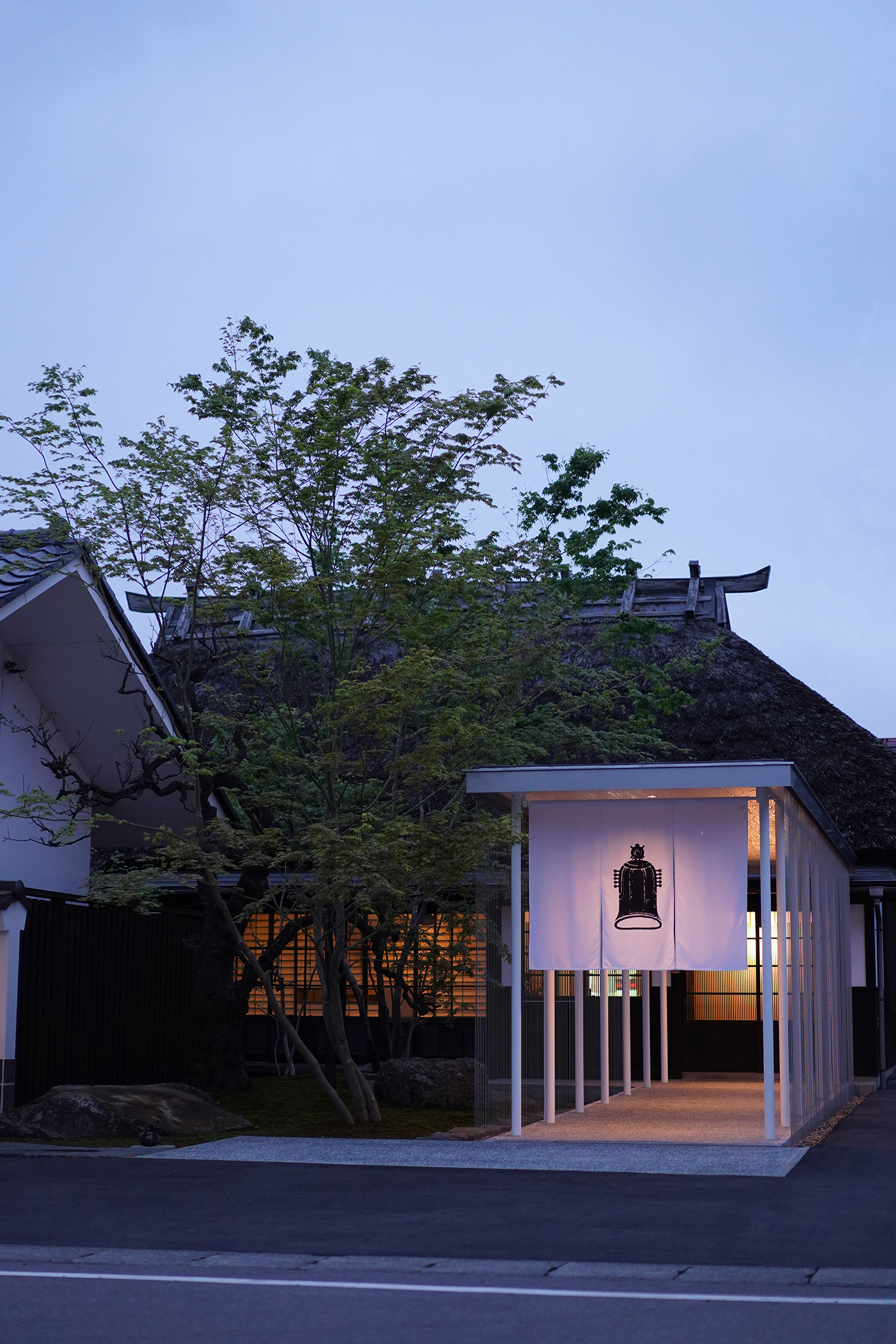
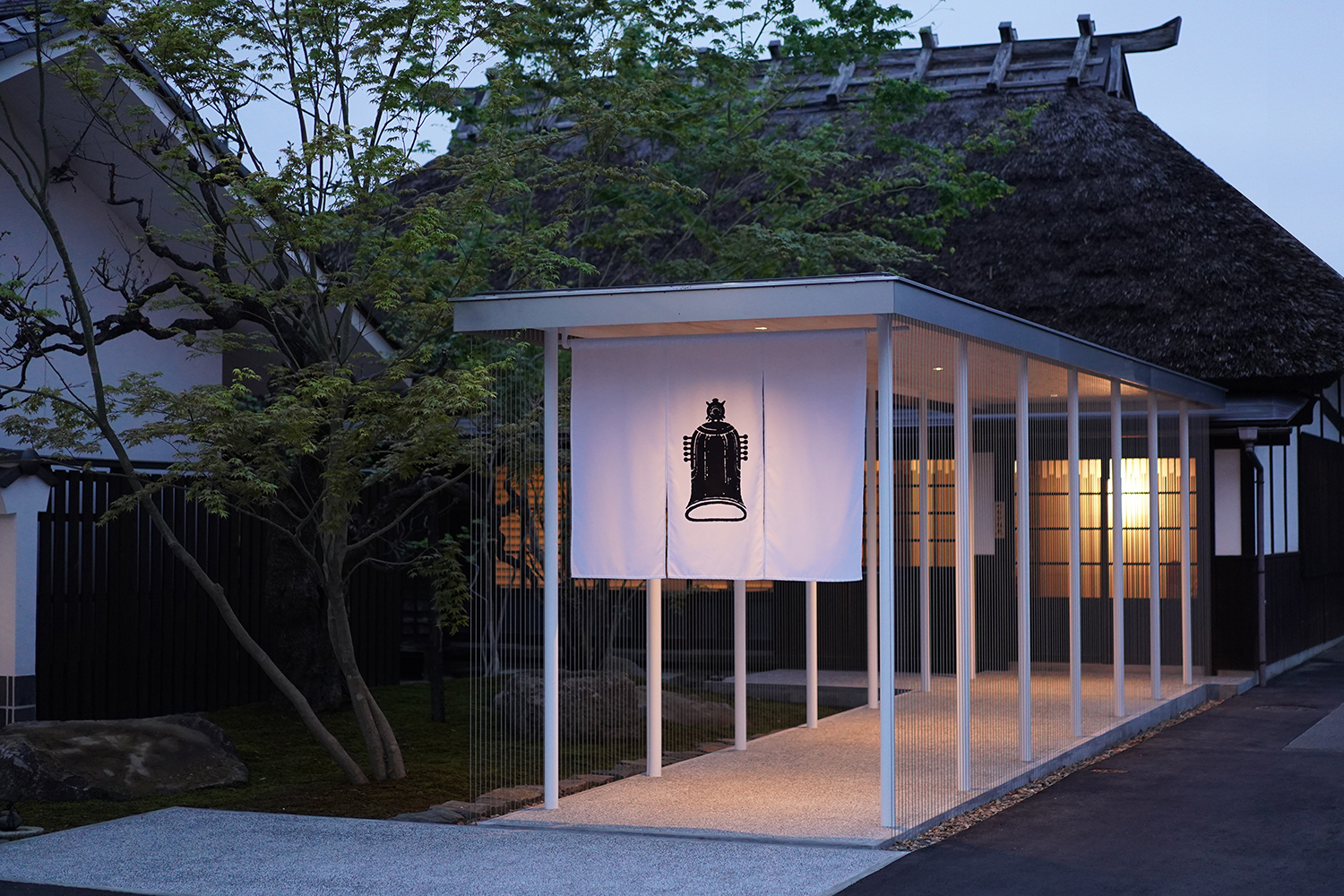
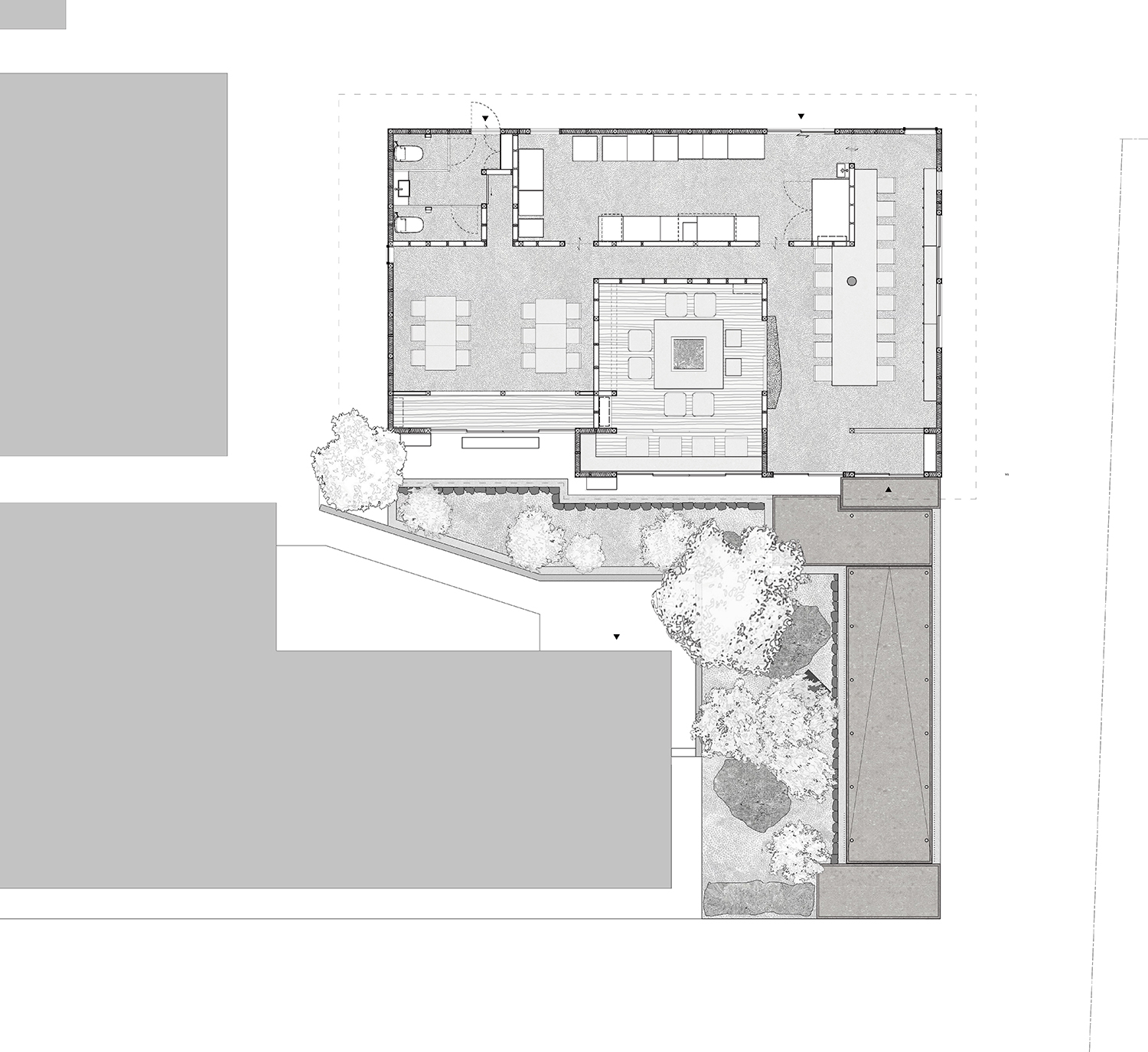
Plan
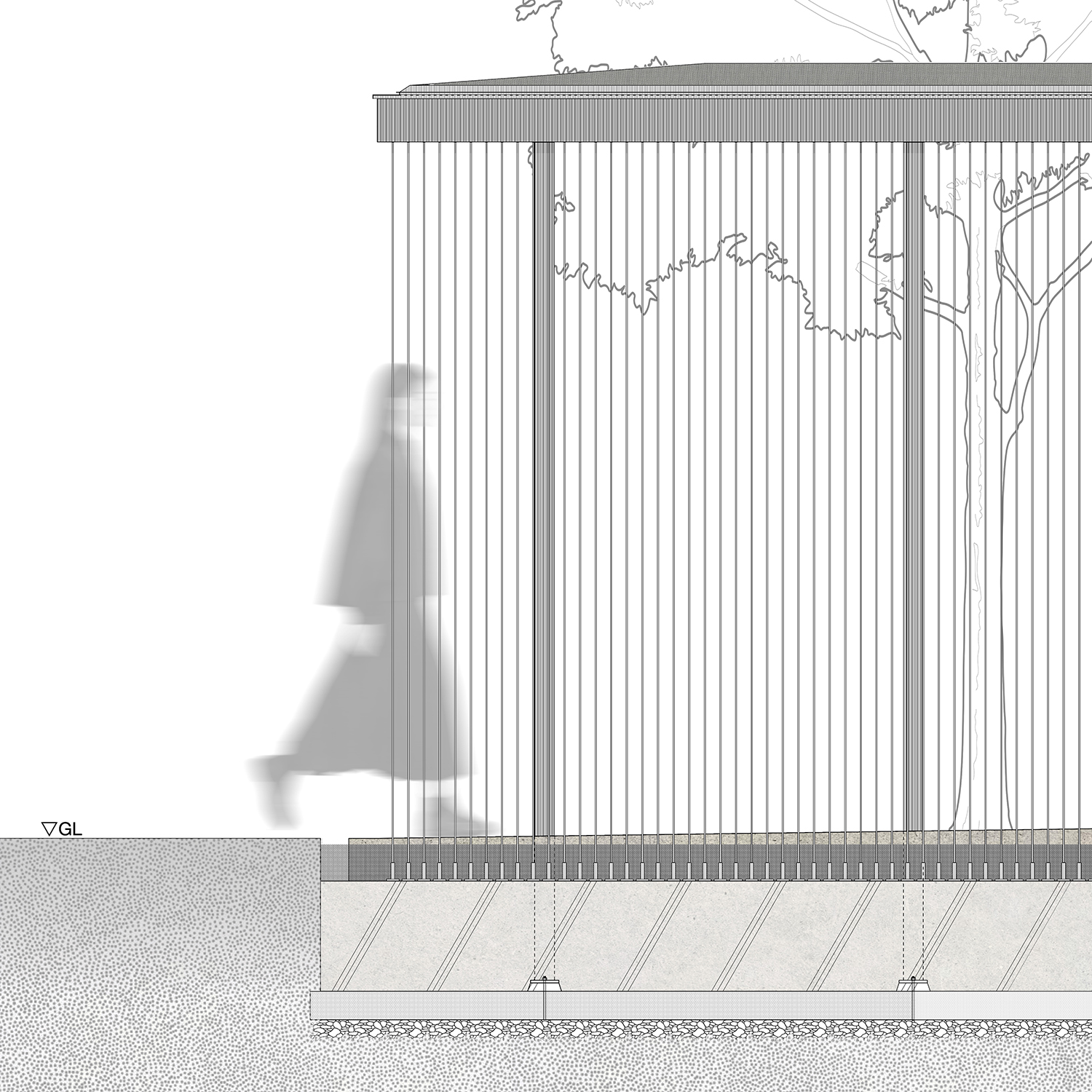
Approach Elevation
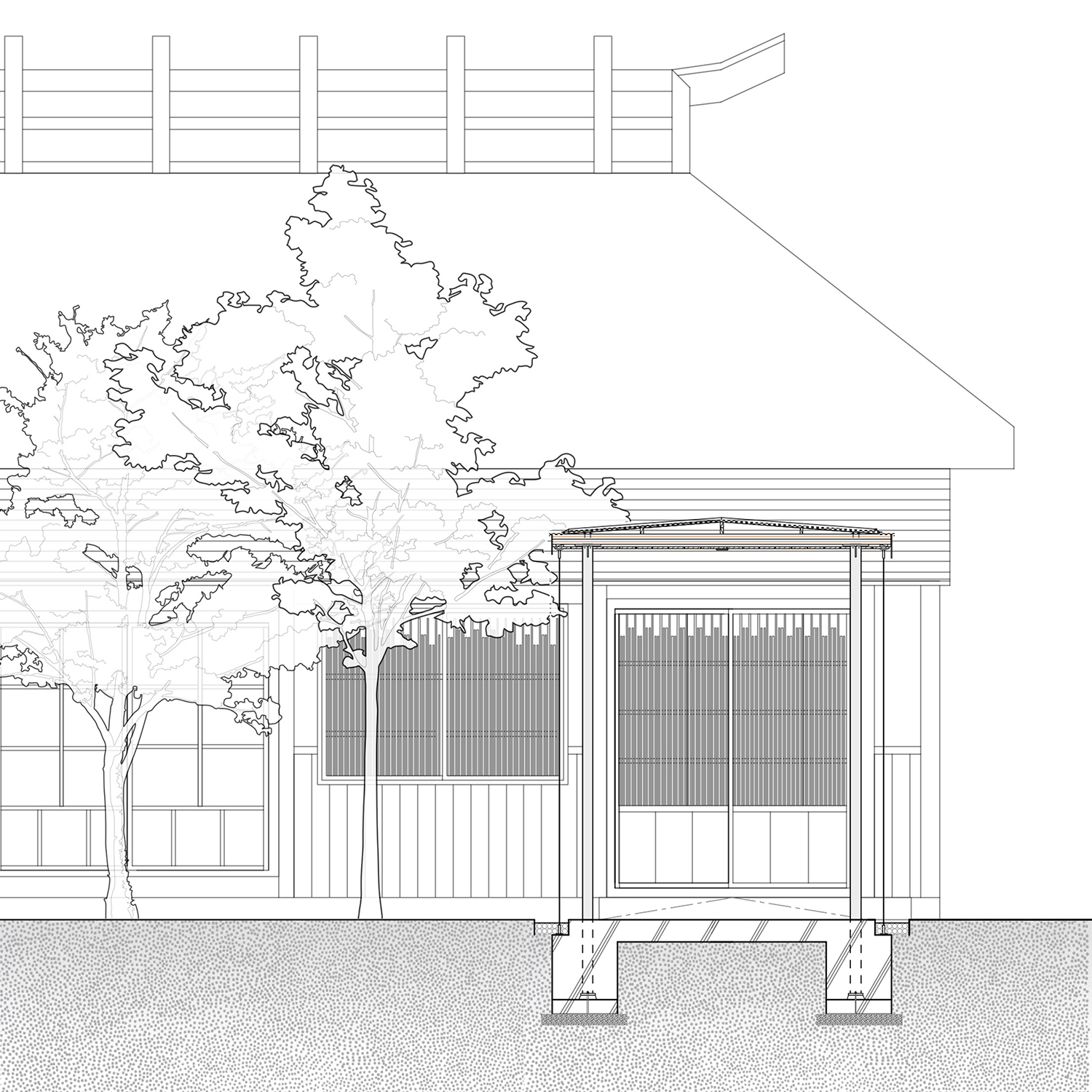
Approach Section
Shotaro Oshima
Shotaro Oshima Design Studio(SODS)
Shiroishi, Miyagi, Japan
382.7m²
129.8m²
109.1m²
1F
6.4m
Timber
Remain Existing
Plaster / Wall paper
Abekoueisha
Oct 2024 - Jan 2025
Jan - March 2025
Kichimi Seimen Ltd.
Shotaro Oshima Design Studio(SODS)






