SPACE October 2025 (No. 695)
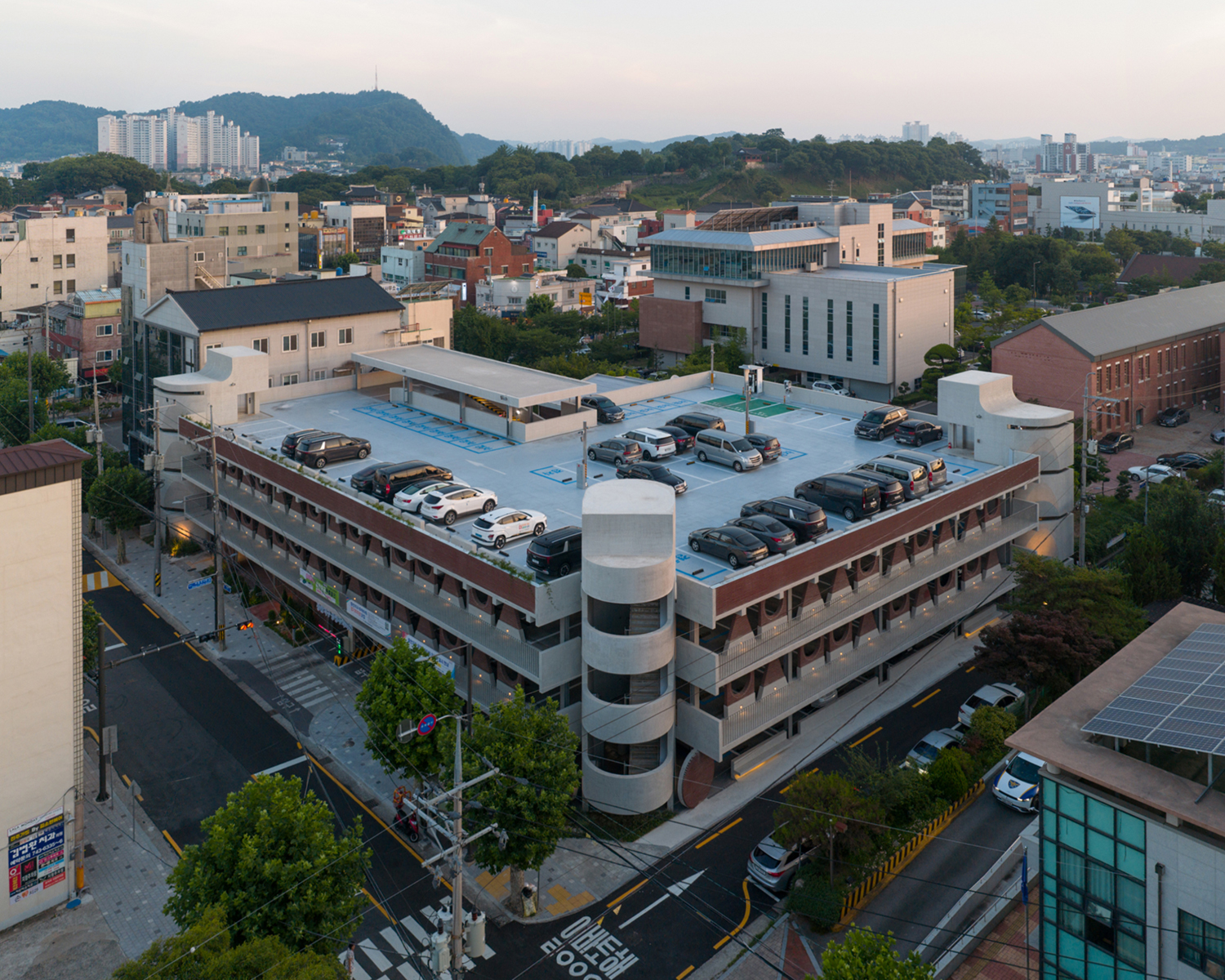
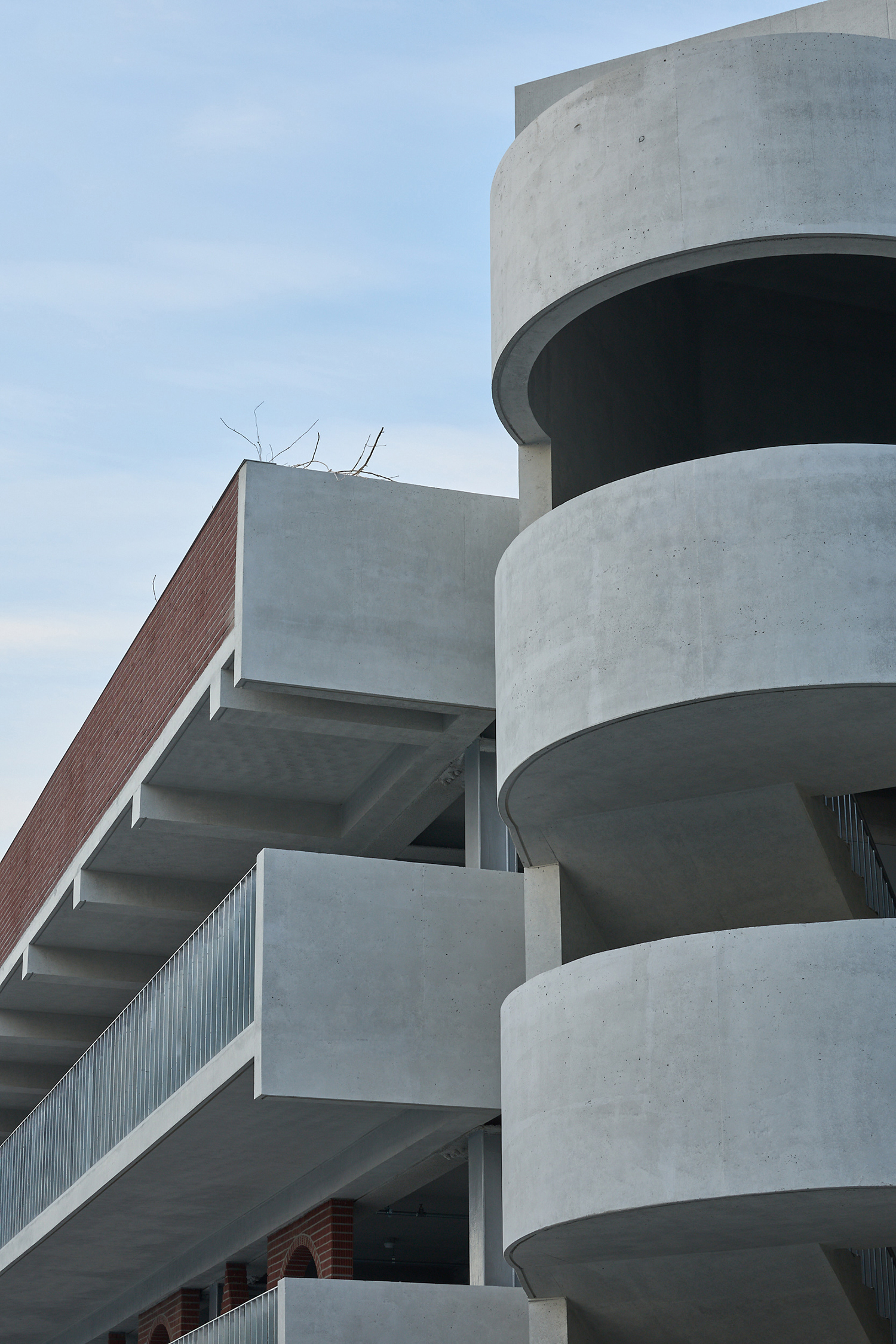
In large cities, parking shortages are severe due to limited parking space and the overwhelming number of vehicles. In older downtown areas, where it is especially difficult to secure land for parking, the public sector has sought to address the problem by assembling large parcels and constructing public parking facilities—projects that inevitably have a major impact on the city’s appearance. Jungan Public Parking Lot in Jinju is an above-ground parking facility accommodating 218 vehicles, developed through a design competition to address the chronic parking shortage in the old city centre of Jinju. While achieving the basic objectives of its functional requirements and improving the surrounding environment, we aimed to create a parking tower that would allow local people to view the familiar city anew through the everyday act of parking. The site is surrounded by public facilities, including the Gyeongsangnam-do Jinju Office of Education (Former Main Building of Baeyeong Elementary School, Jinju) and the Jinju Police Station, as well as low-rise residential areas. The design also considered surges in visitors during events such as the Jinju Namgang Yudeung Festival.
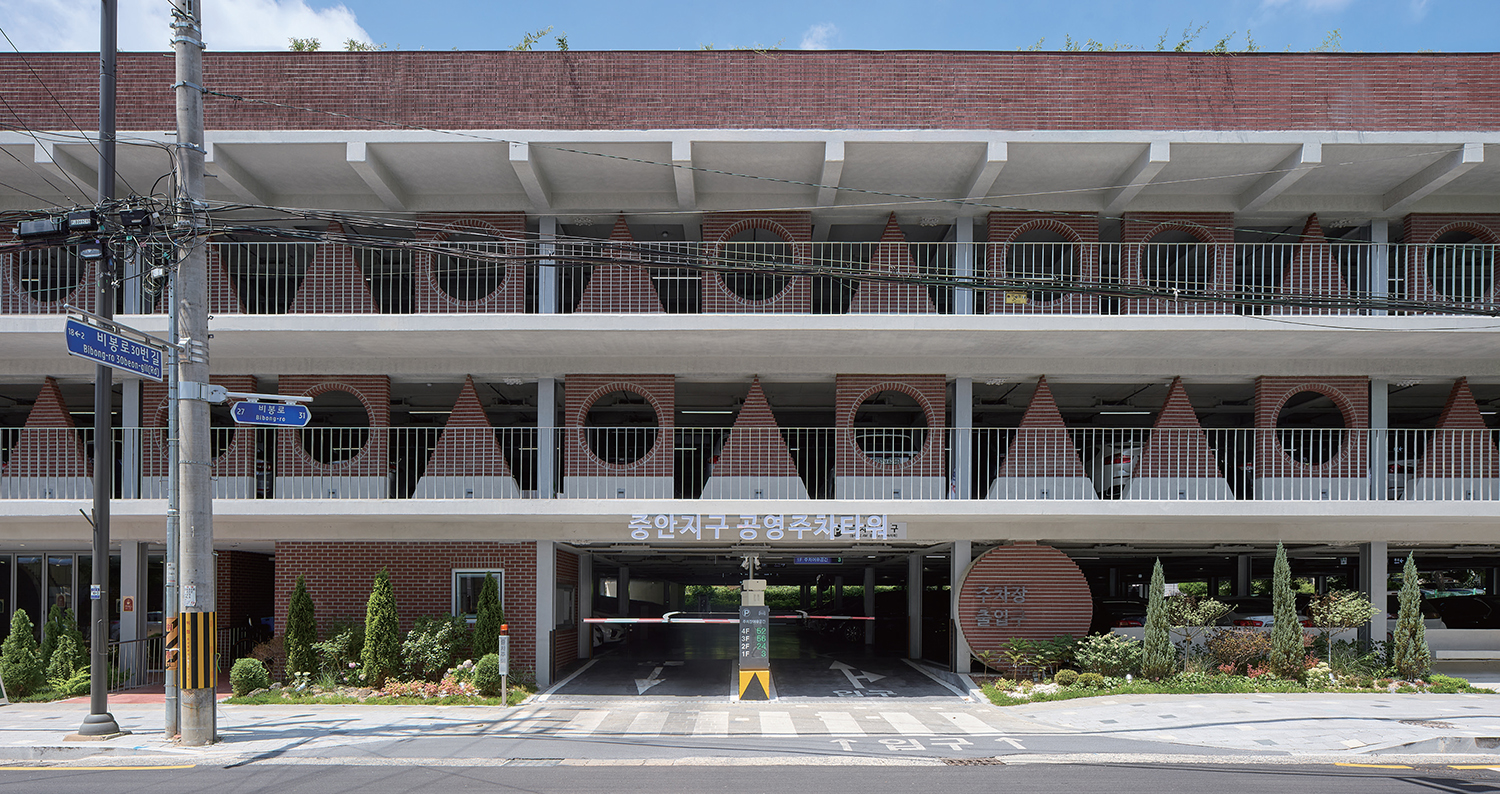
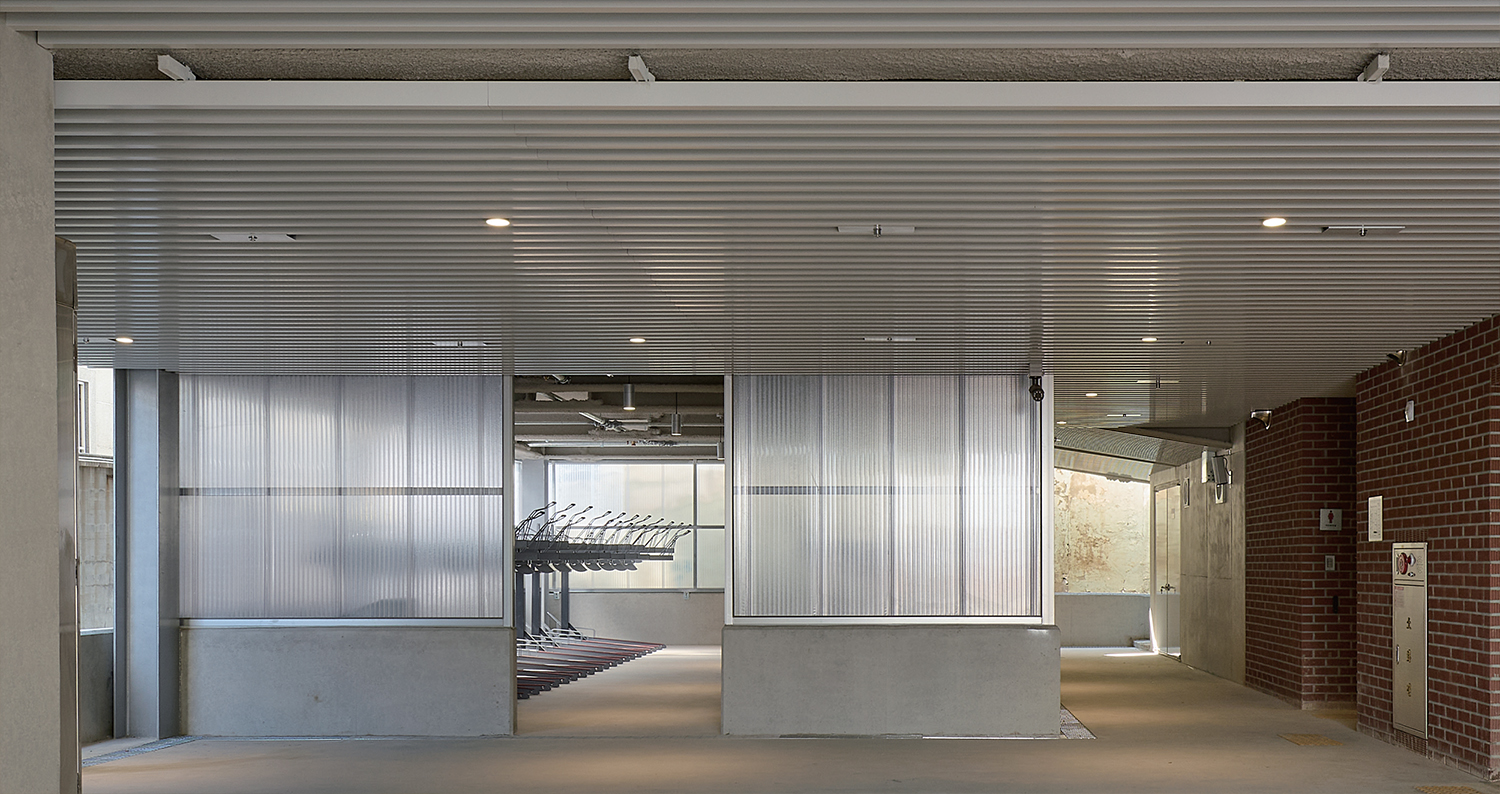
Through the façade’s rich and varied imagery, the parking facility presents a lively expression to the city. To achieve this, we incorporated geometric elements that draw on the material qualities of exposed concrete and brick—the project’s primary materials. The brick used on the façades blends with the brick exteriors of nearby old shops, multi-family houses, and public buildings, making the new parking structure feel familiar rather than alien. External walkways installed along the perimeter of each level create a buffer zone between the facility and its surroundings, adding depth to the building while providing users with a pleasant sense of openness. The geometric façade separating parking spaces from pedestrian walkways makes creative use of the legally required vehicle barrier wall, achieving a design that both integrates with its context and enlivens the cityscape. On the first floor, a community café and bicycle parking area were added in the hope that the facility would become a place that residents frequent in their everyday lives.
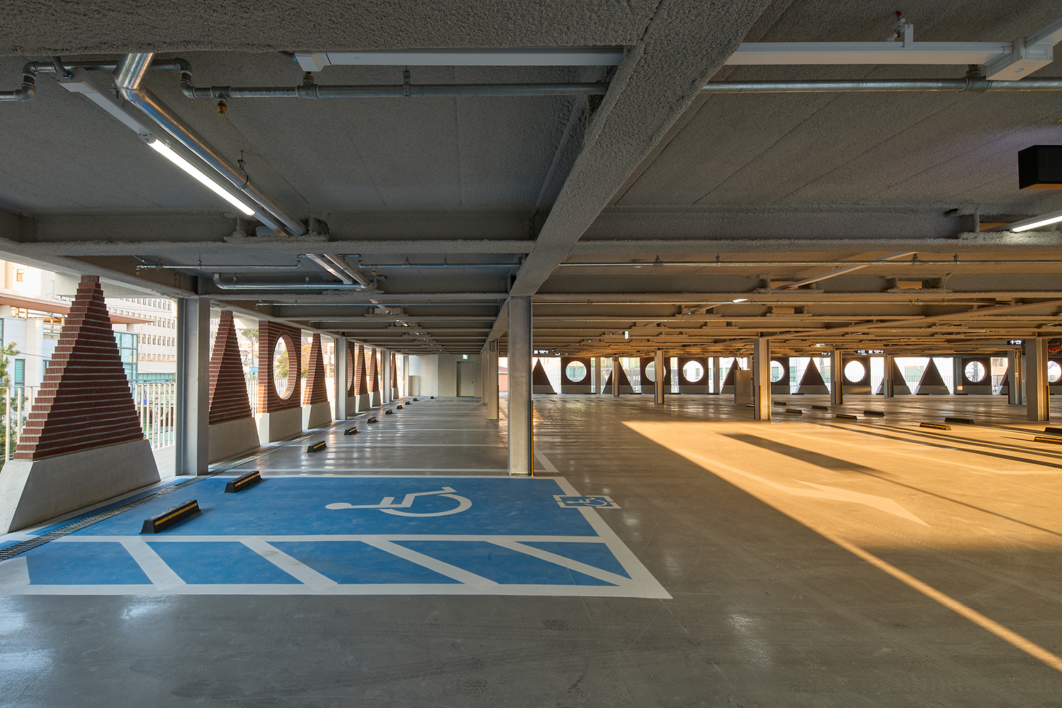
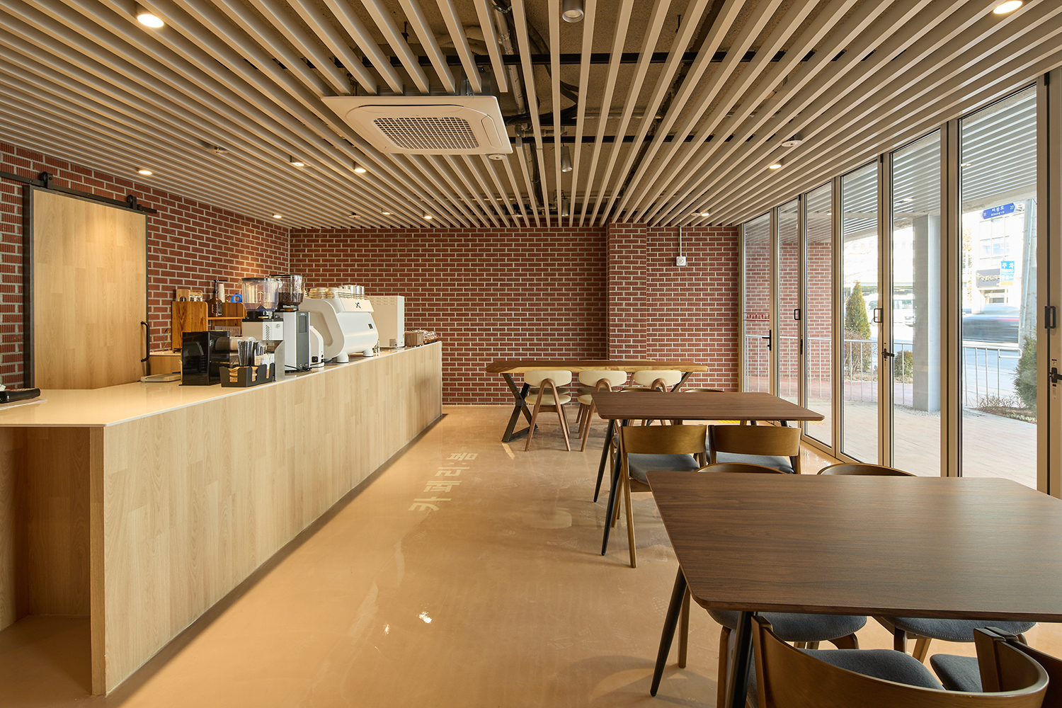
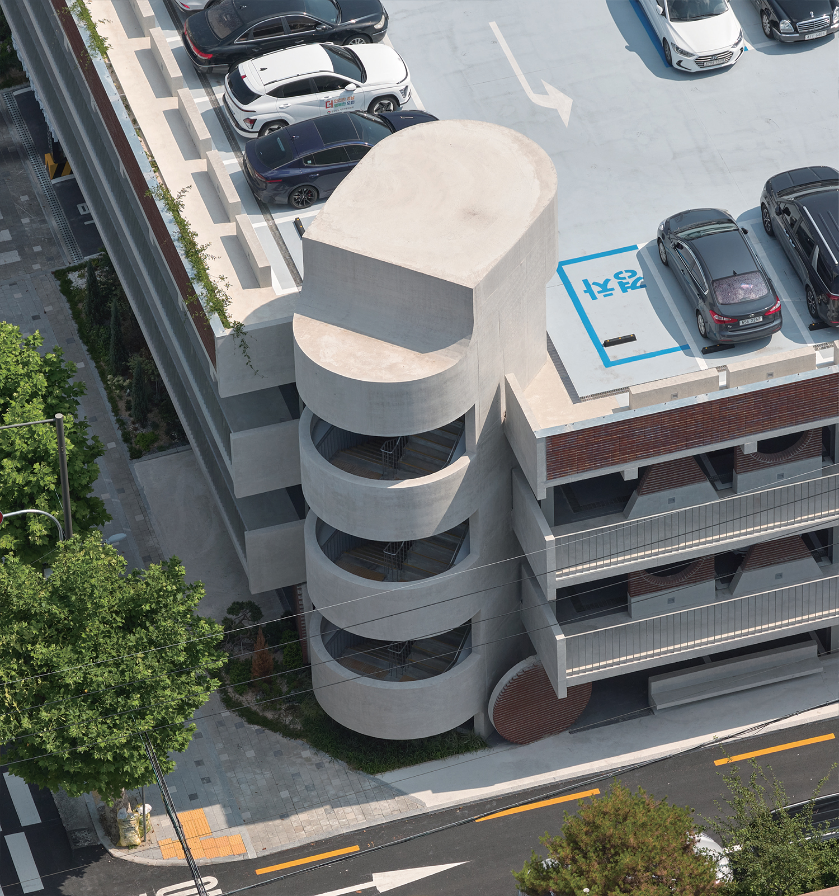
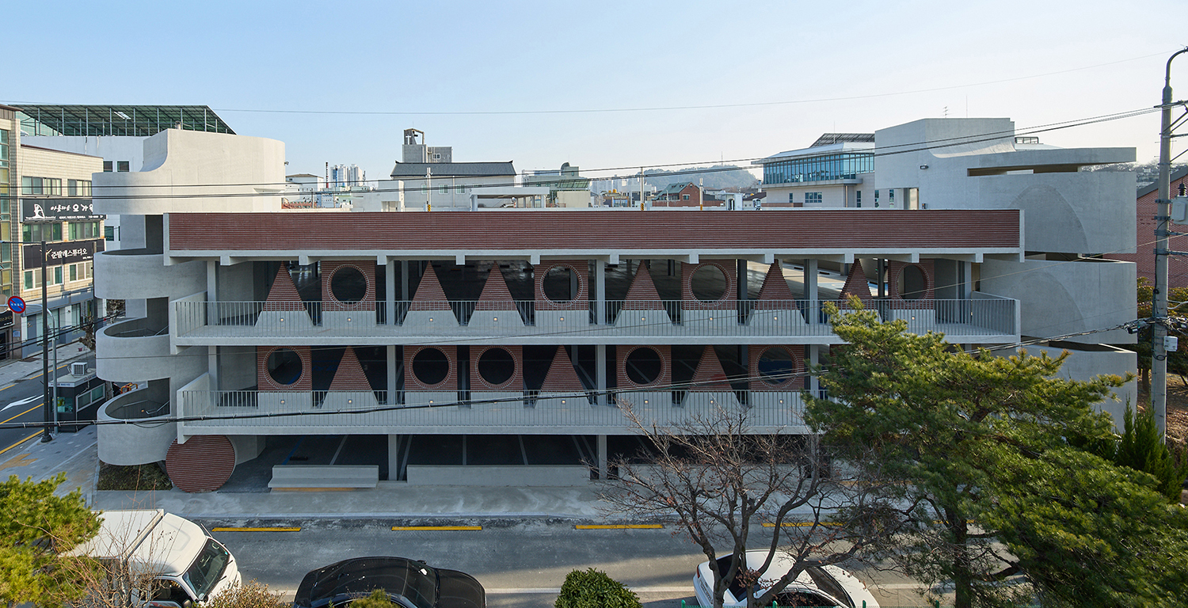
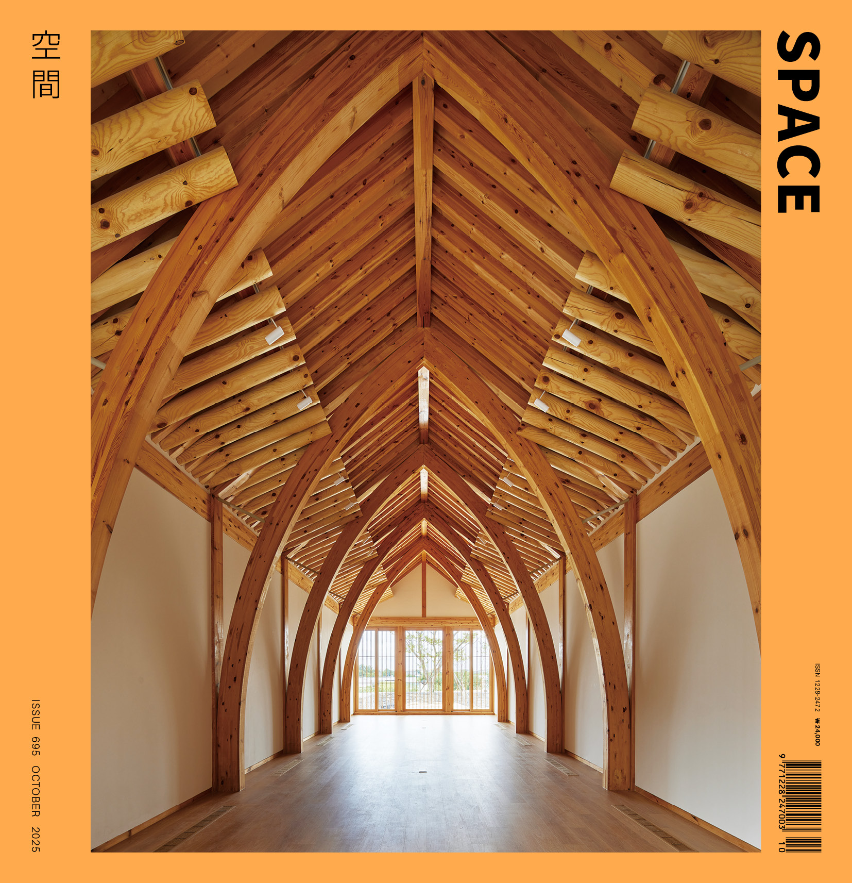
CoRe Architects (U Zongxoo, Kim Vin)
Kim Naeun, Jung Hyeonwoo, Kim Gayeon
29, Bibong-ro, Jinju-si, Gyeongsangnam-do, Korea
exclusive parking building, neighbourhood living f
2,109.8㎡
1,882.21㎡
5,212.63㎡
B1, 3F
218
12m
89.21%
247.07%
steel frame, RC
exposed concrete, brick
brick, aluminum louver, polycarbonate
SDM Partners
cheongrim ENG
Kukdongmunhwa Electrical Design Company
YoungDam Construction Co., Ltd.
June 2023 – Mar. 2024
Mar. 2024 – Mar. 2025
8.1 billion KRW
Jinju City
Gramdesign (Choi Yoonseok)





