SPACE October 2025 (No. 695)
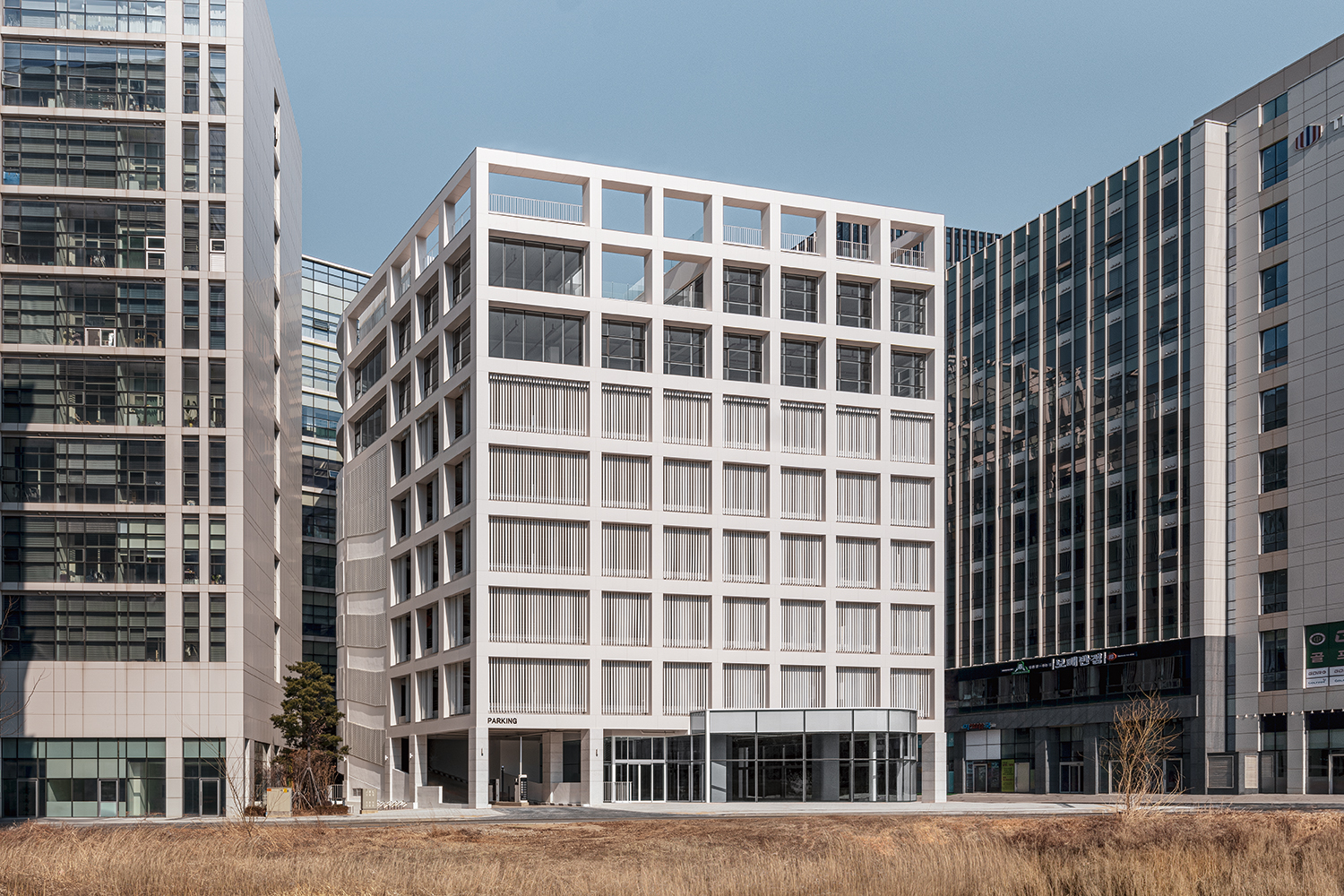
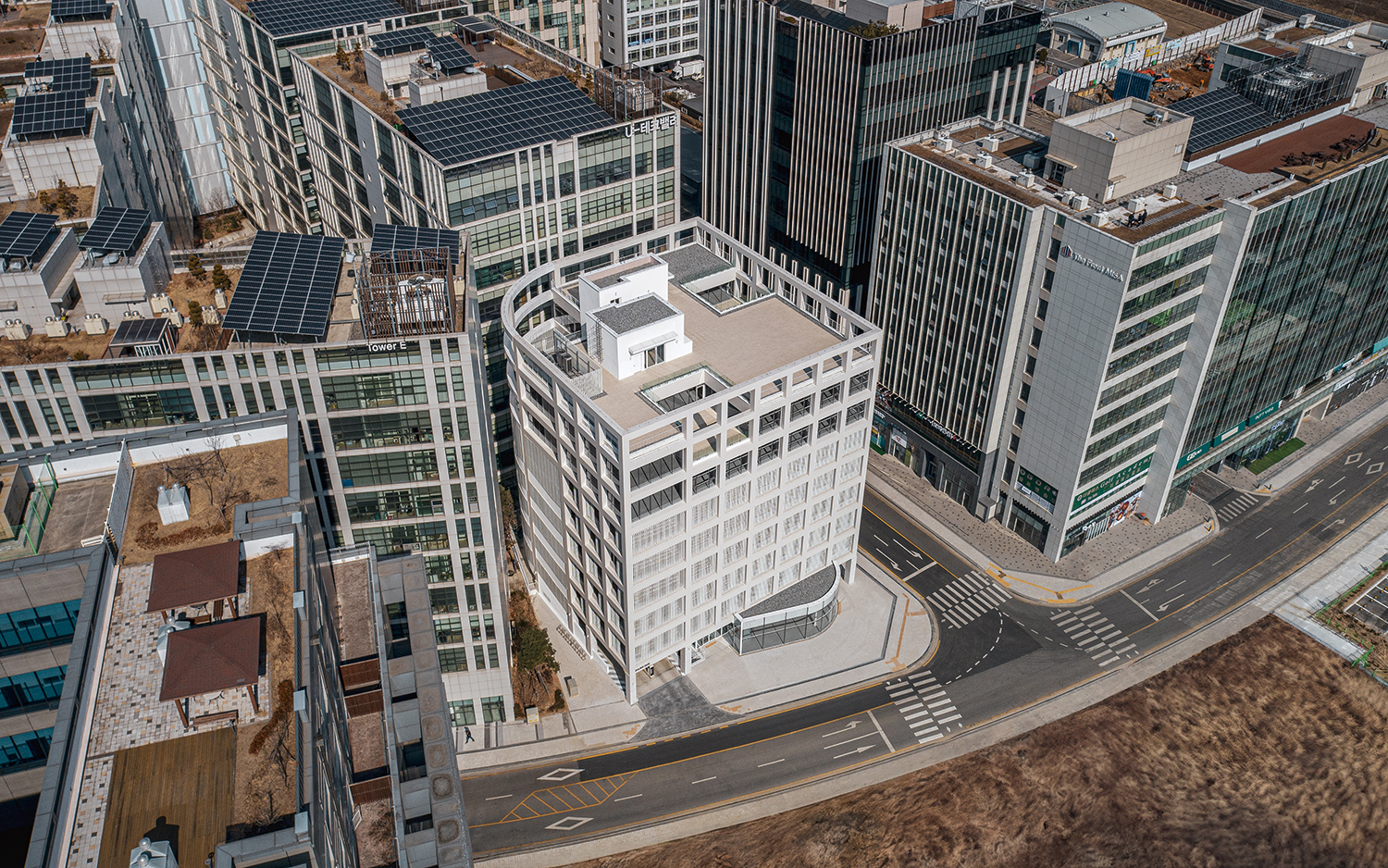
At the southern edge of Hanam’s Misa Riverside City lies a parcel for a parking facility—a rigorously calculated site released to the private sector. Under the implementation guidelines, at least 70% of the gross floor area had to be dedicated exclusively to parking, so fitting all of the required functions within the maximum permitted floor area ratio became a key challenge for the client. Moreover, given the symbolic significance of housing the company’s head office on this site, the project inevitably invited architectural experimentation. This experiment sought inspiration from the city’s landscape and form. The attempt to create a new monument for a new city ultimately took the shape of a grid-patterned façade. While echoing the structure of the new town, a paradoxical strategy was adopted: to accentuate the formalised structural grid even more, in order to break away from the typical patterns seen in the surrounding scenery. This approach translated into the architectural programme, dividing interior spaces according to two users – cars and people – while giving equal architectural significance to both.
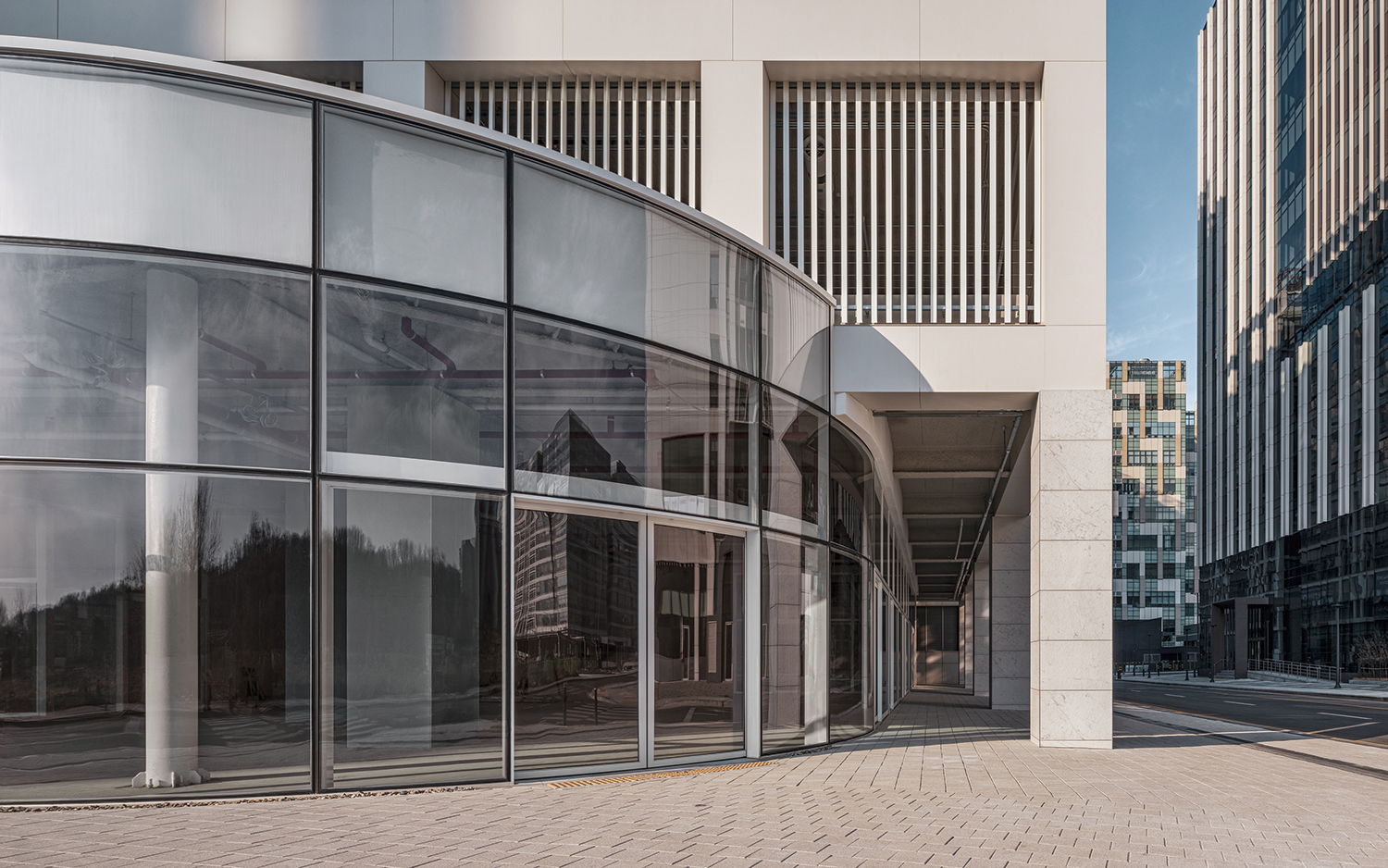
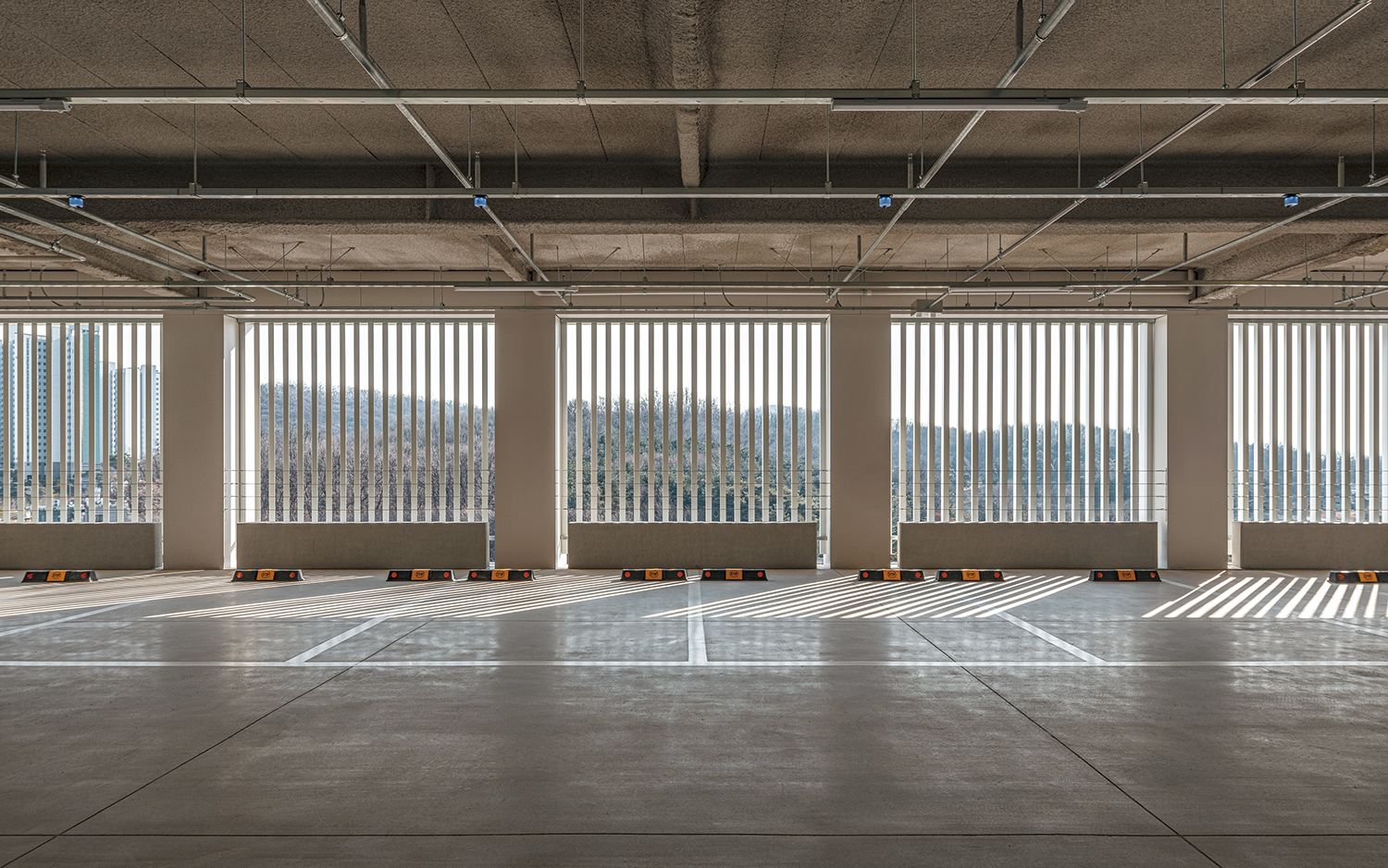
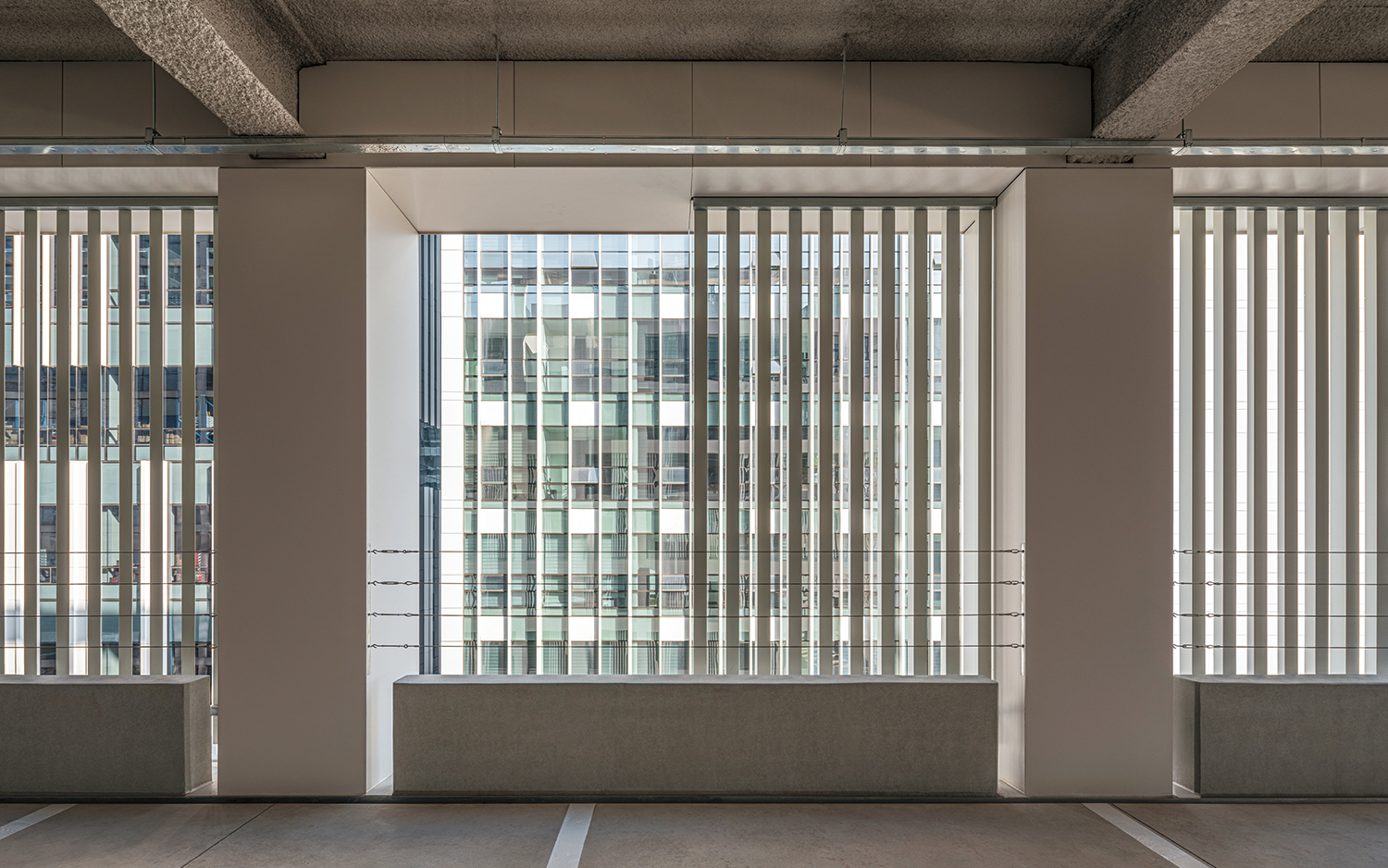
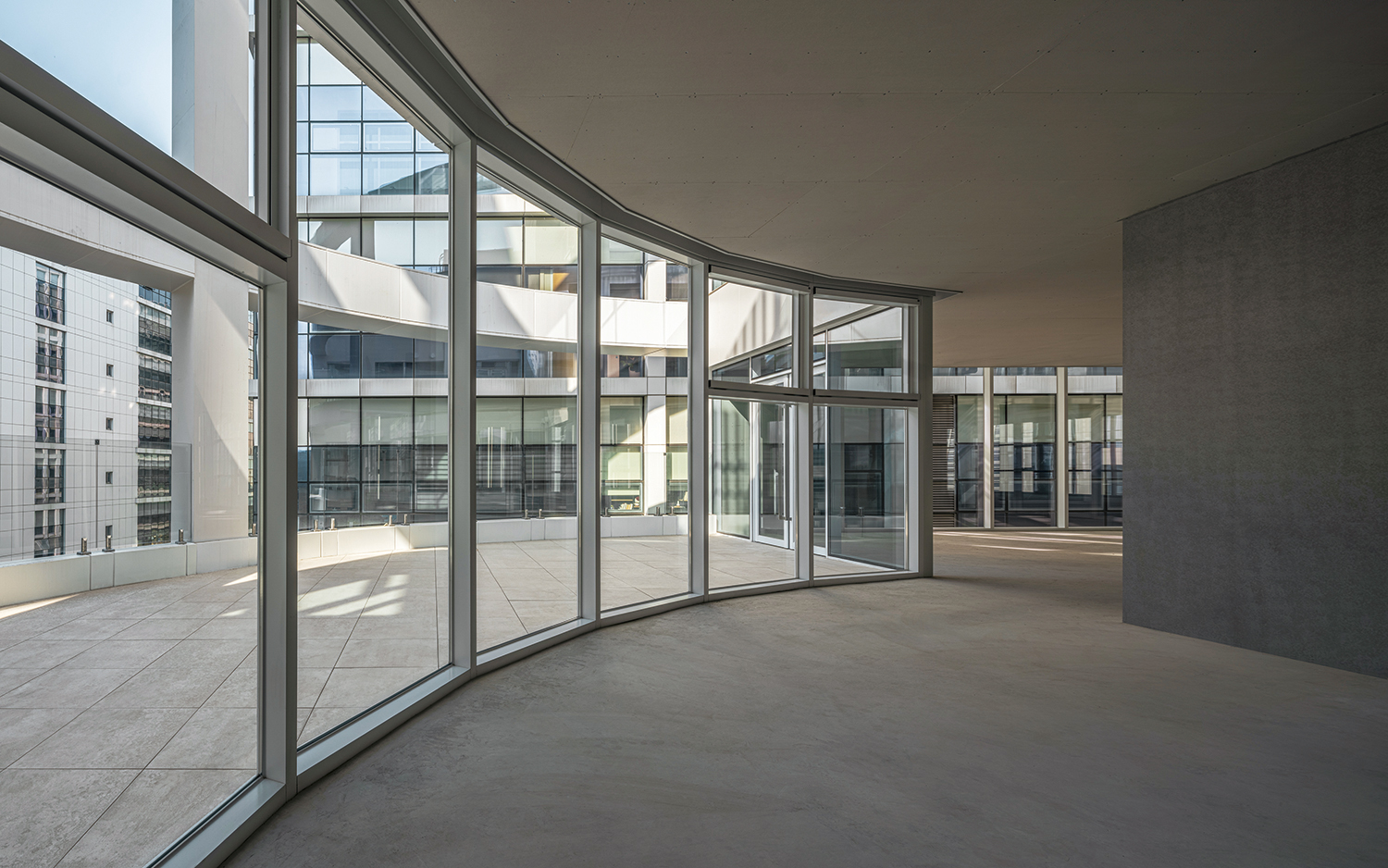
Spaces for people, including neighbourhood living facilities, offices, and exhibition areas, are partitioned with transparent or opaque walls to allow flexible use and connection to exterior spaces according to functional needs. Spaces for cars, accommodating 118 vehicles, are likewise divided into moving and stationary zones. This zoning is expressed quantitatively within regulatory limits. Vertical divisions serve as a structural framework, which extends into the spaces for people, creating a cyclical system of adaptable spaces.
An architecture conceived for two distinct occupants inevitably raises questions about what fills intangible space and calls for an architectural response to the qualities of that filling. Within the repeated grid, the co-existence of the two occupants expresses a unique urban presence – one that challenges the usual definitions of parking lot and office building alike – and thus embodies the most essential attribute of a new-town monument.
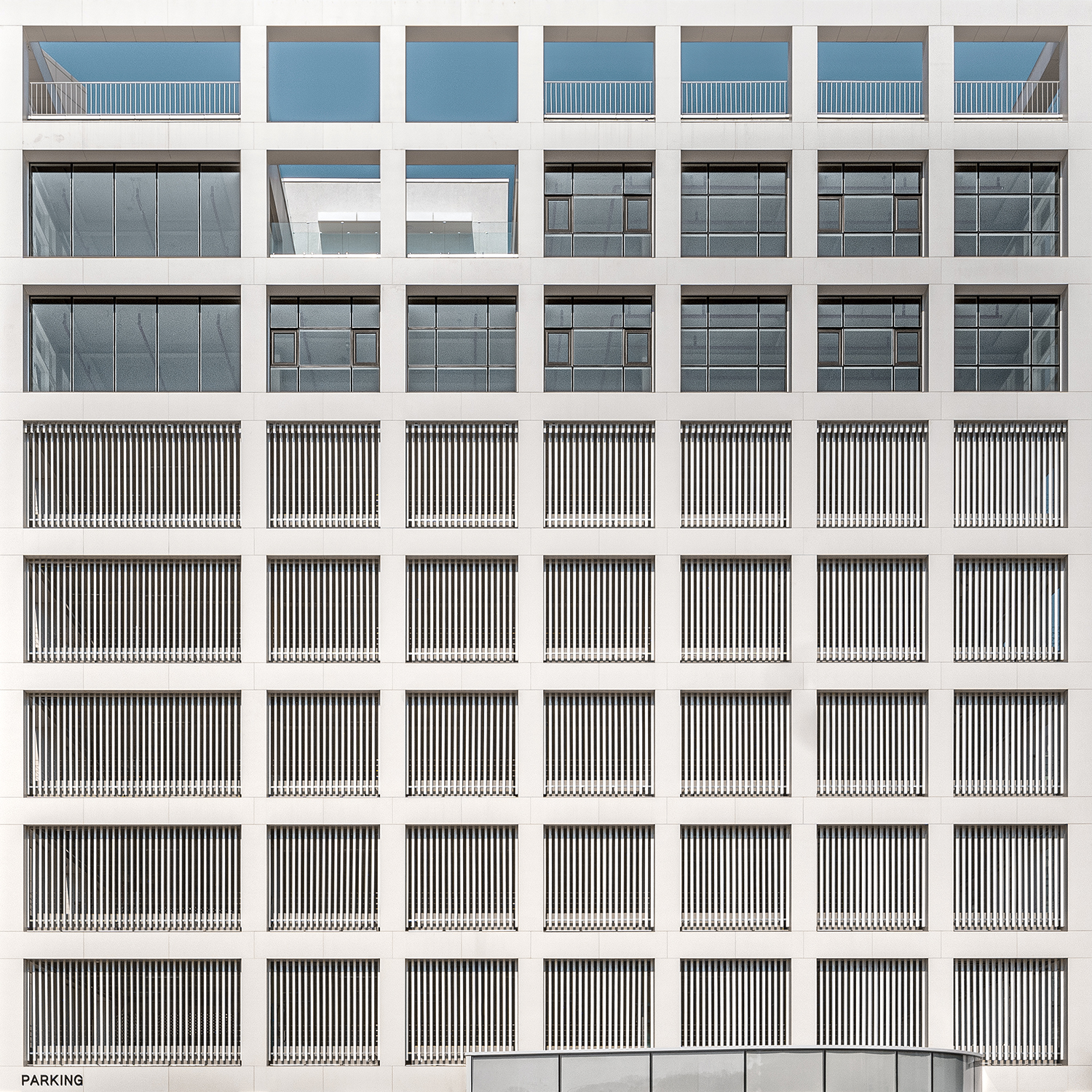
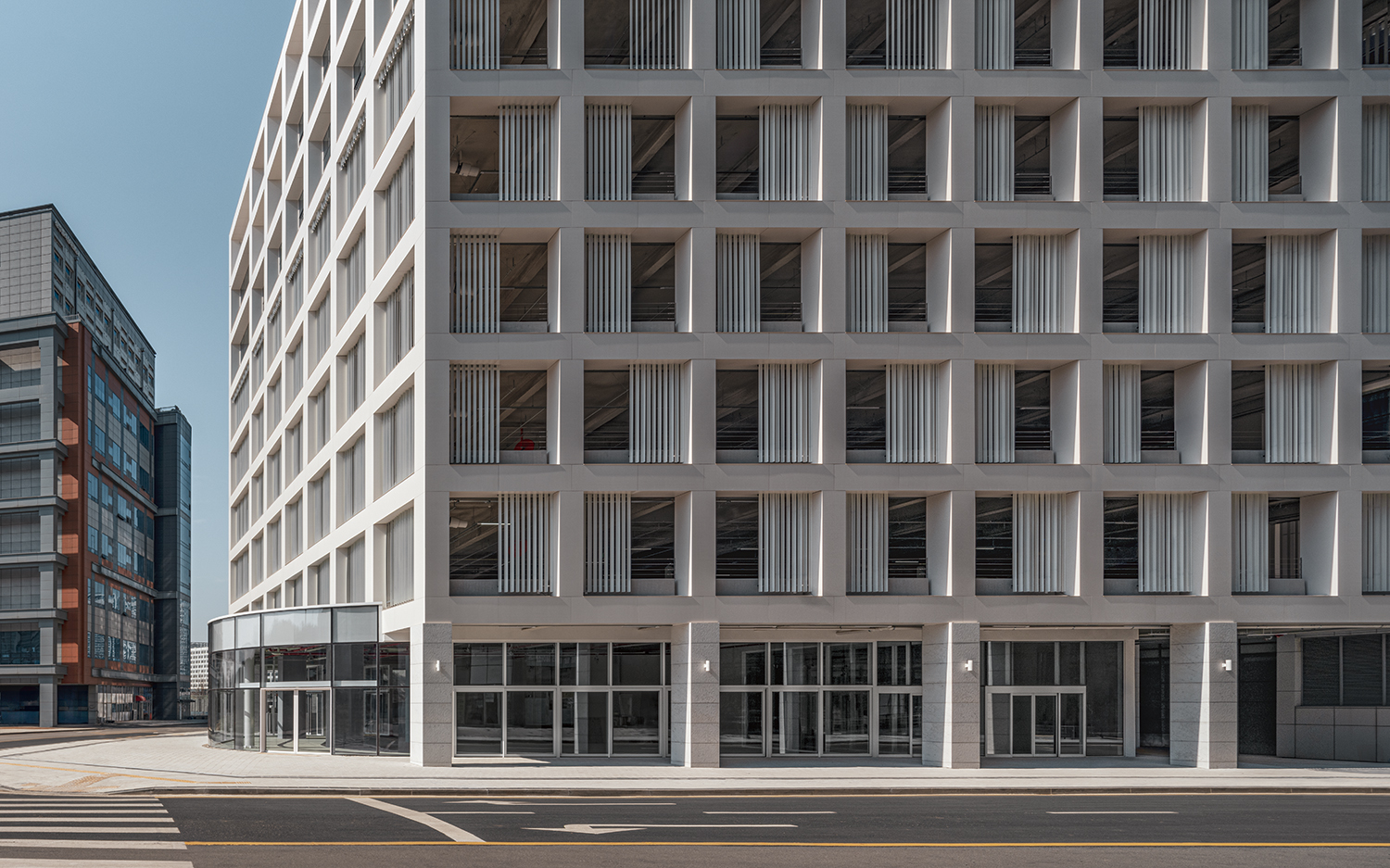
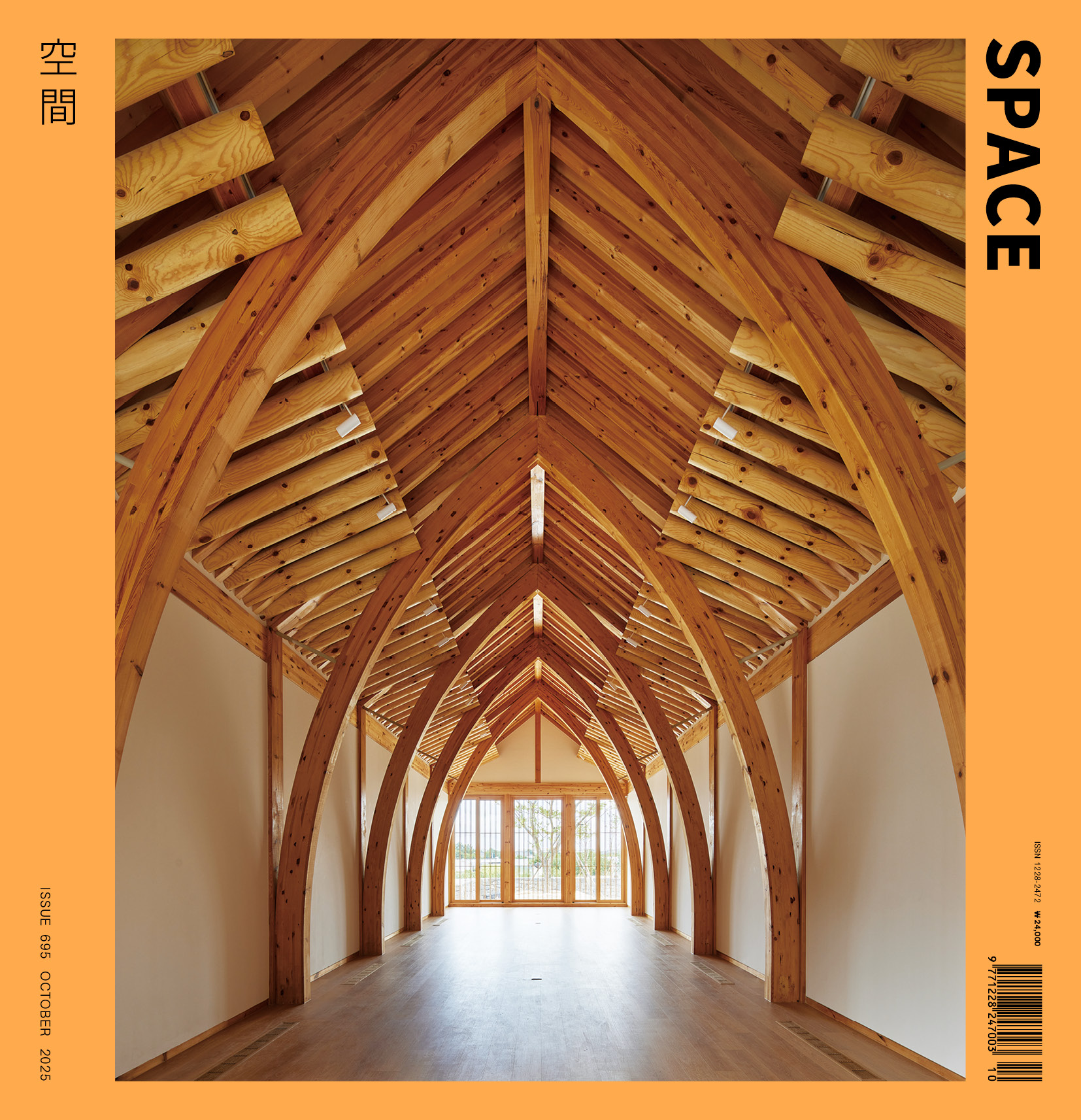
archromaky (Yim Jinsoo, Jung Seongyo)
Oh Ahyeon, Moon Seolbin
30, Misagangbyeonjungang-ro 7beon-gil, Gyeonggi-d
parking building, office, neighbourhood living fac
1,594m²
1,072.12m²
8,709.48m²
B1, 8F
118
37.26m
67.26%
488.45%
SRC
ceramic tile, aluminum louver
floor reinforcing agent, exposed concrete finish,
CPA Structure
GM Engineering Co., Ltd.
Korea Construction Industry Co., Ltd
July 2021 – Apr. 2023
May 2023 – Feb. 2025
13.8 billion KRW
EIDEN Co., Ltd.
archromaky




