SPACE September 2025 (No. 694)
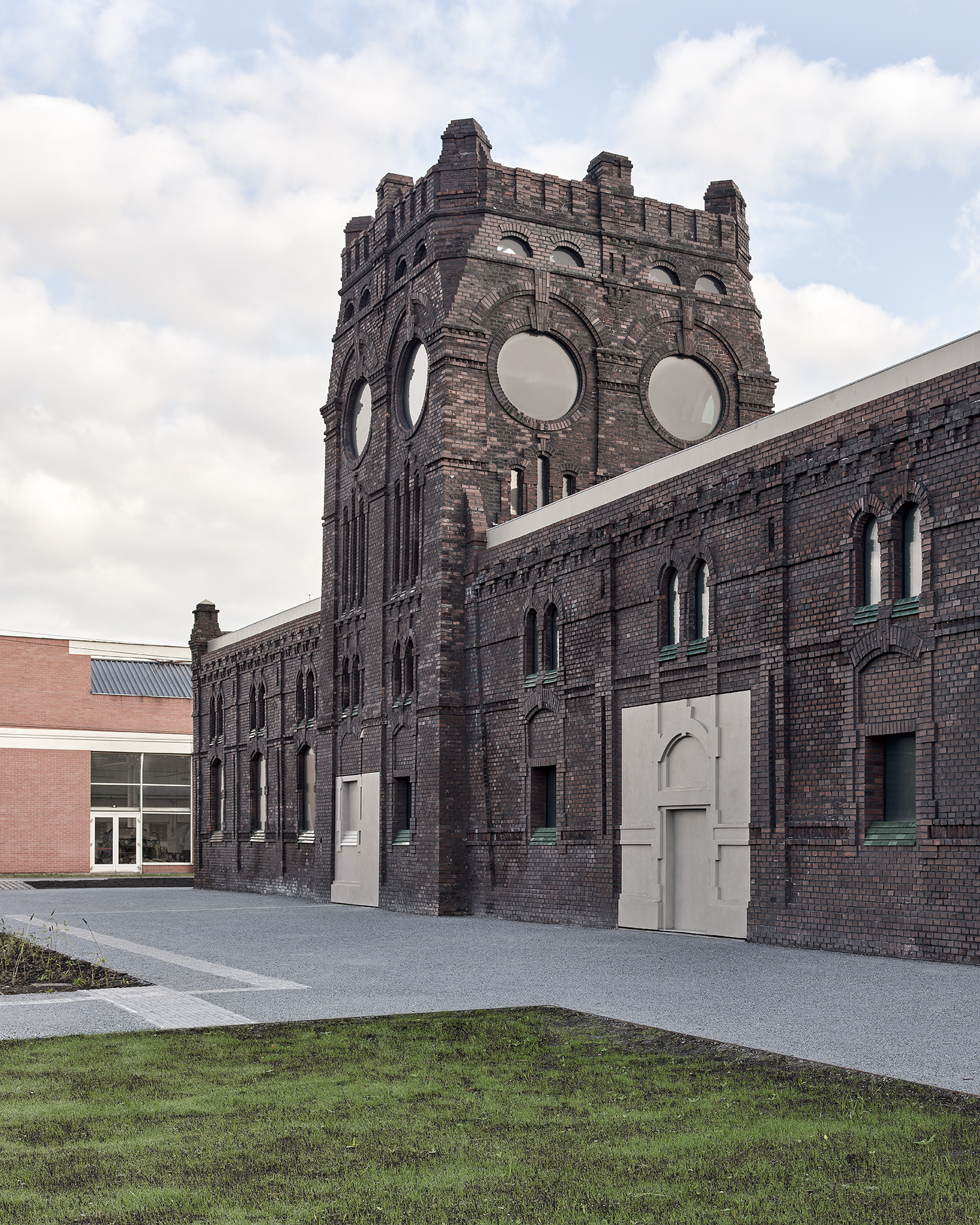
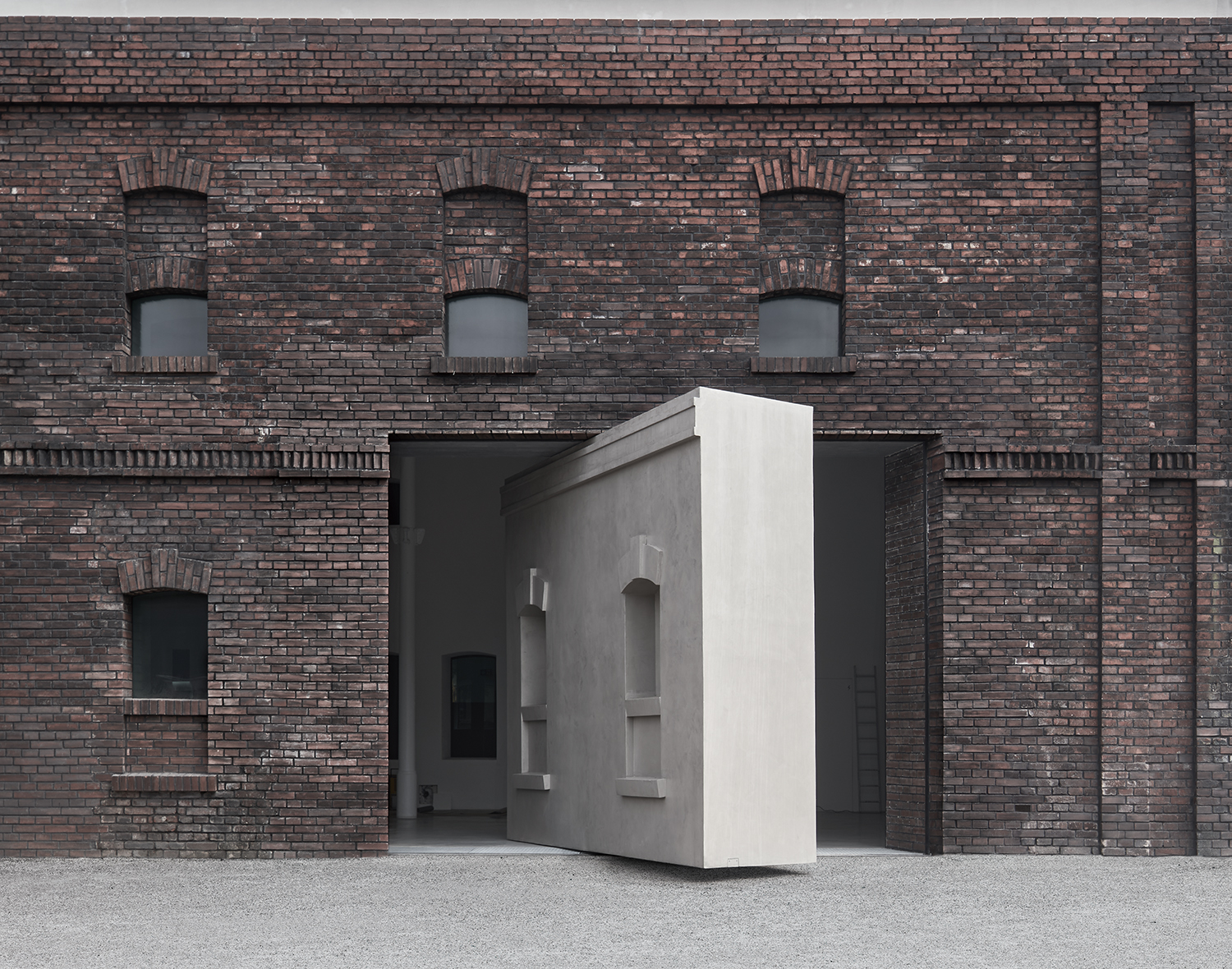
Robert Konieczny principal, KWK Promes × Kim Bokyoung
Kim Bokyoung (Kim): Plato Contemporary Art Gallery (hereinafter Plato Gallery) was built by renovating a cultural heritage site that has been designated for conservation. What were the guidelines from the design competition organisers and conservation committee?
Robert Konieczny (Konieczny): The heritage conservator recommended bricking up the existing, random openings – as if they had never been there – and cleaning all the soot-blackened brickwork. But even then, we knew that was not the path we wanted to take. First of all, those ‘holes’ held enormous potential; I felt it immediately. And second, we had no intention of covering up Ostrava’s complex, ambiguous history. We wanted to add our own, contemporary layer to this story.
Kim: How did you decide which parts to retain and which parts to reenact using different materials? What principles did you follow?
Konieczny: The design principle was simple: everything original that could be preserved, we preserved. That was the general rule, though of course, in practice, it required a more nuanced approach and case-by-case decisions. On the other hand, any elements that no longer existed – sections of walls with large gaps, collapsed roofs or staircases – were reconstructed using new, contemporary materials. As a result, when you look at the building, it’s immediately clear what is old and what has been newly added, and that’s exactly what we intended. During the construction process, when the project was nearly complete, part of the building collapsed. Rebuilding it with brick – especially new brick – would have simply felt dishonest. So, we stayed true to our guiding principle: anything reconstructed should be clearly contemporary. We used modern materials, but preserved the original ornamentation—not as imitation, but as a deliberate reference to what once stood there. Ornamentation also appears on the revolving walls and not just as a gesture towards architectural history. It was, in fact, a highly pragmatic solution. These torn, wounded walls needed to be secured somehow, and continuing the ornamental motif turned out to be the simplest and most cost-effective way to do that, both aesthetically and functionally. As a result, nothing feels out of place; everything is level, coherent, and integrated into the whole. When it came to the brickwork, we kept it in its ‘dirty’ form. We didn’t want to erase or hide Ostrava’s industrial past. The old, grime-covered windows were replaced with new ones finished with ceramic screen print, giving them a distinctive, slightly soiled appearance. This way, we not only reference the history, but also give the windows a practical function—they soften the light entering the gallery space. As for the roofs, we decided not to return to the dark, bituminous coverings, but instead opted for light-coloured, reflective ones for ecological reasons. We didn’t want the building to become an urban heat island, so this was a deliberate choice, aligned with our philosophy of environmentally responsible design.
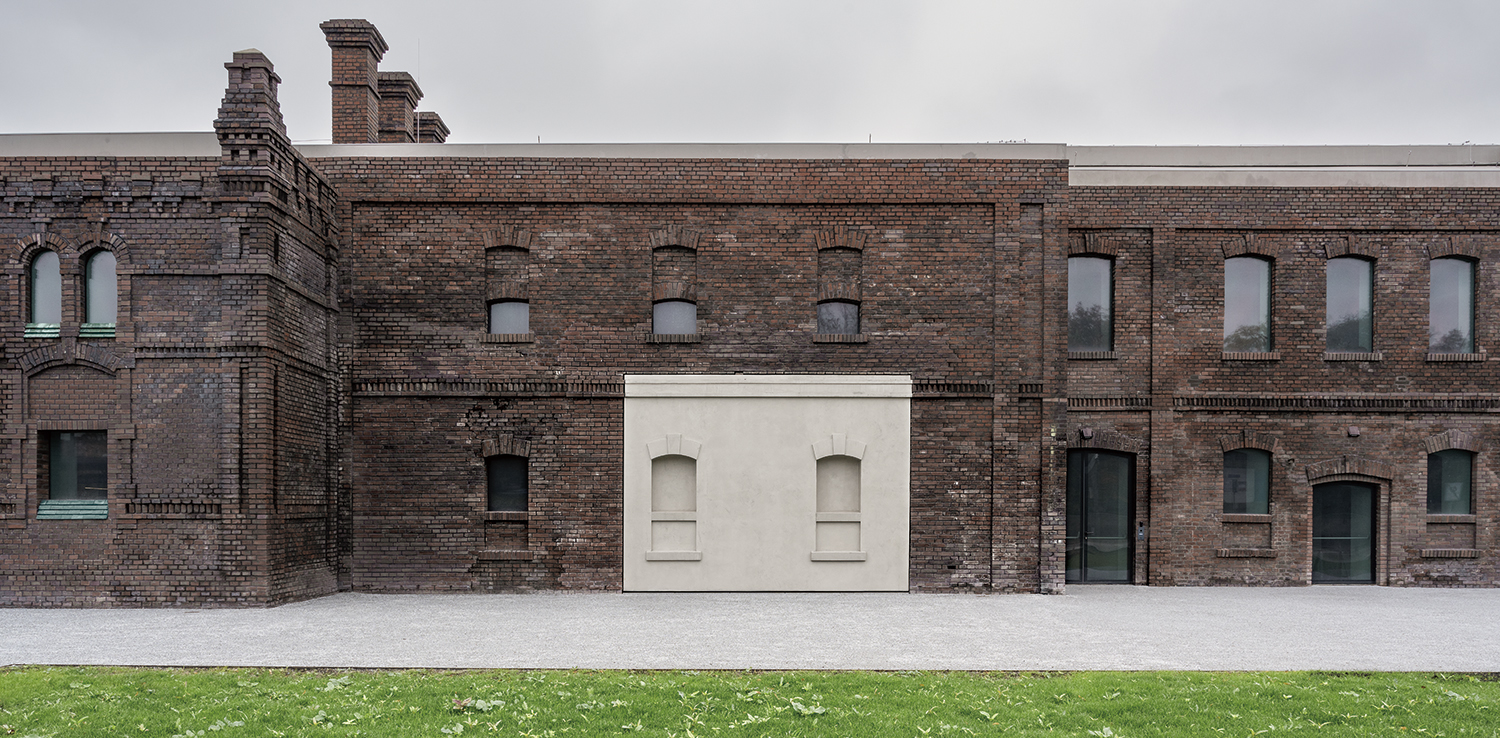
©Juliusz Sokołowski
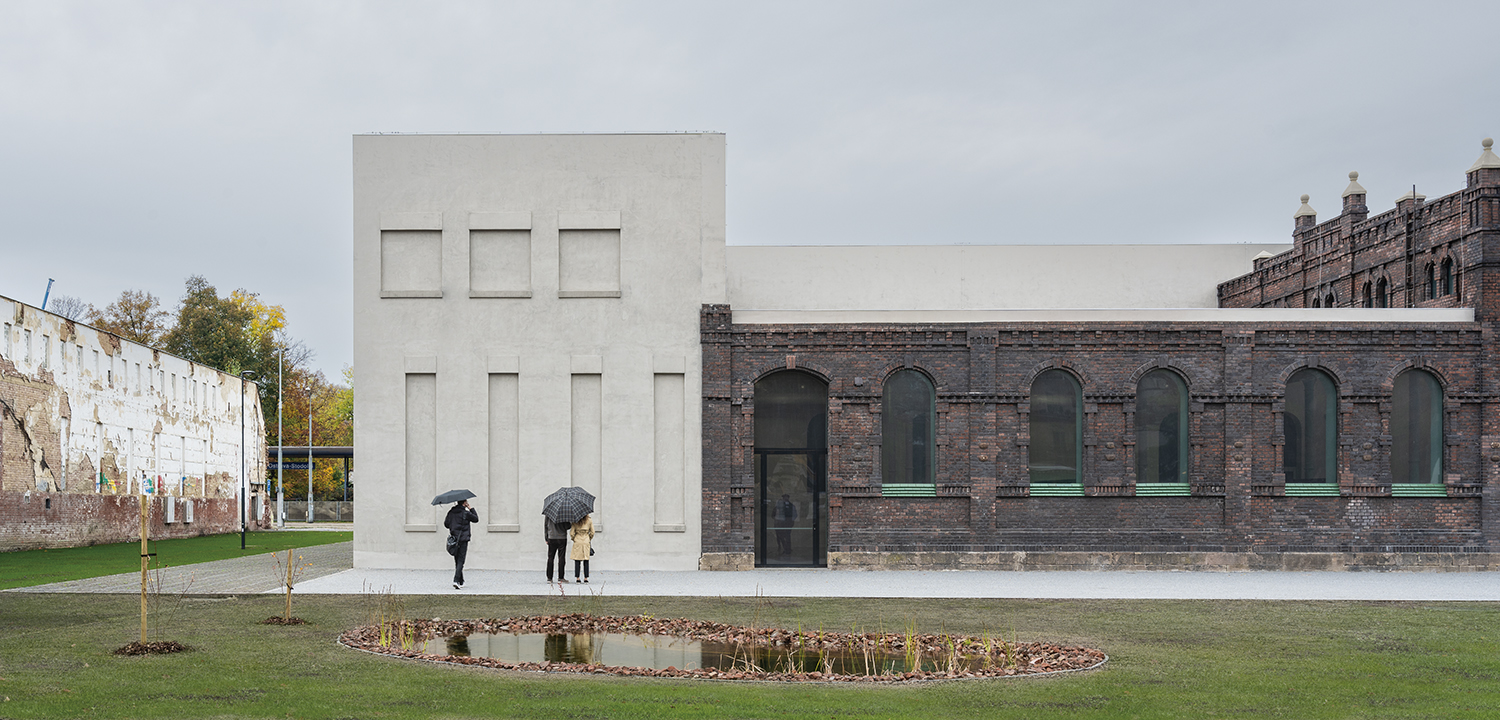
©Juliusz Sokołowski
Kim: Plato Gallery is also a project motivated by the ‘moving architecture’ of KWK Promes, which was first showcased in Safe House (2008). How have you engaged with the concept of moving architecture, since that foundational moment, and how was this applied to Plato Gallery?
Konieczny: When the idea for the Safe House first emerged, it was immediately evident that it had to be based on mobility. It was completely new territory for us—we had to learn a lot, and understand a technology that, at the time, seemed quite complex. But the effort truly paid off, because contending with mobility issues offered something unique: the ability to temporarily transform the space around the building. In all of our later projects involving movable elements it was never just about the simple opening and closing. It was always meant to be something more—something that genuinely influenced how the building functions and how it relates to its surroundings. It was during that last project that the idea first surfaced: what if movable architecture could allow art to step outside the gallery, directly, without barriers? And that idea was fully realised only later, in the Plato Gallery.
Kim: You won third place at the international design competition organised by Statutory City of Ostrava and were selected to design the art gallery. While praising your design concept, the examining committee also expressed their concerns regarding its feasibility. It does seem problematic to make a giant concrete wall movable. How did you resolve such concerns?
Konieczny: Because of those concerns, we didn’t win the competition—it was only by chance that the project ultimately came to us. It’s important to clarify, first of all, that this is not a fully concrete wall. All contemporary interventions – the wall infills, the additions, the new roofs – had to rely on lightweight construction. The original brick structure was in such poor condition that it couldn’t be subjected to any additional load. The principle was therefore simple: we used steel, a lightweight frame, which we then insulated thoroughly and finished with cement boards coated in micro-concrete. The same applies to the movable walls—they’re also built on steel frames, well insulated, and perfectly balanced. Our previous experience with movable architecture definitely helped. From technical standpoint, the movable components were no longer challenge. However, in this case, the absolute priority was interior airtightness and achieving the right climate conditions inside. That part of the project was executed with great precision—the entire system of seals was carefully designed and integrated around each wall, ensuring that everything operates smoothly and, crucially, remains airtight. Even the largest openings – up to 6m high and 5.5m wide – are completely airtight once closed, and the indoor environment is fully suitable for displaying artworks. In the end, the realisation proved that the jury’s initial concerns were unfounded.
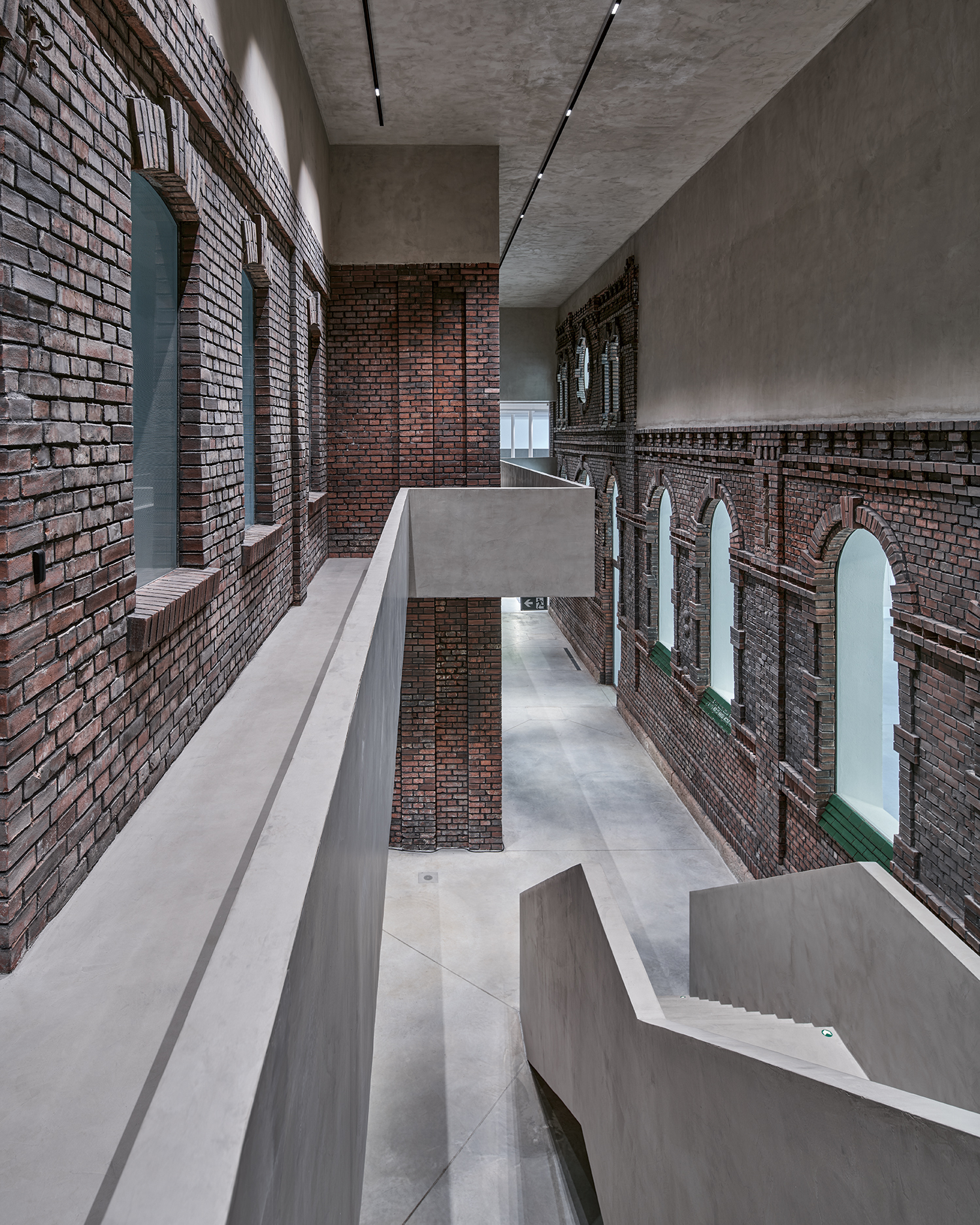
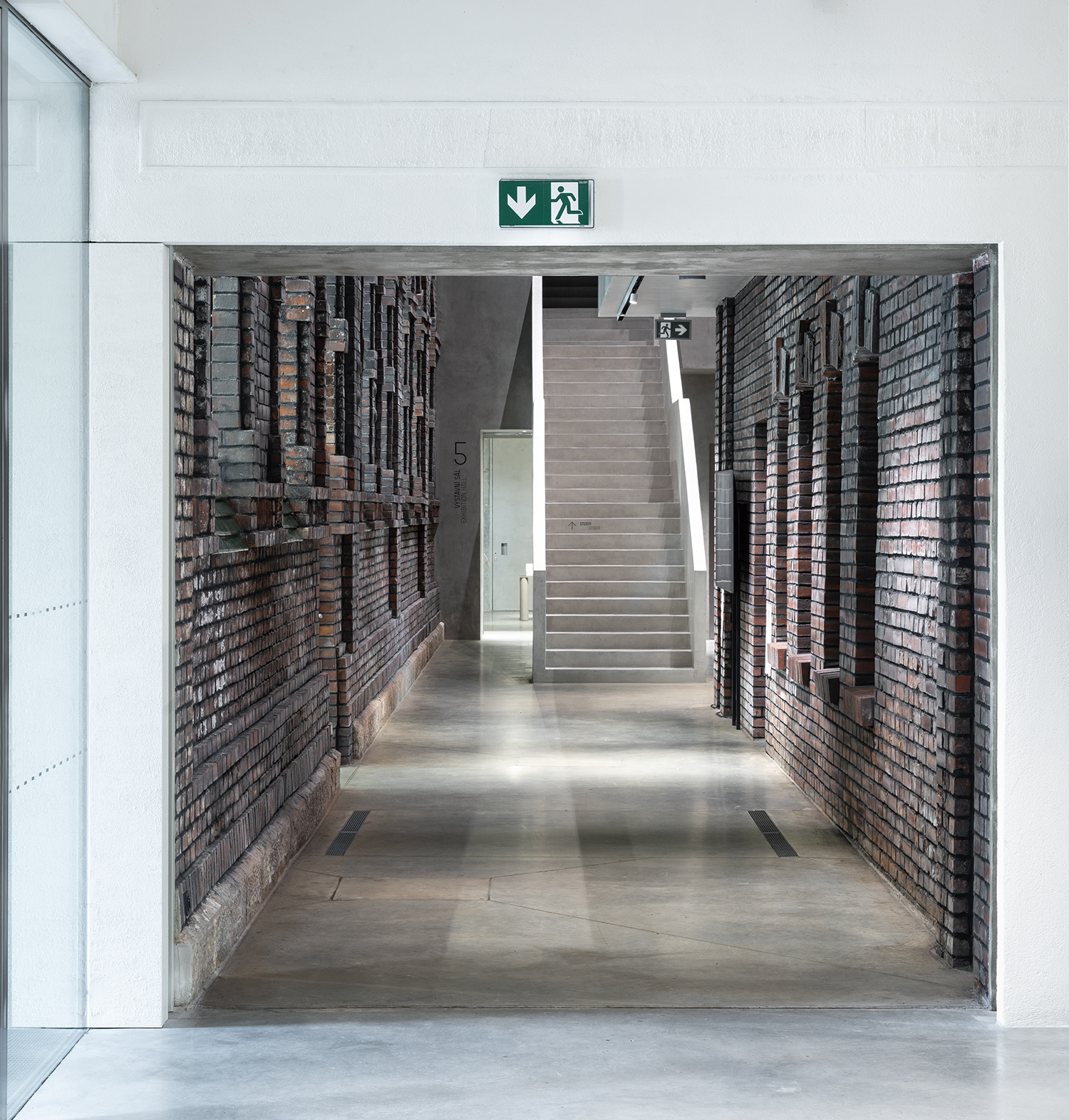
©Juliusz Sokołowski
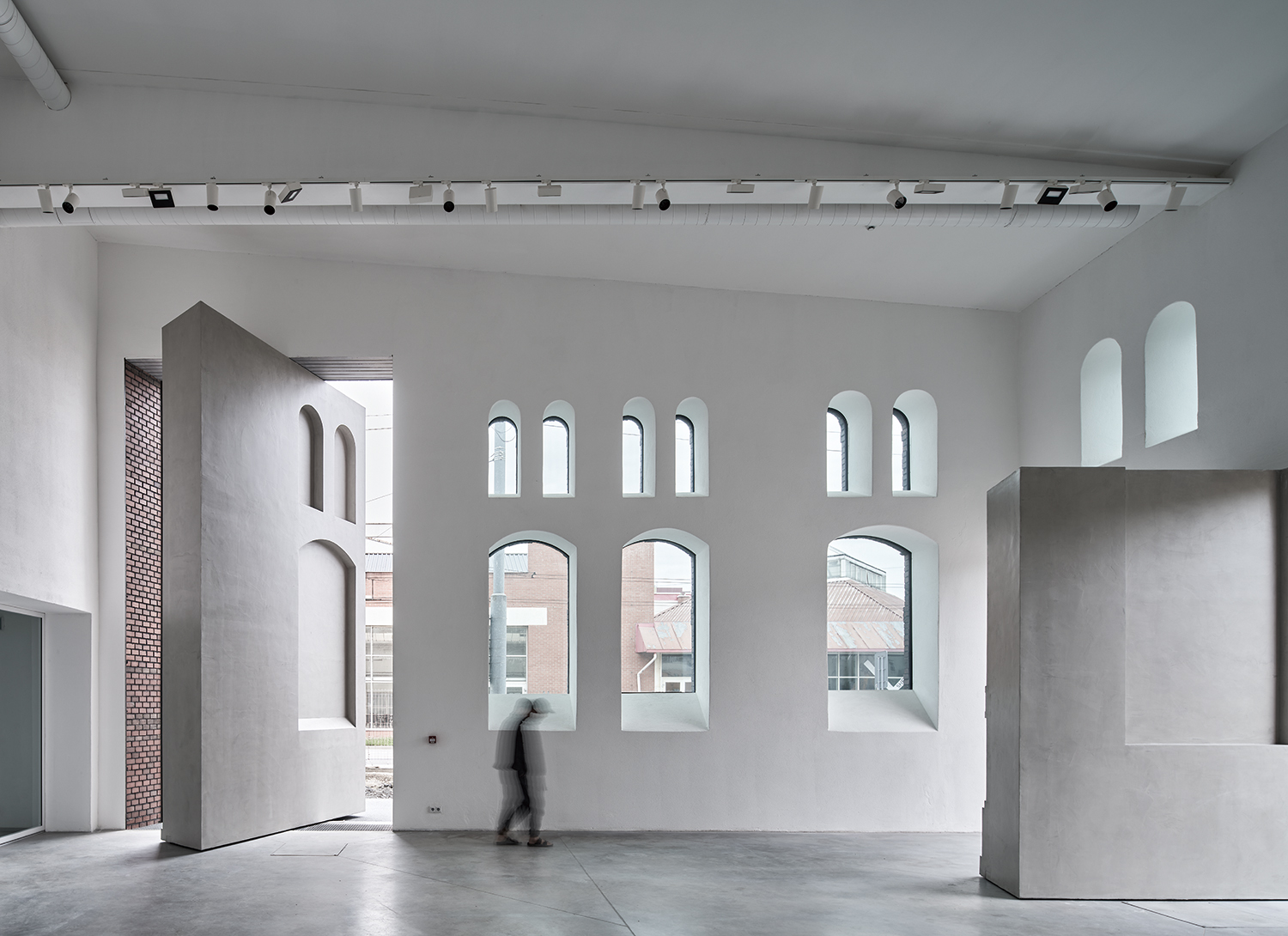
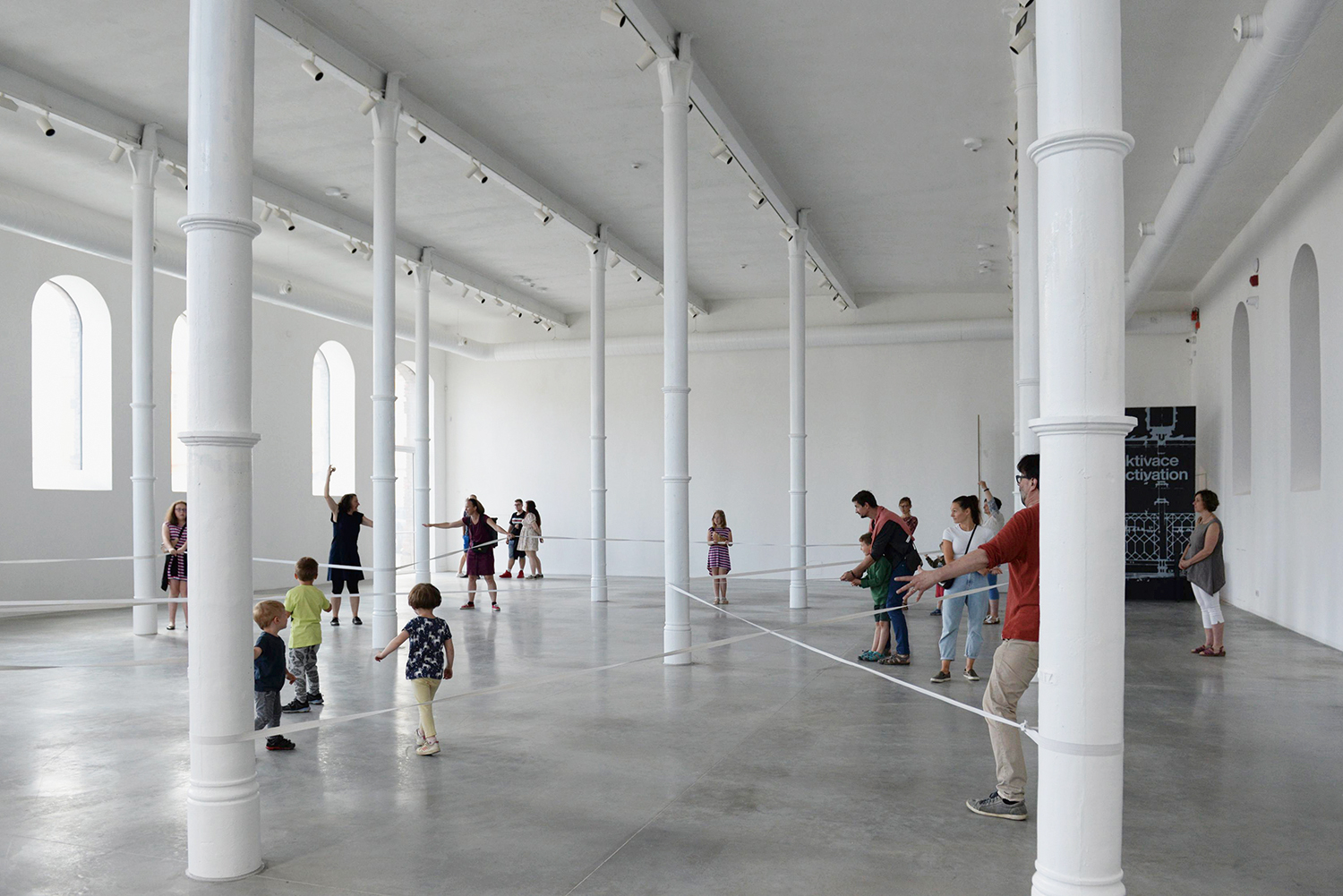
©Lucia Deveckova
Kim: Three years have passed since the building’s construction. How is this rotating concrete wall being maintained and serviced?
Konieczny: Over the past three years, standard annual inspections of the mechanisms have been carried out regularly. The motors are hidden beneath the floor, with access provided through standard inspection hatches. Servicing mainly involves routine checks and occasional adjustments—completely normal procedures for this type of mechanism. It’s also worth noting that with solutions like this, regular use is key. As long as the mechanisms are kept in motion, they truly guarantee long-term durability.
Kim: As in the Gambit Office (2024) which features a façade made of pipes, it seems that KWK Promes’ works tend to build upon a powerful concept. What is the concept behind Plato Gallery and what inspired it?
Konieczny: What’s most important about Plato Gallery is that its movable architecture allows its exhibited works to literally step outside—whenever the need or idea arises from a curator or artist. The exterior space then becomes an extension of the exhibition space. And that’s the core of the entire concept: art can step beyond the walls of the institution and become part of the city’s everyday life. In other words, it’s about the democratisation of art. It’s no longer confined to those who choose to cross the threshold of the gallery—it also appears outside. And in that sense, the building itself actively supports this way of thinking and working.
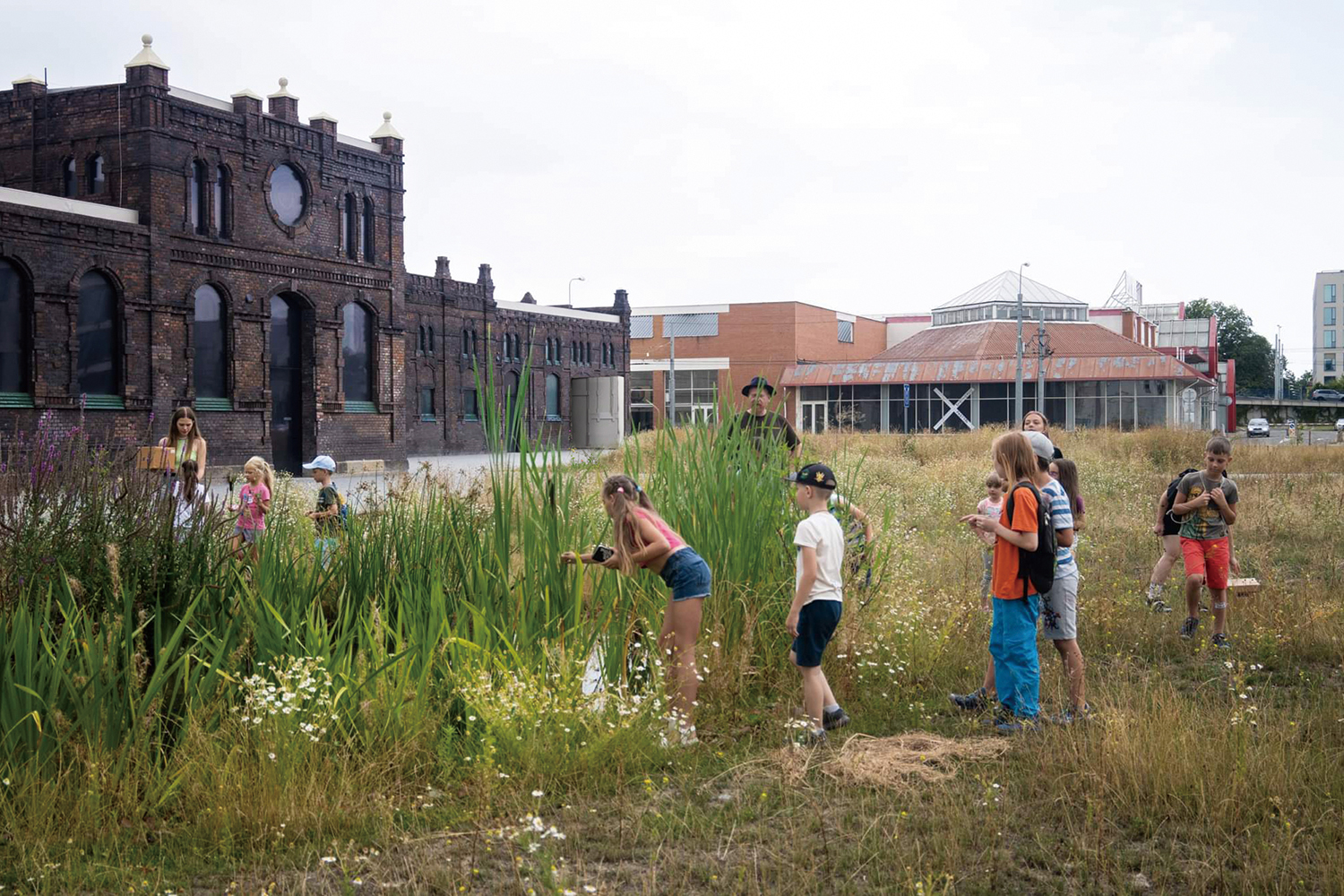
©Viktoriia Tymonova
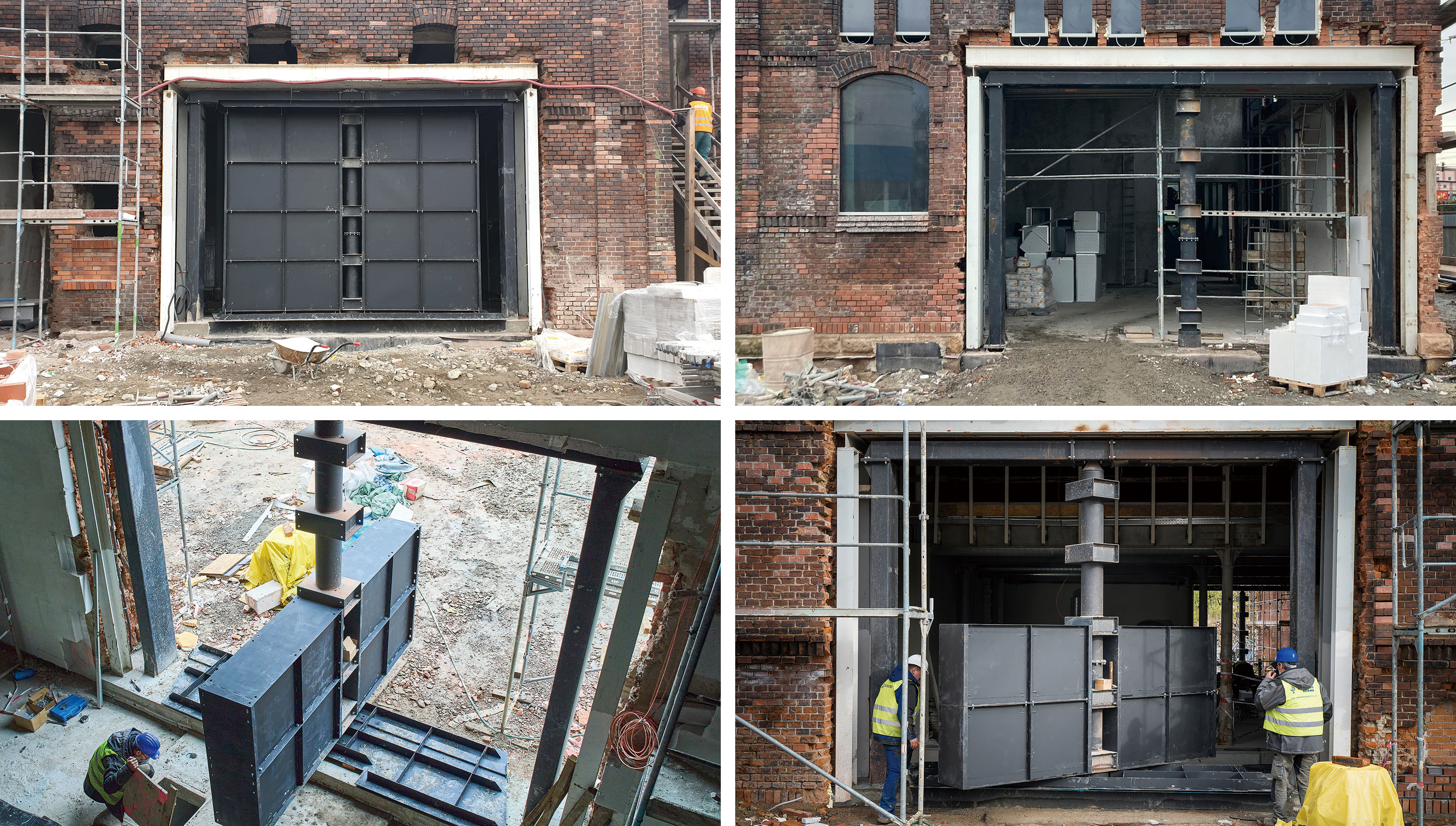
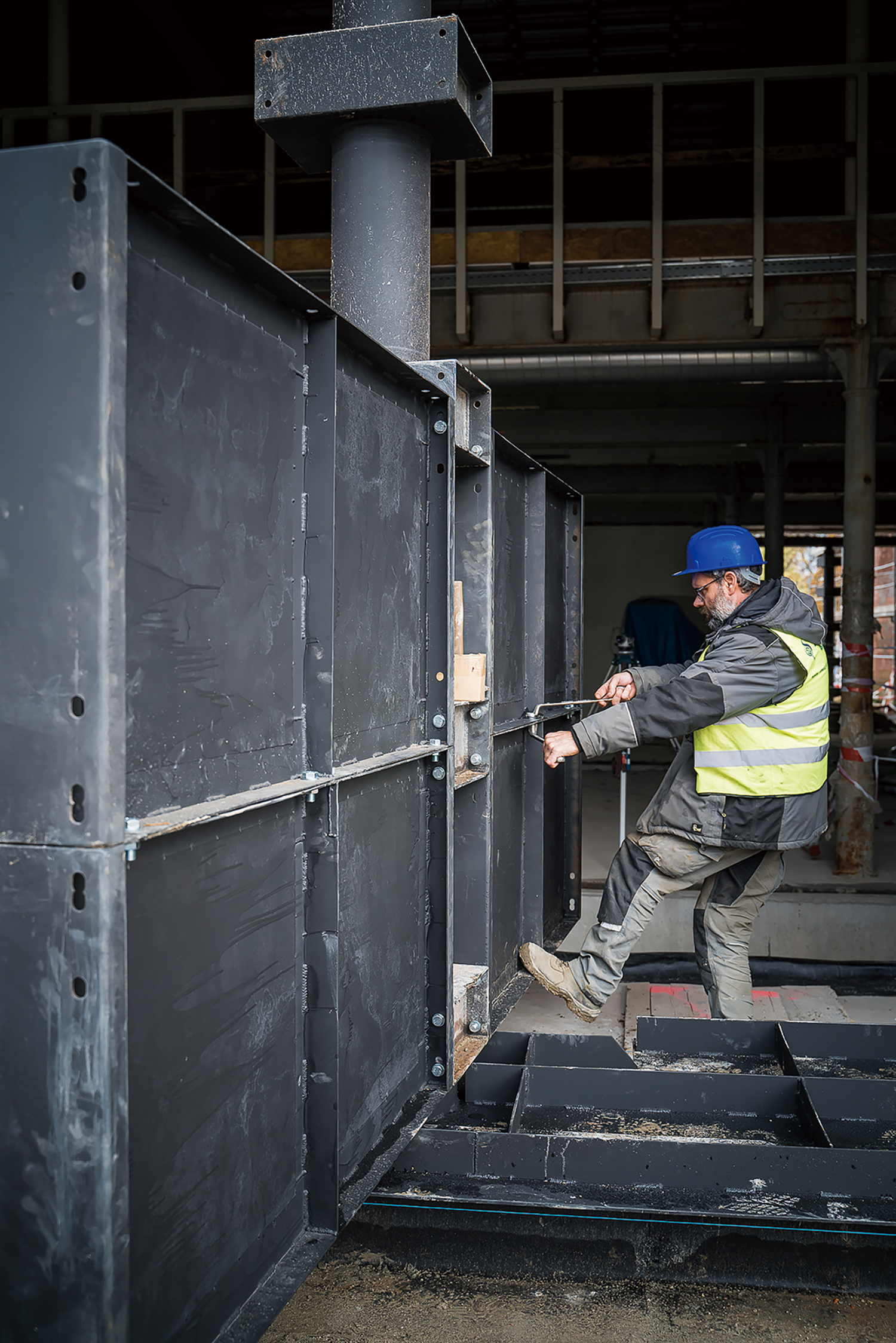
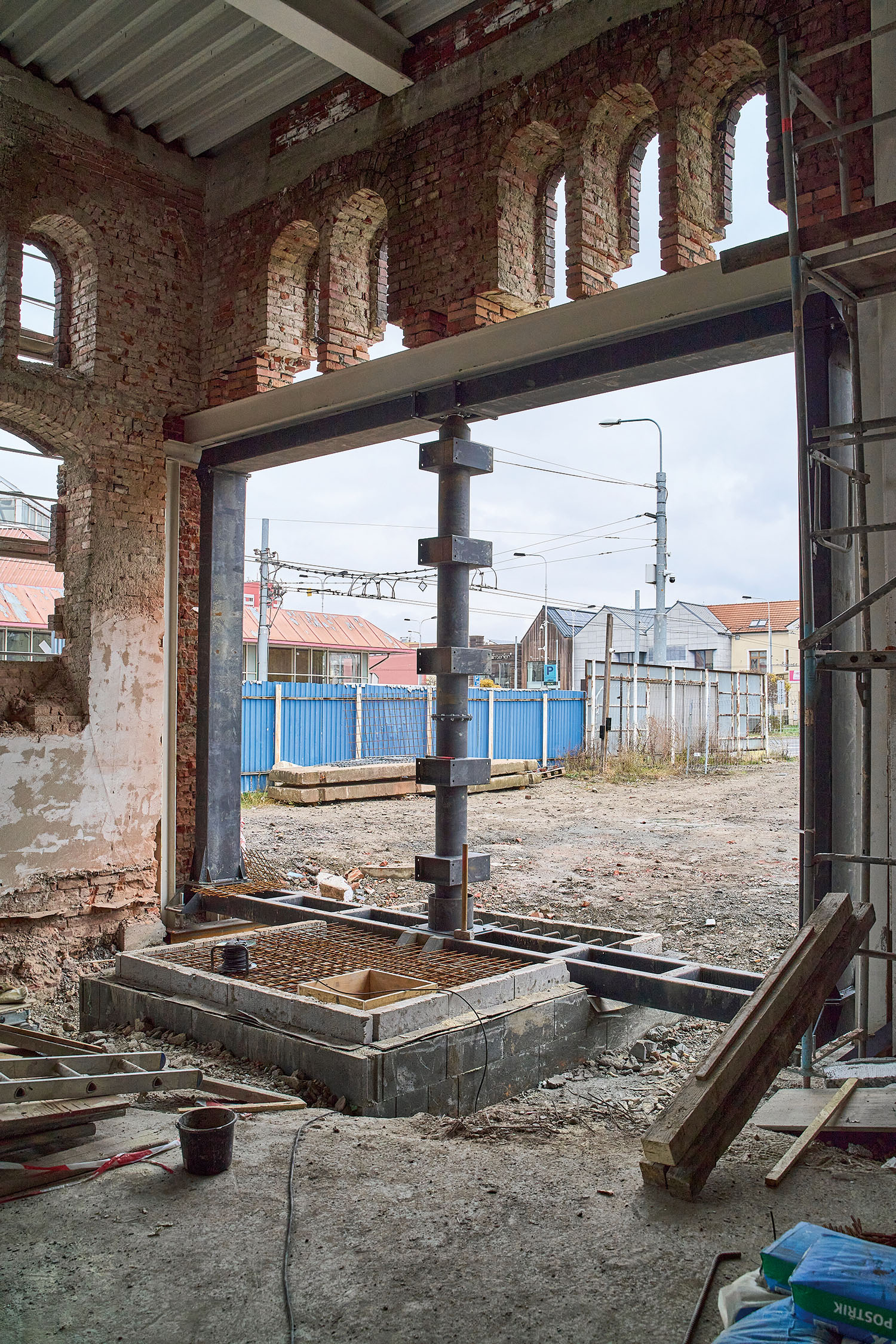
Images courtesy of KWK Promes
Kim: The giant rotating concrete wall as opening adds a new circulation to the gallery.
Konieczny: The former slaughterhouse building was adapted to meet entirely new needs, which significantly impacted its functional layout. The old atrium was transformed into a covered central space—the heart of the gallery. New staircases were added, and circulation now also flows above, spanning the open atrium space. As a result, movement through the building happens on multiple levels, enriching the exhibition experience and creating interesting spatial relationships. As for the surroundings—the garden that unfolds around the building is an integral part of the circulation concept. People can reach Plato Gallery by walking through the garden—whether coming from the city or from the station. And importantly, the garden does not isolate or fence off the building within the plot. On the contrary, it opens it up and draws people in. In this sense, the garden becomes part of the exhibition itself—a living element of the spatial and artistic experience, which I will return to later.
Kim: The garden was created in collaboration with landscape architect Denisa Tomášková, transforming an external area that had not originally been part of the site into a green space.
Konieczny: At first, we envisioned an open, paved area around the gallery—a large square accessible to both artists and local residents. But the more we got to know Ostrava, the more we realised this wasn’t the city centre. Crowds weren’t likely to gather here. We had to find a way to attract people, to offer something that would actually make them want to come, because they weren’t going to show up on their own. The second turning point was the Coronavirus Disease-19 pandemic, which began around the same time as construction. Around then, new climate reports also emerged that completely reshaped our thinking about how we should practice architecture today. We decided to fully commit to reimagining the square around the gallery—even though it wasn’t originally part of our scope. Truth be told, we kind of slipped into that part of the project through the back door and chose to completely green the space. We created a biodiverse park, used fully permeable surfaces, and planted a huge variety of vegetation. We also used greenery to trace the footprints of the buildings that once surrounded the slaughterhouse, to remind people of what the area looked like before the war. Of course, not everything was up to us; some decisions were made independently, and not all of them aligned with our vision. But then something unexpected happened: we started to see the space come alive. People began to engage with it, add to it, take care of it. Later, when we reached the final five of the EUmies Awards 2024, political leadership in Ostrava shifted—a new mayor came in who was very supportive of our work. He congratulated us, and said he knew there were things we would have done differently—so now we had a free hand to fix whatever we wanted. And I told him: ‘Mr. Mayor, I don’t want to change anything. It’s good the way it is.’ Because that’s when I realised something important: our idea of democratising art – and, more broadly, democratisation itself – is precisely about giving others a voice. Even if we don’t always agree with them. And that’s where the beauty lies—because that’s what made people feel truly invested. It was an important personal lesson for me too—that sometimes it’s worth stepping back, reaching a certain point, and then leaving space for others. In time, we came to fully understand the meaning of our own idea. And, in a way, life helped show us the way.
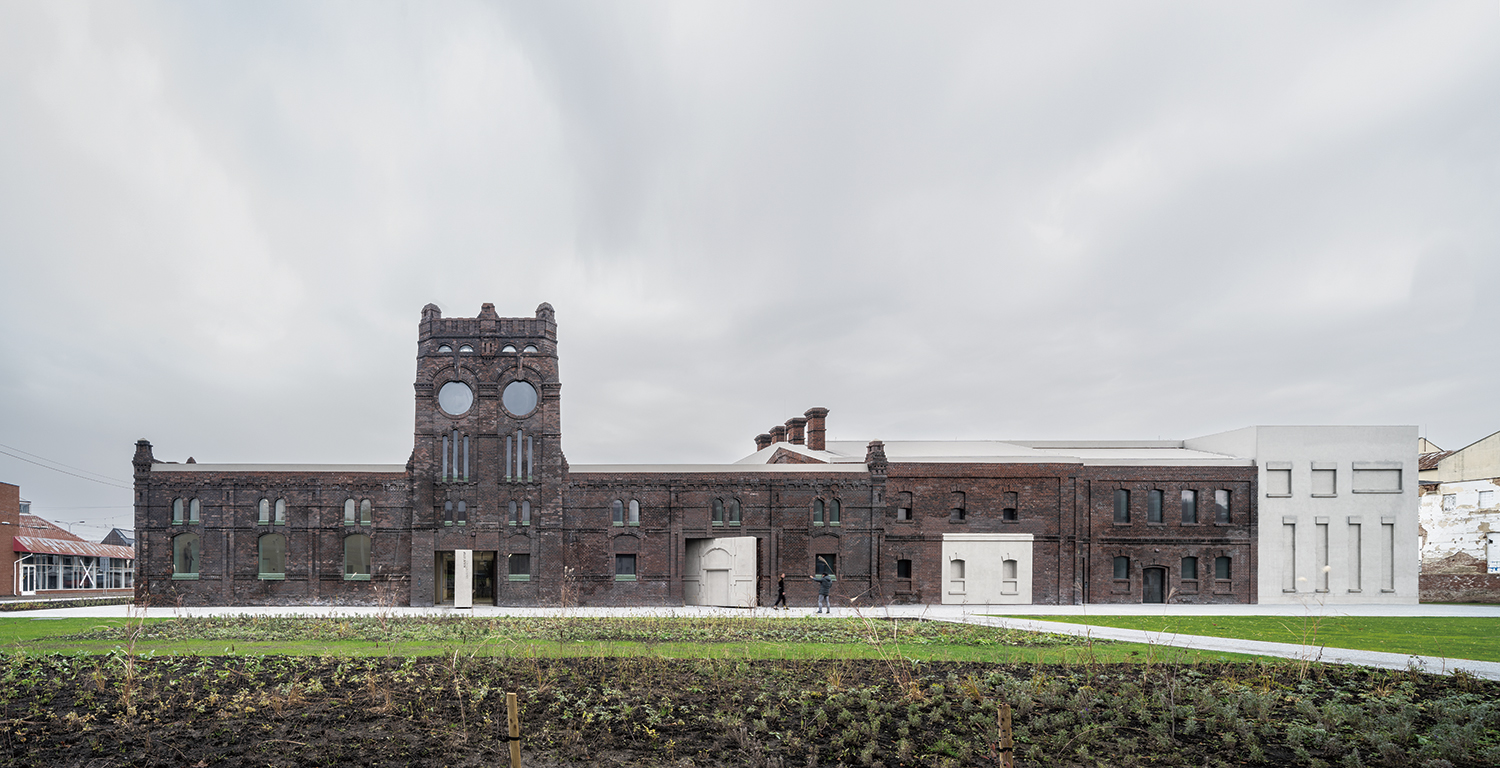
©Juliusz Sokołowski
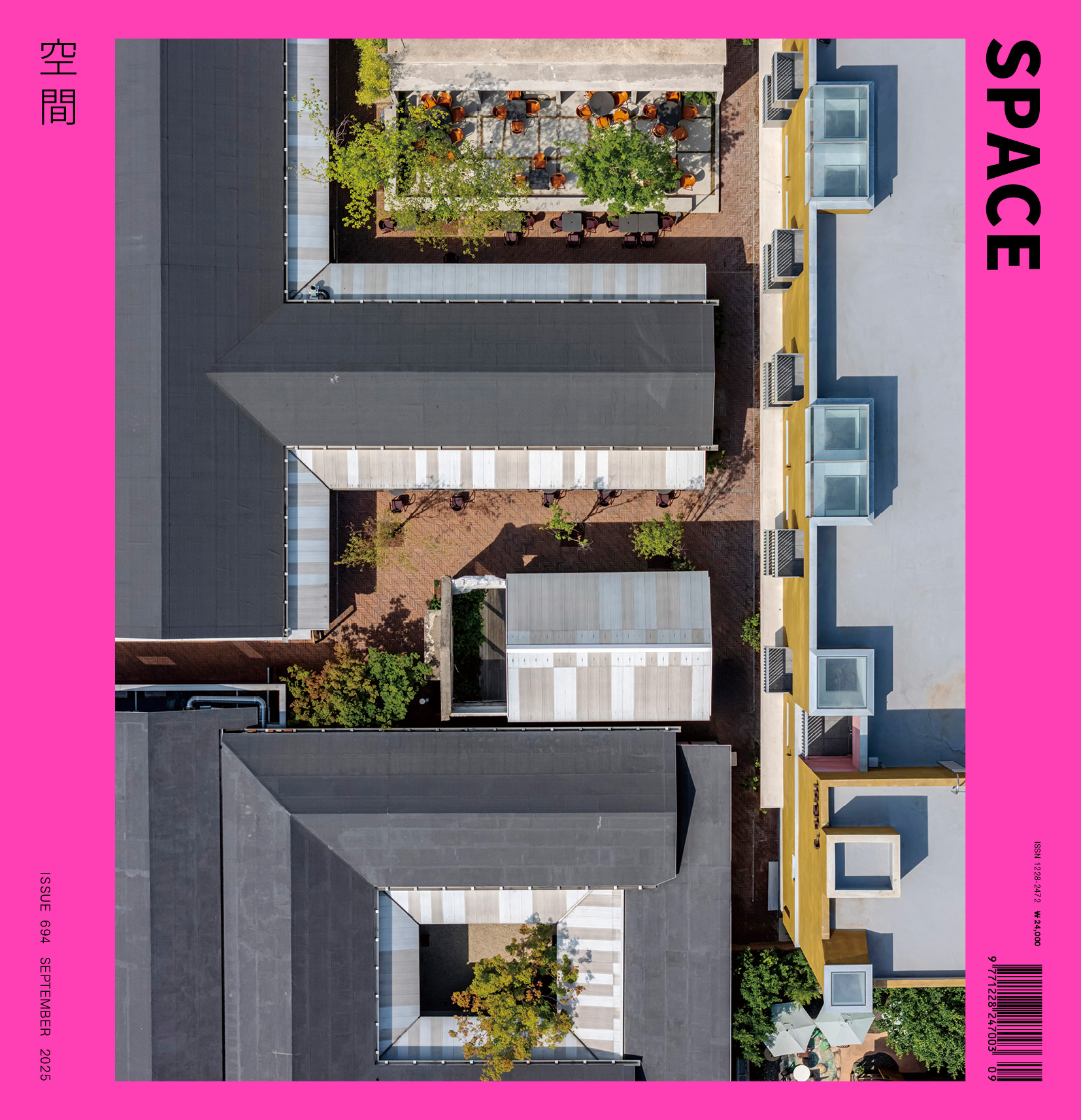
KWK Promes (Robert Konieczny, Michał Lisińsk
author cooperation – Tadeáš Goryc
Porážková 3395/26, 702 00 Moravsk&#
art gallery
11,417.5m²
2,137m²
3,601m²
technical tower – 5F / others – 2F
7
technical tower – 15.52m / others – f
18.71%
37%
old – brick / new – RC, steel frame
micro-concrete, brick, light-coloured membrane (r
micro-concrete, lime plaster over mineral insulat
MS-Projekce (Jaroslav Habrnal, Petr Hanko)
MS-Projekce (Jaroslav Habrnal, Petr Hanko)
2017 – 2019
Apr. 2020 – Sep. 2022
Statutory City of Ostrava
Denisa Tomášková
KWK Promes (Robert Konieczny), TUKEJ (Justyna Kuc
230 million CZK (gallery) + 48.6 million CZK (gre
KWK Promes (Robert Konieczny)
general contractor – Zlínstav a.s. / p
Plato Contemporary Art Gallery (2022) was among the best 5 buildings in Europe for EUmies Awards 2024. Konieczny’s Ark (2015) won the title of Best New Private House – Wallpaper Design Award 2017, museum Przełomy Dialogue Center (2016) won the titles of World Building of the Year 2016 (WAF in Berlin) and European Prize for Urban Public Space 2016 (CCCB in Barcelona). Konieczny was awarded by the Minister of Culture in Poland for his achievements in the field of architecture.





