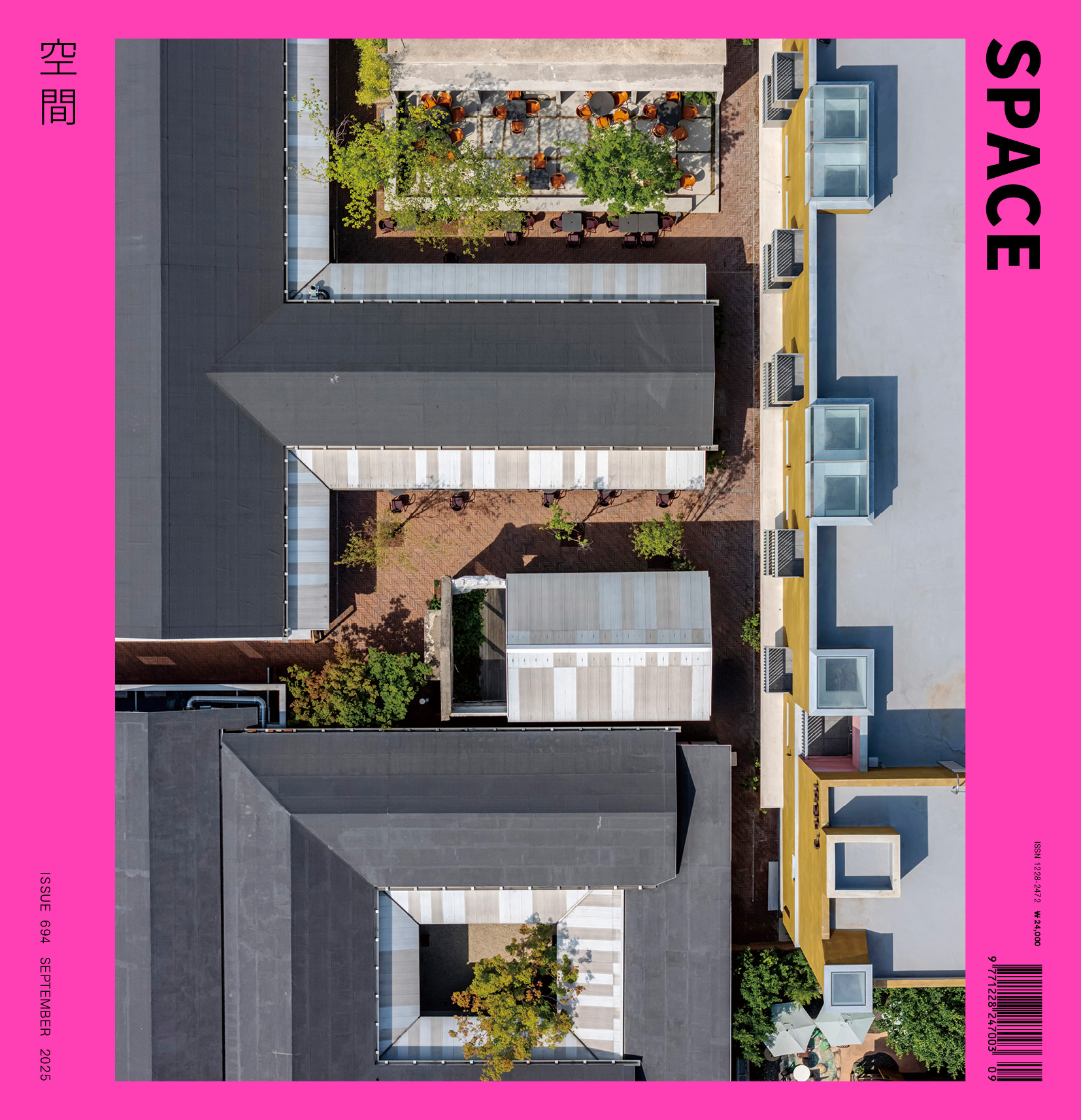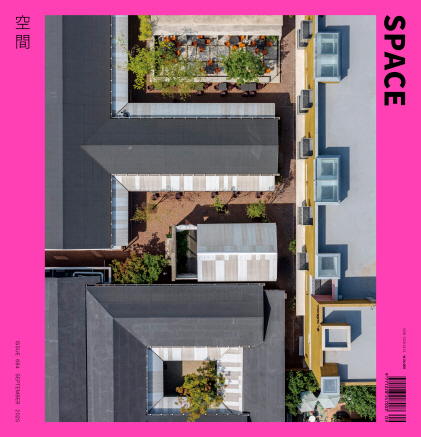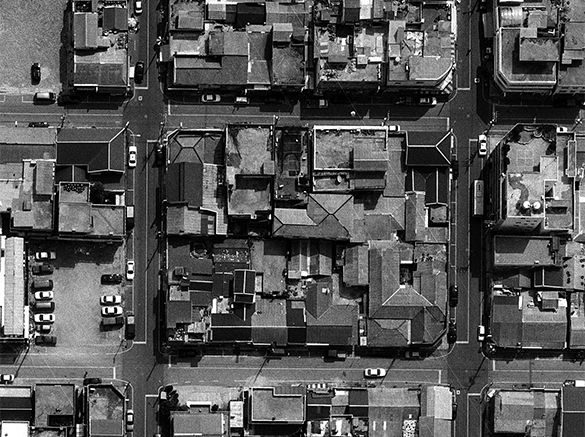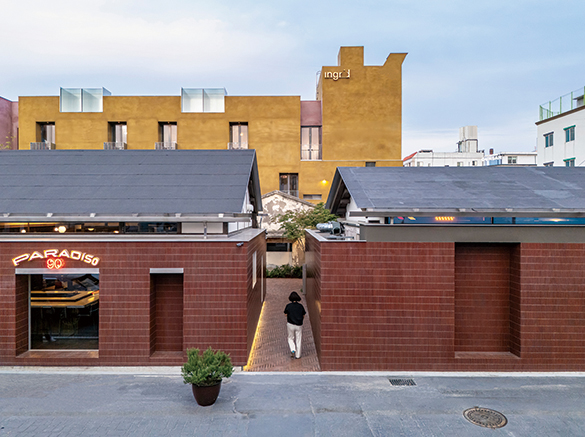SPACE September 2025 (No. 694)
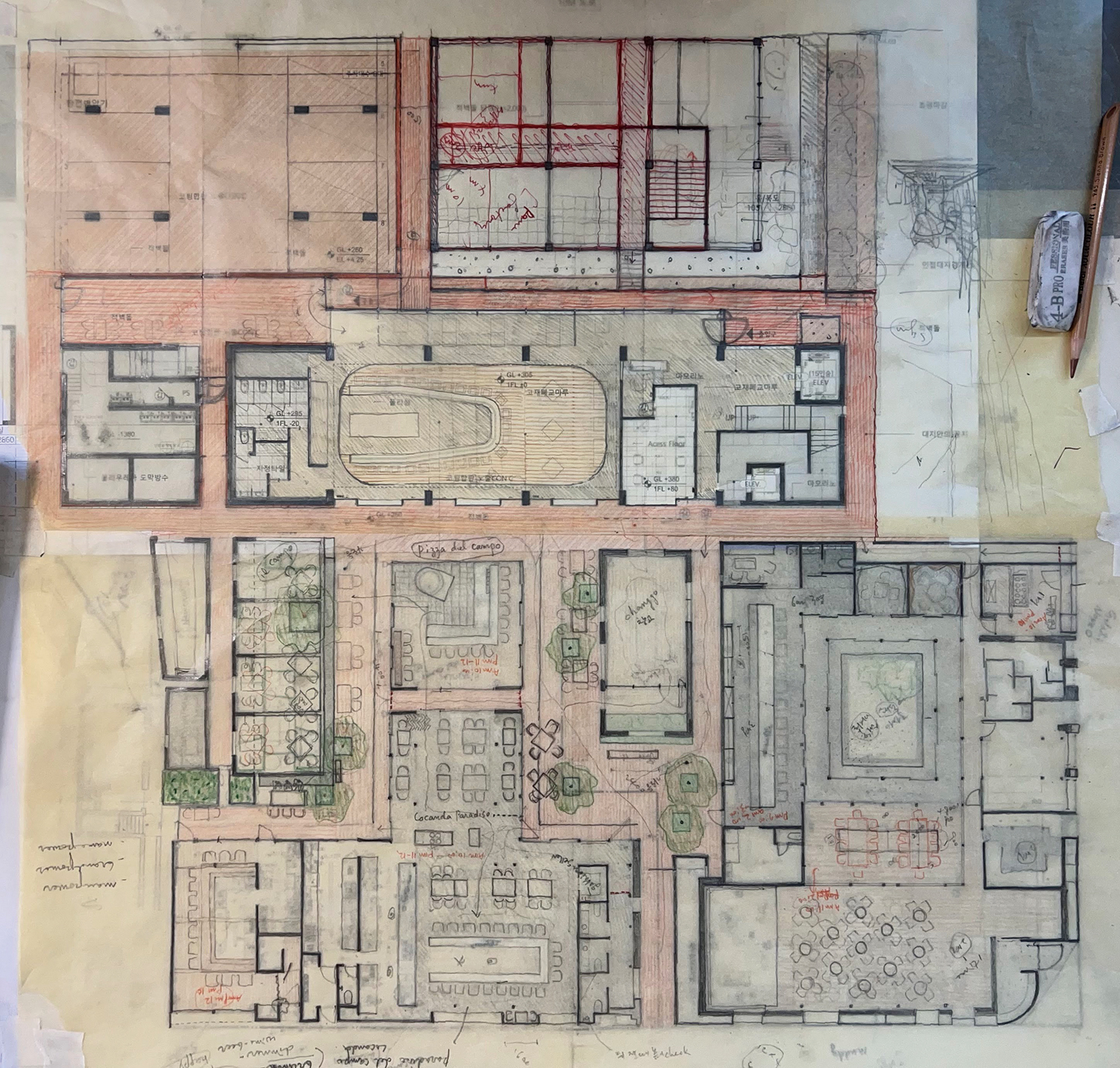
©ISON Architects
Gunsan opened its port in 1899. It was one of four cities – along with Incheon, Mokpo, and Busan – that had been designated for foreign trade under the 1876 Treaty of Ganghwa with Japan. Throughout the Japanese colonial period, it served as an extraction outpost, syphoning rice from the Honam Plain to the Japanese mainland, and stood among the nation’s most prosperous cities. The urban plan followed a grid of roughly 70 × 100m, a framework that remains intact to this day. Since the 1990s, as housing shifted towards apartment complexes and towers, development pushed outward to the city’s edges, creating its current expanded form. Like many mid-sized cities found across Korea, Gunsan was not spared the hollowing out of its historic centre.
When we first visited the site in Yeonghwa-dong (now Guyeong-gil) with the client in 2019, there were eight fortune-telling parlours in the vicinity. This street – once a boisterous playground for hard-drinking U.S. servicemen – had been drained of any trace of human warmth. If there is a scent that hangs in the air just before death, I thought, it must be something like this. At the far end of three decades of urban hollowing out, the physical dissolution of the buildings could be felt as plainly as the cold.
The client had been running a successful Italian restaurant for more than a decade on a lakeshore about ten minutes away by car. Now, he sought to fulfill a long-held dream: opening a jazz club in the old city centre. The building he had marked out stood at the corner of an intersection in the very heart of the historic grid. The shell of an old U.S. military club still remained, though its signage had been replaced with the words, ‘Yeoncheonbong Sanshindongja’ (fortune teller’s name). His wish to open a jazz club here went beyond personal ambition—it was powered by a deliberate resolve to draw people back into a place in decline. There was a sense of duty towards his hometown, yet without the confidence built over a decade of cultivating local networks, such an idea might never have taken root. He gathered friends who shared his vision, and together six members from various regions formed a corporation to lead the project. The group – comprising a lawyer, professor, doctor, entrepreneur, and creative director – offered unwavering support, both financial and moral, throughout the process. As the project advanced, acquaintances from across the country began settling in Gunsan, creating their own spaces near the site. Collectively, we began to call them the Friends Group.
A sense of possibility came from within the block. The building, constructed according to the frame of a jeoksan (Japanese-colonial-era) house, had accumulated nearly seventy years of additions, meaning its original form was unrecognisable. Yet, in the dense occupation of every usable inch of land, we caught fleeting glimpses of small, connected spaces. We realised that if we could restore a sense of flow within these interior spaces, we could bring the block back to life—to first let the blood circulate within and then encourage that vitality to radiate outwards. To achieve this, we first had to strip away certain layers from the past hundred years while preserving others.
The project began with the corner club, but gradually expanded to adjacent lots, eventually reaching the street on the opposite side of the block. We purchased a three-storey building from the 1960s that had once served as a guesthouse, and decided to replace it with a newly built hotel. By the time a year had passed since the design phase began, we had arrived at what we now call the Ground Hotel—an urban hotel complex taking shape in the city’s centre.
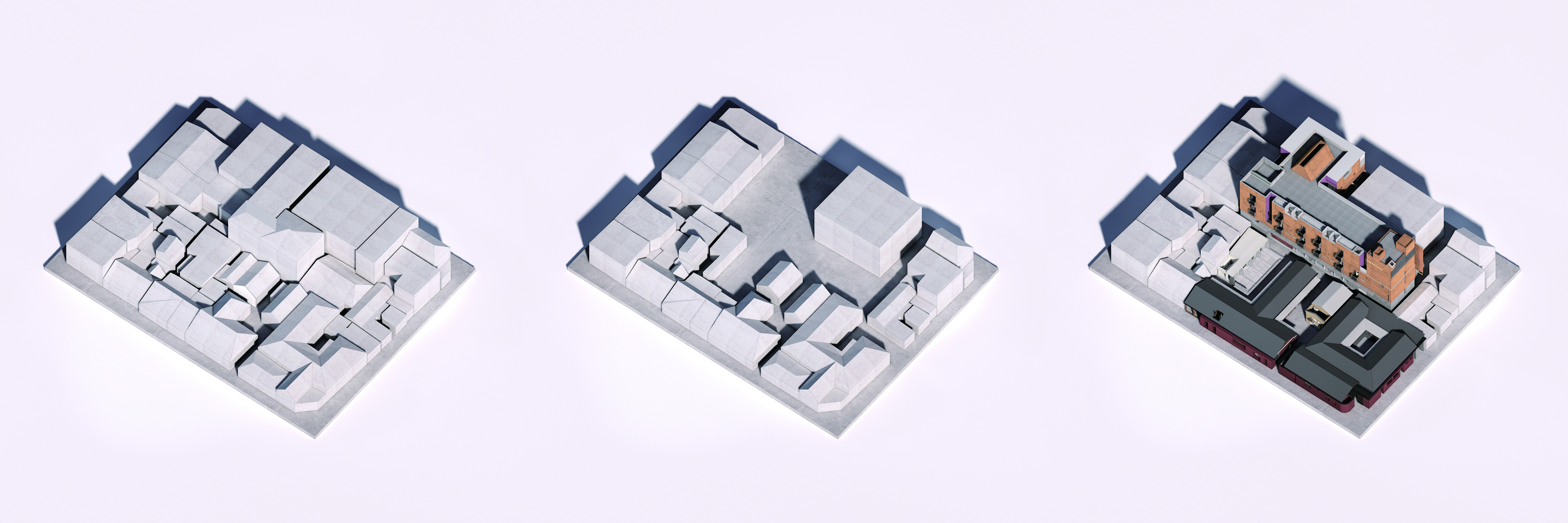
(from left to right) Mass diagrams of the conditions before construction, after demolition and after construction
Conservation
When we began the first stage of interior demolition, the inner structure of the Japanese-style house was revealed. On the ridge beam plate, the year ‘1922’ had been inscribed. Although it followed the form of a traditional dwelling, we judged that it did not rise to a level where one could speak of refinement. Apart from a few large members – including the main beam – there were few components worth reusing. At this point, we had to make an important decision: was it worth preserving, even at the cost required to restore the entire structure into a sustainable form? Pursuing a retro sensibility by reusing materials whose life was almost exhausted might reduce costs to some degree, but it could not guarantee physical longevity. After much deliberation, we reached the conclusion that the existence of these jeoksan houses, intrinsic to the origins of the city of Gunsan, was unquestionably worth preserving. And so, instead, we chose to maintain their presence while allowing creative and unconstrained interventions. With such an act, the word ‘conservation’ felt more appropriate than ‘preservation’.

Gunsan’s landscape around the project site ©ISON Architects
Pruning, The Ground
The first task was to separate and select what was viable from what was not among the dense structures within the block. We held fast to the principle of giving priority to Japanese-style houses that retained their original frames intact. Next, the brick and masonry façades built along the street, before and after the war, were also judged to carry historical significance, and so we decided to retain them. The other structures, added sporadically and out of necessity over the years, were slated for demolition to give the block adequate breathing space. On the north side of the block stood a building composed of four rooms that had once served to entertain U.S. servicemen. Owing to the client’s request to create a larger external garden on that side, we cut away these rooms and transformed their traces into the architectural elements of the garden. As a result, a more appropriate flow of outdoor spaces began to emerge within the block. Thus, the Ground – the cluster of jeoksan houses on the west side of the block, excluding the hotel – came to be divided into two main parts according to the form of its open spaces: the Ground ㅁ, a courtyard-type space adjoining the jazz club, and the Ground T, an open area centred on the Italian restaurant Paradiso 90 in a T-shaped configuration.

(left) The existing site, (middle) The existing warehouse in the middle of Ground, (right) Demolished view of the site with only some of the brick and masonry façades left behind ©ISON Architects
The Past 100 Years and the Next 100
The next question was which construction method should be adopted for conservation. Between replacing the aged timber members on site and dismantling the entire structure to replace members before reassembling, we concluded – following consultation with a master carpenter in traditional Korean architecture – that the latter was the more reasonable choice. After numbering every major component, we began dismantling and transporting the parts to a factory in Jangsu. Over the course of about two months, the members were replaced, after which reassembly began on site. The foundation of the original timber structure was particularly weak. As the city was built on reclaimed land, the ground was soft, and the foundation had been constructed in an ad-hoc manner, leaving it structurally poor. We therefore decided to apply a full concrete mat foundation.
The brick and masonry façades along the street, mostly appended during the 1960s and 1970s, would have their structures conserved but be made visible mainly from the interior; on the exterior, they would be boldly encased in new materials to resolve issues of structural reinforcement and insulation. The original openings were, wherever possible, kept to their original size and form, inscribed into the new façade with depth to give a pronounced sense of mass. To bestow a new outward face upon the declining old city was an important undertaking. Our guiding motto was to physically secure the next hundred years for buildings that had already endured the last hundred.

(left) The wooden structure of the existing building was dismantled and then reassembled using both old and new wood. (right) Stain process so that the reassembled roof structure matches the old wood ©ISON Architects
Space and Programme
From the outset, conducting a systematic market survey or demand forecast was impractical, and so the detailed spatial plan had to proceed in parallel with the drawing of design plans. First, establishing the concept of the hotel was critical. The format of the hotel would not be bound by the conventional grading system; instead, we decided to introduce a range of room types. Guests of different ages would be an important factor in this planning of the hotel. Avoiding overlap with the guesthouses increasing in number in the surrounding area was also a consideration.
The form of the Ground Hotel was drawn naturally from the overall spatial structure. The Ground preserved the form of the existing urban fabric, and the new hotel would have to be paired with it. Rather than defining the hotel first and then arranging its supporting facilities, the hotel was defined by the spatial characteristics of those facilities. Half of the rooms face directly onto the Ground—places where the hustle and bustle of the Ground and the still quiet of the hotel room intrude upon one another, rather than simply crafting quiet rooms to which one may retreat. The remaining half were arranged around an atrium. The atrium is an outdoor space where sunlight, snow, rain, and other natural phenomena are ‘reproduced’ through a rectangular skylight measuring 8 × 1.2m. Passing through a narrow, 30m-long interior corridor, one arrives at the outdoor atrium, from which each room is entered. The atrium is a symbolic space, in dramatic contrast with the street’s urban scenery, and a space of ‘awakening’ that turns one’s gaze back upon the surroundings. The rooms are defined by a horizontal line at a height of 1m: below it, granite; above, painted finishes or solid wood and plywood, so that the physical durability of the materials would withstand the passage of time. This was to avoid the dilemma of the ten-year renovation cycle common to hotels, leaving the rooms instead as enduring rooms of memory. In a small-city hotel, the lifespan of such memories holds special significance.
The Ground begins with a warehouse from the Japanese colonial period at its centre. Now used as a multipurpose hall, it is the first building one faces when entering from the alley at the west entrance. Built of brick walls and a truss structure, it retains its original weathered state. As the other spaces of the Ground would mainly be filled with commercial facilities, we intended to keep this one open.
Ground T would be occupied by the Italian restaurant Paradiso 90, the pizzeria Del Campo, and the sushi bar Eywa. These would, in turn, be paired with the hotel’s first-floor lobby and cafeteria Trevia, creating points of contact with the hotel. This would be the part of the complex most saturated with urban vitality. Entering through a narrow, elongated alley to the east and opening the tall glass doors, one finds a space that had once been loosely enclosed now clearly defined into a square-shaped courtyard, surrounded by the jazz club Muddy, the bar Ingrid, and the gelateria Noveo. The square-shaped courtyard was well-suited as a framework that could flexibly respond to the operating hours of the surrounding programmes.
The courtyard is quiet in the morning. Around lunchtime, people come in holding gelato, chatting as they go. By dusk, the bar’s low lighting and carefully measured music fill the air. On weekend evenings, those who have come for jazz performances and patrons of the bar mingle. At times, events of considerable scale take place, filling every space facing the courtyard. The multiple structural layers and various forms of the doors will serve as devices to control sight lines, light levels, air quality, and sound.
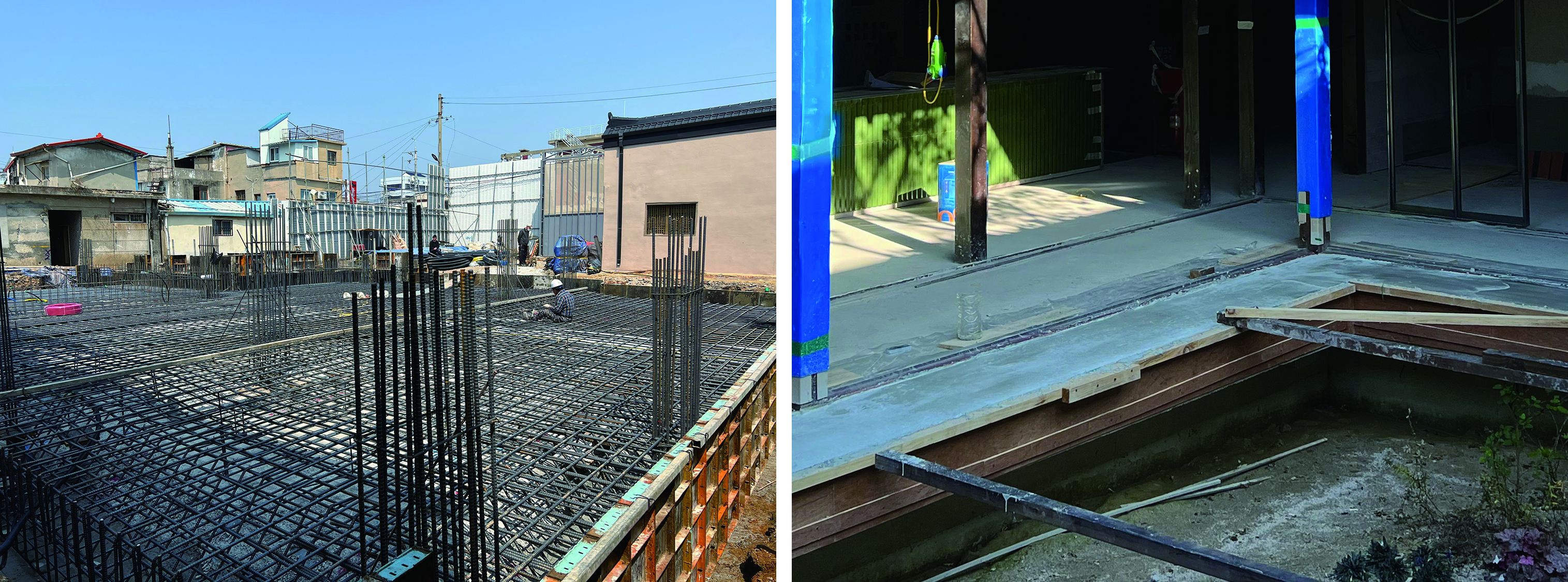
(left) Foundation construction of the Ground area following demolition, (right) Floor construction of the Ground ㅁ ©ISON Architects
Materials
We looked at the materials from the Japanese colonial period most commonly used in Gunsan to those employed in the present day. In jeoksan houses, aside from the main timber structural members, lime plaster and tiles were common, while cement rendering was the predominant finish in the occasional 1930s modernist buildings. In contrast, buildings constructed after liberation typically featured red brick over masonry walls, tiles, painted finishes over concrete, and cement rendering.
We decided to employ these as the project’s primary materials, but with the expectation that they would be recombined in distinctive ways to produce new expressions. For example, the upper second and third floors of the hotel were finished with both coloured plaster and cement plaster, over which a sprayed coating was applied. The coloured plaster would retain the tactile quality inherent to plasterwork, while the sprayed layer would reveal the traces of handwork imprinted on the plaster surface. The Ground’s paving was laid in a herringbone pattern of red brick, with stone dust packed into the joints to accentuate the pattern and add depth. The Ground’s street-facing frontage was clad in reddish-brown tiles of uniform height to impart horizontal stability.
The material choice subject to the most deliberation was the roof. Initially, we considered traditional roof tiles, but these would have obscured the collective form of the Ground’s roofs. The roofline needed to be sharp, the planes flat, yet the texture rough. After much debate, asphalt roll roofing was chosen. It was the cheapest material, but also the most labour-intensive to install. The result of the material combinations was different: while the sum of the surrounding materials and the sum of the materials used in here were the same as those at that time, the calculation method was not.

Network diagram
Urban Morphology
The total assembly of jeoksan houses, masonry and brick buildings from the 1960s and 1970s, and newly built structures is referred to as the Project Re\Turning Gunsan. The name reflects the hope that citizens will return and restore the ‘heart’ (心) to the city centre (都心). From the outset, the strategic premise for addressing these disparate elements was a critical challenge, and the outcome needed to shape an urban form that could offer direction for the future of Gunsan as a small city. The definition of urban morphology remains fluid. It is understood as the cumulative whole of the various elements that make up the city’s form—less about finding a precise answer than about establishing a loose direction.
The hotel’s form was segmented so as not to disrupt the rhythm of surrounding buildings yet composed so the mass would make a strong impression. A bold mustard yellow lends the building an iconic symbolism, which we saw as a virtue for a hotel in a provincial small city. The approach to the Ground was more ambiguous. The whole was greater than the sum of its previous parts. Each element, across different time periods, blends into a single whole rather than existing in contrast, emerging as a third form. We saw this third form as a potential alternative that could span multiple eras. It might be a form in which the undefinable ambiguity – common to the morphology of Korean cities – is expressed in an active and deliberate way.
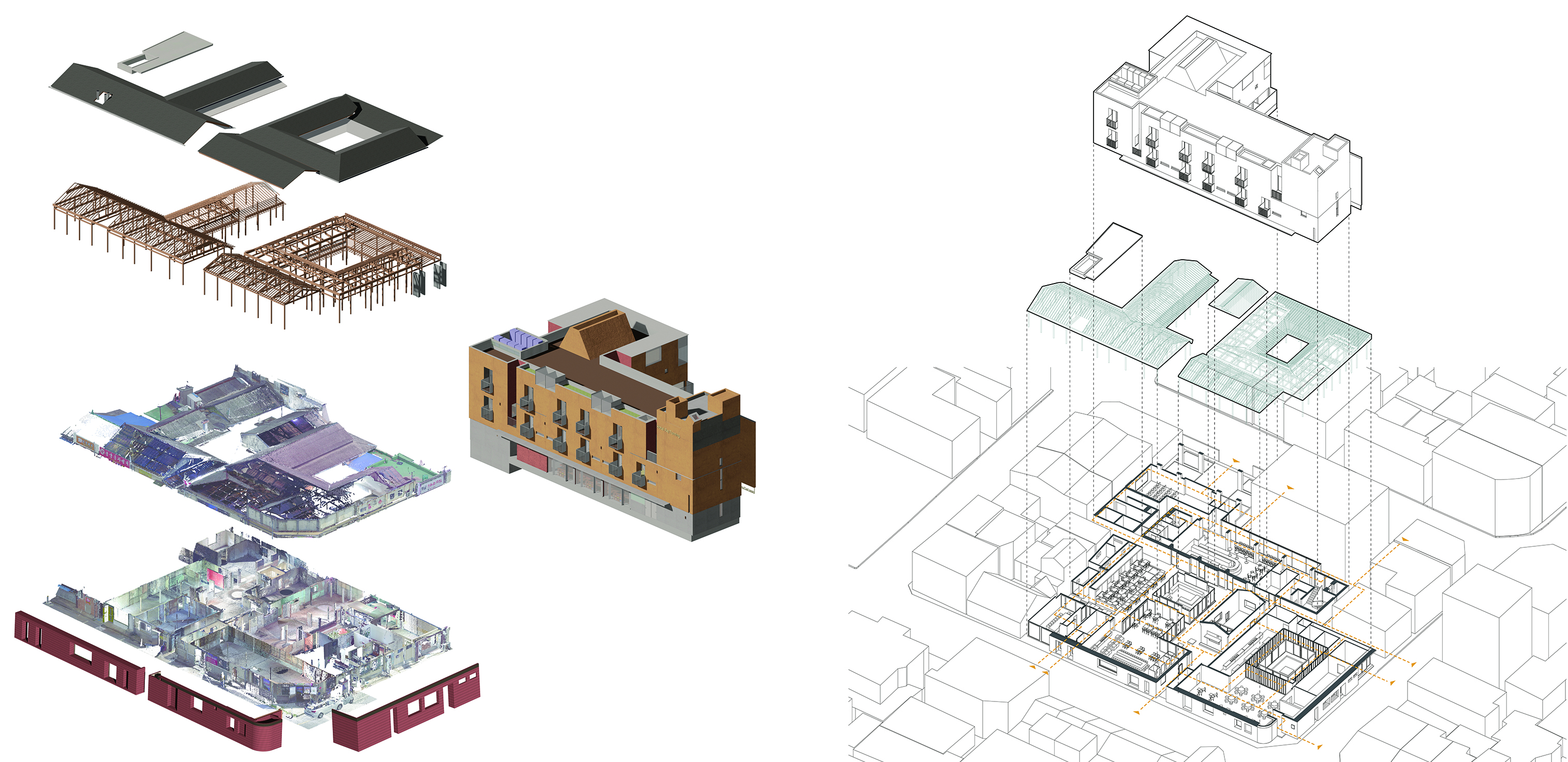
(left) Spatial and structural diagram using photoscan, (right) Circulation diagram showing the urban connection
