SPACE September 2025 (No. 694)
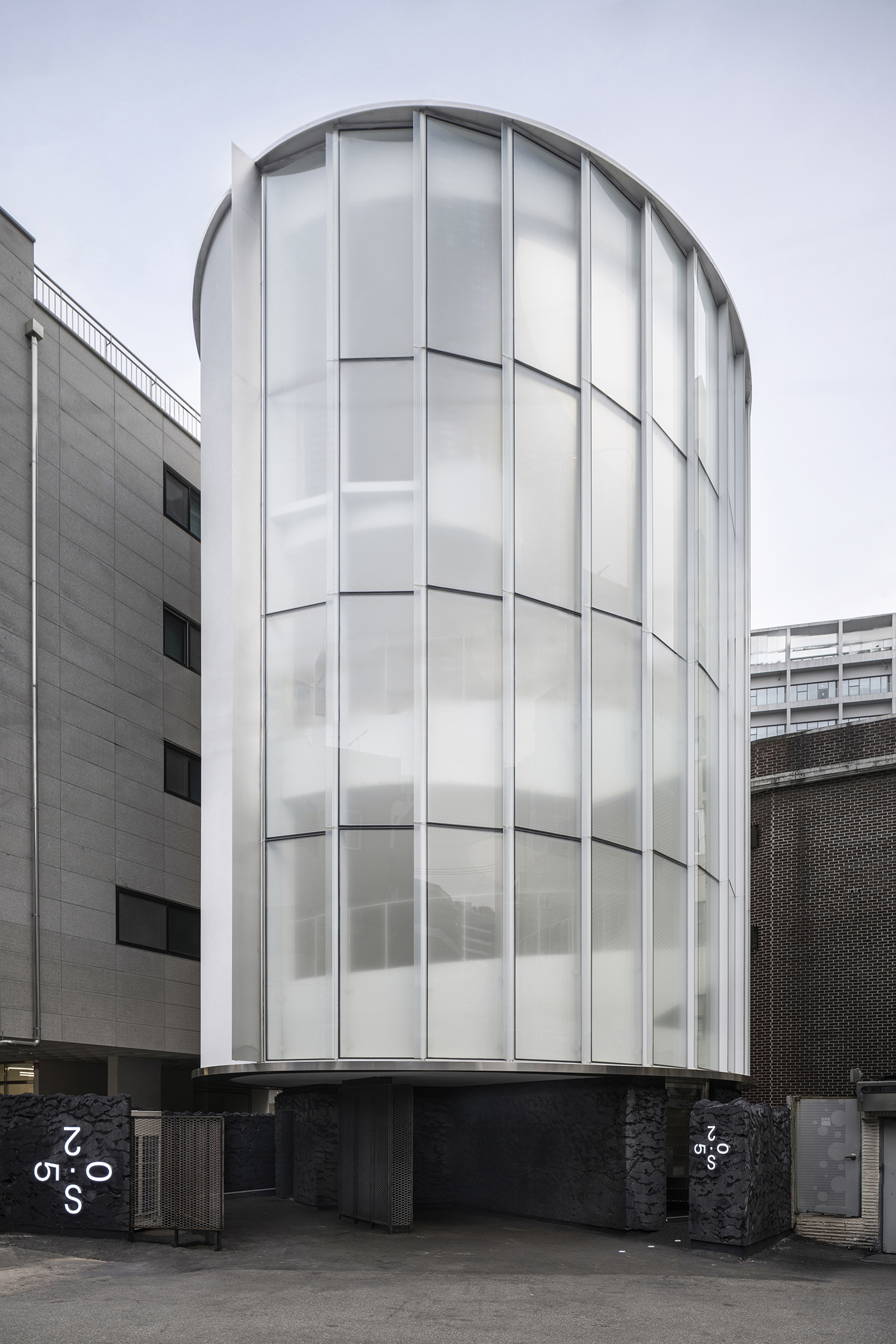
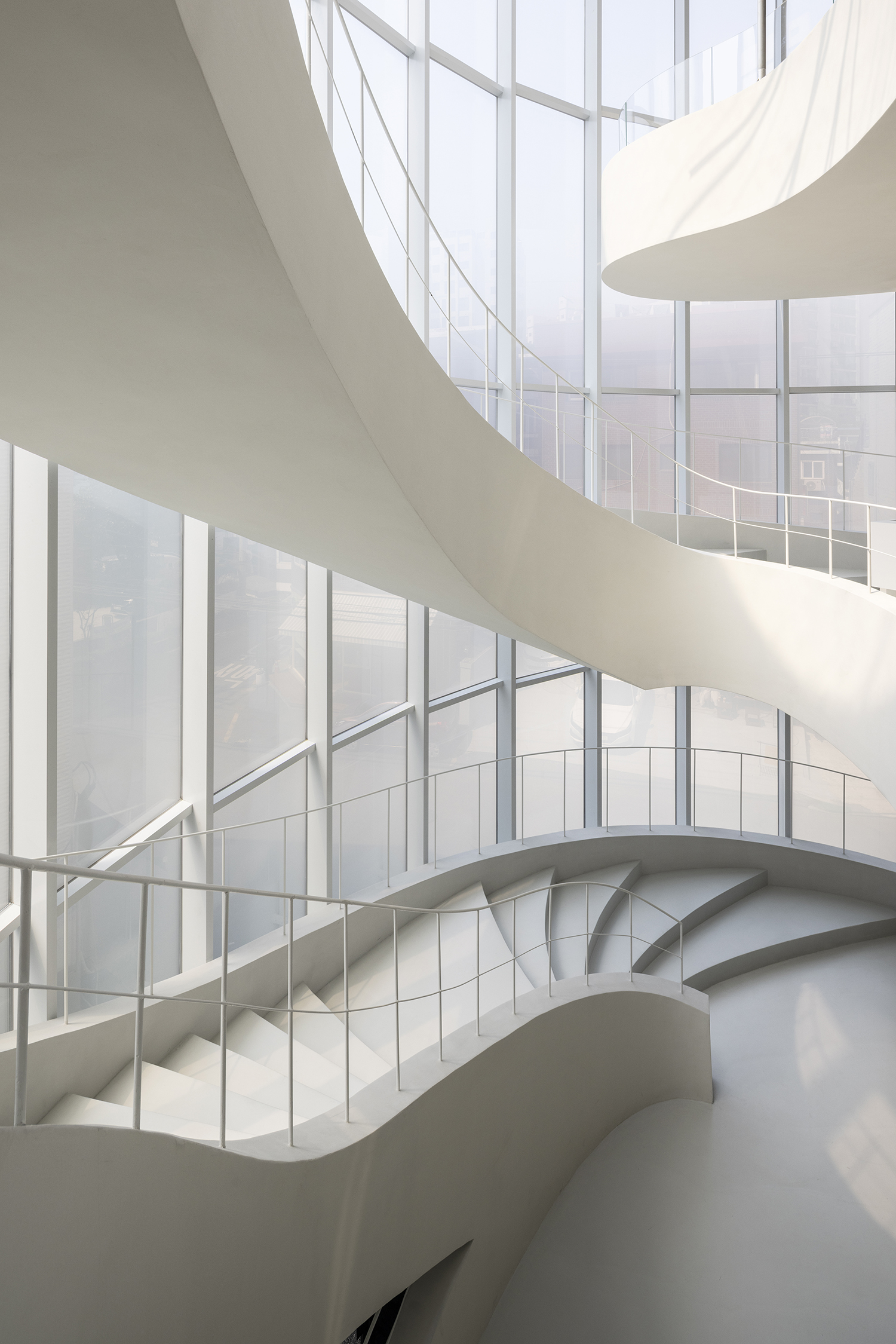
Clash of Senses
Sophie Hicks principal, Sophie Hicks Architects
Newly built in Seongsu-dong, the flagship store for the perfume brand Pointtwofive.Second (025S) unveils the distinctive essence of the perfumes through its architectural language. Drawing inspiration from the perfume’s alluring description, ‘a subtle balance between fragrant / beautiful and foul / ugly’, the store has been designed to achieve harmony through dramatic contrasts. Just as this meticulously calibrated perfume reveals its character through the interplay of strange, sharp scents and smooth, sweet notes, this space also possesses a unique atmosphere in the clash of opposing materials and sensations. The walls of the lower levels and parking lot are made of concrete mixed with asphalt and pieces of waste tire, which gives them a rough, industrial texture. Raw elements drawn from the urban landscape, such as parked cars, exposed air conditioning units, metal mesh screens, and grubby surfaces, support the scented and dreamlike space floating above, enforcing a vivid contrast. Stepping over the threshold into the building takes visitors instantly away from the noise and chaos of reality and into an independent, richly sensory world. The semi-transparent outer skin of the building blurs the distinctions between inside and outside, offering a glimpse into the memories, emotions, and world of dreams residing in each of us. The atmospheric notes of sensation that fills the space alters our perception, stimulating our senses and enabling us to view familiar places anew. The spiral staircase, walls, tables, and display cases are all arranged along elliptical curves. As you ascend to the higher levels, the space gradually transforms into a dreamlike, featherlight expanse. Each floor is designed around a single light source, and the subtle light reflected off the stainless steel furniture with a hairline finish, reflective panels, and resin-grouted floors, daintily enhances the sense of space. The sound-absorbing cotton spray finish gently adjusts the sound profile, creating a stimulating and surreal experience. Upon reaching the top floor, the space is flooded with natural light from the semi-transparent curtain walls and ETFE rooflights, providing the pinnacle of this architectural experience. The final part of the artistic spatial experience is a large, gently curved pine counter in the tea room and an artwork by artist Choi Goen, which appears as if it is about to spill over.
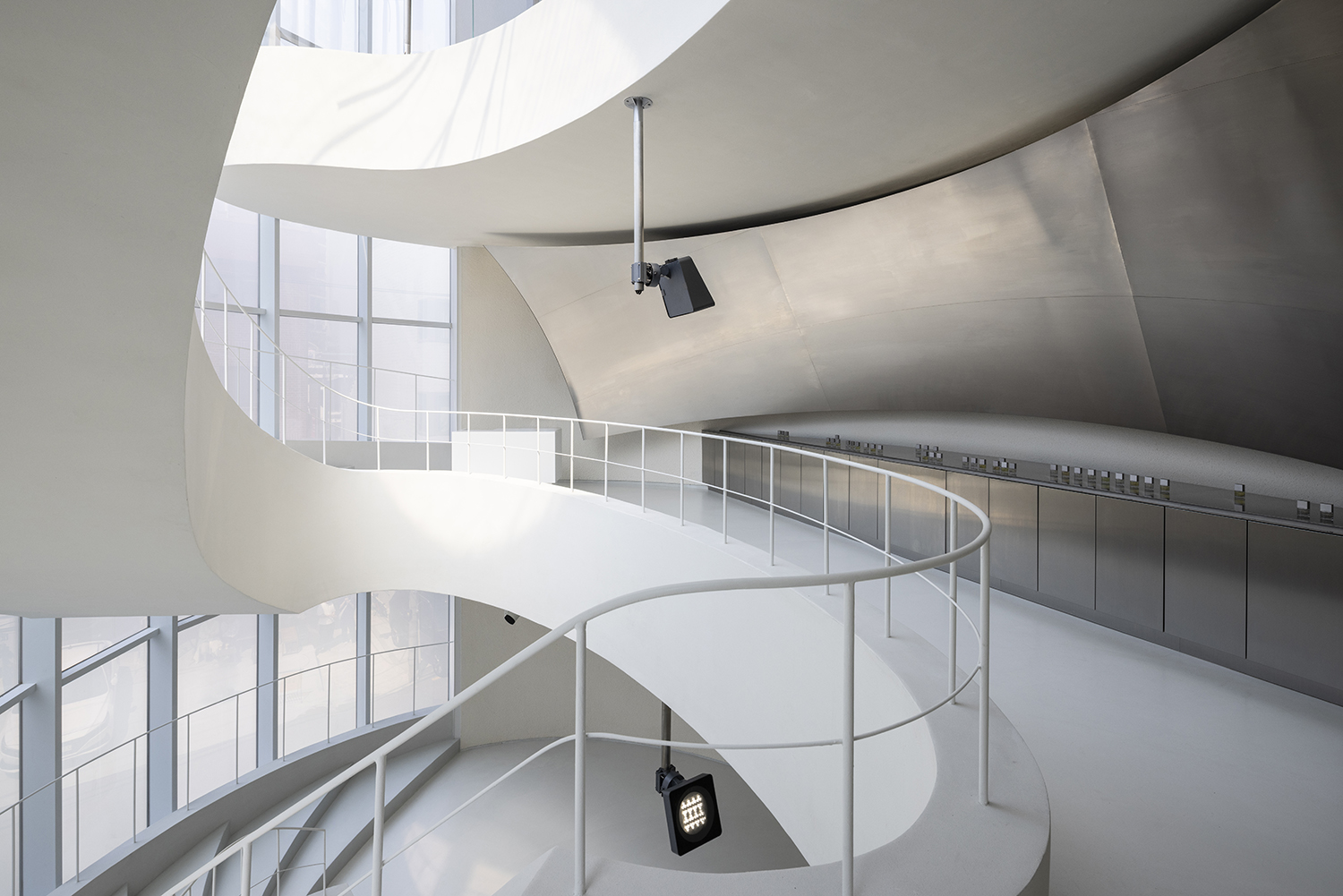
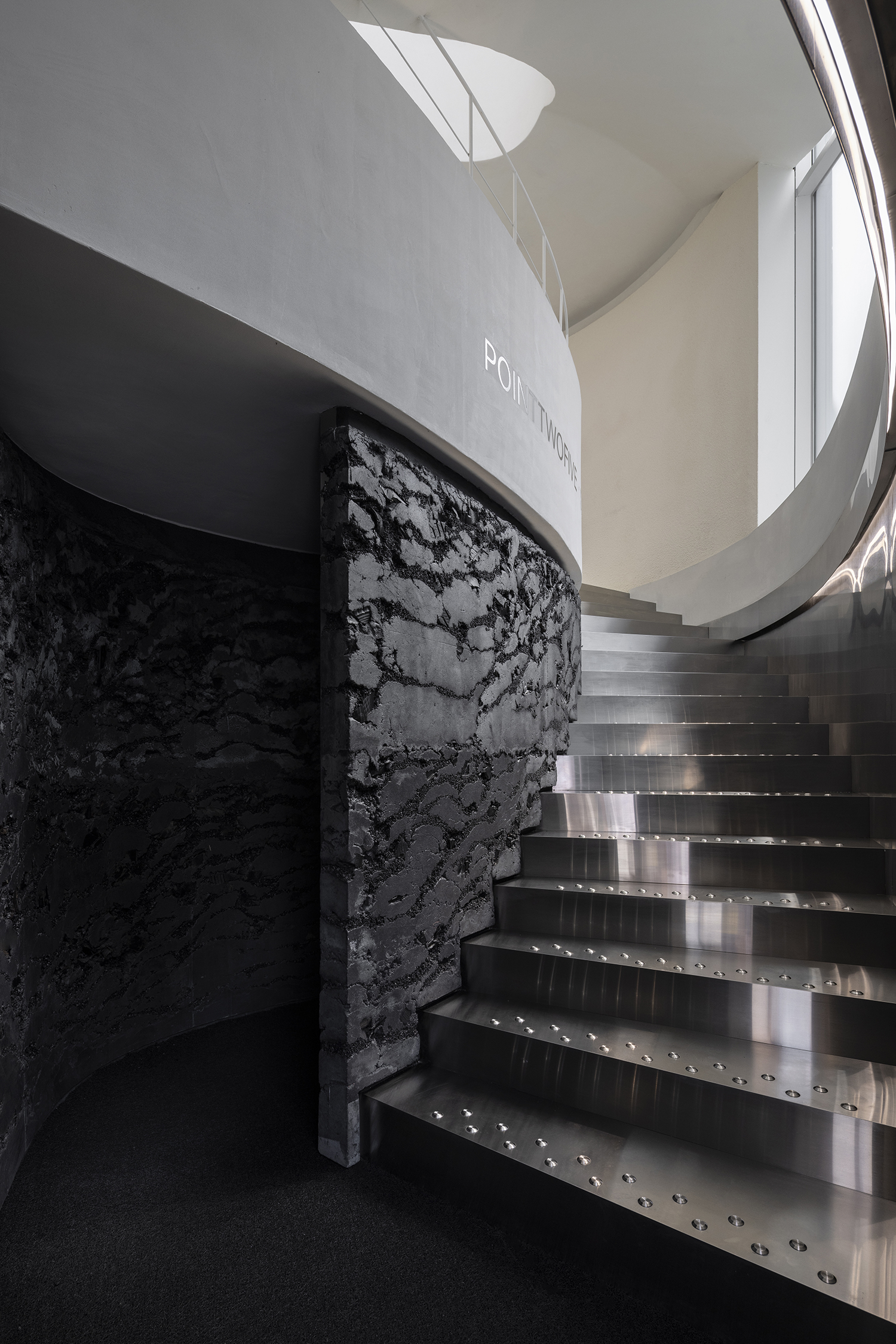
Abstraction in Concrete Forms
Kim Doran, Ryoo Inkekun, Jeong Sangkyong co-principals, YOAP architects
This project is the result of a concept that seeks to embody the essence of perfume through architecture. Every aspect, ranging from the building’s form and material selection to its lighting and furniture, explores and is reflected in this aim. Everyone involved, from Sophie Hicks to our team, the client, construction company, lighting designer, furniture maker, and installation artist, shared the basic concept and underwent a continuous process of deliberation, trial and error, discovery and realisation, in order to bring it to life. The shared concept served as a clear standard and the reason that kept the design from losing direction whenever it collided with reality.
Foul Wall
From the outset, Sophie Hicks recognised the importance of striking a contrast between the delicate, beautiful scent represented by the immaculate white space at the highest level of the structure, and the rich, heavy – sometimes unpleasant – scent of the animal ingredients symbolised by the rugged, dark, and more rustic space at ground level. To embody this idea physically, we named the ground-level exterior wall the ‘Foul Wall’ and conducted various experiments. We explored the use of different aggregates in concrete, such as waste materials, basalt, rubble stones, and rubber chips, and discussed various construction methods, such as pouring, throwing, and pre-casting, and performed multiple sampling tests. During the experimentation phase, we encountered several unforeseen challenges, such as the aggregate not being sufficiently exposed on the surface due to the viscosity of the concrete, the rubber chips falling off without adhering, and the walls being rendered too smooth and refined, contrary to our intentions. Ultimately, we added iron oxide dye to the concrete to achieve a nearly-black finish and layered rubber chips, tires, and asphalt between the concrete to ensure they were visible on the surface. The Foul Wall at the lower levels of the building, which is visible to pedestrians, creates a striking impression. It is an unfamiliar elevation that they encounter for the first time, drawing people in and sparking curiosity.
Spiral Staircase
The brand’s story begins with the ascent of a spiral staircase, symbolising ‘my own journey that began at the boundary between dreams and reality’. This seemingly floating staircase was challenging to interpret structurally, but the actual construction process required even more complex and delicate coordination. In order to complete the curves of the staircase and parapet walls – which resemble freehand drawings – without using any finishing materials, the metal formwork had to be remade more than three times and meticulously adjusted on site. The resulting spiral staircase seamlessly connects all floors of the elliptical building, organically linking the entire space while it, as itself, become the device visualizing the narrative of the journey. As visitors ascend, they experience the space from various angles, creating an impressive series of scenes throughout the building.
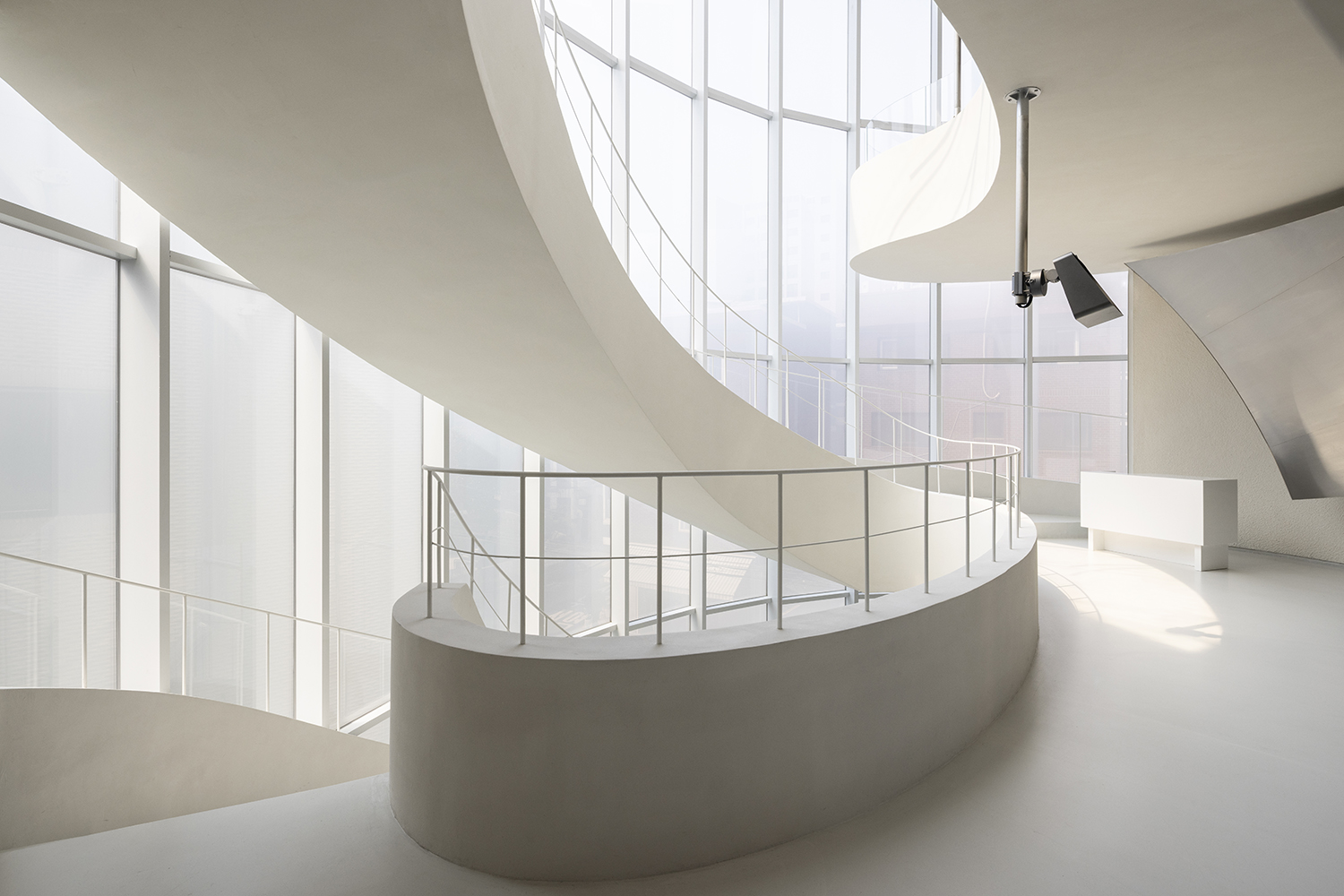
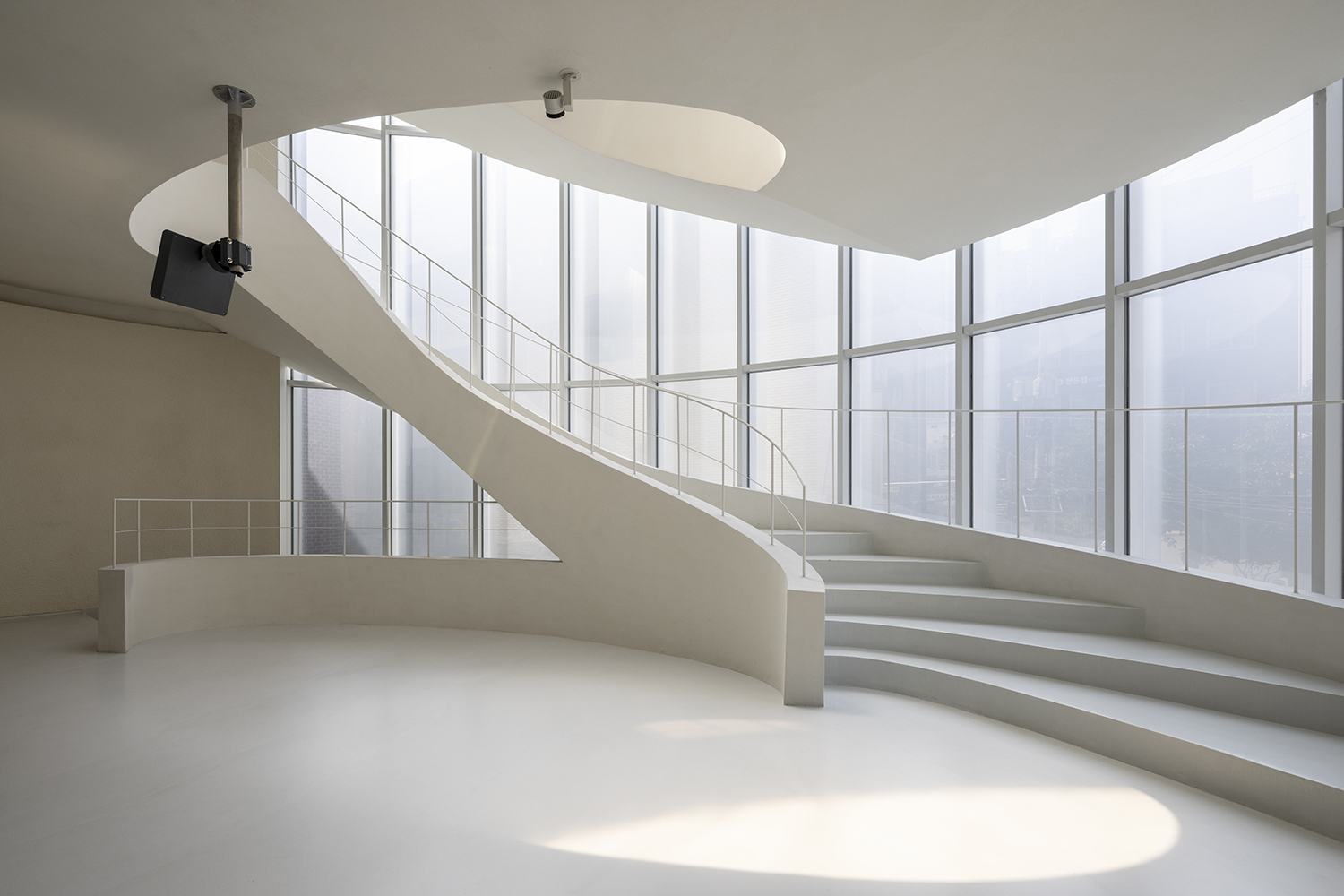
The most carefully considered element in the attempt to create a dreamlike atmosphere during the ascent was the specifications for the glass. We contacted all the domestic glass factories and requested samples, searching for glass that would faintly reveal the city’s silhouette while maintaining an overall soft, milky-white appearance. Although satin glass, which can be produced domestically, offers varing degrees of transparency, most products only allowed the shapes beyond the glass to be faintly discernible, with their outlines disappearing. Our aim was to achieve a state in which the real space beyond the glass would not be completely erased, but would remain faintly recognisable. To find glass that could achieve this exact expression, we contacted a factory in China and sourced the materials. The entire process to complete the story involved a relentless search and implementation with a delicate and clear goal in mind.
Stainless Steel Reflective Panels
On the third floor, in the perfume display area, there is a large stainless steel display table designed to fit precisely into the curved wall, and above this overwhelmingly large stainless steel reflective panels have been fixed which appear to float and envelop the space. A single light source projector placed on each floor illuminates the reflective panels, casting sharp yet soft horizontal rays of light on the reflective panels that reflect back onto the display table below, and subtly illuminate the perfume bottles. These reflective panels comprise eight stainless steel plates that are seamlessly connected and suspended at an angle. To achieve this, rectangular pipe frames were fabricated on site, while the steel background plates were prefabricated at the factory to ensure precise curvature. The thin stainless steel finish plates were then accurately attached on site. Despite multiple consultations and simulations to confirm feasibility, issues such as compression or denting of the stainless steel plates occurred repeatedly during installation, necessitating the replacement of the plates several times before completion.
Tea Room Tables
As the final destination of the journey through the space, the highlight of the experience, the tea room is located on the top floor. The tea room is filled with thin, long, curved tea tables arranged so that visitors sit in a line. Hicks wanted to use a type of pine wood for the table tops that would suggest a more traditional atmosphere. This would give the space, which has an elegant and contemporary feel, a strong physical presence. During the production process, the direction of the wood grain and the joints were carefully discussed, but just before installation, the location of stains and knots that had appeared during storage of the wood was deemed unsatisfactory, necessitating the reconstruction of the entire tabletop. At the end, we carefully selected and purchased each piece of wood from a lumberyard at additional cost, and had the entire tabletop remade and reinstalled. This anecdote attests to the perseverance needed to ensure the quality of both the architecture and the furniture details was at the highest level.
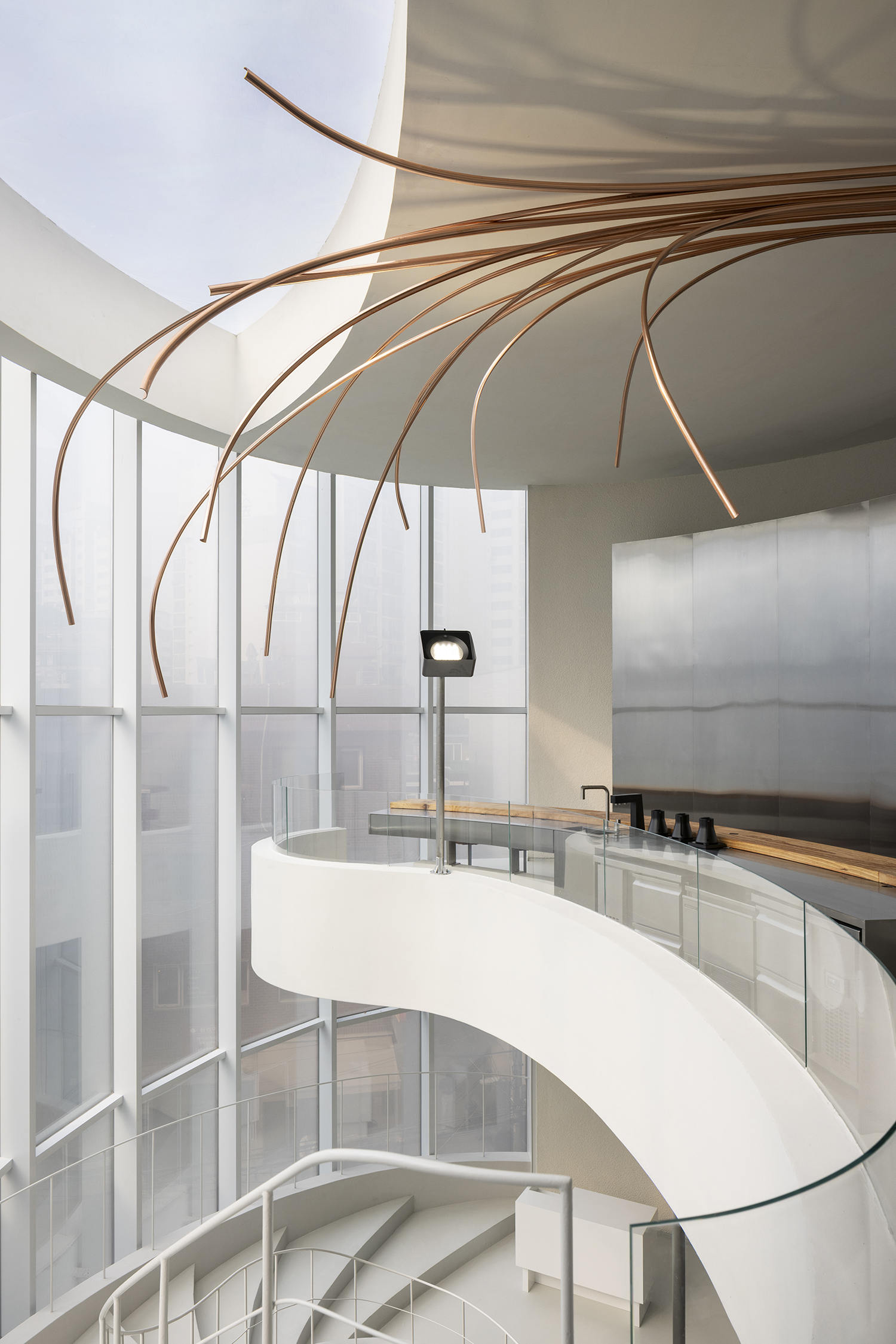
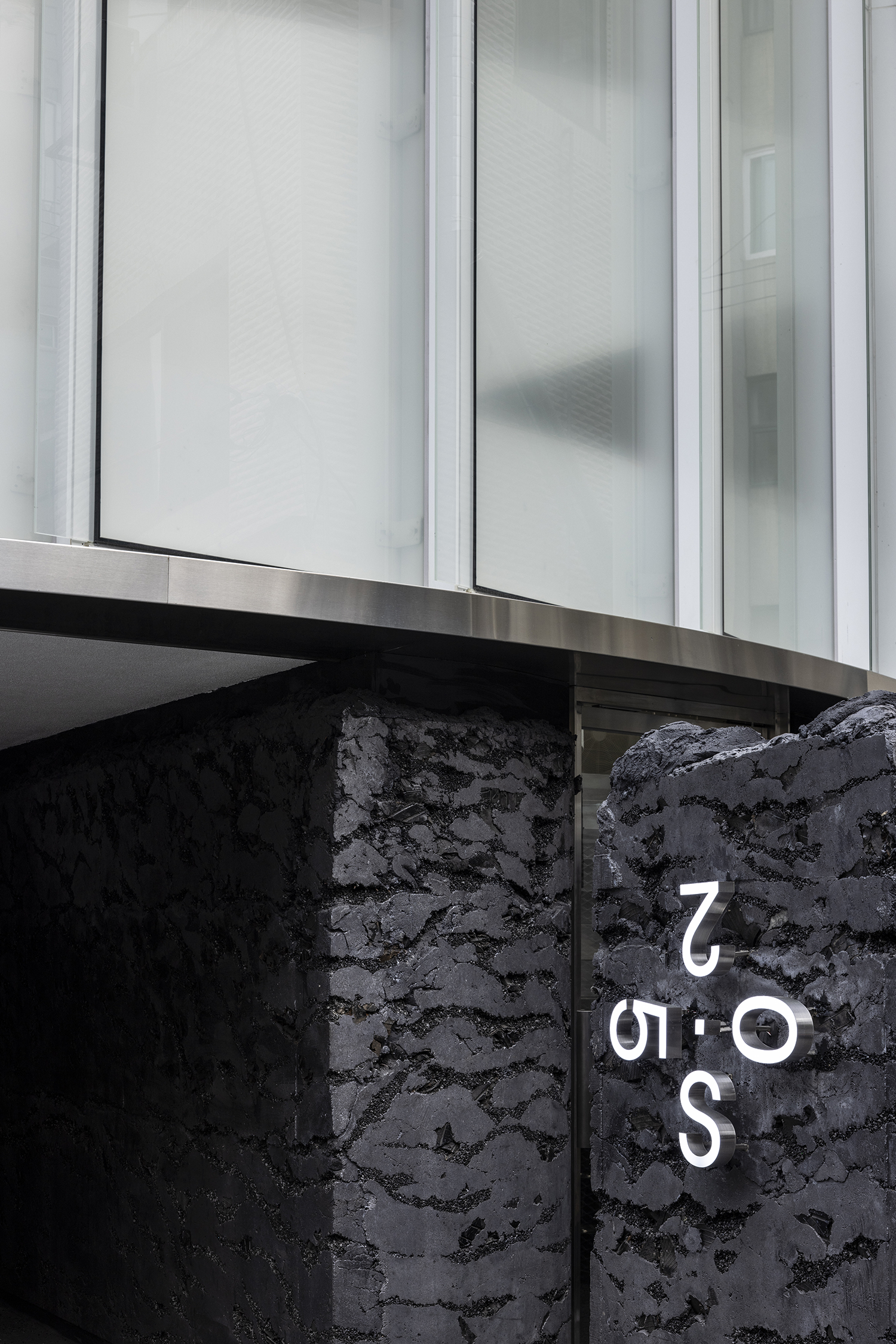
You can see more information on the SPACE No. September (2025).
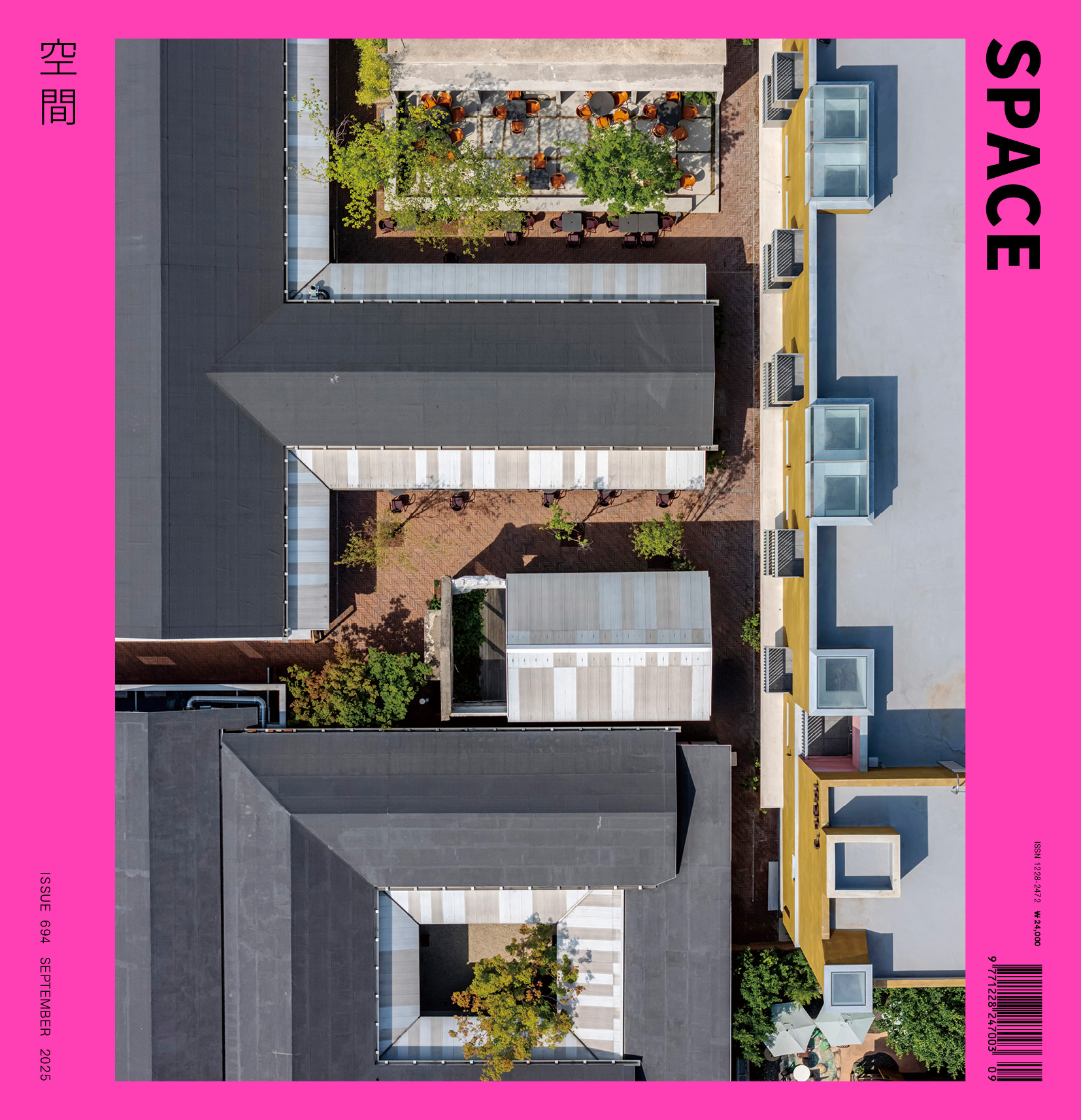
Architect
Sophie Hicks Architects (Sophie Hicks) + YOAP arch
Design team
Tom Hopes (Sophie Hicks Architects), Lee Changju (
Location
20, Wangsimni-ro 14-gil, Seongdong-gu, Seoul, Kore
Programme
neighbourhood living facility
Site area
142㎡
Building area
74.38㎡
Gross floor area
241.66㎡
Building scope
4F
Parking
2
Height
15.2m
Structure
RC
Exterior finishing
1F Foul Wall – concrete, iron oxide pigment,
Interior finishing
cotton spray, oikos paint mamorino, stainless stee
Structural engineer
Hangil Structure
Mechanical and electrical engineer
GM Engineering
Construction
Seokwon Construction
Design period
Feb. 2023 – June 2024
Construction period
June 2024 – June 2025
Client
Pointtwofive.Second
Sophie Hicks
Sophie Hicks worked in the fashion industry before qualifying as a chartered architect in 1994. She was a stylist for Vogue and collaborated with designer Azzedine Alaia. Drawing on her extensive design experience, she now runs an architectural office specialising in fashion retail and high-end residential architecture. She is skilled at both the conceptual and practical aspects of design, with exceptional insight and an outstanding design sense that enable her to read contemporary trends.
Kim Doran
Kim Doran graduated from the department of architecture at Hanyang University and gained practical experience at SPACE Group. She co-founded YOAP architects in 2013 and continues to practise.
Ryoo Inkekun
Ryoo Inkekun started working at SPACE Group in 2005 and gained nine years of practical experience before becoming the co-principal of YOAP architects in 2013. He has received numerous awards, including the Seoul Metropolitan Government Architecture Award, Korean Institute of Architects Awards, the Main Prize at the Rural Architecture Fair, and Jeju Architecture Awards. Notable projects from his ongoing practice include Gyeongni Stair Street, Yoap white house, cornerstone, 淸風來故人 (The wind blows from the past), 1×4 house, Anyang social housing, and Hwasung social youth housing.
Jeong Sangkyong
Jeong Sangkyong graduated from the department of architecture at Hanyang University, going on to receive a master’s degree in interior space design from the University of the Arts London. She gained practical experience at firms including SPACE Group, Young in Architects London, and MKPL Architects Singapore. She currently serves as an adjunct professor in the department of architecture at Hanyang University ERICA Campus, while also working as a public architect for the Seoul Metropolitan Government and Incheon.
3





