SPACE June 2025 (No. 691)
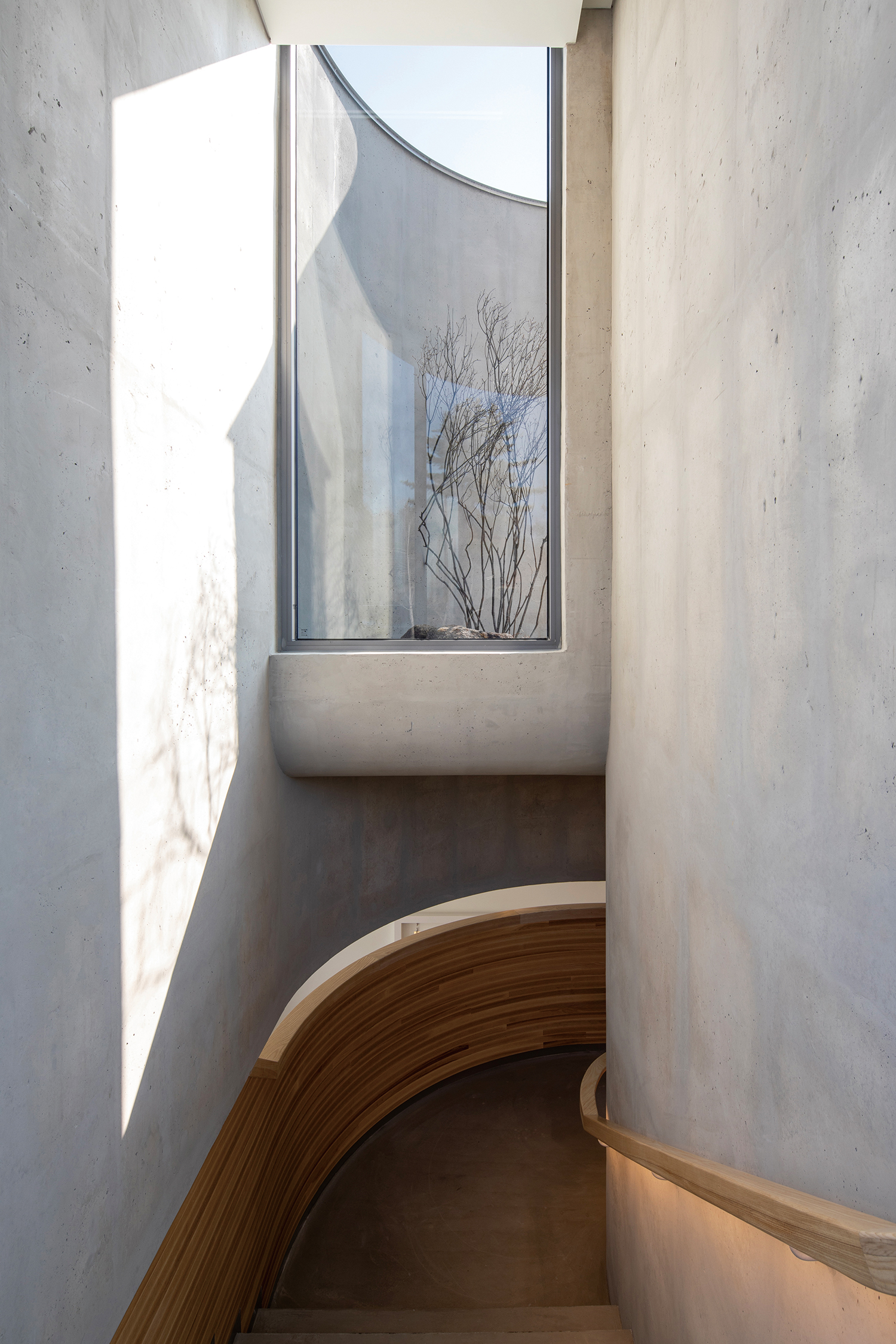

©N.E.E.D. Architecture
FOURSTONES Samcheong, a large café, is situated deep in the alleyways of Samcheong-dong, bordering the prime minister’s official residence. Pre-visit information highlights a ‘floating volume’ as the project’s defining architectural expression, an impression grounded in three key design elements.
At first glance, what greets the visitor is a resolutely closed façade. Although the building faces Samcheong-ro to the east, it makes no effort to engage with the characteristic scenery of the old city. The architect has deliberately resisted placing windows on the sweeping curve of the exterior, refusing to compromise its curvature.
Second, the ceiling of the first floor serves as a luminous underside to the floating volume above. The gentle, 3m-high stairway at the entrance draws the gaze upwards to this glowing plane. Clad in a translucent material, the surface stretches seamlessly from outside to in, casting a soft, diffused light. As daylight wanes, this illuminated underbelly intensifies the visual paradox; the mass appears suspended, as if defying gravity.

©N.E.E.D. Architecture

©N.E.E.D. Architecture
Third, the columns on the first floor are deliberately pulled back from the corners. While many interpretations of the ‘floating volume’ rely on the glass at ground level and sharply articulated corners, this design softens the boundary by setting the columns inward. This subtle gesture required a refined structural strategy. The reinforced concrete slab of the second floor connects to the north-side concrete wall, distributing lateral forces and alleviating stress on the slender steel columns to the south. The architect refuses to turn a technical solution into a trophy, instead painting the columns a deep gray – neither Mies van der Rohe’s chrome nor Le Corbusier’s white – like window mullions, underscoring their role as supporting actors in the building’s sensory world.
Initial impressions drawn from design description, drawings, and photographs framed FOURSTONES Samcheong as a work of simplicity and directness. But this reading shifted when I visited the site and viewed the building from the eastern hillside across the street. From there, a separate volume jutted out above the solid mass of the roof—its form far too intricate, too visually assertive to be dismissed as a mere rooftop access structure. Why would the architect allow this alien volume to pierce a form so carefully protected, its integrity preserved even through the repositioning of columns? Was this a lapse in discipline, a moment where the desire for formal freedom overrode the core architectural intention? With these doubts quietly gathering, I began to approach the building.
Ascending the stairway at the entrance, one arrives into a low-ceilinged first floor. Despite the modest height, the broad horizontal plane feels calm and expansive, suffused with a quality of light reminiscent of spaces shaded by deep eaves. Direct sunlight is kept at bay, while a gentle glow from the ceiling softly fills the room. As one steps inside and waits for coffee at the counter, the eye drifts—from the low garden wall behind the bar, across the courtyard, and up to the curved stairwell that wraps around the elevator core.
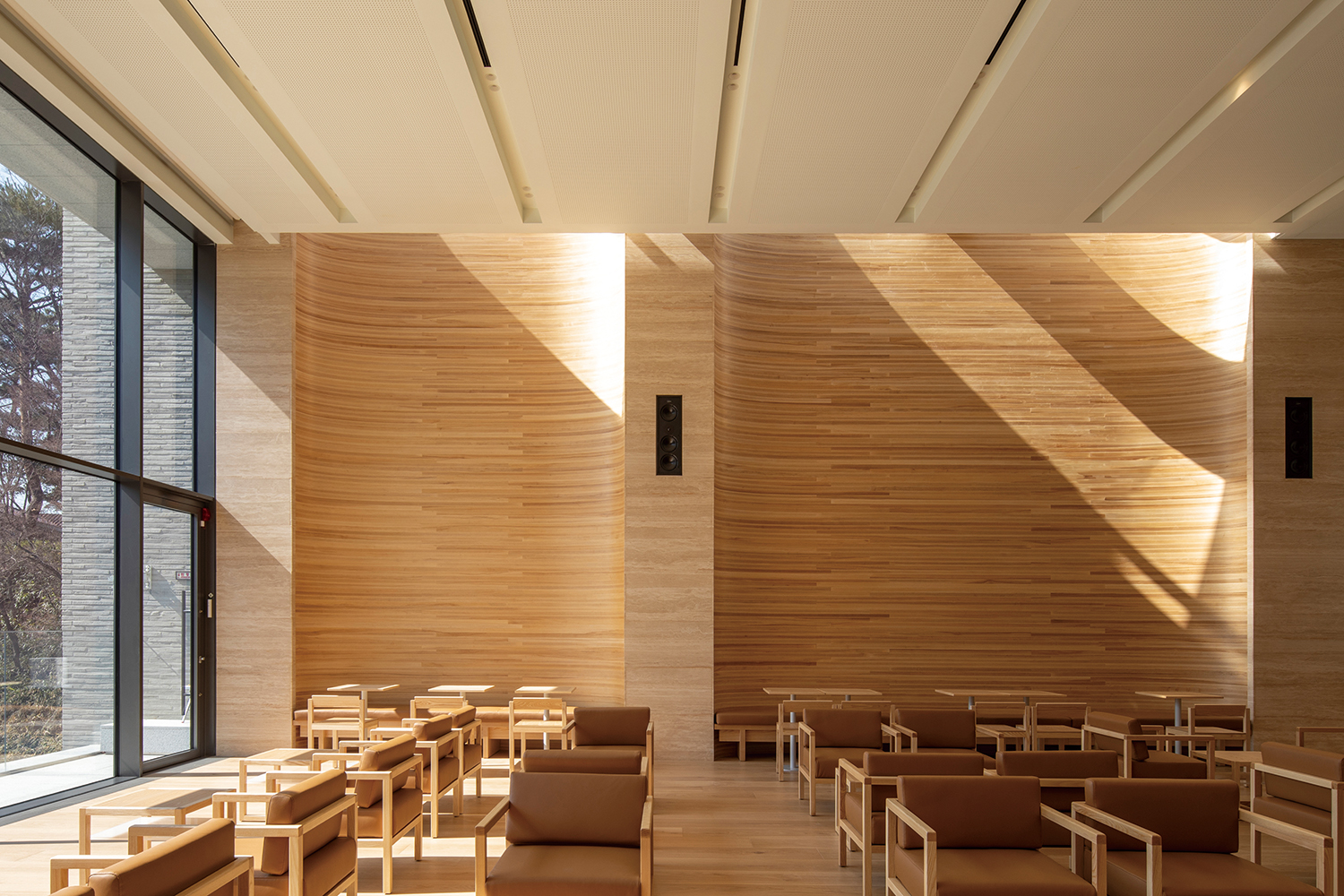

©N.E.E.D. Architecture
Reaching the second floor brings a subtle but undeniable shift in mood, signaled not by the view or the ceiling height, but by sound. The soft reverberation of music evokes the memory of stepping into a grand hotel lobby to meet someone important. Was reverberation always this evocative? The architect credits this contrasting acoustic environment – serene and restrained on the second floor, more intimate and absorbent on the hanji-lined first – to their background in concert hall design. Years of crafting cafés that could not be too quiet nor too loud also shaped this sensibility. Yet this atmospheric transition resists capture in photographs or drawings; only the high ceilings, speakers, and textured walls hint at the space’s acoustic character.
Shifting the gaze from memory back to the present, one is met with a tightly arranged field of chairs, all oriented toward the garden. Like pews in a chapel or rows in a theatre, the central seating faces a single direction—the garden. While it’s hard to believe that such an arrangement in a commercial café was guided solely by the architect’s intentions, there is no denying the spatial directionality of the second floor. The room looks squarely onto a garden where a centuries-old ginkgo tree stands alongside carefully placed companions, each positioned with purpose, as if in silent dialogue. Notably, a quiet but forceful gesture that intensifies this one-way gaze. (Once again, there are no windows on either the east or west walls in the guest area on the second floor.)
Beyond the second-floor guest area, the spatial climax of the café unfolds via a gently seductive stairwell—a sculptural curve of exposed concrete, metal, and wood. Wrapping twice around the elevator core, the stairs offer fleeting glimpses back down to the floor below as it leads upward to the rooftop terrace. To the east, the rooftops and alleys of Samcheong-dong form a dense, familiar patchwork. To the west and south, through the trees, suited figures occasionally come into view, moving briskly within a carefully guarded landscape. It is in this moment – looking outward – that one realises: the picturesque scenery visible from the second floor was, all along, the garden of the prime minister’s official residence.
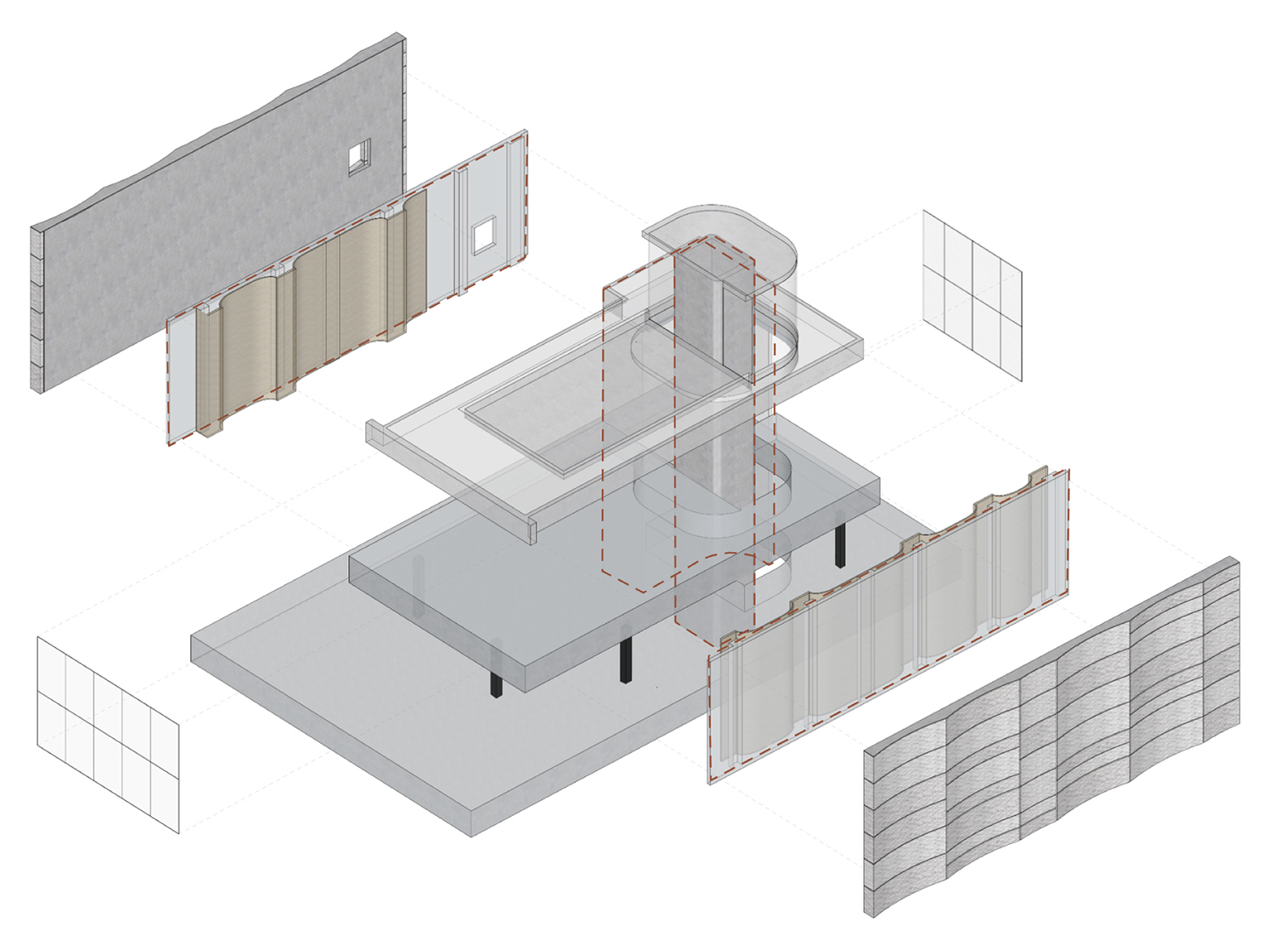
Finishing materials diagram
Descending the stairwell, the eye is drawn to a curved concrete wall revealed through a narrow window. Added along the outer edge of the core, the wall allows light to enter while veiling the view—as if quietly signaling the end of the spatial journey. The window, invisible on the way up but suddenly present on the way down, catches the eye just as one passes the landing. There, a fleeting glimpse of a jogakbo (patchwork) textile appears precisely at eye level, and in that moment, a familiar passage from the architectural canon comes to mind: Villa Savoye.
The curved roof mass, the eye-guiding curved stairwell, the floating volume on slender columns, even the underground car ramp—it’s uncertain if the architect consciously intended a 2025 Korean Villa Savoye. Despite differences in context (suburban house vs. urban café), the conceptual parallels in structure, form, and experiential ideas are significant.
Nearly a century separates this café from Villa Savoye. How far has architecture advanced since that famous manifesto moment? Le Corbusier’s ribbon windows sought to liberate the wall from its structural burden. Yet I remember, upon first seeing photographs of Villa Savoye, wondering whether liberation had actually taken place; the ribbon windows above the first-floor columns seemed stubbornly segmented, precisely where one might expect continuity. In this building, the relationship between structure and enclosure is even more complex. The position of columns shifts from floor to floor. Those present on the second floor vanish on the first, while the columns of the first floor appear again in new positions in the basement. On the second-floor façade, the pursuit of structural freedom appears less insistent: the mass willingly accommodates thick walls and substantial columns. Inside, the curved wall surfaces gently gloss over the structure’s contours, softly delineating the seating zones. In contrast, the south elevation embraces what Villa Savoye only hinted at—a true glass curtain wall, free of structural columns.
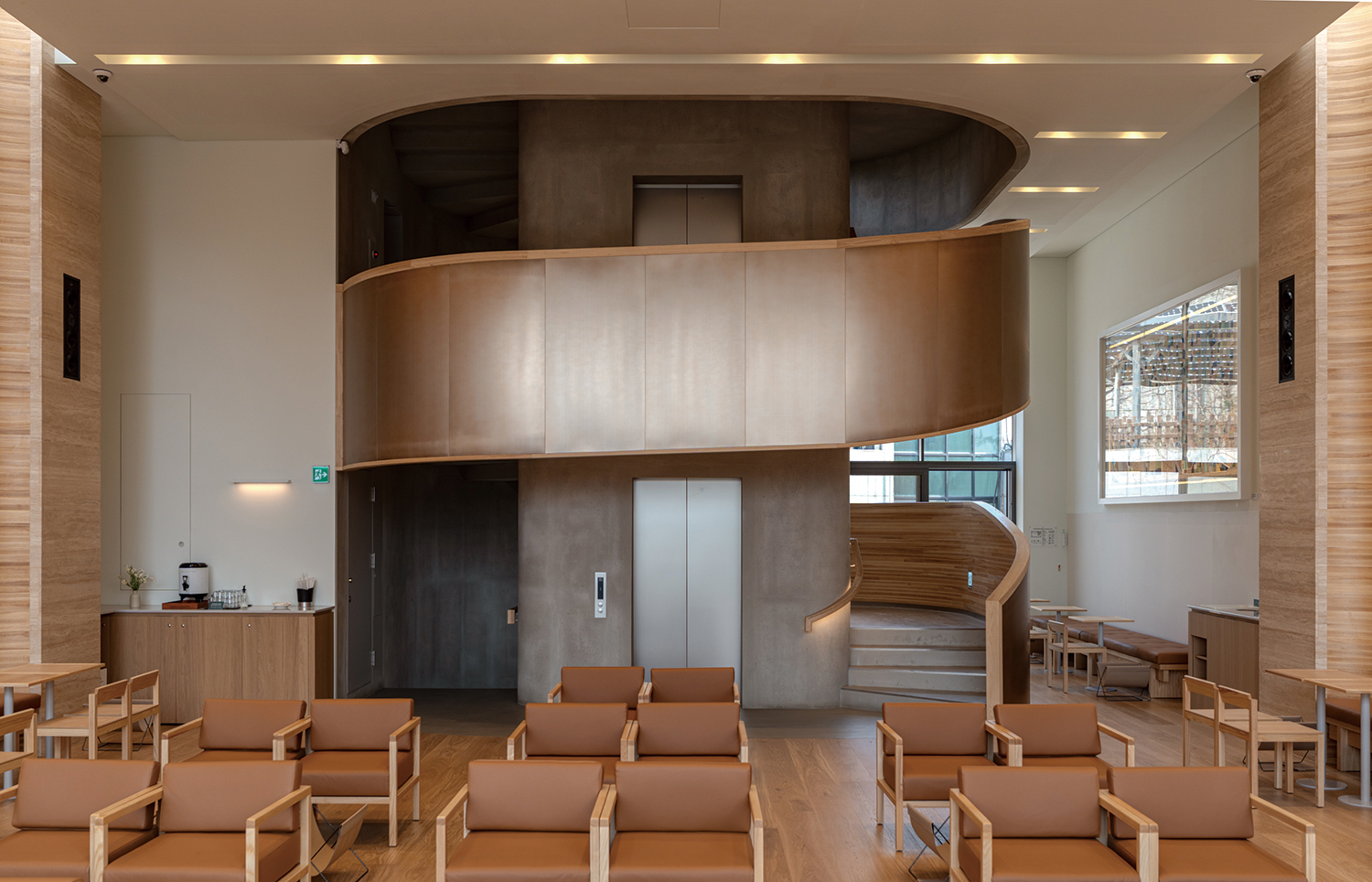
©N.E.E.D. Architecture
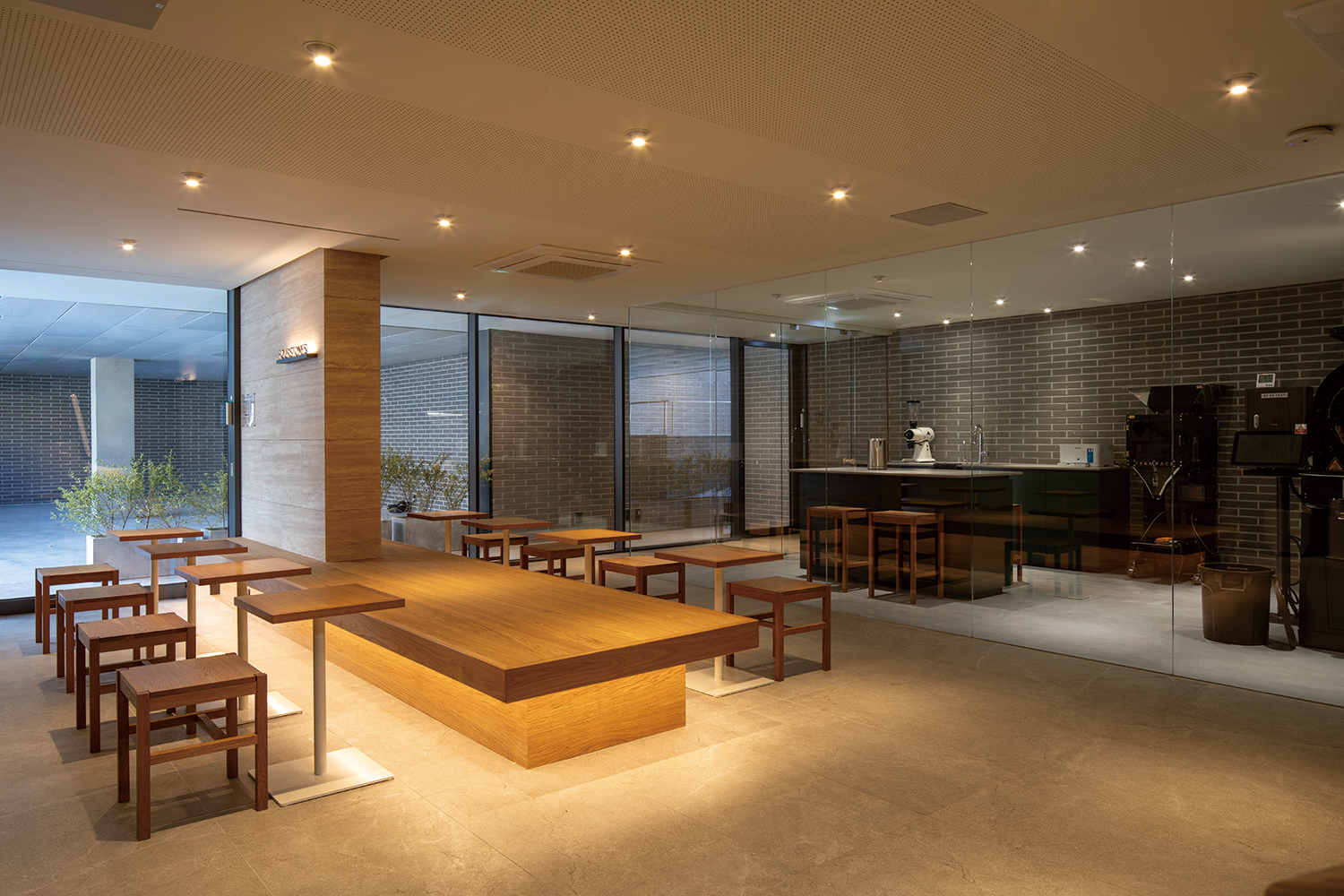
To fixate solely on structural or formal parallels with Villa Savoye is to arrive at an incomplete reading. Consider the building’s east elevation, the public face, and likely the most meticulously executed portion of the project. Here, slender, elongated bricks trace a rhythm of four repeating curves, each subtly punctuated by small, irregular protrusions. The result is a façade that shimmers like ripples across water. Were this café located by the sea, or its brand tied to nautical imagery, such a gesture might be dismissed as superficial formalism. But neither FOURSTONES nor Samcheong-dong bears any relationship to waves. This makes it more plausible that the design prioritises visual novelty over symbolic depth.
However, the junctions where this façade meets other parts of the building feel unresolved. The connection between the brick wall and the first-floor
ceiling is conventional. Granite panels supporting the façade seem to expose the ornamentation and insulation layers. This diminishes the irony of the brick ‘waves’ and the luminous ceiling’s mystique. Furthermore, this wall is not in harmony with the southern façade. The ‘waves’ stop abruptly, and flat granite indifferently covers the slab edge and ceiling.
Closer inspection suggests that the architect’s primary ambition may not have been the pure articulation of a ‘floating volume’. Instead, the real focus seems to lie in orchestrating what visitors see, hear, and feel—a meticulously composed sequence of sensory encounters. It’s a pragmatic stance, one that places the user at the centre. In this architecture, between sensation, expression, and technology, a clear winner emerges. But is that enough? Architecture, after all, rarely exists in isolation. It leans – quietly or explicitly – on precedents, on ideas carried forward through time. This building, too, does just that. One hears echoes of Le Corbusier’s search for synthesis between technology and expression, and of Hans Hollein’s call to broaden the sensory horizon of architecture. At this point, it would not be unreasonable to expect the mildly clearing of a throat, an architectural gesture preparing to speak more loudly, more clearly, in the next chapter. With that hope, and in anticipation of the next, more resonant statement, this reflection comes to its close.
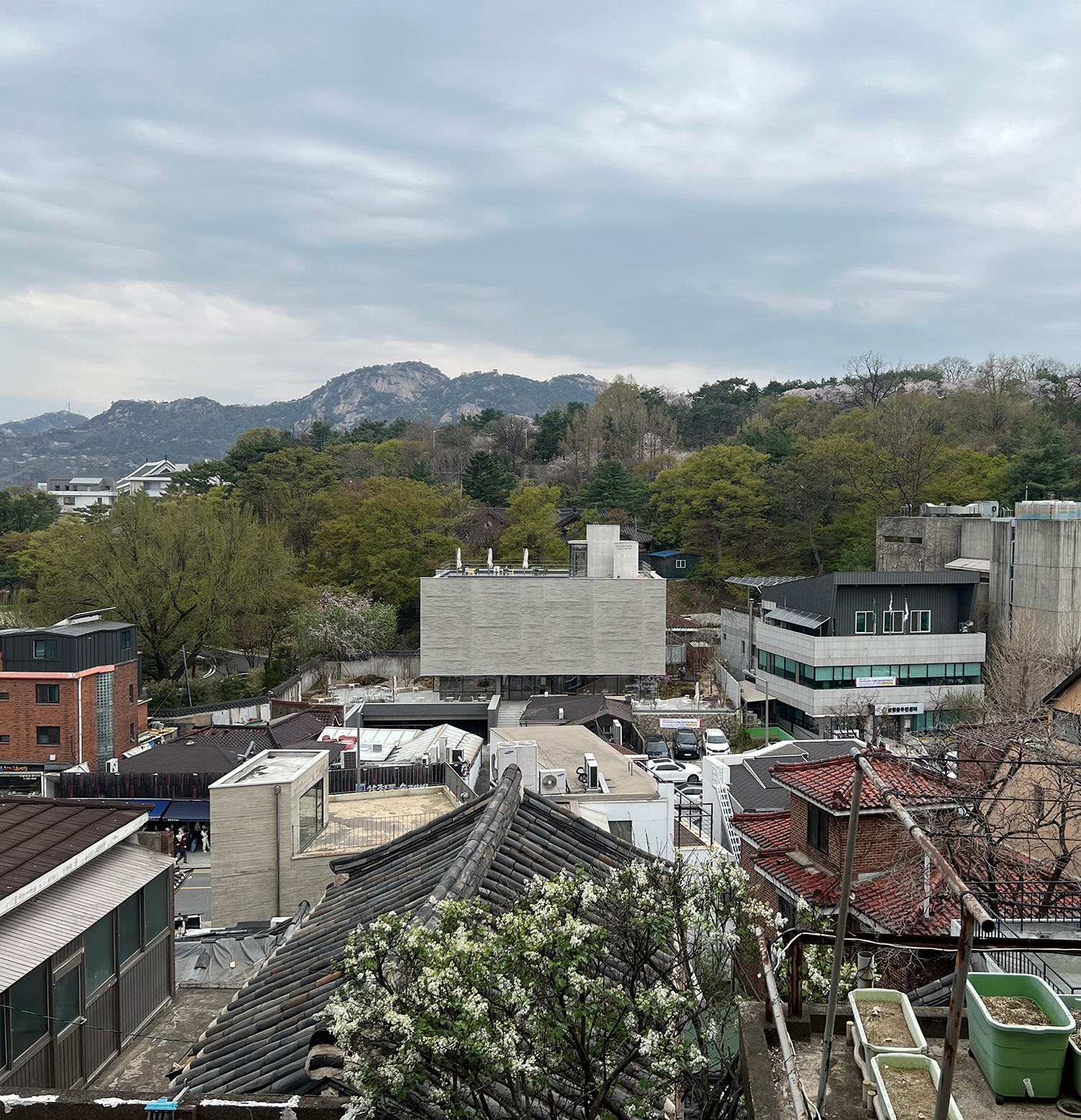
©N.E.E.D. Architecture
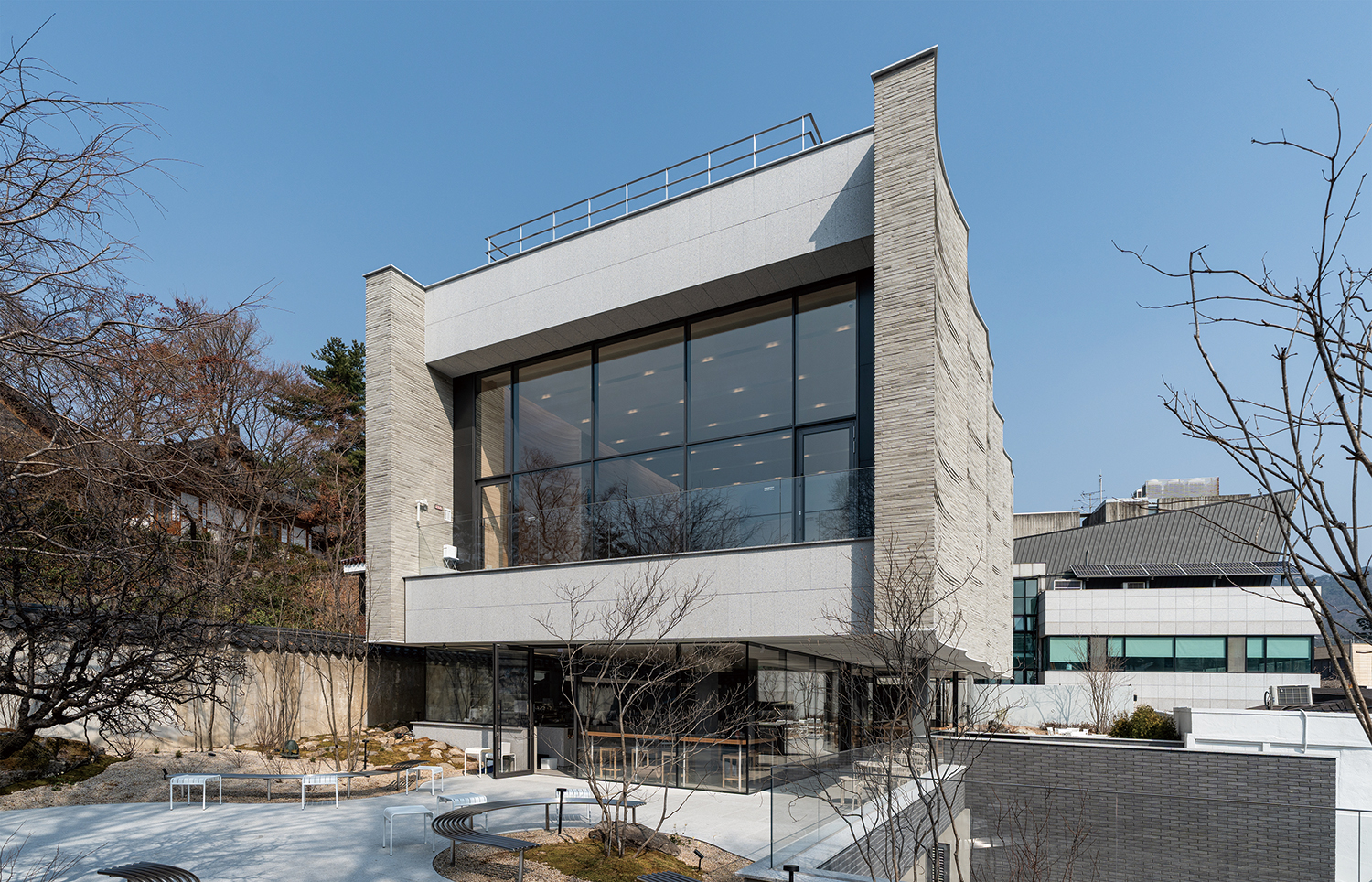
©N.E.E.D. Architecture
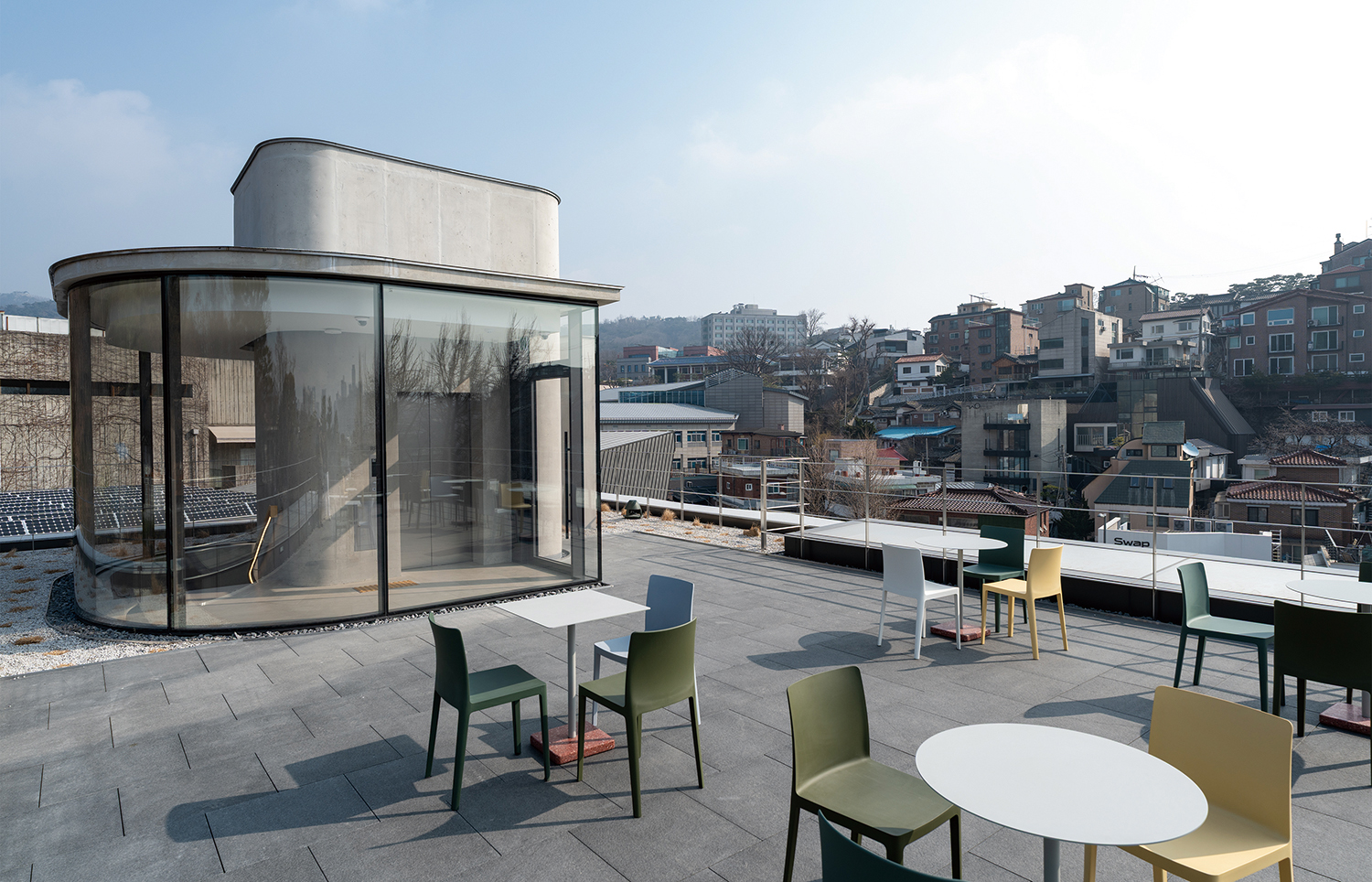
©N.E.E.D. Architecture
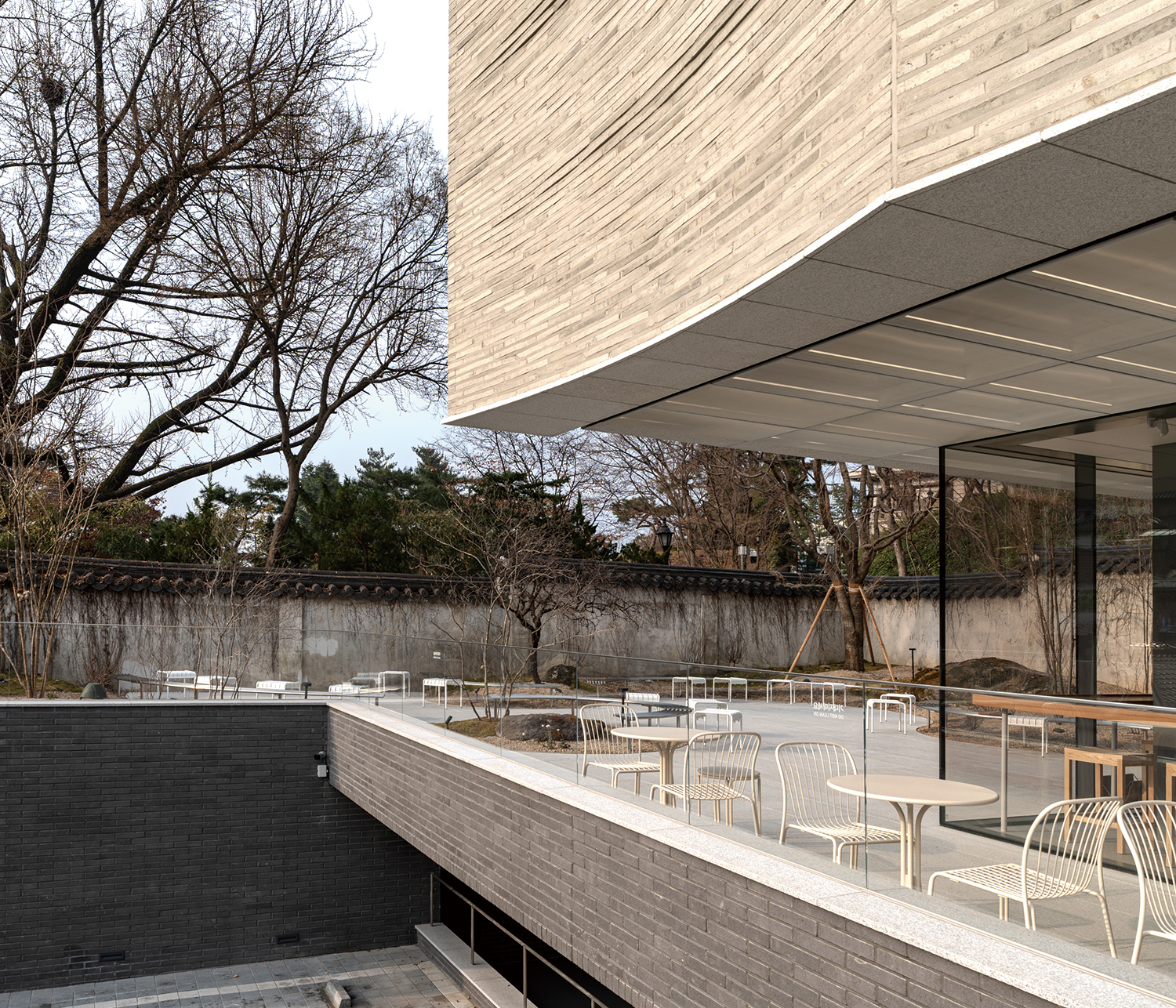
©N.E.E.D. Architecture
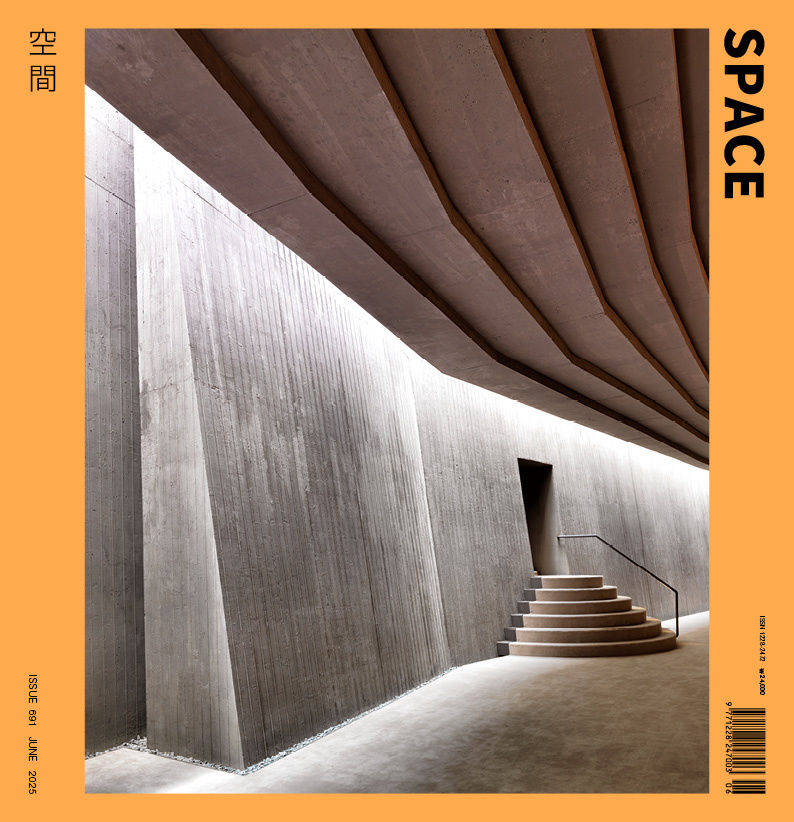
N.E.E.D Architecture (Kim Sungwoo)
Kwun Suki, Oh Gahyun, Lee Seungwon, Oh Donghun
103-4, Samcheong-ro, Jongno-gu, Seoul, Korea
neighbourhood living facility (café)
687.09m²
201.57m²
702.36m²
B1, 3F
4
11.76m
29.34%
61%
RC, steel frame
long brick, granite
exposed concrete, curved ash wood
THEKUJO Engineering, Inc.
Hana Consulting Engineers Co.
YEZIIN CONSTRUCTION
May 2022 – Aug. 2023
Sep. 2023 – Feb. 2025
KCENC
Space Maker A1
Landscape Yeoleum (Yun Hojun)
Cho Hyeryeong, Lee Byungwoo




