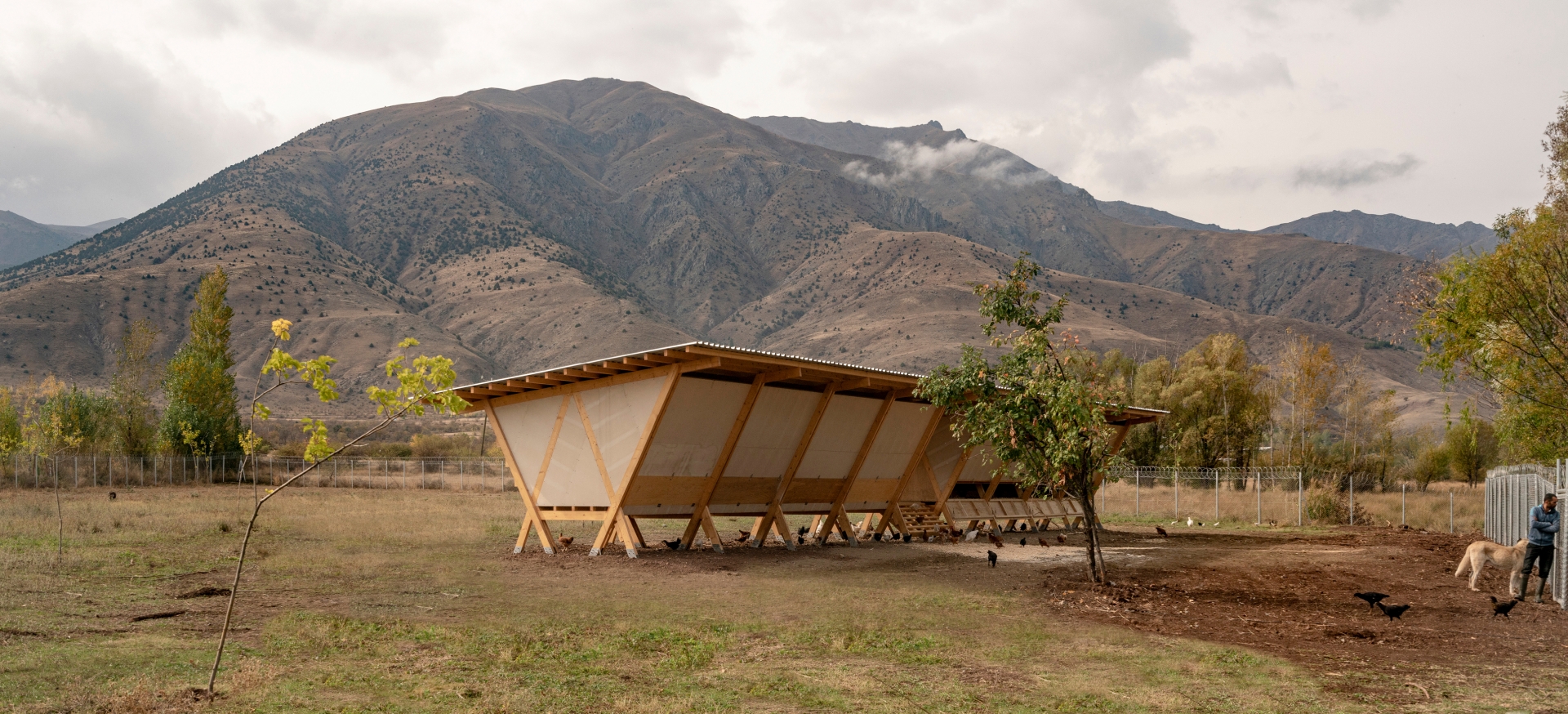SPACE June 2025 (No. 691)
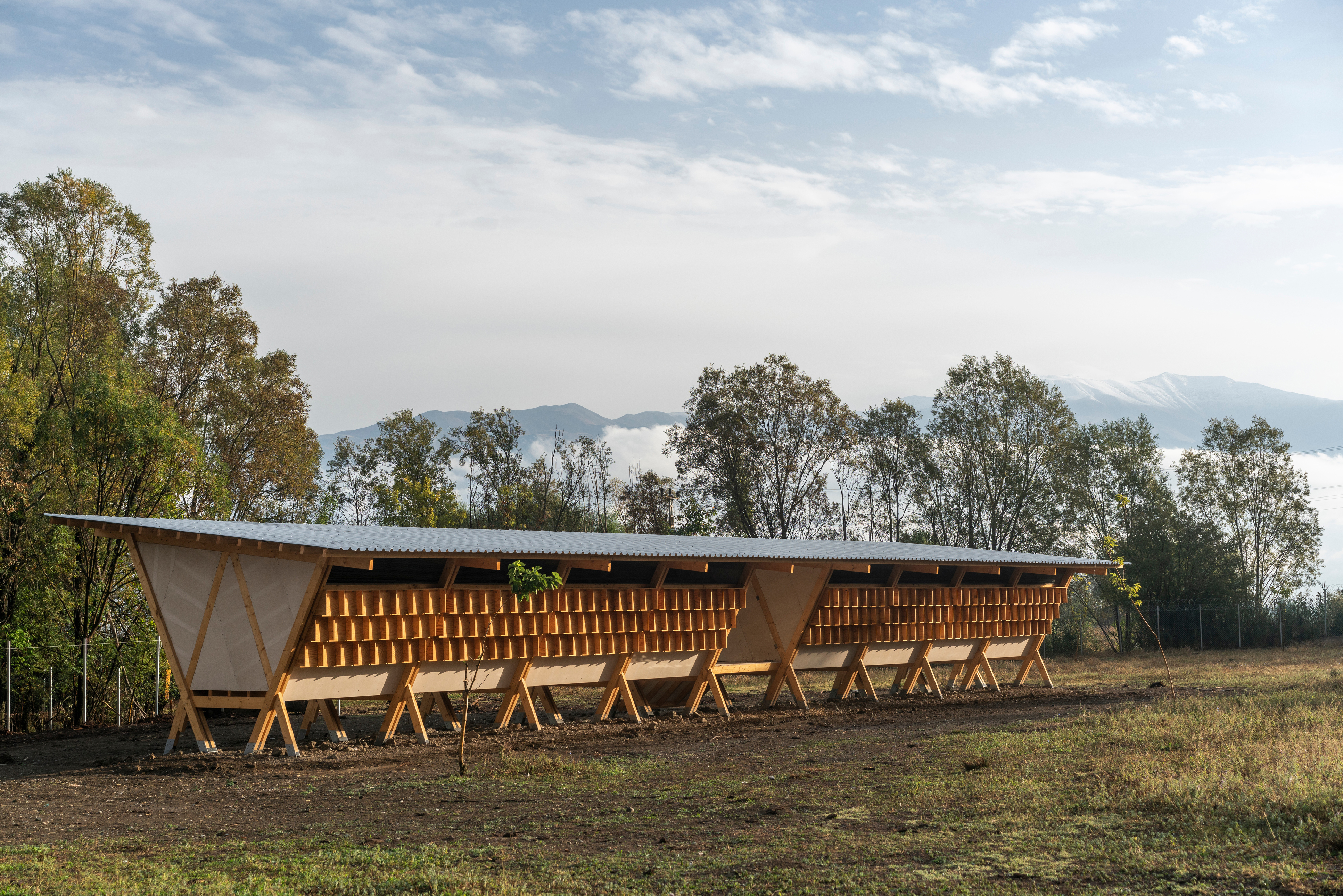
©Ali Taptık
The House of Chickens is a small, thoughtfully designed structure at Palanga Art and Architecture Farm in eastern Türkiye, part of a broader revitalisation initiative led by artist Kutlug Ataman. Aimed at restoring a onceabandoned rural district, the farm operates on holistic and regenerative agricultural principles, including a large bird rehabilitation area and an ambitious tree-planting campaign. The chicken coop is the first completed building in a master plan that will include barns, greenhouses, and other agricultural facilities designed by prominent architects. The coop’s design centres on creating a humane, climate-adaptive shelter that respects both animals and the natural environment. Built with timber and simple, low-tech methods, it combines functionality with spatial quality. Key features include cross-ventilation, indirect natural lighting, and sectional designs that allow egg collection without disturbing the chickens. Inspired by traditional coops but interpreted through a contemporary lens, the project explores whether design can act as a catalyst for rural revitalisation without overpowering nature. The coop’s success depends on whether the chickens accept it, grounding the design in observation and local expertise. With modular construction and an 800-chicken capacity, the coop sets a precedent for using design as a transformative tool in neglected rural settings, balancing innovation with sensitivity to context.
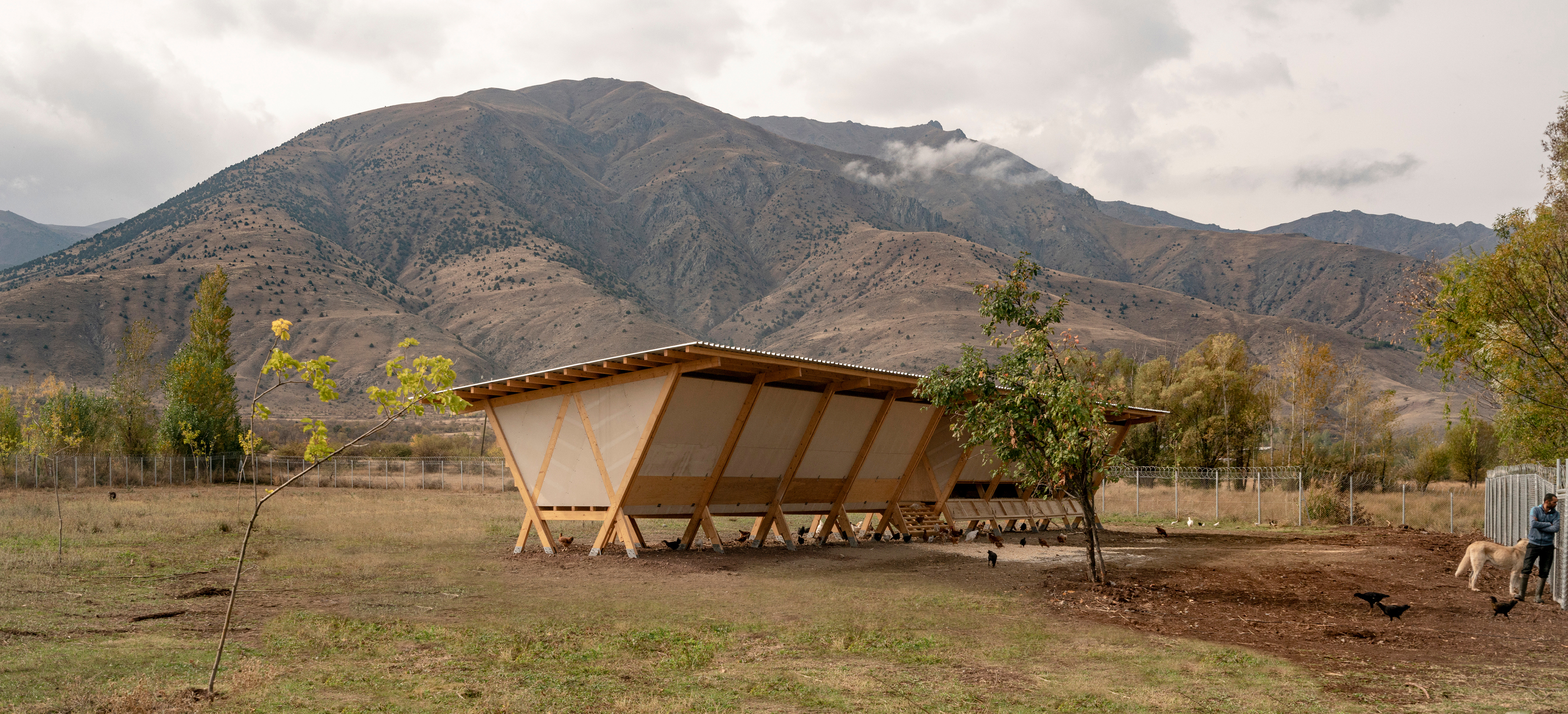
©Ali Taptık
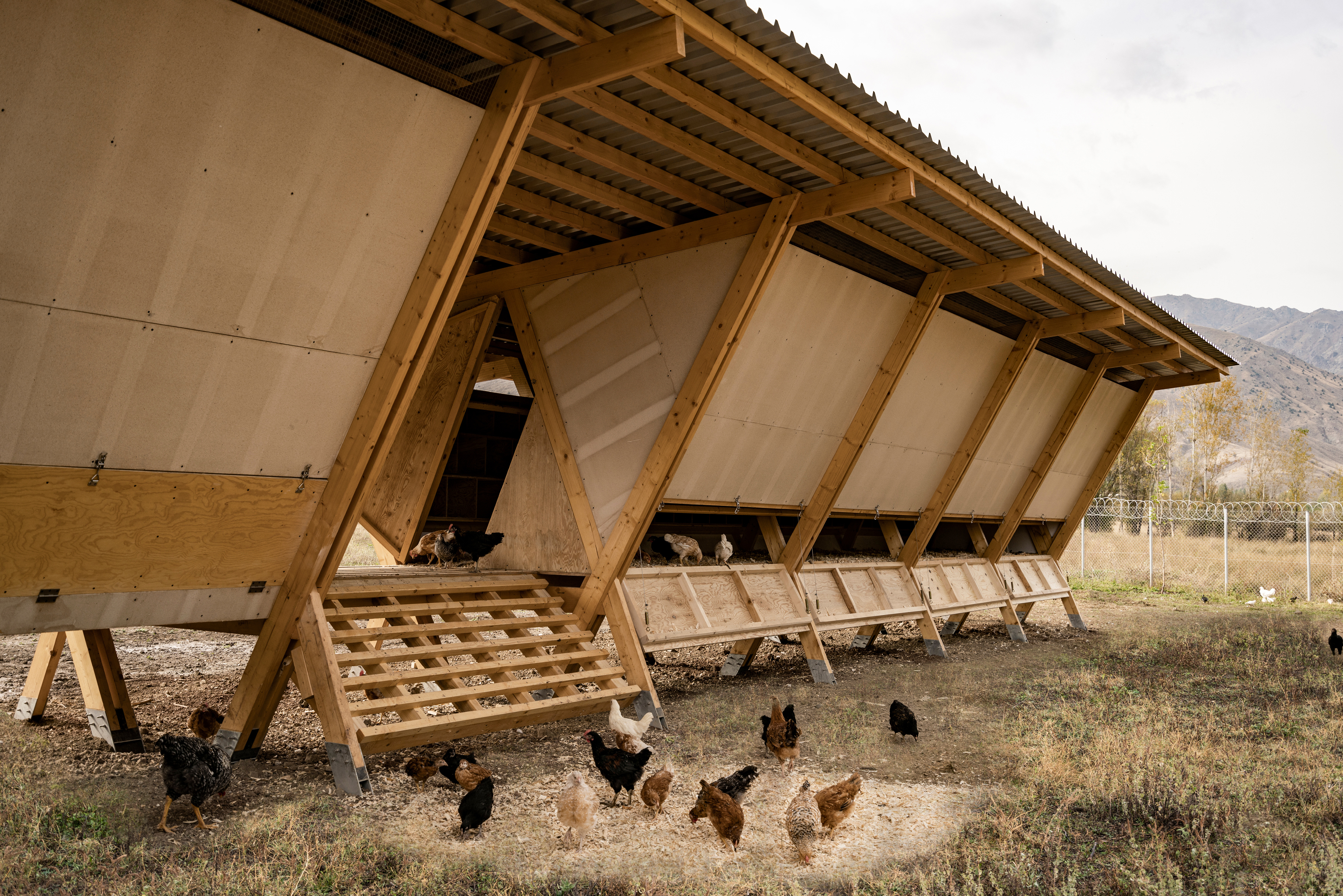
©Ali Taptık
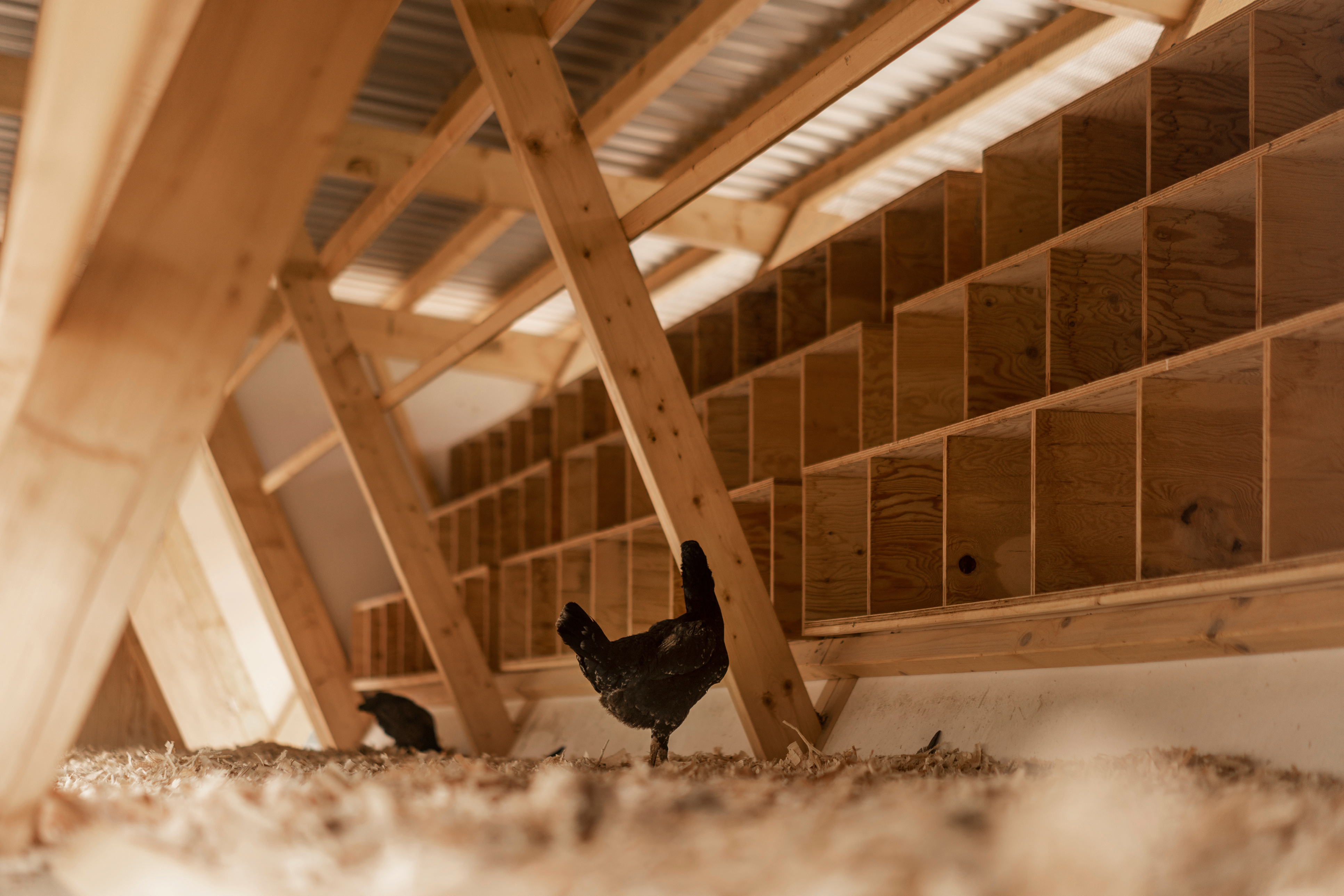
©Ali Taptık
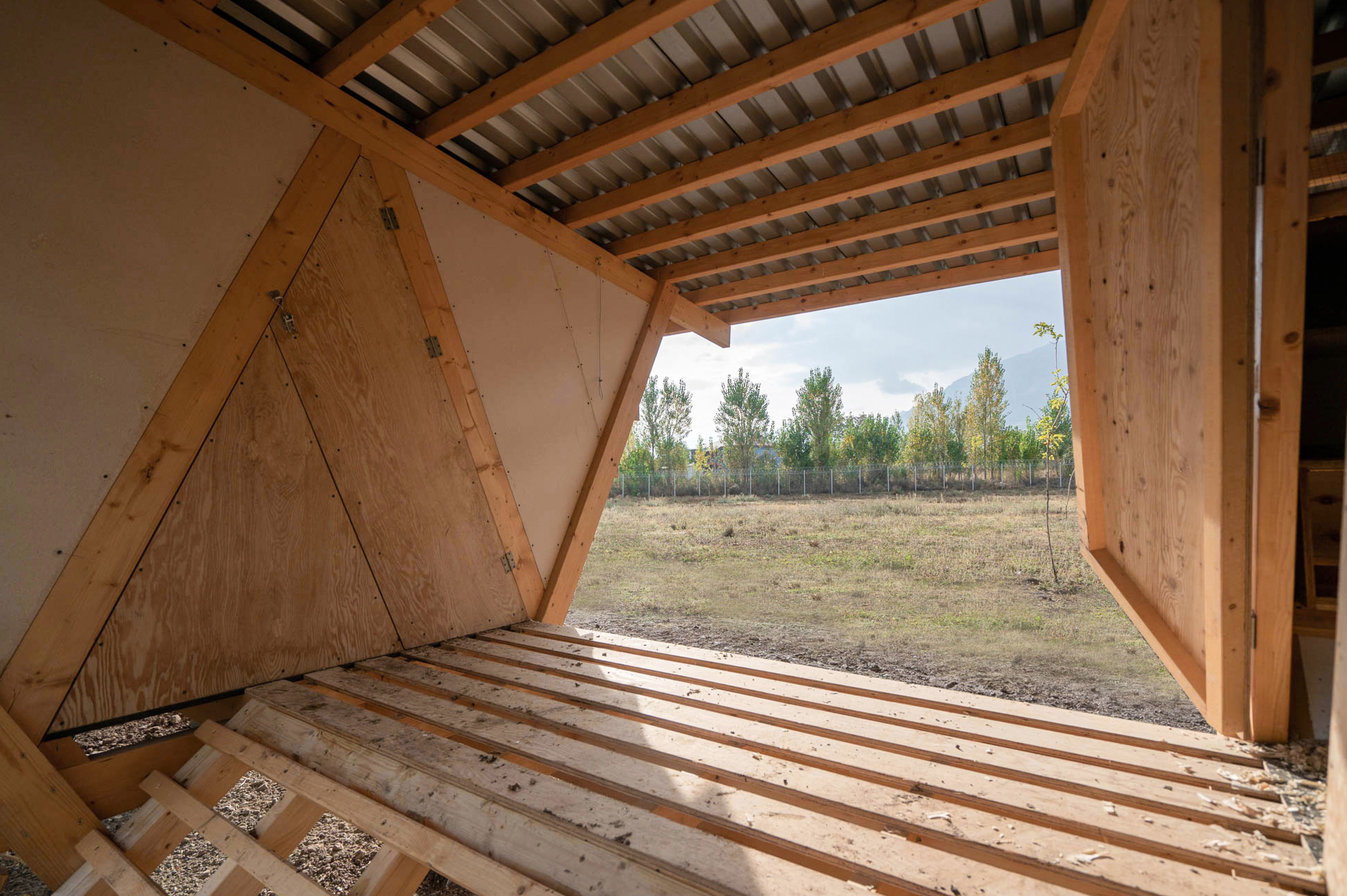
©Ali Taptık
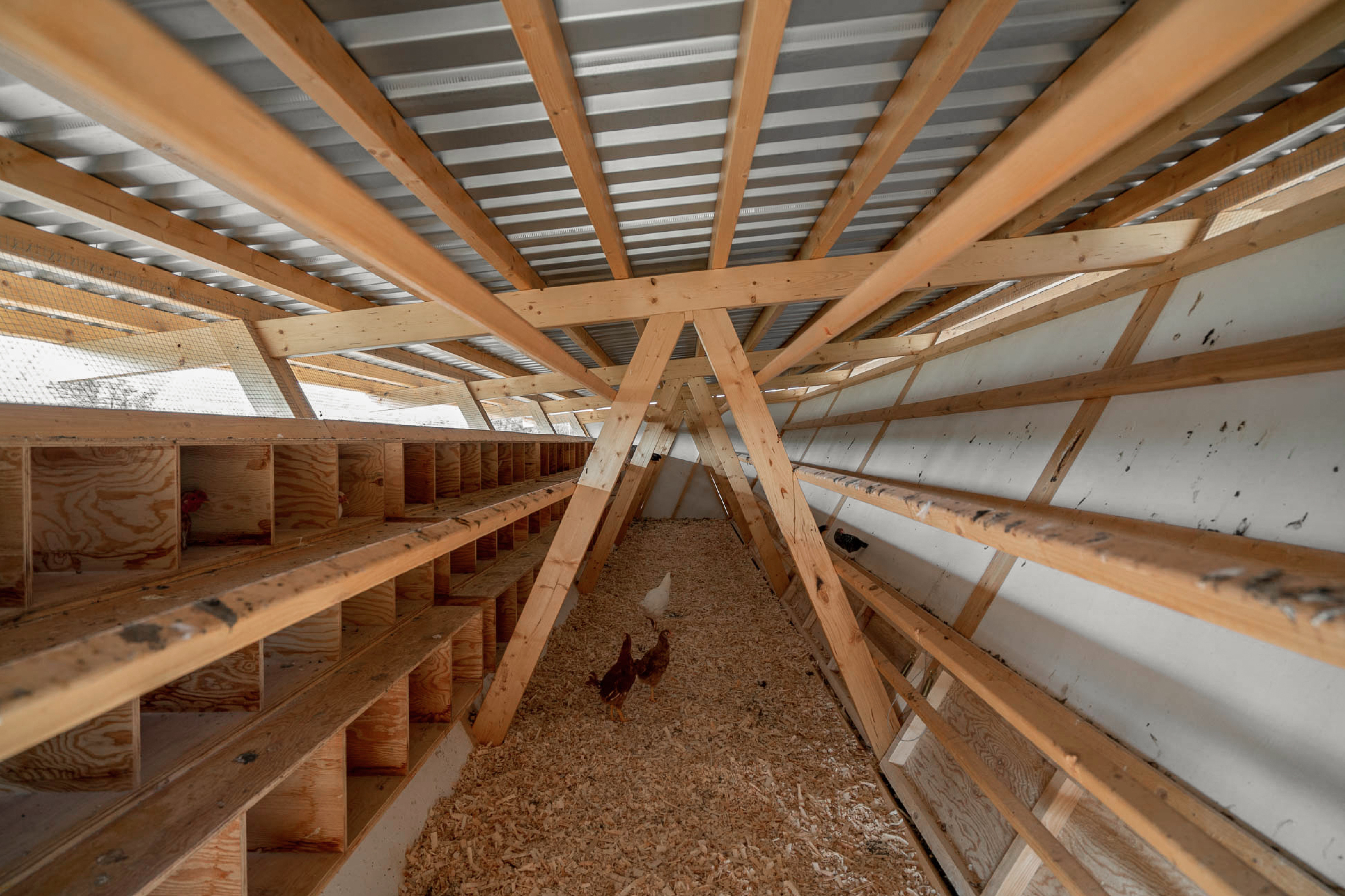
©Ali Taptık
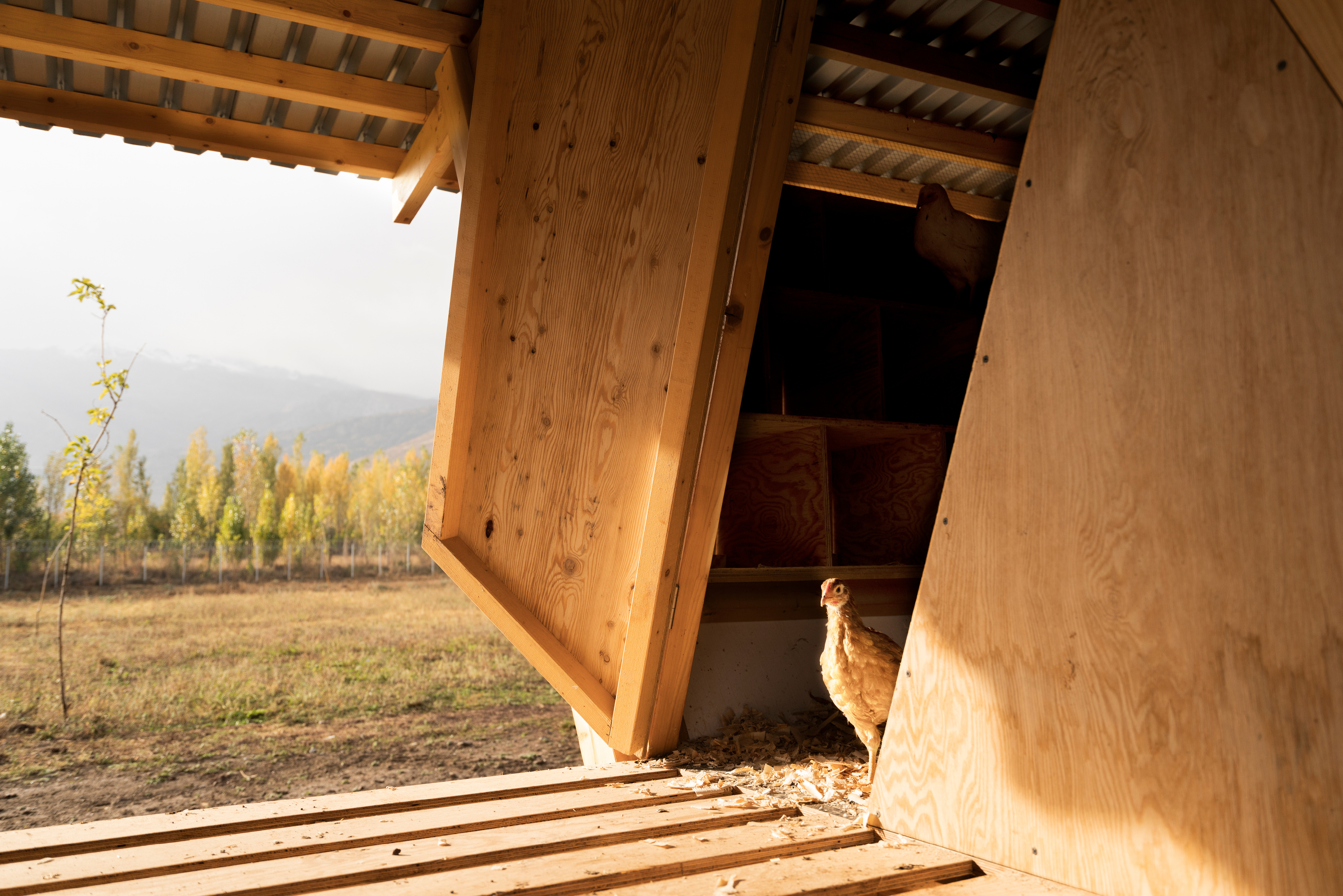
©Ali Taptık
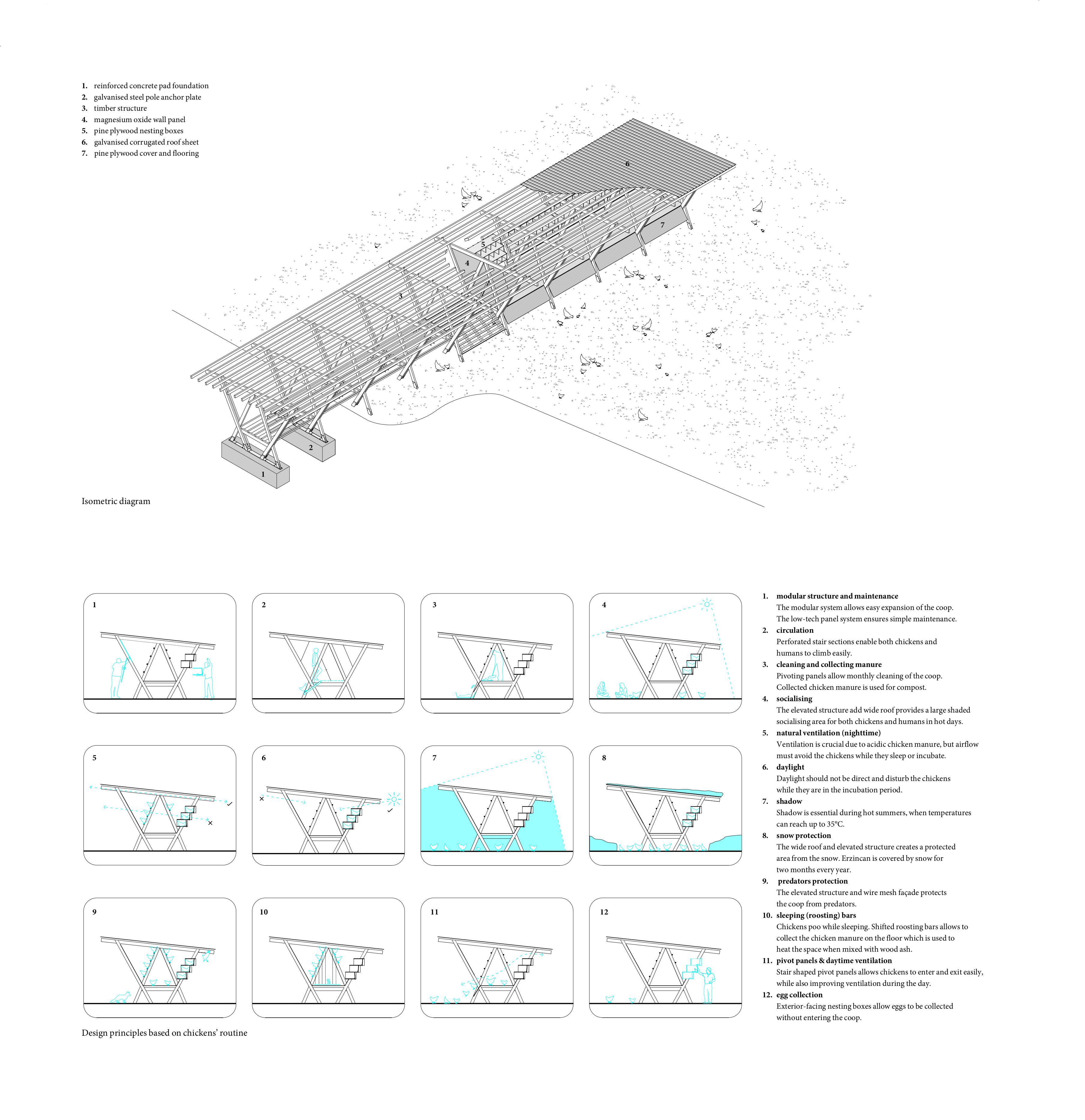
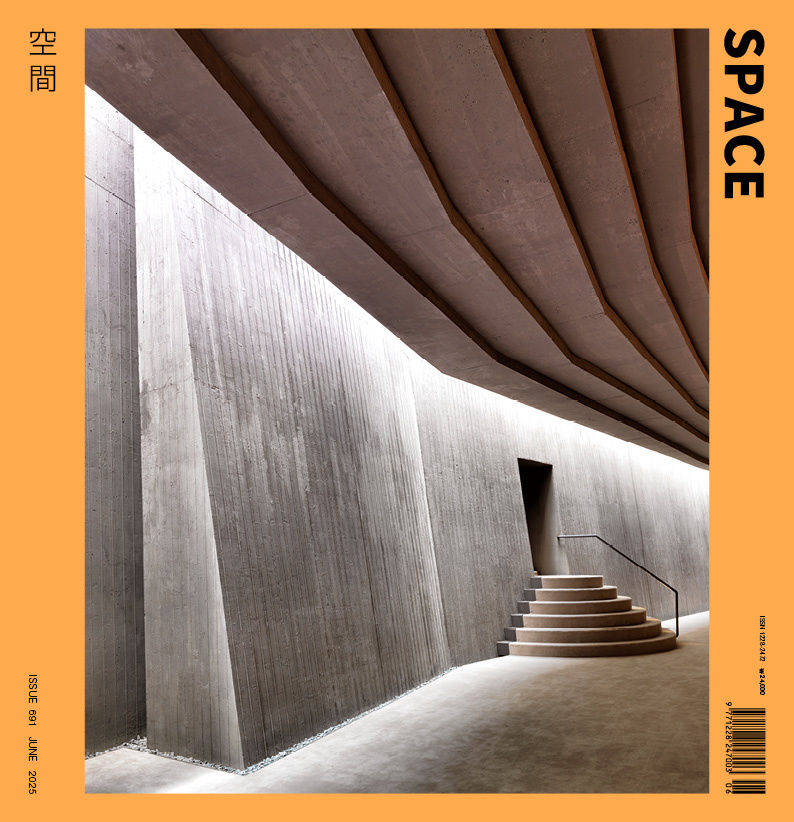
SO? Architecture & Ideas (Sevince Bayrak, Oral G&
Erzincan, Türkiye
2,000㎡
60㎡
60㎡
4m
3%
3%
timber structure
wood Interior finishing, wood
SO? Architecture & Ideas, Asmaz Construction Asma
Jan. – May 2018
July – Aug. 2018
25,000 USD Client Palanga Art and Architecture F





