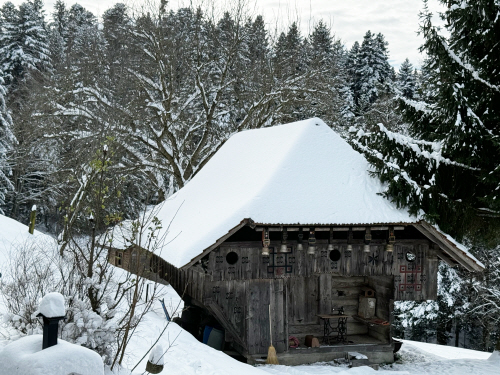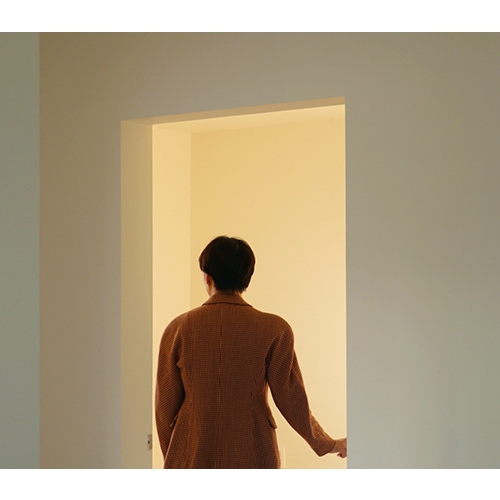SPACE February 2025 (No. 687)
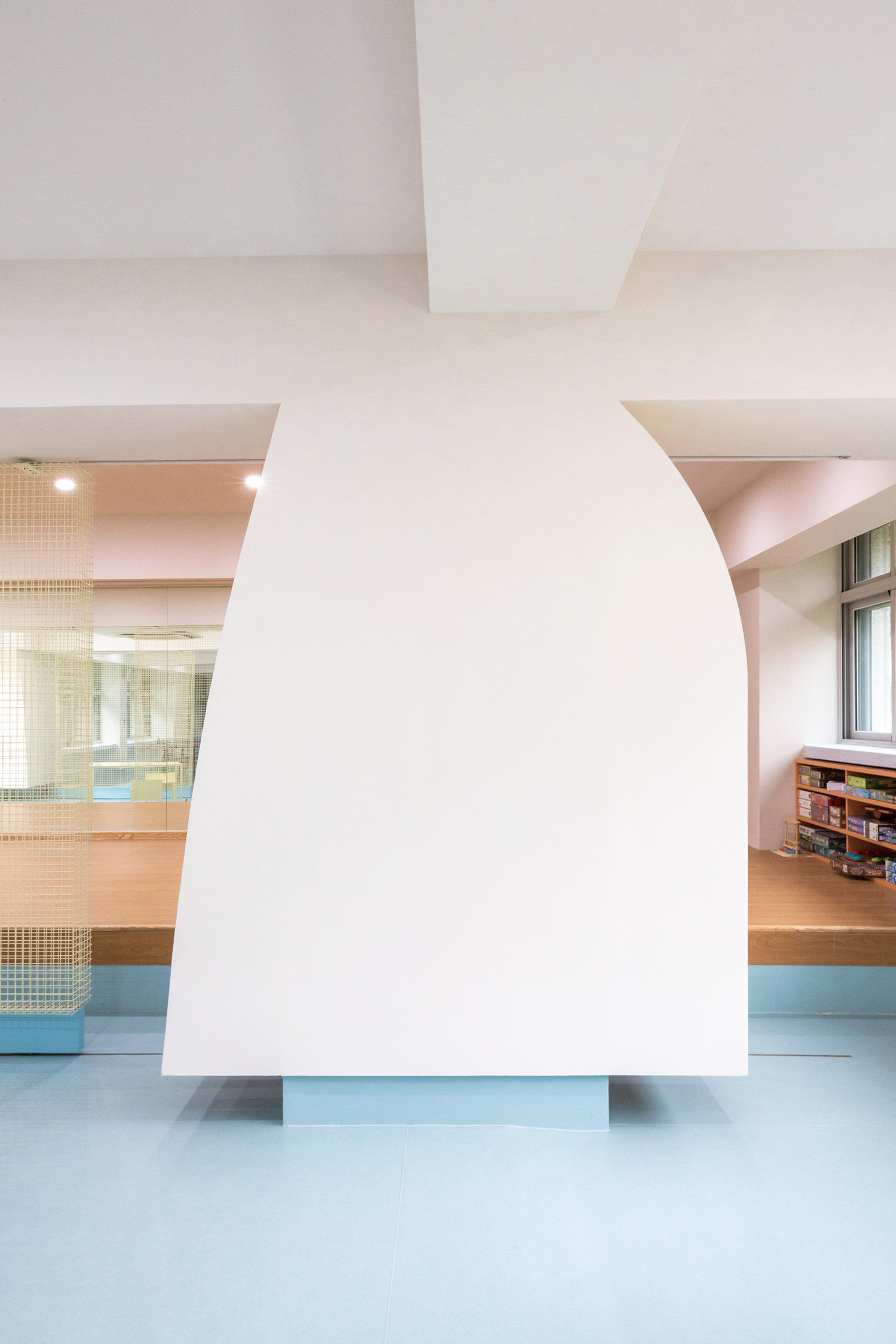
This project involved refurbishing an old table tennis room in a middle school. The space, remembered vaguely as a former dormitory for the school’s soccer team, had become a table tennis room at some undefined point in the past. It remained untouched—a room with faded wallpaper, half-torn linoleum flooring, and mismatched, rickety household furniture awkwardly arranged. Amidst this disarray, the pingpong tables stood proud and dignified, ready to welcome students. Opening a side door revealed a vast white-tiled shower area, where a cleaning worker’s modest bed and belongings brought a sense of warmth to the cold space.
The task was straightforward: to clean and refresh the space, adding modern finishes. For a modernist, this might seem easy, but for me, it felt like grappling with an incomplete answer to a fundamental question. Over six months, I revised the design repeatedly, avoiding busy principals and ever-changing administrative staff. Looking back, the most significant moment in this process was the school’s decision to keep the room as a pingpong room—nothing more, nothing less. Initially, they contemplated adding a billiard table, a small shower and changing area, or even a teachers’ lounge. However, they finally resolved to leave the room to its original purpose. Stripping it of anything beyond the appropriate spacing between the tables, the room embraced its role as the seemingly least necessary yet quintessentially necessary space—a pure table tennis room.
Of course, new needs were met as well. A new entrance facing the sports field was added, and the cleaning worker’s rest area was properly reconstructed. The expanded area included seating with benches and flooring, extending the room’s role as a relaxation space for students adjacent to the cafeteria. Yet these additions failed to replace the room’s accidental density and charm. Before the refurbishment, it was already a fascinating space—aged, dim, and slightly unsettling, with insufficient seating but rich in uncanny qualities. Its unintended eccentricities gave the building a sense of life, as if the corners of the room could conjure the school’s secrets, adolescent laughter, or moody whispers. This was not a functional issue. The absence of necessity itself became a need—an architectural question about the moment when a space connects with us on an emotional and atmospheric level. Eventually, I realised this project was addressing one of the questions I find most intriguing as an architect: the potential of ornamentation and imagery.
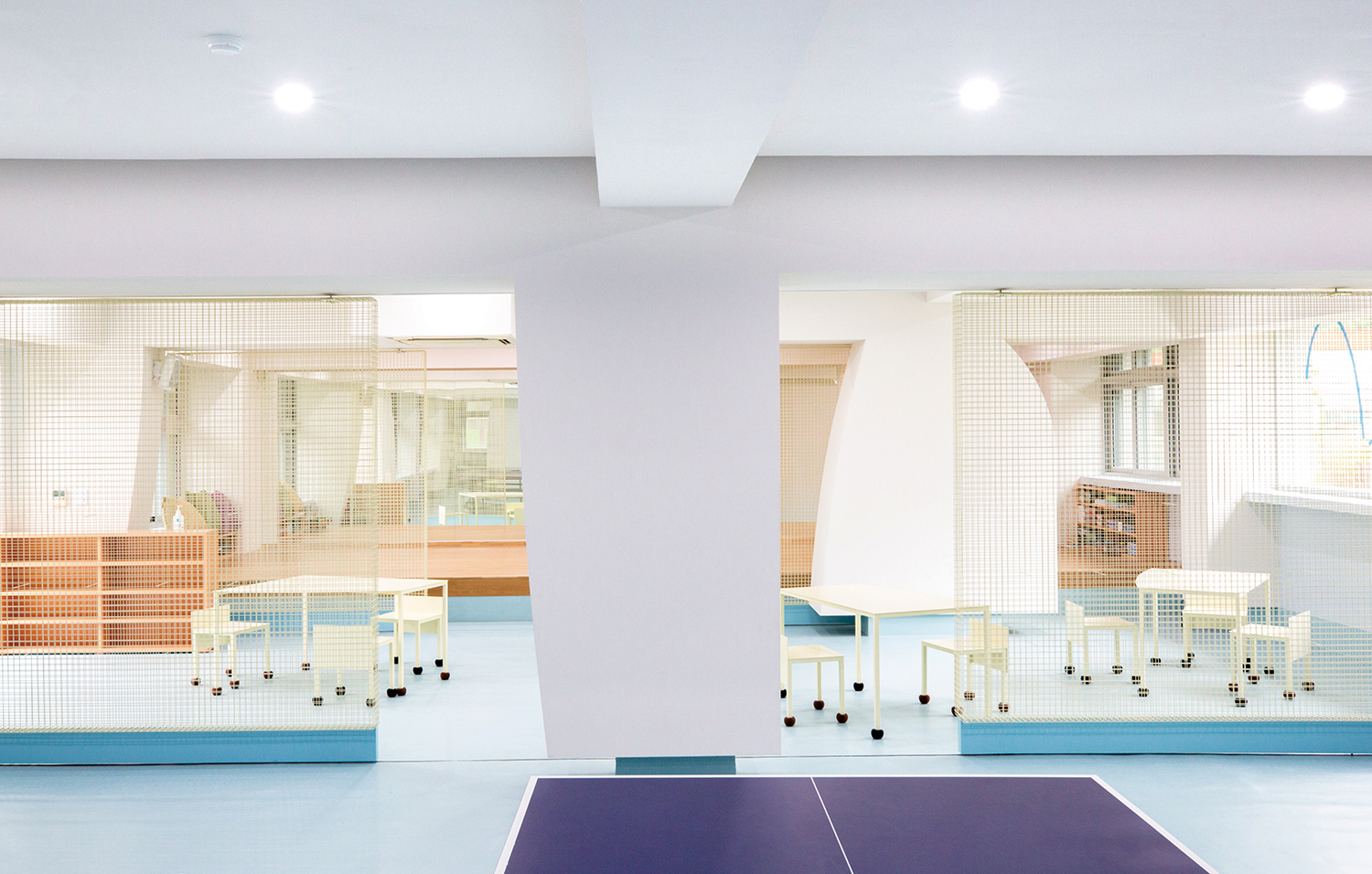
As the question became clearer, the answer receded. The practicalities of institutional construction, with its coarse processes and tight budgets, threatened to strip the space of its charm. How could the new room remain as densely intertwined with students’ memories and experiences as the old one had been? While I struggled for answers, attendees at public hearings intuitively sensed this need. They requested bright colours and vibrant finishes, but I suggested providing something new—spaces different from what students had already experienced in elementary school.
Instead of superficial changes, we explored how movement, play, and rest could connect with the sense of mass, curves, and weight. The idea emerged organically from the interplay between empathy and resonance. The solution began to take shape around the columns. These unavoidable structural remnants required new finishes, symbolising the neutral repetition of institutional architecture. Each column was given a new ‘dancing’ outfit. Some leaned toward walls with a soft flourish, while others swelled outward, creating moments of invitation and resistance. Overemphasised volumes were added even to surfaces where no columns existed, creating playful contrasts between the real and the artificial, purity and possibility. This playfulness imbued the columns with unique character, spreading a sense of joy and abundance into the space’s corners. Here, the columns evolved from symbols of purity into vessels of impure potential—exaggerated, distinct, and transformative. They became fragments preceding the whole, mirroring the students’ own transformation as they navigated growth and change. The volumes of the column outfits, the unfamiliar bulk of mesh wire, and the weight of sleek metal furniture combined to create a spatial experience that intertwined with the act of playing table tennis. This sense of surplus – of something beyond functionality – was the most essential feeling the space could evoke.
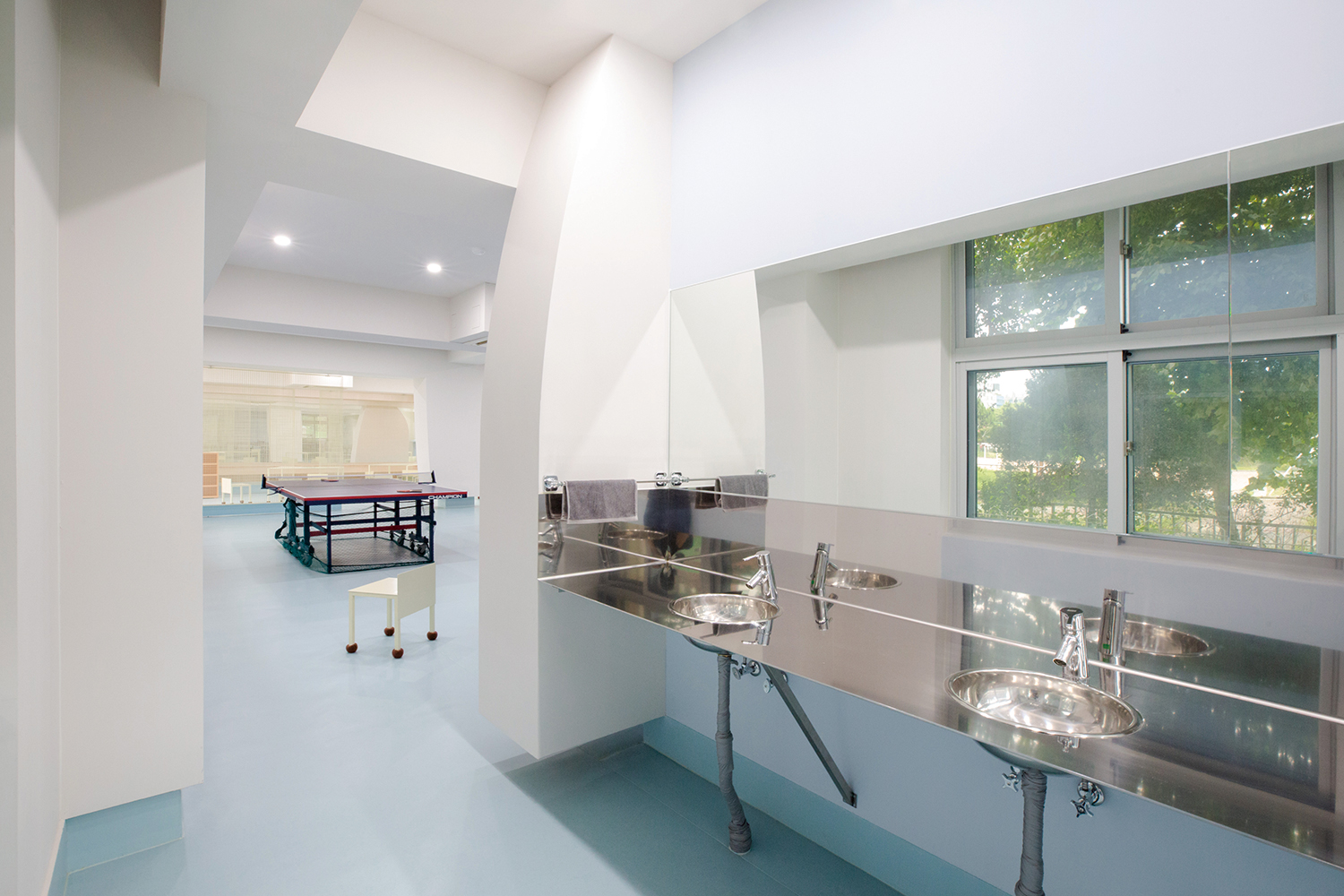
Chronicle of Architects in the Harbinger Project
Lee Dammy
_
Oct. 1985 Born in Miryang, Korea; spent childhood moving between the Miryang Riverbanks and old downtown Busan
Mid to late 1990s Experienced street fashion through Japanese magazines at Busan’s Ggangtong Market; mingled with kids influenced by Korean fashion magazines like CéCi, KiKi, and Cindy THE Perky
Late 1990s Participated in a middle school drama club; dreamed of becoming a composer while exploring music and MIDI communities on early PC networks and
experienced the Y2K era; the launch of the Busan International Film Festival
2004 Began studying architecture at Seoul National University; determined to adopt Seoul dialect
Mid-2000s Frequently sent Cyworld messages to Lee Minah without attending her studio classes; introduced to works by Susan Sontag and John Berger through Lee’s recommendations
2004 – 2005 Explored Cindy Sherman’s photography and began reading Jorge Luis Borges’ short stories translated by Hwang Byungha
2006 Discovered the joy of reading cities and architecture through literature during the late Park Cheolsoo’s housing theory class
2011 – 2013 Began studies at Harvard GSD; encountered professors like Lindy Roy, Sanford Kwinter, Farshid Moussavi, and Christian Kerez,
while engaging with topics like new materialism, affect theory, ecological philosophy, and ornamentation
2011 – 2015 Lived or stayed in cities such as Cambridge, Tokyo, New York, and Auckland
2013 – 2014 Encountered the works of Lina Bo Bardi for the first time
2015 Returned to Korea and began professional life; rediscovered feminism; read Won Chungsu Chi Soon Oral Tradition
2016 Submitted a proposal for the Seoul Museum of Craft Art competition under the name Flora and Fauna for the first time
2018 Officially established Flora and Fauna; formed the collective YEOJIPHAP with friends and colleagues; organised and published Building Role Models: Women in Architecture
2020 Produced speculative children’s exhibition ‘Plants, Animals, Buildings: An Imaginative Experiment Lab of Architectural Bodies’
2020 – 2021 Designed The Pillar Suit for the table tennis room at Guro Middle School
2021 Submitted competition entries for the 416 Memorial Park (Long-Term Remembrance) and the National Women’s History Museum (Noise)
2020 – 2022 Studied for the architectural licensure exam during the pandemic; deepened love for performing arts; explored feminist and queer theories through works by Donna Haraway, Rosi Braidotti and read stories of Cathy Park Hong (Minor Feelings), Legacy Russell (Glitch Feminism), and Clarice Lispector (The Passion According to G.H., The Egg and the Chicken). Watched Titane and Everything Everywhere All At Once
2023 Participated in the National Museum of Modern and Contemporary Art exhibition ‘Young Korean Artists 2023: Annotating the Museum’ with Drag Museum; accessed Kim Tae-soo’s archive
2022 – 2024 Worked on the Gunsan Cultural Center archive and accessed Kim Chung-Up’s archival materials
2024 Transitioned to Flora and Fauna for architectural firm but experienced no significant changes yet; read works by Tim Ingold, Timothy Morton, and Maggie Nelson (The Argonauts)
2025 Preparing to participate as an artist in the Korean Pavilion at the 2025 Venice Biennale; accessed archives of Franco Mancuso and Kim Seok-chul; currently reading Theresa Hak Kyung Cha’s DICTEE.
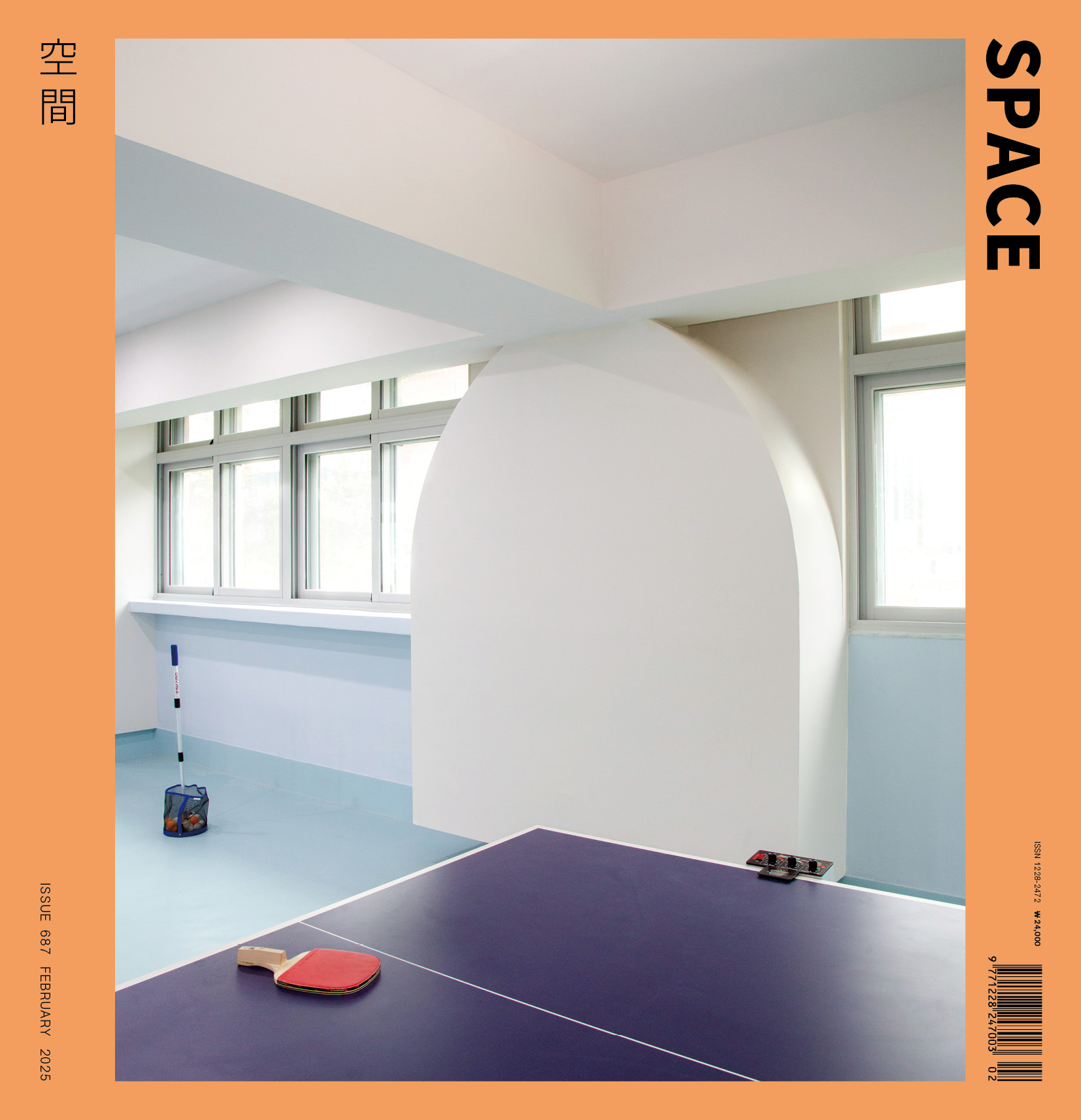
Flora and Fauna (Lee Dammy)
48, Gurojungang-ro, Guro-gu, Seoul, Korea
pingpong room
interior 225㎡, exterior 21㎡
1F of the 5F
water paint, SUS mesh
Oct. 2020 – May 2021
June – Aug. 2021
about 170 million KRW
Guro Middle School
interior





