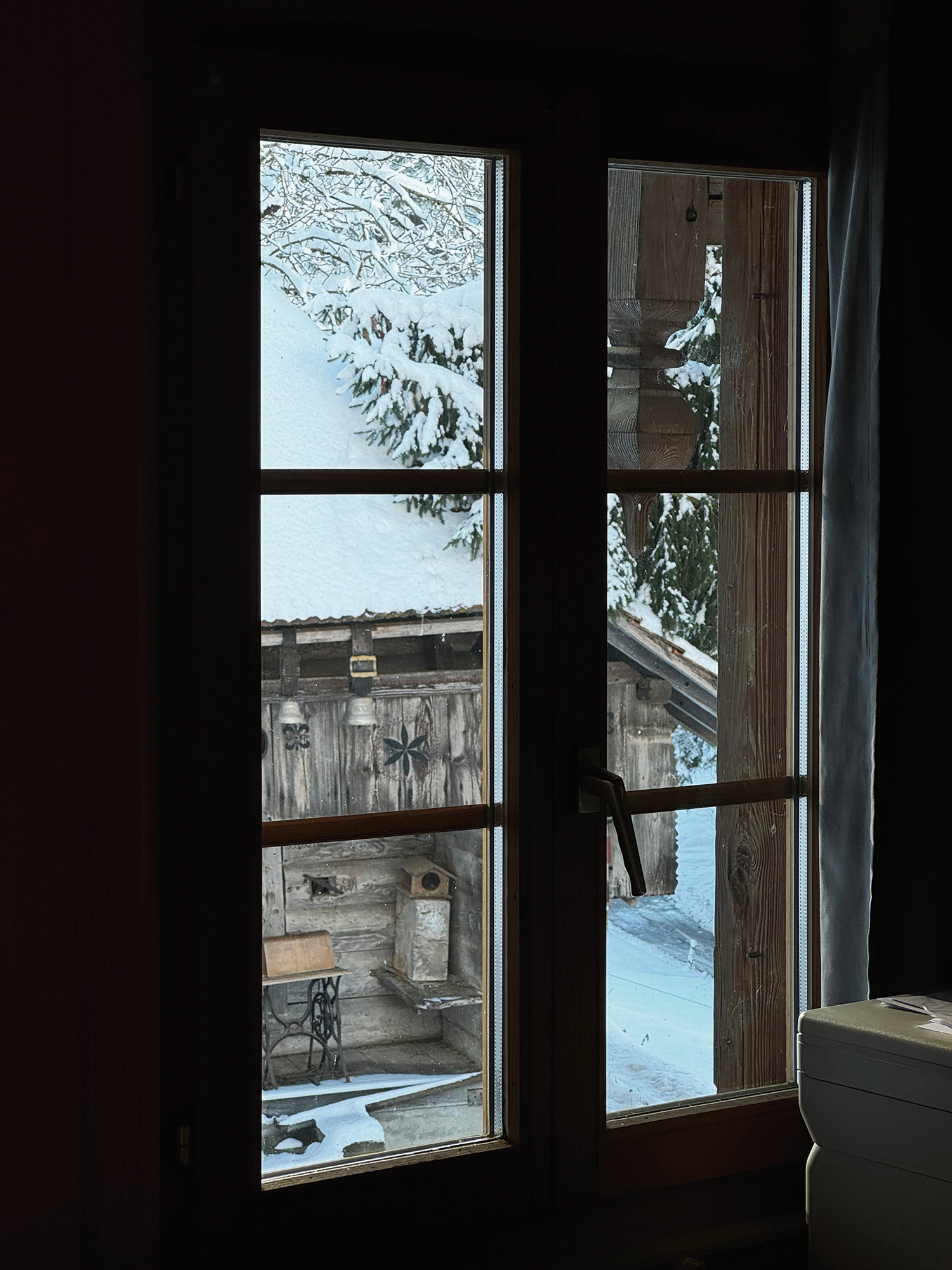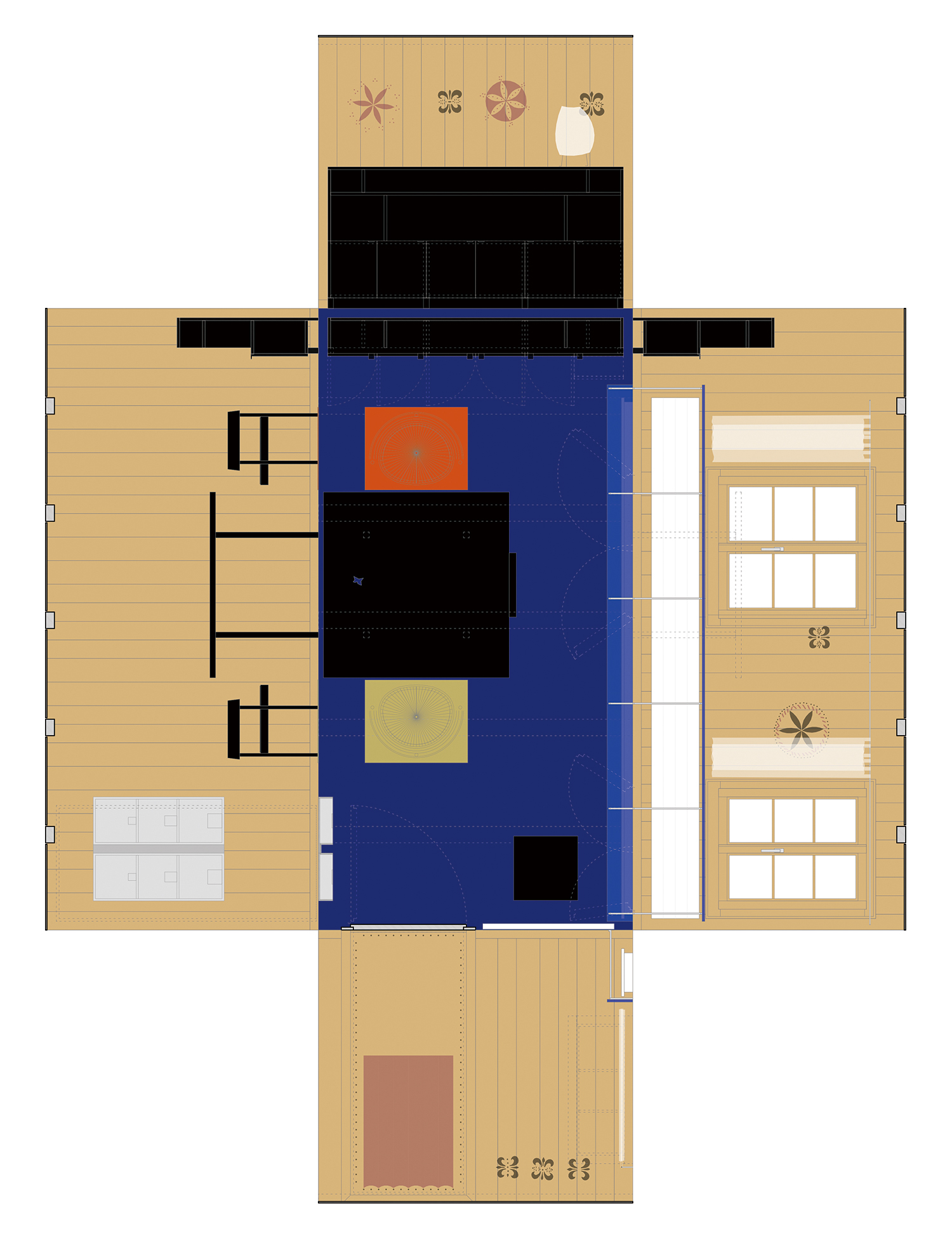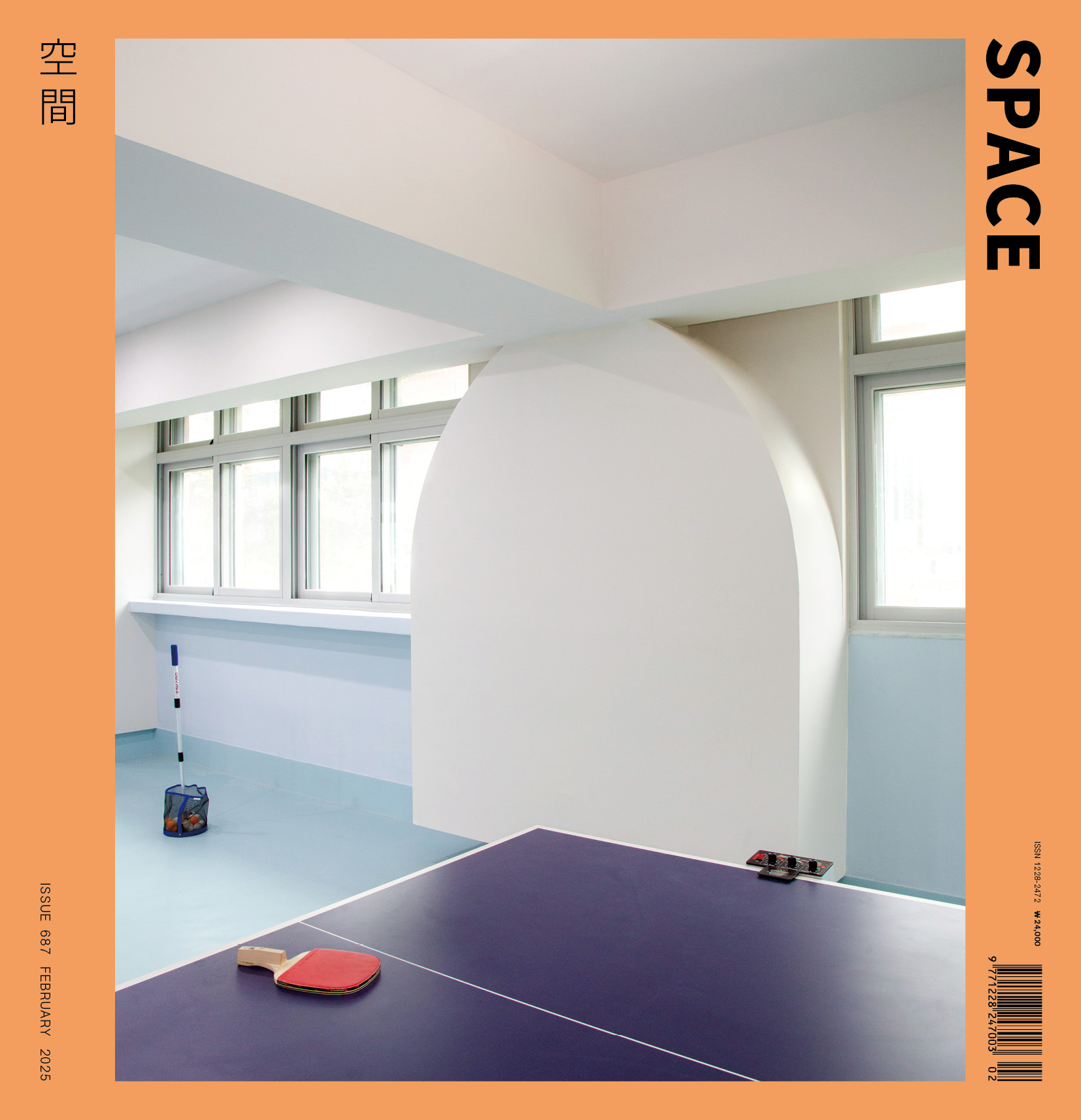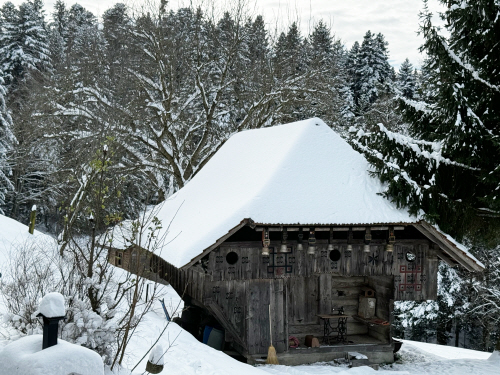SPACE February 2025 (No. 687)

Farmer Bearner Mühle was born in the village of Wy-Zähen, located in Kanton Bern, Switzerland. Together with his wife Elisabeth, he lives in a farmhouse built in the 1850s and continues to work in dairy farming. This farmhouse offers a view of the village’s oldest granary, constructed in 1705. The granary, a treasure trove for farmers, was used to store harvested grains, important documents, and fabrics. It was strategically built to balance safety from fire – located at a distance from the house and positioned on the wind’s opposite side – and proximity to prevent theft, as it remained within sight of the main house. Since June 2024, I’ve spent considerable time walking, observing, writing, measuring, and researching the granary, driven by a deep admiration for it. I needed a space to develop and complete my writing, drawing, and research. This led me to search for an unused area within the large-roofed farmhouse. Over coffee, interviews, and dinners with the Mühles, I hinted at my interest in renting a small space. Although I initially preferred the tool storage shed above the parking area, it was actively in use. Instead, the Mühles offered me a rarely-used small guest room, which I happily rented. As the farmhouse is designated as a Swiss Federal Cultural Heritage site, any major alterations, such as expansions, require architectural permits and consultations with heritage officials. We mutually agreed to avoid such interventions.

I began by accessing archival materials on granaries from nearby villages through the Swiss Federal Office for Cultural Heritage Preservation. I measured and drafted plans for the granary and farmhouse, analysing the flower and butterfly motifs on the granary’s façade, their forms, and spatial arrangements through drawings. Viewing this vernacular architecture as the product of layered historical narratives, I aspired to contribute, however modestly, to its ongoing evolution as one of many authors in its timeline. I decided to honor the slightly kitschy wooden finishes of the existing farmhouse, maintaining its original palette while selecting primary and secondary colours to enhance the space’s elegance. Areas where I intervened more actively included wooden furniture, textiles, and lighting. Unfortunately, the granary, the inspiration for this story, is obscured by the roof and cannot be seen from the workspace. To bridge this gap, I incorporated the flower and butterfly motifs from the granary façade into the workspace’s design. Some of my hidden references include Ssangcheongdang, the oldest wooden structure in my hometown of Daejeon, known for its intricate dancheong (traditional decorative painting), Virginia Woolf’s A Room of One’s Own, and Lina Bo Bardi’s eclectic living room—spaces that reflect personal taste while offering alternative narratives. My goal was to achieve a snaking approach to storytelling, blending subtle references with the existing structure. My essay celebrating the granary will soon be published in the Basel-based cultural and arts magazine For.
Chronicle of Architects in the Harbinger Project
Shin Jaehee
_
1988 Born in Daejeon, Korea
2005 Read a book by architect Hwang Doojin at Hanbat Library and sent a question on his website; ‘I enjoy writing and care about social issues. Can I pursue architecture?’ Received a lengthy response
2008 Began a five-year Bachelors of Architecture programme at the department of architecture, Seoul National University
2007 – 2010 Lived at Borijeongsa Temple in Jamwon-dong, Seoul
Jan. 2015 Skipped graduation ceremony at Seoul National University and moved to Berlin, Germany
Mar. – Aug. 2016 Joined FATKoehl as an intern, participating in the renovation of Berlin Technical University’s oldest RC building with a waffle façade
Sep. 2016 Began studies at ETH Zürich; spent a year in Andrea Deplazes’ studio, achieving perfect scores (6/6) for two semesters and participating in ETH’s annual exhibition
Sep. – Dec. 2018 Attended Adam Caruso’s studio at ETH, referencing Lina Bo Bardi
Summer 2019 Contributed research and translations to the Vögele Kultur Zentrum exhibition ‘Abhängig (dependency)’, realising the importance of independence and dependency in my life
Feb. – May 2020 Attended Quintus Miller’s design studio at the Accademia di Architettura di Mendrisio; explored Switzerland architects’ analog approaches and shared roots in Aldo Rossi’s influence
Sep. – Dec. 2020 Joined Adam Caruso’s studio for the second time, exploring the concept of reuse with Ghanaian artist El Anatsui as a reference
Mar. 2021 Joined Caruso St John Architects; worked on façades, entrances, stairs, and outdoor spaces, focusing on timber structures and natural stone, experiencing the evolution of traditional construction methods in sustainable design
Summer 2021 Wrote for Women Writing Architecture about YEOJIPHAP, Kim Hyunjin, Theresa Hak Kyung Cha, Jung Dawoon, and Chun Byungok
Dec. 2021 – Feb. 2022 Led the first phase of the Lucerne New Theater Design Competition; gained experience in decision-making, delegation, intern management, and reflections on women’s leadership
Mar. – May 2022 Completed first independent project as an architect; designed a gallery renovation in Basel
Aug. 2022 Joined the editorial team of Women Writing Architecture
Aug. 2022 Resigned from Caruso St John Architects and began a diploma project at Caruso’s studio at ETH
Sep. 2022 Participated in Furkapass:Independence residency by Belgian architect Jan de Vylder; Explored language, translation, drawing, clouds, and landscapes through Japan’s Tale of Genji, focusing on the Yugao chapter
Aug. – Dec. 2022 Diploma project at ETH under Adam Caruso nominated for the Theo Hotz Partner Architects (THEO) sponsorship award. Lucerne New Theater competition, in which I participated, was featured on Swiss public television the day before the diploma presentation
Spring 2023 Promoted to editor at Women Writing Architecture
May 2023 Joined CAPAUL & BLUMENTHAL architects; moved to Graubünden, Switzerland, and lived in a house designed by Rudolf Olgiati. Participated in the renovation of Ilanz City Hall
Summer 2023 Became a member of the Bündner Heimatschutz (Graubünden Heritage Preservation Society)
Oct. – Dec. 2023 Collaborated with architect Ramun Capaul and engineer Jürg Conzett on the UNESCO World Heritage Site Swiss Albula Tunnel Portals, proposing a new railway line concept
May 2024 Resigned from CAPAUL & BLUMENTHAL architects after completing the St. Fiden Memorial Project in St. Gallen
2024 Opened an independent office while continuing architectural and writing activities in Zürich and Graubünden

Jaehee Shin MSc Arch ETH SIA (Shin Jaehee)
Vorberg 73 Wyssachen, Switzerland
atelier
1F of the farmhouse
Sep. 2024 –
May 2025 –
Mühles and Binder
interior





