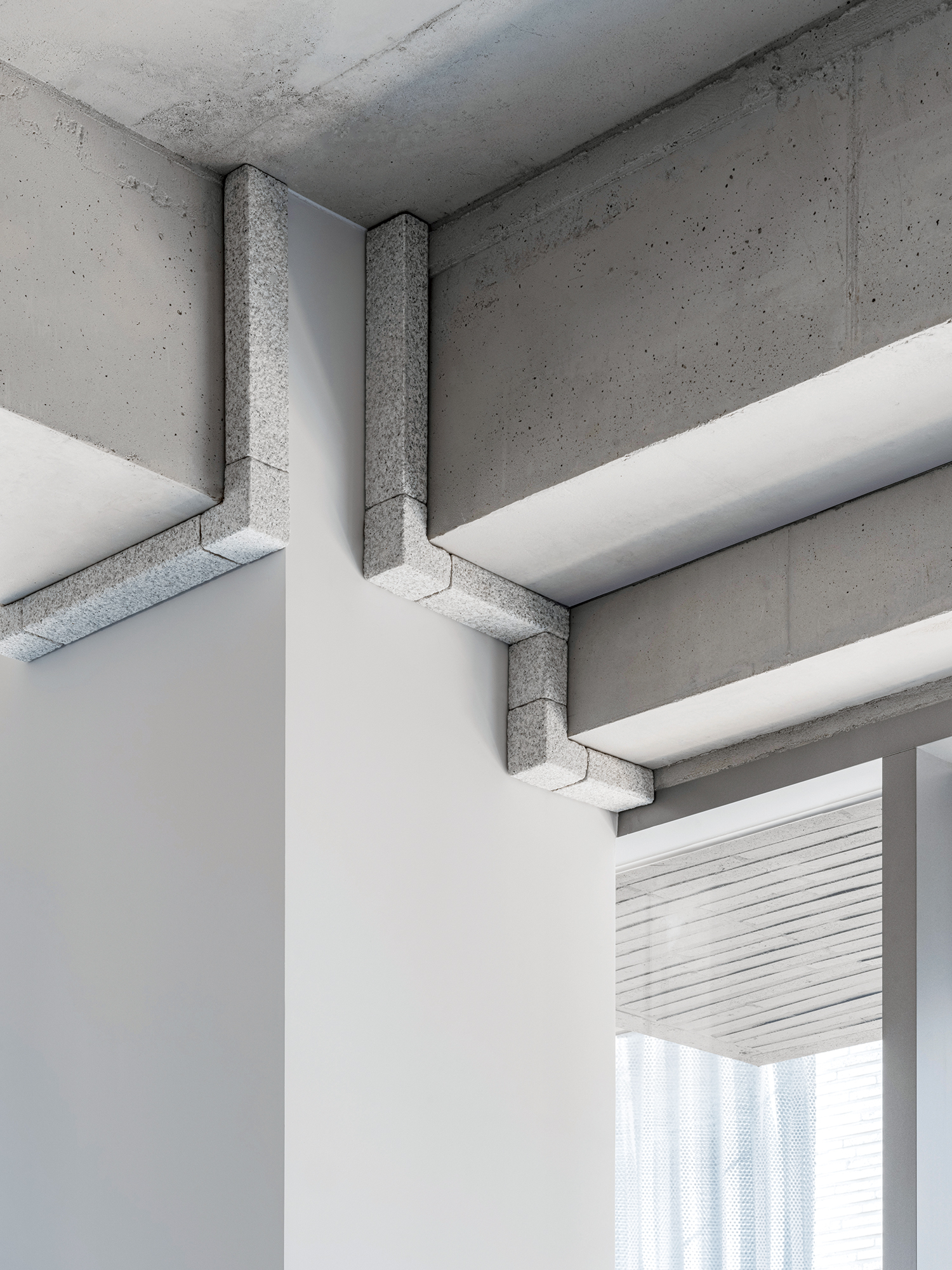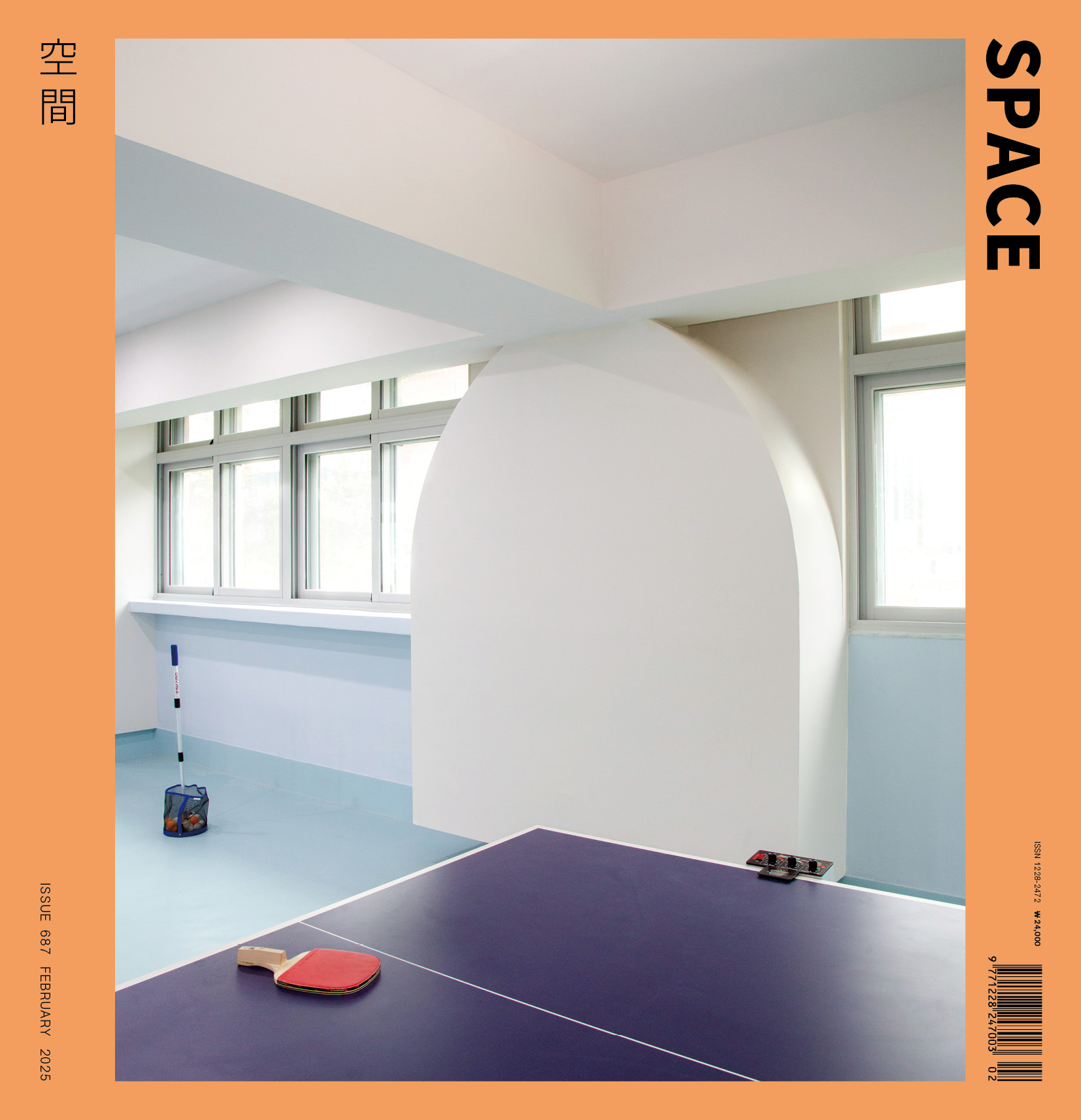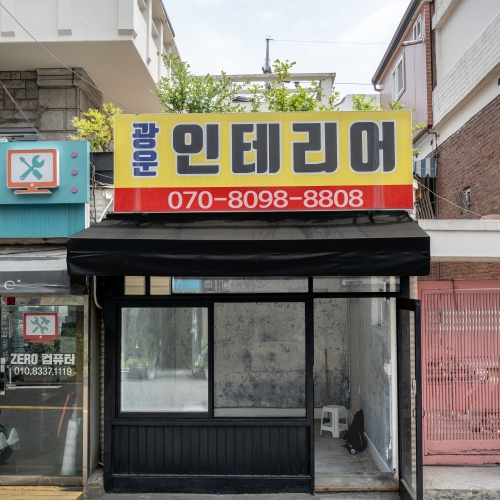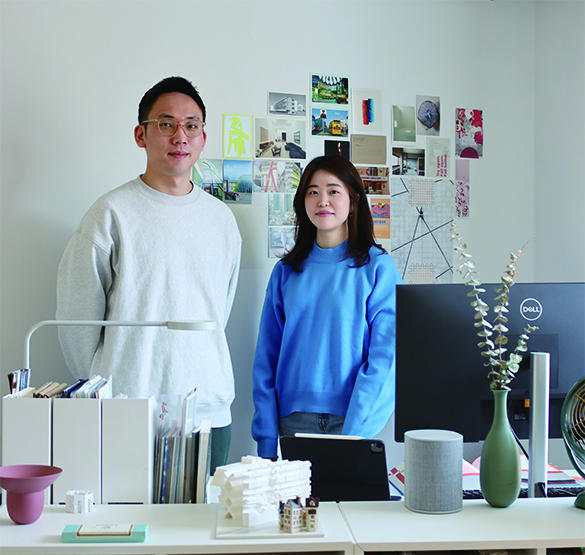SPACE February 2025 (No. 687)

This project involves the interior design of an office space within a newly constructed mixed-use building. In this work, Midday introduces a novel design methodology by treating architectural elements as independent objects and constructing the space around them. Each component is designed to stand on its own, without reliance on others, emphasising the establishment of distinct territories and a defined order among the elements. This approach is encapsulated in the project’s title, Independent Components (2024). Reflecting the client’s desire to initiate a Korean food-related business, the design incorporates vivid blue tones and domestic granite, offering a modern metaphor for Korean aesthetics.
The project’s affirmative attitude toward its existence begins with the acceptance of the new building itself—a structure with an unappealing design but one deemed too new to simply erase. Instead of covering walls and ceilings with new finishes, the space was composed by integrating new objects. Large volumes concealing shelves and a pantry, along with vibrant blue cabinets, were positioned independently, dividing and shaping the space without blending into the existing architecture. The cabinets, designed as small, freestanding volumes, serve as indirect space dividers, while lighting fixtures were specifically designed as cantilevered elements suspended from beams, respecting the ceiling’s boundaries rather than intruding upon them.
At the foundation of this design lies a universal sensory experience shaped by digital interfaces: the impulse to perceive objects as selectable, individual entities and to gaze upon them. In digital environments, every object exists as an entity with individual settings, making it selectable. When selected, its background or boundary is highlighted, visually distinguishing it from its surroundings. This act of selection is possible because each object is afforded its own virtual domain, allowing humans to observe such environments from an omniscient perspective outside the screen. This phenomenon is a universal condition that permeates digital environments, from smartphone interfaces to modeling software and video games.
Midday focused on this phenomenon upon realising that architects themselves already perceive physical reality through this lens. Since architecture fundamentally relies on mediation through projection, the way objects are projected directly shapes the way architecture is imagined. Considering this, the act of gazing within digital environments can be seen as the most universal projection method of our time, and a potential driver of future architectural aesthetics. This way of seeing has already infiltrated our perception of reality. When Midday set the goal of affirming and respecting each individual element, they felt a strong urge to visually secure the virtual domain of each element and to separate it from its background, treating each as a selectable object. This impulse guided their approach, emphasising clarity and distinction in design.

Independent Components amplifies this impulse to explore a slightly different design language. The newly introduced objects in the space are treated as visually distinguishable components, with an effort to showcase them boldly and confidently. Each component is assigned a virtual order value determined by Midday, which governs the design process. For instance, when components intersect, boundaries are clearly defined to visually secure each element’s domain. Overlap is minimised to prevent blending between objects, such as opting for surface-mounted lights instead of recessed ceiling fixtures to avoid intrusion into the ceiling’s space. These order values also dictate the sequence in which materials meet, ensuring consistency. This approach extends to doors, shelves, windows, beams, lighting, and tables. To reinforce the perception of components as volumetric masses rather than flat surfaces, heavy stone is intentionally used in substantial thicknesses. These stones primarily serve as bases and boundary elements for the components. Notably, where the new objects meet the existing building, thick stone borders are applied to visually differentiate the junctions. This stands in stark contrast to conventional ‘pretty’ interior designs, which often focus on blending, concealing, and refining finishes for seamless integration.
The newly designed folding screen exemplifies the project’s intentions, acting as a spatial partition that remains independent from walls while still defining its own space. It incorporates details explored in Patched City (2019), a previous project that investigated the theme of reality through seams. In this folding screen, the blue hue is not a printed colour. Instead, the blue fabric emerges naturally from the intricate boundaries of unprinted areas, as blue tones are deliberately removed from the printed images. This creates depth and hierarchy on the surface by emphasising the complexity of the boundaries, offering a layered and textured visual experience.

Chronicle of Architects in the Harbinger Project
Oh Yeonjoo
_
July 1990 Born in Seoul, Korea
Feb. 2002 Began studying art
Mar. 2010 Entered Seoul National University, college of fine arts, department of design
Mar. 2012 Participated in Lee Jeonghoon’s Design Studio; recognised the archetype of architects working within historical narratives
Mar. 2014 Joined an interior design firm
Apr. 2016 Architectural and design tour in Milan and Berlin
2016 – 2017 Gained eight months of on-site construction experience as part of a collective housing project
2017 – 2019 Master’s programme in architecture at Städelschule; explored architectural representation and digital technology
Oct. 2017 Conversation with Johan Bettum; learning architectural thinking makes one an architect!
Aug. 2018 Immersed in The Projective Cast by Robin Evans
Feb. 2019 Workshop with Michael Young; expanded contemporary thinking about architectural representation
June 2019 Project discussion with Mark Wigley learned about the ideal relationship between creators and critics
Aug. 2019 Began teaching and research at Städelschule; investigated VR as a discursive architectural tool
2019 – 2020 Co-authored Architecture as Fabulated Reality
Mar. 2021 Returned to Korea and established Midday; proposal for Upperhouse-UP consulting
June 2022 Joined David Chipperfield Architects (hereinafter DCA) Milan branch; trained in developing architectural ideas
Mar. 2023 David Chipperfield’s Pritzker Prize win; realised expectations and influence of the practice
2023 – 2024 Activities with DCA Seoul team; encountered challenges even with Chipperfield’s approach in Korea
Oct. 2023 Attended DCA Venice party; gathered with five global branches, raised awareness of office management standards
Feb. 2024 Contributed essay to SUPTEXT; updated perspectives from Architecture as Fabulated Reality
July 2024 Participated in Junglim Foundation forum, ‘Emerging Architects’; discovered camaraderie with peers
Jeong Haewook
_
Dec. 1989 Born in Daegu, Korea
Mar. 2008 Entered Seoul National University, college of fine arts, department of design
Aug. 2011 Read People Architecture City by Chung Guyon
Mar. 2012 Participated in Lee Jeonghoon’s Design Studio; recognised the archetype of architects working within historical narratives
2013 Contributed to the Bukseong-ro Tool Alley Museum project in Daegu; practical exploration of regional identity and architecture
Sep. 2013 Took first trip to Europe
Mar. 2015 Joined an architectural office; began architectural practice right after graduating from art school
2015 – 2017 Managed nine consecutive projects affected by gentrification, from groundbreaking to completion, single-handedly
2017 – 2019 Master’s programme in architecture at Städelschule; explored discourse systems based on architectural representation and digital technology
June 2019 Received significant interest and support from Thom Mayne for the graduation project; gained confidence
2019 – 2020 Co-authored Architecture as Fabulated Reality
Mar. 2021 Returned to Korea and established Midday; proposal for Upperhouse-UP consulting
Nov. 2021 Faced construction issues in the first major renovation project; decided to relocate abroad
June 2022 Joined David Chipperfield Architects (hereinafter DCA) Milan branch; learned processes and office management systems
Mar. 2023 David Chipperfield’s Pritzker Prize win; realised expectations and influence of the practice
Sep. 2023 Participated in the exhibition ‘(Really) New Territory’; met emerging architects HYPERSPANDREL and Song Seungyeop in Korea
Oct. 2023 Attended DCA Venice party; gathered with five global branches, raising awareness of office management standards
Feb. 2024 Contributed essay to SUPTEXT; updated perspectives from Architecture as Fabulated Reality
July 2024 Participated in Junglim Foundation forum, ‘Emerging Architects’; discovered camaraderie with peers

Midday (Oh Yeonjoo, Jeong Haewook)
Sinsa-dong, Gangnam-gu, Seoul, Korea
office
about 440㎡
6F
stucco, pocheon-granite (1F façade)
paint, pocheon-granite, black-granite, fabric
Mar. – July 2024
July – Oct. 2024
KM Group
interior






