SPACE December 2024 (No. 685)
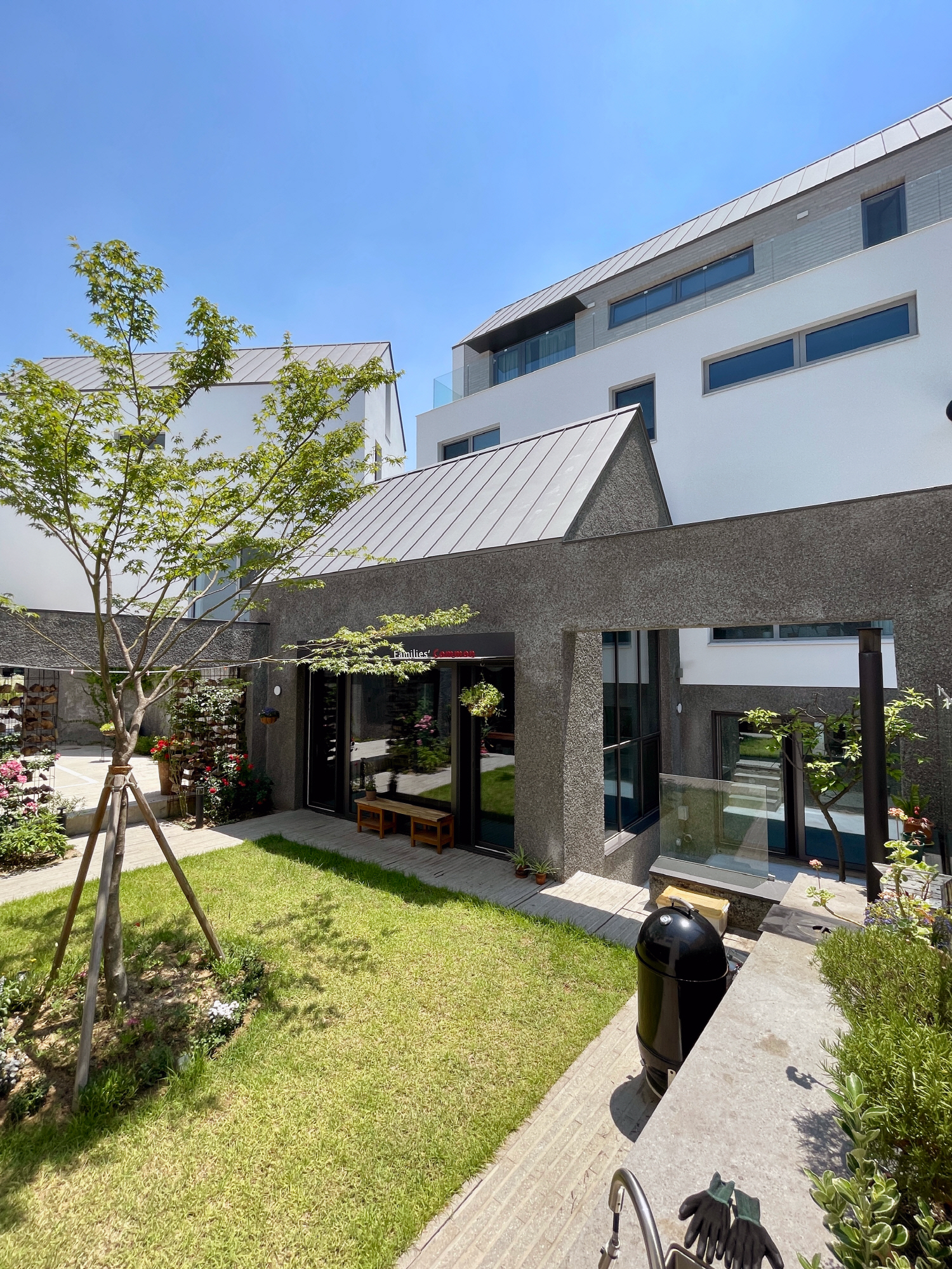
Sallimzip Common
We don’t really use the word salimjip much these days. Unlike a bakery, a Chinese restaurant, or a florist, a salimjip isn’t a place for buying and selling—it’s a home simply meant for living. But in today’s houses, where the madang has disappeared and the main functions are limited to sleeping and eating, all the usual parts of life – leisure, studying, hosting guests, family gatherings – now happen in rented spaces outside the home. Maybe that’s why salimjip is losing its meaning. A house without real ‘householding’ isn’t a place to live as ourselves, it’s just something to own, decorate, and show off. So, our highs and lows – proofs of our existence – are now happening outside the home, remembered and recorded in places that aren’t ours. The home gradually loses its story, reduced to a physical space and a price, traded again and again. And as we move from place to place, our memories scatter across the city, slipping away. Since leaving my parents’ house, I’ve moved twenty times. I’ve always wanted a place to be my last, a home where all my memories, the joys and sorrows, the big moments and small, could accumulate and be passed down through generations. But not just a home for me alone— one where we could share memories, a salimjip for everyone, where we’d carry each other’s highs and lows, woven into a shared life.
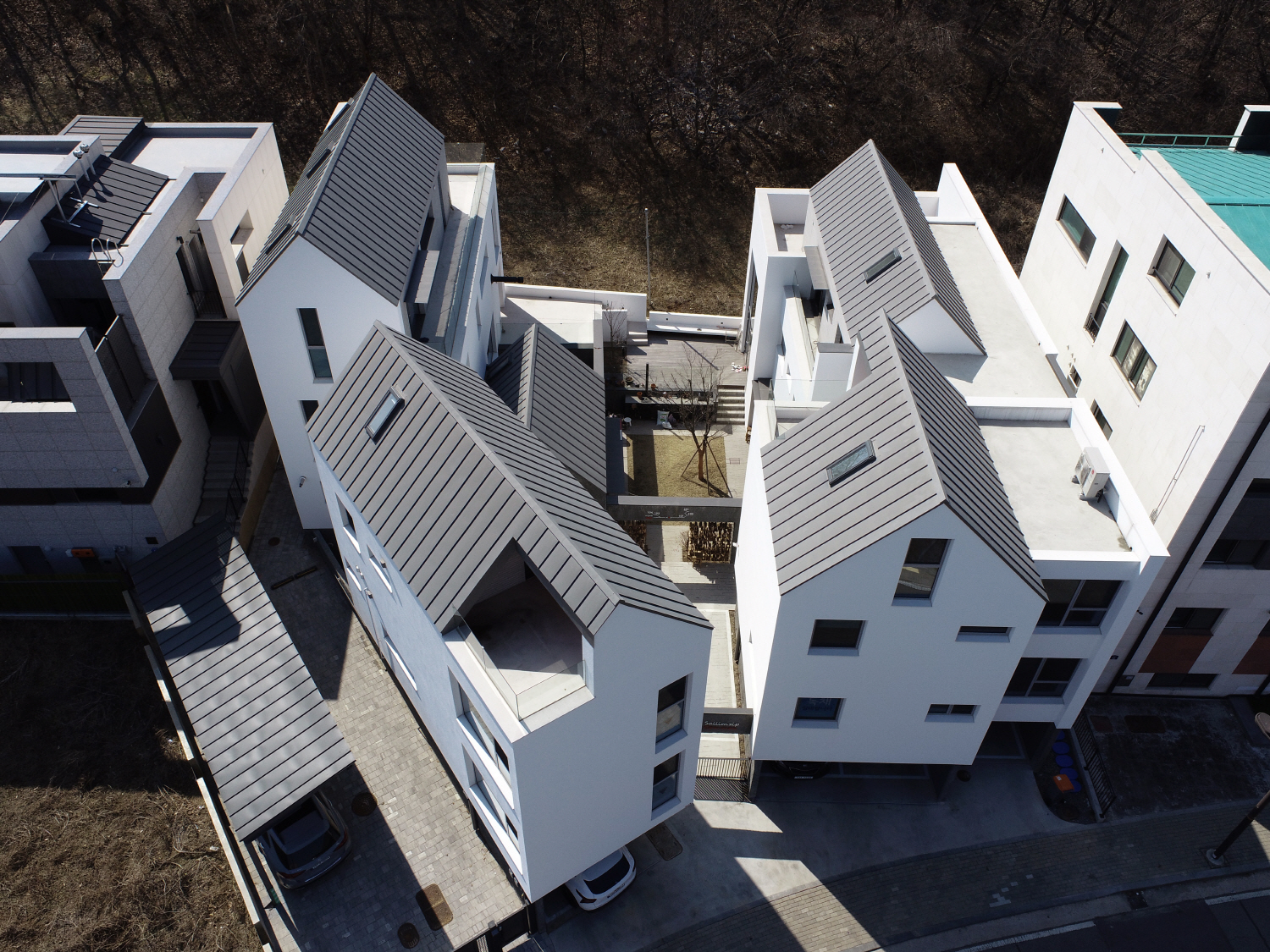
©Lee Seungwon
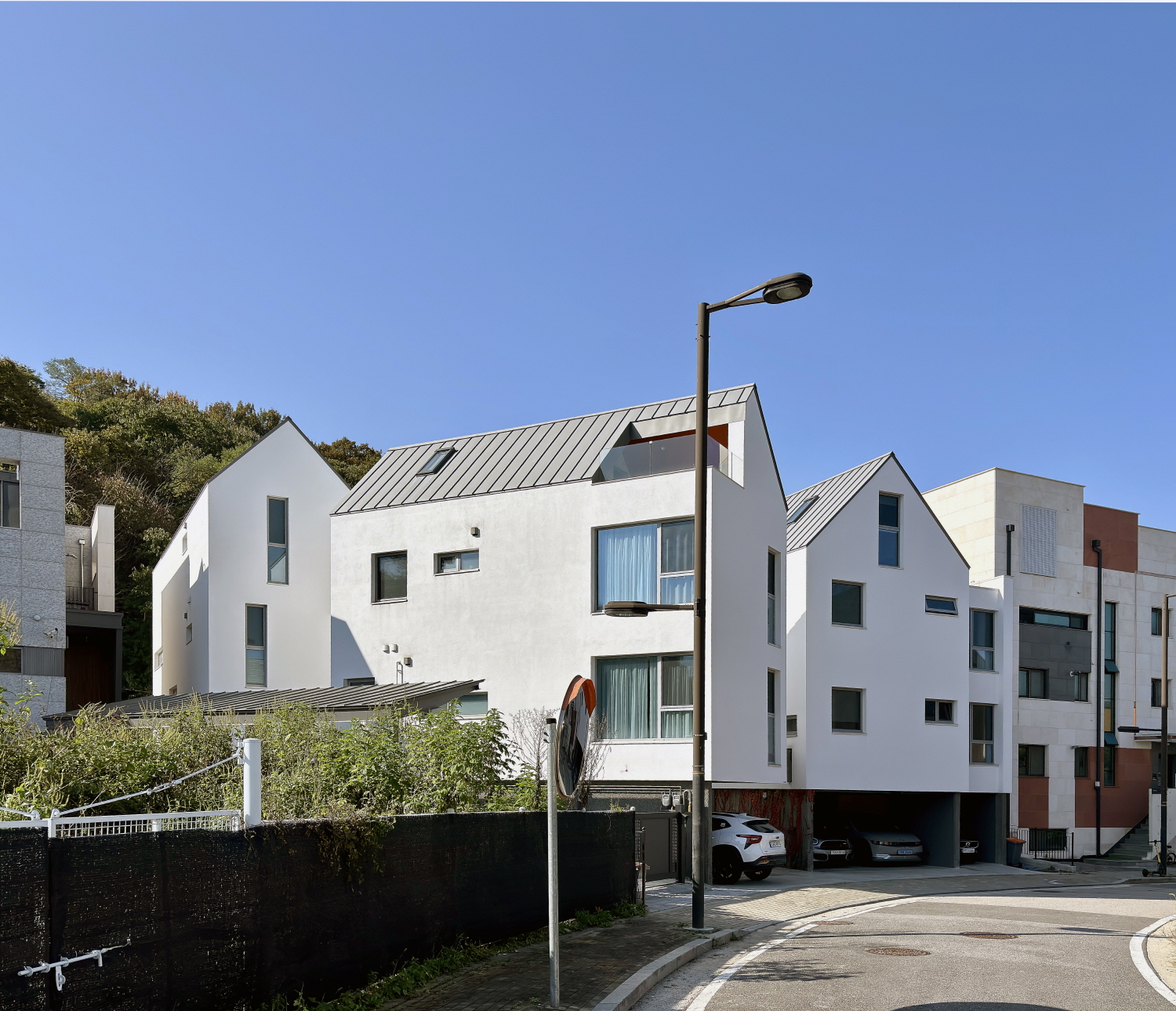
Designing My Own Home
Architects are sometimes compared to shoemakers with barefoot children— constantly building homes for others while neglecting their own. There’s a mix of self-deprecation and rationalisation in this image. The houses I’ve built up until now weren’t for me, so my clients’ requirements were always the top priority. Even if I didn’t agree with certain choices, changing them through sheer persistence felt presumptuous, like prioritising my work over the client’s life. When I felt a design fell short, I could often blame it on this boundary—my role was to respond to the client’s needs, not impose my own vision. But designing my own home is different. Here, I’m the one raising the questions and finding the answers, and it pushes me to ensure that both the problem and solution are exactly right. I also realise that, unlike other projects, I’ll be living with the consequences every day, facing the ‘client’ in my family for the rest of my life. Sketching out a home that fits each family member like a custom shoe takes far more time and thought than usual. It’s not about immediately fulfilling every request they voice; it’s about asking and re-answering, again and again, until the design truly satisfies us all. This isn’t just a momentary scene or single gesture—it’s a drawing that has to fit every season and stretch into the unknown years ahead. No matter how thoroughly I explain each detail with drawings and models, we won’t really know until we live there for a while. Even a door handle could be a source of satisfaction—or of frustration. But unlike other houses that are handed off at completion, designing my own home gives me the unique chance to test every detail in daily life. Watching the spaces and family moments I imagined take shape before my eyes is, no doubt, a privilege reserved for architects.
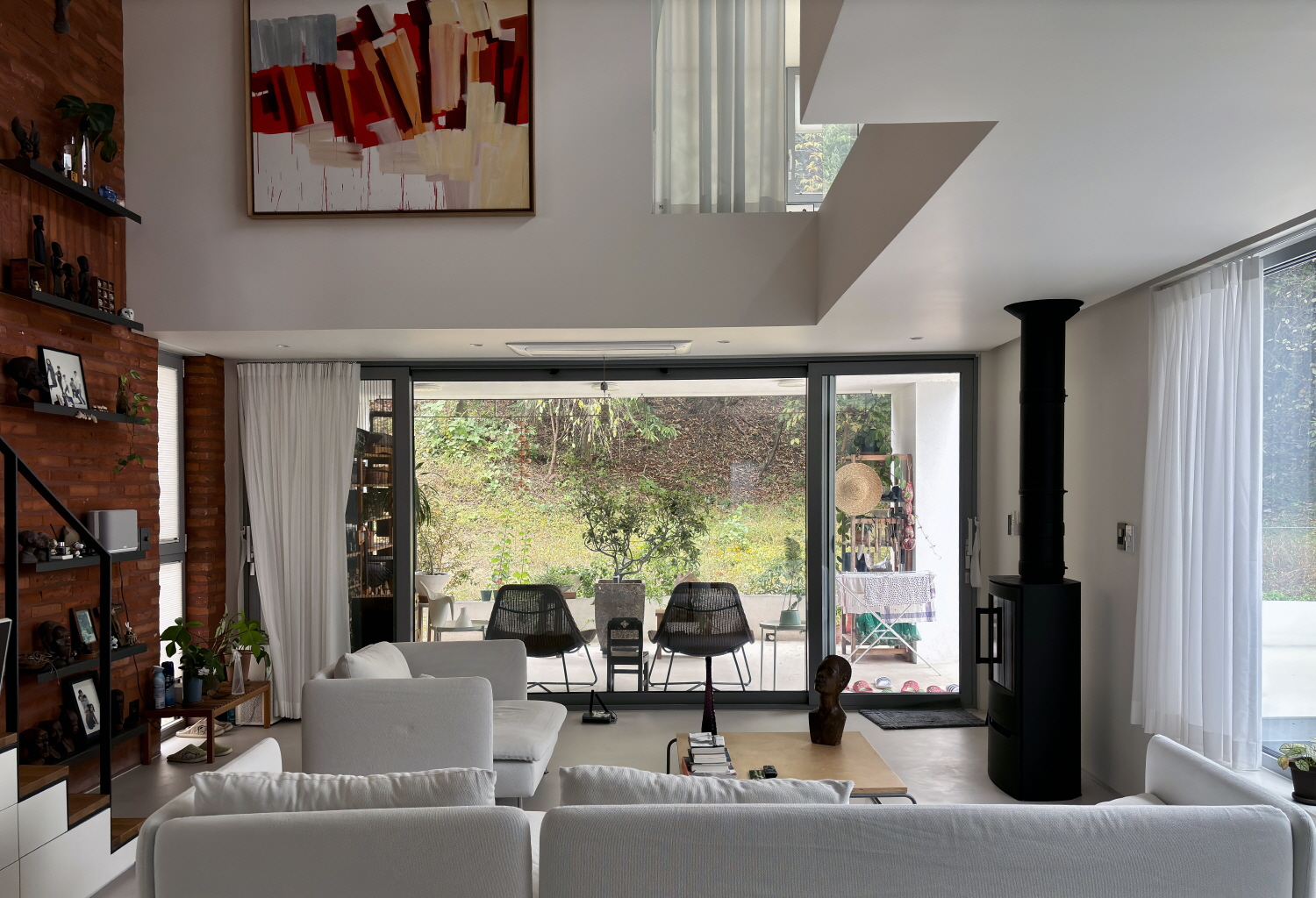
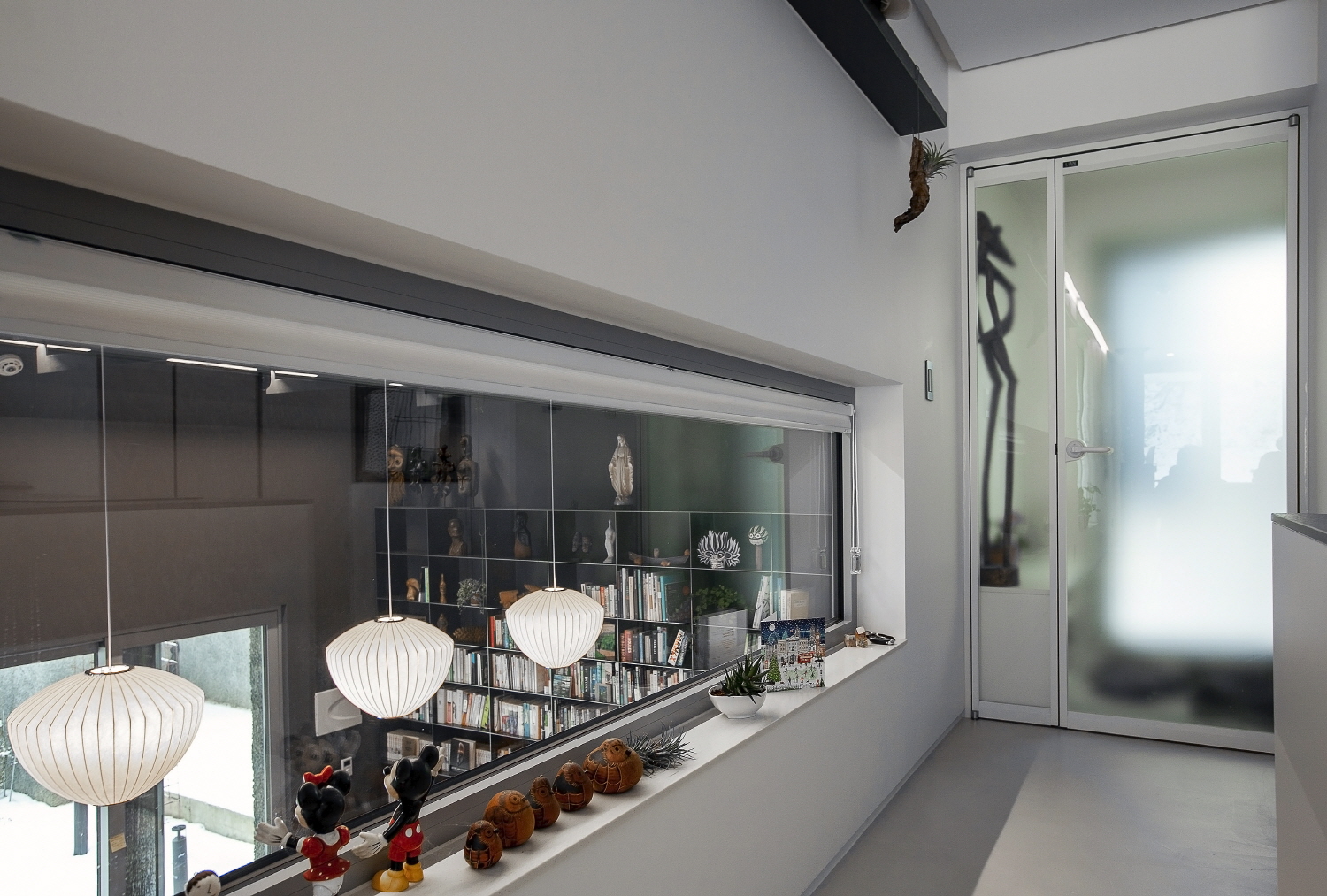
Five Homes, Five Madangs
In the outskirts of Seoul, on land that had been farmland for so many years, roads were drawn, survey stakes were hammered, streetlights were installed, and after a nerve-wracking sale process, we finally had the land—but it was too large for just one house. After deciding to build a house with my sister’s family, we realised that even two houses wouldn’t be enough to accommodate the changes our families might go through in the next decade. The land was zoned for single-family homes in a residential development area, where up to five units could be planned. As our vision grew from two houses to five, I could already imagine a wedding in the madang, filled with friends and family, with new in-laws and yet-to-be-born children now added as future ‘clients’. The concept for these five homes – a unique community dwelling for ‘living separately but together’ – took shape as we divided the land into multiple units, creating five small madangs between each house. Each unit would be a self-contained living space under its own roof, with shared spaces designed separately as communal areas. We planned a common kitchen, or common room, in a corner of the central madang, perfect for welcoming guests or hosting family gatherings. For everyday living, a home-gym, a study room for work or study, and a workplace for creative projects were built in the basement, with access from the madang, so anyone could come and go freely.

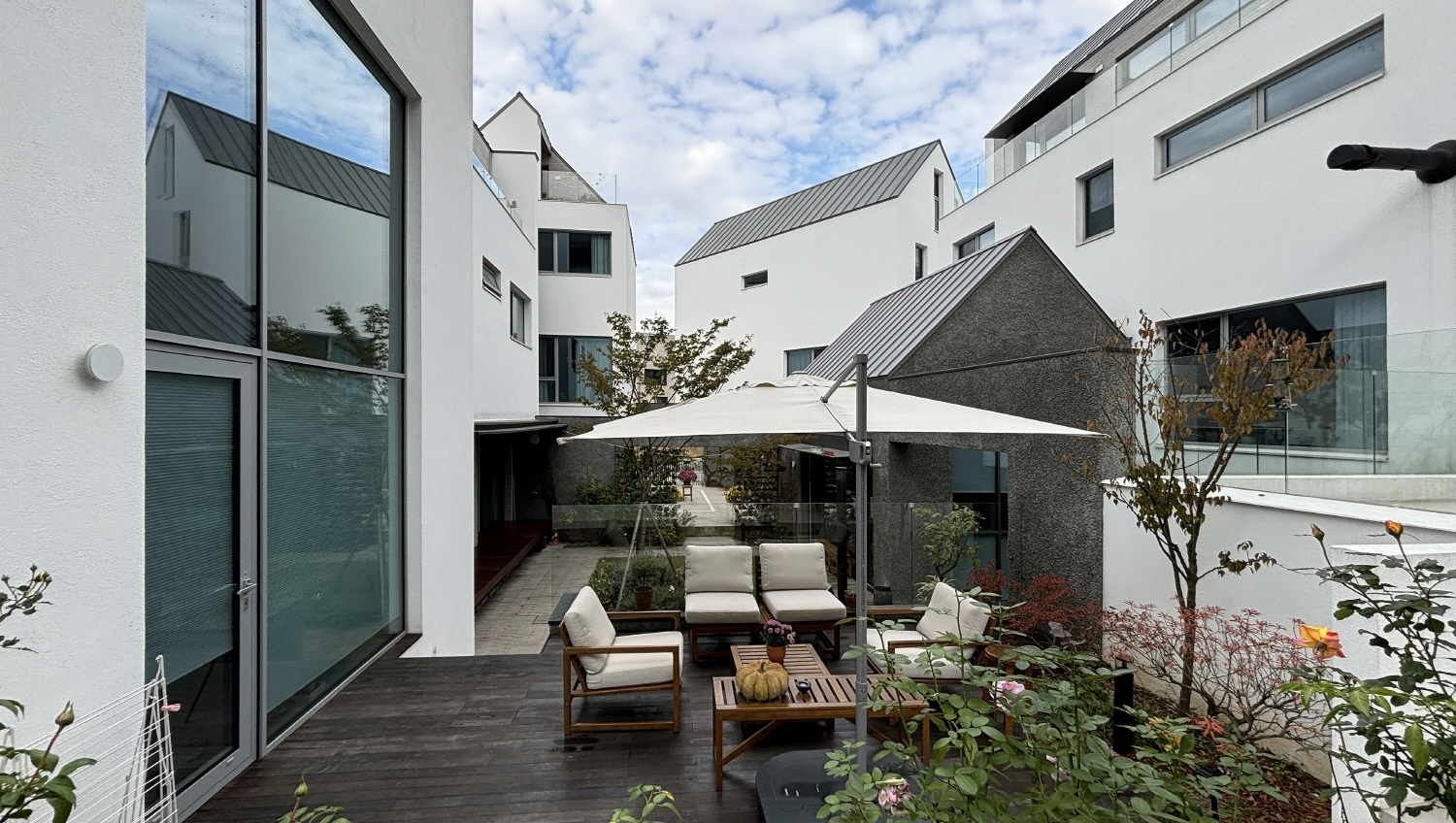
Memories that Outlast the Building
I chose a simple shape and understated finish for the house, hoping that when you step through the gate into the madang, what first comes to mind isn’t the structure itself, but the memories of life lived here. Maybe it’s old-fashioned, but I want this place to hold the personal moments and family stories that will gather over the years, passed down through generations. Even now, when I step into the madang of the rural house from my childhood, I can still hear the whirring of the threshing machine and feel the straw flying in every direction. I vividly remember my grandfather’s sixtieth birthday celebration, his face smudged with charcoal under the blazing summer sun. In that madang, my late grandfather, my young father, and my naive younger self all still feel somehow present. Sharing these memories with my siblings reminds me how powerful these places can be. Someday, if the memories of lives that are no longer here can live on in this home, bringing even a little more joy to those who come after, there’s nothing more that I could hope for from this architecture.
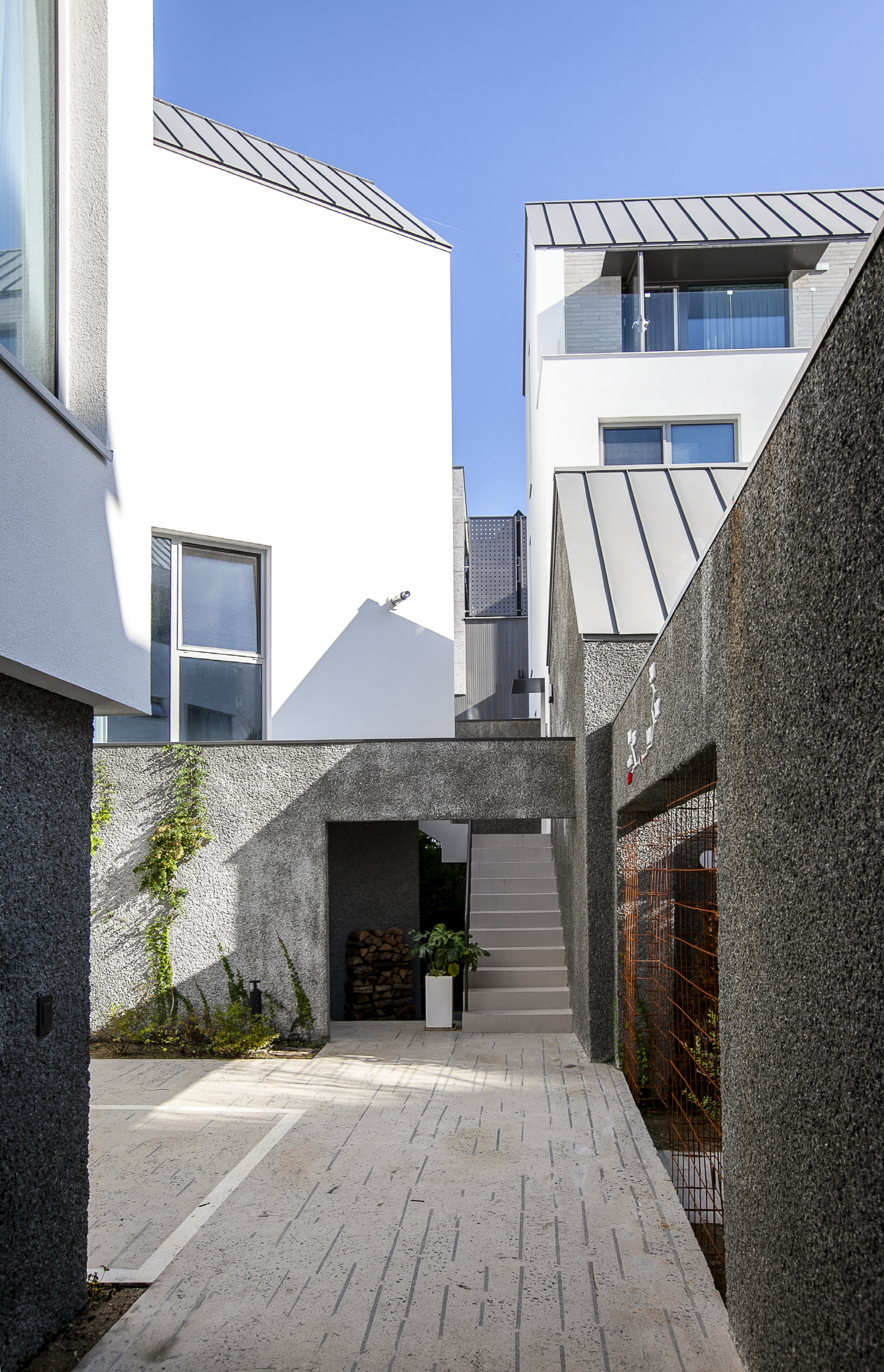
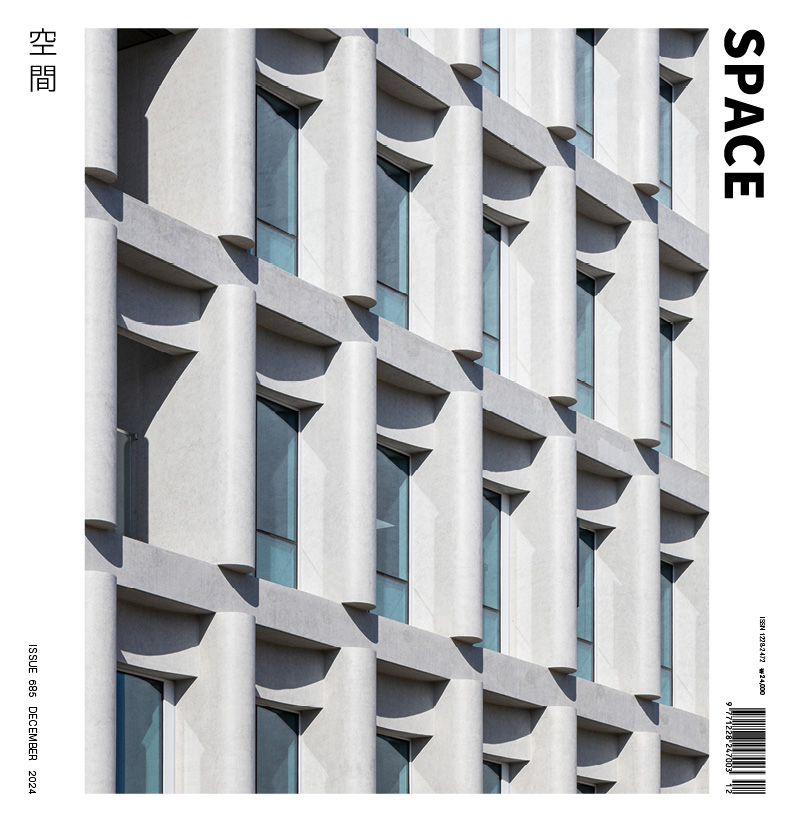
Ryu Changsu (Ewha Womans University) + EDAM Archit
Park Yeseo
Ogeum-dong, Duckyang-gu, Goyang-si, Kyunggi-do, Ko
multi-family house
583.8㎡
288.69㎡
666.2㎡
B1, 3F
6
12.11m
49.45%
83.75%
RC, wooden structure
EIFS (STO), crushed stone plastering, zinc roof, L
emulsion paint, laminate flooring, micro topping
CHANG MINWOO Structural Consultants
MAEK&SEE
Kukdong Power FM
KSPNC
Jan. 2021 – June 2022
July 2022 – Aug. 2023
Ryu Jeongsook, Ryu Changsu, Lee Heewon





