SPACE December 2024 (No. 685)


Mega Floor (Seoul AI Hub) is a proposal for a new prototype of a shared office. Typically, if an office/rental space is arranged with four sides facing outwards with a centred core, the shared and public space is located in a small area in the centre of the space and so is separated from the surrounding environment. Area, size and environmental performance can be improved by considering cooperative sharing and synergy with various companies following the framework of the AI-driven Fourth Industrial Revolution. Our proposal was inspired by American city planning. Savannah, Georgia takes the form of an absorbent pocket park that provides daily breaks to residents in close proximity by placing several small parks nearby. Meanwhile, New York’s Manhattan takes a different approach. Central Park in Manhattan is a large urban park that is appreciated by the entire citizenry and also integrated with the pedestrian network system. As a result, the shared space is not only optimising the walking environment, but also functioning as a social networking space that supports various activities and events.

Reference on shared space
Mega Floor is applying the extended concept of ‘sharing’ to floors, sections and external spaces. Based on the ‘L’ shape of the core, rental space for tenants is located in the north and east with great views, while the spacious but generic shared space is positioned in the south and west for light and ventilation purposes. Shared space is designed by allowing double or triple-height space to enhance a visual and physical connectivity, achieving a further extension toward the outdoors. The sectional composition is combined with the vertical façade to create its figurative formation. On the north and east side, a series of projecting columns are rhythmically arrayed and articulate the office space. While on the other two sides, various directions of rotating columns and the extruded slab reveal a ‘free section’. Exposed concrete finishing that is applied to the entire building surface unifies the formative language of the building.
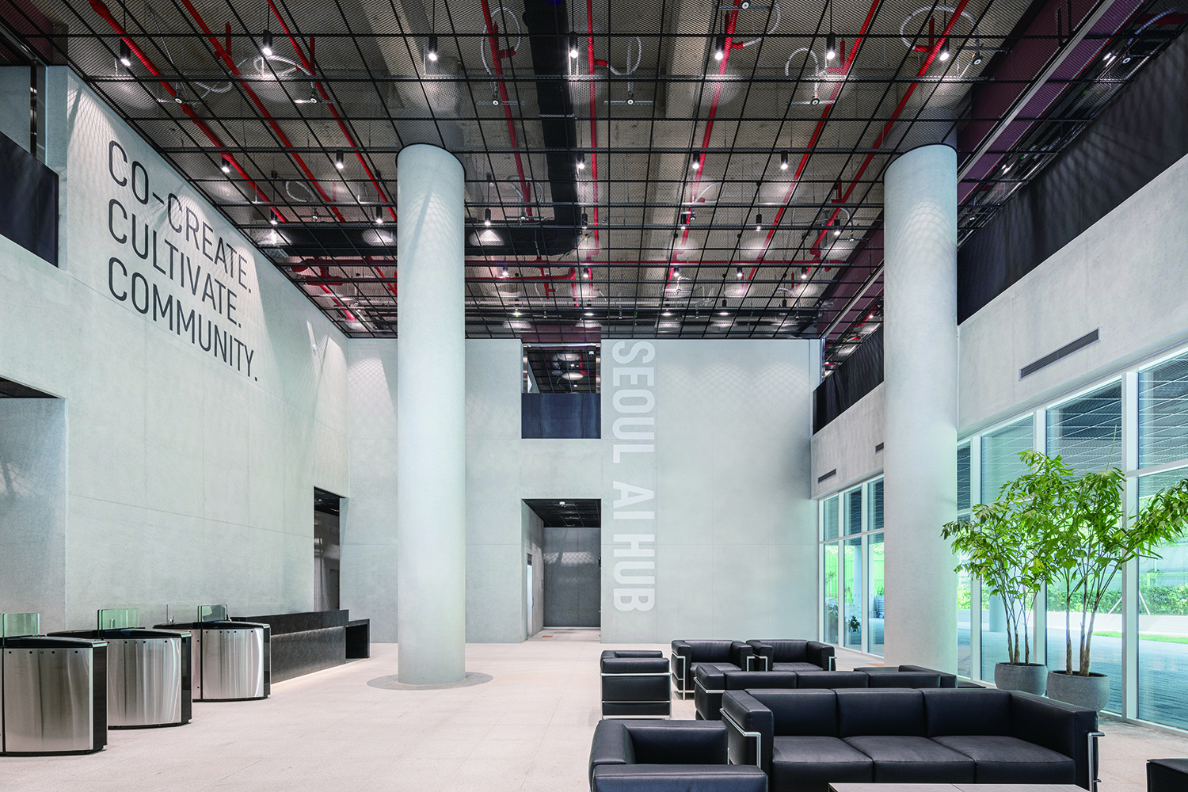
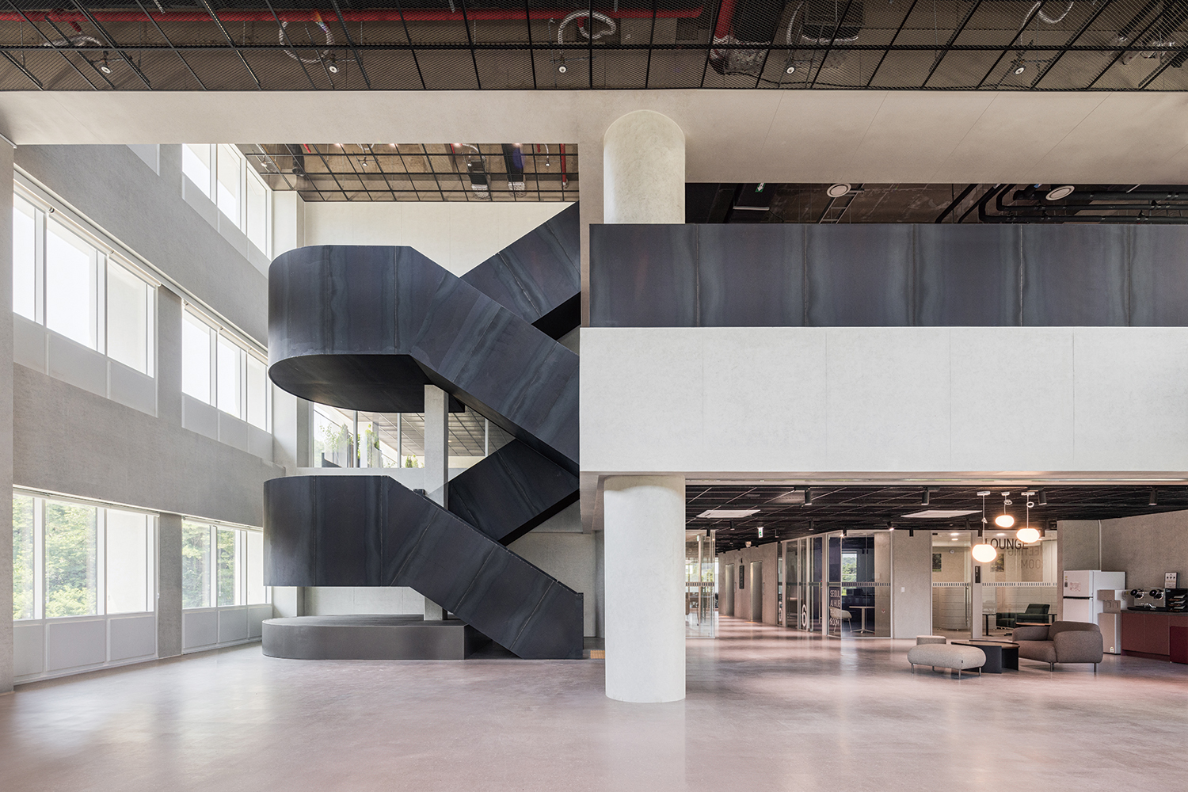
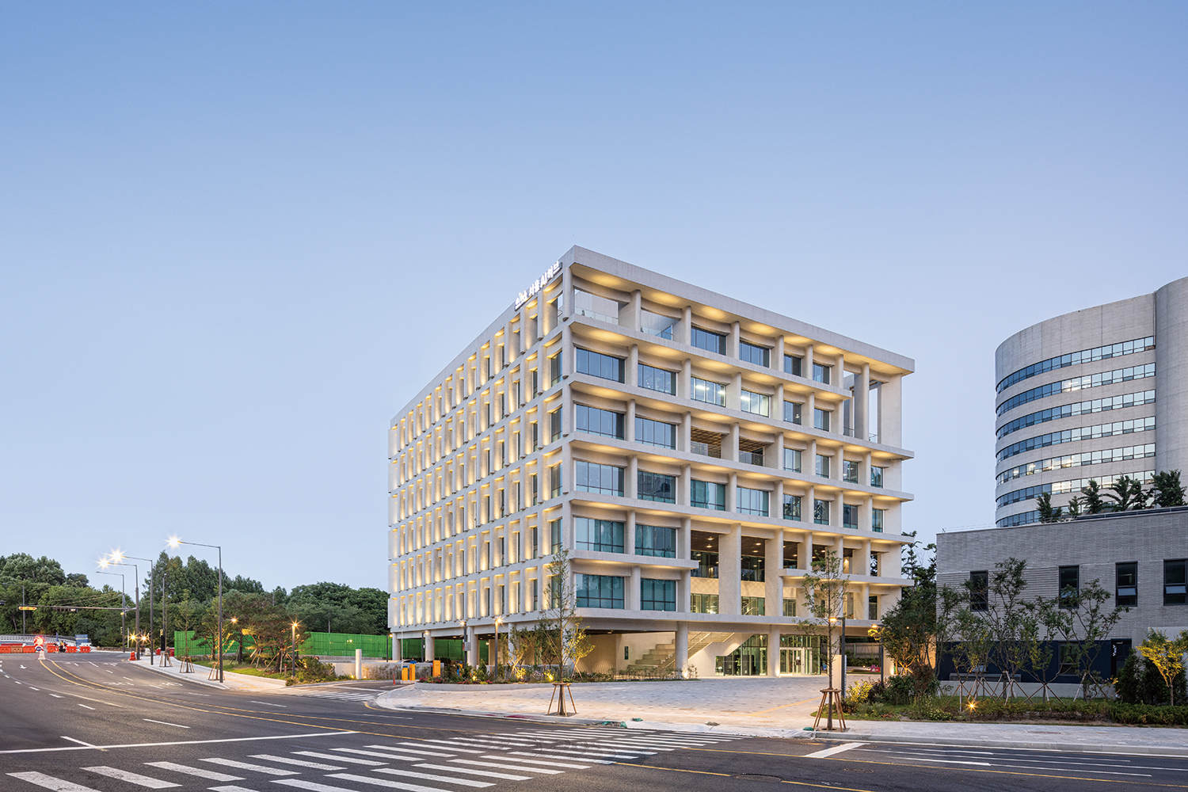
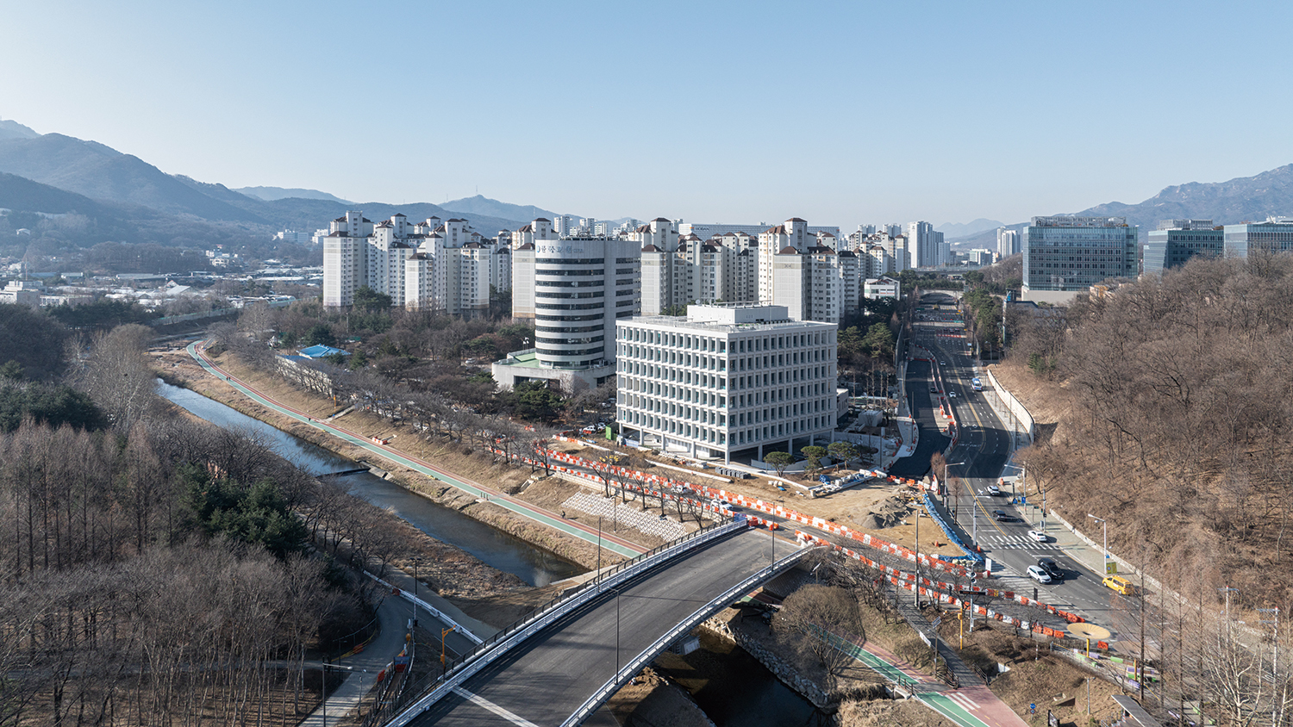
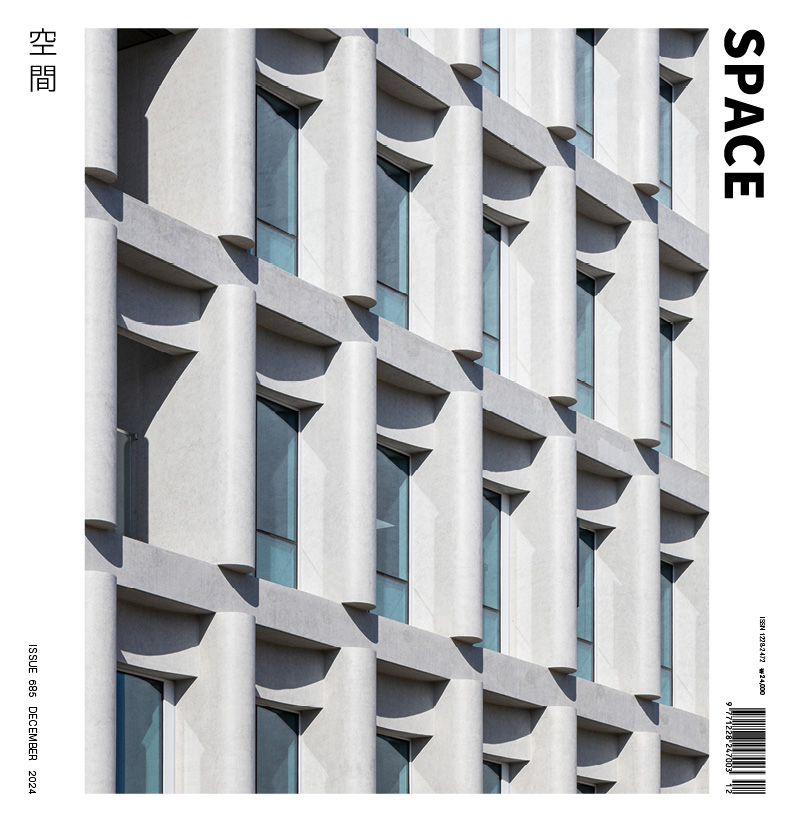
stpmj (Lee Seungteak, Lim Mijung)
Kim Jeongho, Jang Ikjun, Kim Minyoung, Kim Seul,
Yangjae-dong, Seocho-gu, Seoul, Korea
education and research facility
5,098㎡
1,901㎡
11,118㎡
B1, 7F
59
31m
37.29%
163.25%
RC
exposed concrete
exposed concrete, hot rolled steel plate, metal m
Sae Chang Strctural Design
Hana Consulting Engineers
Daelasoo
Feb. 2020 – Mar. 2021
May 2021 – Feb. 2024
Seoul Metropolitan Government
HEA
STUDIO FORMGIVER (Park Jeeyoun)





