SPACE December 2024 (No. 685)

There are many architectural elements that are representative of Jeju, but it is the Jeju stone wall that best signals its singular local identity. It is impossible to look at a building and set all of its aesthetic values aside, as, in the end, architecture must be a container that acts as a part of our lives and has cultural implications. From this point of view, I think Jeju stone wall is the true symbol and beacon in Jeju architecture, protecting its people’s lives by demarcating territorial boundaries and protecting this unique area. The client’s request was very simple: ‘I want to use the stone wall.’ He seemed to intuit the significance of the stone wall. The values shared with the client about Jeju stone walls were in alignment with the intentions behind the stay programme, and we tried to create a new and unexpected kind stone wall in Jeju. Unlike conventional stone walls built on the ground, the stone wall of this project is designed to float above the ground. The floating stone wall allows visitors to perceive the limitations of this place in a new way, creating a unique sense of space with both confinement and openness by expanding visually and physically at the same time. The floating stone wall also creates a curious architectural tension by creating a contrast between its physical weight and visual lightness. This gives the impression that the stone wall defies gravity and establishes new interplay within the surrounding space. The floating stone wall is an architectural device that creates a boundary and an expanse at the same time.
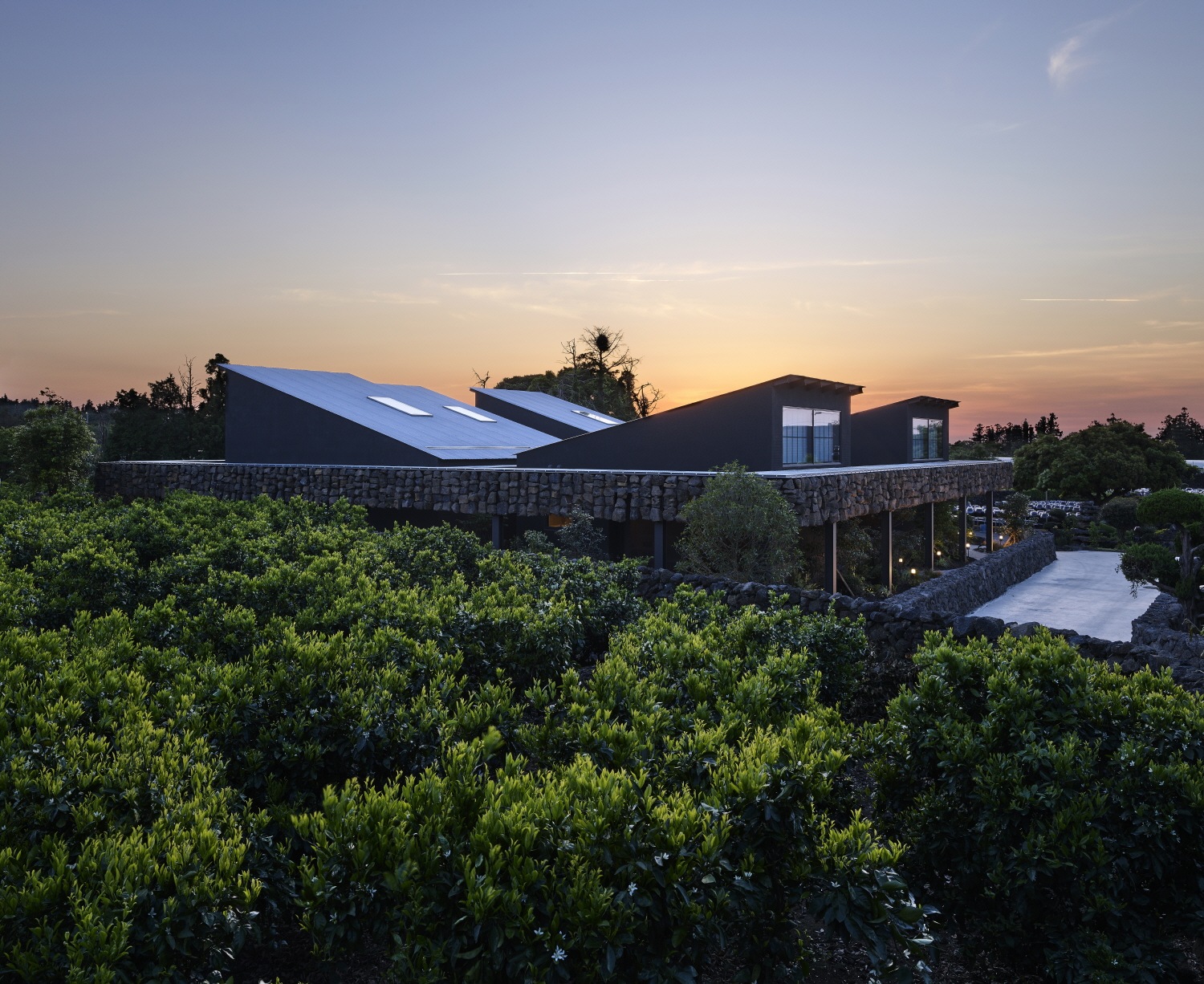
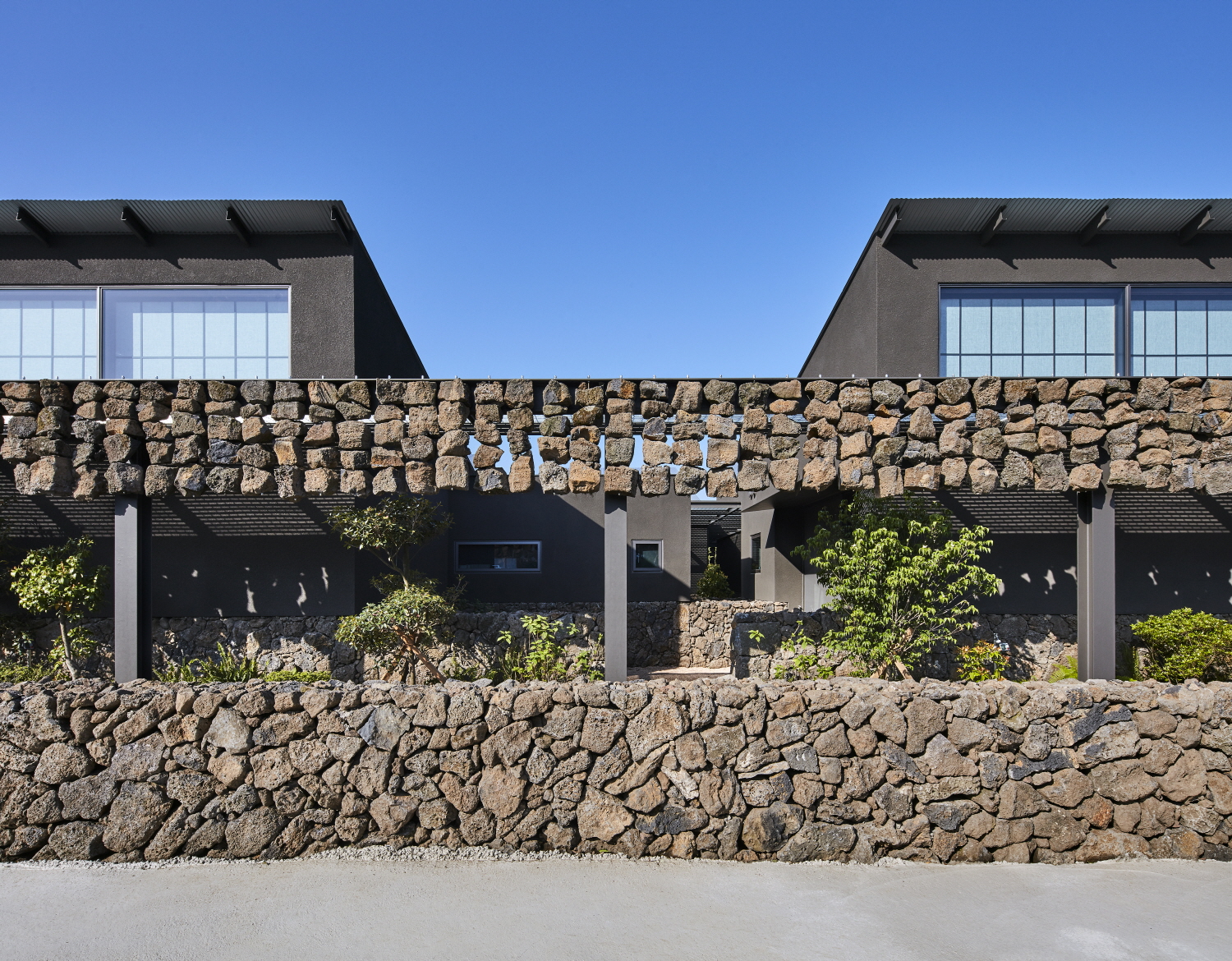
Structural Details
The creation of the floating stone wall required a thorough examination of numerous details and technical elements. Jeju is a very windy place, so it was essential that the stones were made stable while suspended in the air. There are a few different construction methods to suspend stones in the air. For example, stones can be glued to a subframe behind the stone as in a conventional tile construction, or the stones can be supported by brackets. However, these methods should add visually unnecessary elements which risk spoiling the original design intentions and make the structure vulnerable by increasing the wind-exposed area. The most effective way to achieve structural stability while still maintaining the original form of the Jeju stone wall was to hang modularised stones. To realise this idea, we designed the necessary details to anchor each stone using 13mm STS stud bolts. Drilling a hole in the centre of each stone and securing it to a stud bolt with a washer and nut create one individual module. The finished modules are then suspended one by one from a 24 × 24m steel structure, for which 14mm holes were drilled 250mm apart in the top flange of the steel structure. A modularised stud bolt is inserted into each hole, which was then secured with a washer and nut to fix the stone suspended modules securely. The different sizes of stones between the modules, which are spaced 250mm apart, create natural gaps. These gaps are reproduction of the prototype of Jeju stone walls and provide structural stability when facing strong winds in the Jeju area.
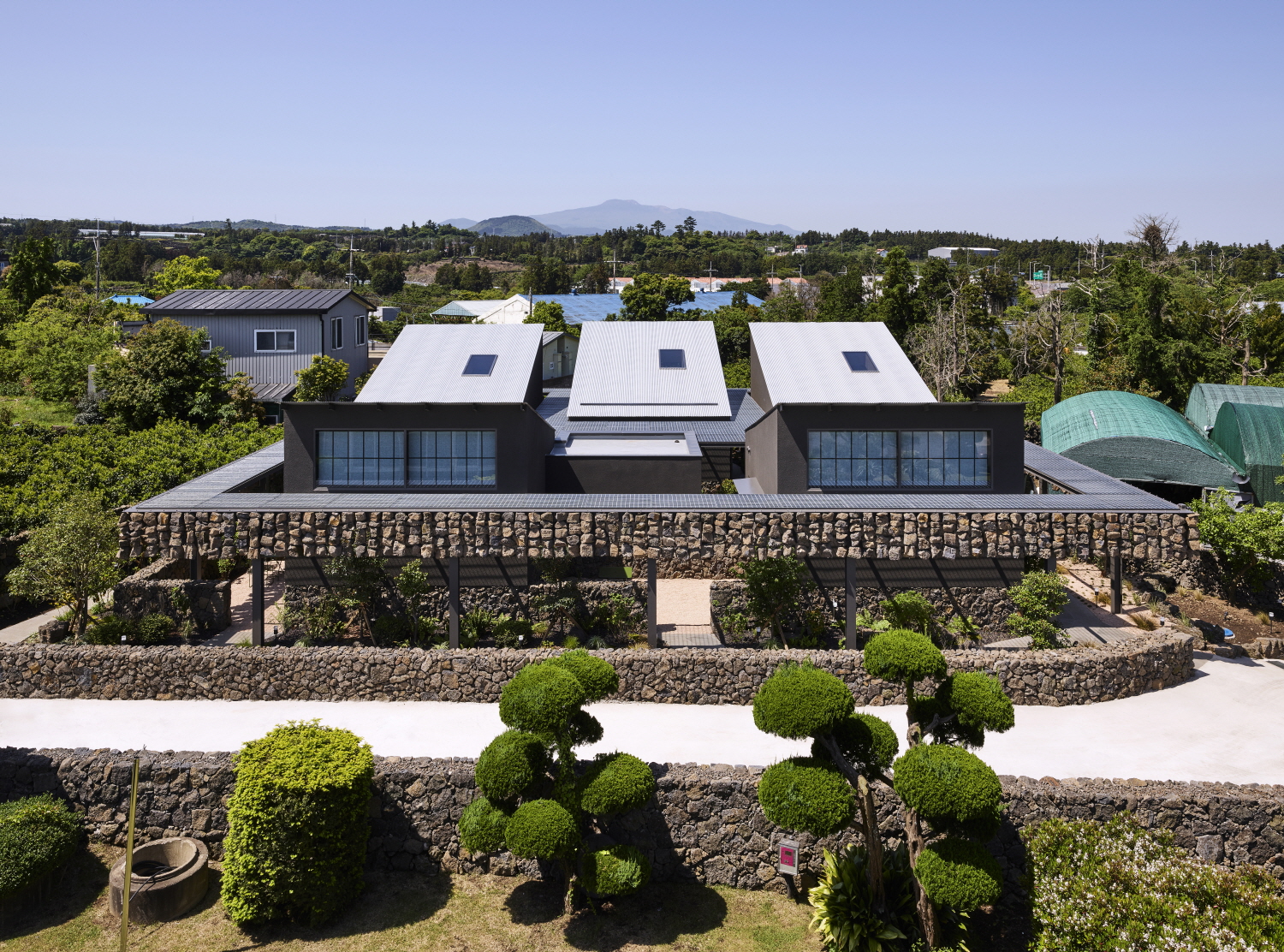
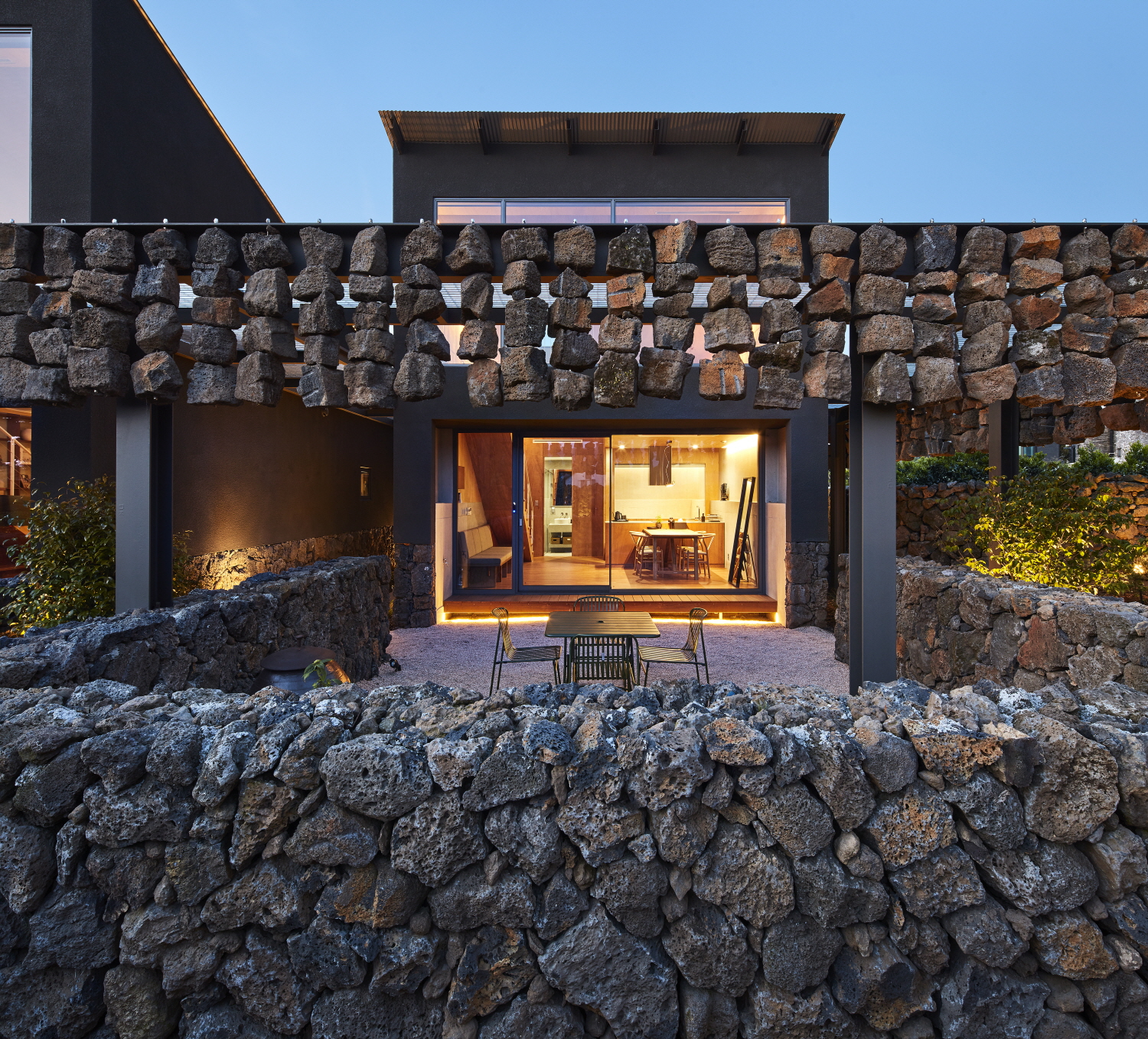
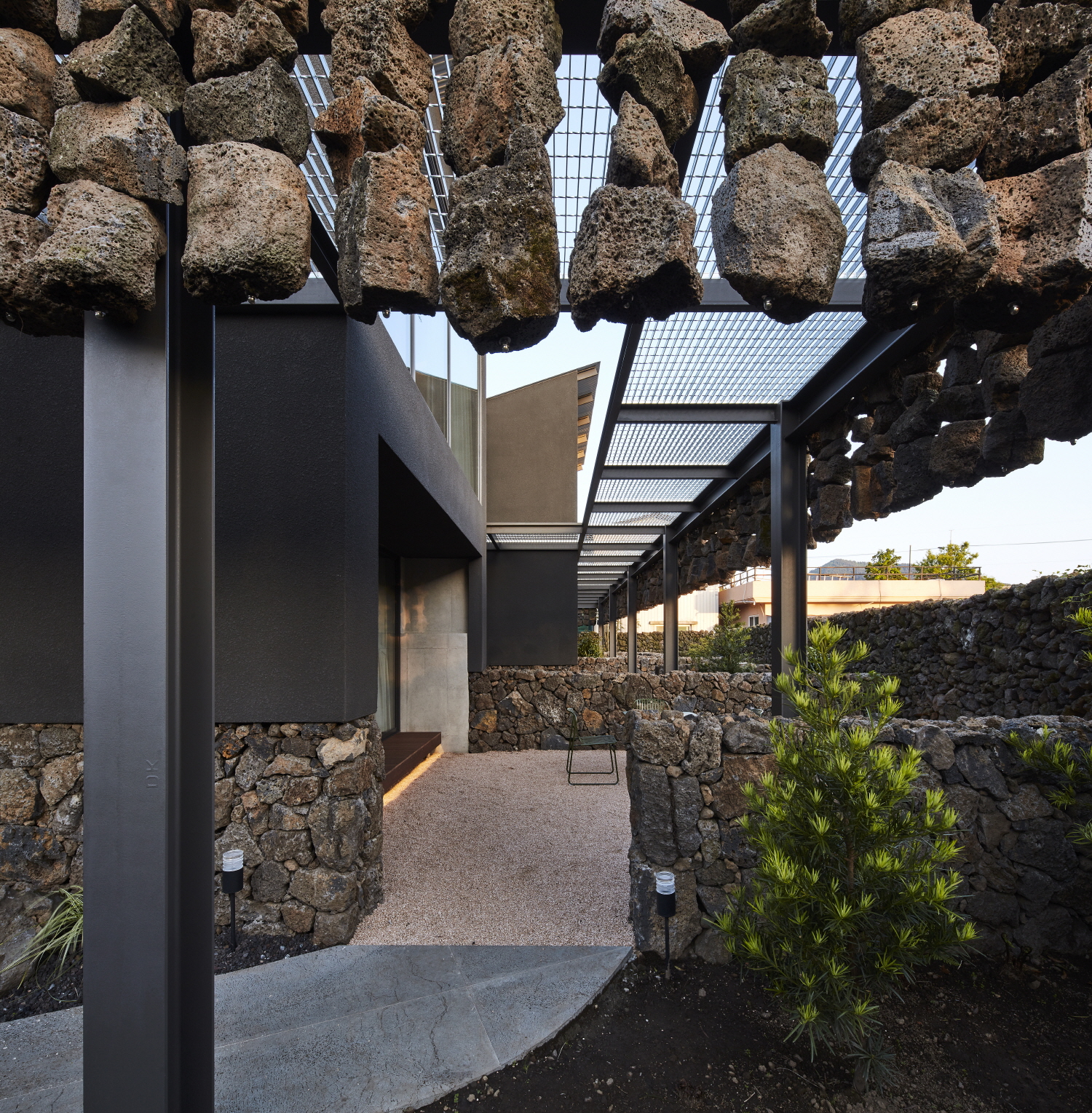
1.5m Grid System
A 1.5m grid system has been applied to the layout including the floating wall. 1.5m was set as the minimum width of a passage, and one grid forms a basic circulation, two grids form a restroom, and four grids form the smallest room. The grid system plays the role of subdividing space and contains various functions, facilitating a complex space organisation. In addition, as the area of a stay property is legally restricted to 230m2 or less, it was important to divide this limited area efficiently into the six volumes required by the client. The 1.5m grid system could meet the area restrictions while using the space efficiently, which simplified the structure and layout, contributing to lower construction costs. The grid system allows the six building masses, courtyards, alleys, landscaping, and stone walls to be organically connected to each other within the independent area of the Floating Wall to form a unified architectural composition. The building masses, independent yet interconnected, function as the stay property, creating a coherent architectural narrative. In addition, building masses are placed slightly askew from the grid system to create a diverse sense of space. Streamlined alleyways and landscaping have been planned within the space to encourage a natural and free flow rather than a stricter grid system.
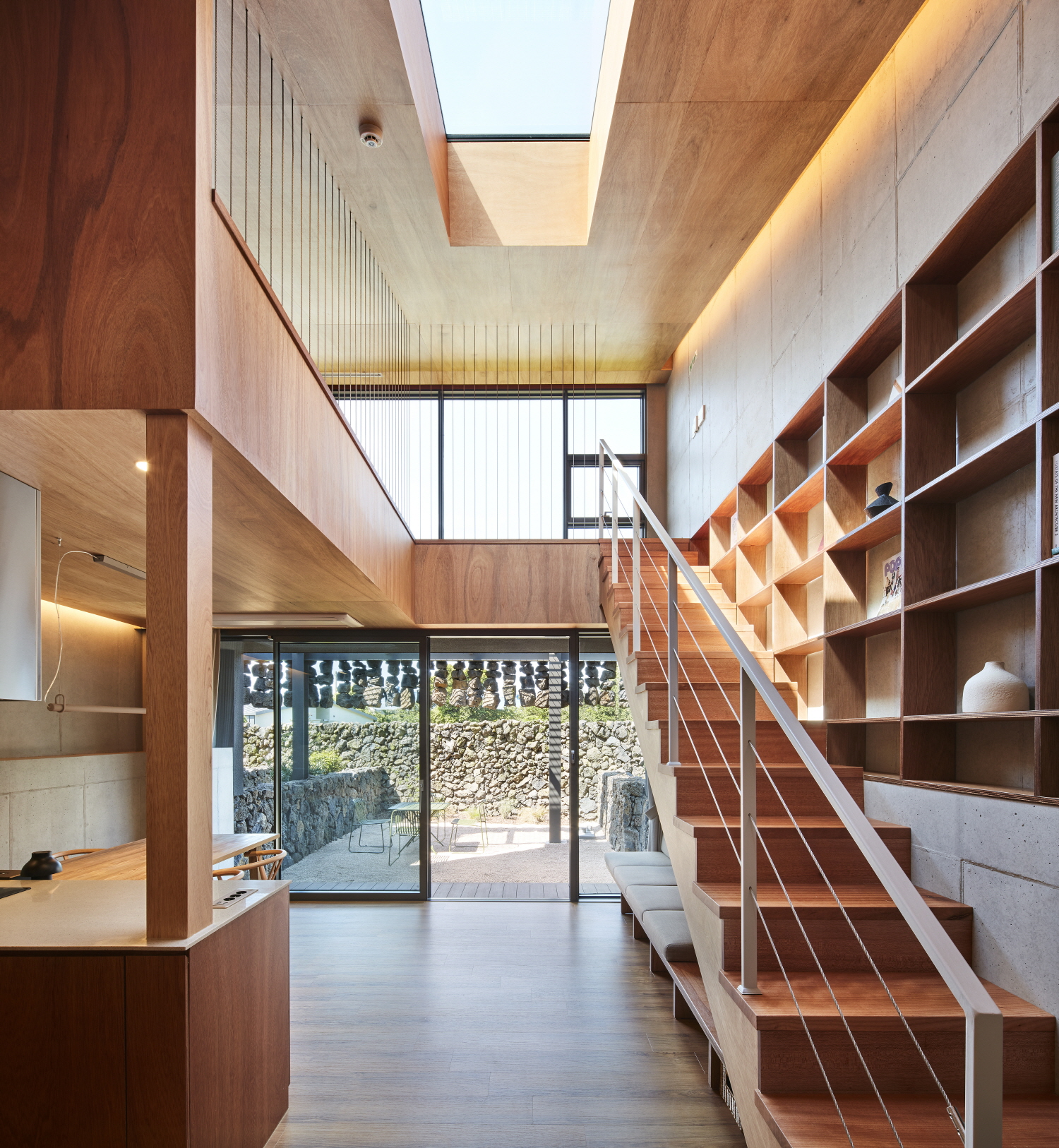
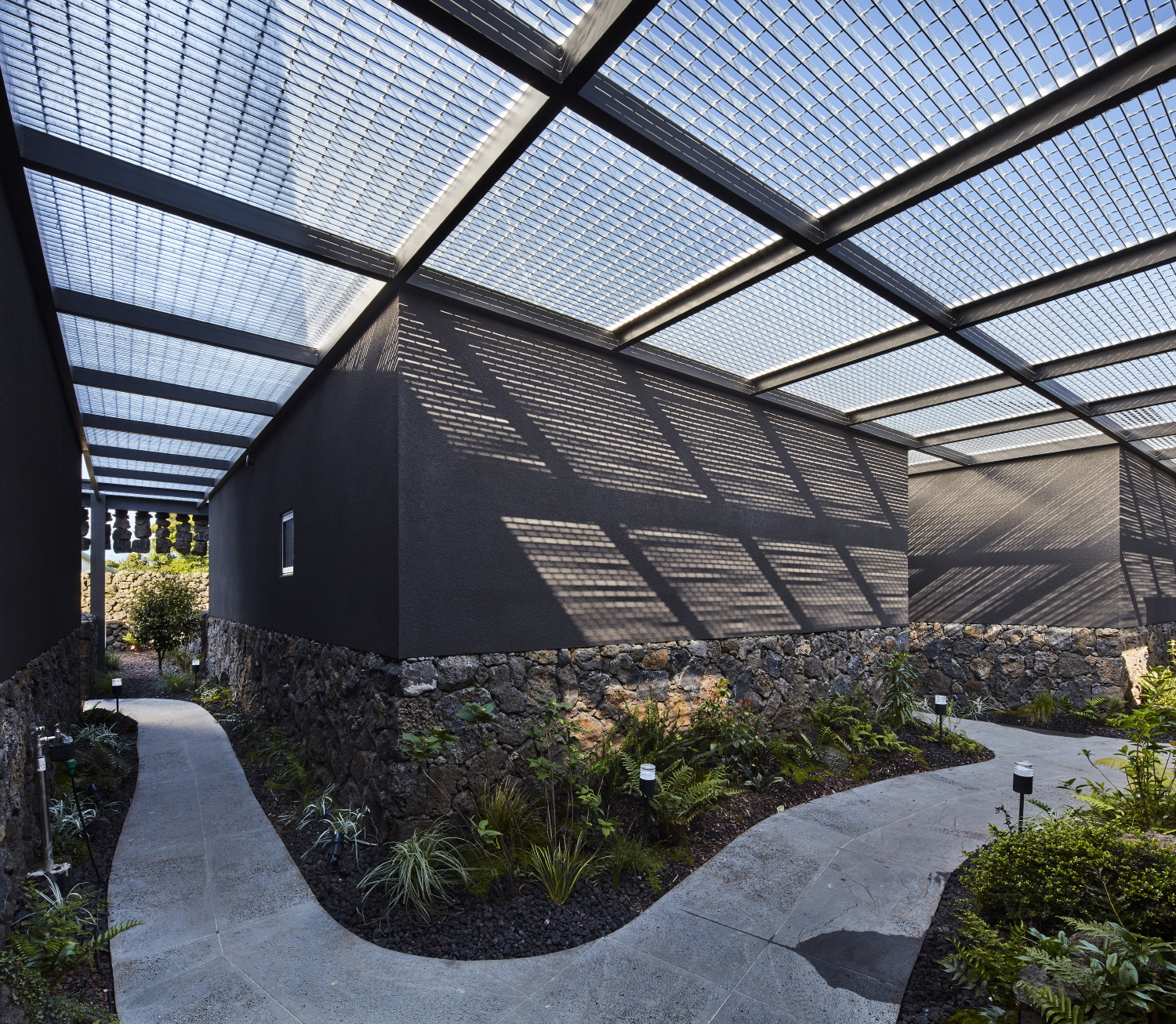
Landscaping that Embraces Gotjawal
The landscaping design focused on channeling the unique ecological characteristics found in the shadow of the Gotjawal forest in Sunheul-ri. Considering the unique ecosystem formed by the dense forests and diverse vegetation of Gotjawal forest, the landscape design of the Floating Wall was approached so as to minimise artificial elements. To reflect the layered structure of Gotjawal forest, a variety of plants were harmoniously arranged across the upper to the lower layers, creating the feel of a natural forest. Osmanthus fragrans are planted at the northern and southern entrances to highlight the moment visitors enter the space, while the ‘alley forest path’ was designed as a means of circulation connecting each building, offering an experience akin to a stroll through the Gotjawal that ignites curiosity. The outdoor space uses the natural terrain to screen neighbouring views, while select openings provide views of the nearby mandarin orchards, allowing visitors to enjoy the scenery of Jeju. Planting has been arranged according to sunlight exposure, with shade-tolerant plants placed in the shaded northeastern areas and sun-loving plants in the sunny southwestern areas, in order to best reflect the characteristics of the Gotjawal forest. In addition, natural light penetrates the grating installed above the alleyway, creating the illusion of sunlight filtering through the leaves. As a result, the colouring of the space changes depending on the time of day and the seasons, and visitors can experience the changing light and shadows that characterise Jeju’s nature.
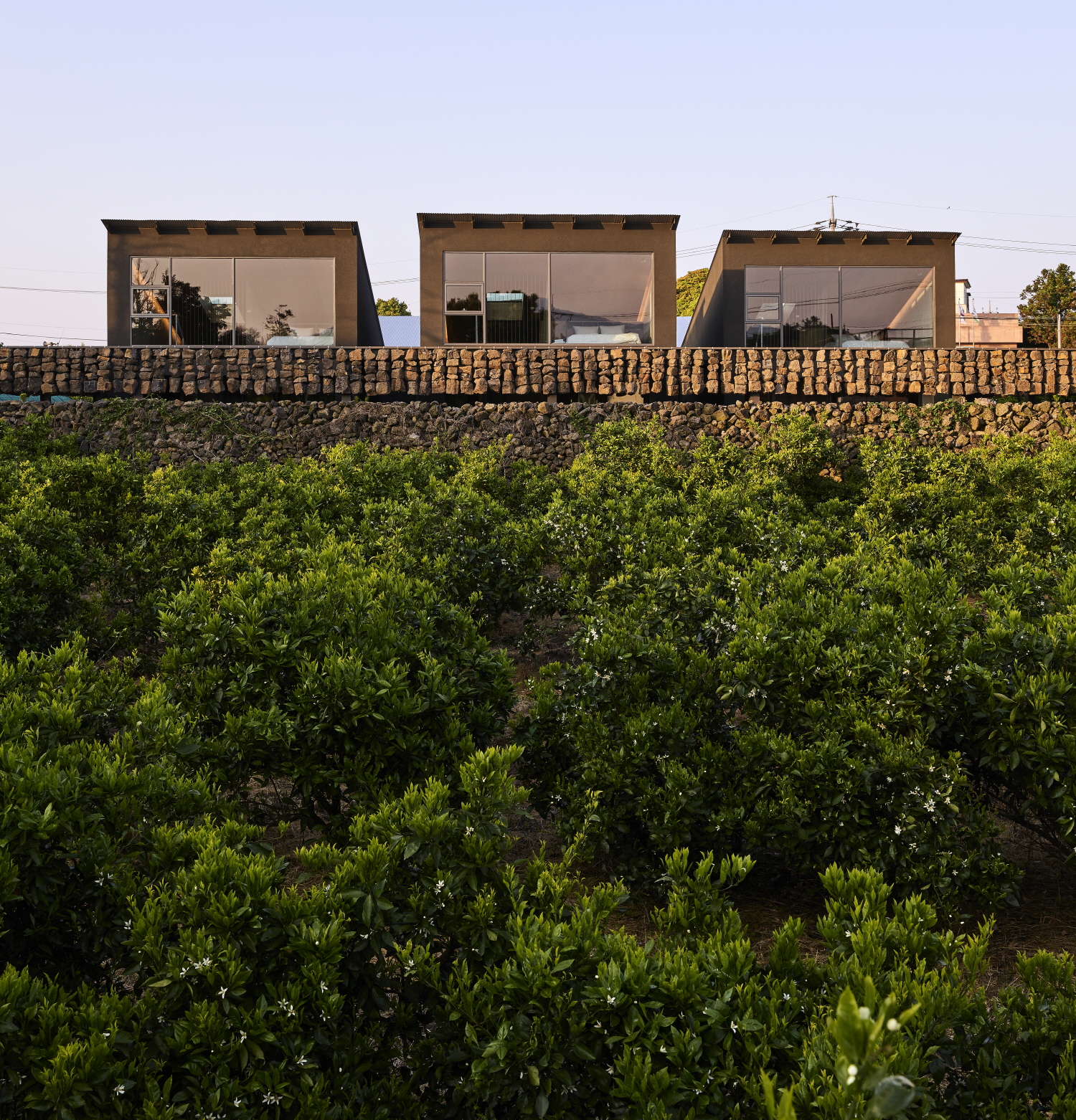
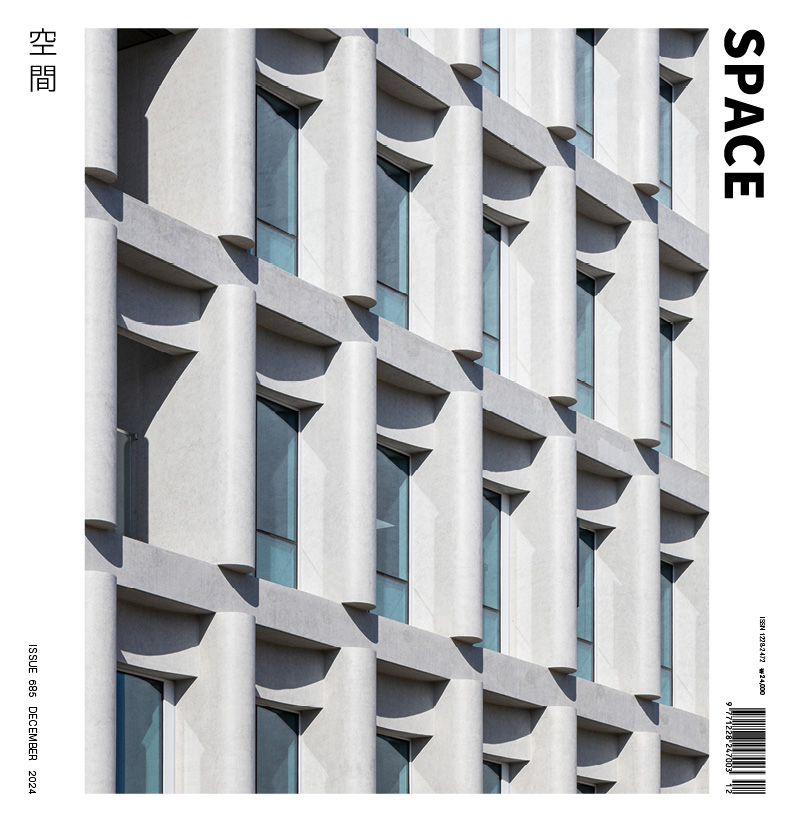
HDp Architects (Park Heedo)
Goo Bonseok, Lee Dongchan, Lee Jaehee
2561-6 Seonheul-ri, Jocheon-eup, Jeju-si, Korea
single-house
1,476㎡
243.68㎡
224.96㎡
1F (6 buildings)
3
6.5m
16.51%
15.24%
RC, steel frame
stucco, basalt
concrete, plywood
SDM
Sungji E&C
direct undertaking work
July 2022 – Feb. 2023
June 2023 – Fab. 2024
900 million KRW
Kim Kyuho
Mulsori
JK Engineering





