SPACE December 2024 (No. 685)
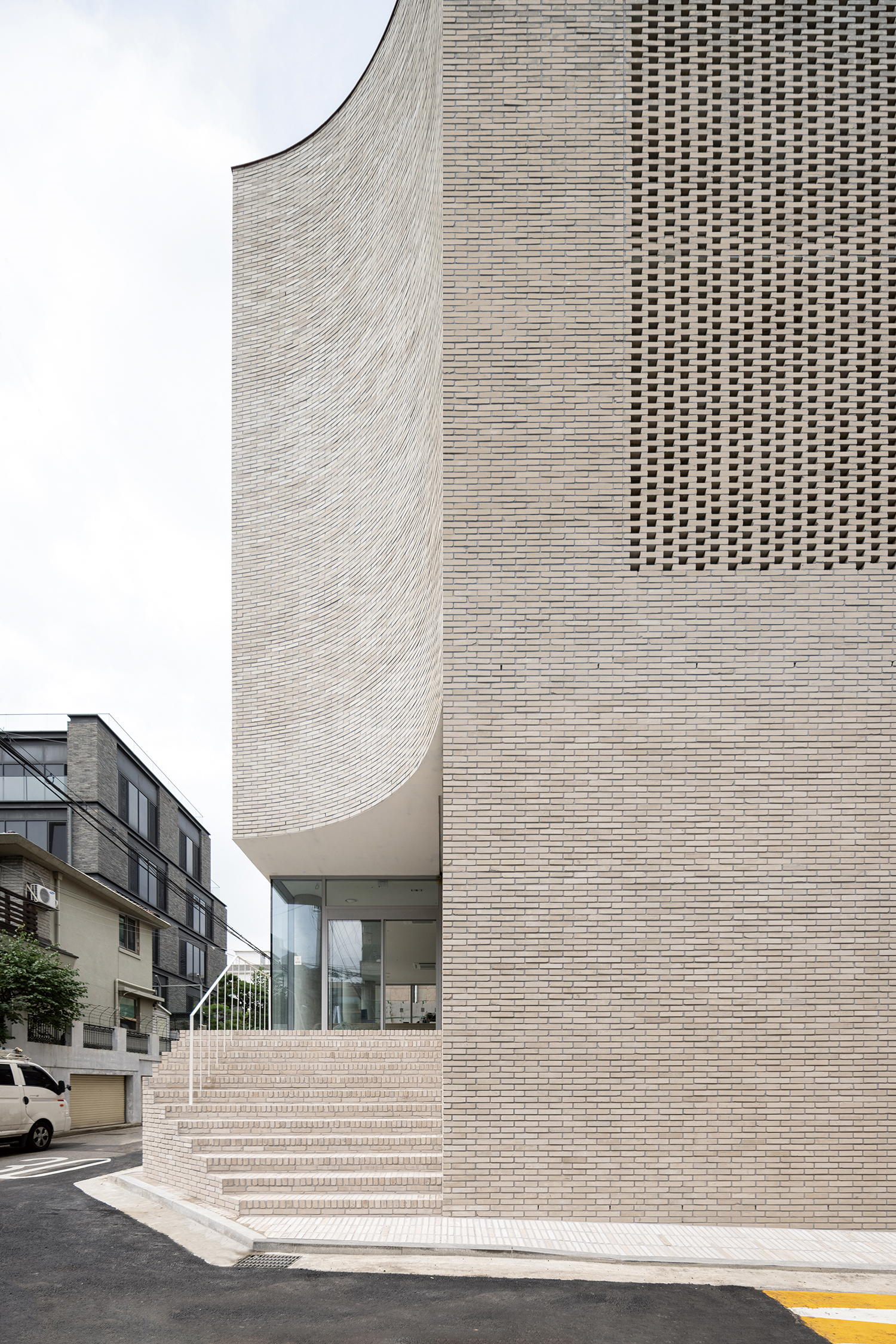
Montage Hannam is a CF production set and office building located in the residential area of Hannam-dong, with two basement levels and four above ground floors. This project relocates the typically suburban, flexible set studios to the centre of Seoul, stacking them vertically. Usually, in commercial facilities, the circulation is based on the user’s purpose and movement, with the width and height of spaces depending on human scale and construction costs, and the position and size of windows following human eye level. However, in Montage Hannam, the focus is on the ‘camera’ instead of ‘people’. The entire flow of movement and visual perspectives, from the road approaching the building to the main entrance and through all floors, the zoning of each floor, and the size and characteristics of each space are planned around the camera. Key elements include the range of the video according to the camera’s angle and movement, the inflow and blocking of light, the depth of space, and changes of material. These elements form the framework of the project. The changes in floor and ceiling finishes and heights, the restrained or exaggerated size and position of windows, and the form and background of layers extending from internal spaces provide a CF-like fantasy that is not common in typical set designs.
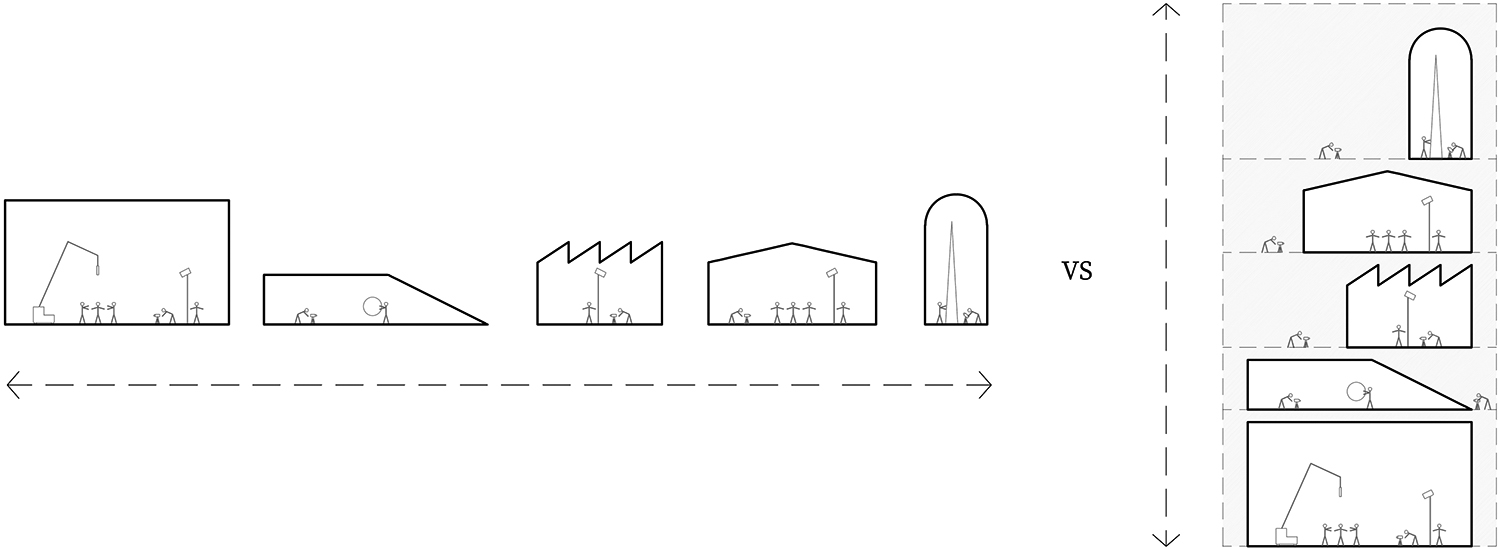
Stacked sets & studios
Since the camera’s angle is the foundation for the design, high ceilings were essential. In a class 1 exclusive residential area, where buildings are limited to four floors, the significantly higher scale (19m) compared to the surroundings forms its own identity. The concave curved volume, floating in response to the corner of the site, casts changing shadows over time, adding depth and weight to the building. The first floor, accessed by stairs under the volume, extends the view through the interior to the lower-level rear courtyard, forming a three-dimensional circulation that descends again along the stairs of the secondary entrance. Various entry routes add geometric playfulness to the expressionless façade, including dramatic scene changes from the street. Montage Hannam is a three-dimensional combination of the characteristics and changes of internal spaces, the connection and contrast of movement in external spaces, an overscaled identity in the urban context, and a sequence of experiencing scenes of everyday living spaces continuously.
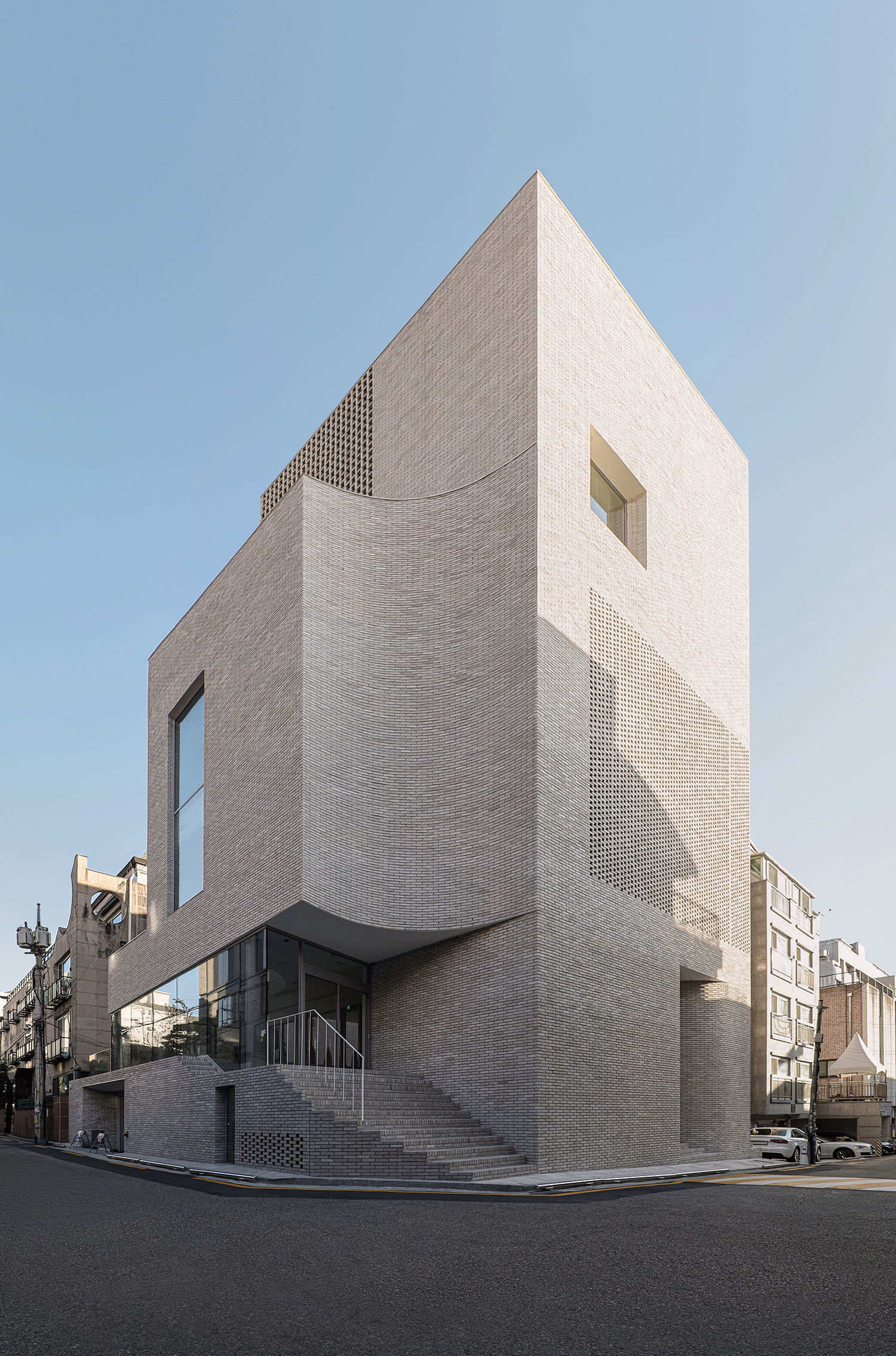
©Lee Myungbae
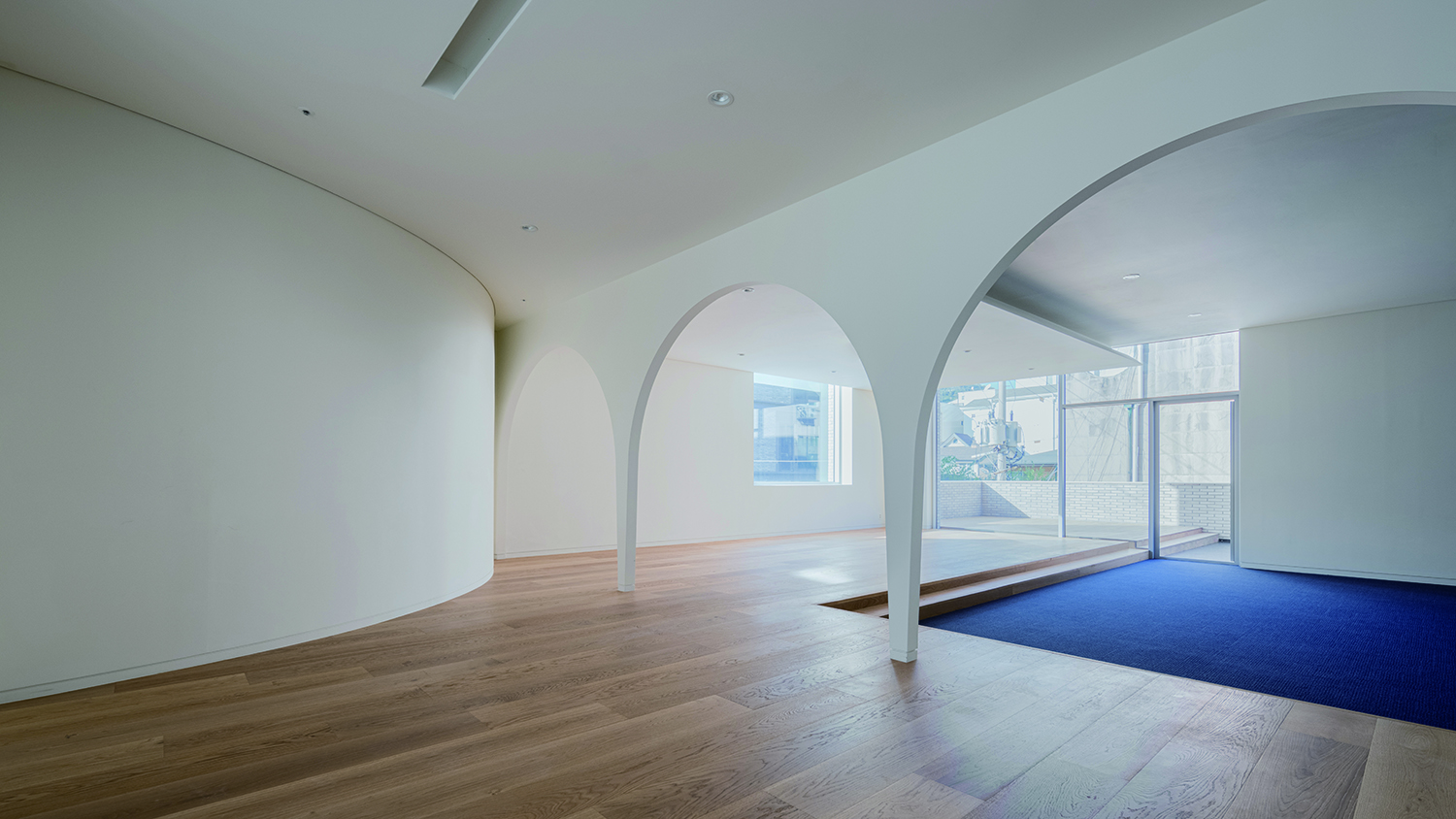
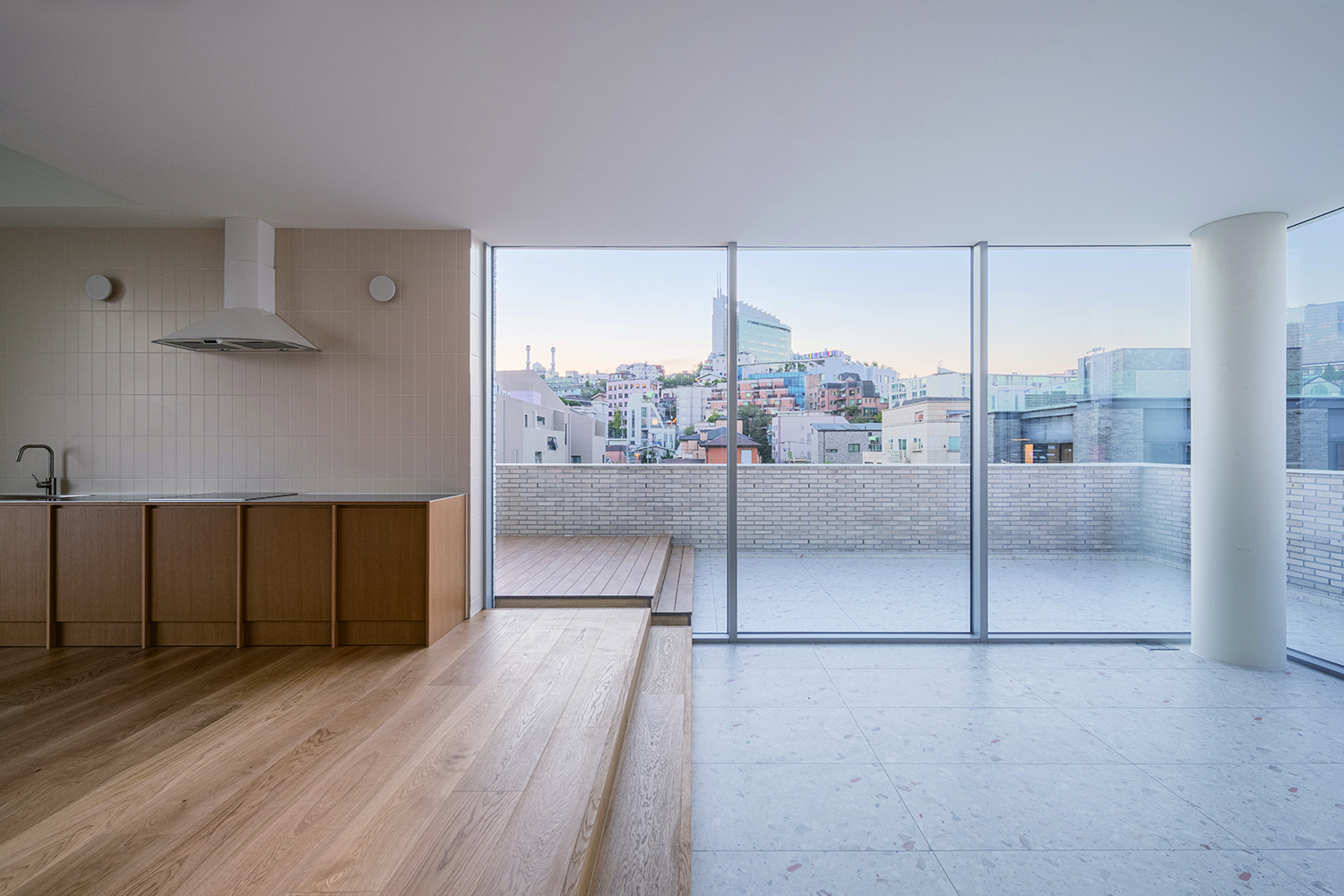
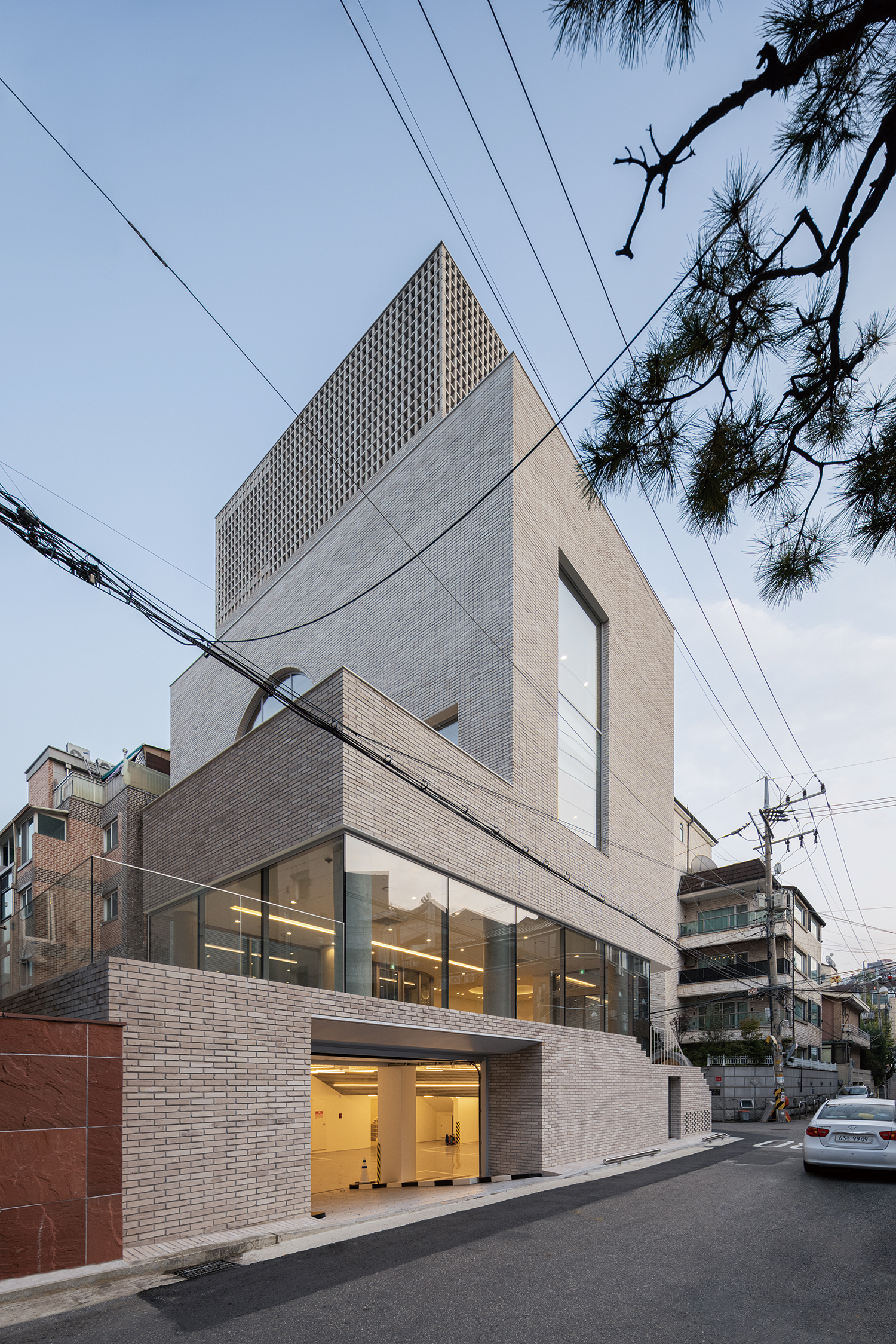
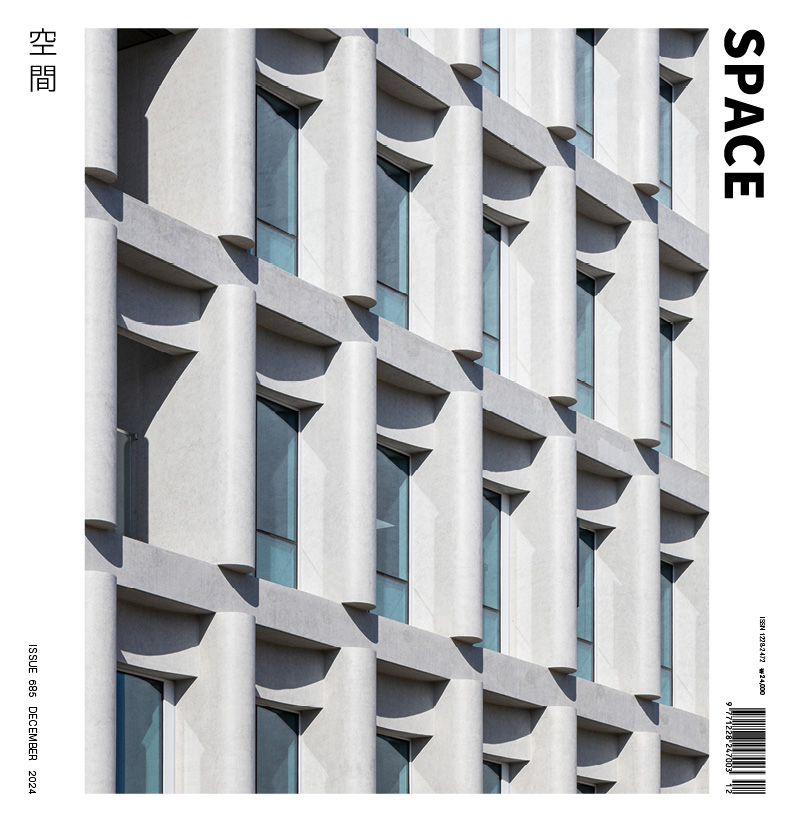
stpmj (Lee Seungteak, Lim Mijung)
Kim Hyungjun, Kim Jeongho
Hannam-dong, Yongsan-gu, Seoul, Korea
neighbourhood facility (café, gallery)
375㎡
225㎡
1,089㎡
B2, 4F
6
19m
59.9%
149.9%
RC
brick
paint, tile, carpet, wood (interior design not in
Hangil Structure Engineering
Daedo Engineering
ON dnc
Mar. – Oct. 2019
Nov. 2019 – Oct. 2021
Production Rocket
Studio Vase





