SPACE December 2024 (No. 685)
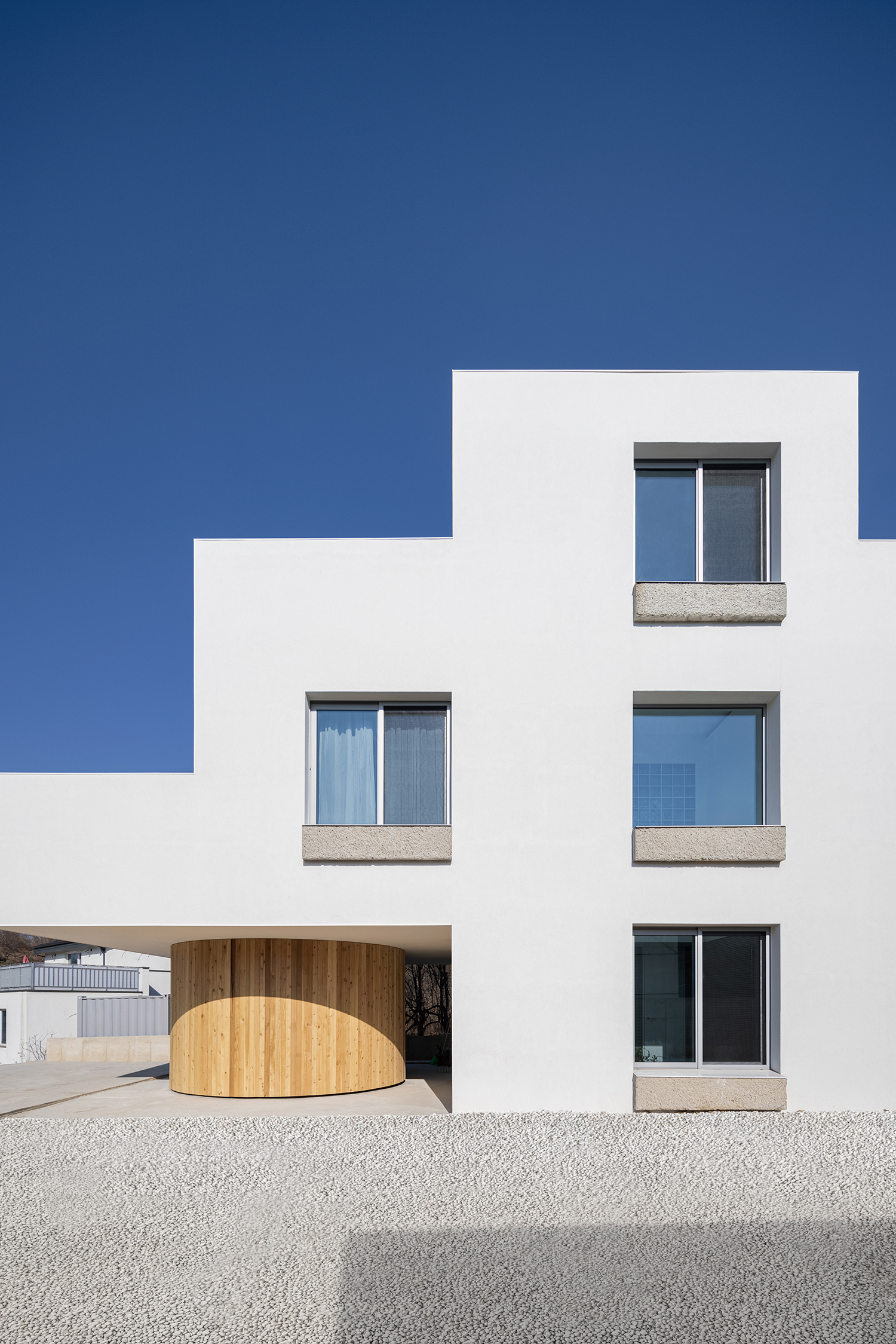
Super-Normal is a super-normal house that embraces simplicity and functionality over excessive decoration or embellishment. The project began with the aim of designing a minimalist house composed solely of essential elements, considering the family members and their individual lifestyles, in a location where the land was licensed for development. The client purchased land in Yangpyeong-gun, Gyeonggi-do, in 2018. However, the development permit was indefinitely delayed, and since they couldn’t postpone the move-in date indefinitely, they decided to sell the existing land and look for another site nearby. The design of the house had to proceed without a fixed site. By analysing plots of 50 – 100 cottages being developed in Yangpyeong-gun, they extracted general information such as the size of the land, the size of the building, the layout within the land, and the relationship between roads and parking. The goal was to create a design that could be applied regardless of the land. They established a few rules determining the external space and façade, focusing on essential elements such as terraces, lighting, and communicative internal spaces.
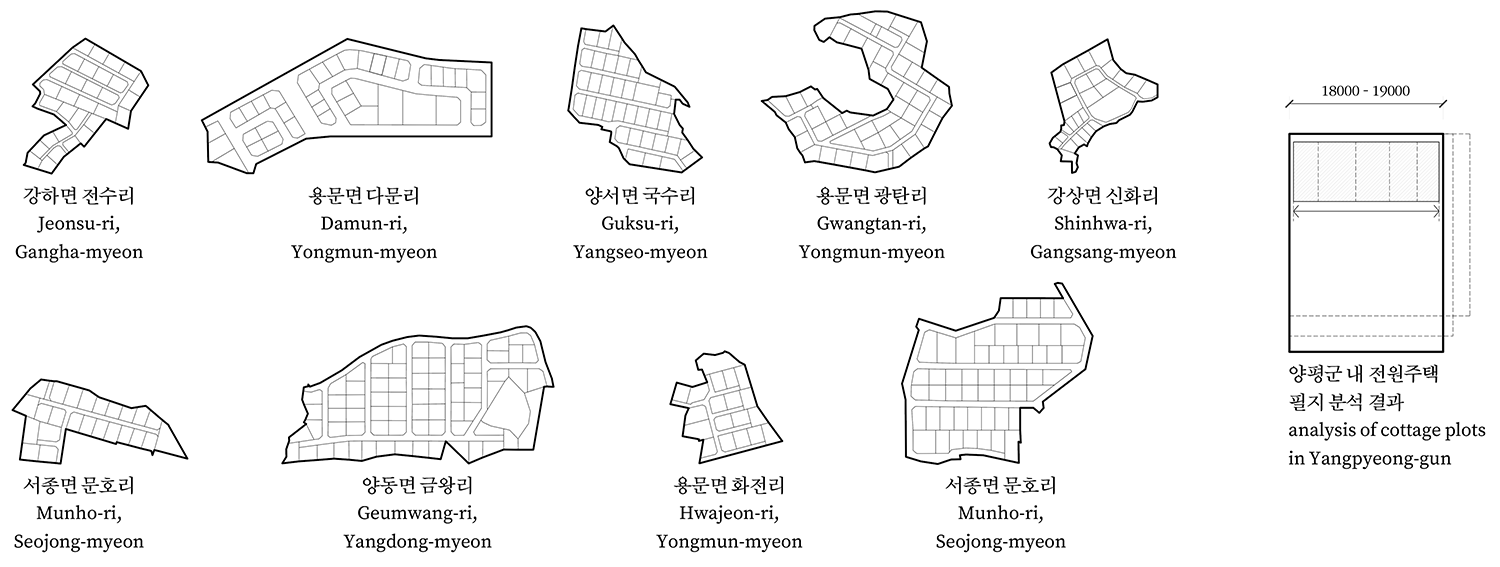
The form of the house is simple, designed to ensure each interior space has a direct connection outdoors, allowing the occupants to fully experience nature. This approach led to a unique, tapered structure, with an angular, cap-like shape that narrows toward the top. The south-facing façade features large windows to maximise views and natural light, with a deliberate absence of hierarchy in window sizes. An independent, wood-clad, cylindrical column supports the terrace and serves as a detached workspace, separate from the main residence.
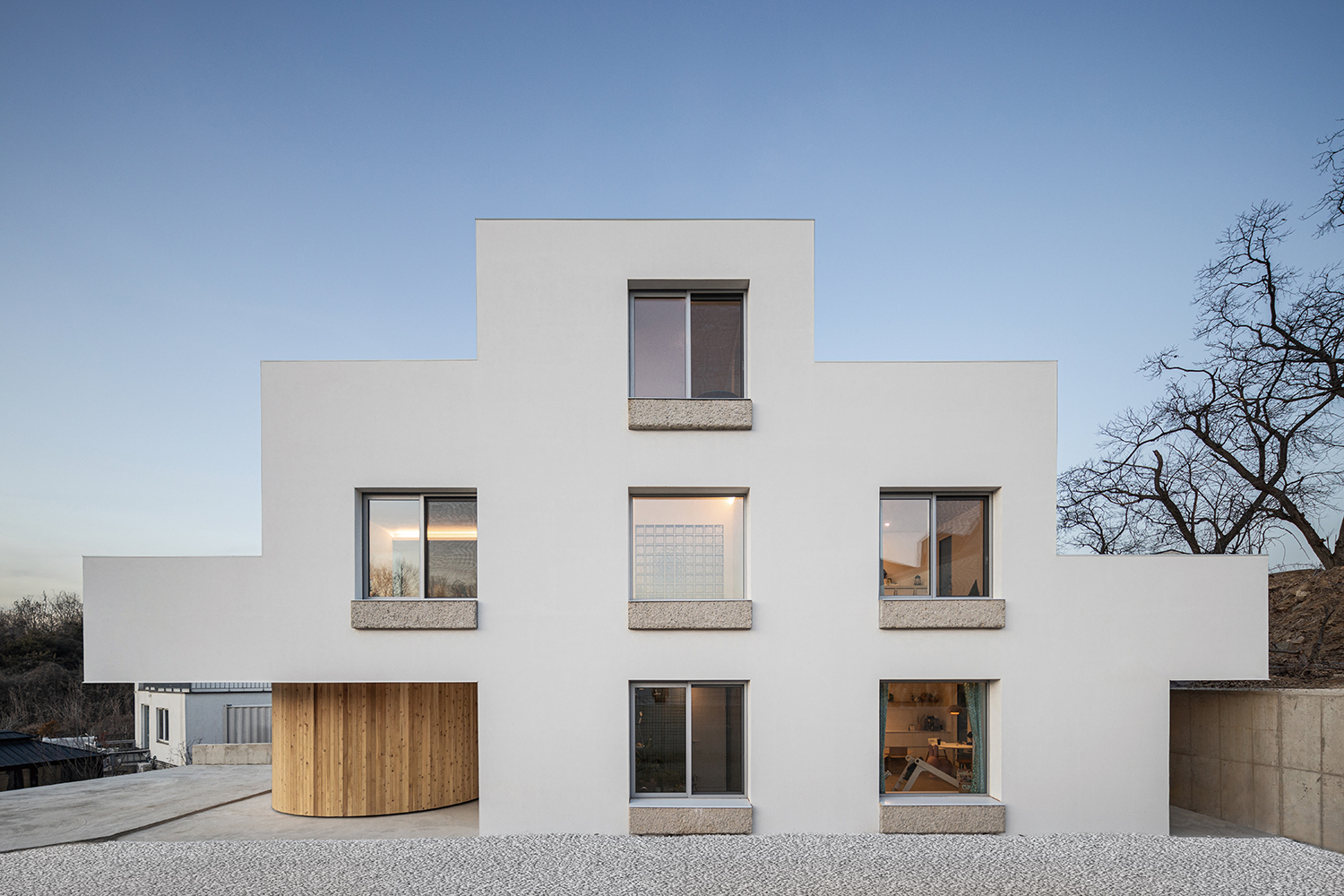
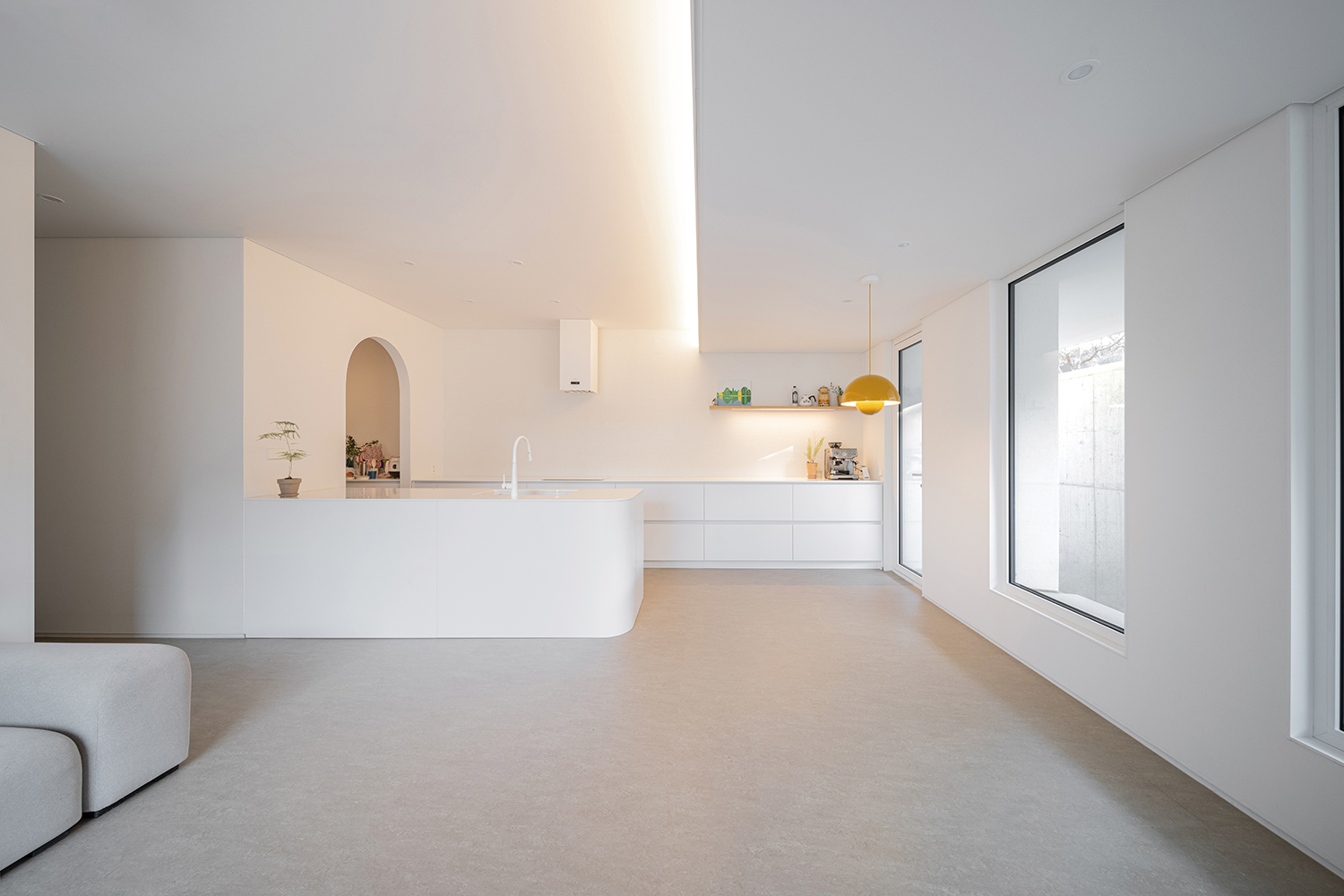
Under the overarching concept of ‘super-normal’, this house has a spatial structure designed to adapt to an undetermined site. The centrality of the common areas and the periphery of private spaces and terraces create the spatial composition, adjusting load-bearing and non-load-bearing walls accordingly. The variability in the area of the programme and the size of the terraces allows the physical form of the building to be adjusted to fit the site. With similar-sized plots and orientation-based layouts, the adaptable characteristics give the meaning that goes beyond the ‘super-normal’.
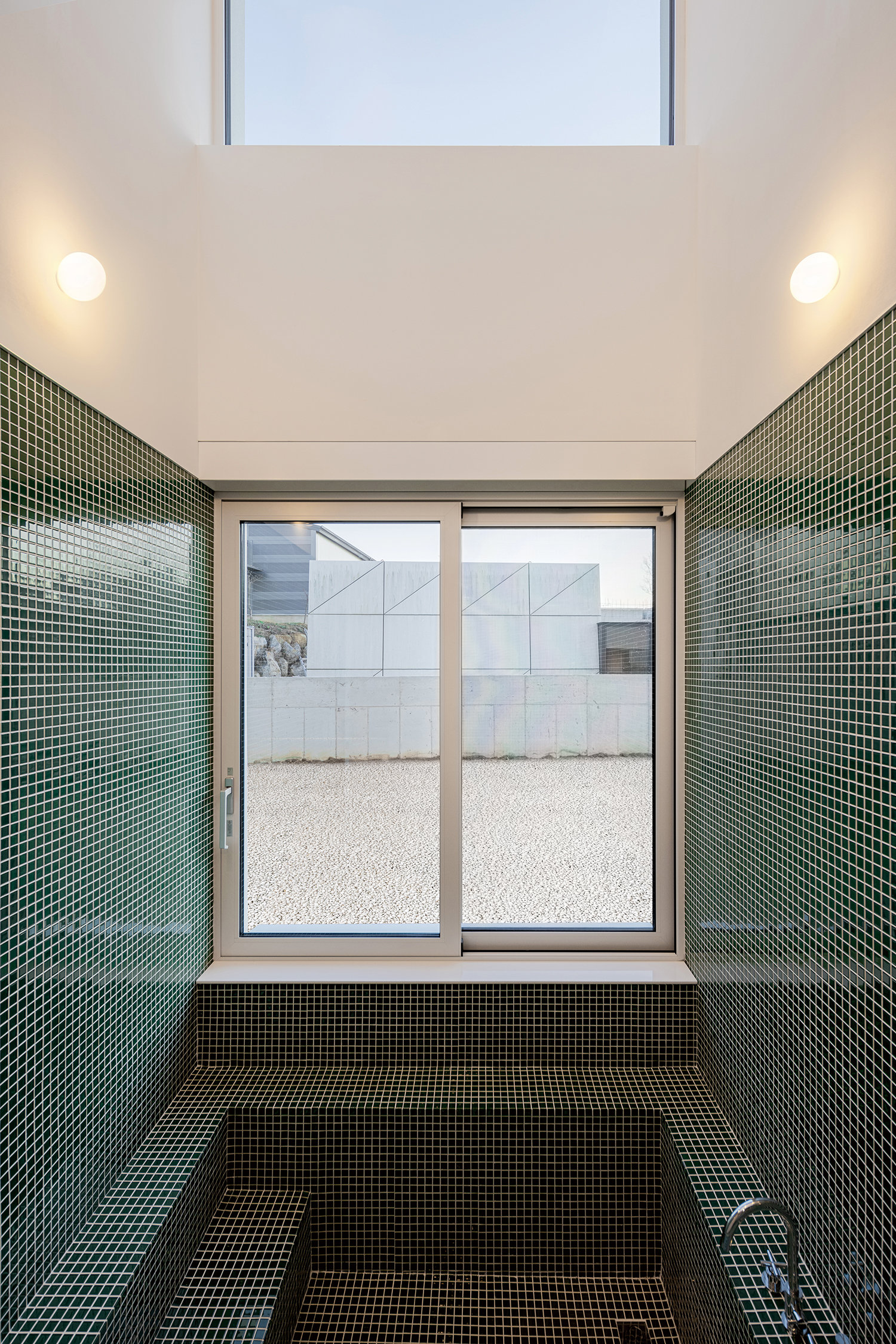
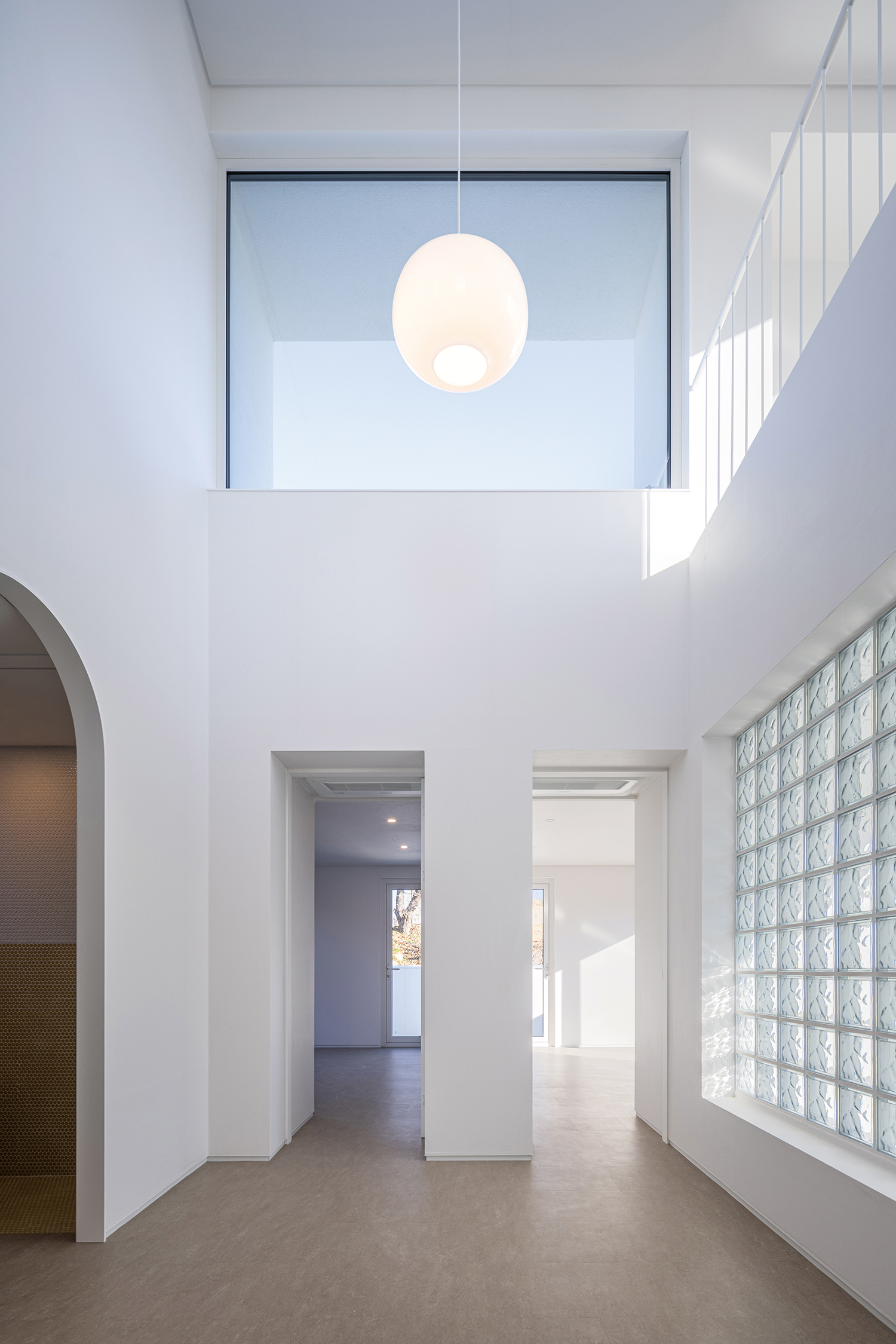
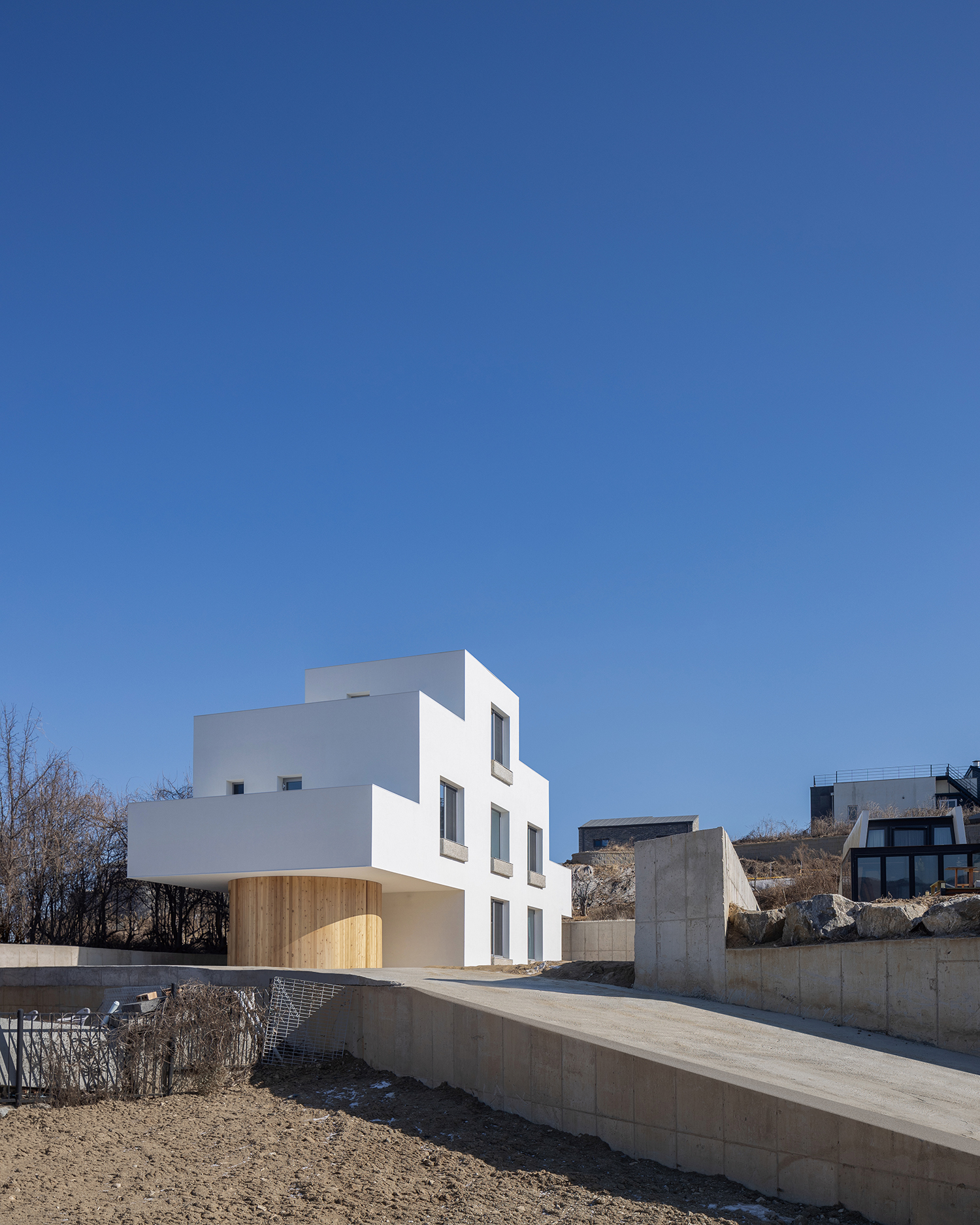
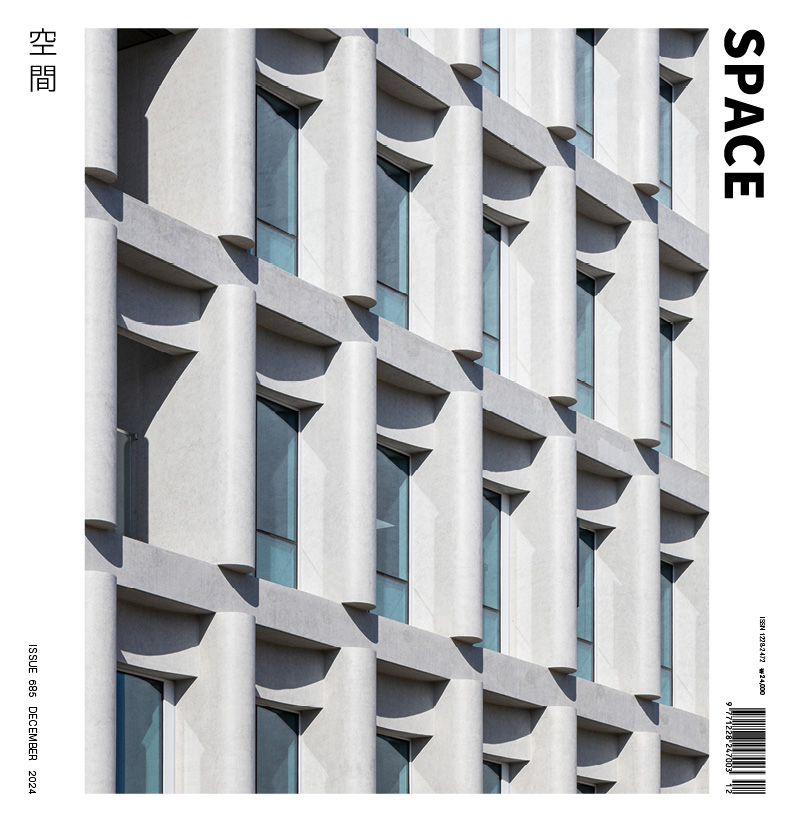
stpmj (Lee Seungteak, Lim Mijung)
Han Seungyeon
Shinwha-ri, Gangsang-myun, Yangpyung-gun, Gyeongg
single house
556㎡
129㎡
180㎡
3F
1
10m
23.26%
32.52%
RC
stucco
paint, glass block, marmoleum
Hangil Structure Engineering
Daedo Engineering
Ground Floor
Feb. 2019 – Mar. 2021
Apr. – Dec. 2021





