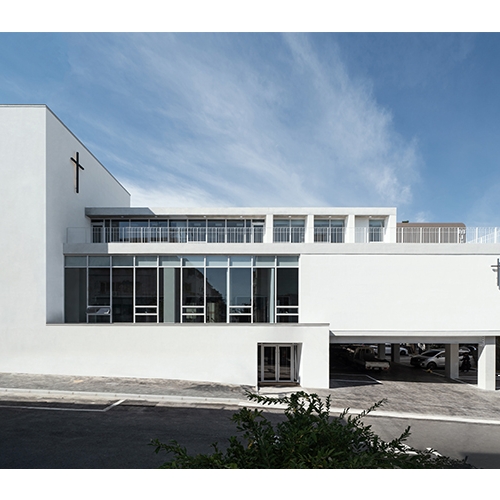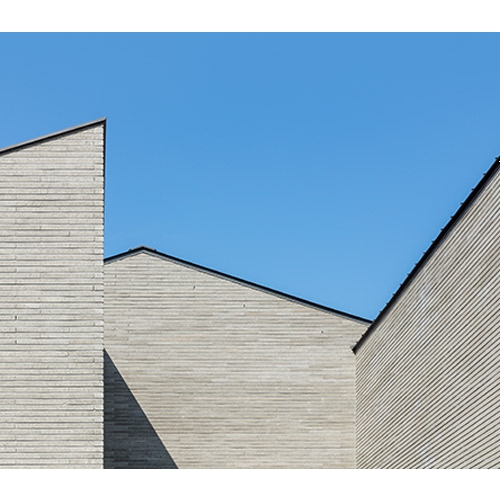SPACE August 2024 (No. 681)
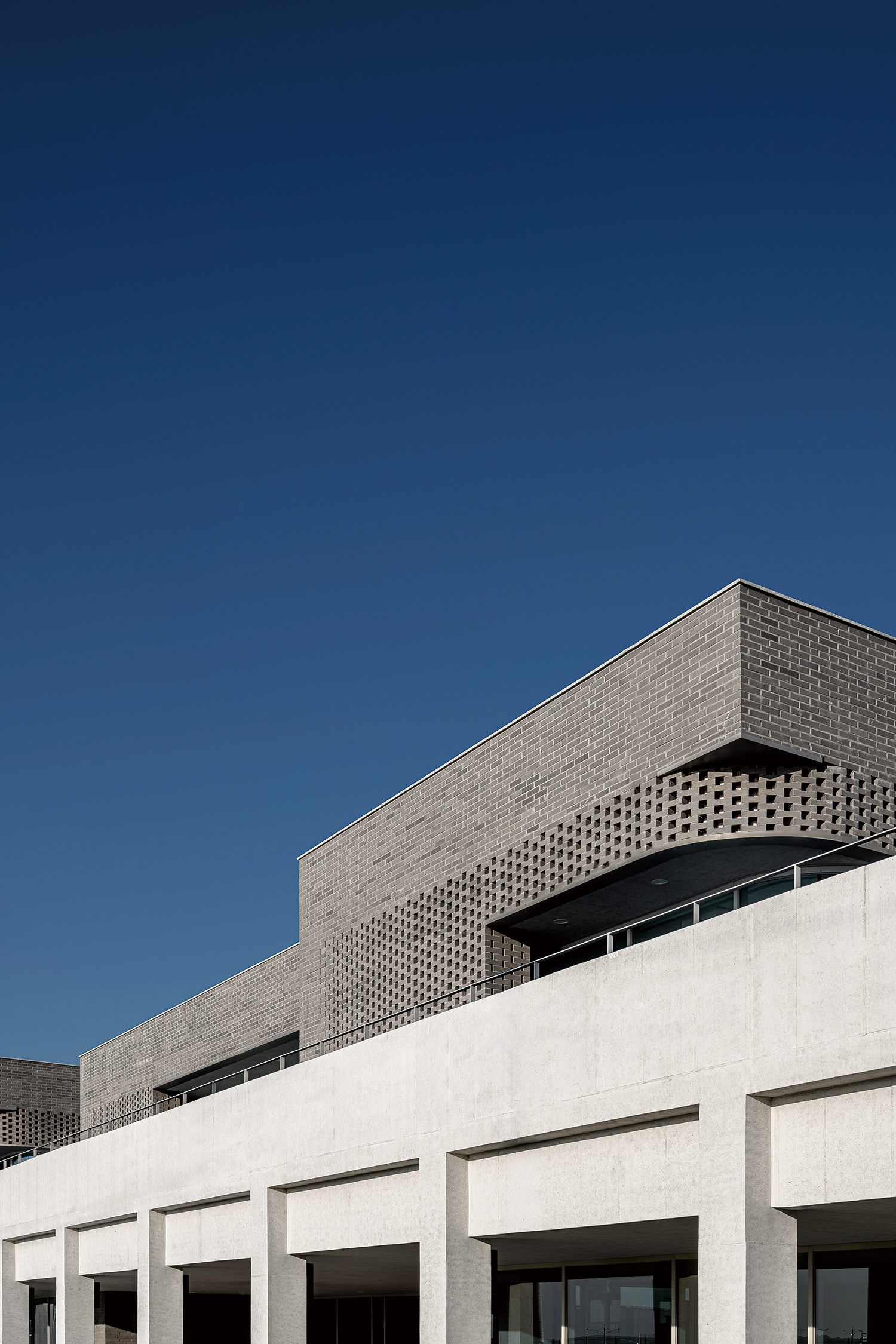
Just as a city has official vehicles like police cars, ambulances, and sanitation trucks for various infrastructures, the sea also has similar types of vessels such as hospital vessels, patrol vessels, and fishery supervision vessels. These vessels are called government public vessels, and they provide essential infrastructure for people working at sea, playing a crucial role in the protection and management of the marine environment. The Public Vessel Office of Daecheonhang Port is a project that brings together workers on public vessels of various sizes, who have been working only on ships without an office, into one space. An architectural solution was needed to overcome the inherent limitations arising from users of public vessels of seven different sizes cohabitating in one building.
Although all public vessel crews lead lives connected to the sea, each of their stories is unique because the roles and missions of their assigned vessels vary. Some start their day watching the calm morning sea, while others spend their nights facing rough waves. This building becomes a place where their diverse stories intersect. Though they have different tasks and spatial requirements, here they will come to understand each other’s lives and achieve harmony. Therefore, as a designer, it was necessary to understand and fine-tune each of their requirements and conditions.
Located in Boryeong-si, Chungcheongnam-do, in an area designated for port-related management planning, the site faces an 8m road at the front, with a 10m plot used as a parking beyond it, and then the endless expanse of the West Sea. The rear is dominated by Saengaengsan Mountain, making the site face both the sea and the mountain simultaneously. However, amidst the natural beauty, the site is cluttered with fishing gear repair shops and temporary installations. The new building had to be planned in a way that could calmly address this disorder.
Considering the surrounding context of the site, natural elements such as the sea and mountains dominate on an urban scale. However, there were no surrounding buildings to consider on an architectural scale. The sea stretched endlessly in front, with no buildings around, just an empty plot. Deciding the placement and form of the building in this situation was challenging and demanded careful thought.
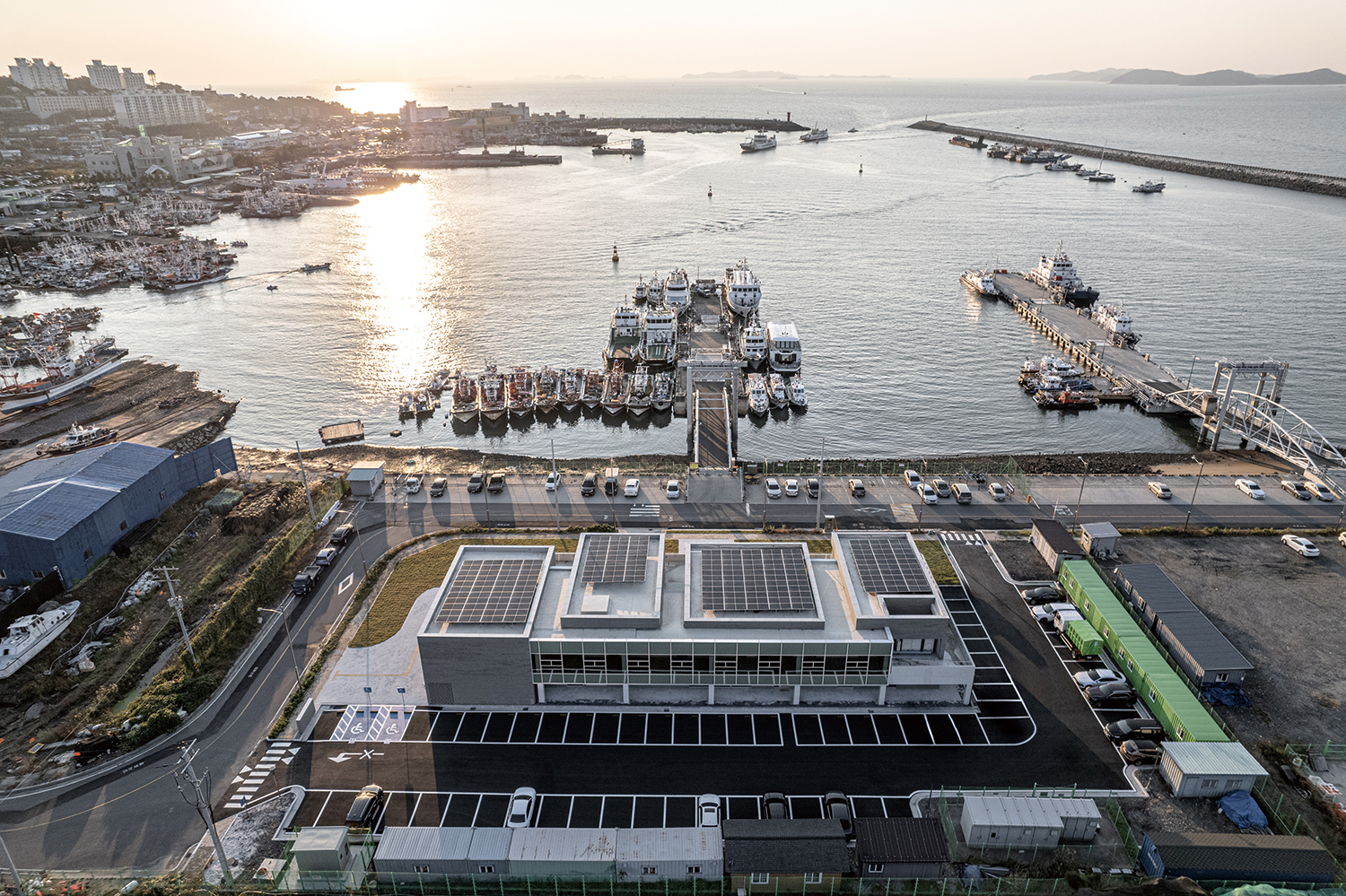
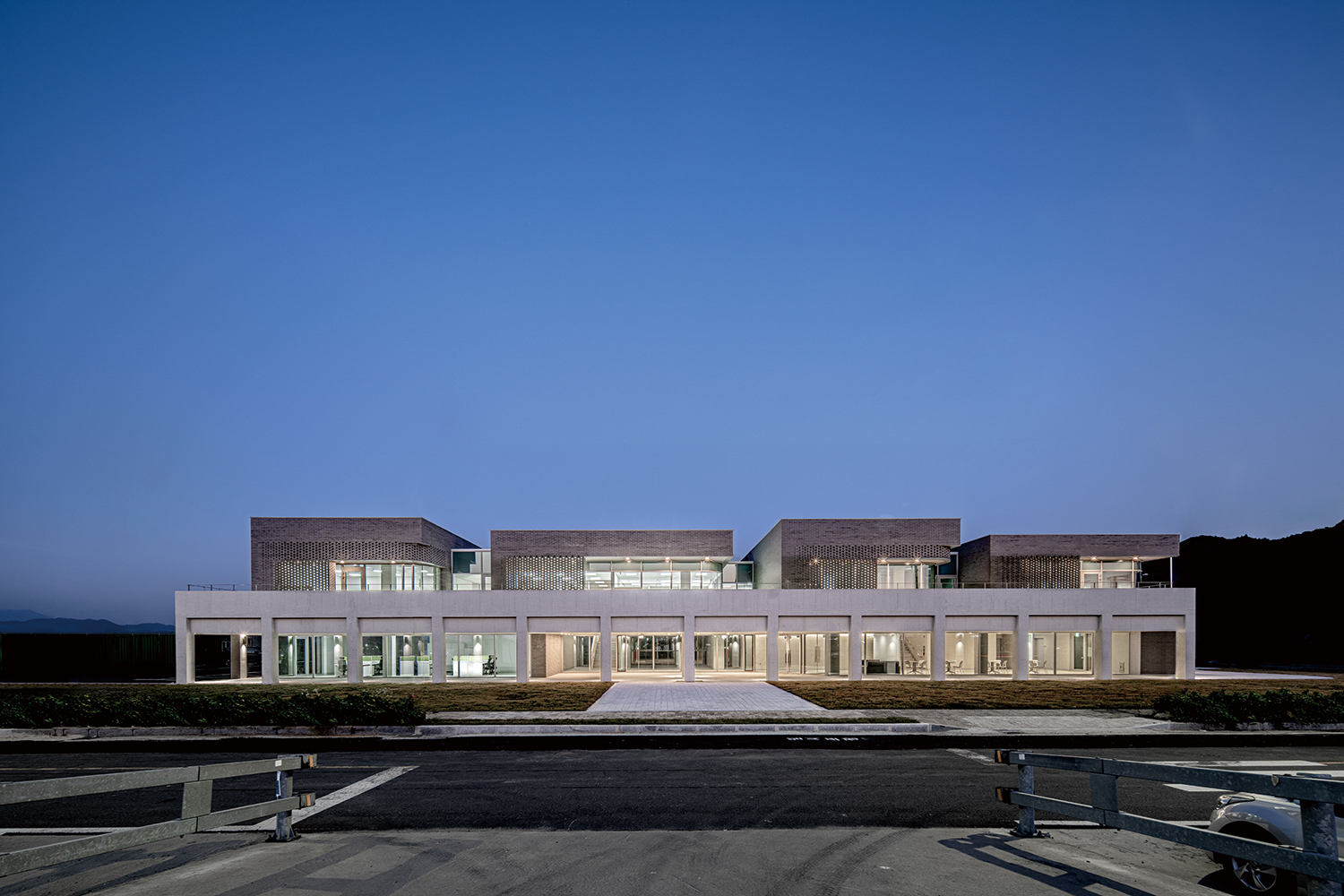
Fragmented Mass
In this situation, we naturally focused on the sea and mountain, which were the only contexts, and set the main concept of the project as connecting the two natural flows of the West Sea and Saengaengsan Mountain. In the two-storey building, the first floor is planned in an integrated form, primarily accommodating a multi-purpose space, including a lounge that can support various public support programmes. The second floor, housing independent office spaces for each public vessel, is designed in a fragmented form to encapsulate the concept of connecting the mountain and the sea. The external space created by the fragmented mass of the second floor functionally provides independent spaces and circulation for each vessel, ensuring maximum southern exposure to create a pleasant indoor environment.
Corridor
To emphasise the independent form of the second floor, the fragmented mass was planned to sit on the first floor, which acts as a base, with a corridor surrounding the entire first-floor mass to add depth. This corridor, although an outdoor space, is perceived as a semi-external space extending the internal area due to the boundary created by columns and the upper terrace. Additionally, the corridor acts as a buffer between the sea and the building, filtering the constantly blowing sea breeze and western sunlight from the West Sea, making the indoor space more comfortable. The corridor is not just a buffer space; it provides users with various spatial experiences, both visually and sensorially. Beyond its simple physical structure, it becomes a vessel that contains human experiences and memories. As one walks through the corridor, the natural scenery of the sea and mountain changes, organically connecting the internal and external spaces. This allows users to feel closer to nature in their daily lives, enhancing the quality of space and revitalising the community among users working in individual office spaces.
The corridor can be interpreted as an element that strengthens the continuity of space and the flow of experience, as suggested in A Pattern Language (1977) by Christopher Alexander. Alexander emphasises the quality of experiences provided by architectural elements to users, arguing that elements like corridors enrich the interaction between buildings and users. This is because the corridor is not merely a passage but a space that naturally guides people’s movements and gazes, allowing for various activities and encounters. The corridor of the Public Vessel Office of Daecheonhang Port similarly integrates natural elements into architecture, providing users with rich experiences and strengthening the community among them.
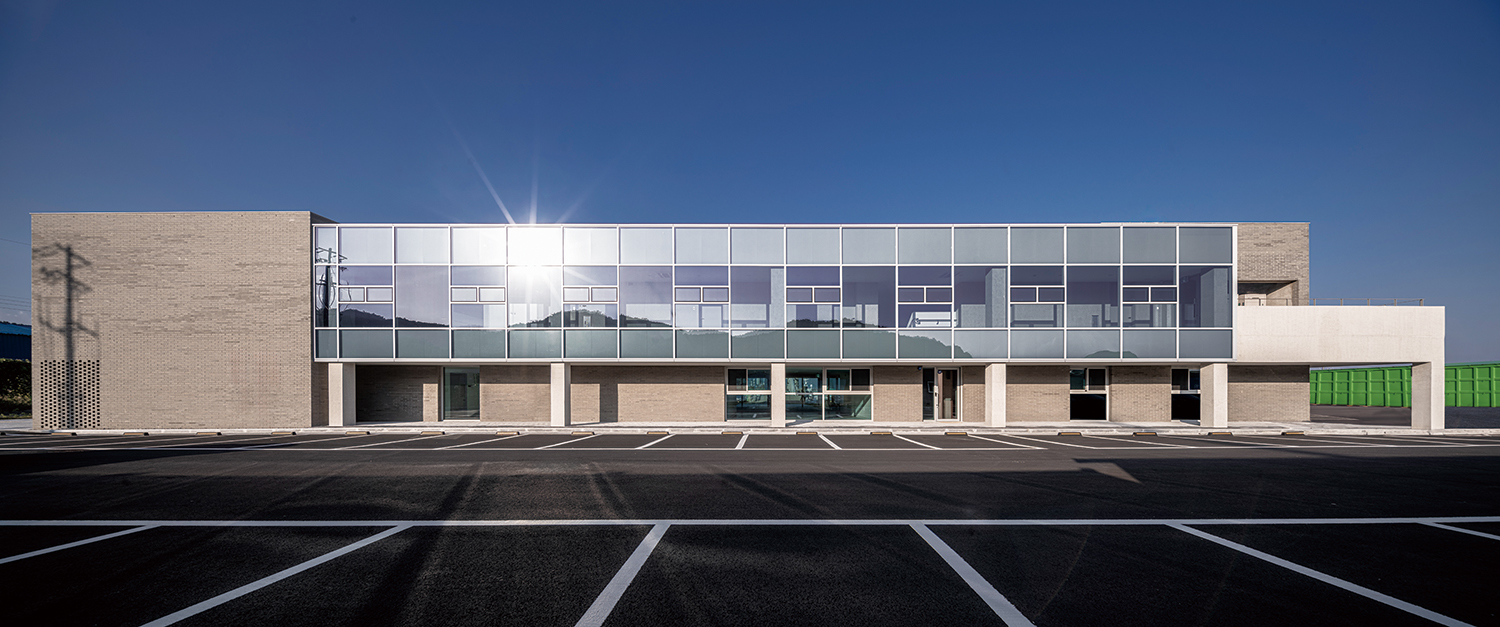
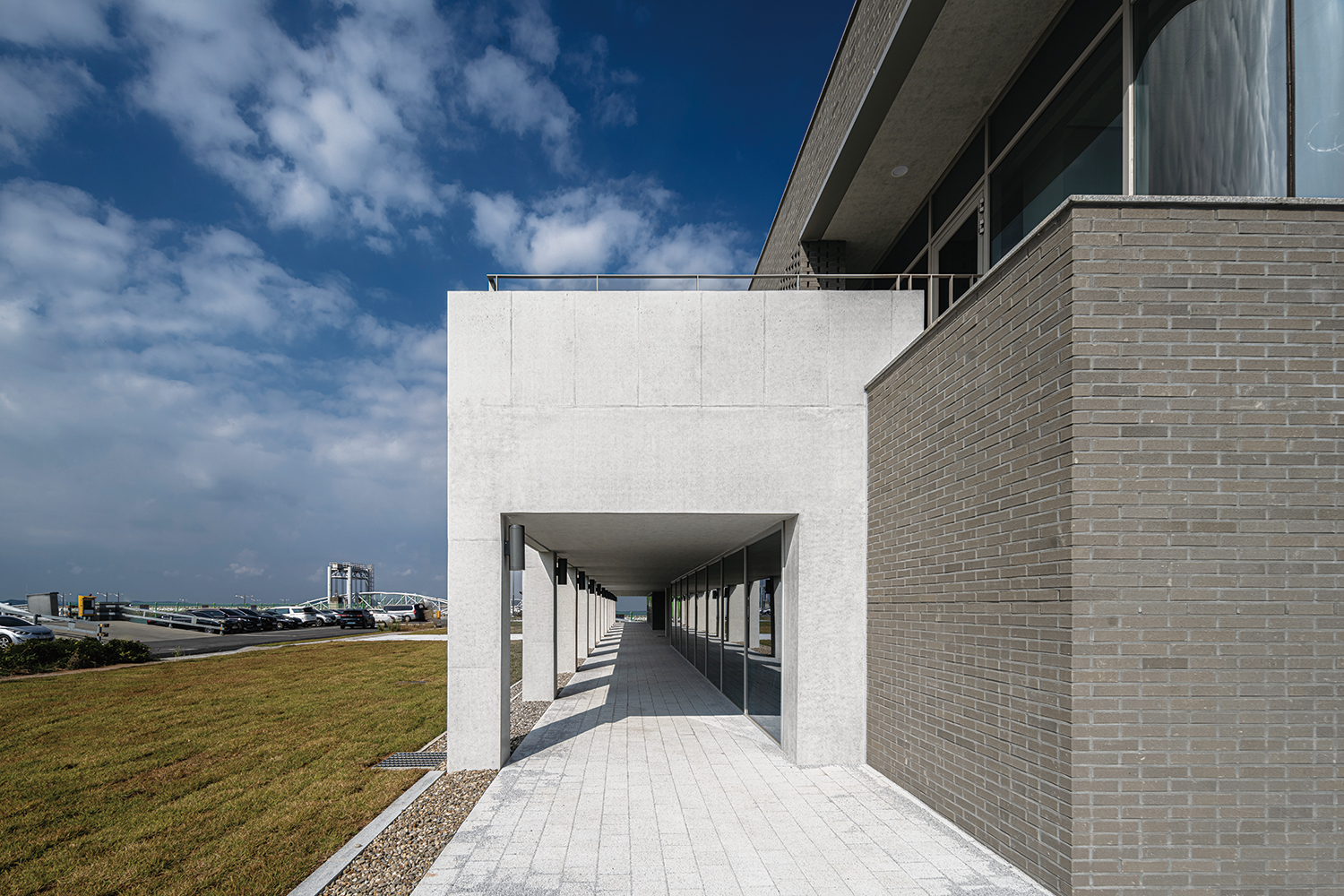
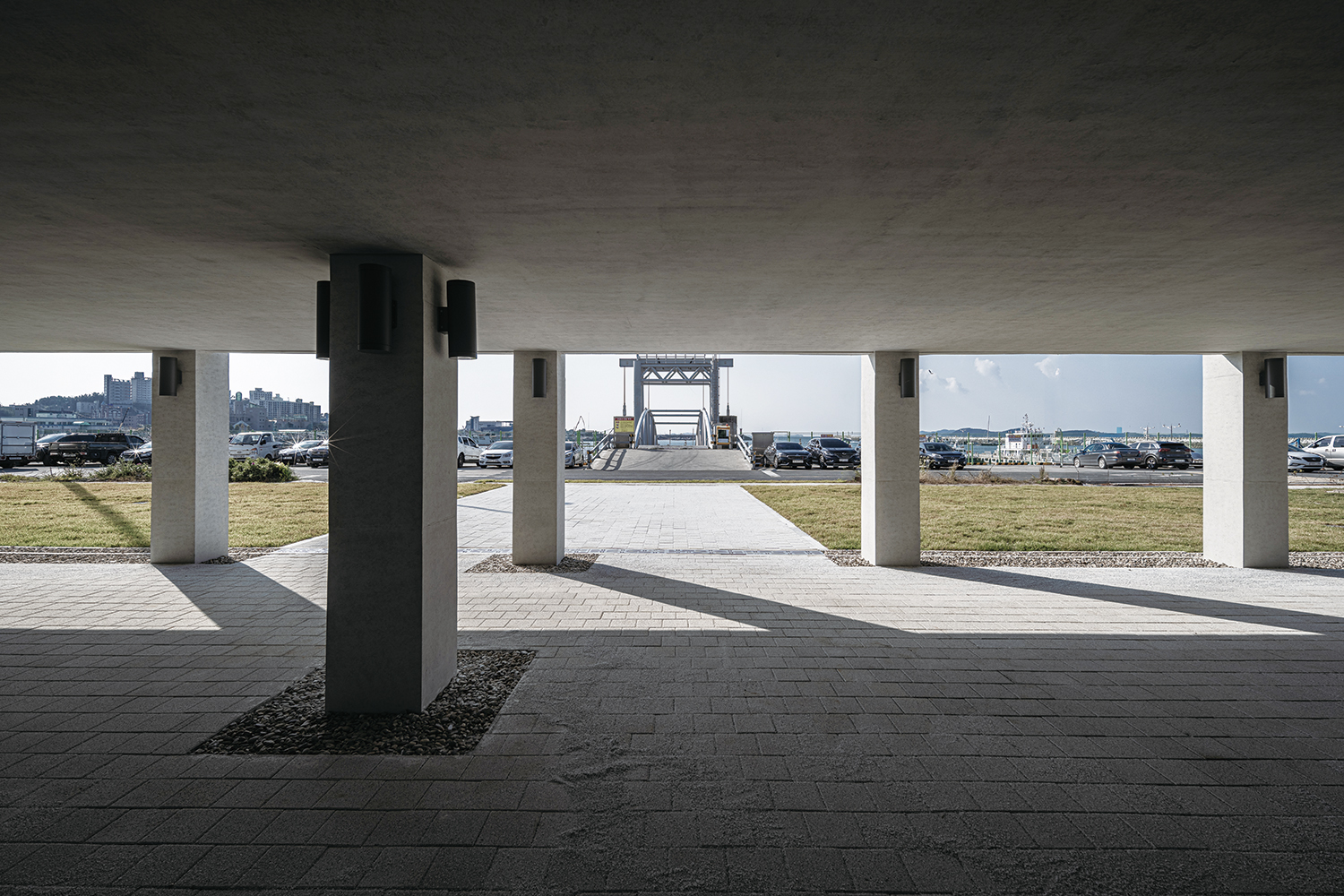
Two Materials
To emphasise the fragmented feeling of the two floors, exposed concrete was used for the first floor and grey bricks for the second floor, utilising materials with different textures to create contrast. This approach follows Kenneth Frampton’s theory of ‘critical regionalism’, which emphasises enhancing a sense of place by using the intrinsic characteristics of materials. Frampton’s theory aims not merely to replicate regional traditional and cultural elements but to enhance the characteristics of a place through modern materials and technologies. While brick and concrete are common materials, their physical properties and visual effects can establish an organic relationship with the location of the building. The exposed concrete of the first floor demonstrates the robustness to withstand the harsh environment of the West Sea, while its simple texture harmonises with the surrounding natural scenery. The colonnades of the corridor employ seamless exposed concrete, emphasising the vertical and horizontal directions of the material through different patterns in the slab surface. The dark grey bricks of the second floor reflect the hues of Saengaengsan Mountain, creating a visual rhythm through the arrangement and pattern of the bricks. This approach allows the building to express and enhance the identity of the place beyond merely fulfilling functional roles.
Gradation Wall
The ‘gradation wall’ made of decorative bricks stacked in various places on the front of the second floor facing the sea is neither completely transparent like glass nor completely opaque like a concrete wall. This method underscores the continuity of space, allowing users to perceive the interior and exterior as a unified experience. When facing the wall closely indoors, the empty spaces between the bricks feel more dramatic, and as one moves away, the gradation effect of the wall becomes more pronounced. The user’s gaze is gradually drawn towards the open window along the widening gaps towards the end of the wall, revealing the vast panorama of the West Sea at the end of the wall. This panorama, along with the changing shadows and light created by the bricks over time, provides users with a multi-layered experience.
The Public Vessel Office of Daecheonhang Port is planned as a space for those who spend most of their lives with the sea. It organically connects the sea and people, providing various visual and spatial experiences. Users confirm their existence through a relationship of both struggle and affinity with the sea, finding the meaning of life within it. At the point where their lives intersect with the sea, we hope this place can provide them with new meaning and value. Although it is a workspace, we hope it offers them the comfort of home when they return to port after fulfilling their duties day and night. We hope that their aesthetic encounters with the sea will become richer in the Public Vessel Office of Daecheonhang Port.

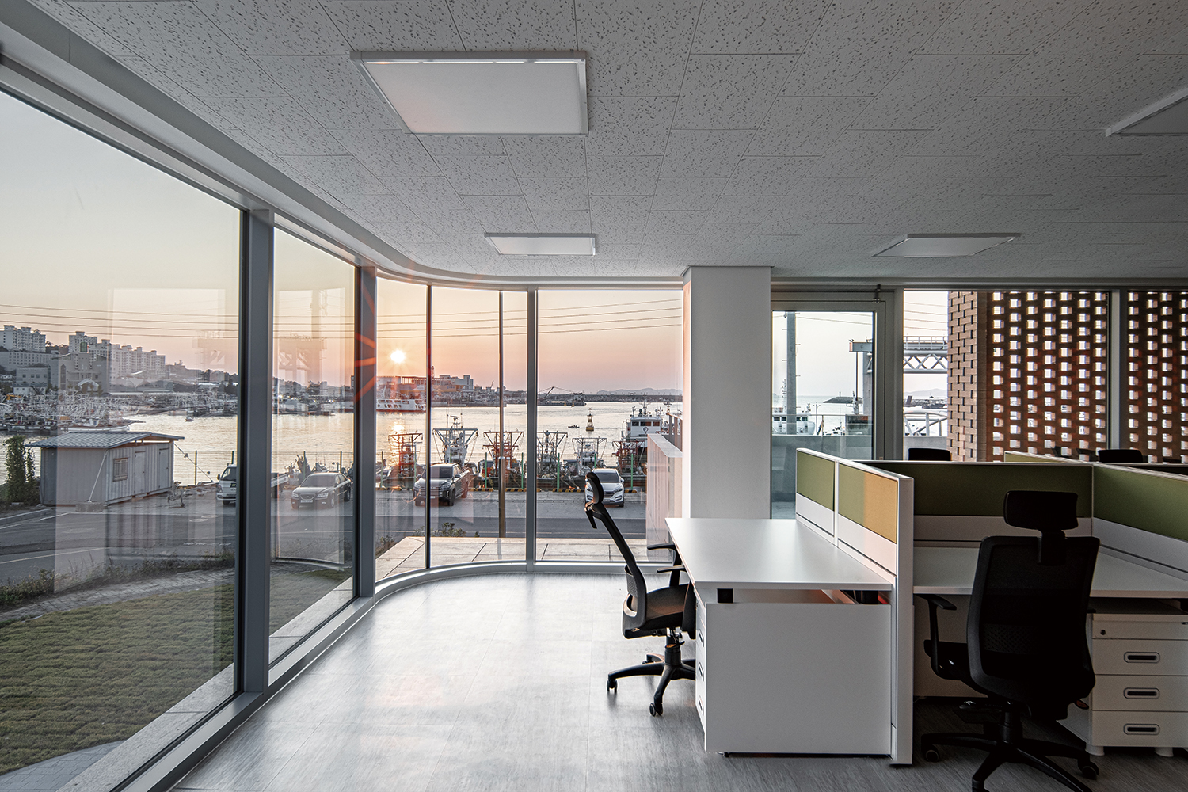
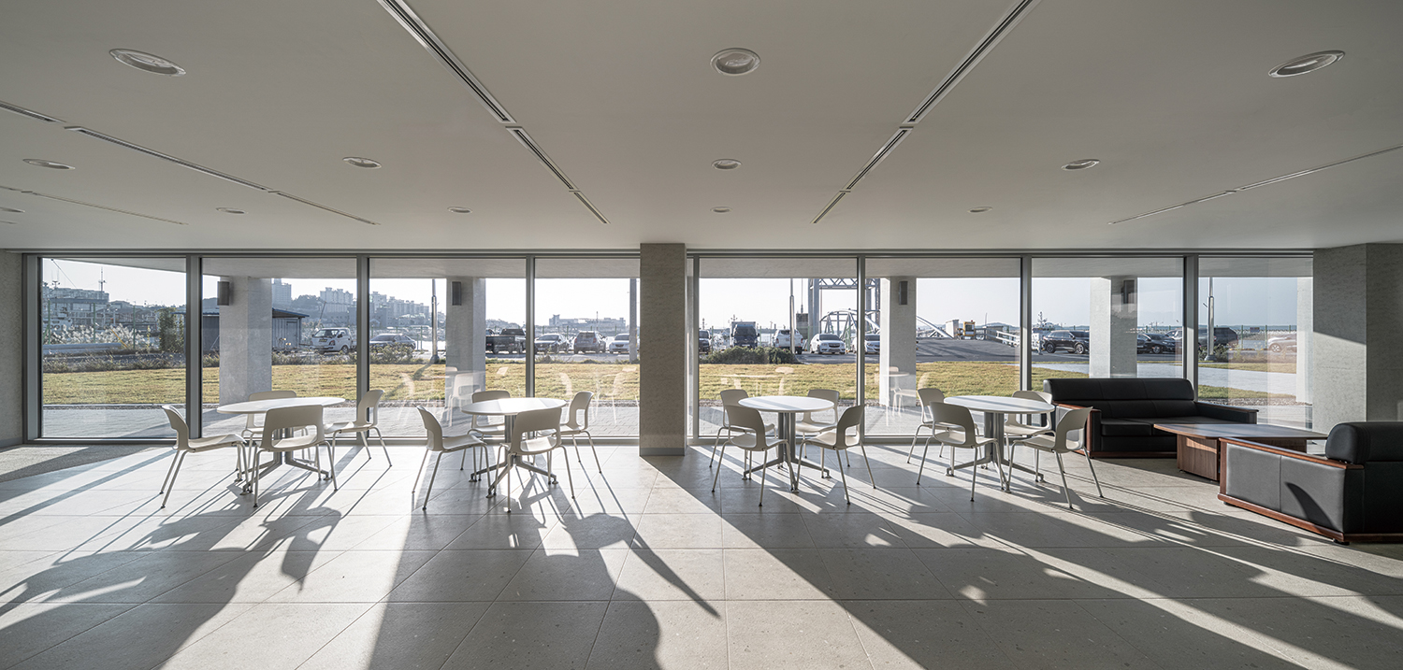
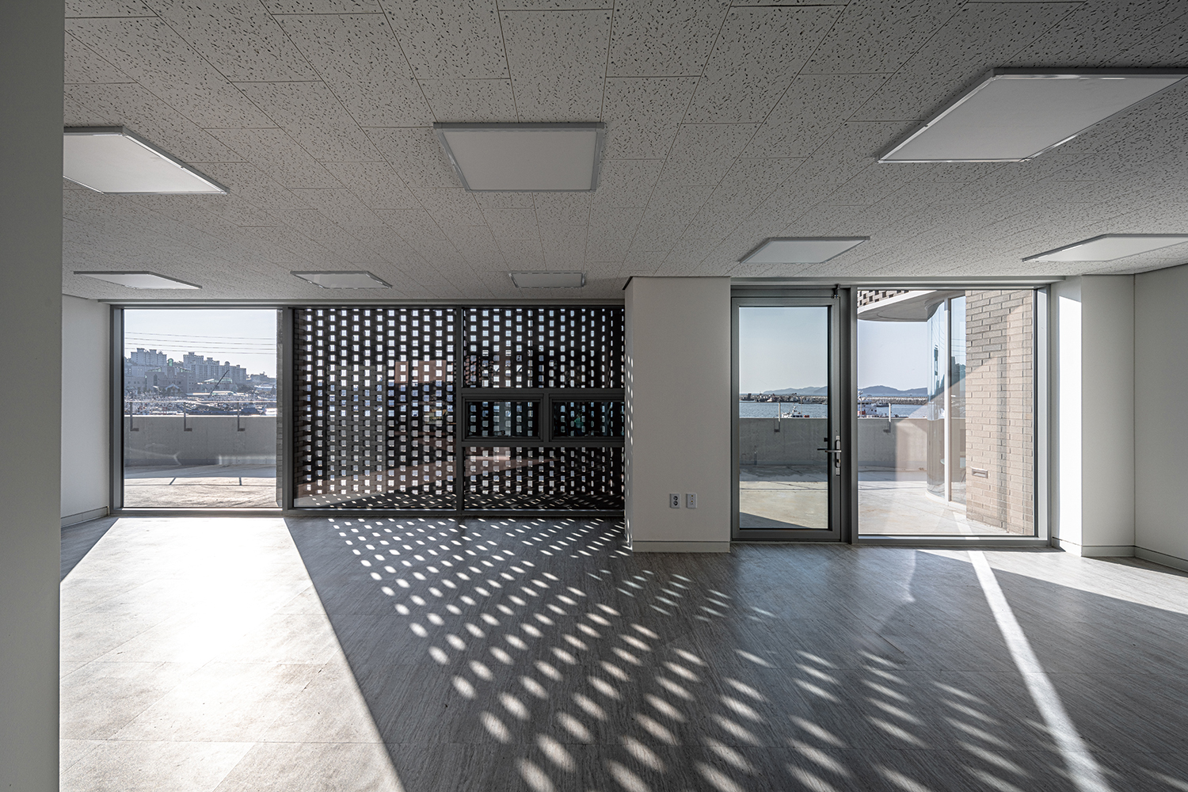
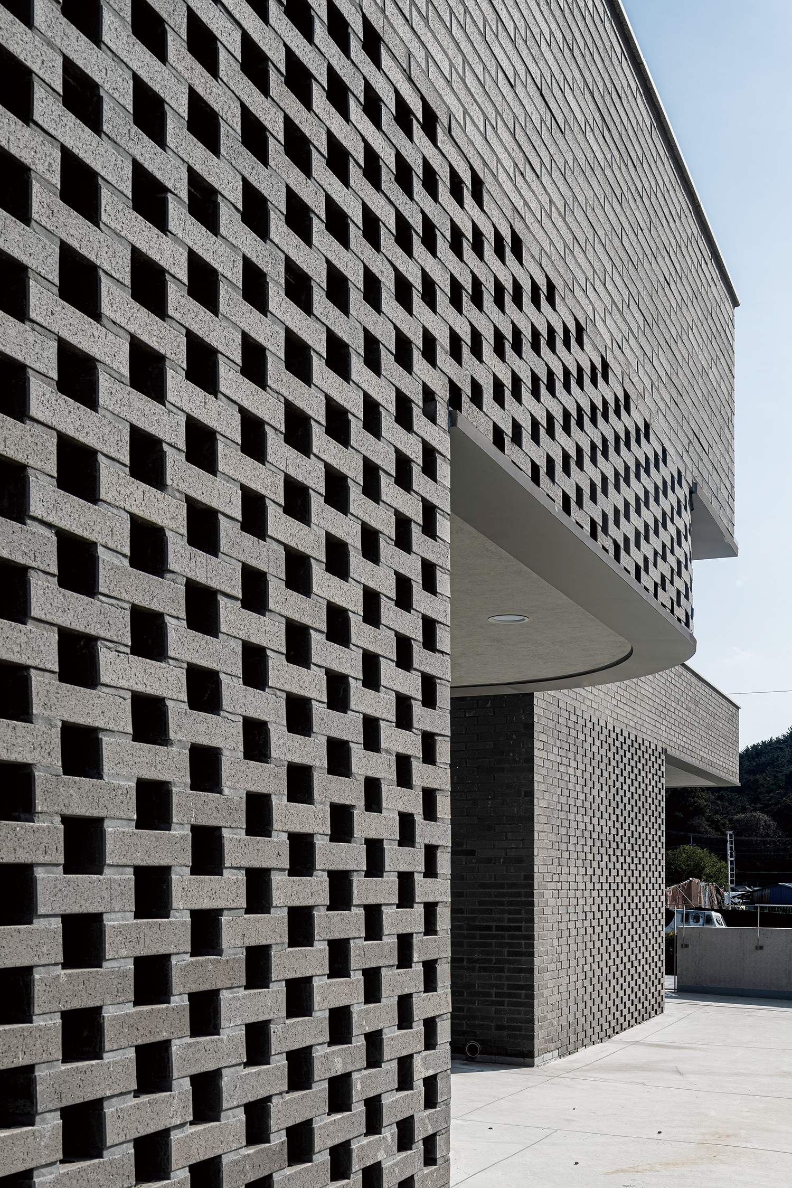
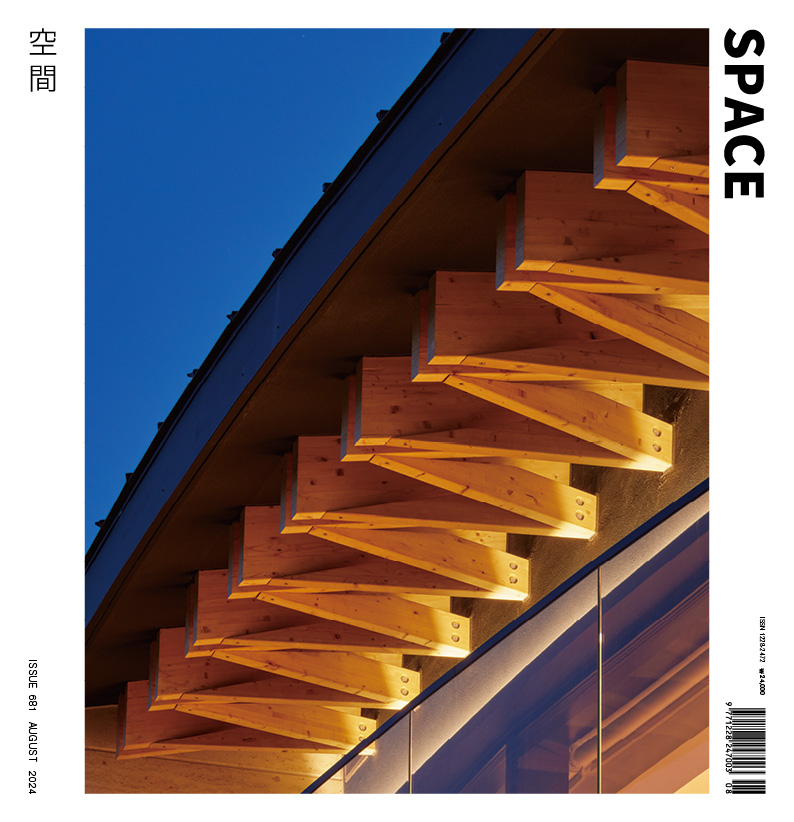
KODE Architects (Kim Minho)
Lee Wooseok, Park Geunhong, Hong Dongkwan, Song S
2247-4, Sinheuk-dong, Boryeong-si, Chungcheongnam
public office facility
4,509.2m²
1,035.25m²
1,335.61m²
2F
65
9.2m
22.95%
29.62%
RC, wall structure
exposed concrete, brick
water paint
SDM Partners
IERH M.E.C Co., Ltd.
SUNG JI ENC Co., Ltd.
SAMHAN ENG
Feb. – Aug. 2021
June 2022 – Aug. 2023
about 4 billion KRW
Chungcheongnam-do Provincial Government Constructi






