SPACE August 2024 (No. 681)
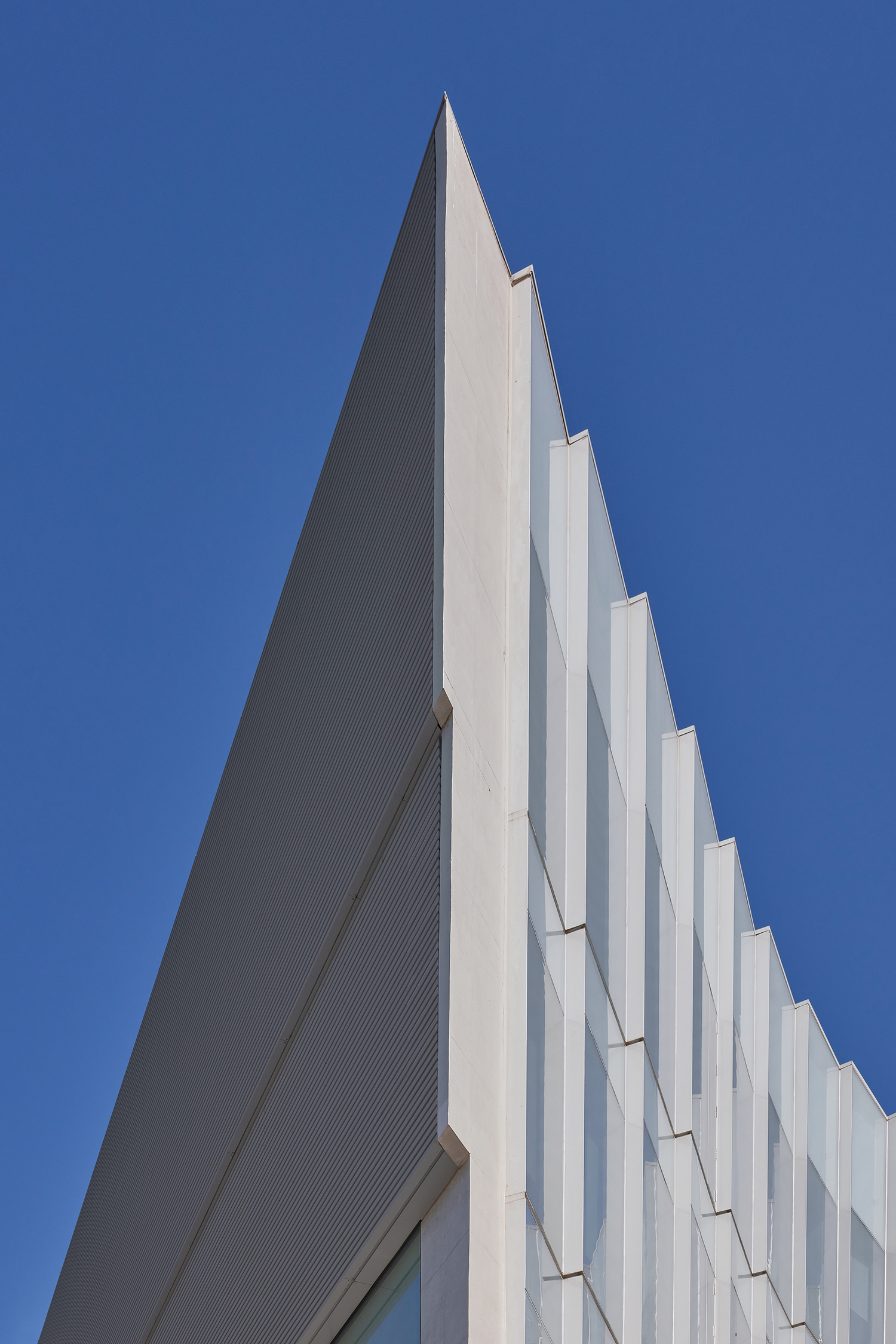
The SETT Cultural Space & Seobundang Urich Green Campus project began with the belief that ‘nature is a part of everyday life here’. It creatively exploits the irregular shape of the site, designed to become a landmark in its unique mass and façade composition, stretching from the road to the mountain.
Strategies Responding to the Irregular Shape of the Site
Urich, a real estate development firm, chose ArchiWorkshop as their designer following an invited competition to create a new campus. Located in Gogi-dong, Yongin-si, this campus aims to establish itself as a global hub in an area that has proven highly popular with tourists owing to its valleys and amusement parks. The new campus will include cafés and fine dining, as well as office facilities supporting flexible programmes and businesses, aiming to meet the needs of its diverse communities and bring new vitality to the surrounding area.
The site extends in an irregular shape towards the 52m road, with a mountain to the west and an overpass to the east. The southern side of the site faces the mountains, which is open to a fine view, but there are various restaurants and tourist facilities scattered around the site, resulting in a somewhat chaotic atmosphere.
ArchiWorkshop arranged the mass to take a linear form on this long, irregularly shaped site to maximise the interface between the structure and nature, and the irregular outdoor spaces were designed to form small forests. The part facing the road maximises the façade area to enhance visibility, and curved surfaces were used inside the building to emphasise flow and frontage. The first floor, where the café is located, was designed to actively connect with each distinctive outdoor courtyard.
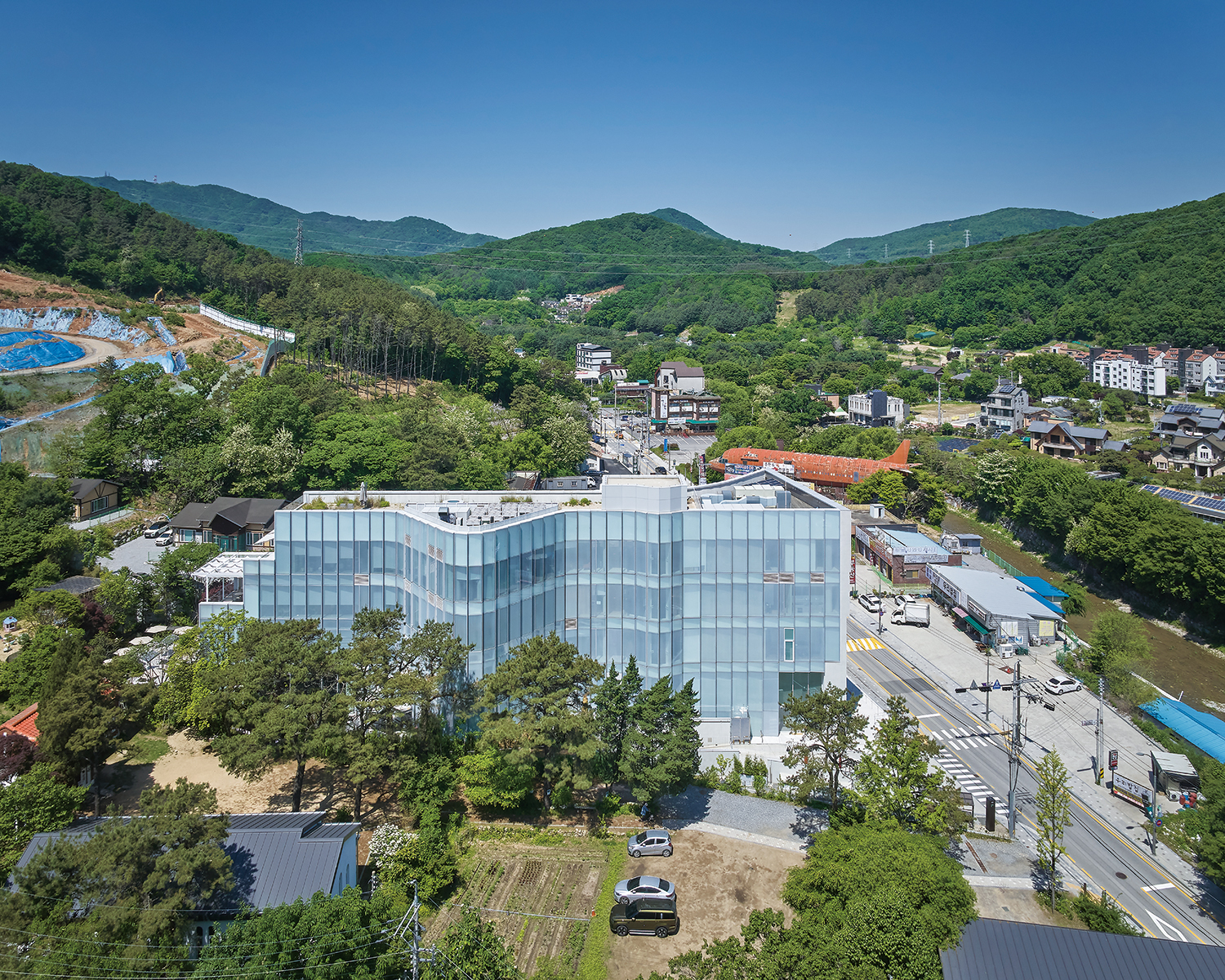
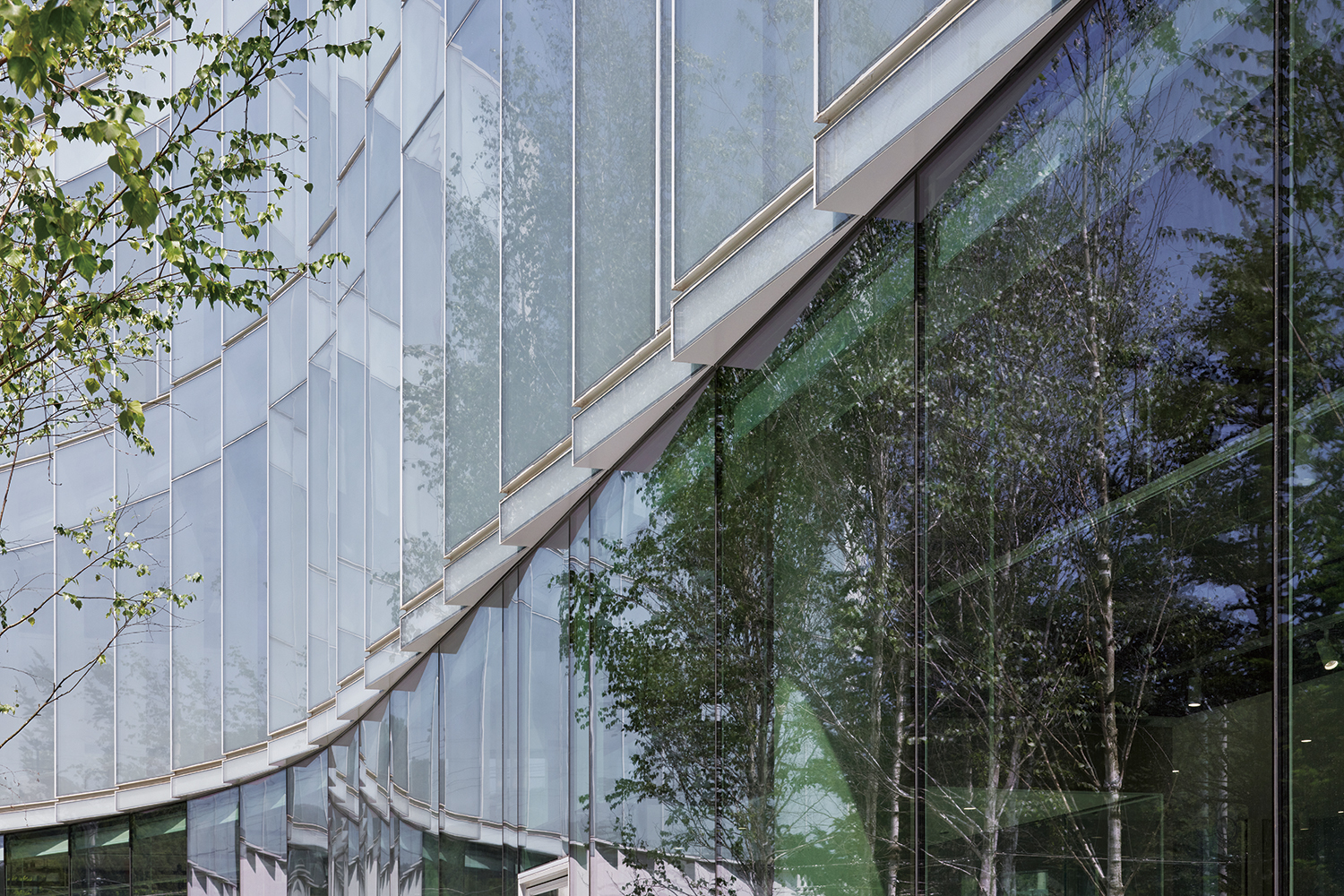
Curved Façade Design for a Flexible Form
The exploration of flexible forms in architecture is a striking preoccupation in contemporary architecture. We believe that architecture should not simply be a fixed structure, but a living space that changes with its surrounding environment, the seasons, and the activities of its users. Architecture with flexible forms adapts naturally to the changing environment, revealing various new aspects over time.
The aim was to enrich the aesthetic and functional narrative of the building with a new design that would go beyond the limitations of a monotonous curtain wall façade. The façade of this building consists of curved surfaces made of inclined window modules. Transparent glass is used on the lower part of the building, while white glass is used from the second floor upwards, creating the appearance of a cloud mass as if the upper part of the building is floating. The intention was to overcome the special site conditions with the design, and the building seems to flow with the site boundaries, creating the impression of a sculptural form.
The glass used from the second floor upwards appears to be white but is actually produced using a special frit technique. Normally, a ‘dizzying effect’ is caused when looking out from the interior if the white dots are put into the glass. To prevent this, black dots are additionally printed on the interior side to reduce visual fatigue and provide a more comfortable view of the outside from the interior. This design was refined with technical advice from Renzo Piano Building Workshop (RPBW: principal, Renzo Piano). The flat surface of the curtain wall is shaped like an oblique sawtooth to draw attention to nature. Inside, the mullions are split in half to create a more lightweight impression.
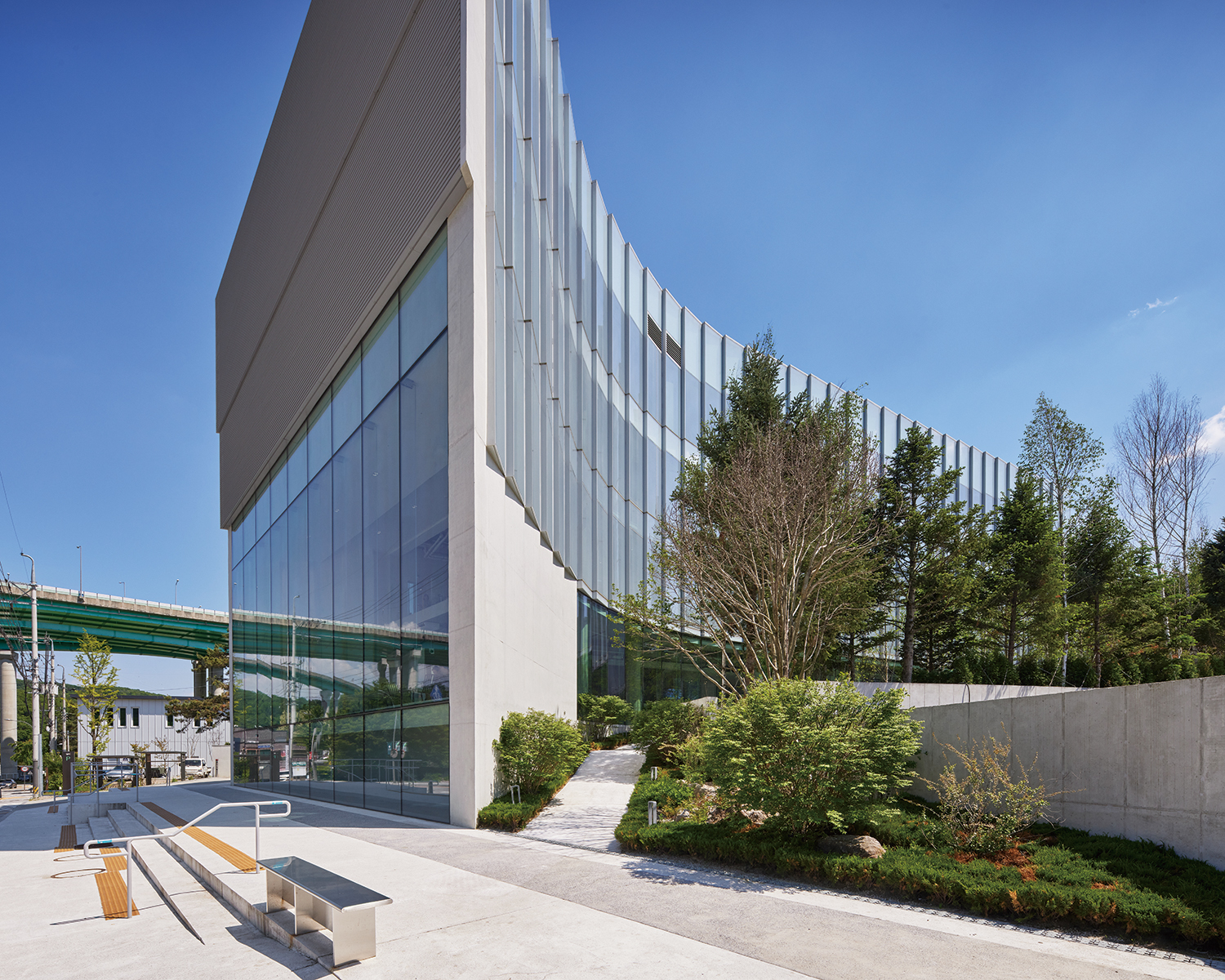
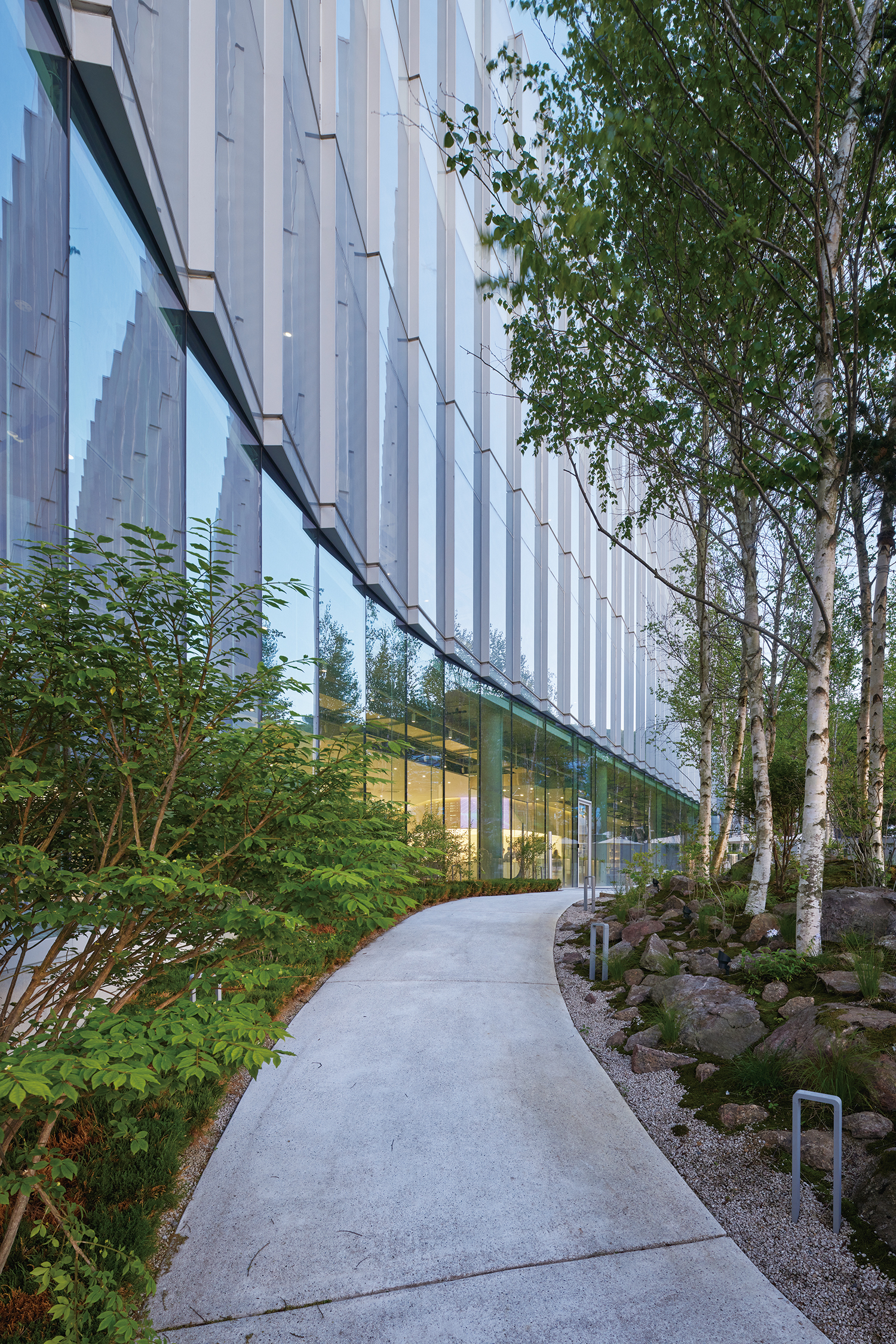
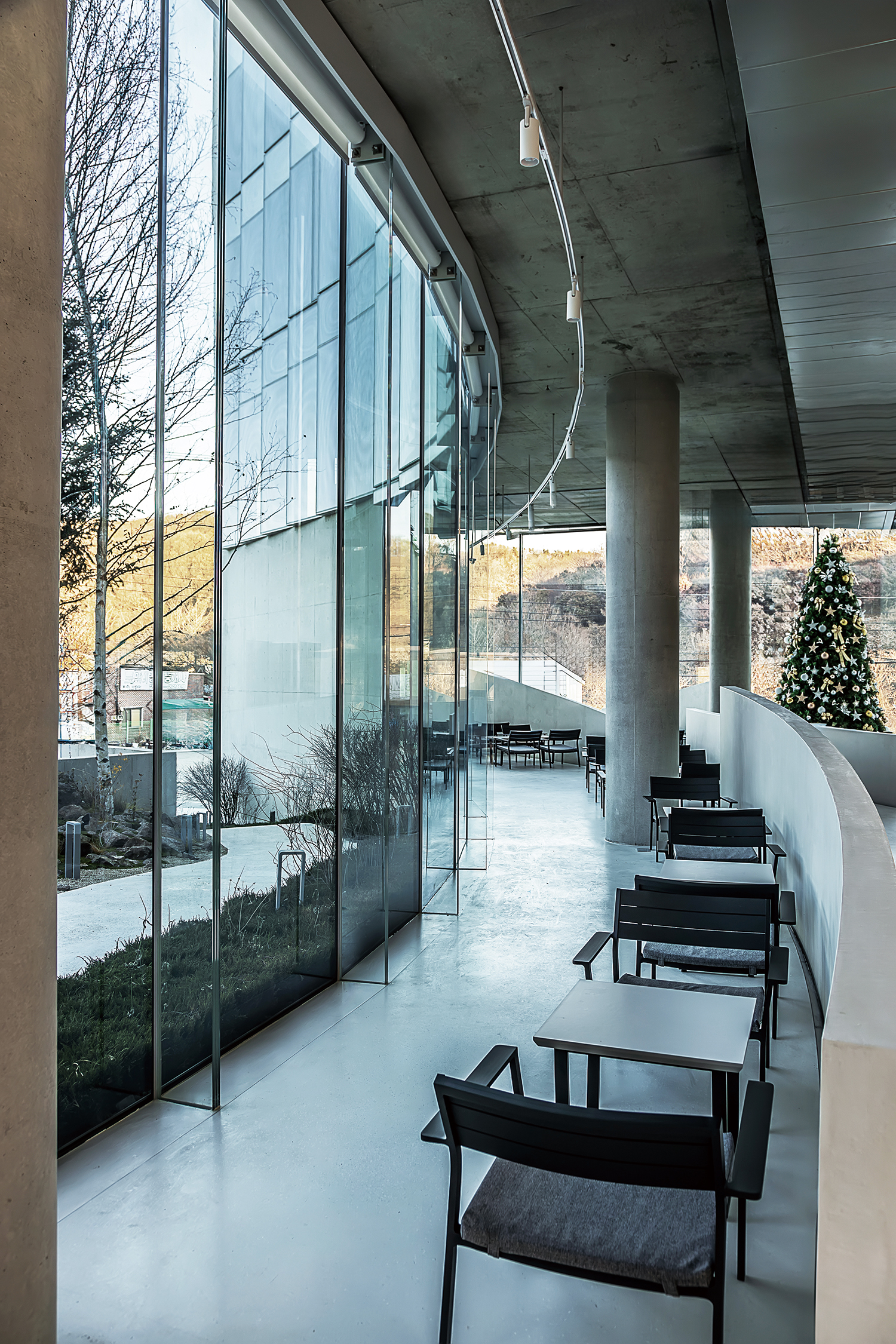
©DESIGNYEGAM
During the initial design phase, a Semi-Unitized Curtain Wall was considered for the façade, but it was converted to a Stick system, where the parts are assembled and installed on site to reduce costs and construction difficulties. The decision to use a Semi-Unitized Curtain Wall was based on several advantages. This system involves assembling prefabricated panels on site, which shortens the construction duration and simplifies quality control. Additionally, it offers excellent airtightness and insulation, enhancing energy efficiency, and is also structurally stable.
Due to the curved façade, the initially planned 31 types of façade panels were adjusted to 12 types to enhance efficiency. Horizontal gaps were introduced between floors, separating the mass into three layers, making the upper part feel lighter.
The northern façade features aluminum profiles with a powder-coated finish, creating a texture similar to a brick façade. The analogue-style digital media façade was designed to maintain its original appearance even when the LEDs are off. LED lights are installed at the bottom of the C-shaped profile, with carefully designed details that prevent direct view of the light source from the outside by reflecting light off the upper surface. The media façade creates the illusion of moving light without a visible light source and becomes a work of media art itself.
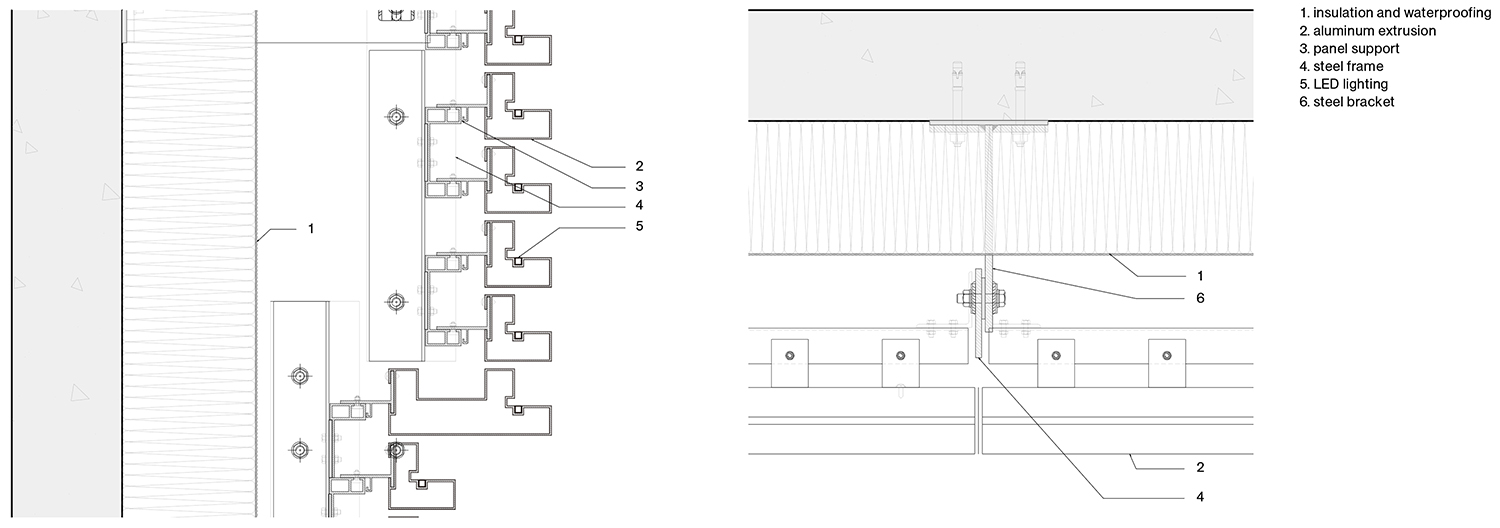
(left) Section detail of the north media façade, (right) Plan detail of the north media façade
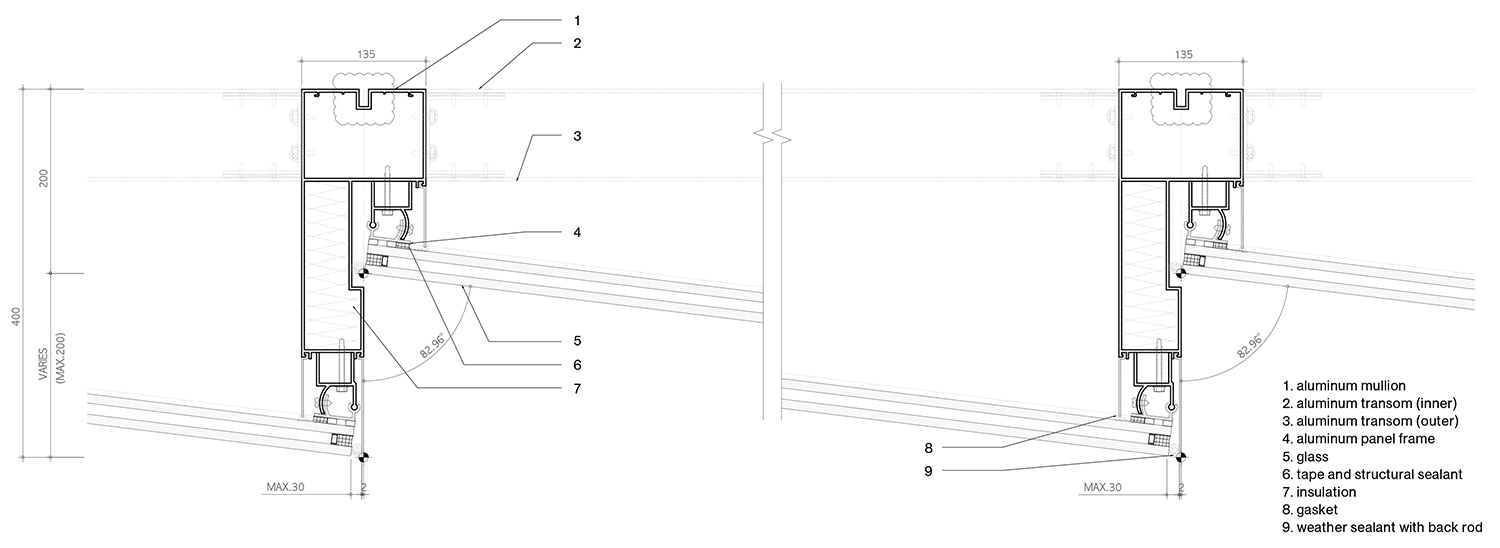
Curtain wall detail of east and west
Strategies for Engaging with Nature
The building’s ground level is designed to maximise interaction with nature. The façade features low iron glass and glass fin to enhance the sense of openness. It provides natural daylight and expansive views from inside the building, existing in harmony with the surrounding environment.
Glass walls of 7.2m were used at both ends of the building. These sections incorporate 46mm composite glass, while the remaining areas use 36mm glass, ensuring both strength and transparency.

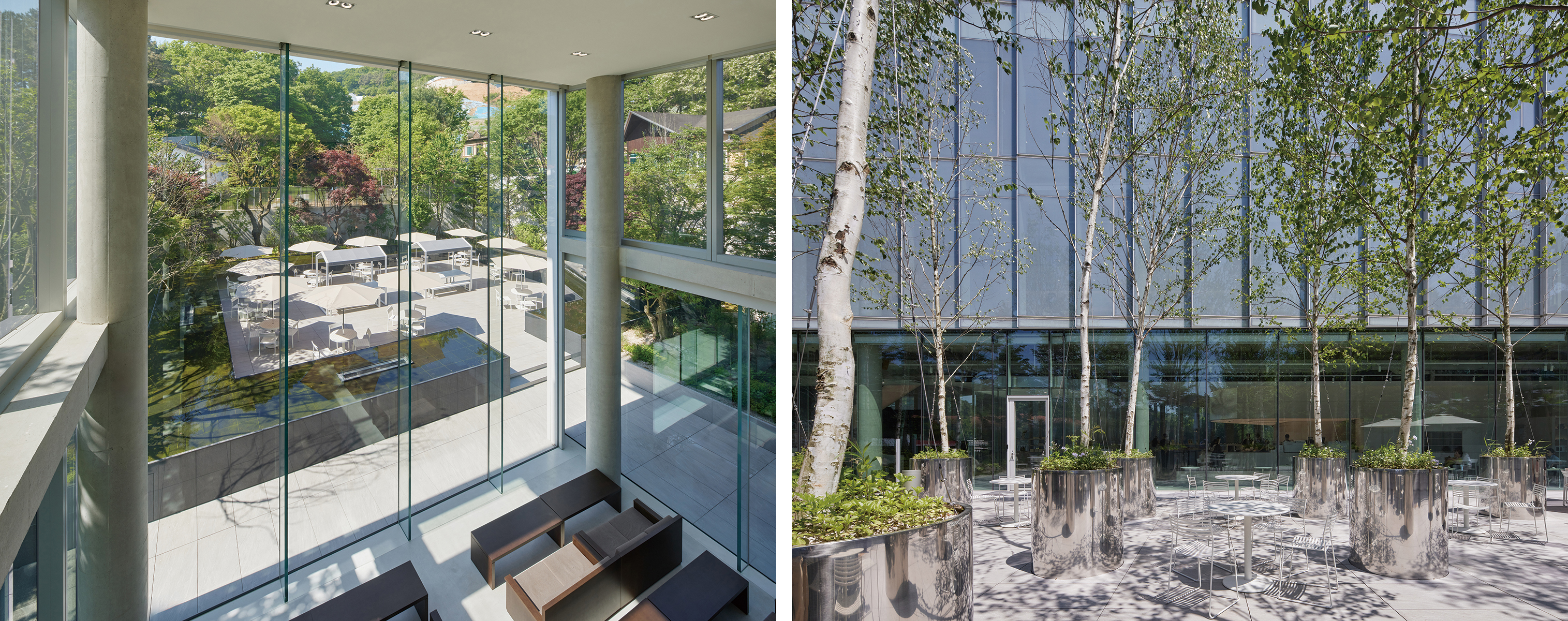
SETT Cultural Space & Seobundang Urich Green Campus goes beyond that of a merely functional space. It creates an environment where the users can interact continuously with nature. The integration of natural landscapes and architecture is the core philosophy of ArchiWorkshop. To achieve this, the design considers the building’s location, form, material selection, and advanced technologies to harmonise with the surrounding natural landscape. Through this architectural approach, the aim is to provide new experiences to users, and demonstrate that architecture can be a form of artistic expression that enriches life, rather than just a functional space.
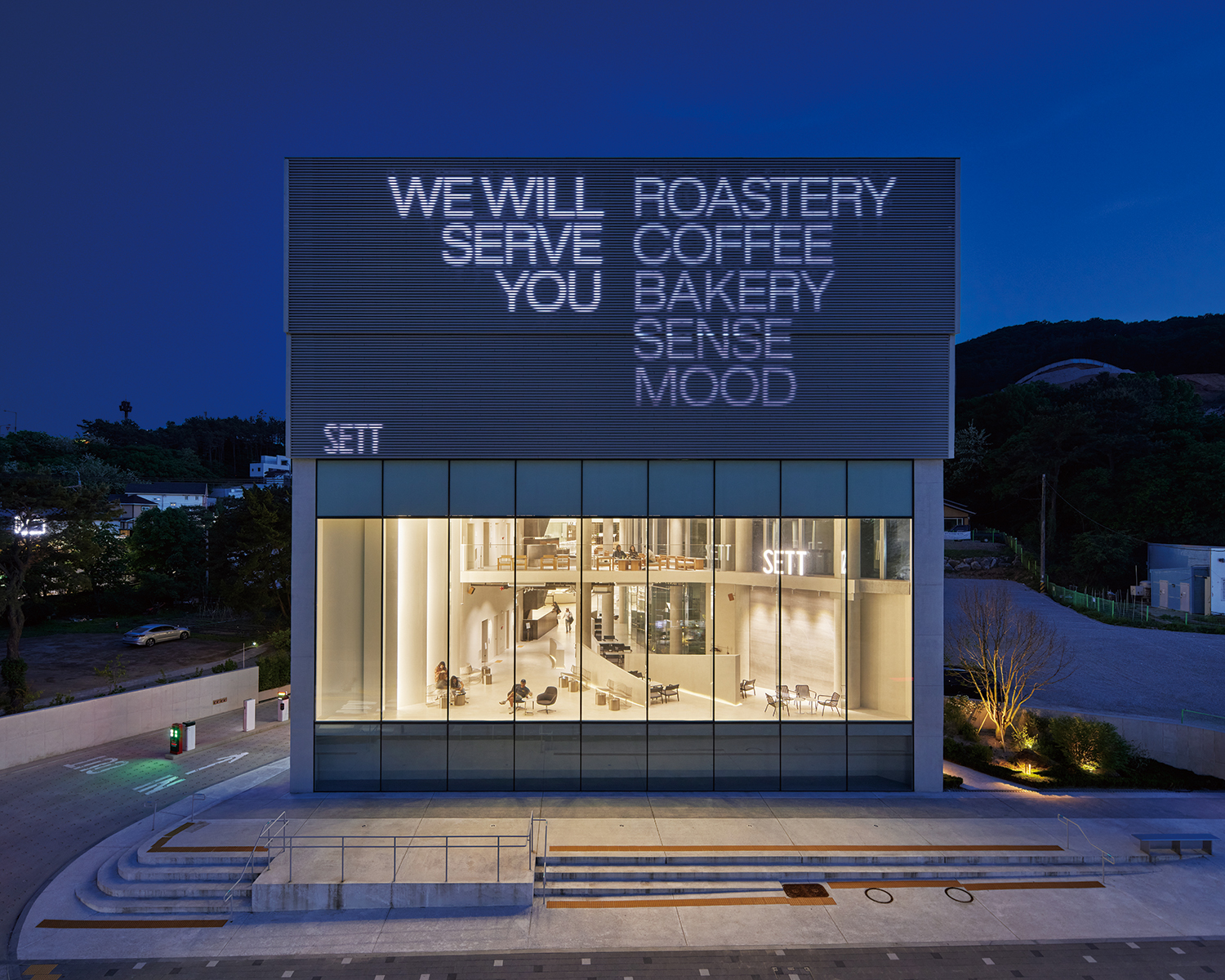
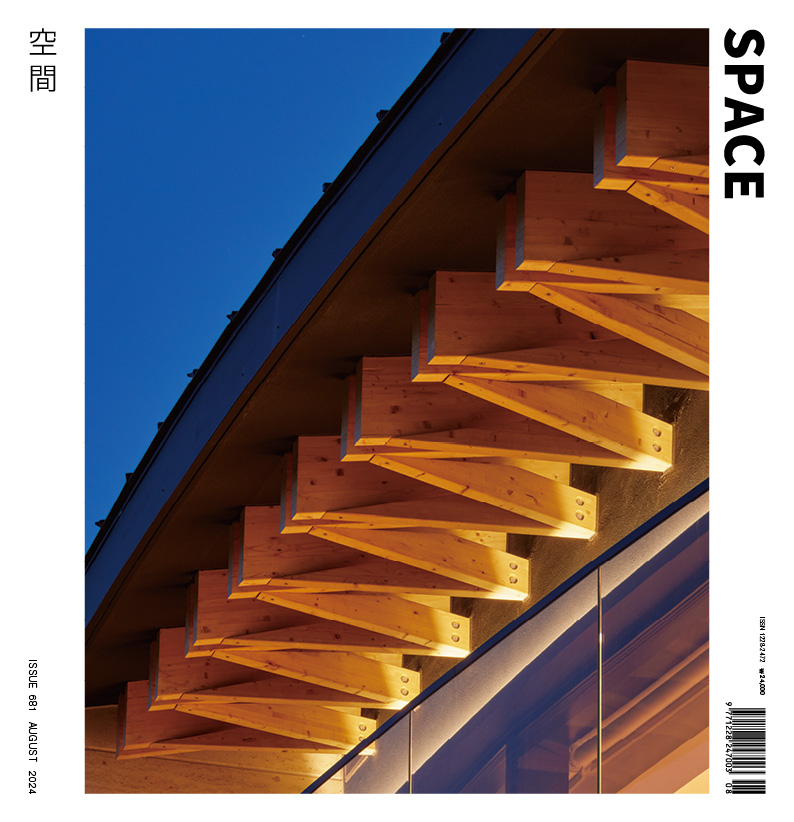
ArchiWorkshop (Park Sujeong, Sim Heejun)
Kim Seunghwan, Lee Youngmok, Shin Jiwon
437, Gogi-ro, Suji-gu, Yongin-si, Gyeonggi-do, Ko
neighbourhood living facility
2,872m²
803.5m²
6,778.1m²
B2, 4F
48
20.8m
27.98%
96.06%
SRC
Stick System
terrazzo tile, exposed concrete, paint
SEN Engineering Group
SUNJIN Engineering
Daekyung Electric
EANR&C
Apr. – Dec. 2019
June 2019 – Dec. 2022
24.5 billion KRW
Urich
MAOOM DESIGN STUDIO
THE SUP
FRONT Inc.
ORKR





