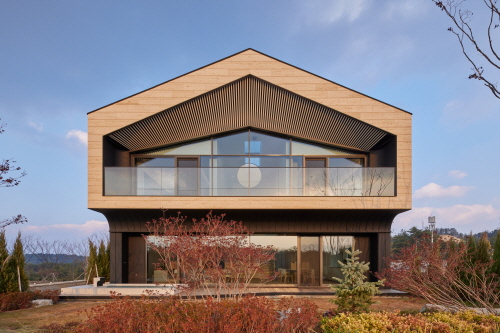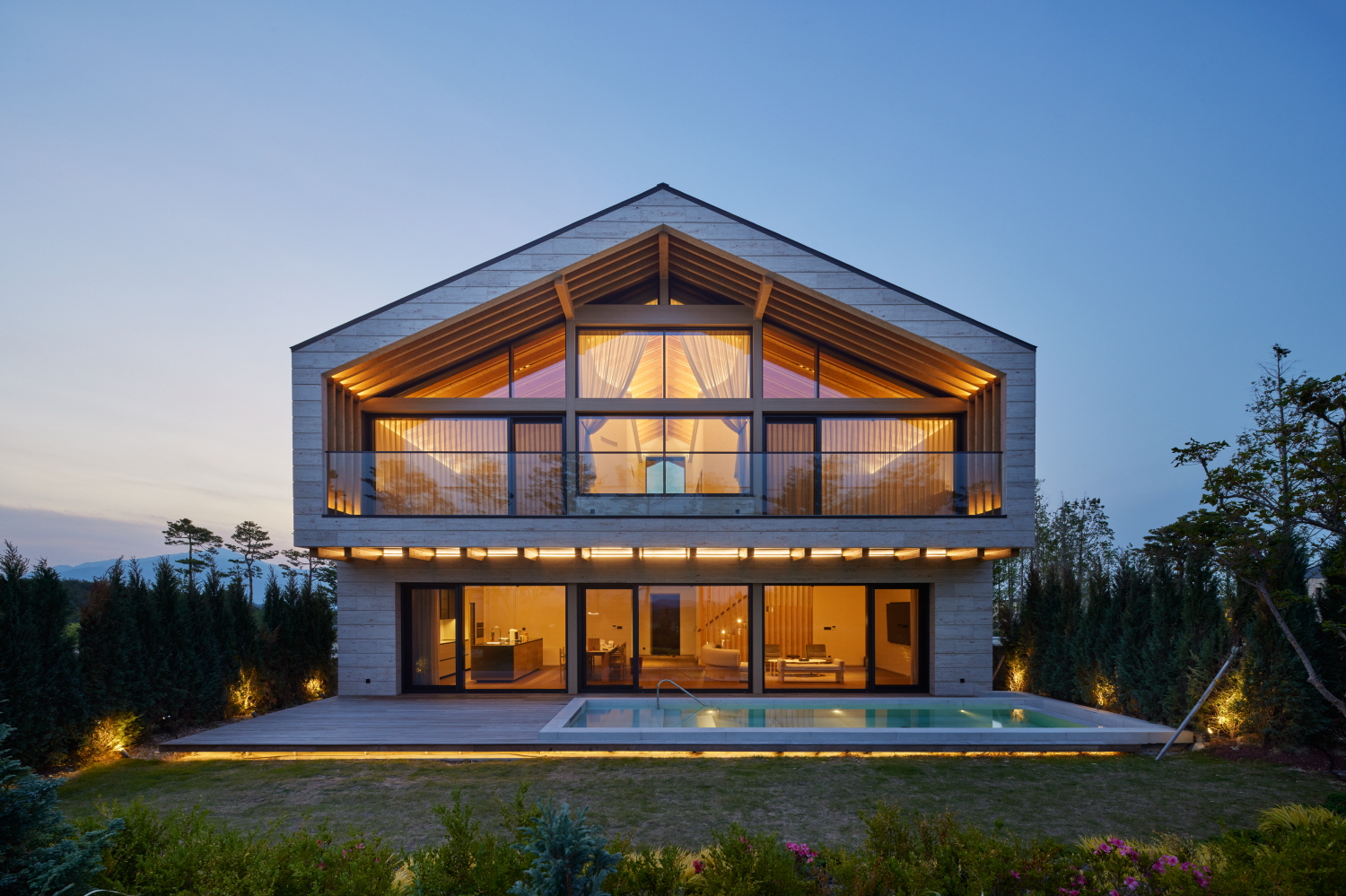SPACE August 2024 (No. 681)
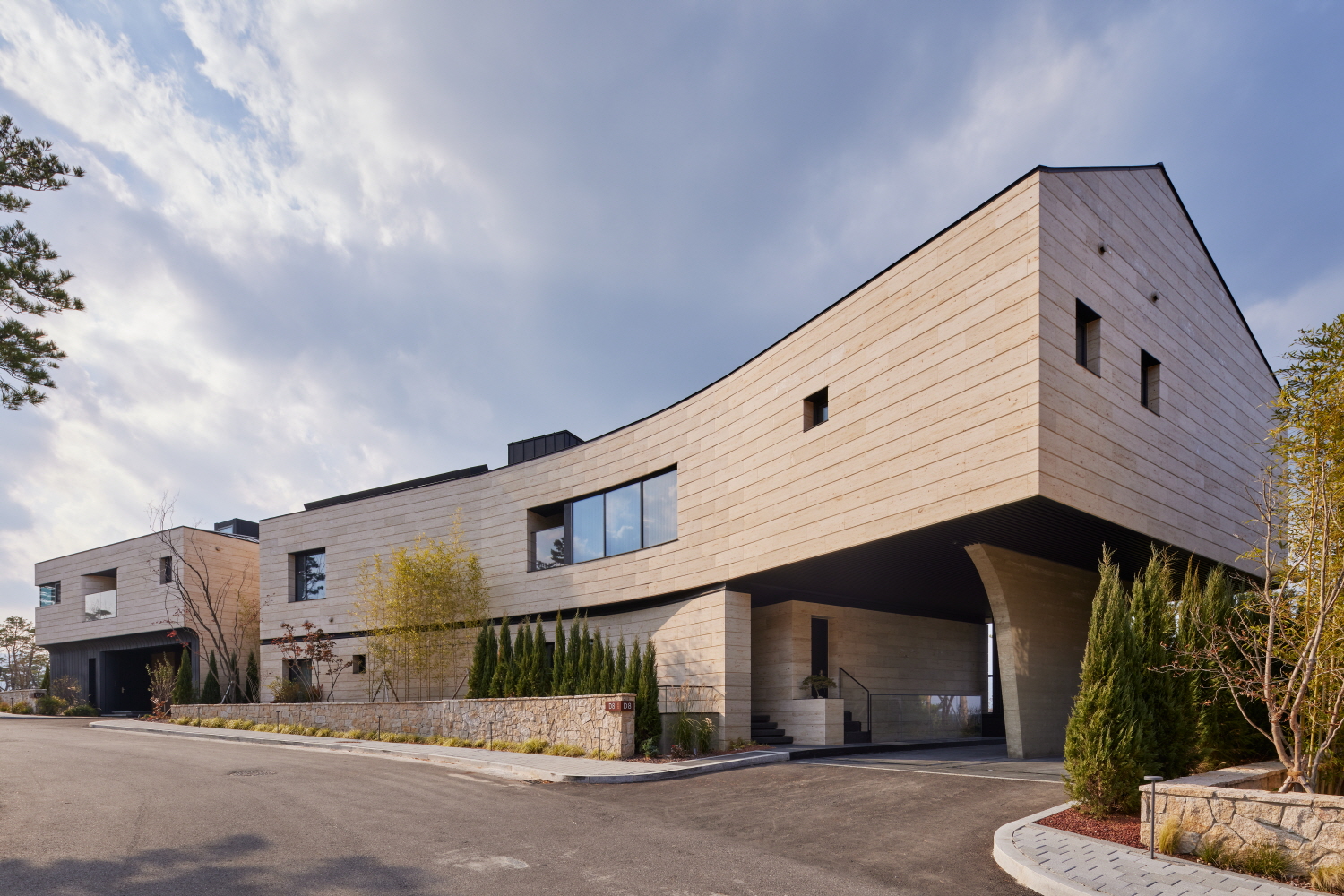
Workation Space with Dynamic Design
Type C adopted a hybrid structure of reinforced concrete and heavy timber structure. Reinforced concrete has been used for the main structure which required damp proofing, such as the basement multi-purpose room and the indoor pool on the first floor, while a timber structure has been applied to the ceilings of rooms on the second floor, which aims to maximise the advantages of two different structures. The basement and the first floor are open spaces for all users, including a playroom, swimming pool, living room, and kitchen, while the second floor has a meeting room and four separate rooms. This vertical distribution of the programme was intended to create a workspace that optimally combines work and rest; the right amount of tension and relaxation. The swimming pool on the first floor is connected to a tearoom, living room, and terrace for a variety of leisure activities, and is vertically linked to the basement space by an elevator. The exterior eaves on the first floor are composed of black sunk relief steel, presenting a new type of contemporary rafter. In addition, the rafters on the roof of the second floor, which are placed radially along the building, are composed of V-shaped timber setting-up and are visually unified with the layers that make up the ceilings of rooms. The rooms on the second floor offer a relaxing rest area with a terrace and a jacuzzi facing the golf course. Skylights at the top of the staircases and corridors, and exposed woodwork below the skylights create a play of light and shadow. The impression of a dynamic temporality was crafted in the interior space through the purposing of shadows thrown by the sun’s trajectory.
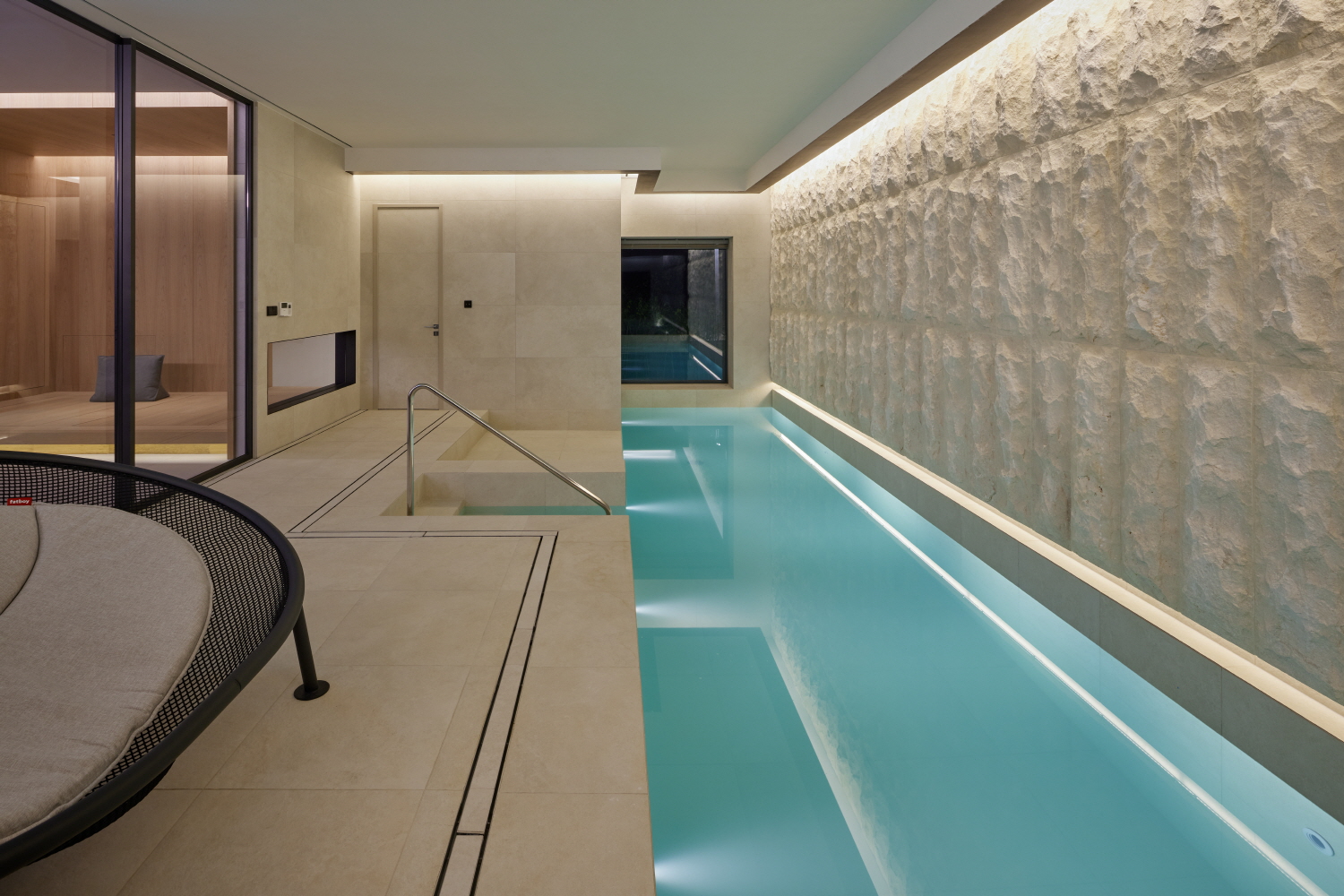
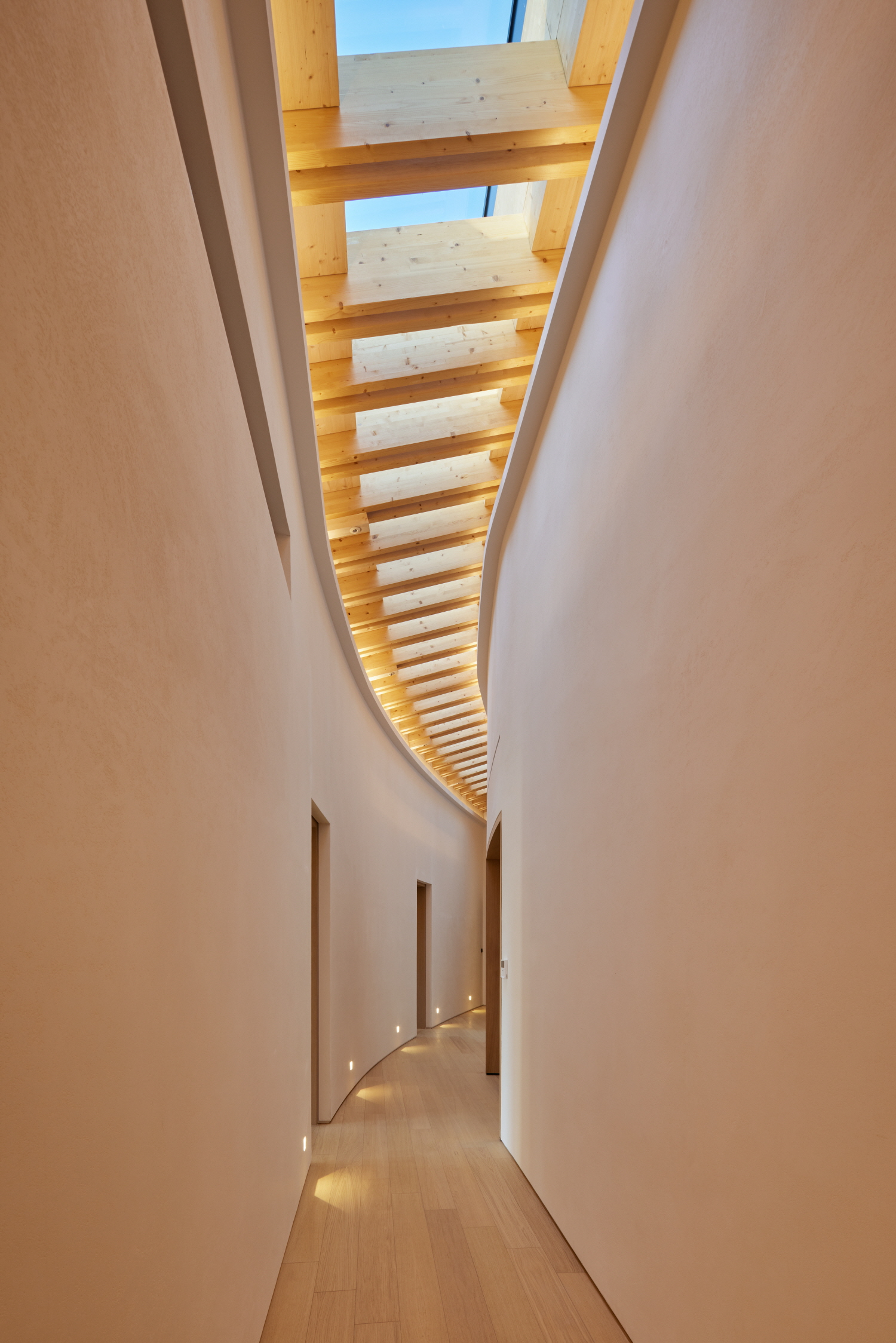
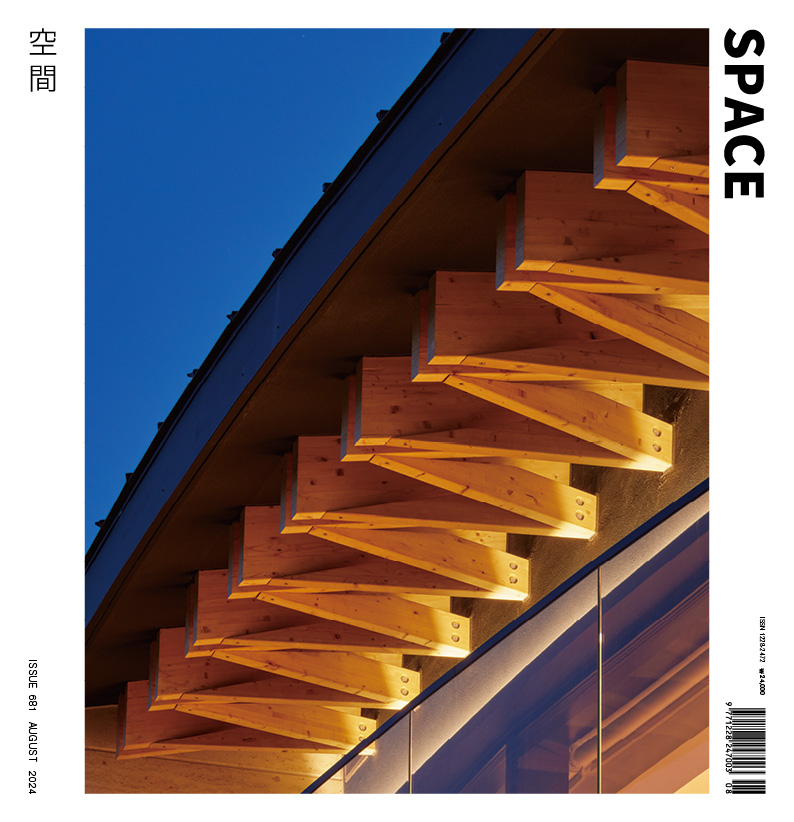
JOHO Architecture (Lee Jeonghoon)
Park Chaeryeong, Tak Cha, Chi Sunghyun
300-3, 300-4, Dongho-ri, Sonyang-myeon, Yangyang-g
residential accommodation facility
698㎡
325.17㎡
645.78㎡
B1, 2F
4
10m
46.58%
73.58%
RC, steel frame, timber structure
aluminum sheet, Jura Beige limestone, exposed conc
wood, marble, tile, stucco
Hub Structural Engineering
Ace Engineering
KESSON (Jang Yoonil)
May 2020 – Aug. 2022
Aug. 2022 – July 2023
JJNetworks Co., Ltd.
Gansam Architects & Partners Co., Ltd.
KESSON
STUDIO FORMGIVER (Park Jeeyoun)






