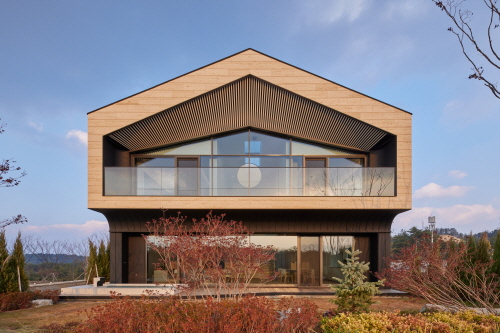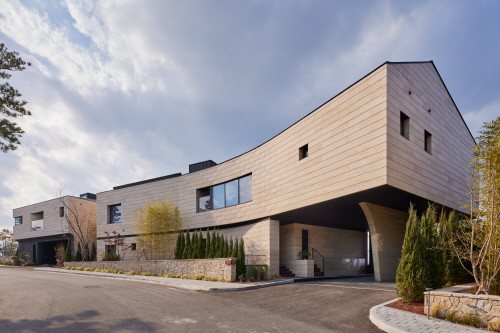SPACE August 2024 (No. 681)
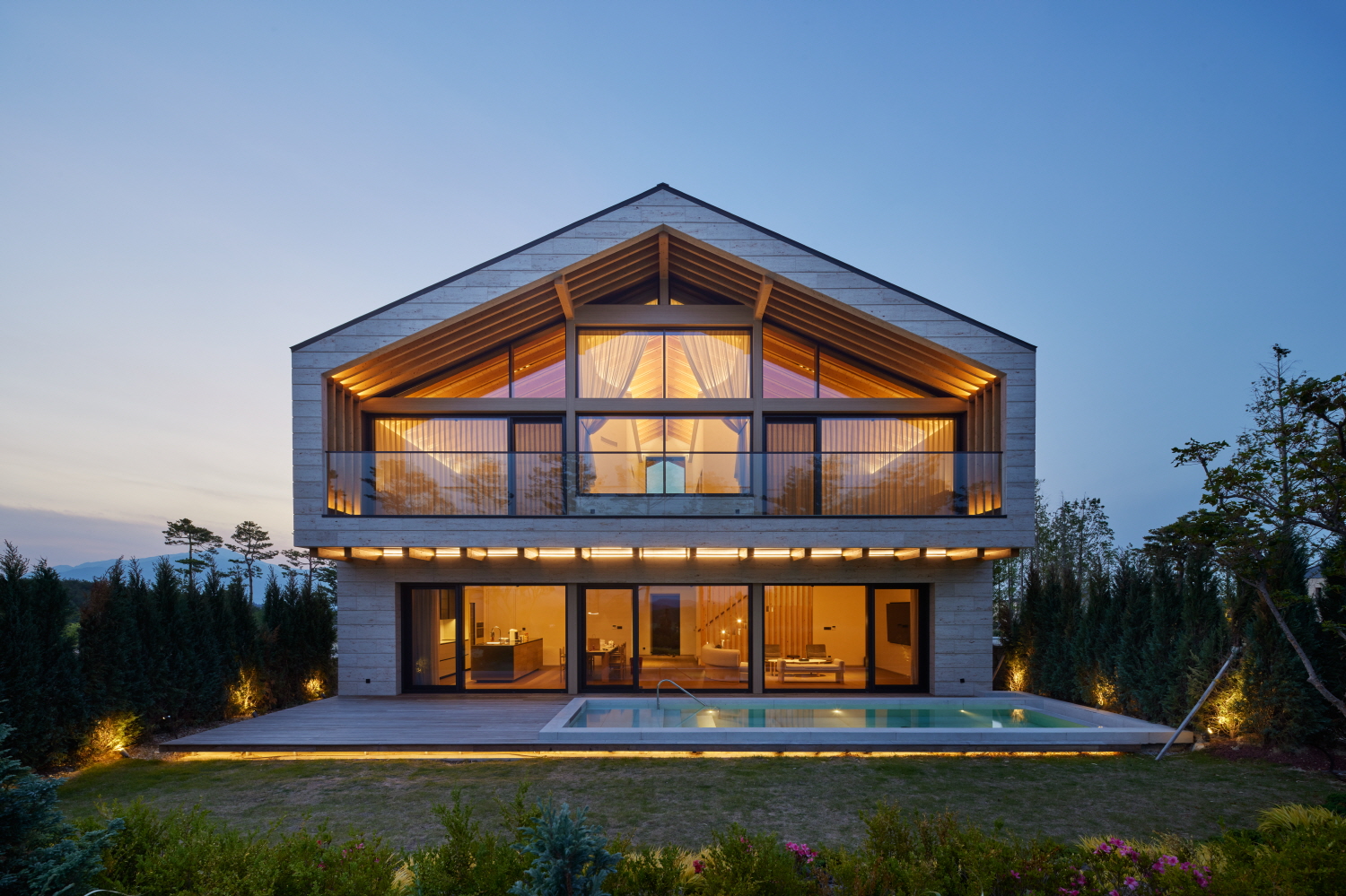
A Nature-Friendly Shelter Completed by Heavy Timber Structure
Type B is a wooden building with a heavy timber structure. While most wooden buildings hide the main structural elements within the finishes, Type B aims to reveal the structural beauty of timber as an architectural design element. The structural beams that support the upper slab of the first floor ceiling are firmly exposed, and the double-layered ceiling beams on the second floor are rhythmically repeated. This intended to intuitively convey the structural integrity of timber by ensuring the structural finish itself would be recognised as a boundary in space and an object of visual experience. The corridor on the second floor is a visual corridor connecting interior and exterior spaces at the front and rear, and as a transitional space connected to the alpha room on the second floor, it provides a variety of spatial experiences in connection with the top skylights. Light overlapped with the exposed structural beams projects colourful light and shadow into the corridor according to the sun’s trajectory, amplifying the visual and spatial experience. In addition, glass is inserted on the front and back of the elevation adjacent to the corridor with the intention of making the entire mass be read as one structurally connected spatial system. The rhythm of the interior rafters across the transparent elevation and the shadows cast by light through the skylight above lend a sense of depth to the space, while also creating a spatial experience that changes over time. A vein cut of Jura Beige and wooden surfaces maximises and reveals a combination of materials that is different from a concrete construction.
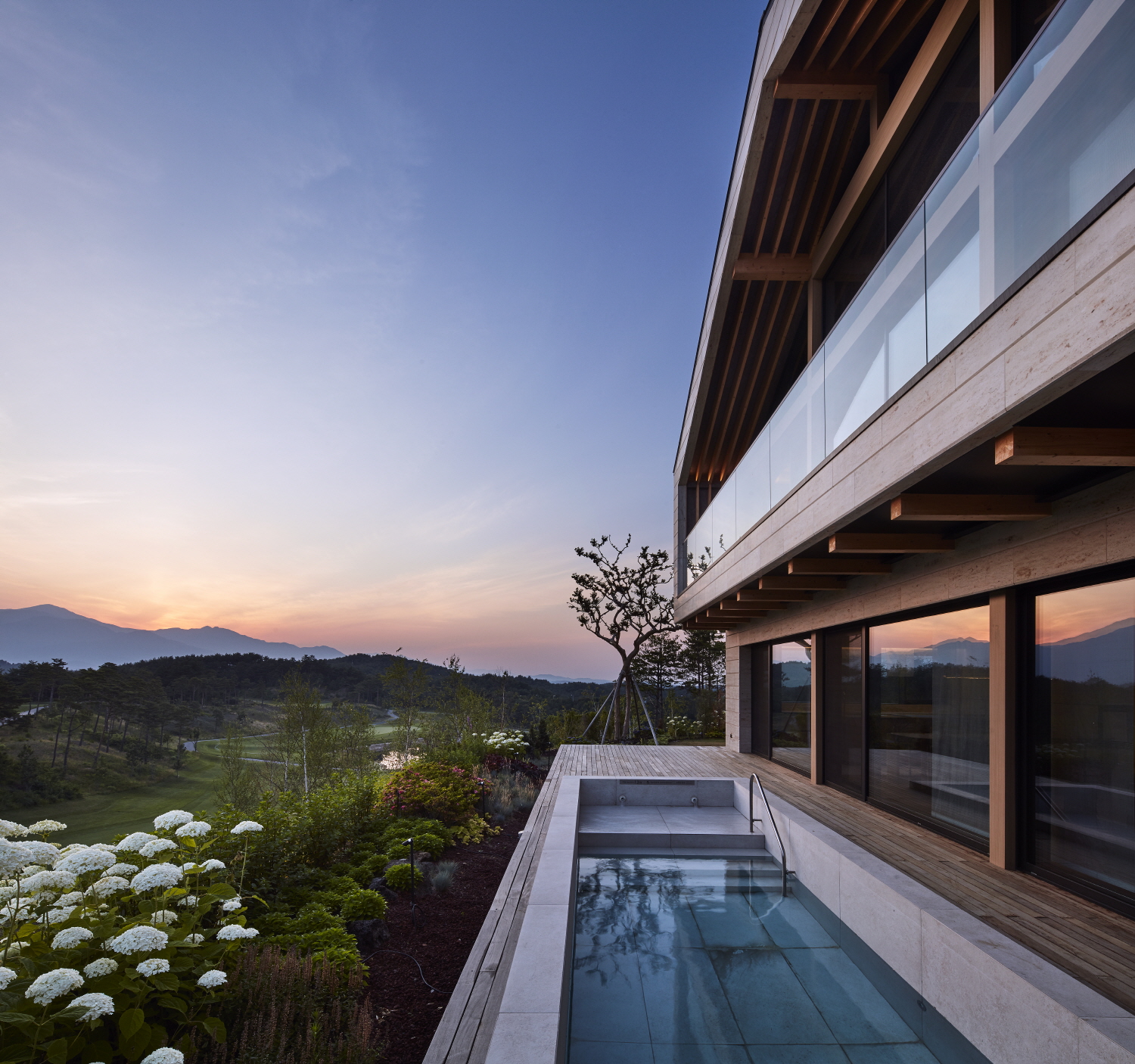
ⓒKim Yongkwan
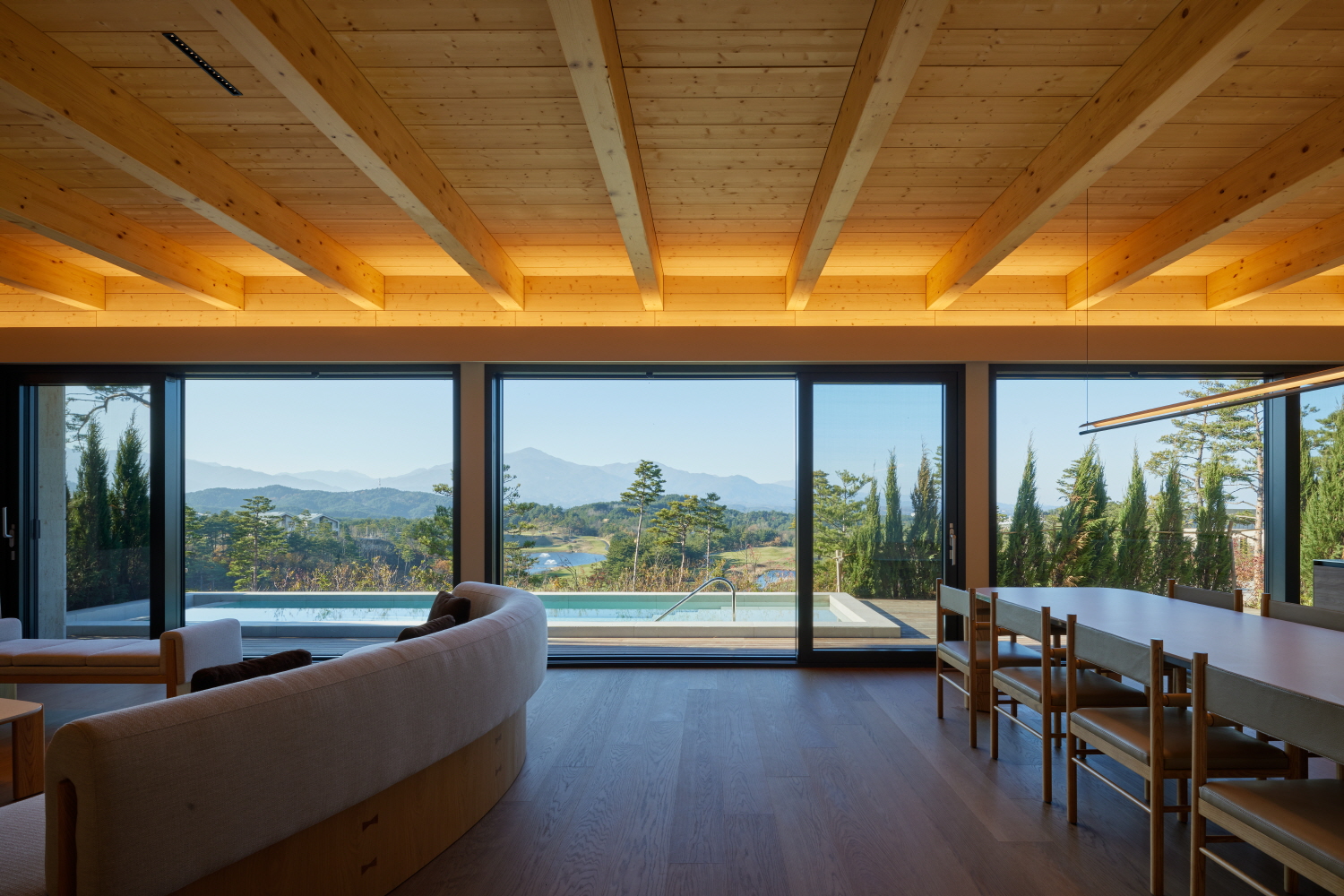
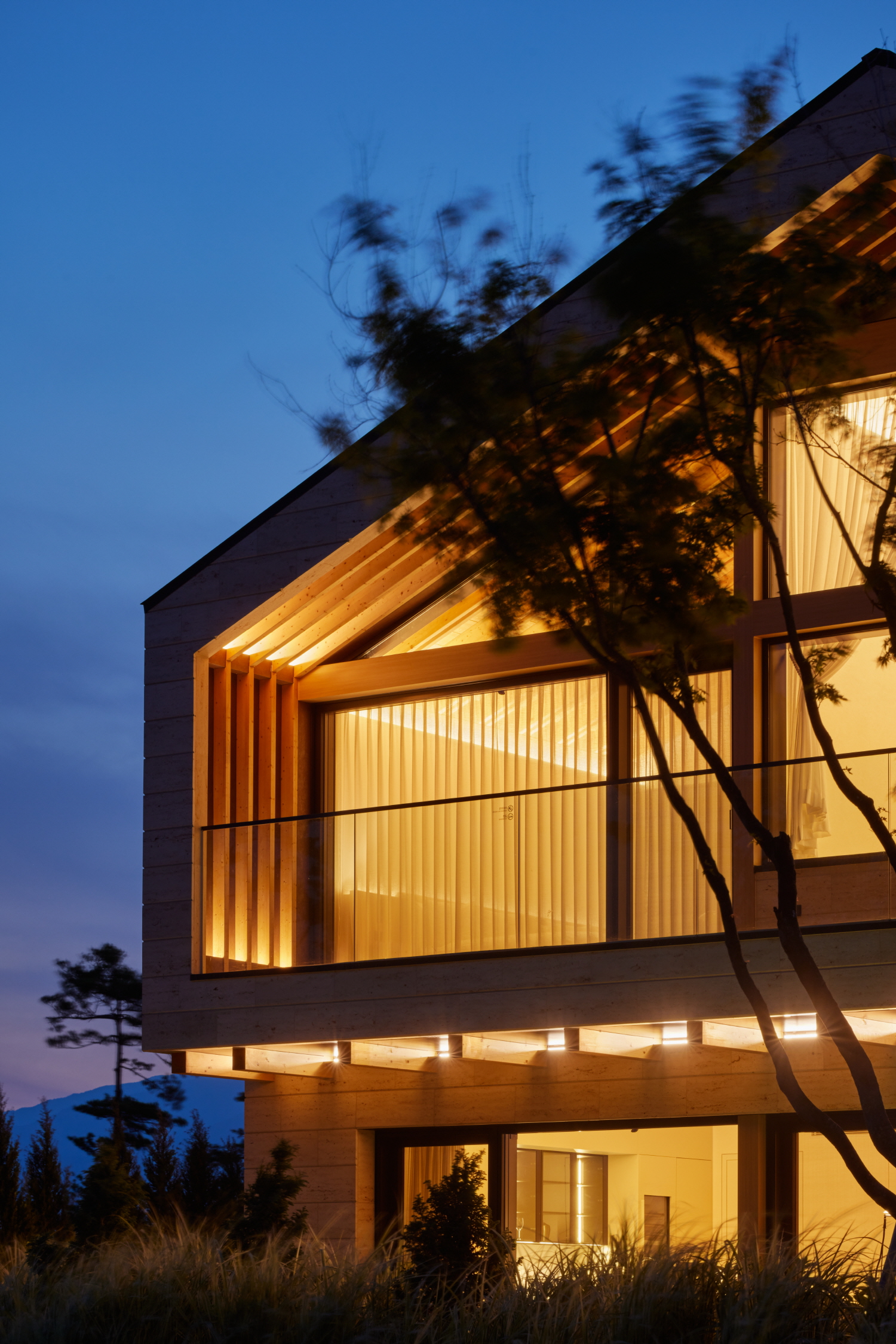
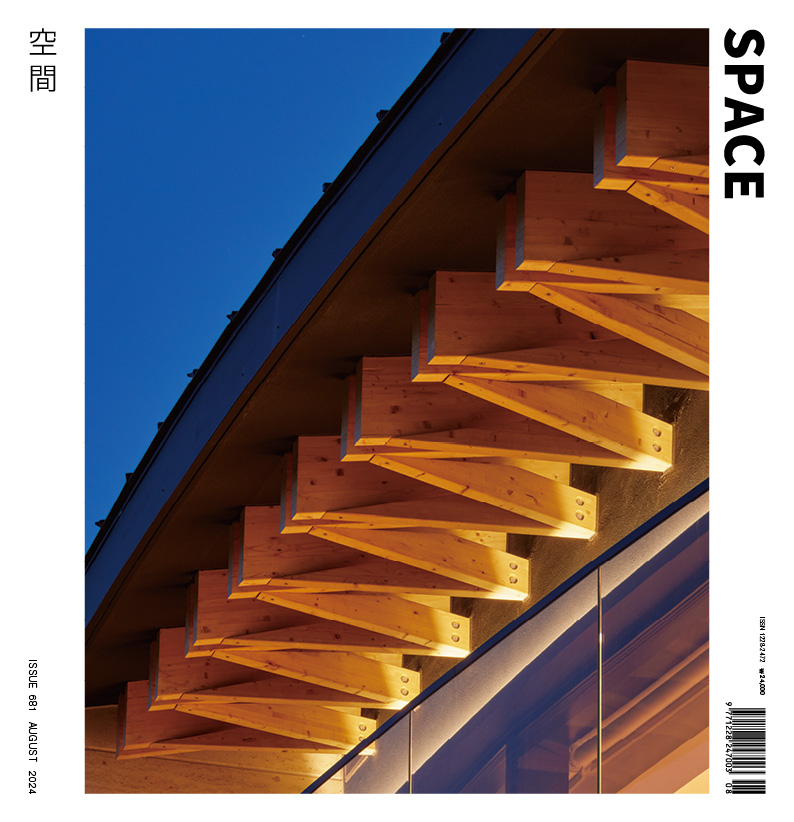
JOHO Architecture (Lee Jeonghoon)
Park Chaeryeong, Tak Cha, Chi Sunghyun
300-3, 300-4, Dongho-ri, Sonyang-myeon, Yangyang-g
residential accommodation facility
344㎡
200.61㎡
340.7㎡
2F
2
10m
58.32%
90.25%
Jura Beige limestone, zinc
wood, marble, tile, stucco
Geumna Structure Engineering
Ace Engineering
DAWON & Company
May 2020 – Aug. 2022
Aug. 2022 – July 2023
JJNetworks Co., Ltd.
Gansam Architects & Partners Co., Ltd.
KESSON
STUDIO FORMGIVER (Park Jeeyoun)






