SPACE August 2024 (No. 681)
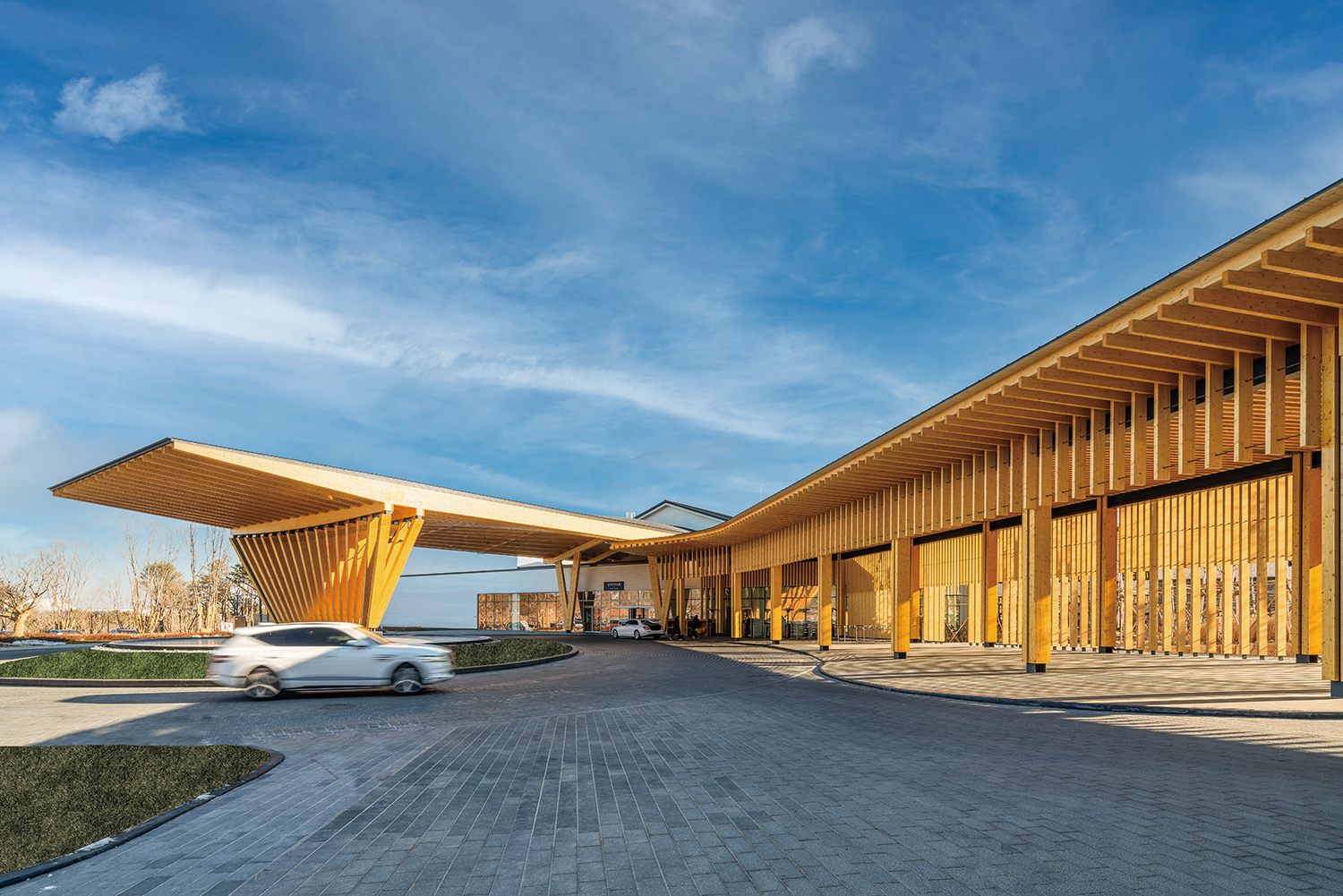
©ARCHFRAME
The Seolhaeone Clubhouse Extension was initiated in response to insufficient lockers, a necessary restaurant extension, and a new golf cart garage when more golf courses were added. It was ostensibly a clubhouse remodeling, but it was, in fact, a redesign of the master plan to address the problematic circulation of customers, management, and parking in the existing Clubhouse and to reflect on the possibility of expansion in the long-term development plan. After examining the expansion area from various angles, we concluded that a mix of horizontal and vertical extension would provide the best solution to the issue of circulation and the required additions to construction. Therefore, the project focused on finding the most suitable structure system for each remodel section and expanding the area accordingly.
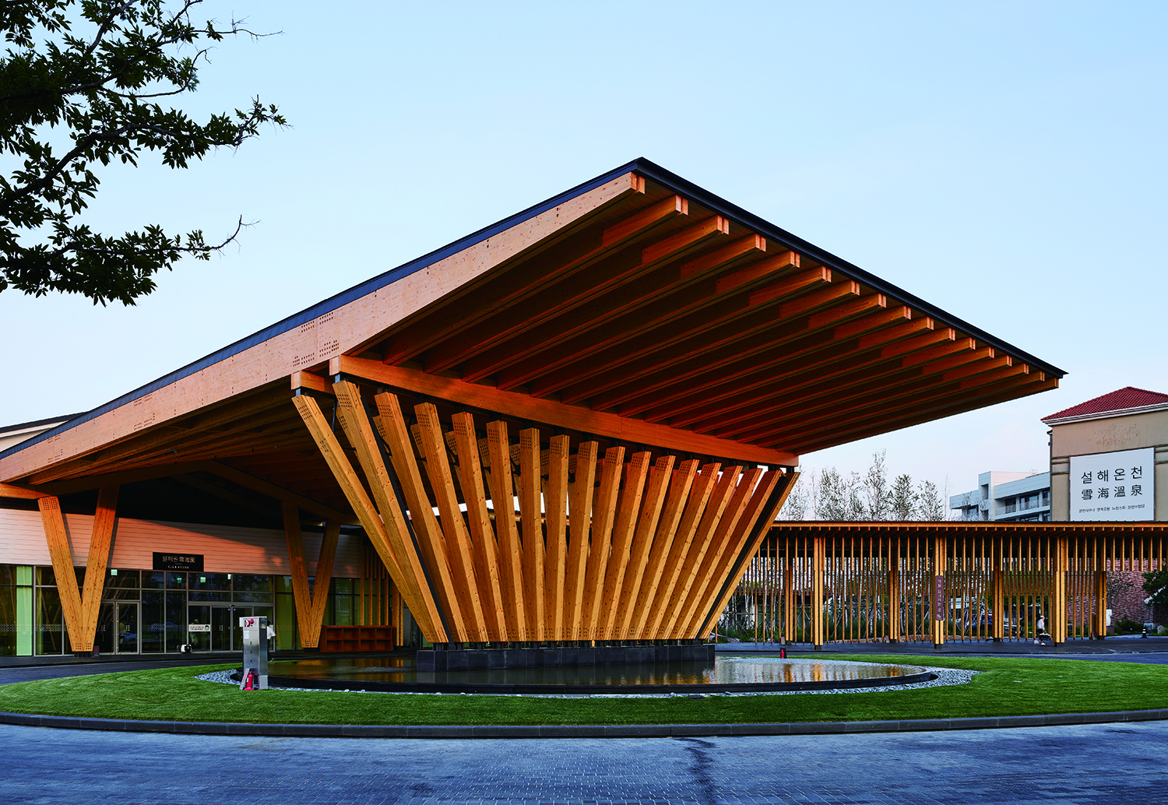
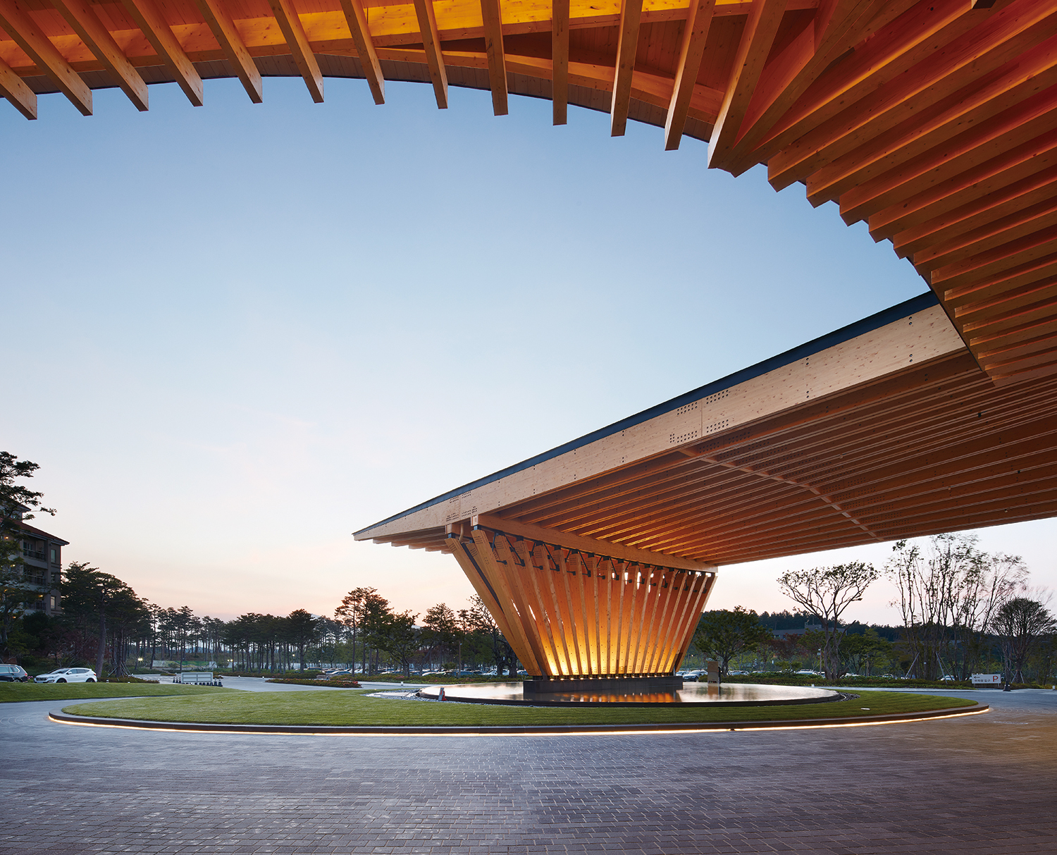
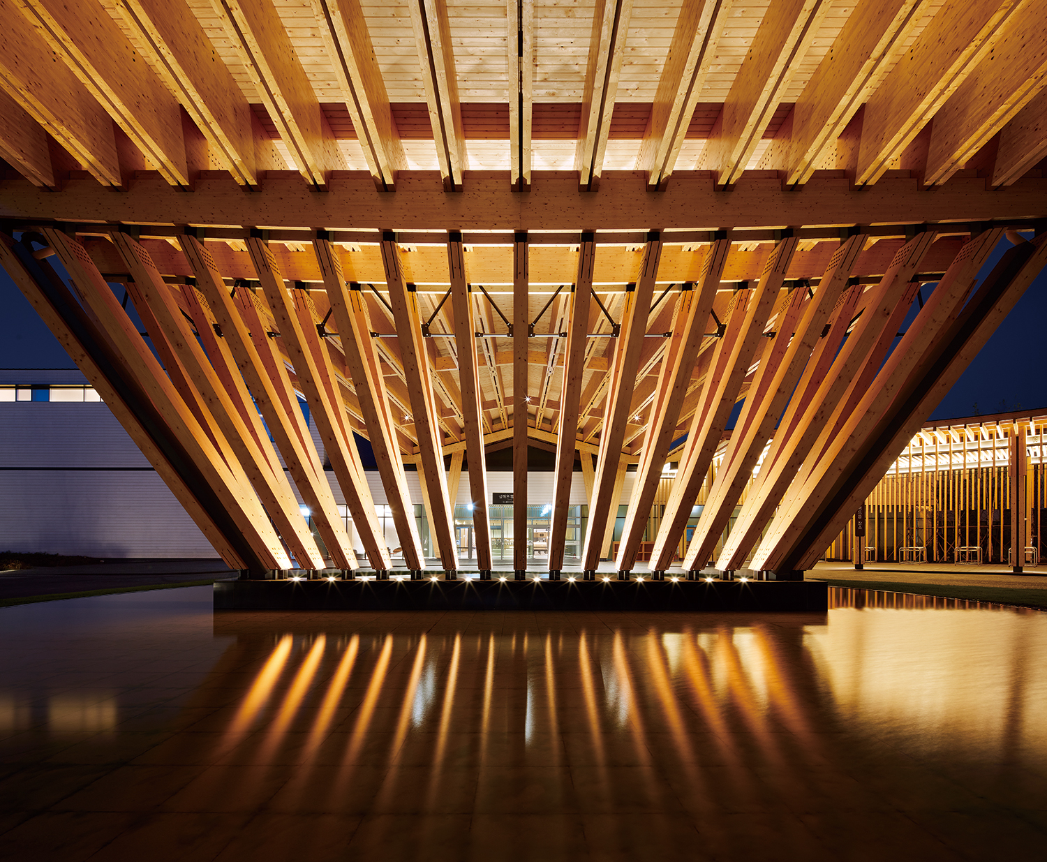
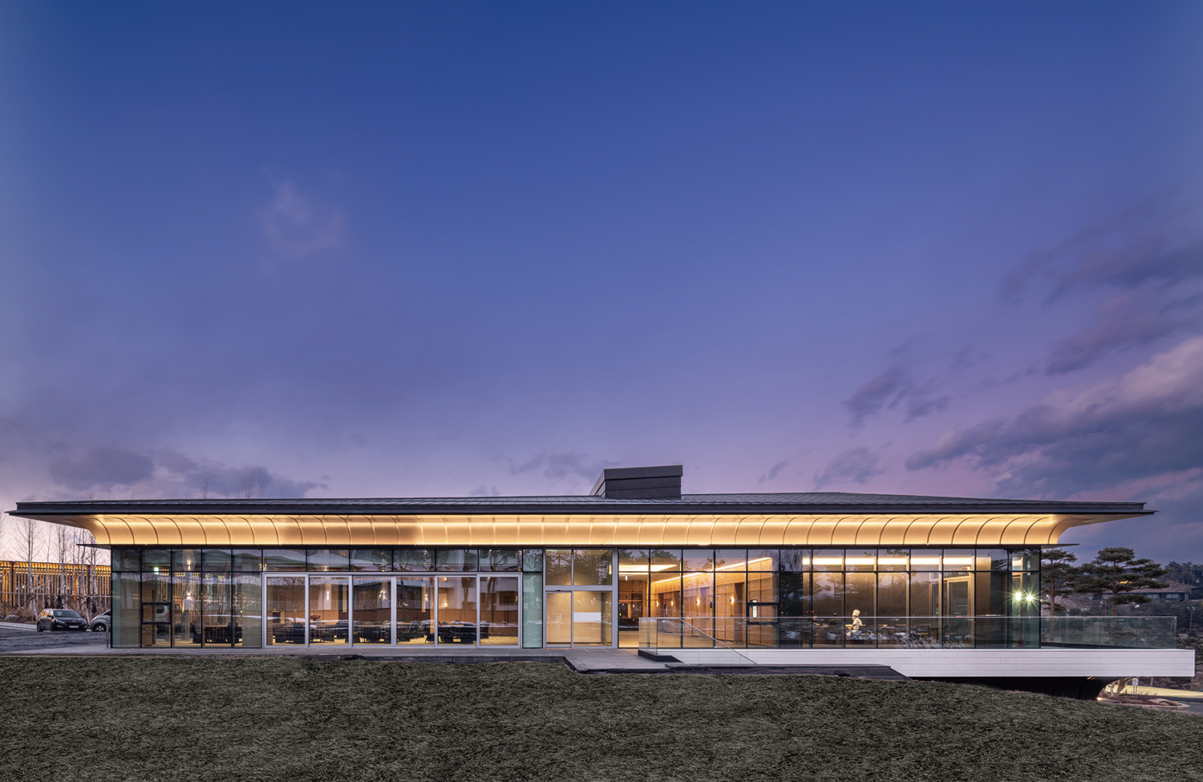
©ARCHFRAME
Firstly, to solve insufficient locker space. We transformed the lockers on the first floor to be used exclusively by men and added a second floor above it to create a new women’s lockers area, but the lockers on the first floor are separately used for men and women in winter. The existing restaurant on the east side was extended to the terrace to create a multi-purpose space that is open for all visitors. On the south side, a new building to accommodate Start House and a private dining room has been added to meet various customer demands. The new front canopy and roof of the extended massing has a semi-gable roof which combined gable roof and flat roof with the intention of creating a new symbol for Seolhaeone. Along with the roof of changing heights, deep skylights in the main space of the extension invite various light levels into the interior space, which provides a continuous and organised lighting environment. The west elevation towards the golf course is finished with wood to create a warm ambiance and dynamic shift in tone, while the east elevation, which faces Start House, is a modern interpretation of curved metal eaves. A wooden corridor between the Clubhouse entrance and the existing Seolhae Hot Spring and golftel plays as a new axis of Seolhaeone master plan along with the canopy.
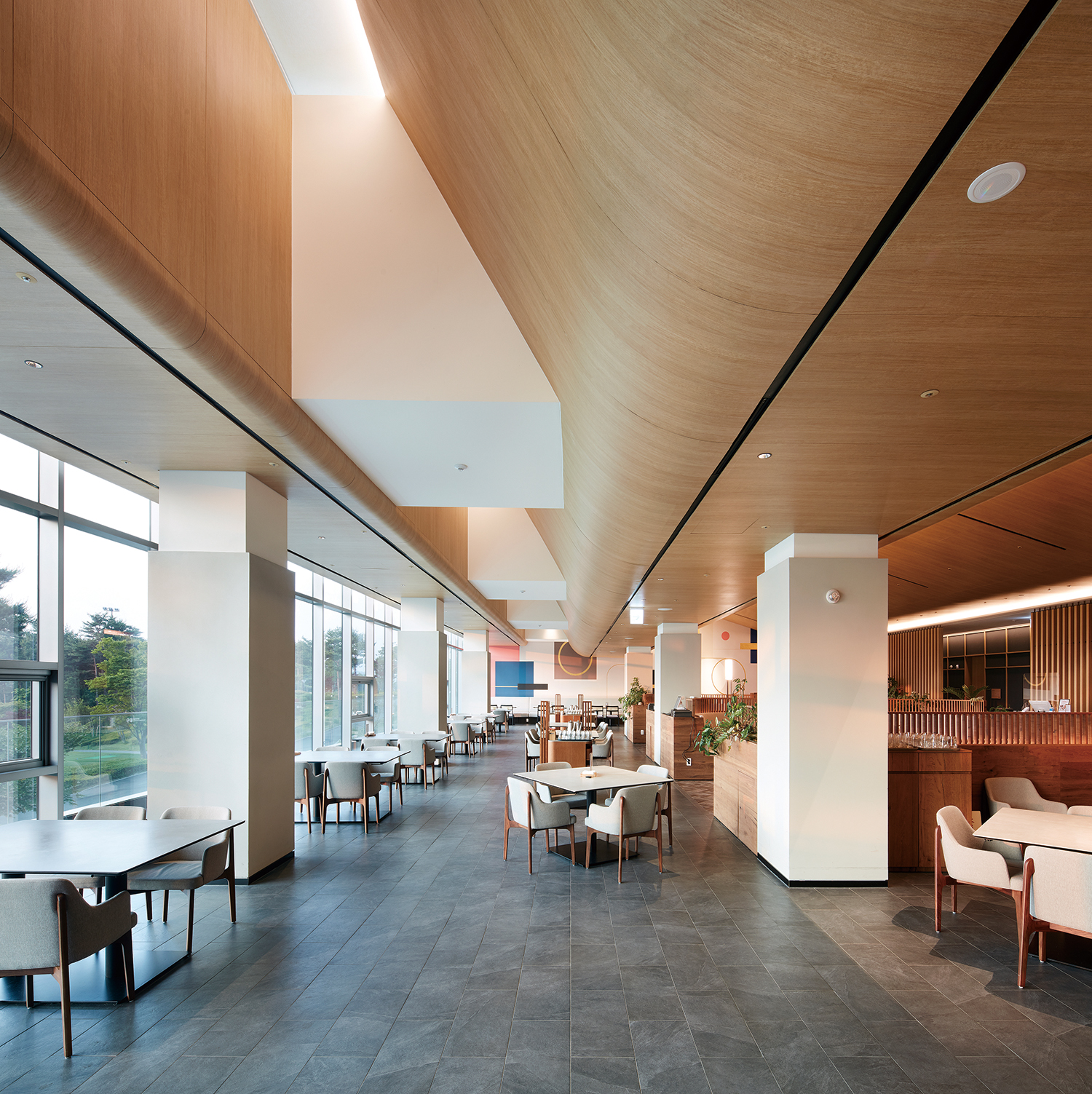
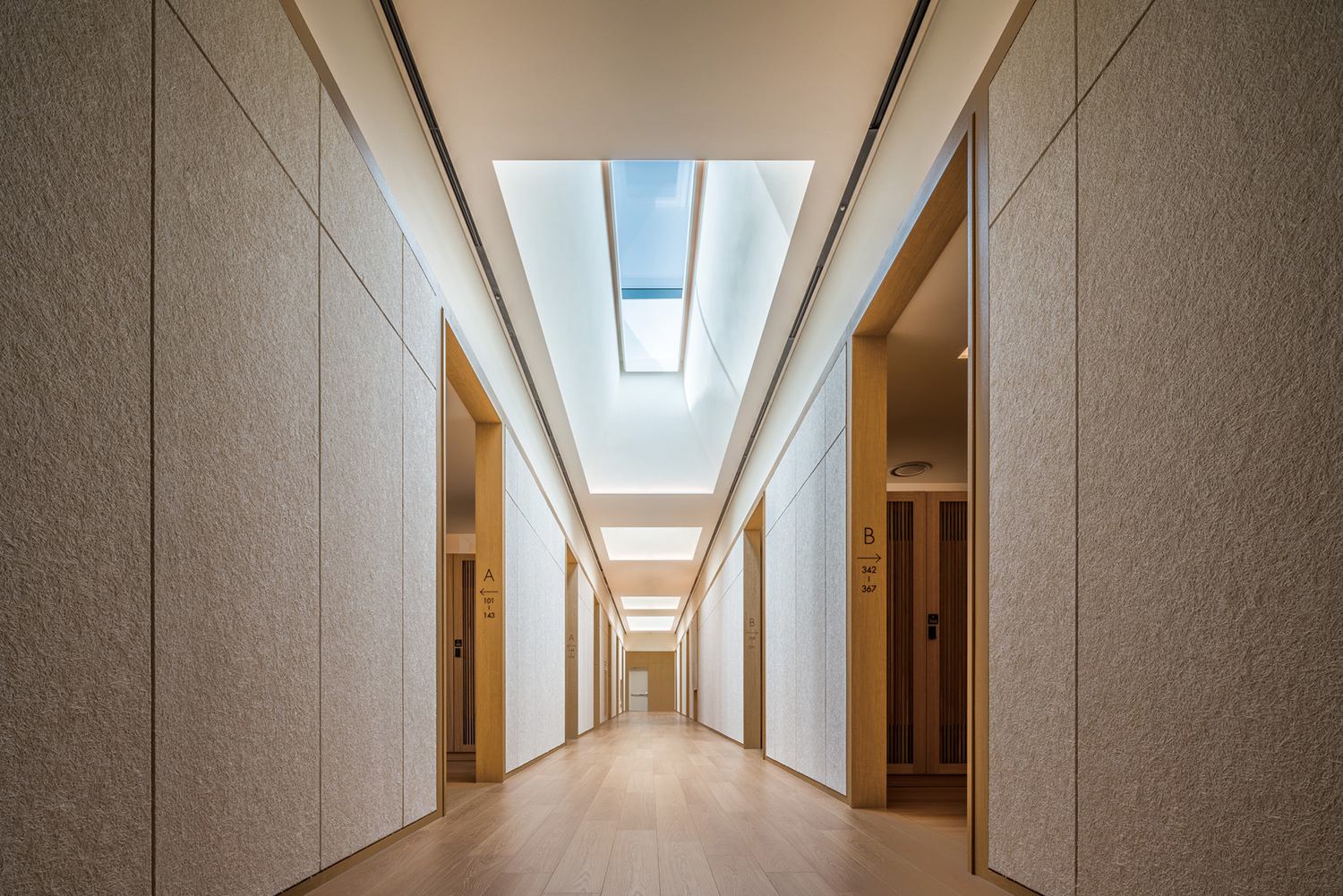
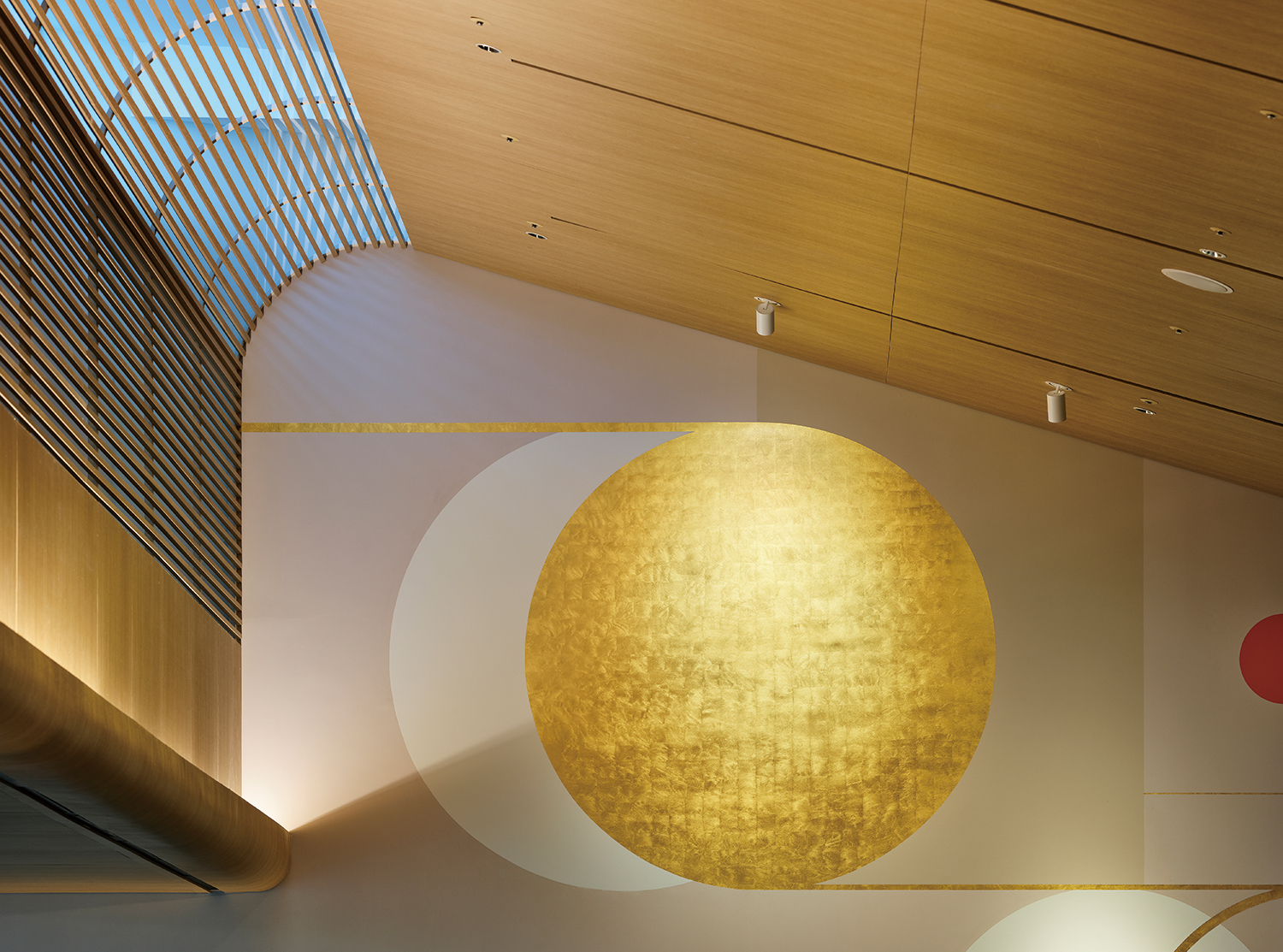
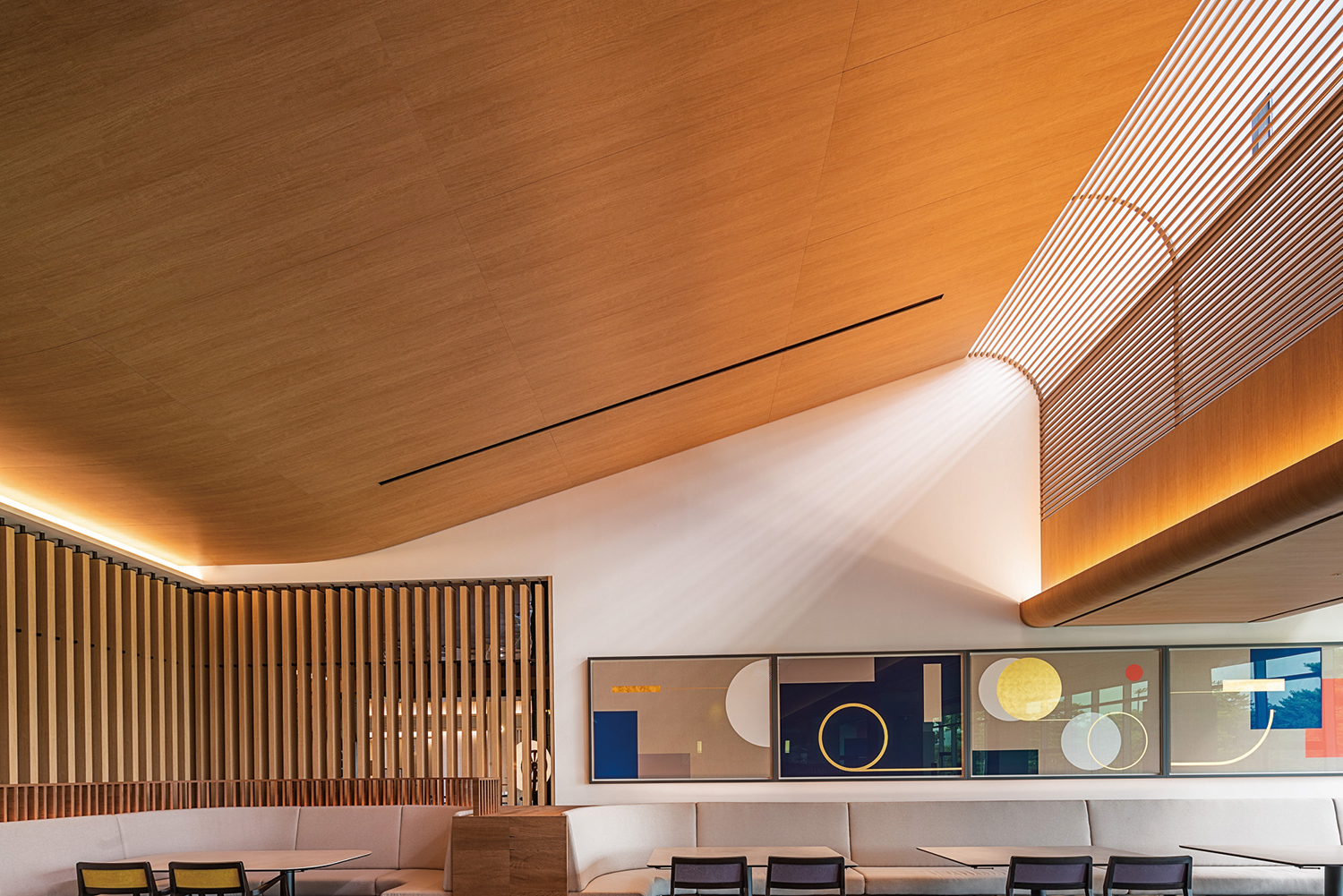
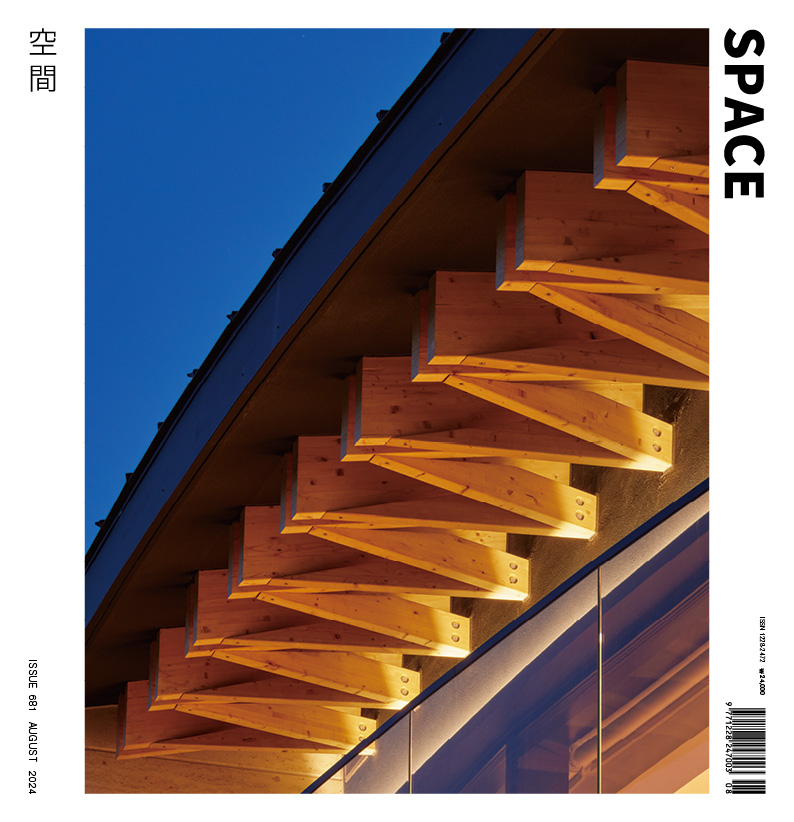
JOHO Architecture (Lee Jeonghoon)
You Changsuk, Choi Kihoon, Choi Jeongwoo, Park Hyu
230, Gonghang-ro, Sonyang-myeon, Yangyang-gun, Gan
sports facility (clubhouse)
25,332m²
8,206.93m²
13,564.13m²
B1, 2F
491
19.22m
32.4%
31.15%
RC, SRC, steel frame, timber structure
marble, metal louver, round panel, stucco, glulam
wood, marble, tile
Hub Structural Engineering
Ace Engineering
CJ Logistics
Nov. 2019 – Oct. 2020
Oct. 2020 – Jan. 2022
Saeseoul Leisure Co., Ltd.
Bitzro (Ko Kiyoung)
Gansam Architects & Partners Co., Ltd.
KESSON (Jang Yoonil)





