SPACE October 2024 (No. 683)
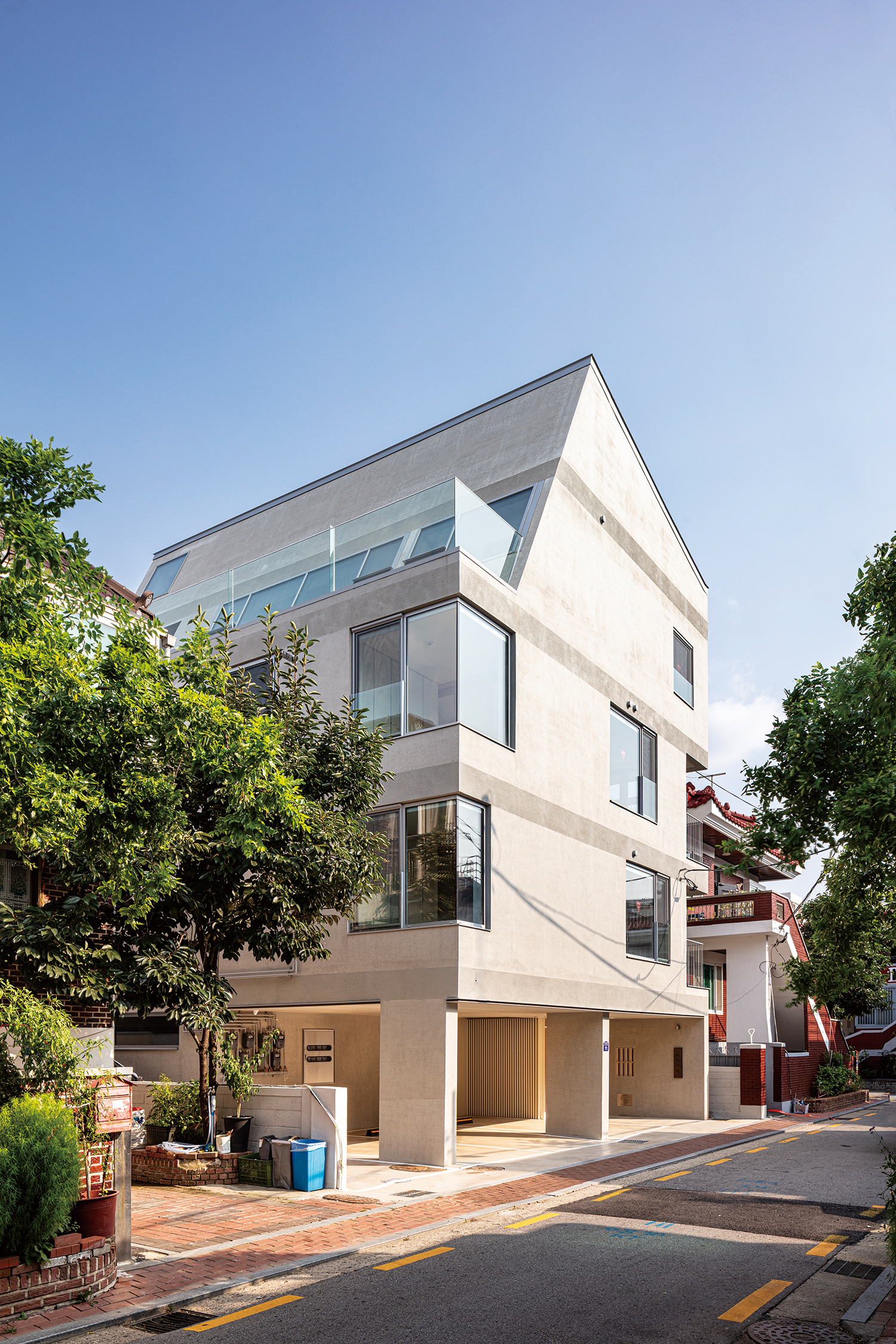
View on a Neighbourhood with Alleyways
A neighbourhood of two-storey, red brick, western-style homes, built in the late 1980s to early 1990s; the atmosphere and look of the neighbourhood, reminiscent of the Korean soap opera Reply 1988, was my first impression of the site. Known as Sandremi Village, many residents have lived here for many years. It’s a neighbourhood without walls, which encourages encounters between senior citizens, prompting them to cross and chat in the alleyways. However, those remaining western-style homes have recently been torn down, one-by-one, and replaced by four-storey multi-family housing units in accordance with the district unit planning zones. The decision was taken to preserve the atmosphere of the alleyways and madangs (yards) in these newly constructed multi-family houses, where residents gather and form small communities. The original impression of a home that would be connected to the village alleyways, where the view extends from inside the house to the alleyways outside, was made a reality.
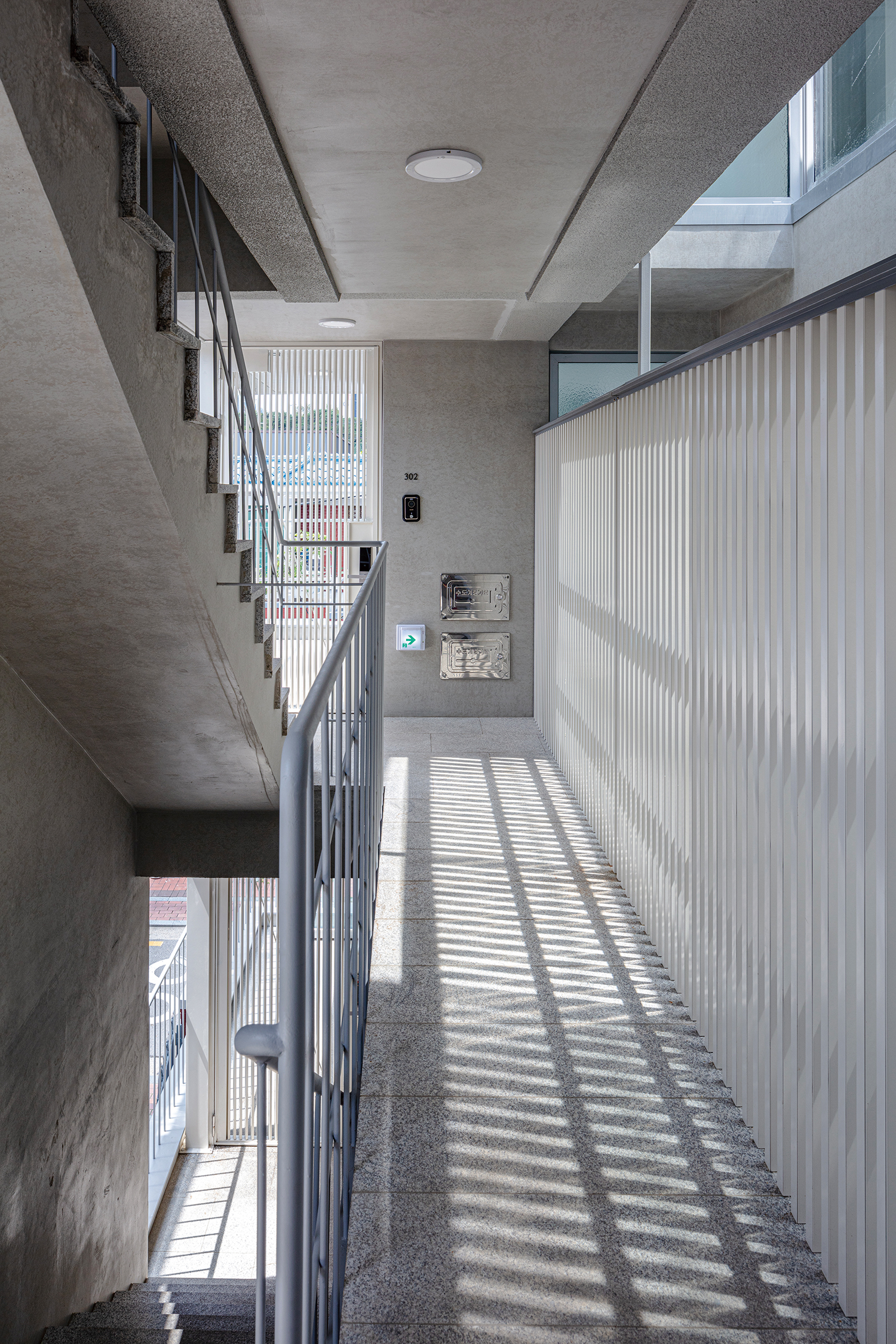
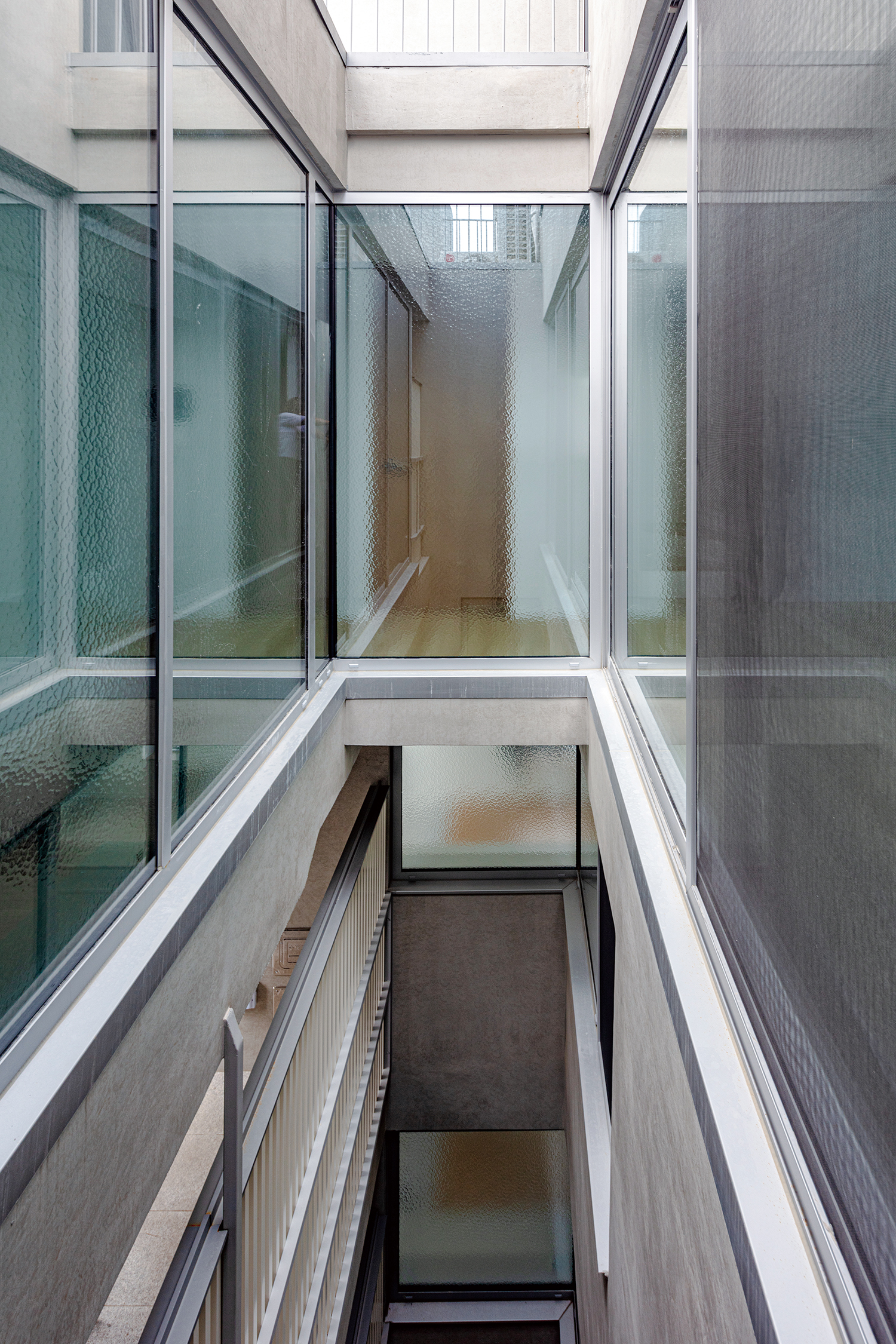
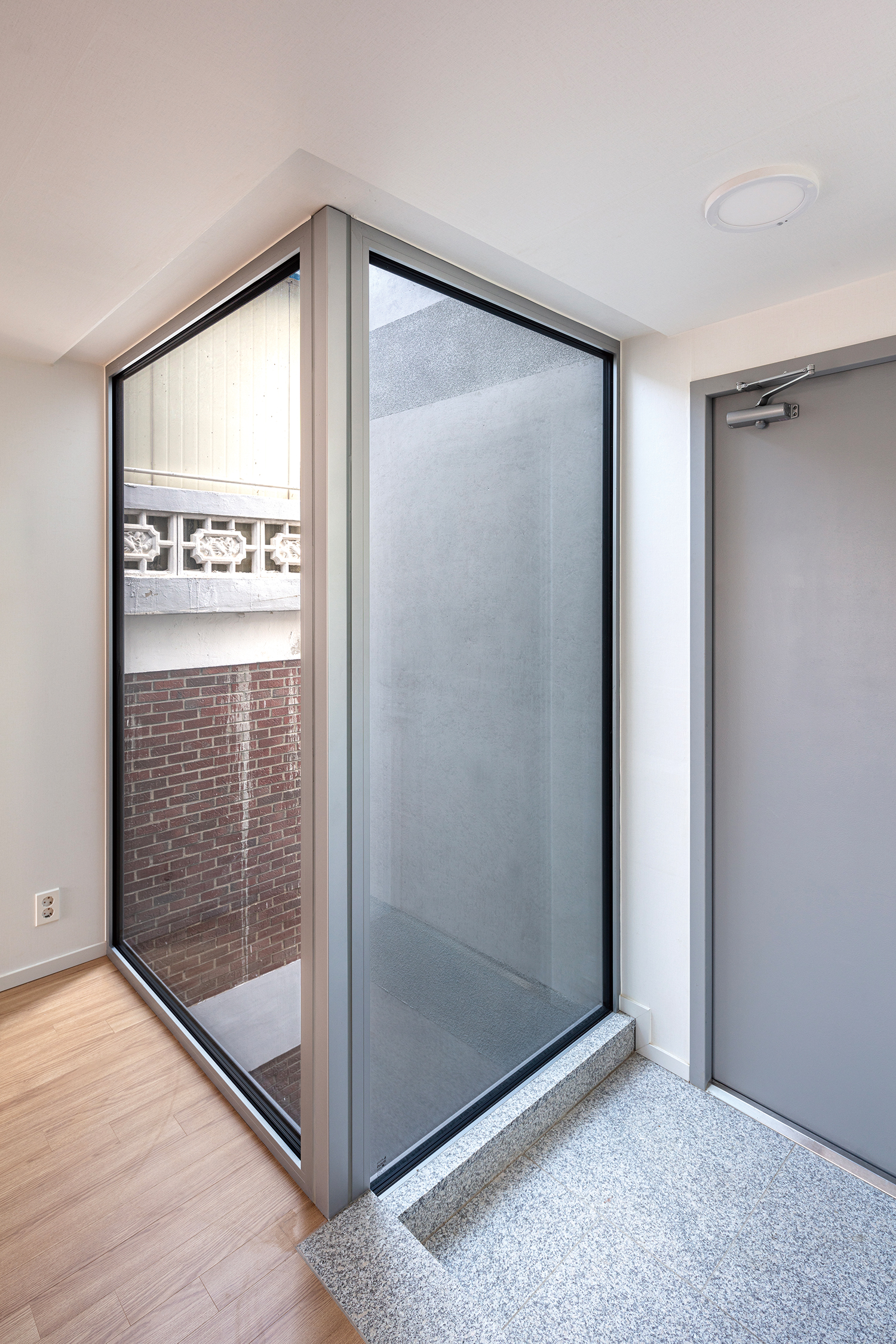
Light Through the Crevice: The Light Courtyard
Due to the architectural slant line restriction concerning daylight, the stairwells and elevators had to be placed on the southern side, creating the ironic situation that daylight could not be adequately filtered into the house. To overcome this obstacle, a horizontally elongated light courtyard was designed by maximising the gap between the interior and the shared stairwell. By widening the space between the stairwell and the residential units, this light courtyard not only ensures privacy but also brings sunlight to the southern side blocked by the stairwell. As a result, the living rooms of each unit receive natural light, enriching the indoor atmosphere with a bright, natural ambiance.
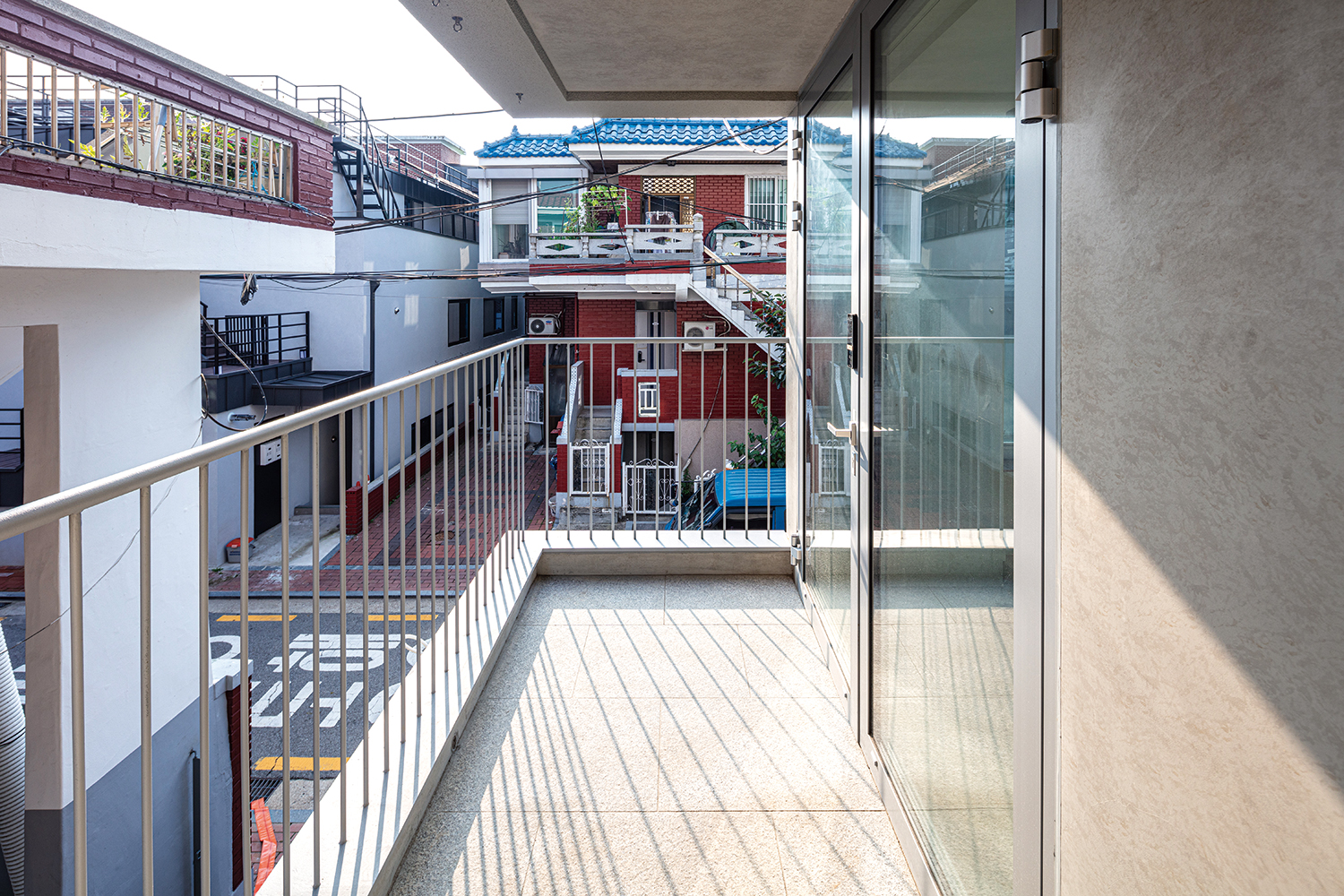
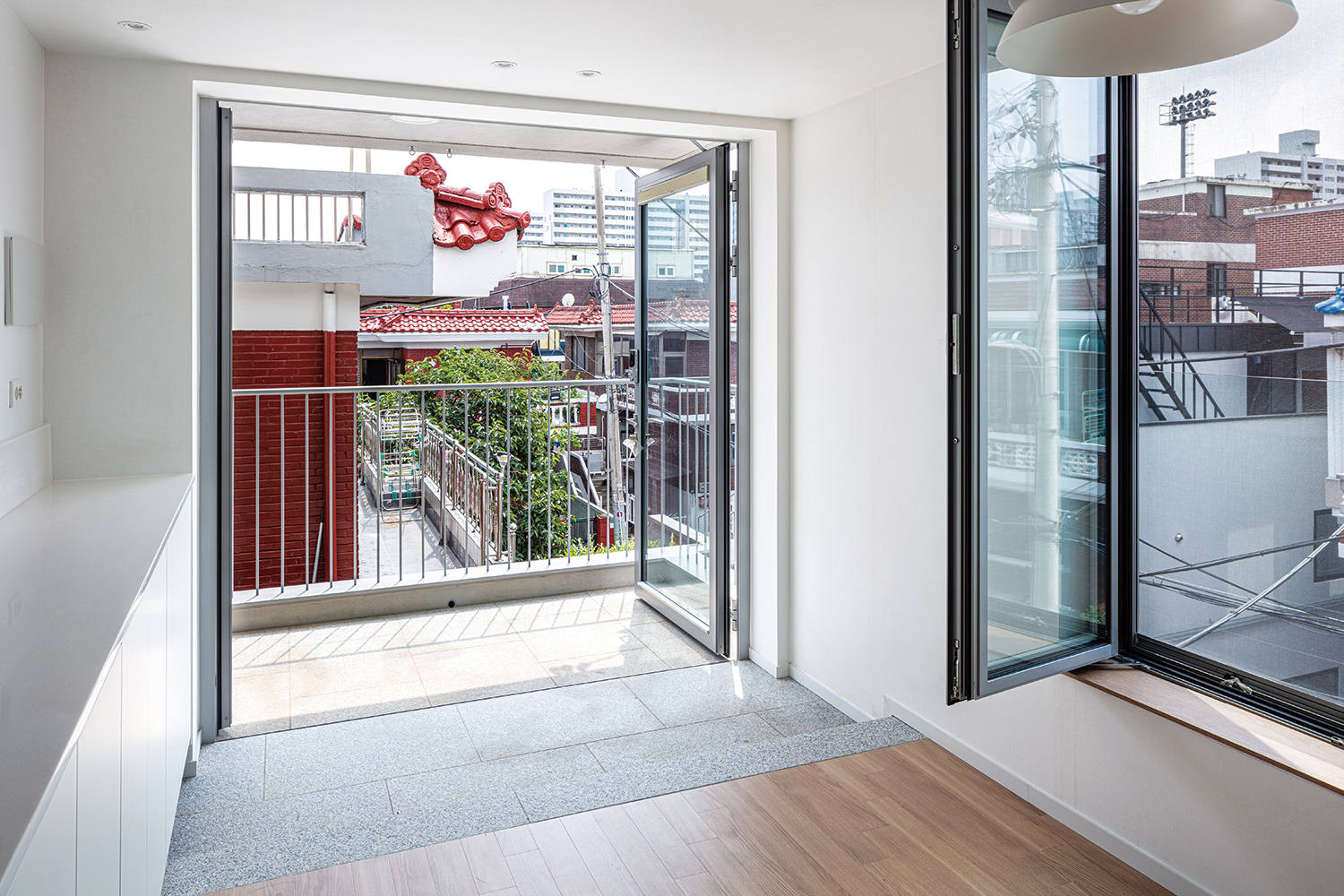
Creating a Front Yard in a Multi-Family House
There is a certain sequence to reach the house: from the alleyway to the building’s inner alley (shared stairwell), the outdoor front yard, the indoor entrance, and finally the living room. The boundary between what is mine and what is communal is deliberately blurred. By making the entrance door between the outdoor front yard and the indoor entrance transparent and using the same flooring material from the stairwell to the entrance, the outdoor front yard and the building’s inner alley also feel like part of the house. This approach, of entering the house through an outdoor front yard, is designed to retain the lifestyle of the original neighbourhood, where there were no fences, and for this to persist even in a newly built multi-family house.
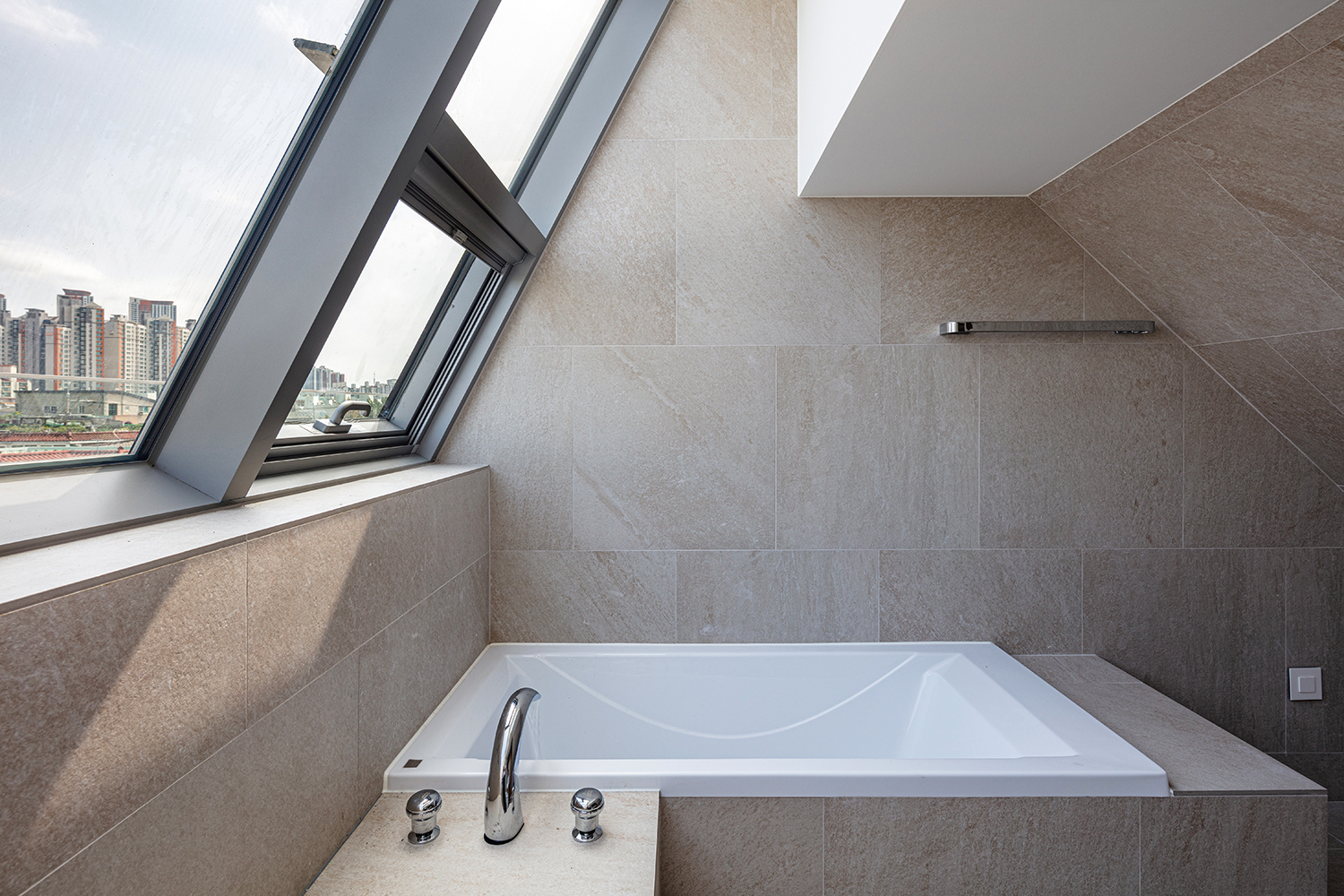
Windows that Extend the Views Outdoors
The windows were designed to be large, creating views that extend from the inside to the outside. This creates a sense of space that transcends the interior out to the neighbourhood alleyway, allowing the view of the old neighbourhood to merge with the house. Additionally, the large windows make the smaller interior appear more spacious and establish a connection with the neighbourhood community, making the multi-family house feel integral to the surrounding alleyways.
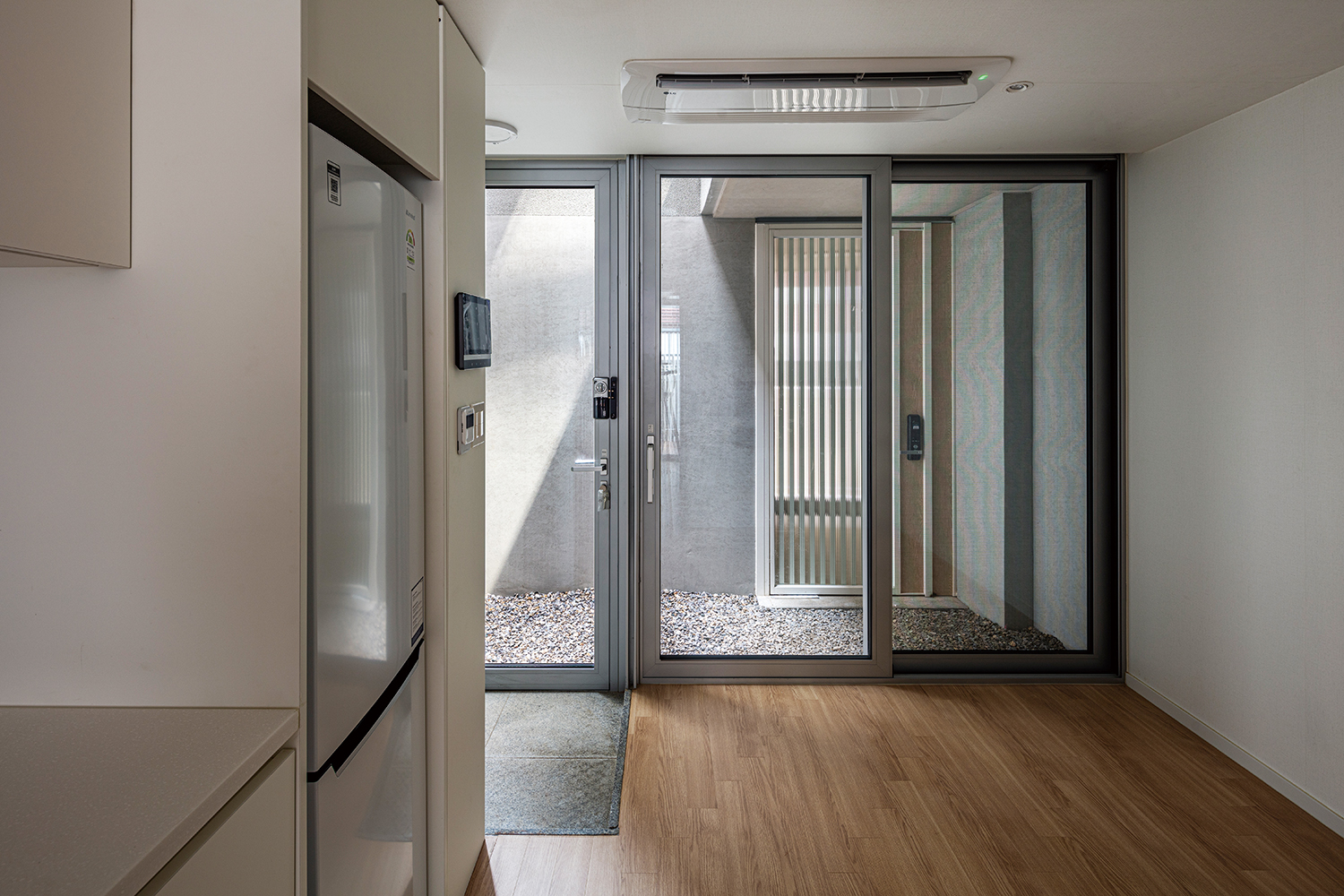
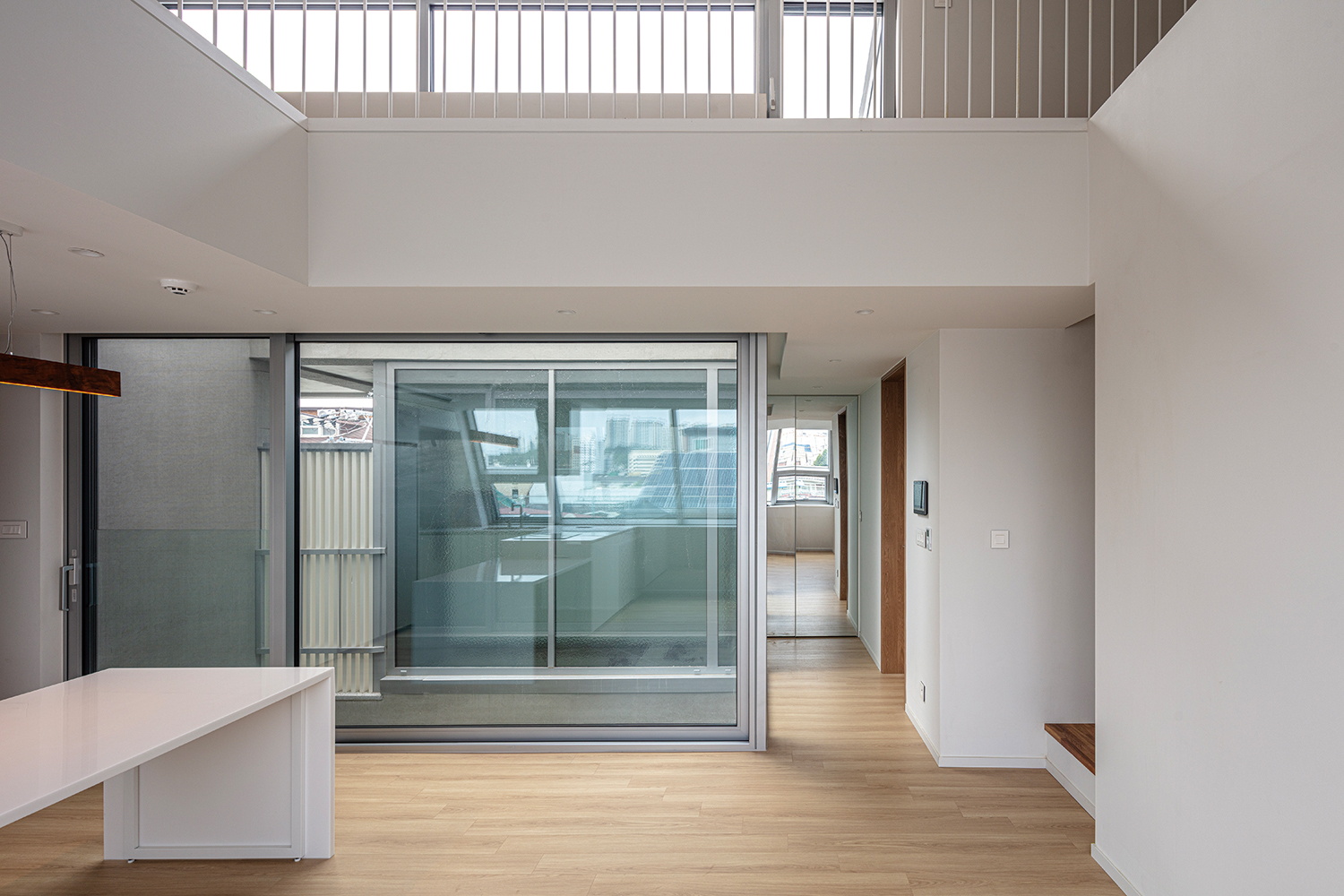
A Home Resembling a Detached House, with Outdoor Spaces
The front yard can be used to place a table or grow plants. It offers a glimpse of other people’s homes through the main entrance. Inside the house, the design allows for views of the stairs through the louvers of the shared corridor beyond the light courtyard. This creates the possibility that the residents might see a passerby’s head or feet, intentionally mimicking the experience of observing people walking through the neighbourhood alleyways. As residents get to know each other a little more, they feel like they are living with someone they know in a multi-family house. This approach is seen as a way of continuing the communal spirit in the Maetan-dong Sandremi Village, which has been passed down through the generations.
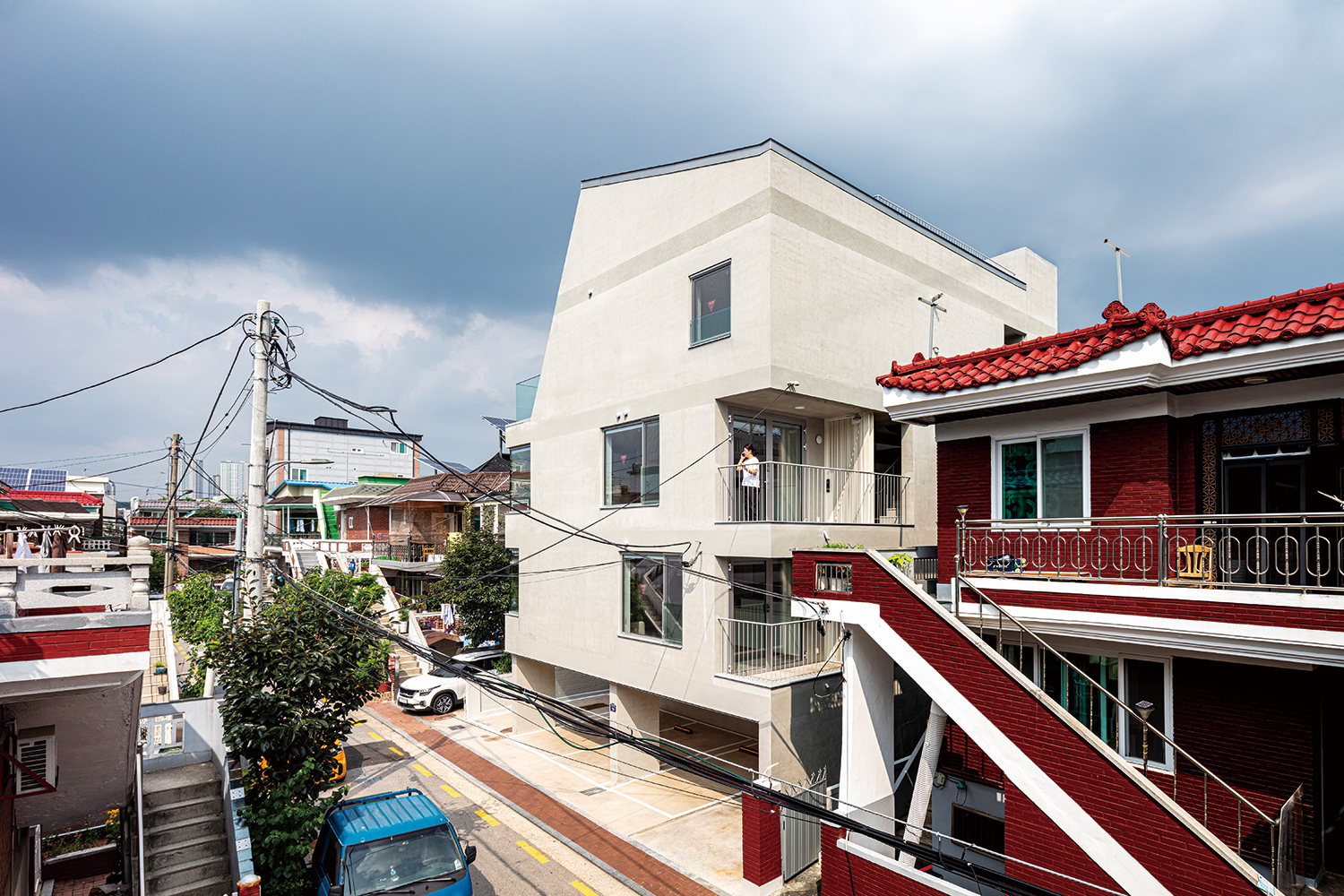
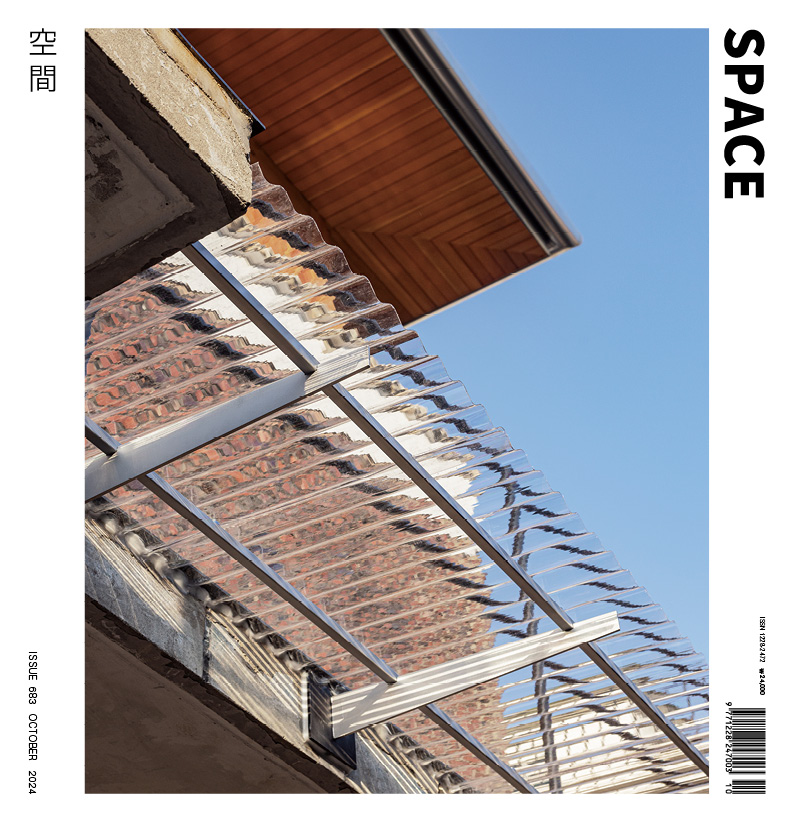
SINTIM Architecture (Shin Gina)
207-41 Maetan-dong, Suwon-si, Gyeonggi-do, Korea
multi-family house
196.1㎡
117.63㎡
369.99㎡
4F
5
14.39m
59.98%
185.61%
RC
ciment plastering, spray painting, aluminum windo
wood printed floor, wallpaper, ciment plastering,
EUN Structural Engineering
Jungchan Inc.
Inwoo Construction Company
Mar. – June 2022
Aug. 2022 – June 2023
RECOMPOZ@207




