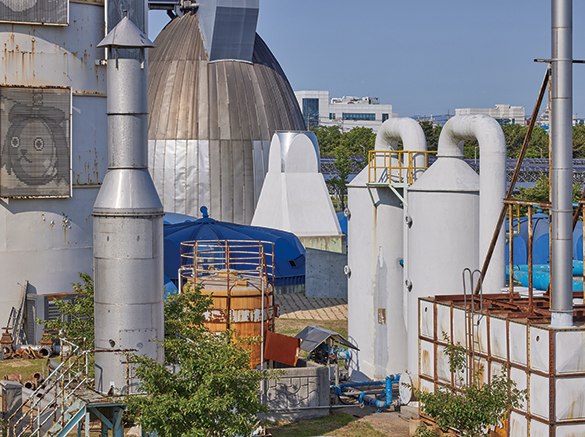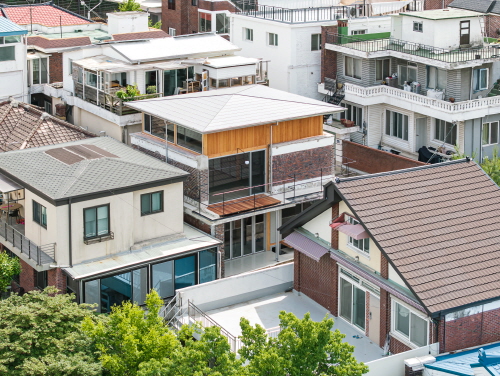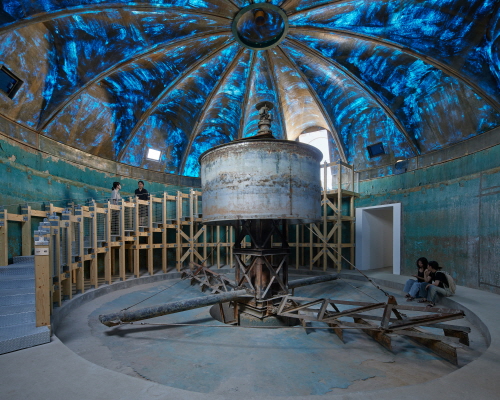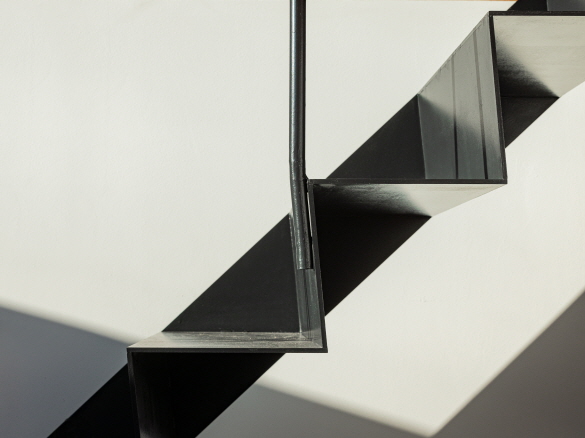SPACE October 2024 (No. 683)
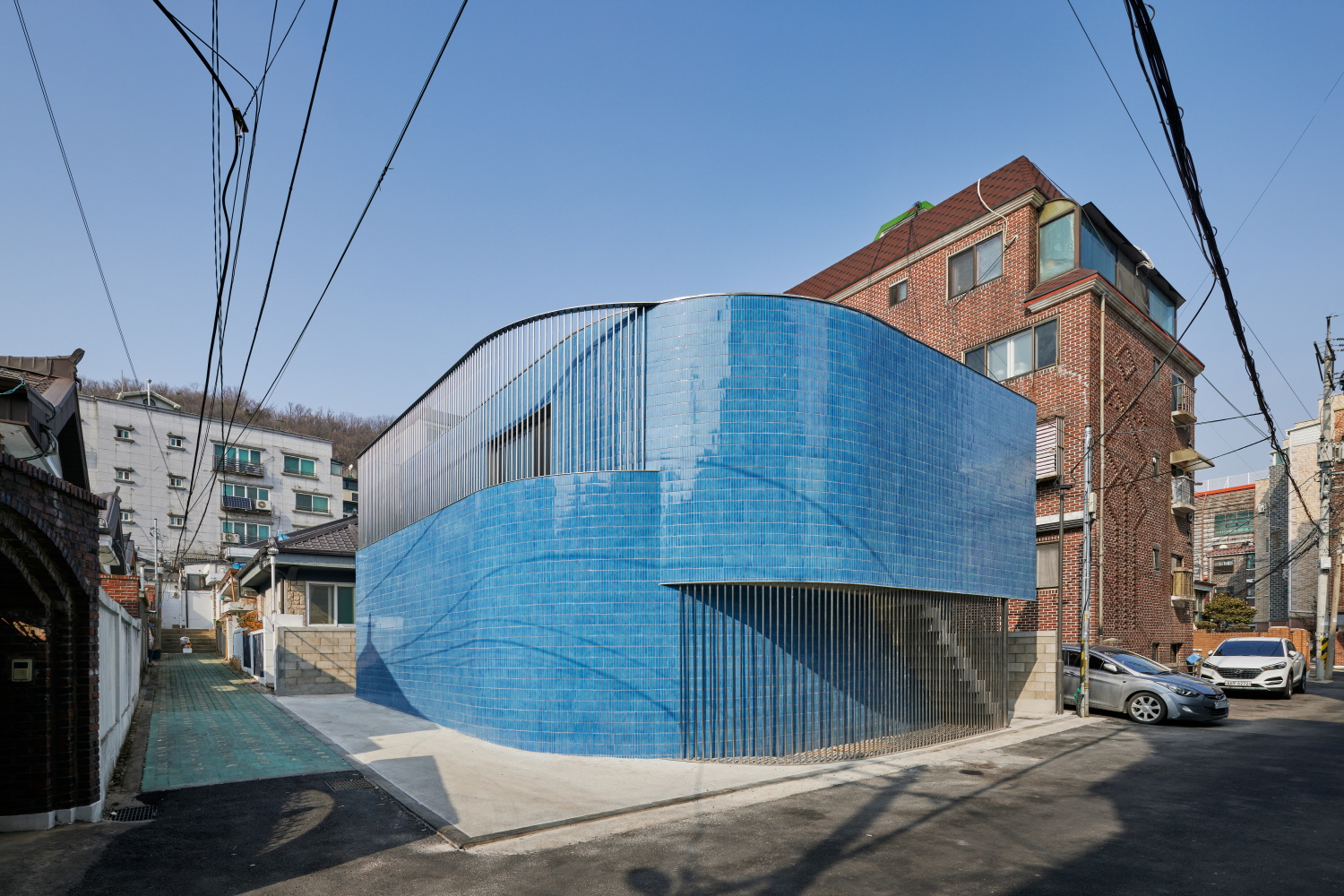
Blue Hip (2022) in Galhyeon-dong is a new construction for a residence and workshop for a young artist couple. We had to secure the necessary interior space and a yard with privacy within a site where the usable area had been absolutely reduced due to the regulations for the road intersection and road widening. Our work is about finding order in a seemingly irregular world. Two calculable lines allowed for maximum occupancy within the given site. The two bands thus conceived provide a thin layer between the city and the house while maximising the building coverage. This urban liminal space provides an entry point for the dwelling on the second floor and a yard for the workspace on the first floor. The language of everyday architecture (semi-subterranean), which emphasises accessibility to the street, is partially applied. To minimise the height of the staircase to the second floor and maximise the ceiling height of the first floor, the indoor floor level of the first floor was lowered by 1m from the ground. Inside the first floor, a grid system was used to divide the space and determine the location and size of the windows, lighting, and furniture.
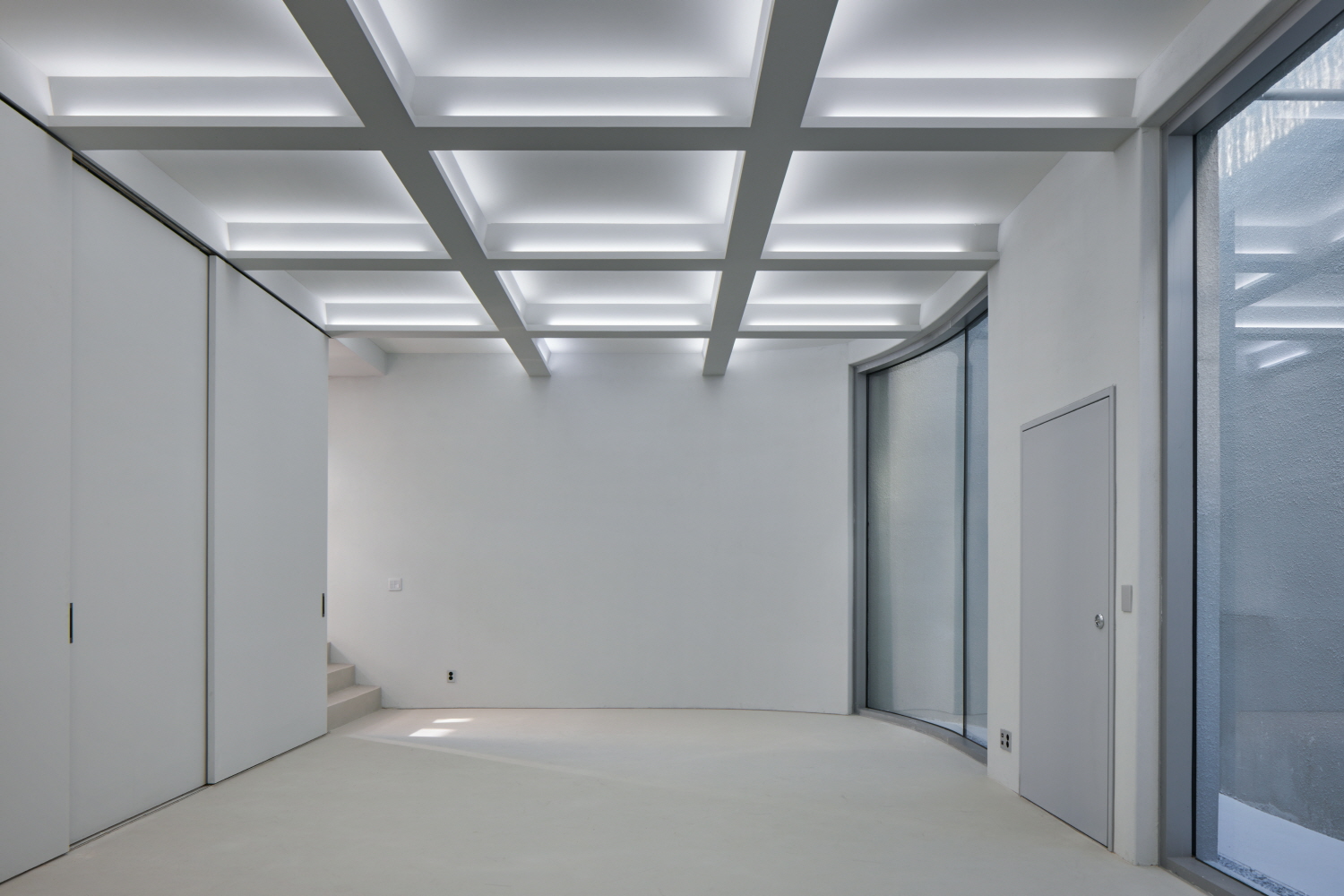
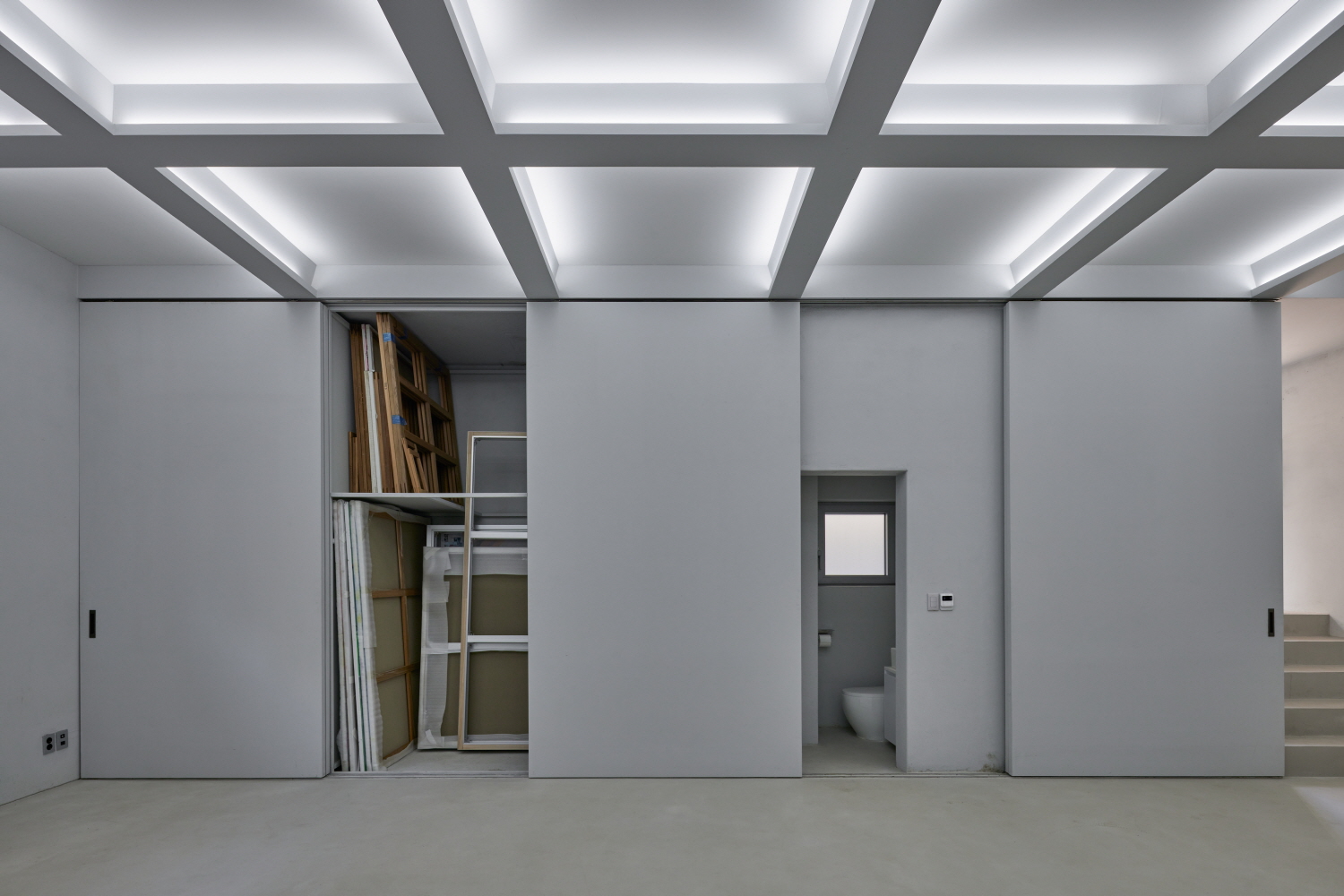
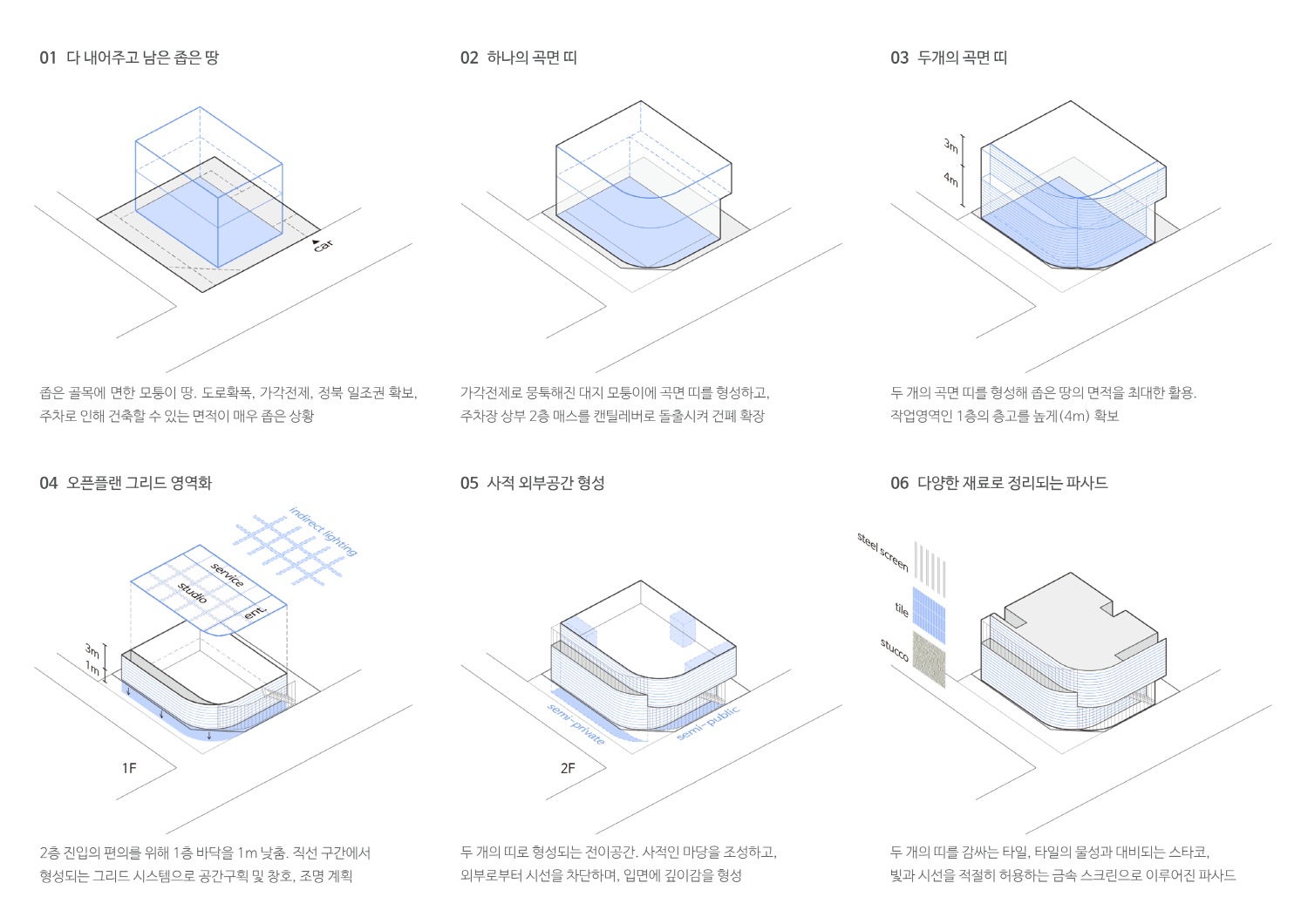
Process diagram
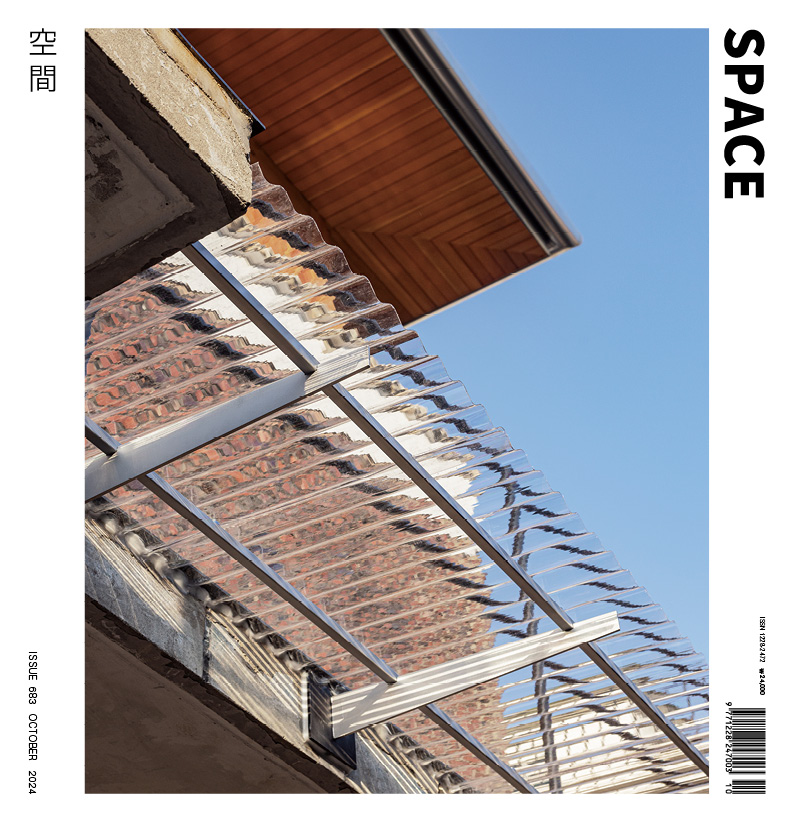
Chung Isak (Dongyang University) + a.co.lab arch
Kim Yena, Bae Jangwoo
Galhyeon-dong, Eunpyeong-gu, Seoul, Korea
single house
132.67㎡
79.22㎡
143.65㎡
2F
1
5.9m
59.71%
108.28%
RC
tile, stucco flex, stainless steel
miicrete, water paint
Eden structure
Codam ENG
Design Pyeom
May – Dec. 2020
May 2021 – Aug. 2022






