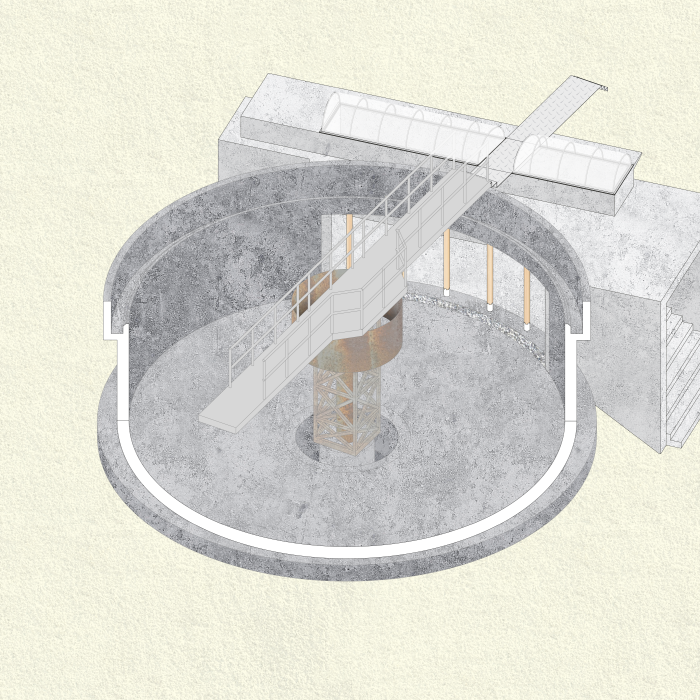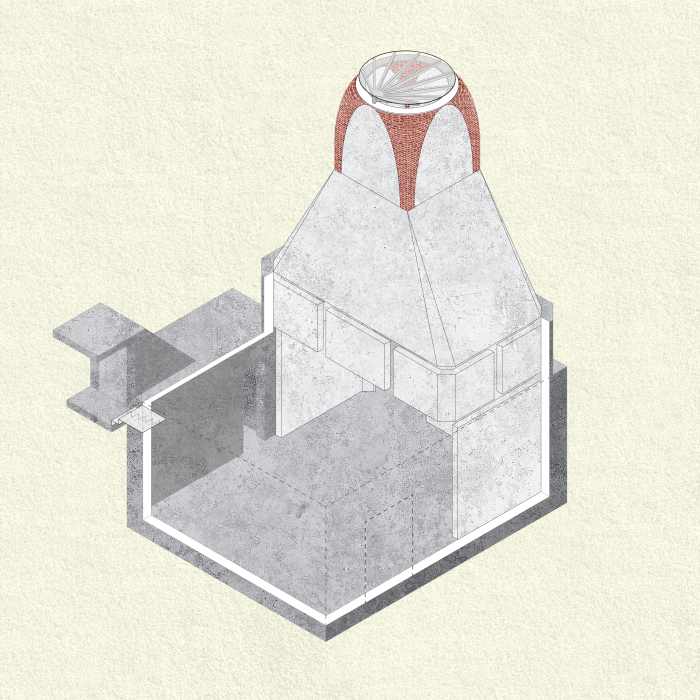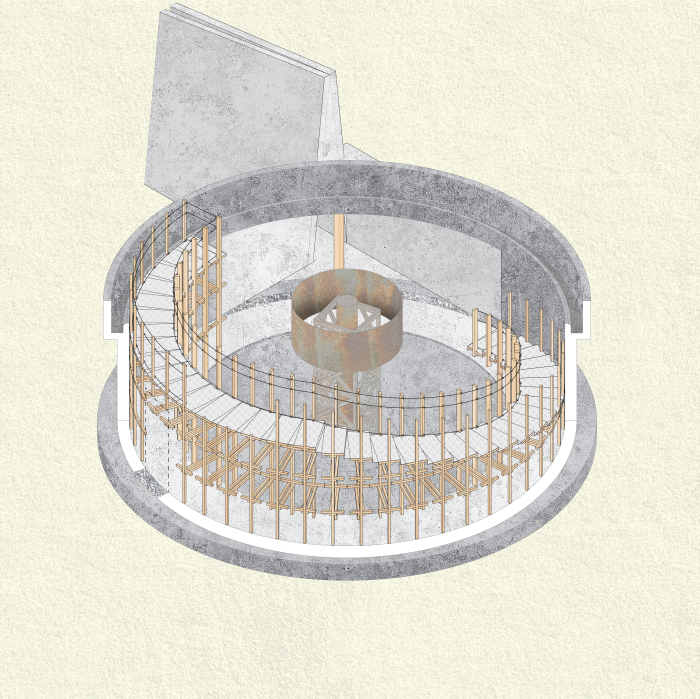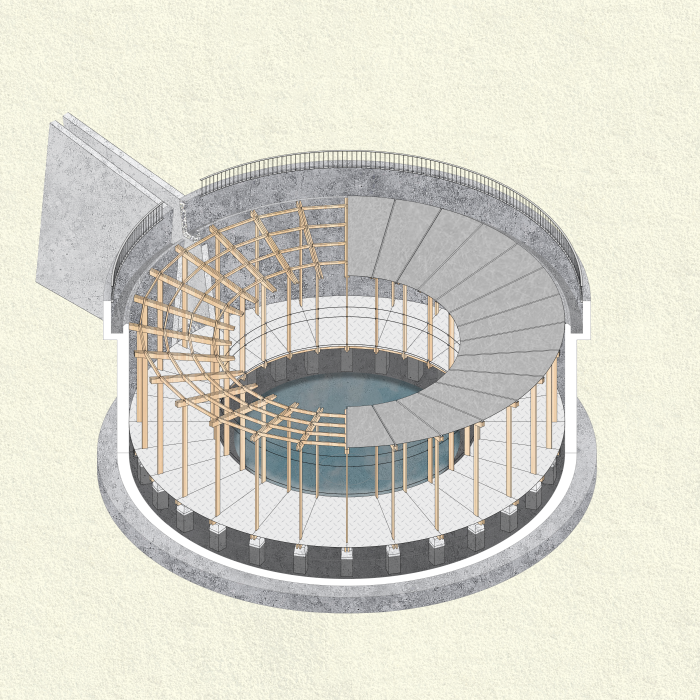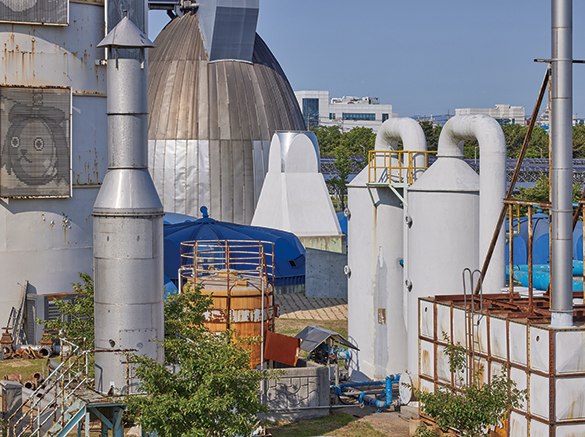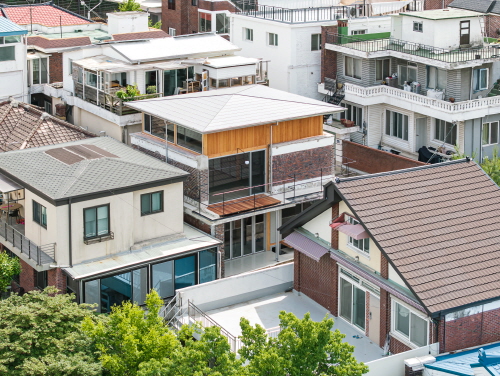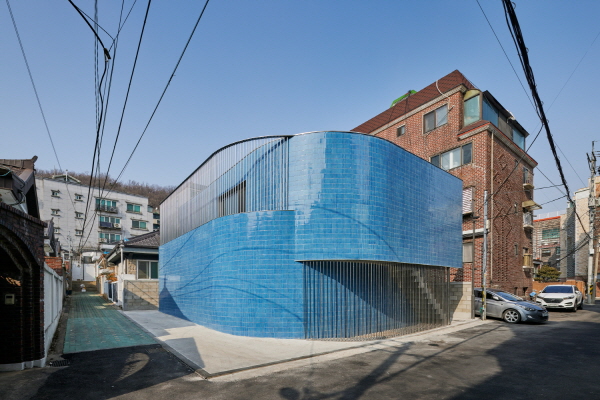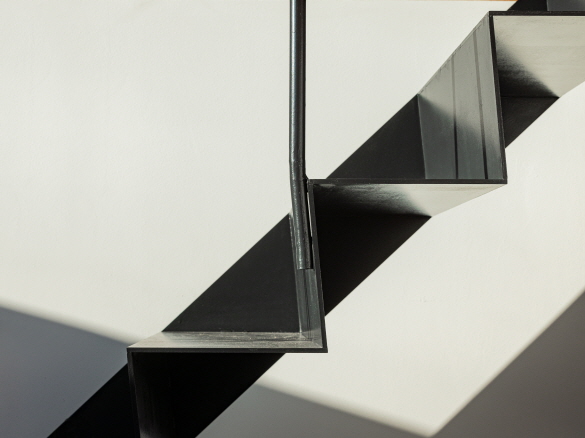SPACE October 2024 (No. 683)
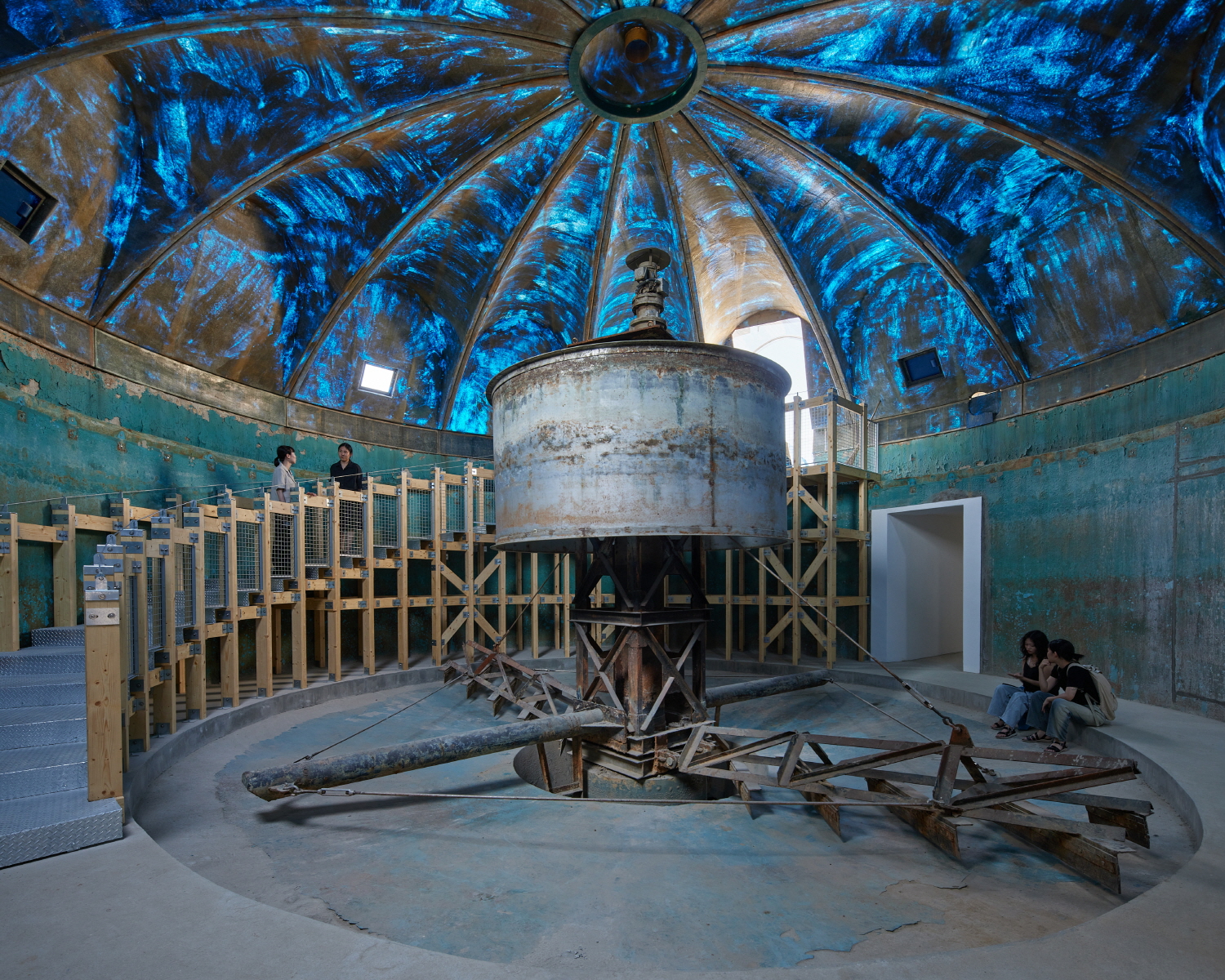
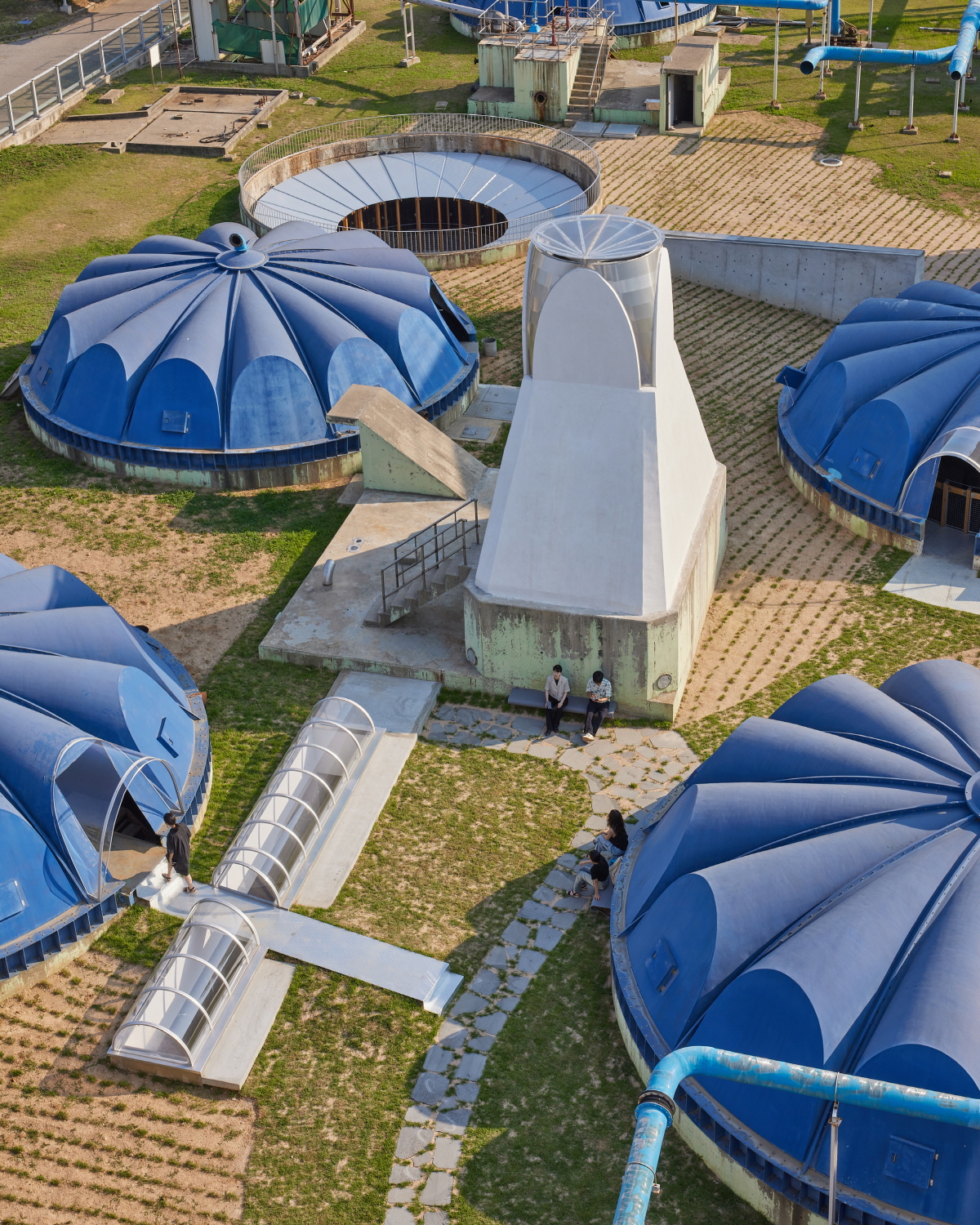
Be, Fore (2024) in Siheung is the rehabilitation of a neglected area in the sewage terminal treatment plant in Sihwa National Industrial Complex. We didn’t propose a program. Before we placed something here, we wanted it to be a backdrop to the various activities in the place. We created a minimal experiential device by finding out how the sewage terminal treatment plant works and the faded context of the existing site. Using the axes of the distribution and thickening basins, the centre of the inspection deck, and the pipes of the facility as guides, we intended to establish an open sequence of the individual underground civil structures. We wanted what we introduced to the space to be minimal tools that would guide light and water rather than the facilities. The abandoned industrial space and the primitive space for human occupation are complete opposites end of the spectrum but a very similar conception of form. While maintaining the existing shapes as much as possible, I tried to realise the unconscious community that is inherent in all of us through cheap contemporary materials and minimal architectural gestures into architectural forms.
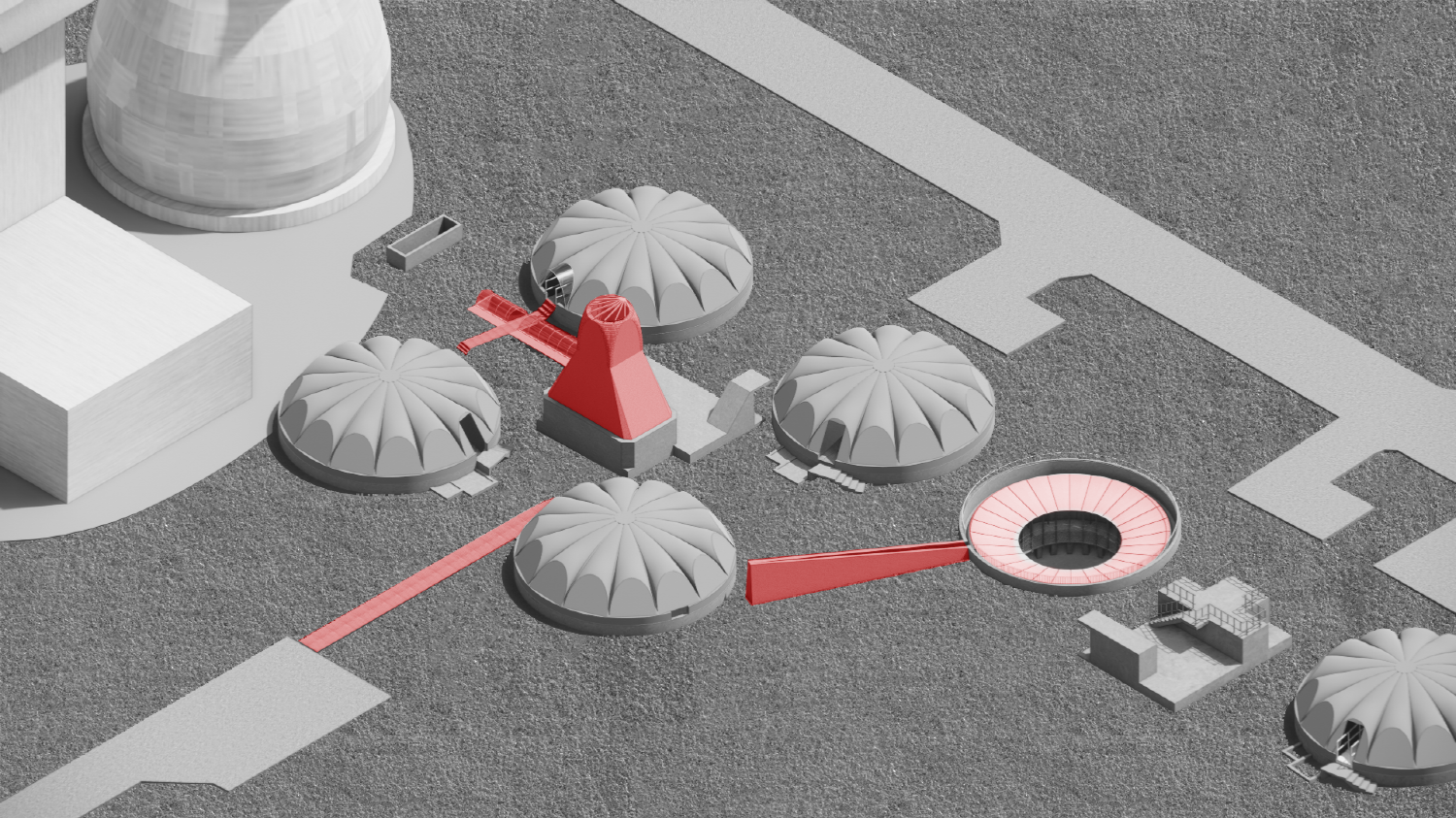
Plan diagram
HalfTank diagram |
Tower diagram |
Circle Stair diagram |
Timber Artrium diagram |
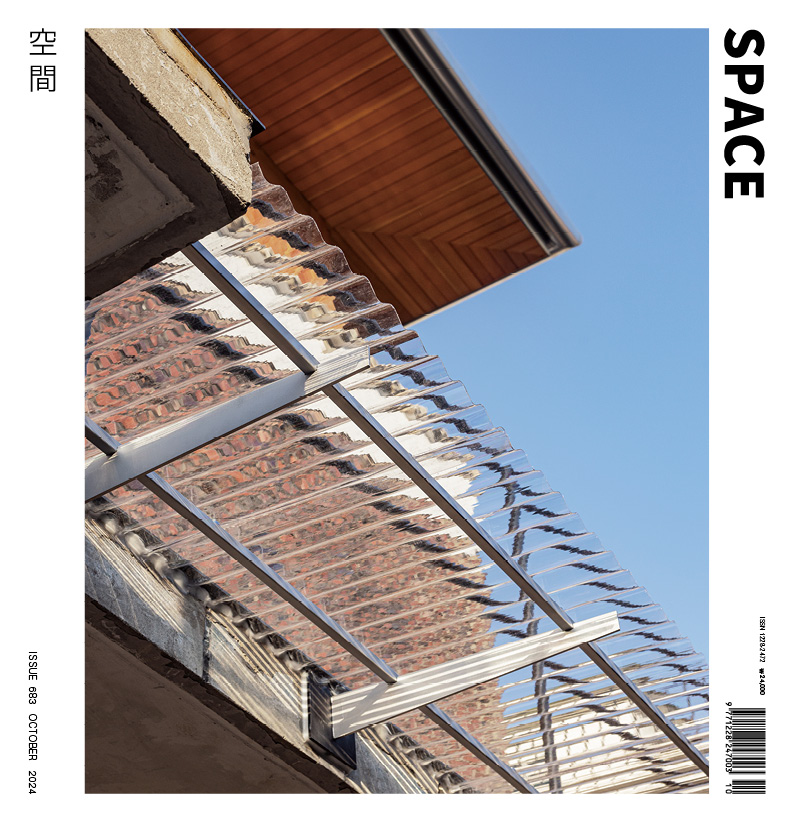
Chung Isak (Dongyang University) + a.co.lab arch
Song Jeongwoo, Bae Jangwoo, Cho Youhwan, You He
14, Gongdan 2-daero, Siheung-si, Gyeonggi-do, Kore
sewage treatment equipment
215,797.6㎡
sludge thickener-1,056.8㎡/distribution tank-160.76
B1, 1F
8.45m (highest height: Tower)
RC, lightweight wooden structure
exposed concrete, stainless steel, steel plate, po
check plate, exposed concrete (chipping), wood, wa
Gumna Structure
Codam ENG
Seolseung Construction
June 2022 – June 2023
Aug. 2023 – May 2024
1.073 billion KRW
Siheung City






