SPACE October 2024 (No. 683)
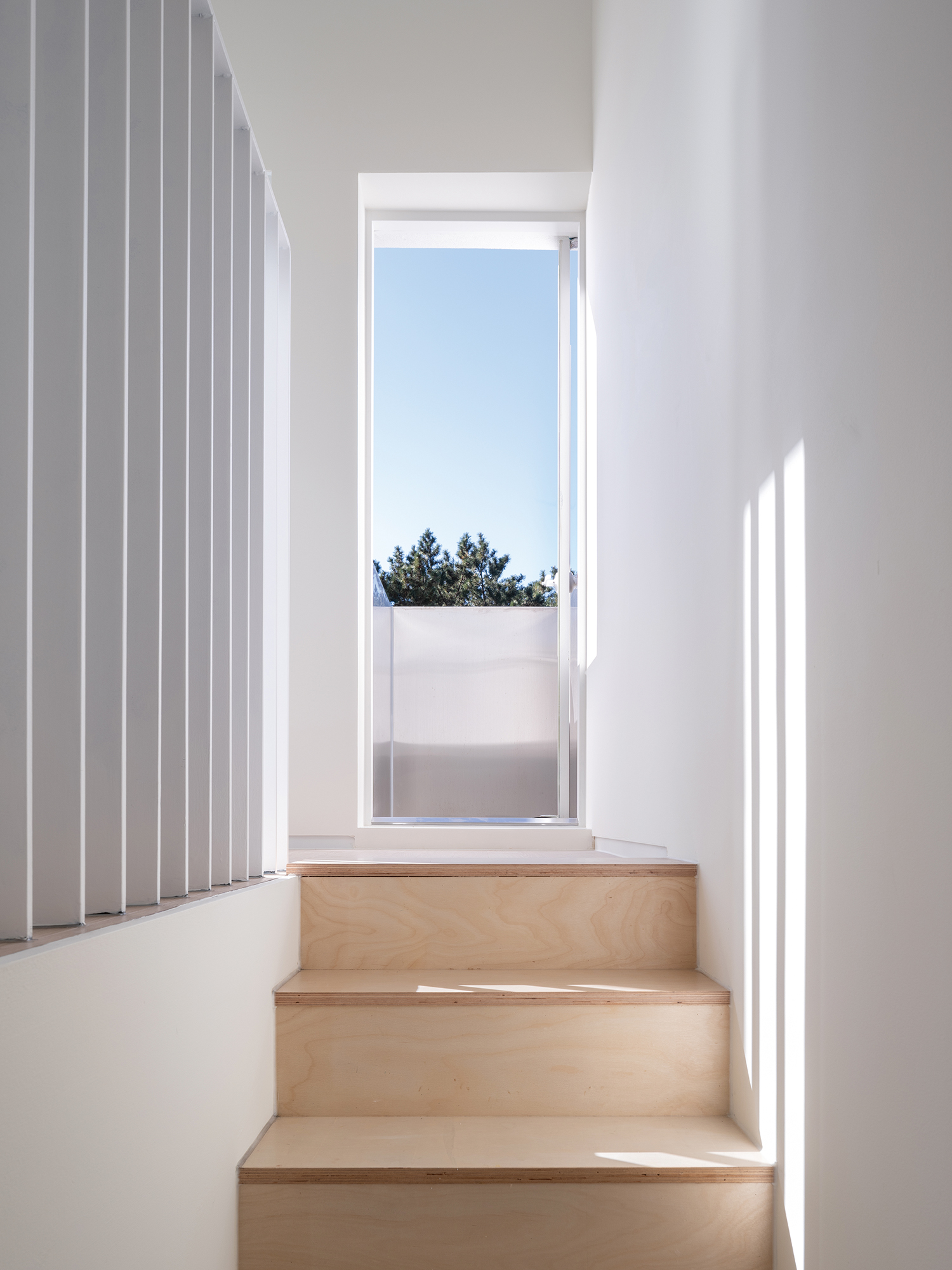
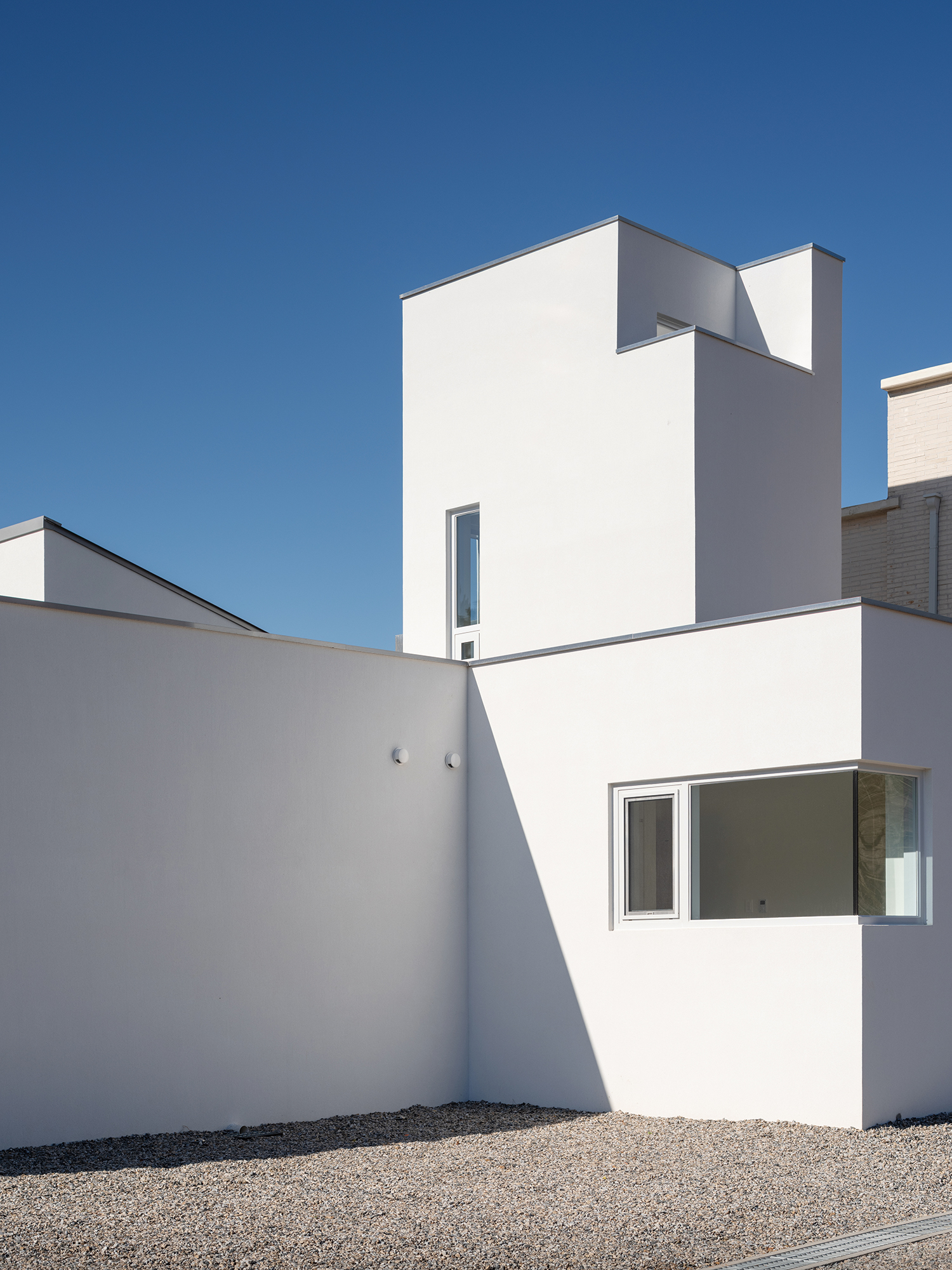
What is a room? Under what conditions do we call a space a room, and what do we anticipate will take place within it? Reflecting deeply on a subject is clearly a conceptual task, but it’s often rooted in real-world experiences. When the homeowners mentioned, ‘We get along well, but we’d like to have separate spaces in this house,’ the idea of a house with multiple rooms came to mind, prompting me to reconsider what truly defines a room.
The word ‘room’ is mostly associated with residential properties, but it’s also used in other contexts such as nurseries, chat rooms, or playrooms, all of which carry a more personal or self-contained meaning. A house, in particular, is a work of architecture that centres around the individual. During conversations conducted with the two homeowners, who requested a weekend home, it emerged that both had published books on travel and food, and both held a deep appreciation for cooking. Given that personal spaces and rooms were central to this project, I didn’t follow the common approach of creating a design with a certain number of rooms (like nR+nLDK). Instead, throughout the design process, I focused on envisioning what kind of daily life the couple would lead in their respective rooms.
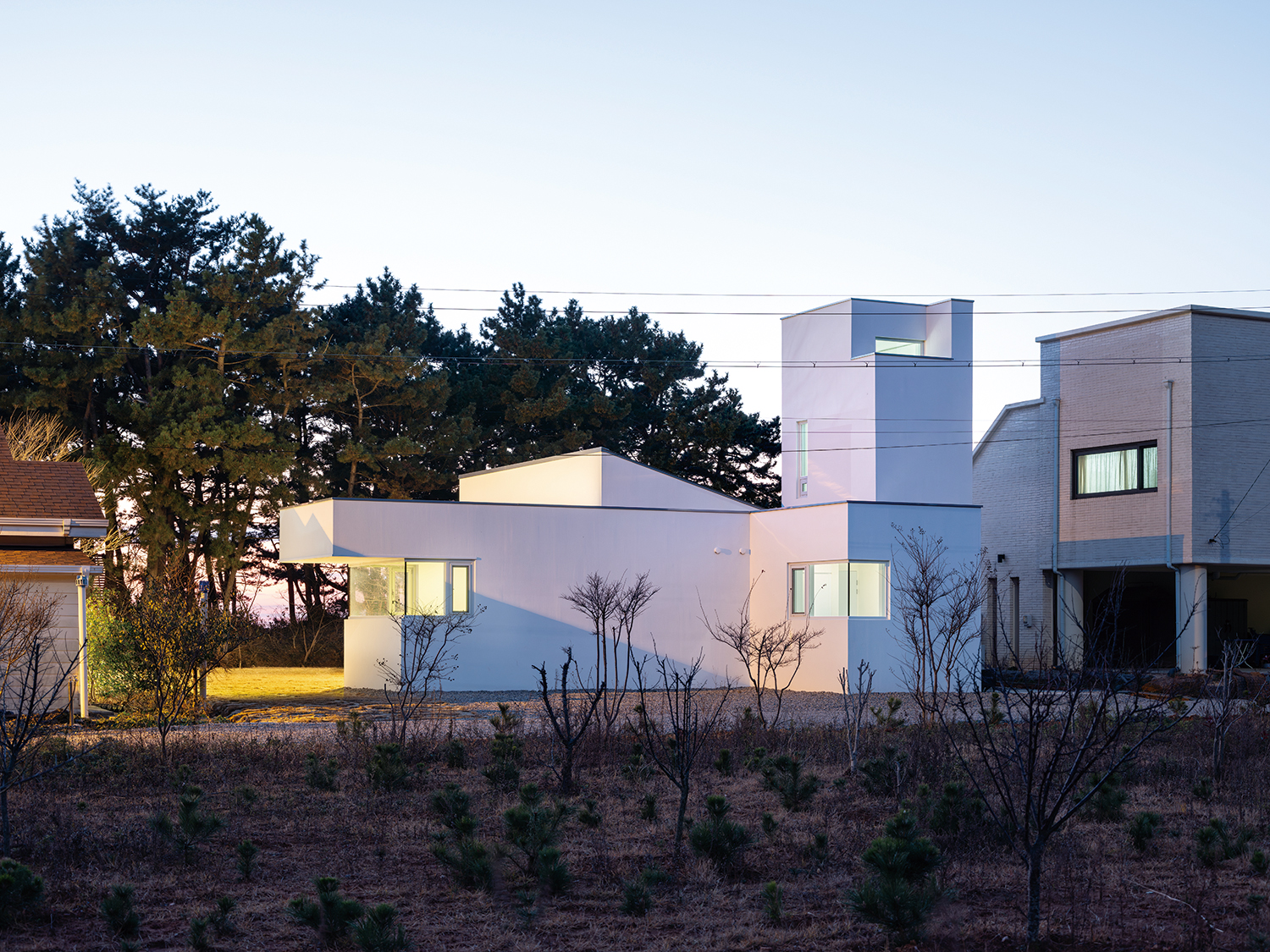
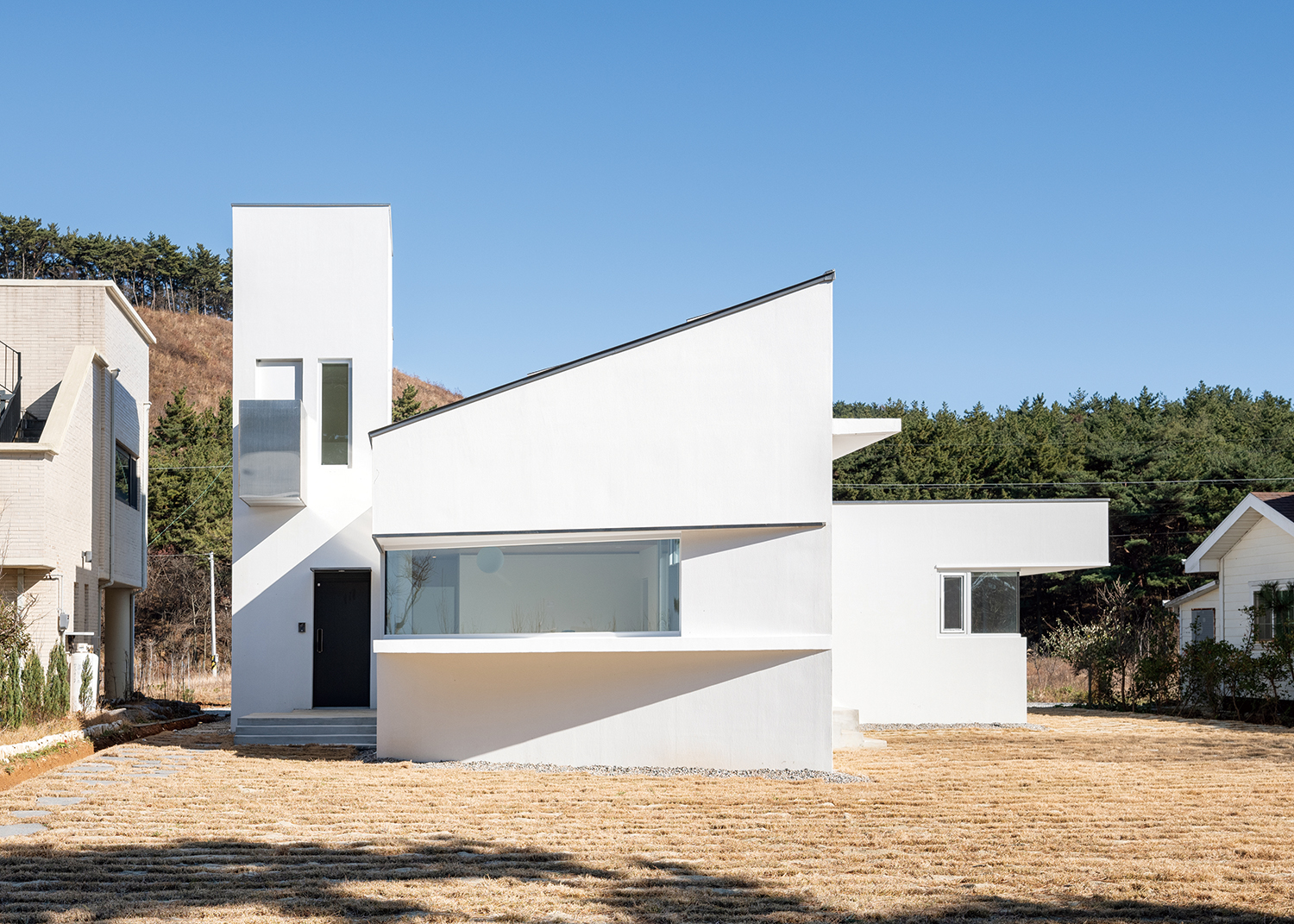
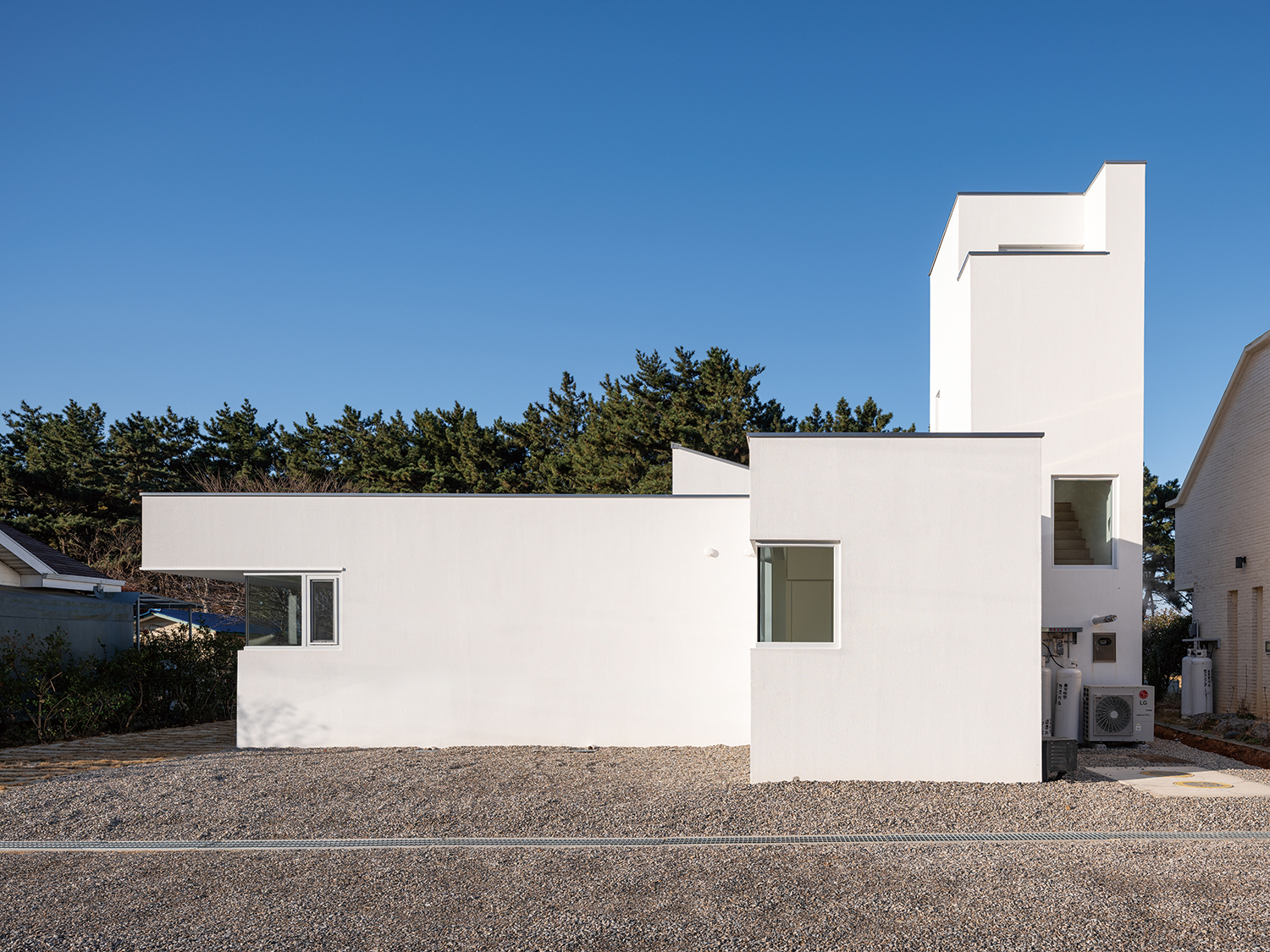
Another key design condition was that the total area shouldn’t exceed 100m2. Balancing the couple’s desire for separate rooms within a limited space led us to explore a new way of designing the home. Instead of combining individual elements like rooms, a living room, dining room, kitchen, bathroom, dressing room, and an entrance, I adopted the idea that various functions could be housed within a single room. This meant thinking about how each room would be used and how the relationships between rooms would be arranged. The identity of each room, initially thought to emerge from functional or conceptual logic, was, surprisingly, shaped by the house’s long-standing natural context.
This house is situated between the sea and the mountains. To the west, it faces the West Sea in front of Anmyeondo Island beyond a pine windbreak, while a gentle hill envelops the site from the north to the east. On the south side, another house sits nearby, with low-growing trees lining the boundary. The design focused on creating four distinct rooms, each oriented towards one of the four cardinal directions. These rooms, varying in size and volume, are autonomous spaces that serve as their own centres. The basic structure of the house was inspired by the idea of extending these four rooms outward like the spread of a hand, with each room connecting to the natural surroundings at its end. This gave the house a form that expands outward from the centre.
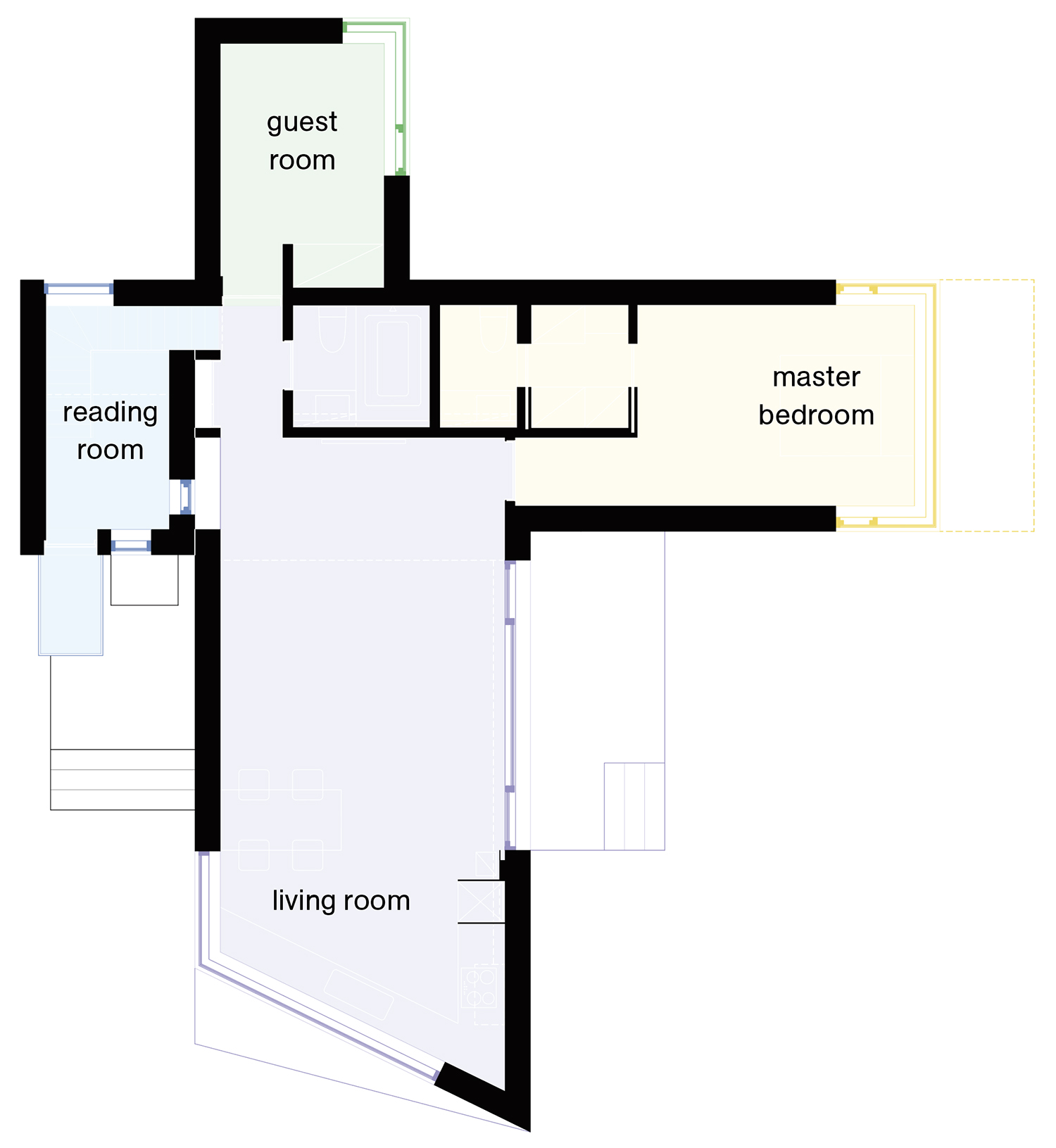
Area diagram
The house’s exterior is finished with white elastic stucco, a material that’s closely connected to the shape of the house and the creation of its rooms. What is most striking about this to me was the plaster, a material mixed with water and applied without seams, and more specifically its cohesive nature—it sticks together as one entity instead of being divided into parts. Similarly, this house, though it expands in different directions, forms a unified three-dimensional shape. The four rooms – master bedroom, living room, guest room, and reading room – are like geometric tentacles, each with different dimensions but following the principle of fitting one room within a singular volume. The uniqueness of each room is maintained in the structure, which stands in harmony with the surrounding environment through its subtle openings and gentle variations in mass. The connection to nature is made tangible through openings in the rooms. Some rooms have more than one window or feature L-shaped or U-shaped openings, allowing for varied interactions with the natural world. While the rooms may seem neutral or understated, their relationships with the outside are site-specific, with a loose connection between rooms and a tighter link between rooms and the natural world.
In this house, rooms are mostly designed for individuals. The living room, nearly 4m-high under its gently sloping roof, includes a space for a sofa, TV, and dining table, along with a kitchen and bathroom. It’s the largest room, with large windows facing the yard and a long L-shaped fixed window and sliding door. The living room will be where everyday life unfolds—watching TV, entering and exiting the yard, dining at the table, relaxing on the sofa, and having conversations. It offers a striking view from the kitchen sink, where you can see the front yard, the pine windbreak, the sandy beach, and the West Sea all in an instant. This was intentional, so that one would be able to enjoy this view, which is you’d normally have while reclining on the couch, while performing everyday tasks such as cooking and cleaning, as a tribute to the value and importance of such repetitive tasks.
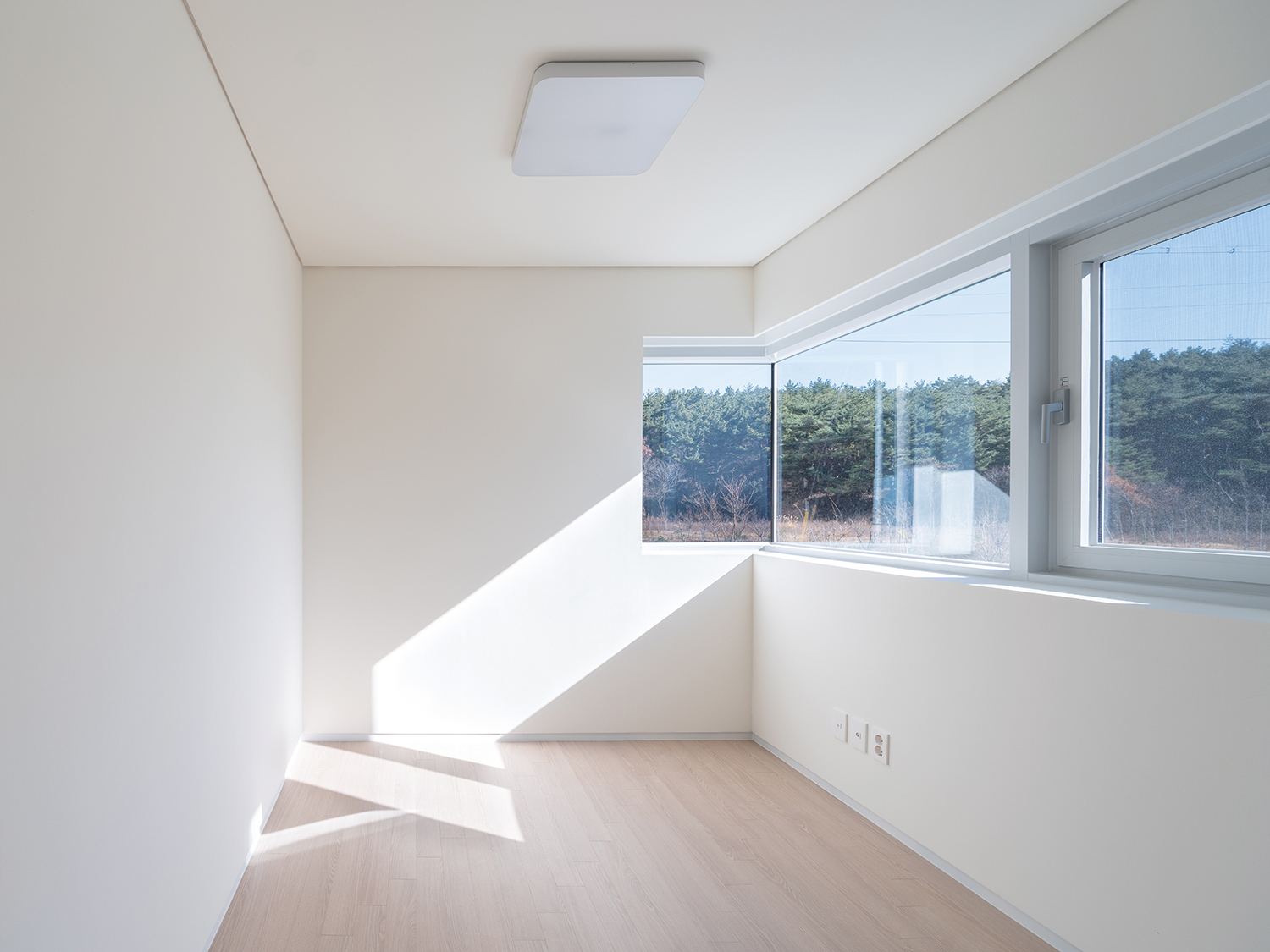
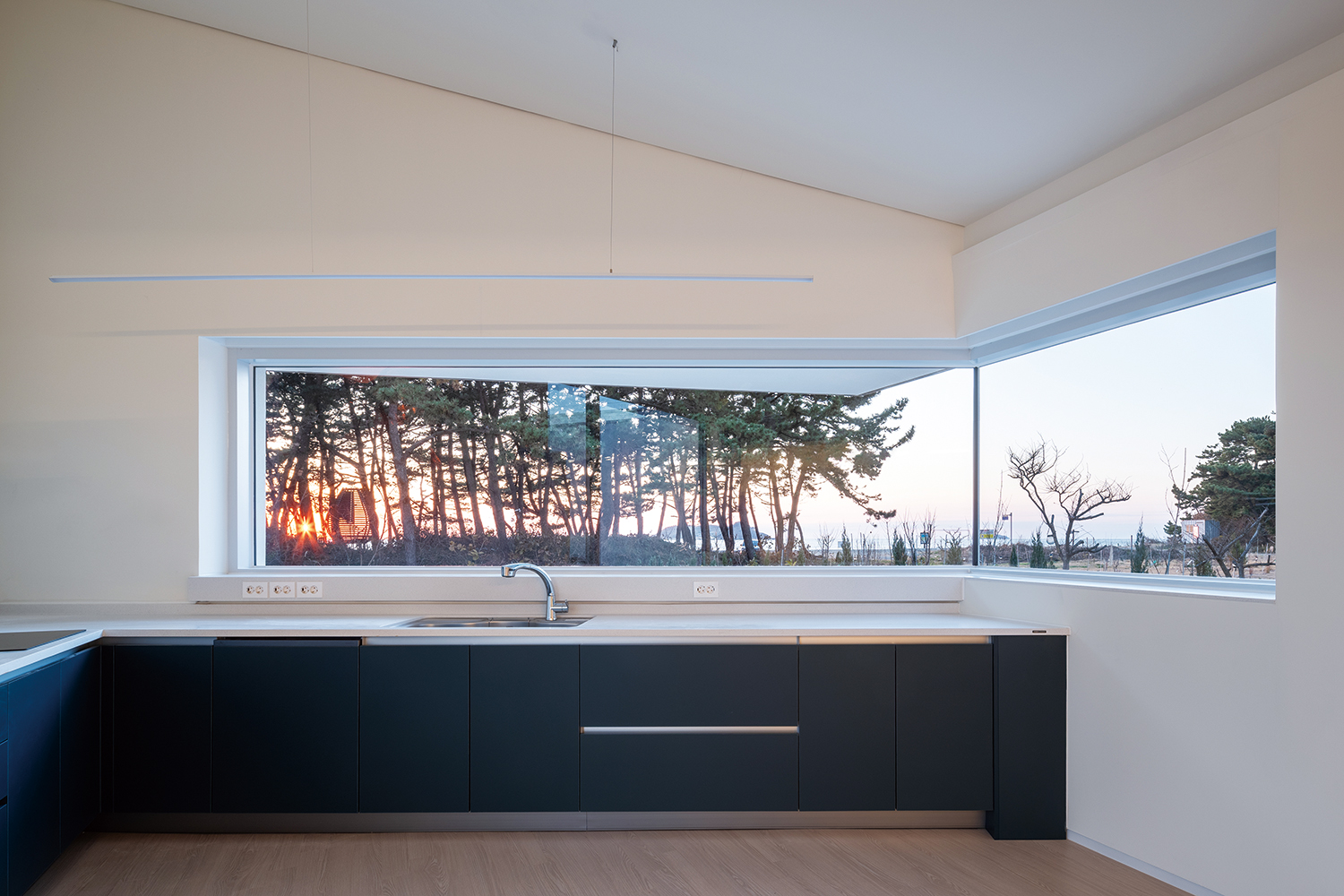
The master bedroom, attached to a dressing room and small bathroom, opens on three sides, visually connecting with the low mountain to the east and the outdoor spaces around the house. The guest room has corner windows offering views of the low mountains and dense trees to the east and south. The master bedroom is shared by the couple, while the guest room, without a specific occupant, maintains a relatively neutral atmosphere.
The reading room, located on the second floor, is a small 7.6m2 space. In most homes, the ceiling height of a room is similar to or smaller than the floor’s length and width, creating a flat sensation. But because of the small floor area, the reading room has a higher ceiling and a long vertical window to create a sense of height. The stairs enhance the room’s verticality and also give it a sense of independence from the first floor. This separation makes the reading room feel distinct from the rest of the house. Though small, it’s not a full-fledged study lined with bookshelves; there isn’t even space for one. Instead, it’s a place to read, reflect, and relax—a compact but spacious sanctuary for the homeowner, who loves to read and write. Here, they can lean against the window ledge with a book, gaze up at the high ceiling, or step out onto the balcony to feel the sea breeze of Anmyeondo Island.
Each of the four rooms is connected by a sense of flow, time, function, and purpose, yet their individual identities remain intact. Together, they form a multi-centred house, where each room, once occupied, becomes its own independent world. Quiet and intimate, these are small rooms yet infinite in their scope, where the natural realm subtly seeps in.
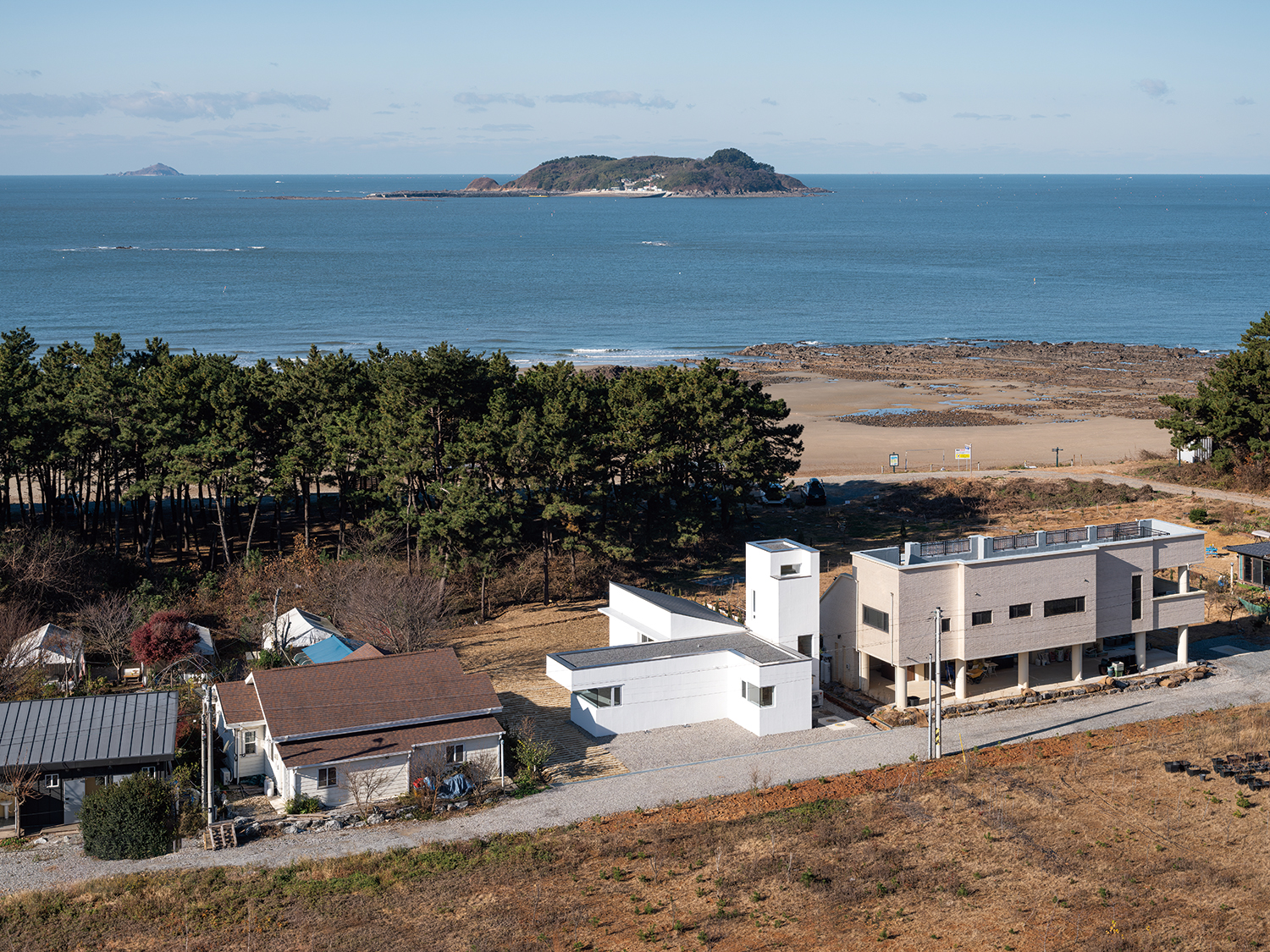
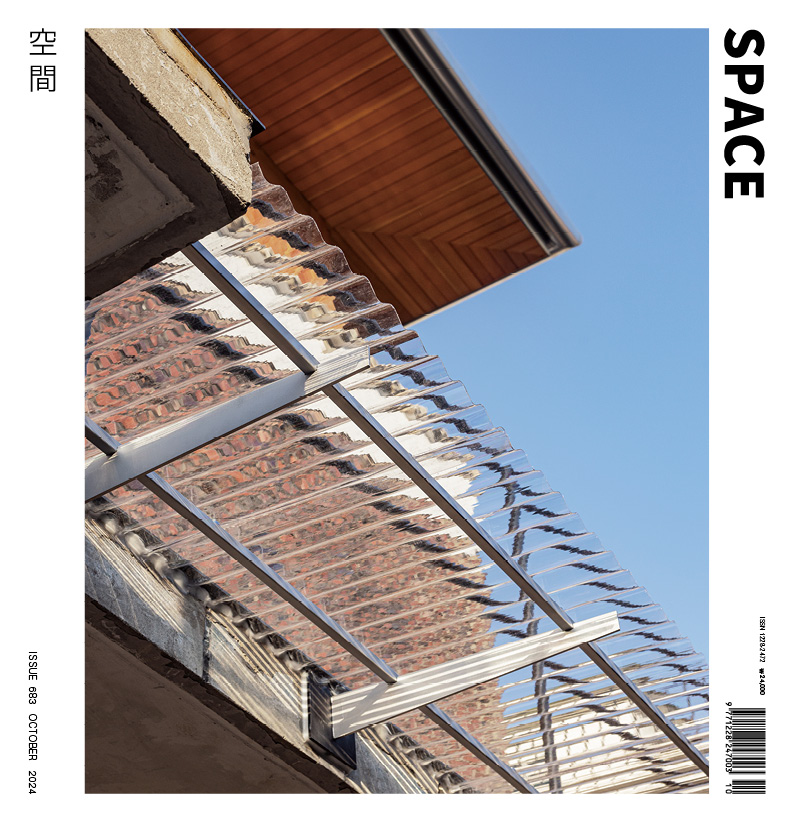
Jiyo Architects (Kim Sejin)
Bae Changhyeon, Jeong Woo-june
Shinya-ri, Anmyeon-eup, Taean-gun, Chungcheongnam
single house
682㎡
92.9㎡
96.84㎡
2F
1
8.95m
13.62%
14.2%
RC
stucco, Low-E glass, zinc coated steel sheet
water paint on gypsum board
MIDO Structural Consultants
Doohyun M&C
MK ChungHyo
direct undertaking work
Mar. – Sep. 2022
Mar. – Dec. 2023
Na Duyoung





