SPACE October 2024 (No. 683)
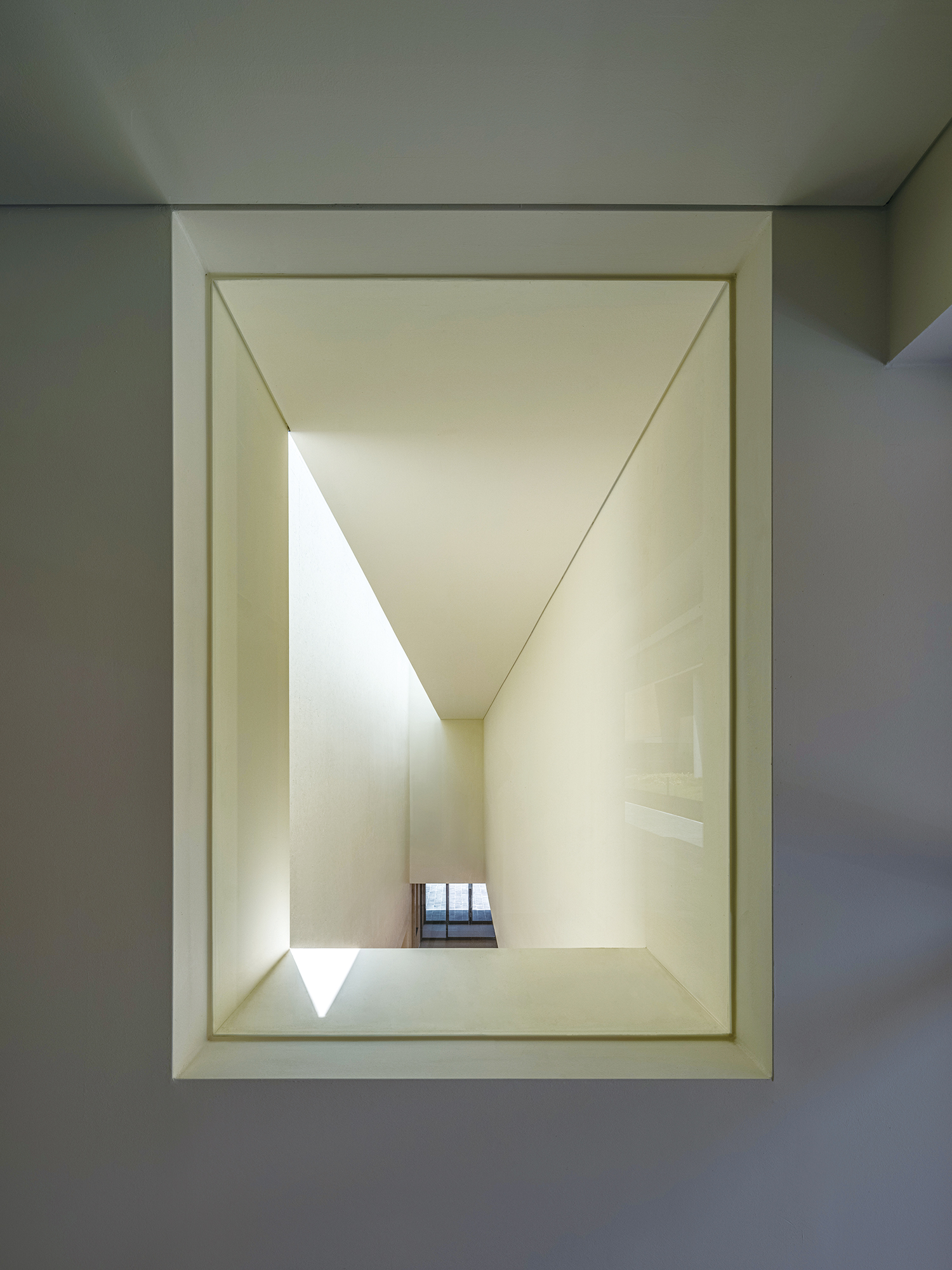
Nakdong-ri is a small town near Sangju-si where Cut And Fill is located. There is a local bus service, but the waiting time is very long. Unfortunately, there is only one taxi driver who lives here permanently. The one-storey buildings, black-bean-sauce noodles for 5,000 KRW, and roads that are not only quiet but silent—all mark this out as very different from the city centre. The Cut And Fill, on the other hand, is a rather large building with the rather grandiose name of ‘a business centre’ that houses not only a research facility for ornamental fish, but also a spacious exhibition hall, a number of offices for rent to young entrepreneurs, and 12 accommodation rooms. The project began in November 2021 with the question: ‘Will this space work in Nakdong-ri, where there is no pedestrian traffic?’ As an architect, I tried to note my the efforts over about three years to make this space widely and actively used.
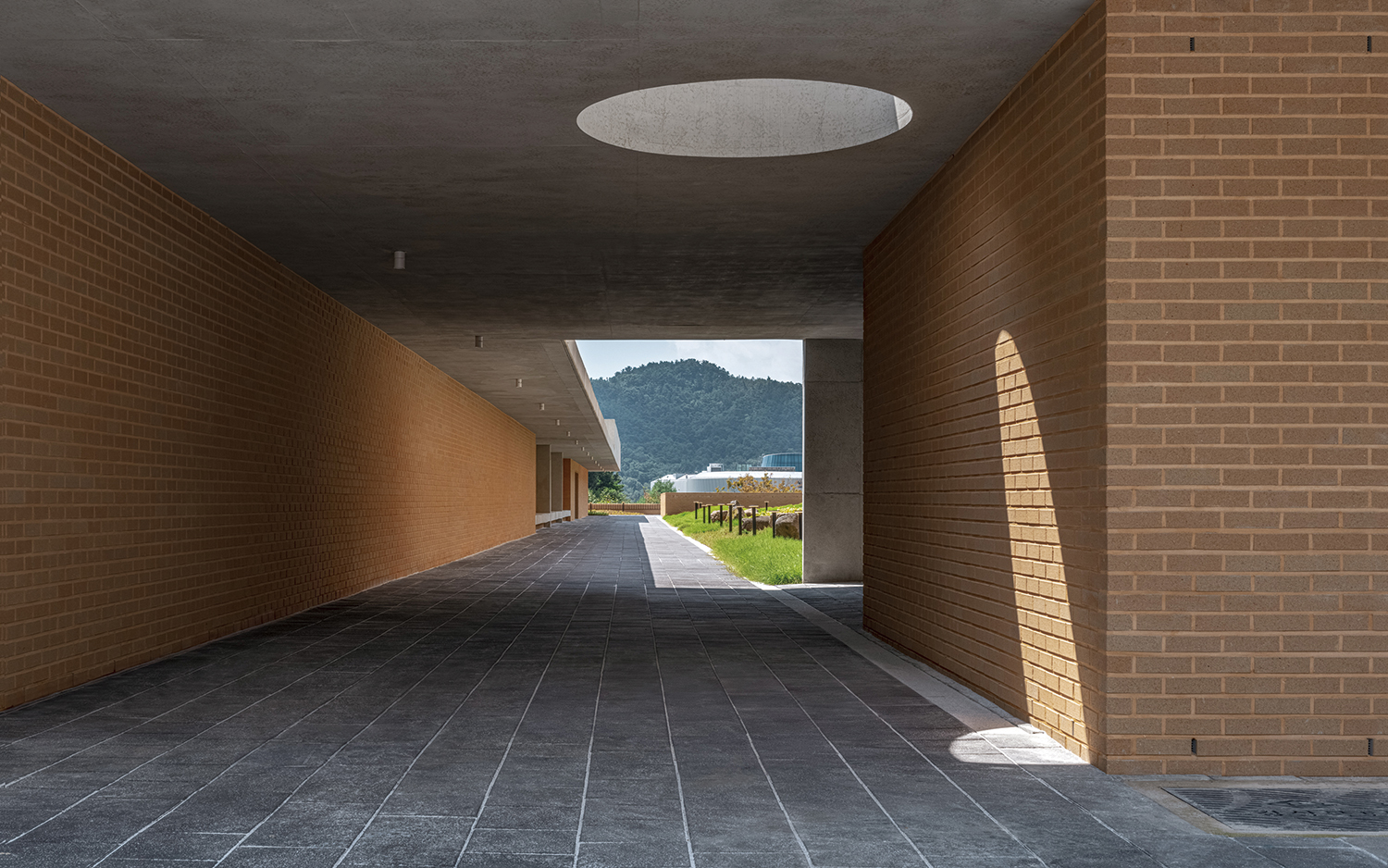
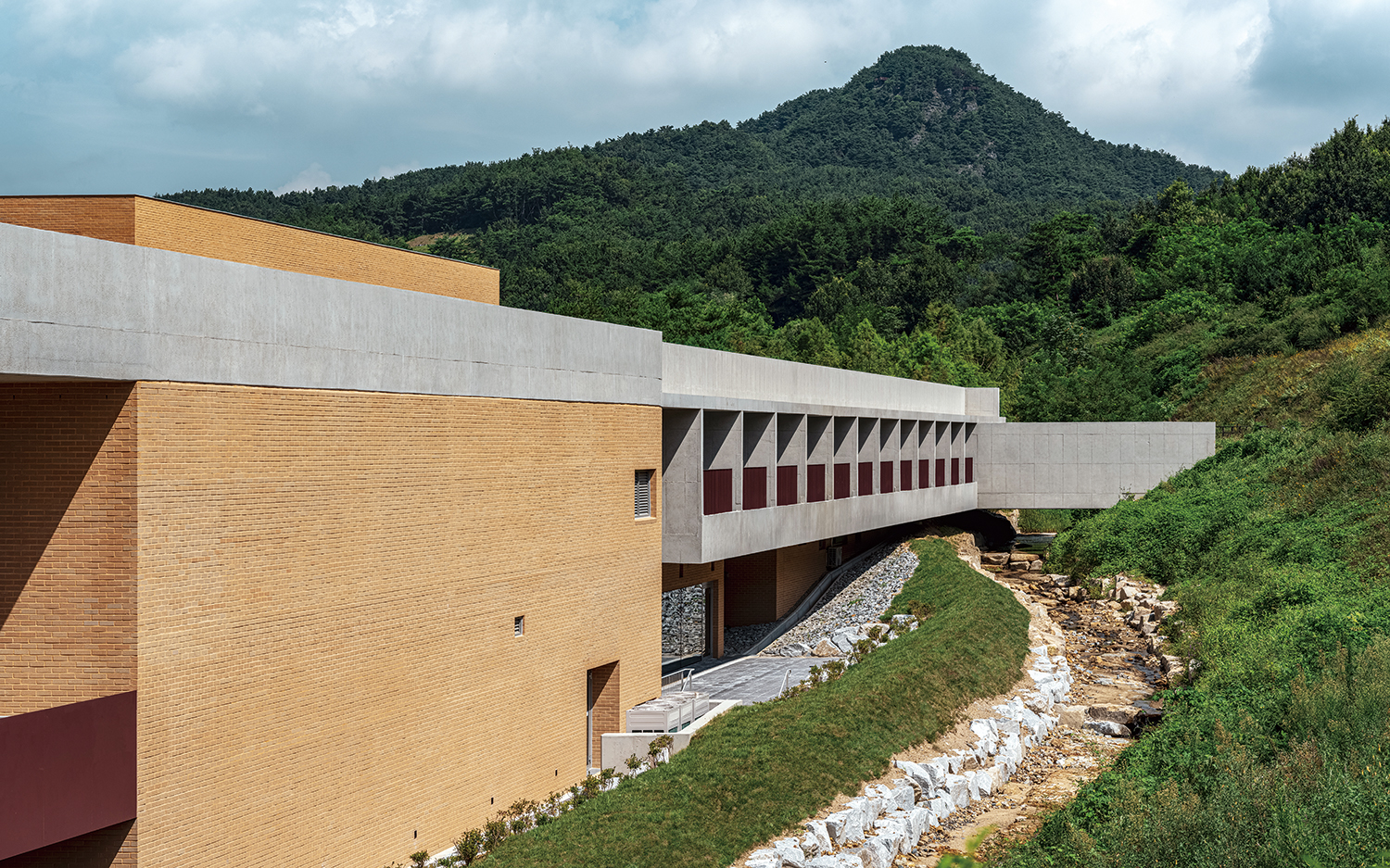
Aiming to Be Seen as a Single-Storey Building
The site is located in the valley of Nagaksan Mountain, the foothills of a mountain that has long been used for terraced rice fields. In the early 2000s, however, a theme park was built on the site. Unfortunately, the theme park outlived its usefulness and the site was repurposed to create the Cut And Fill.
The difference in level between the highest and lowest points of the site is approximately 4m. The gentle slope meant that the difference in level could be ignored, but the complex programmes required a clear circulation path. To make everything work, it was decided to build a two-storey building on the slope, with a first-floor entrance at the start of the slope and a second-floor entrance at the end of the slope to separate the complicated programmes. This was based on imagining the site could return to the way it was before the theme park was built, in the form of terraced rice fields.
Although the building is two-storey, it is perceived as a single-storey
building from both the south and north entrances. The form of the low building will thus be able to blend into the environment of the surrounding land, which is characterised by a low hillside.
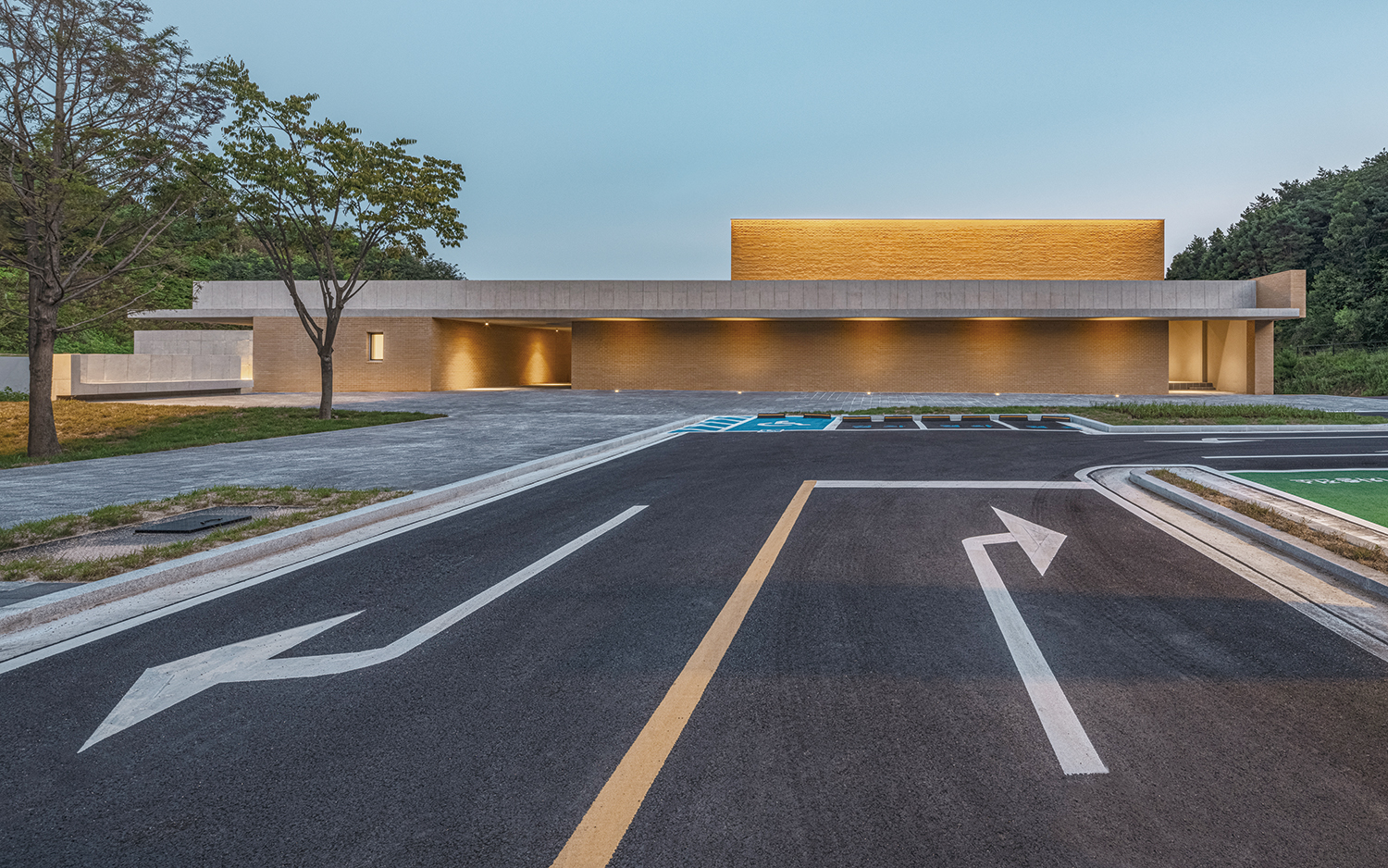
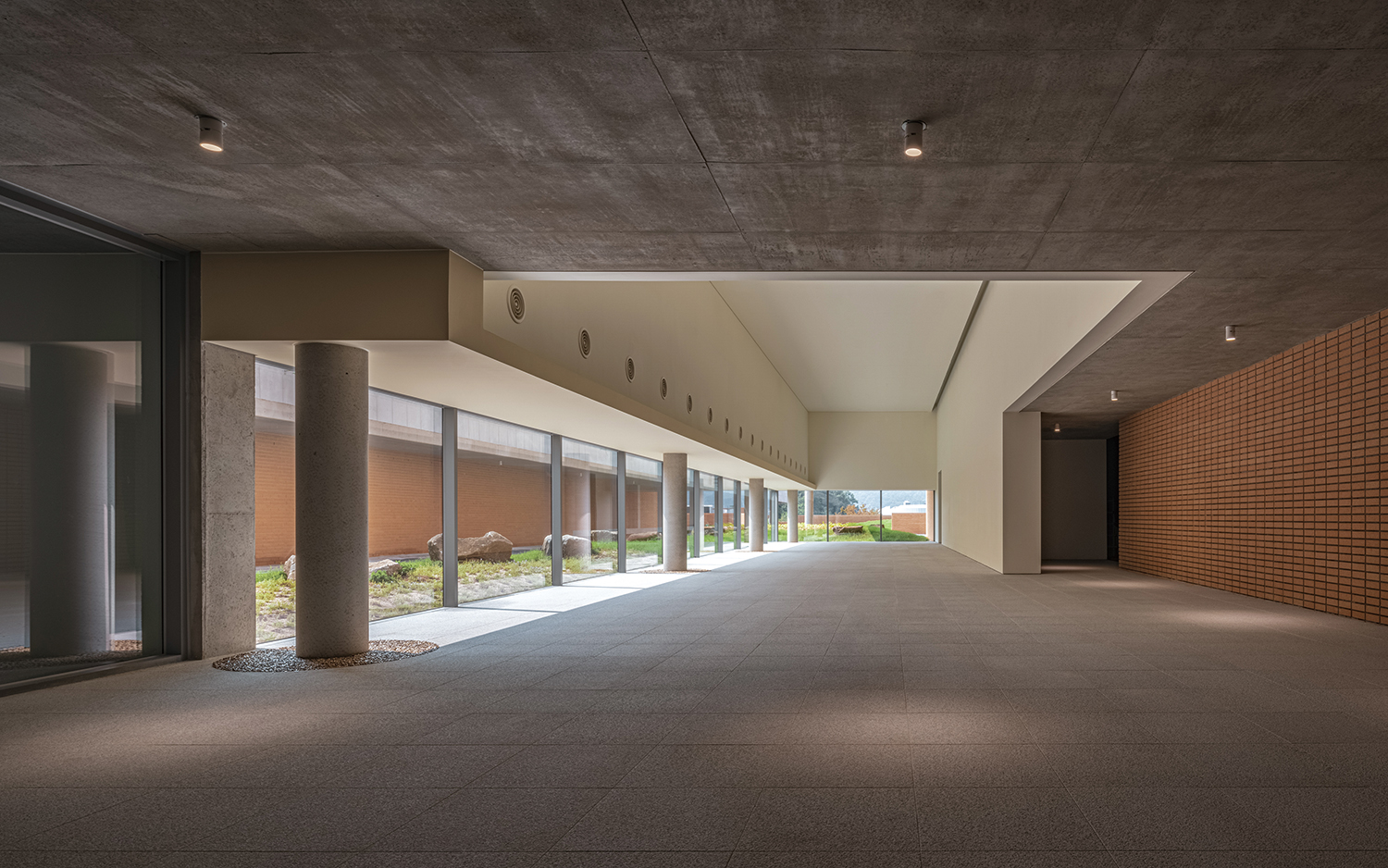
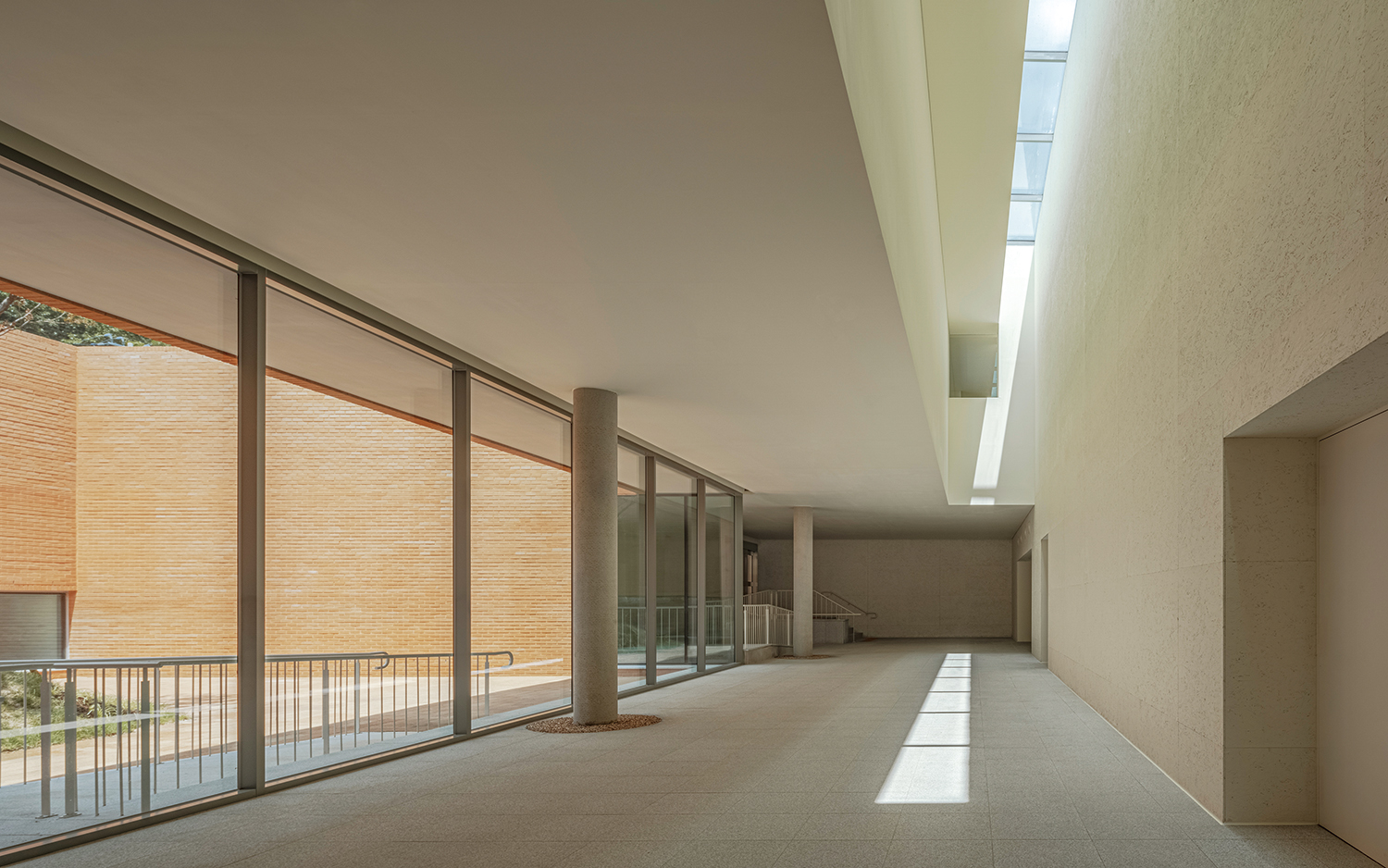
Two Floors, Two Lobbies
The first floor, accessible from the south, houses the offices for rent, staff offices, the ornamental fish research laboratory, and the ornamental fish breeding room. The research laboratory area is only accessible to a limited number of people, so the higher security rooms are located further away from the main entrance. Courtyards have been designed here and there on the first floor to provide rest areas for the laboratory staff and to bring light into the building.
The second floor consists of an exhibition hall and accommodation. The exhibition hall and staff accommodation are designed as separate buildings with their own entrances, but the two buildings are connected by a concrete structure on the ceiling. A circular opening with a diameter of 1.5m is planned in the concrete structure connecting the two buildings, and the light falling through the circular opening allusively indicates the location of the exhibition hall entrance. Visitors to the exhibition can take a break while looking out over the relaxed view of the landscape from the rooftop garden, which opens onto Nagaksan Mountain. The accommodation building on the same floor opens onto the opposite side of the rooftop garden, providing a private view of the gentle slope of the hill to the east.
The first thing you see upon entering the building is the lobby area. Just as the first and second floors have different uses, the two lobby areas have been planned according to different strategies. The lobby on the first floor, where the research laboratory and start-up facilities are located, is a bright space that I wanted to serve as a precursor to the workspace. The 16m-long skylight in the research lobby on the first floor has no intervening structures in the middle that could block the skylight, thereby making the shape of the light much clearer. From around lunchtime, light from the skylight falls to the floor and, over time, sweeps across the white OSB plywood lining the walls of the research lobby. In the light, the plywood reveals a scratchy texture, signalling that time is moving towards the afternoon.
I wanted the lobby on the second floor, where the exhibition hall is located, to be entirely dedicated to relaxation. People entering the building from the north driveway follow the 2.6m high exposed concrete ceiling into the lobby. In contrast to the white-painted first floor, the exterior materials of clay brick and the exposed concrete surface of the ceiling continue into the lobby on the second floor. The circulation path back to the lobby after visiting the exhibition allows visitors to spend time not only looking at the exhibition, but also in contemplation in the rooftop garden facing the lobby.
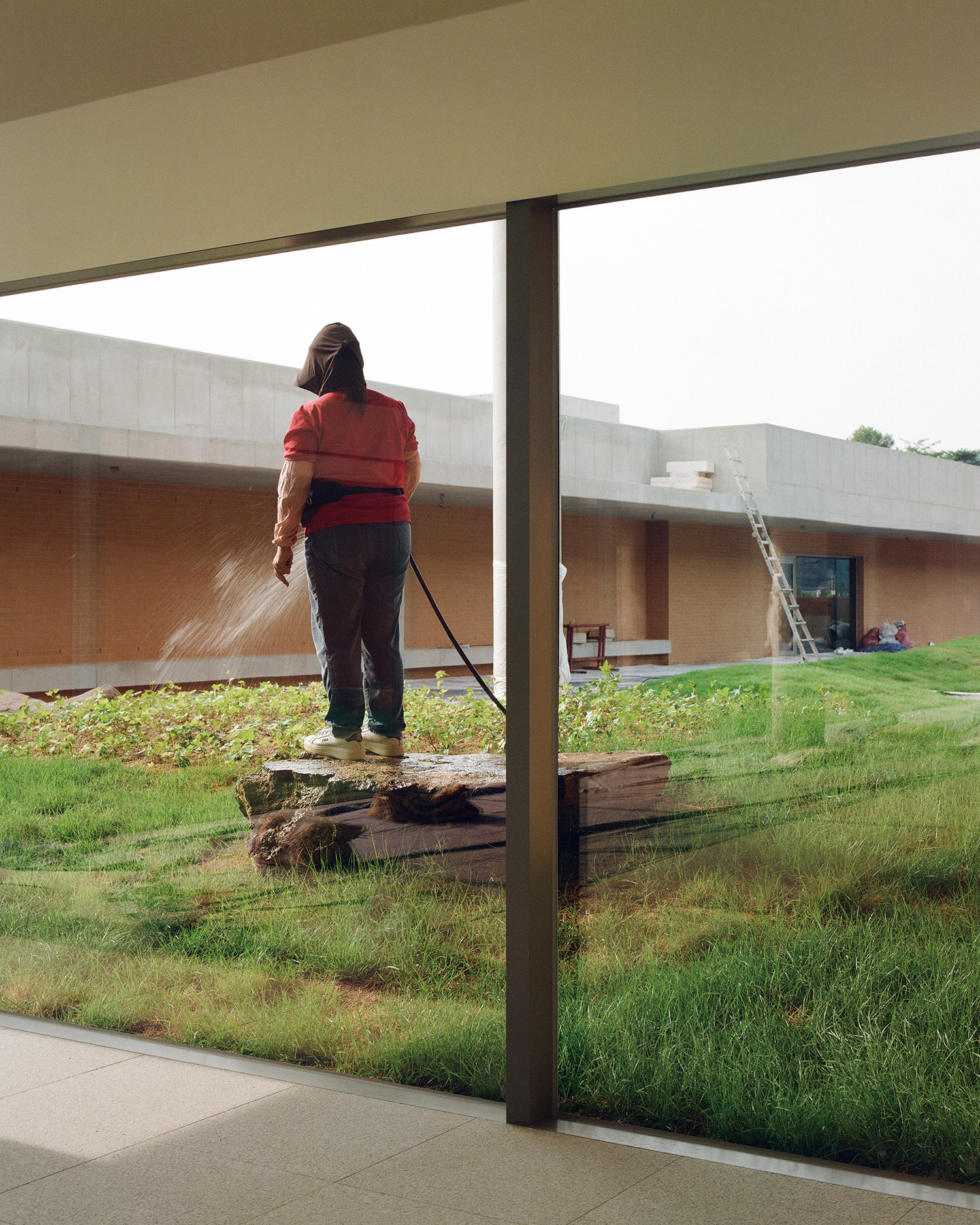
©PHSG
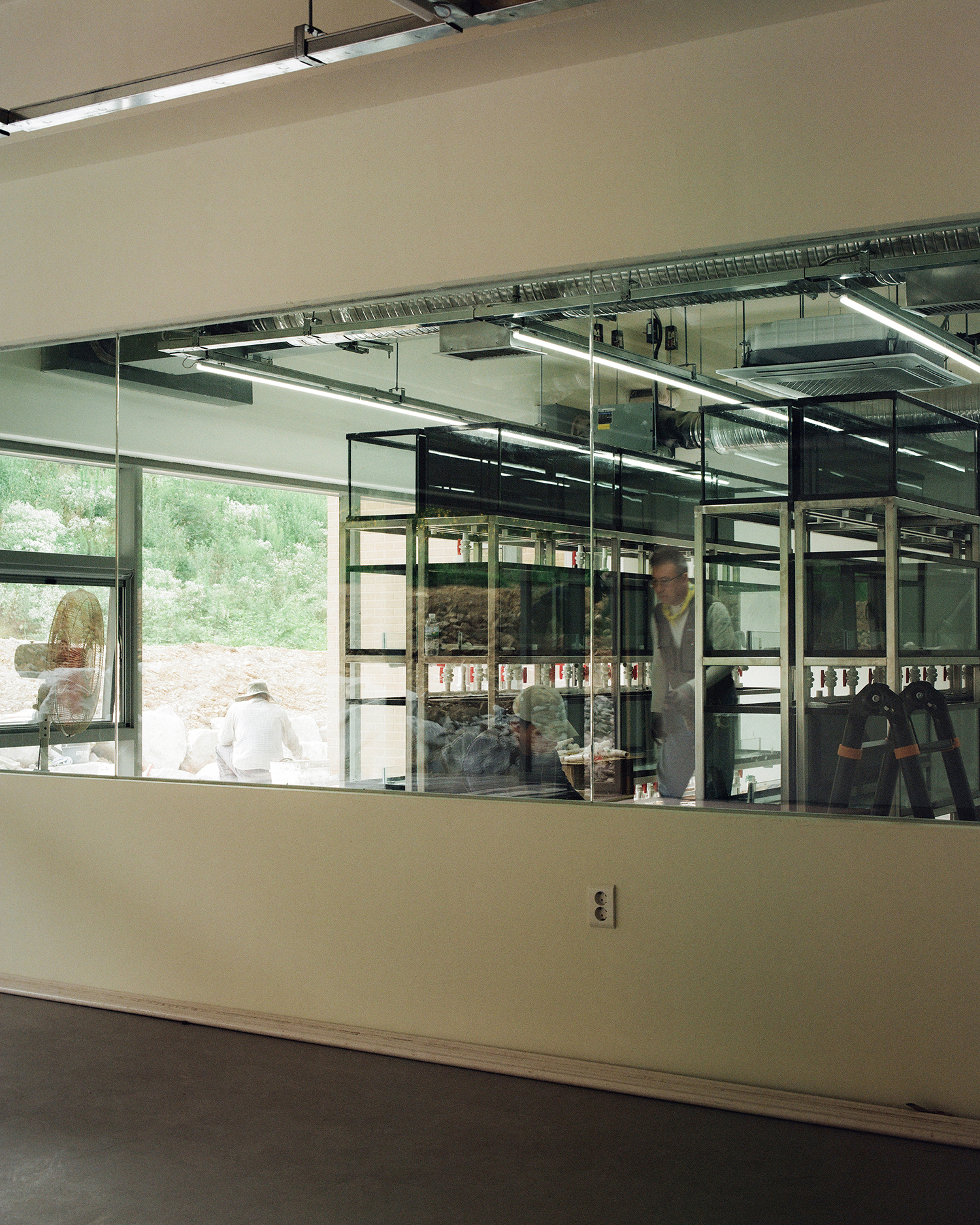
©PHSG
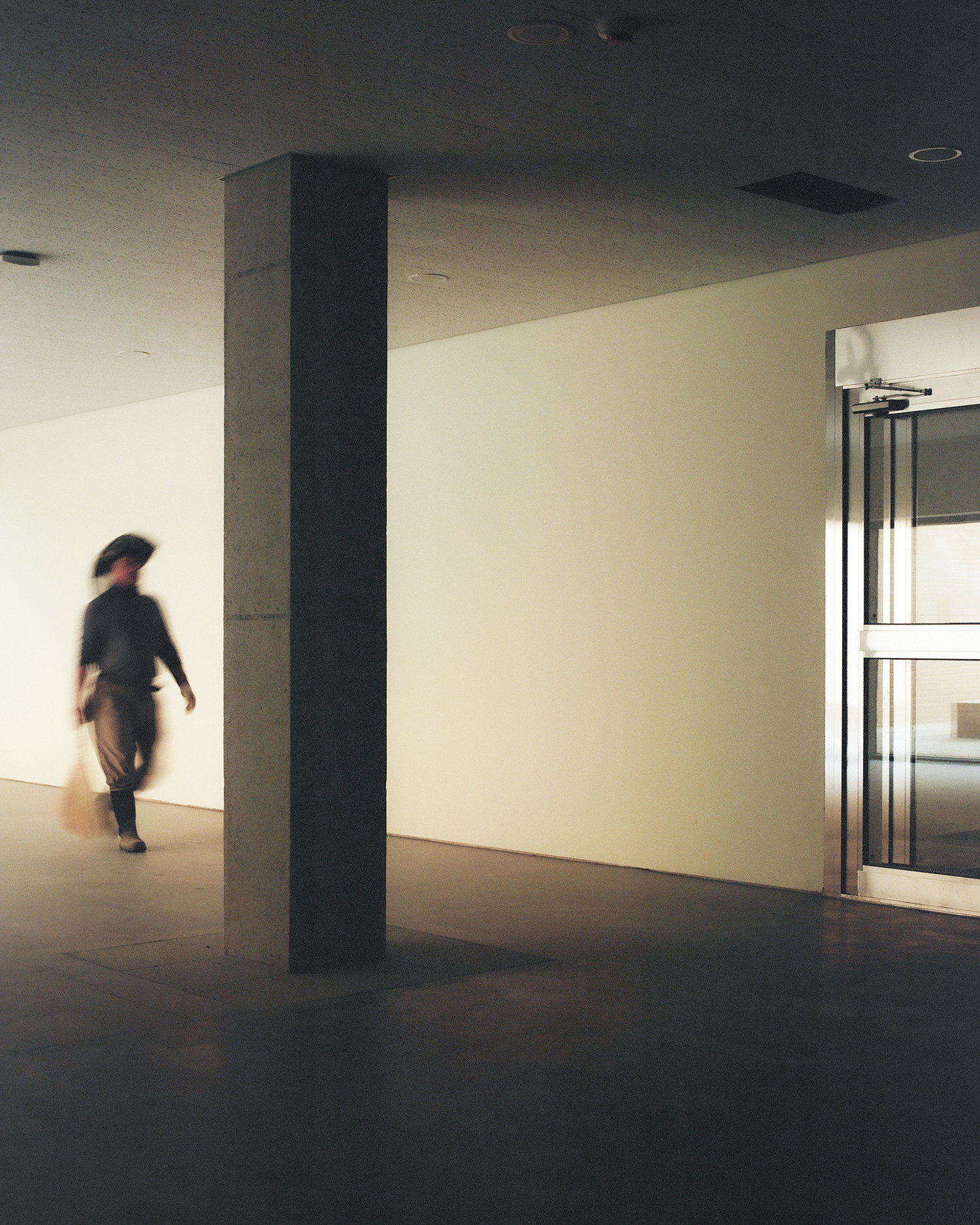
©PHSG
Intense Sunlight, Concrete Eaves, and 300,000 Bricks
Sangju-si is renowned for its intense sunlight. Numerous eaves are designed in response to the harshness of the sun. The long concrete eaves installed on one side of the roof garden cast shadows on the walkway, providing visitors with shelter from the scorching sun during the day. The base side of the 100m-long concrete eaves was designed to be 2.6m high. The 2.6m height was chosen to give the eaves a moderately open feel to pedestrians, but also to ensure that they were at the same level as the other elements. 2.6m is the level of the underside of the double slab of the second floor lobby ceiling, and it is also the level of the underside of the 1.4m high beams supporting the long skylight in the first floor lobby. Designing at the same level as the underside of the beams was not only structurally rational, but also essential for the ease of construction of the reinforced concrete, which slowly solidifies from a liquid state to gain structural strength.
In order to compose the space using only two simple materials, concrete and brick, several structural devices were employed. To build deep eaves at the entrance to the second floor staff accommodation, the lower slab of the double slab was left as a reverse slab, which was then exposed to become the elevation of the building. The 12-unit accommodation section on the east side of the second floor was planned as a transition from the rahman structure of the first floor to a wall structure. This wall structure also extends onto the terrace. These different structural vocabularies were allowed to be fully exposed on the eastern elevation. The depths of the various eaves were kept within 3m to avoid special structural deliberation, which is somewhat unfortunate.
The exterior wall materials proposed at the stage of design composition were yellow granite flagstones, lime plaster, and concrete. As it turned out, both yellow granite flagstones and lime plaster were found to be unsuitable for public architecture. After the intermediate design, concrete and clay brick were chosen as the exterior materials, which proved to be the most cost-effective, as the budget was overrun by 6 billion KRW. If a single type of work exceeds a certain construction cost, it must be built with items that can be purchased at a shopping mall with the rather clichéd name of ‘KONEPS (Korea ON-line e-Procurement System)’, which does not offer a wide range of options.
The reason for choosing bricks among them was due to the simplicity of construction. Brick has a relatively simple construction method that involves laying brick by brick. This means that even if unskilled works are employed, the quality of the finished appearance will not suffer. Approximately 300,000 bricks were used in this building, and the light-coloured bricks created a solid figure when exposed to intense light. The same can be said for concrete, which is not so dependent on skill. If the formwork is made well and according to the design drawings, the concrete will flow like water, filling the formwork and providing an outstanding finish. However, it is the meticulous work of the site manager, who has reviewed numerous books with a critical eye, that has had a significant impact on the current state of completion.
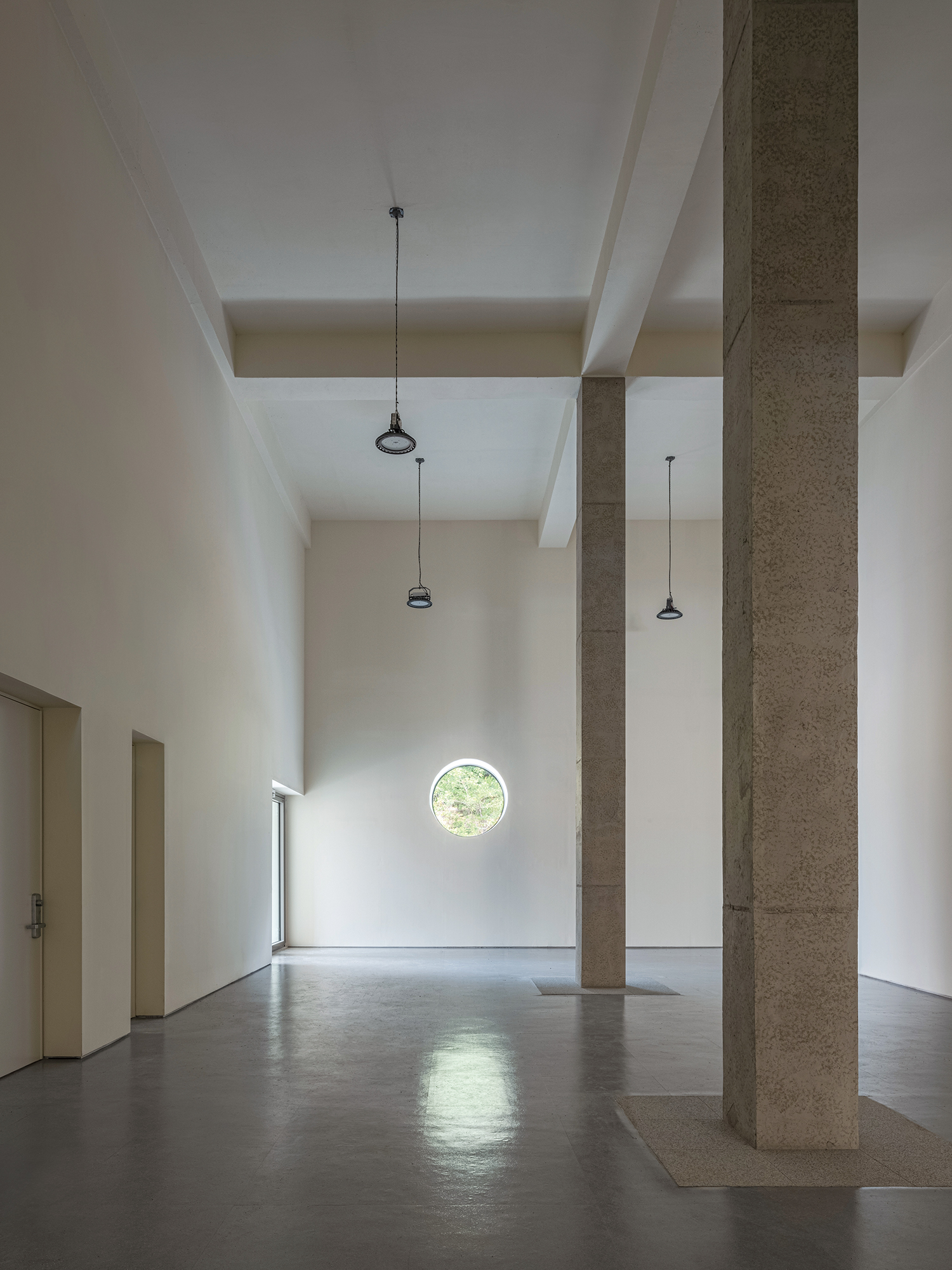
The site, long used as terraced rice fields, was a living place where it was responsible for the ‘ceremony’ of the inhabitants. There is an old word used in the past by farmers: ‘soil fertility’. It means the strength of the soil to grow crops, and perhaps we hoped to find a new soil fertility here. We hope that visitors will discover the various charms of this land through the experience of looking at Nagaksan Mountain from under the eaves, listening to the sound of water flowing from the small stream that runs through the land, and spending a relaxing time strolling through the roof garden. We also hope that one day Nakdong-ri will experience a period of rejuvenation.
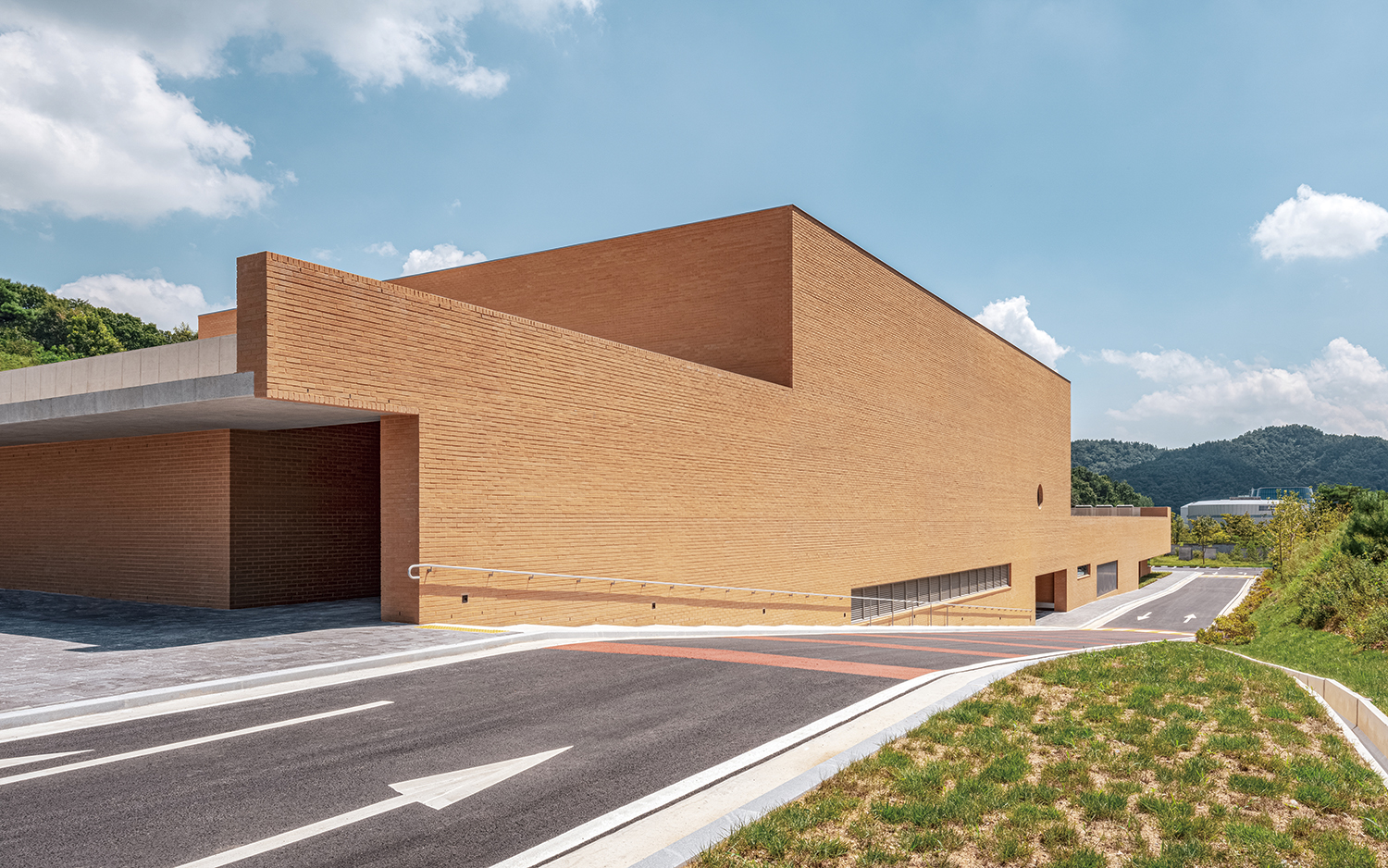
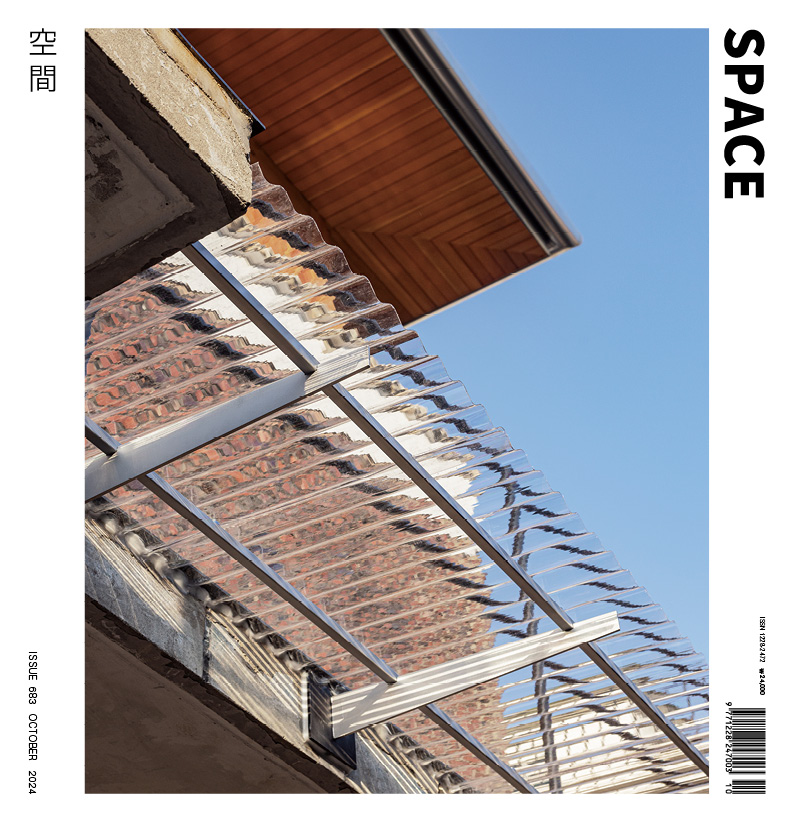
sowayo architects (Lee Jinhyuk)
Bae Hongchul, Choi Yoonju, Kim Dohui
3-2, Nakdong-ri, Nakdong-myeon, Sangju-si, Gyeong
education and research facility
14,000㎡
3,957.2㎡
4,538.3㎡
2F
26
12.9m
28.27%
32.42%
RC
clay brick, exposed concrete
OSB plywood, clay brick, water paint on plaster b
JW STRUCTURAL ENGINEERS Co., Ltd.
HANA Consulting Engineers Co., Ltd.
Myeong San Construction Corp.
July 2021 – Dec. 2022
Jan. 2023 – Aug. 2024
Gyeongsangbuk-do





