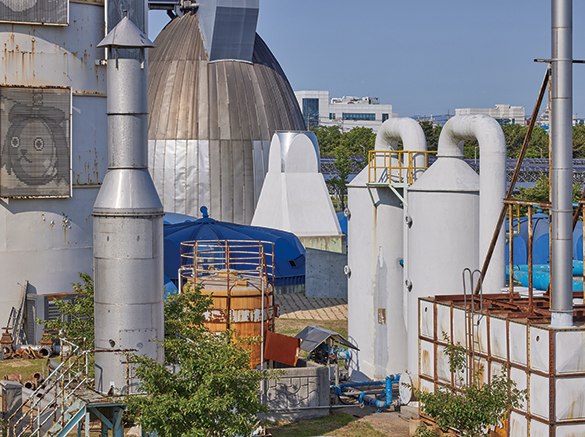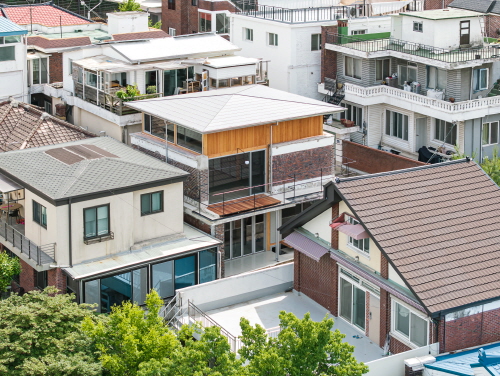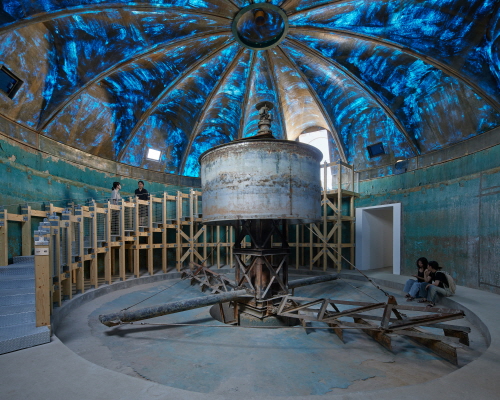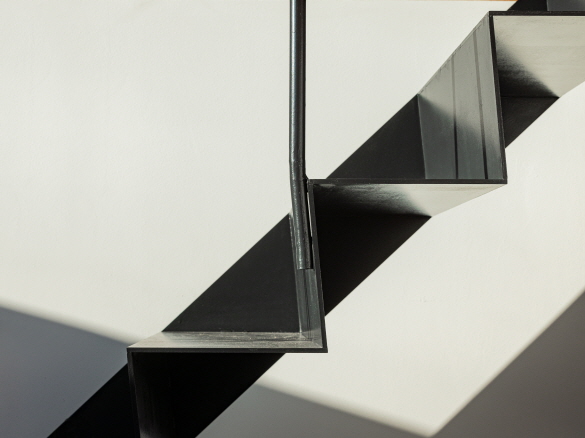SPACE October 2024 (No. 683)
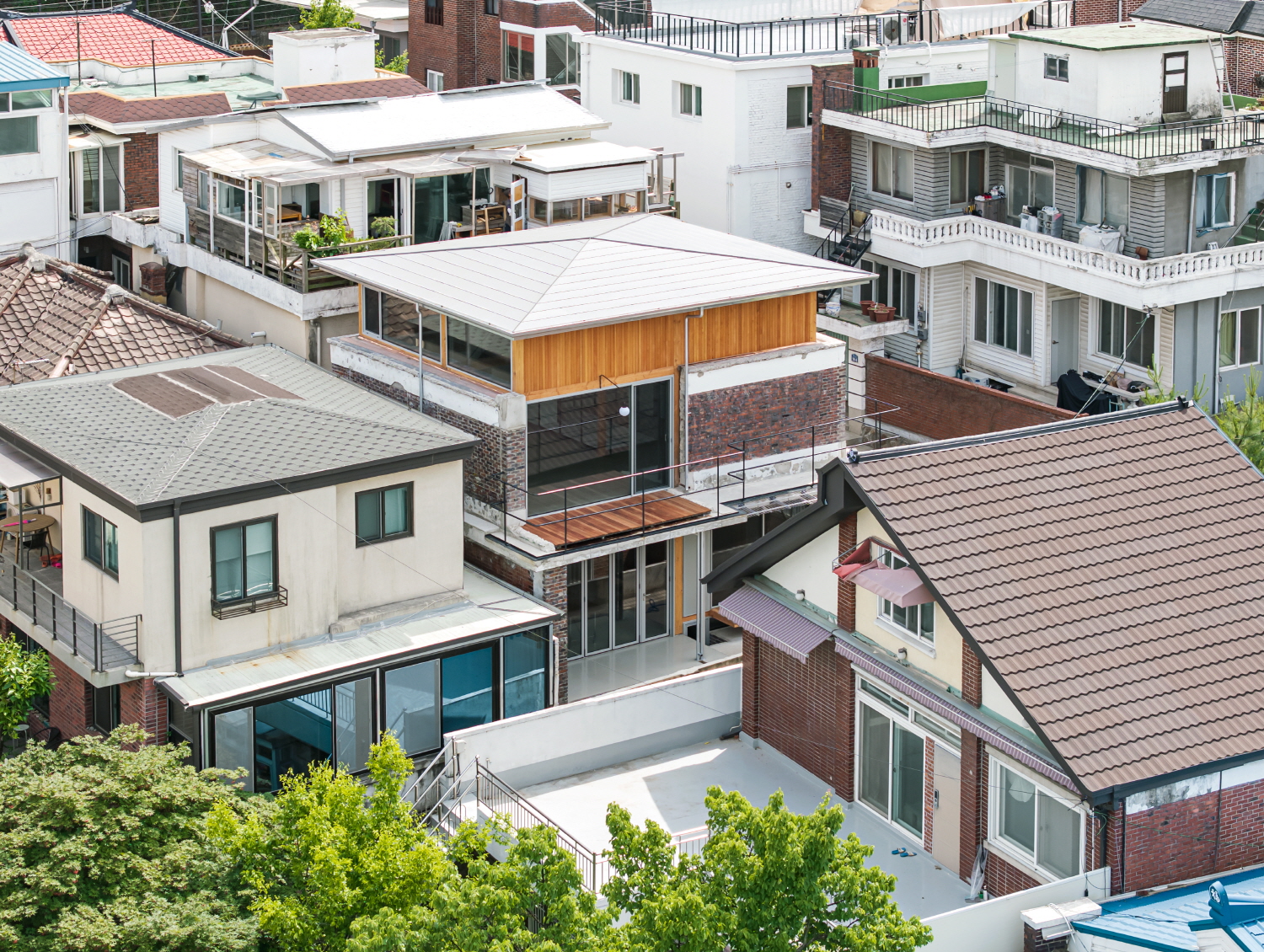
©Choi Yongjoon
Painter N’s House (2024) in Yeonhui-dong is the remodeling of an old residence and studio that the client couple who are painters lived in for ten years. The project was an attempt to find a new form for their existing way of living. The first and second floors are accessed by the existing alleyway staircase as the original way instead of adding an indoor staircase, and the small but familiar scenery such as the existing cabinet inlaid with mother-of-pearl in the master bedroom and the IKEA ceiling manual lightings have been retained. The lush exterior insulation was stripped away to reveal the original decoration bricks, and we added similar bricks found from a redevelopment site over the mountain. Previous occupants have changed the building structure over the years. It was important to find a formal, three-dimensional grid within the existing house’s atypical floors and walls to complement the performance of the existing structure. Columns within the physical contact are reinforced with wood, beams by metal, and the extruded volume from inside the existing building finish rises to the level of the railing next door. The gutters have been left exposed to unite the ends of the roof, and downspouts have been placed on the structural axis or made as outdoor structural reinforcement. The hope was that furniture elements and minor devices would be part of the structure, organised to function as part of the whole system.
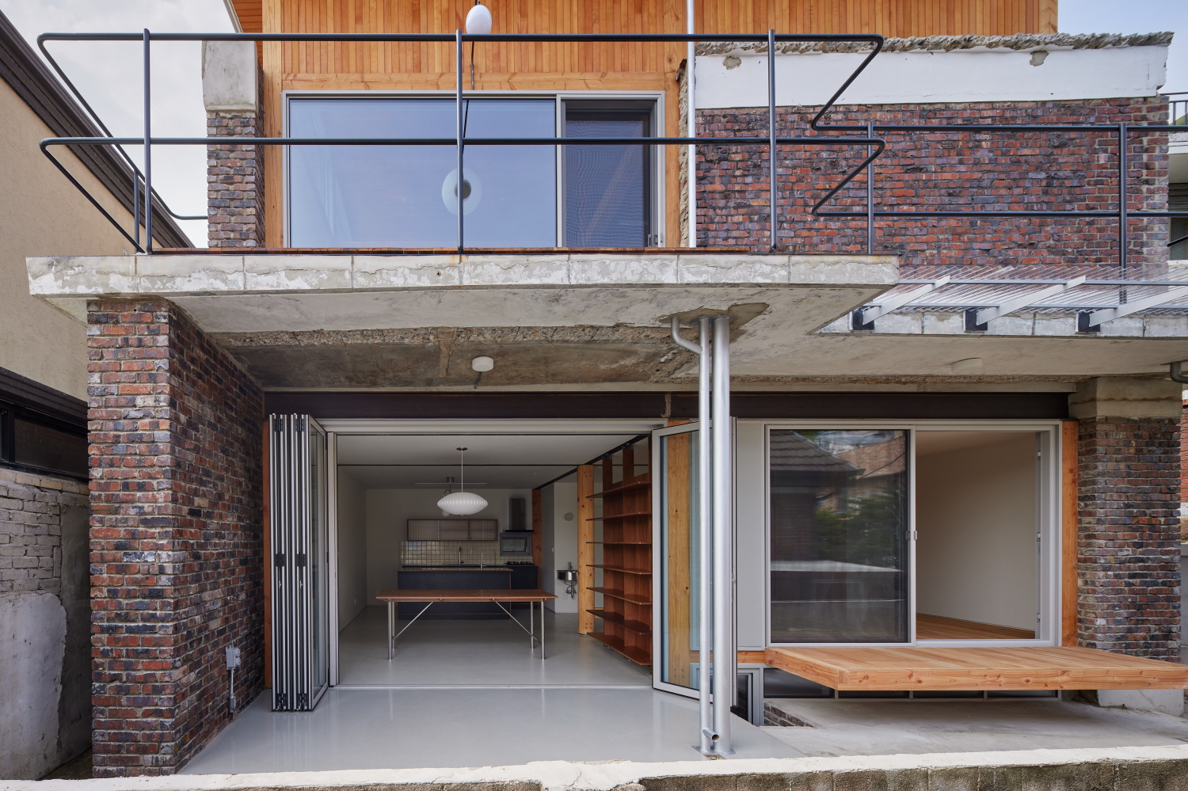
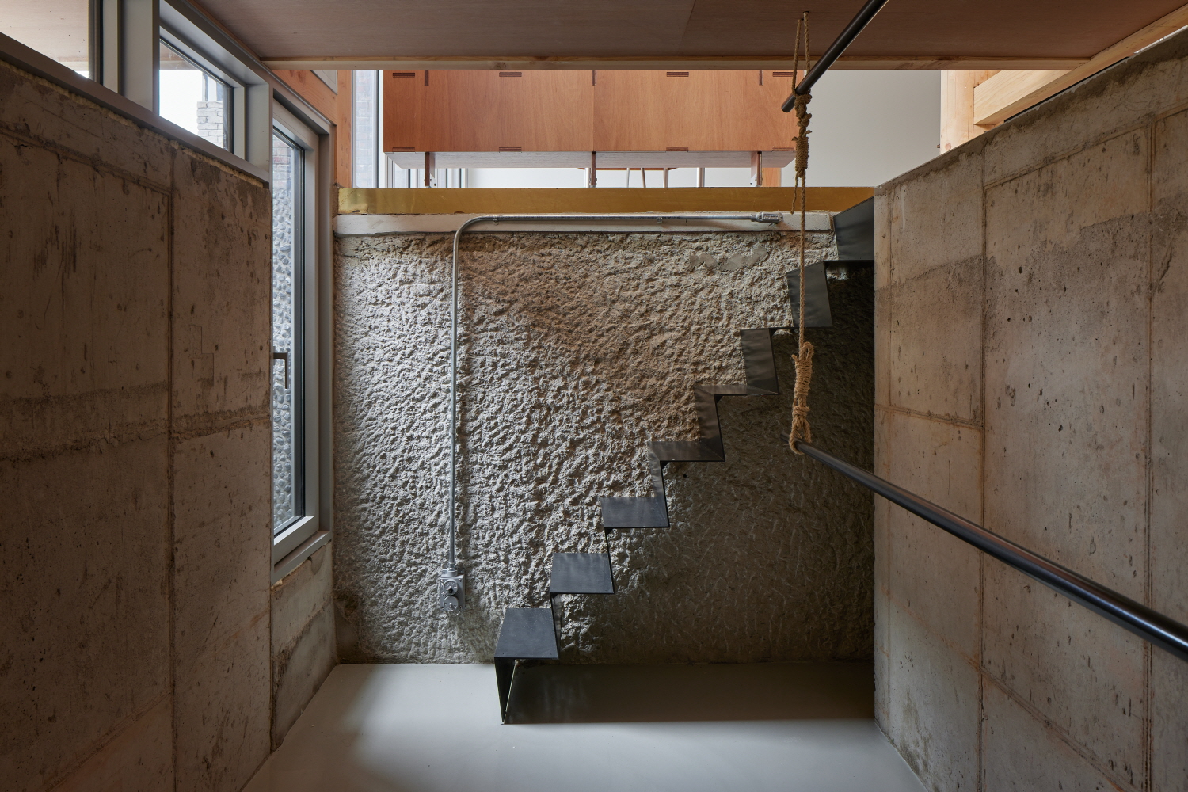
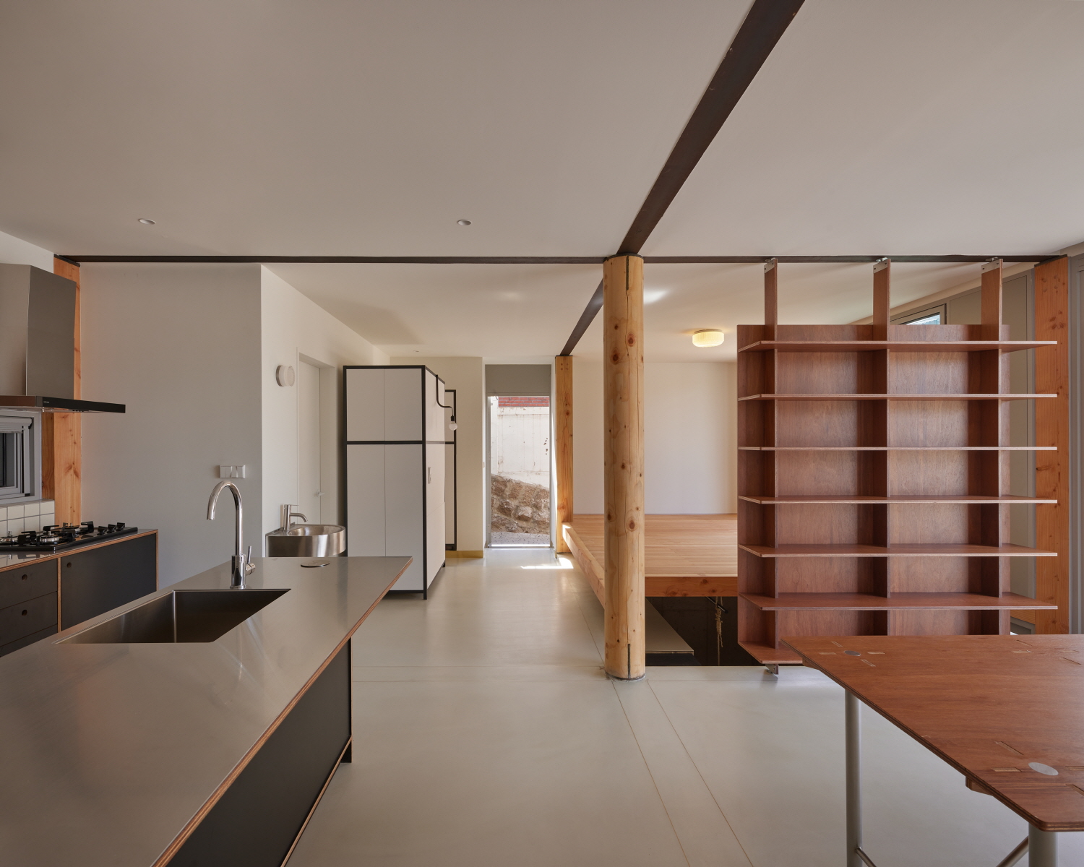
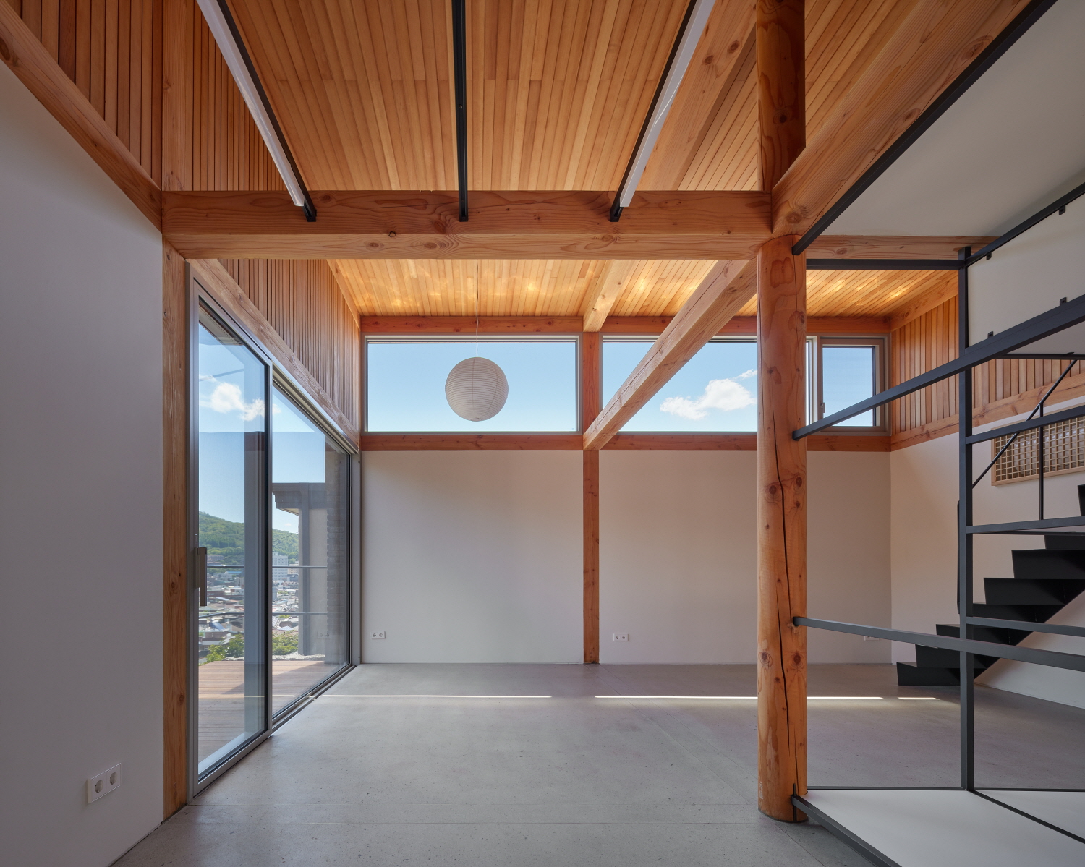
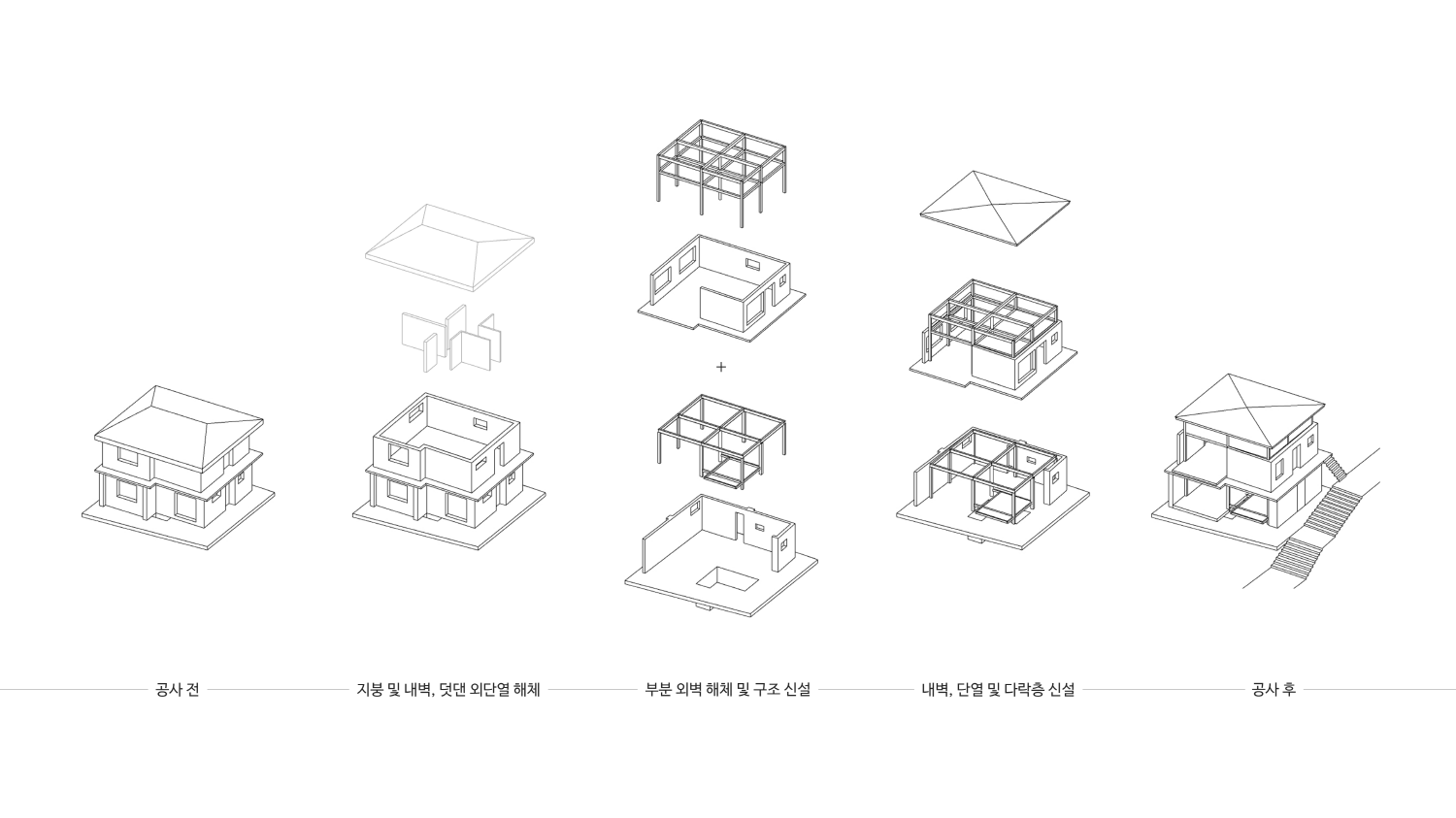
Process diagram
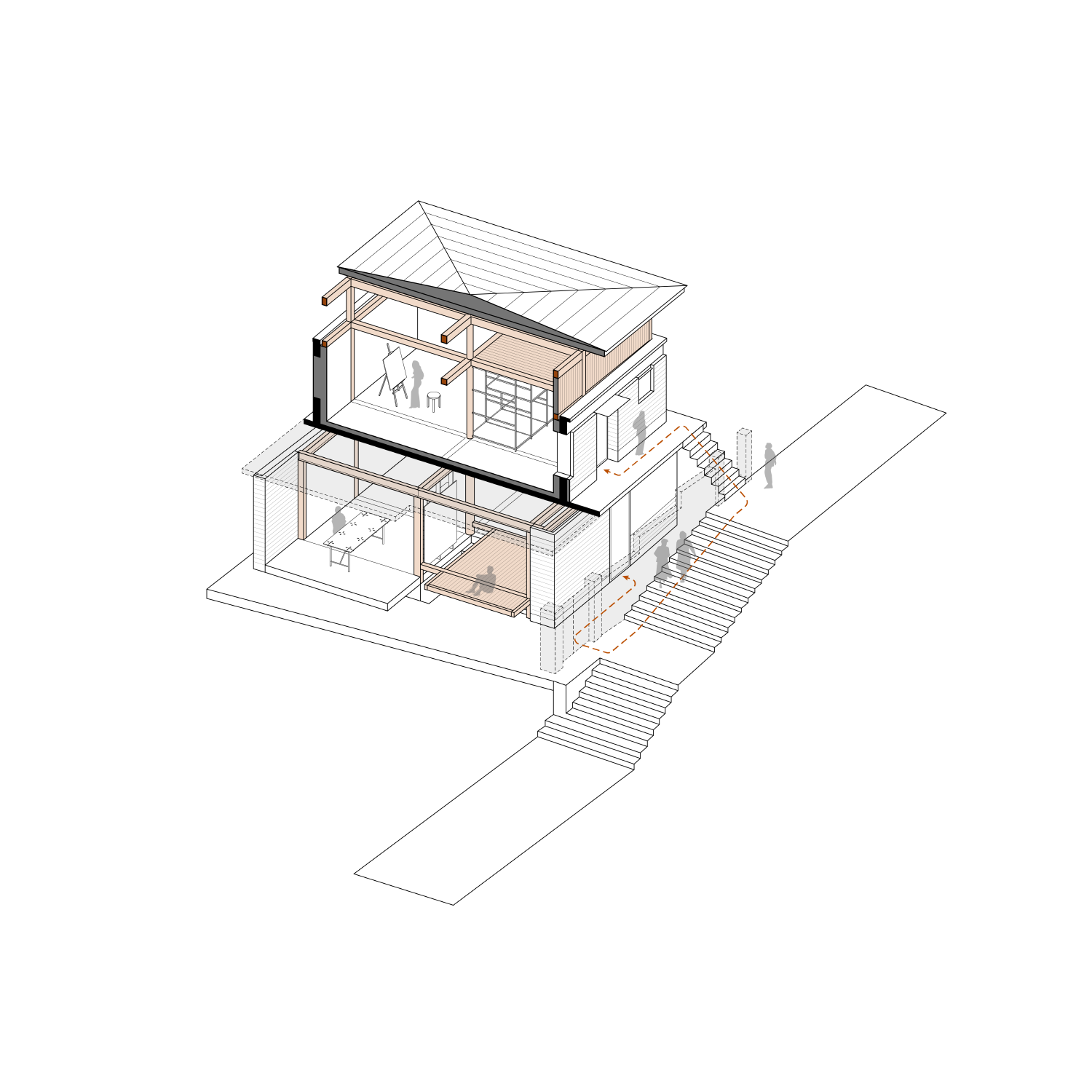
Sectional axonometric
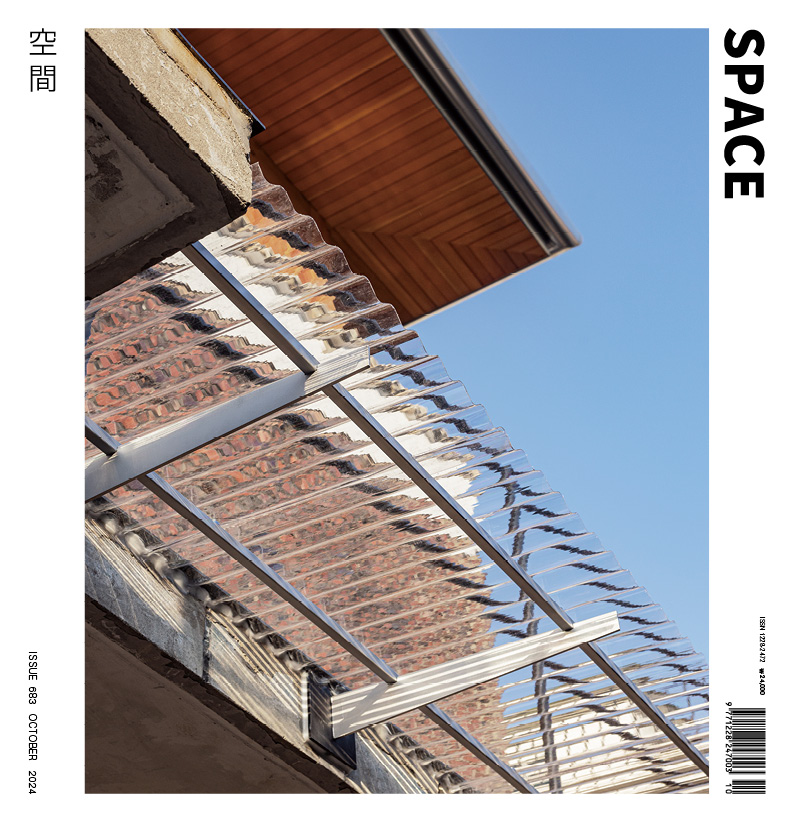
Chung Isak (Dongyang University) + a.co.lab archi
Cho Youhwan, Bae Jangwoo, You Heejeong
Yeonhui-dong, Seodaemun-gu, Seoul, Korea
single house
109㎡
59.87㎡
114.62㎡
B1, 2F
7.62m
54.93%
wooden structure
brick, wood, steel sheet
miicrete, concrete policing, exposed wooden struct
direct undertaking work
Apr. 2022 – Oct. 2023
Nov. 2023 – May 2024






