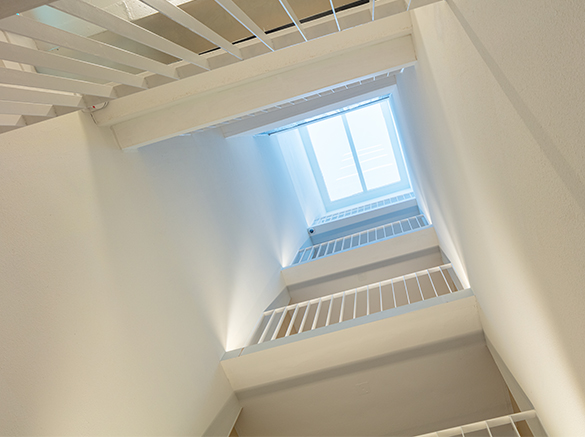SPACE September 2024 (No. 682)
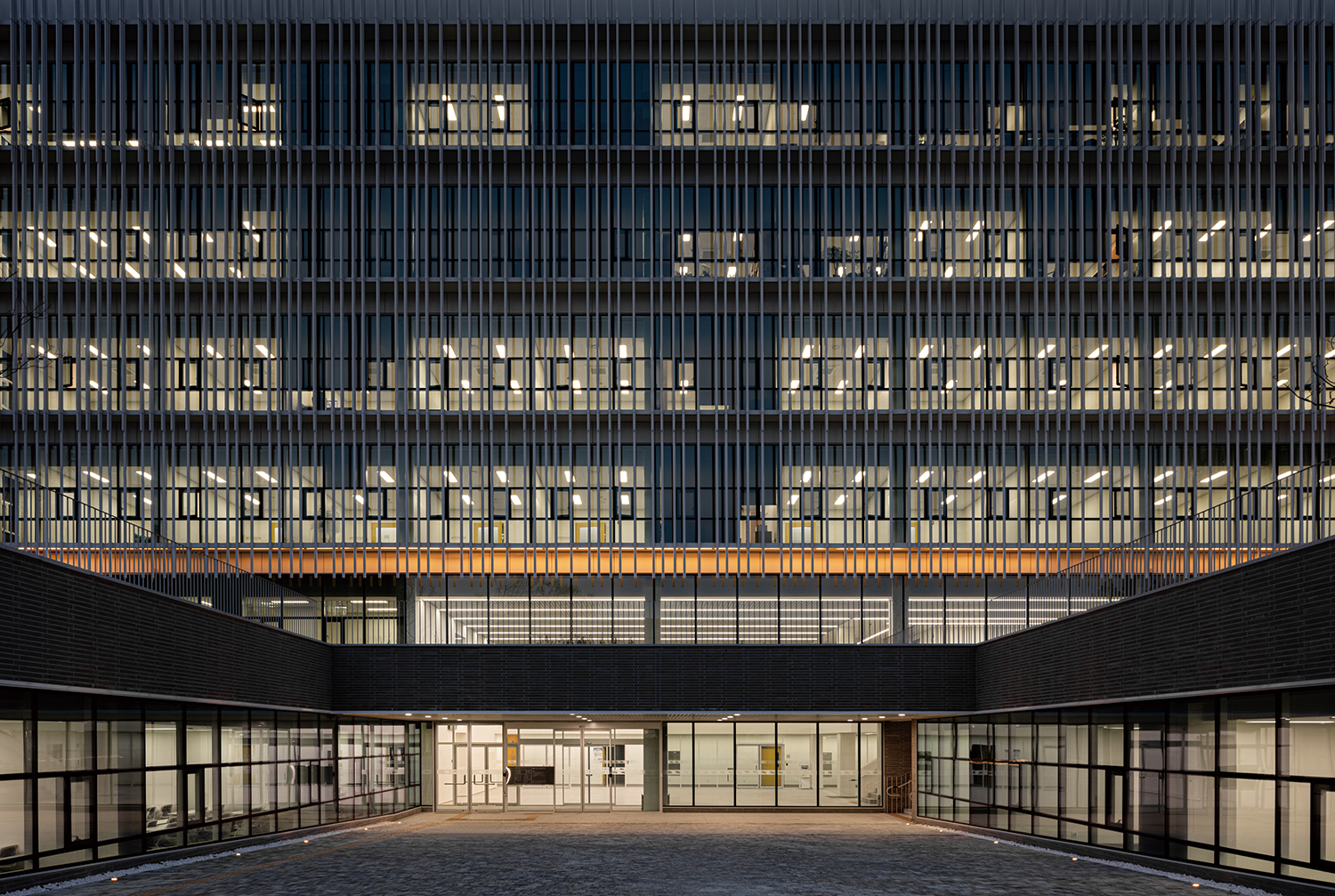
The University Campus as an Open Public Space
The Future Convergence Building of University of Seoul (hereinafter Future Convergence Building) holds significance as the starting point of a campus master plan that presents a new vision to celebrate the university’s 100th anniversary. The existing 1st Engineering Building on the site lacked presence, although it was adjacent to the main pedestrian road, forming a visual and physical axis across the campus. The front yard that connects to the main pedestrian road was also filled with borders, landscaping, trees, and parking, giving the impression that it was not a public space accessible to everyone. We envisioned an active connection between the campus and the site, with a focus on providing ample green space on campus and creating public spaces open to the community, while considering the need for an innovative update of an outdated educational and research facility. The southern side (front) of the site is adjacent to the main pedestrian road and faces a large lawn across from it. The northern side is bordered by a vehicular circulation road that separates the campus from the surrounding residential neighbourhood, while the site is bordered by university buildings to the east and west. By exploiting the height differences between the roads running north-south and the entrances of the buildings to the east and west, we sought to create an integrated pedestrian network that intersects and connects these paths in three dimensions, making spaces for interaction, exchange, communication, and convergence.
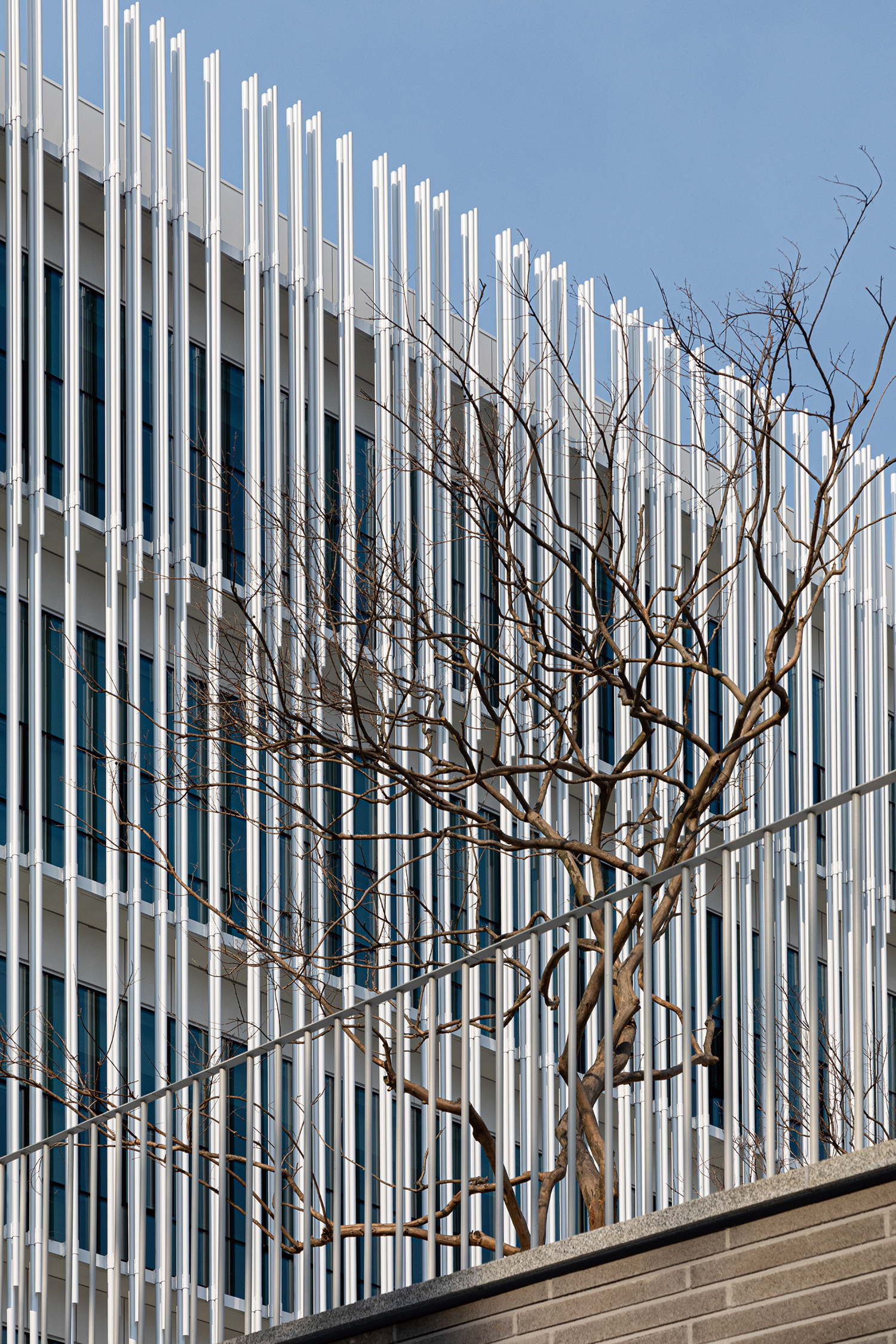
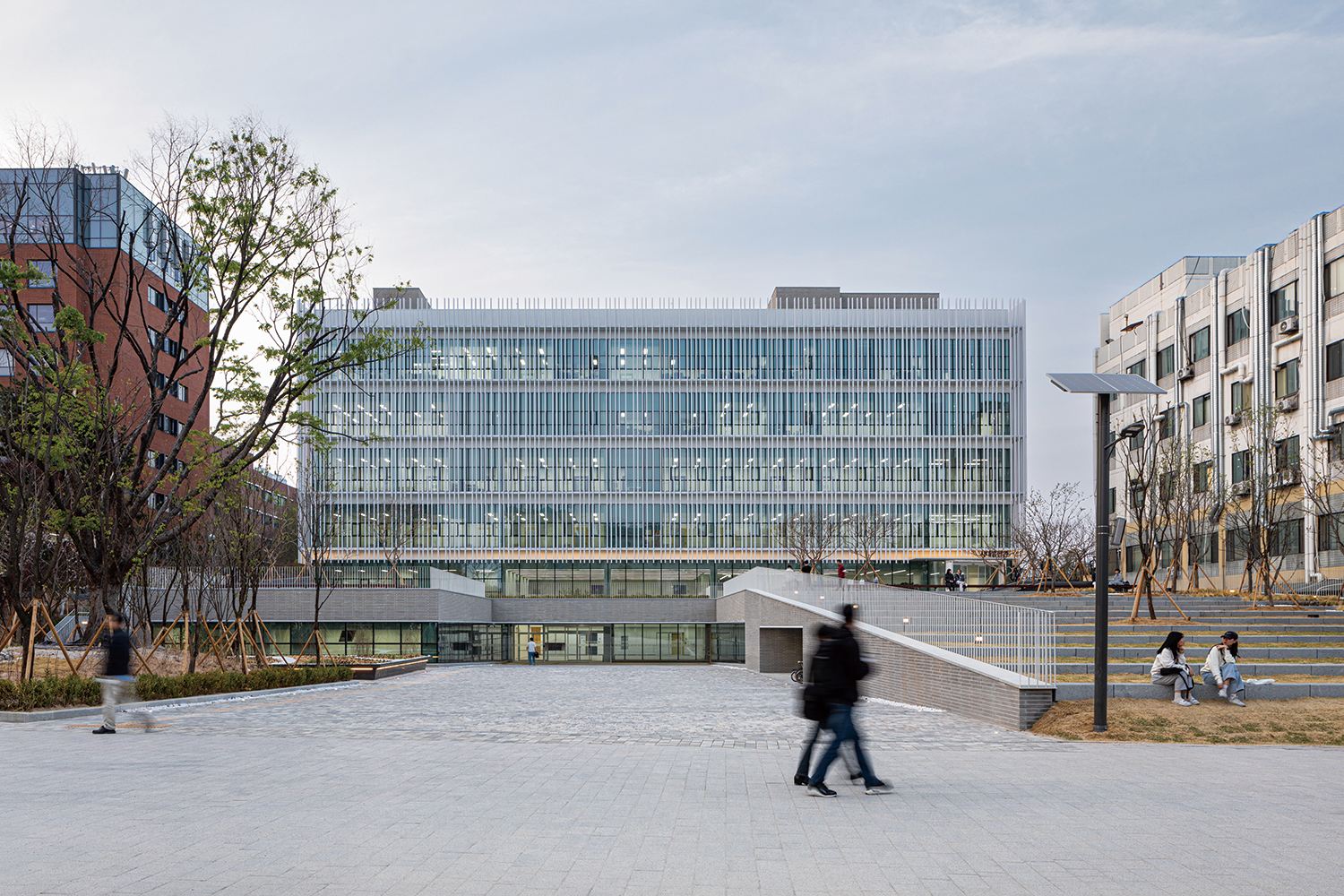
Vertical Separation and Horizontal Connection
The Future Convergence Building, where laboratories and research facilities are located, also includes shared spaces such as large lecture rooms, seminar rooms, and lounge. While access to the laboratories and research facilities are necessarily limited, lecture and seminar rooms are open to everyone. Regarding this, we separated spaces with different scales and functions, making use of the topography. Laboratories and research facilities are set back as much as possible from the main pedestrian road of the campus, stacked as a high-rise mass. Lecture rooms are spread out on the lower floors, forming the base of the building. The lower levels, in particular, are designed to maximise the connectivity with the surrounding site, functioning as a new ground. This space, named as ‘Campus Ground Platform’, features a stepped plaza which connects the laboratories and research facilities to the main pedestrian road, green space, slightly sloped floors, and pedestrian pathways planned between various levels and gaps. It allows users to experience both interior and exterior spaces in their own way. The high-rise mass set back from the front serves as a background to the Campus Ground Platform, blending nature and people through a simple yet aesthetically pleasing rhythmic façade design.
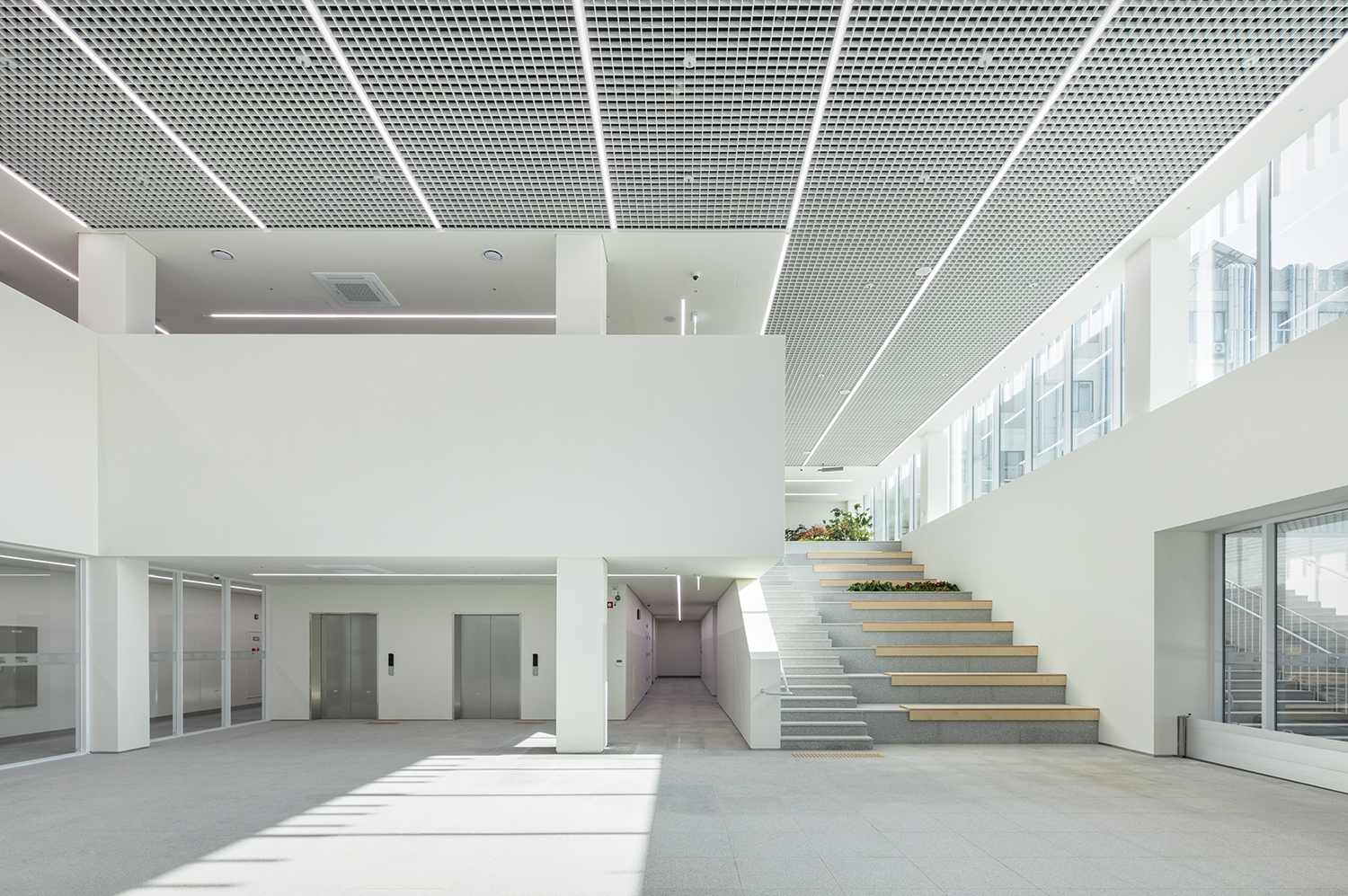
©Kyungsub Shin
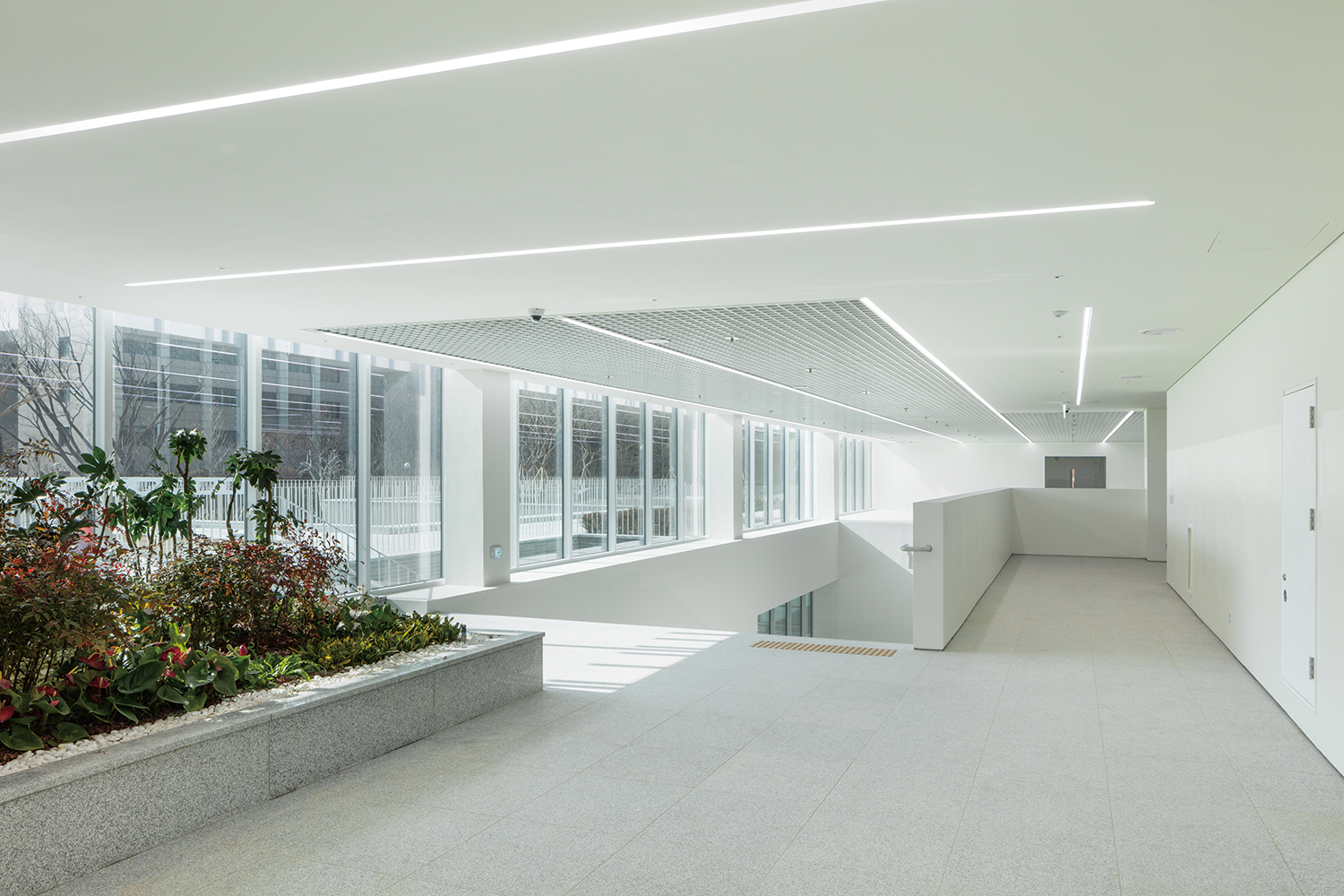
©Kyungsub Shin
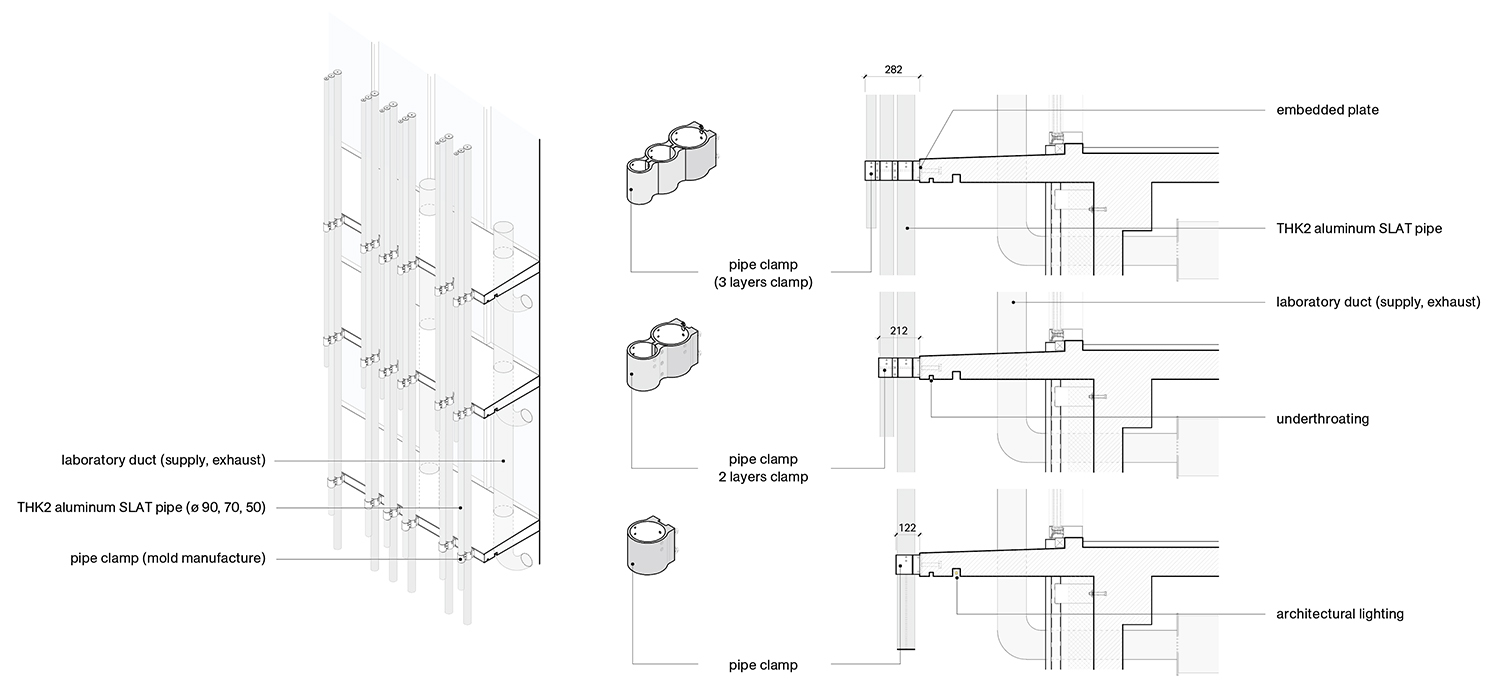
Pipe louver detail
Entrance Plaza and Campus Ground Platform
The entrance plaza, which connects the main pedestrian road at the front of the building to the lobby on the basement level, serves as the central space of the Future Convergence Building, extending vertically and horizontally to the lobby, open lounge, and the Campus Ground Platform at the ground level. As the ground level of the entrance plaza gently lowers, ample natural light reaches the underground lecture rooms, and the shared spaces (large lecture rooms, seminar rooms, and lounge) are connected and extended to the exterior spaces both physically and visually, providing learning and sharing spaces that accommodate spontaneous encounters and events. We hoped this place would become a spot where students, faculty, staff, and local residents can freely interact and communicate.
The Campus Ground Platform, which connects the University Center and the 2nd Engineering Building in an east-west direction, serves as a transitional space between the lower level, composed of open communal spaces, and the upper mass, where laboratories and research facilities are located. The laboratories and research facilities are arranged to optimise their functionality. The central part of the rectangular building has been emptied and serves as a courtyard, ensuring ample natural light and ventilation for each room. The courtyard provides students and faculty with a dedicated rest area, while naturally separating the research zone at the southern side from the laboratory zone at the northern side.
Repetition and Variation Between Elements
The repetition and variation of the depth and the spacing, and the layering of materials – concrete, glass, metal, and brick – adds richness to the building’s expression. Cylindrical pipe louvers were applied to the upper mass, and brick, the main material of the campus, was used for the lower levels to create a familiar yet fresh impression. The pipe louvers that wrap around the upper mass form a functional elevation with the various equipment piping ducts that are exposed on the exterior walls of the laboratories, while at the same time creating a futuristic identity as an engineering research facility. The pipe louver elevation, which is composed of curtain walls and modules of horizontal and vertical members, coordinates the view from inside and outside and regulates the light entering the interior to create an even sense of space. The light that filters through, changing with the weather, seasons, and time of day, interacts with the louvers and glass surfaces to cast rhythmic shadows within the building, offering a rich visual experience. Additionally, the gap between the exterior wall and the louvers was designed as an efficient space for maintenance. However, it remains a regret that some of the initial design concepts, such as exposing actual pipes, using motorised louvers in certain areas to accommodate the frequent movement of laboratory equipment, and ensuring emergency evacuation routes, could not be realised due to budget and scheduling constraints.
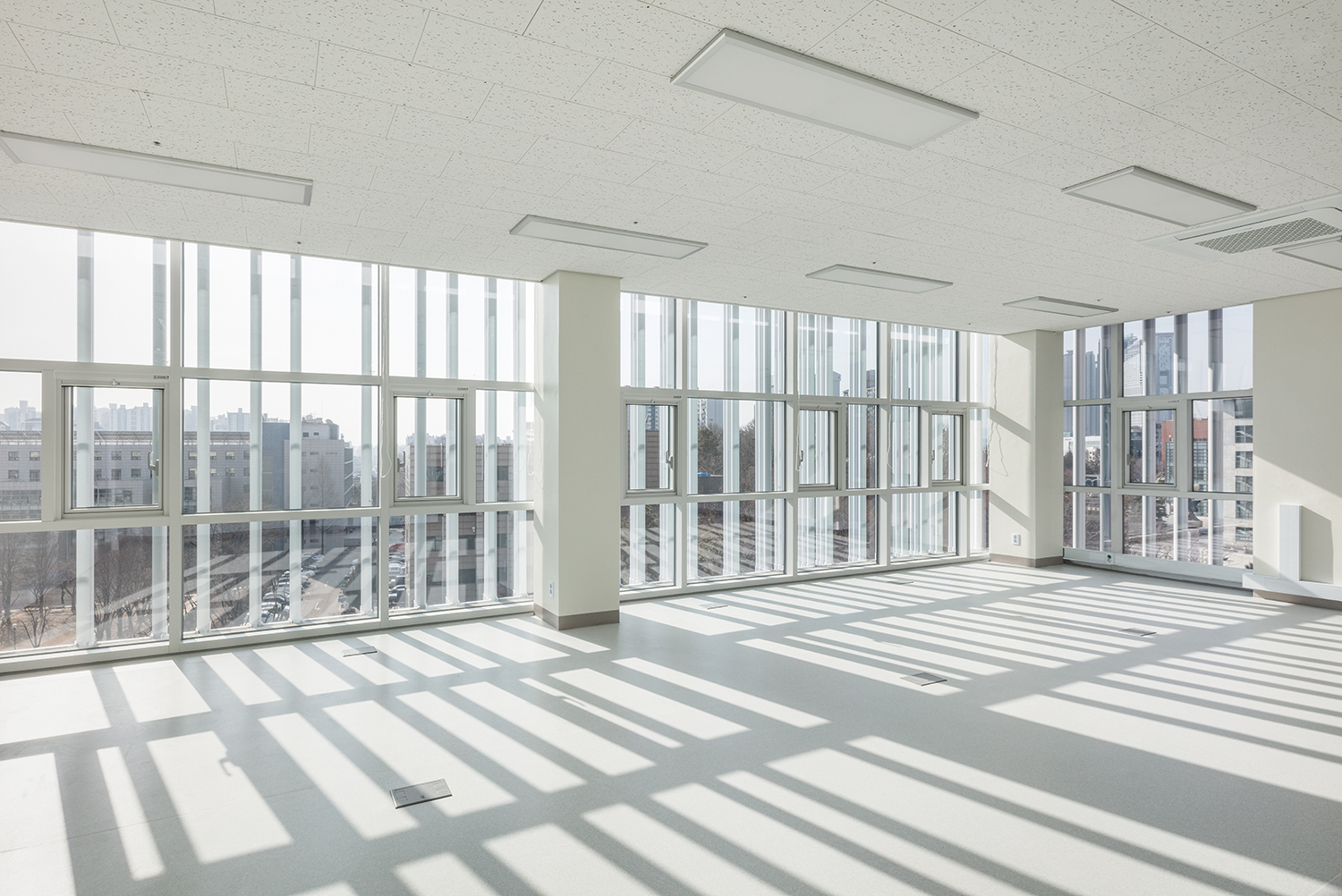
©Kyungsub Shin
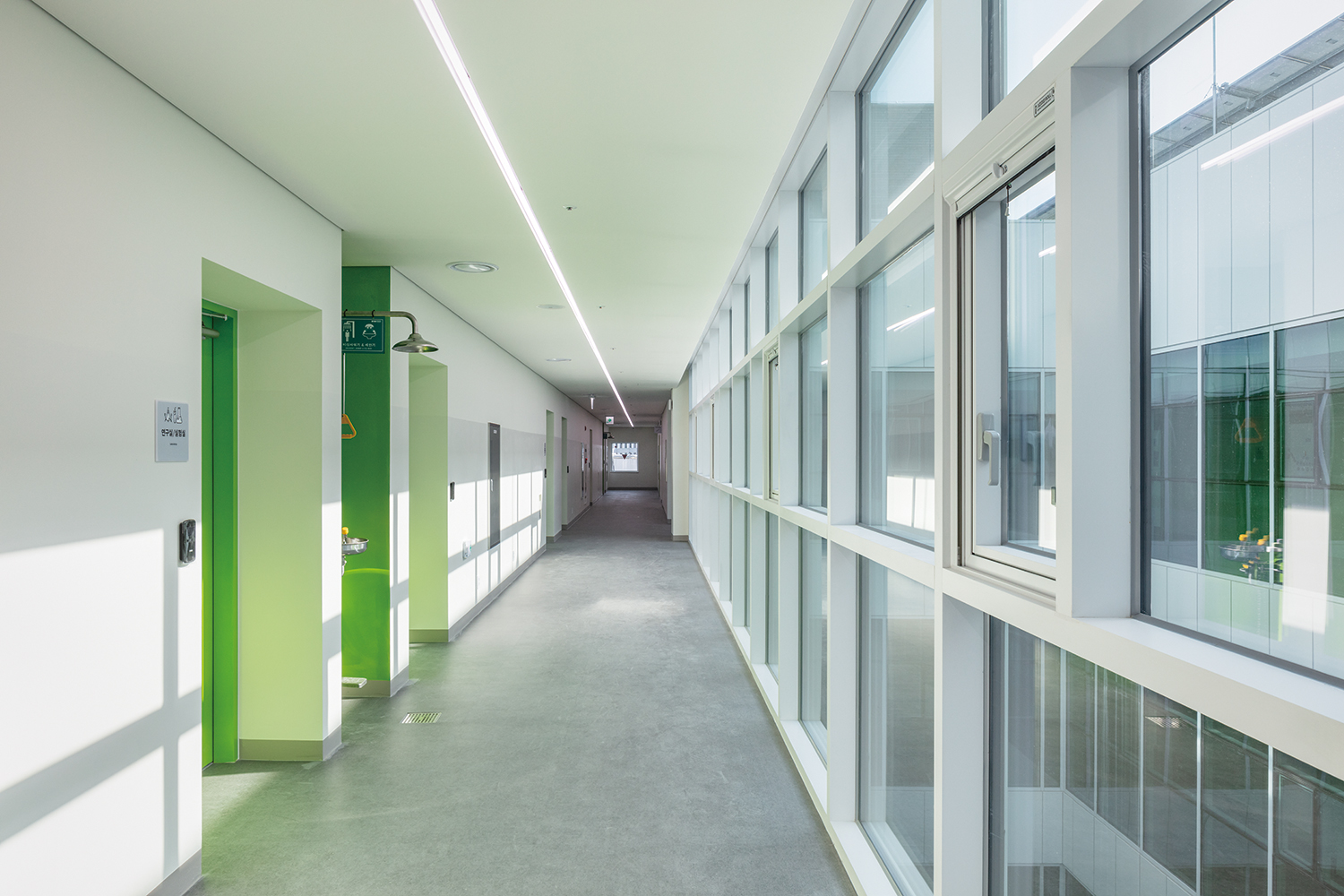
©Kyungsub Shin

Massing diagram
Connecting People, Becoming a Background to Campus Life
The 1st Engineering Building, located at the centre of the campus where students passed by daily, was a building that long went unnoticed. Although it was adjacent to the main lawn of the campus, a barrier of banners and parking created an invisible separation, which made the expressionless cement walls unapproachable to the university building. The outdated front yard of the university building has now been transformed into the Campus Ground Platform. Sitting on the stepped grass lawn of the new building, one’s gaze naturally opens up to the main pedestrian road and the main lawn of the campus. People gathering around, making conversations, napping, and reading becomes part of the campus scenery. Just as memories of gathering around the main lawn to enjoy the campus atmosphere during the short breaks remain, we hope that new memories and impressions of students and citizens will gradually accumulate on this new platform, and that this place will come to be cherished as a beloved background to campus life for years to come.
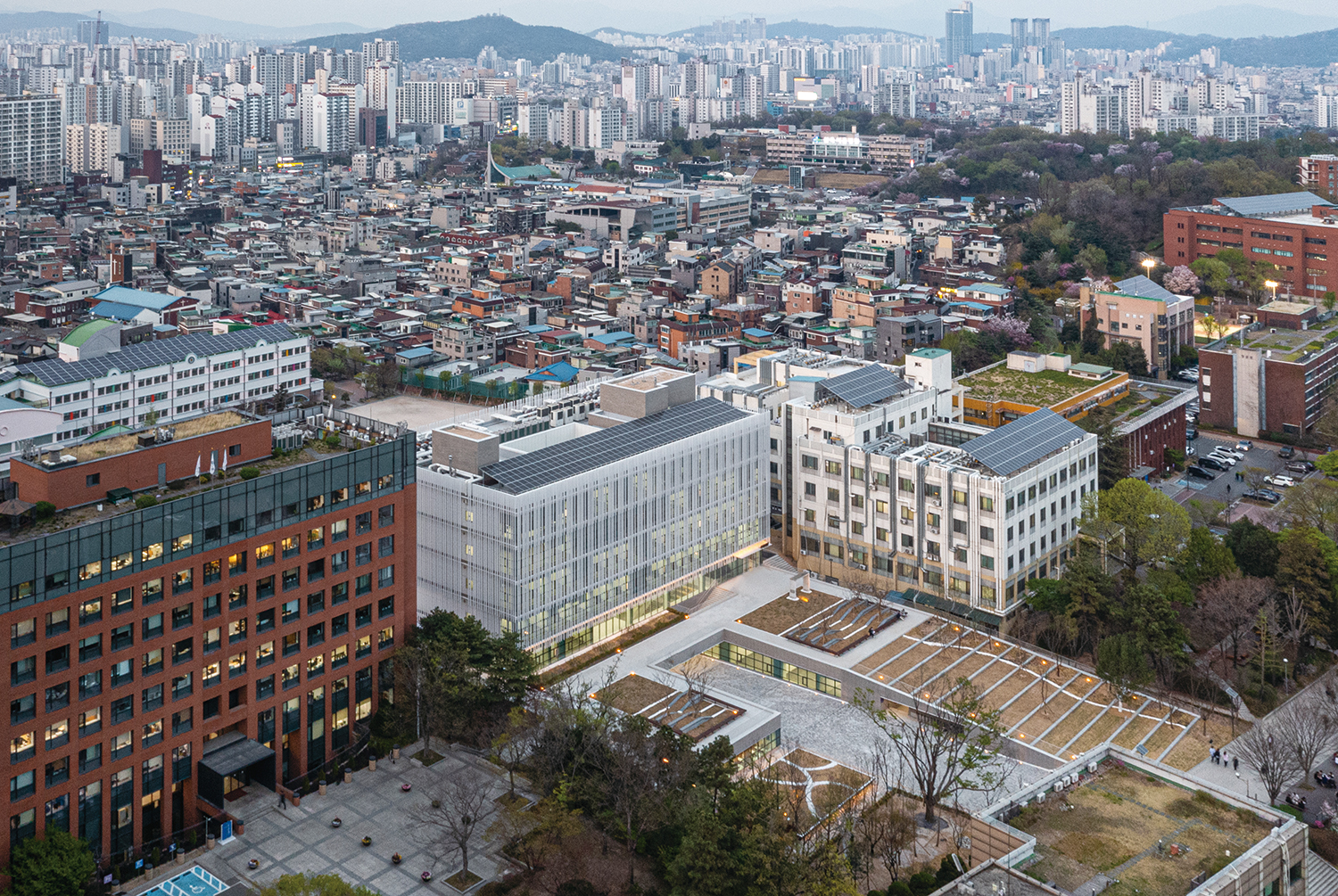
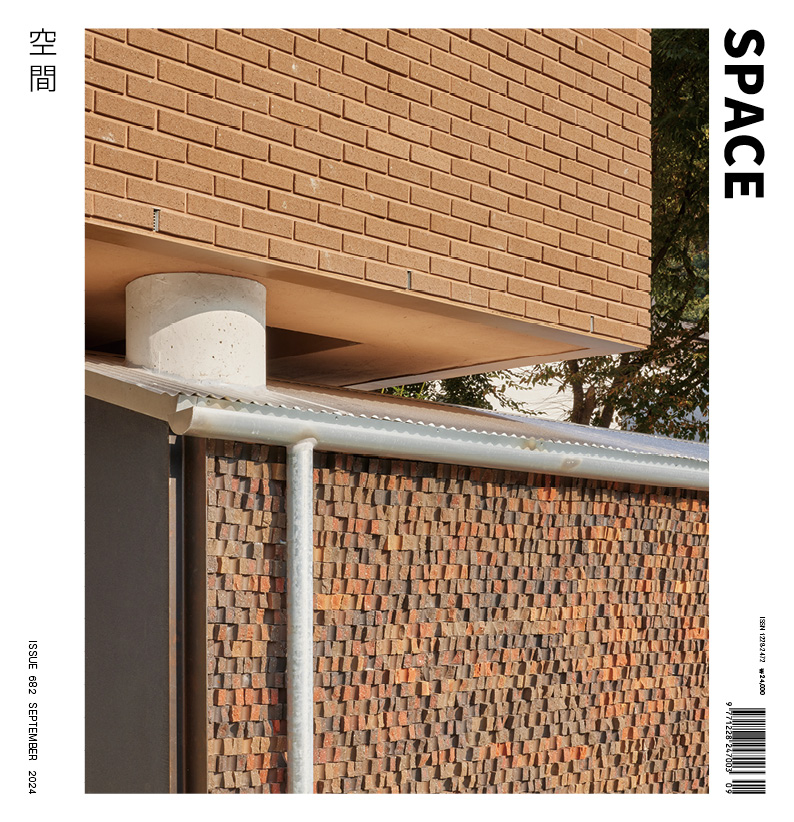
ODETO.A (Lee Heewon, Jeong Eunju)
Shin Nara, Shim Jaewon, An Dahye, Kim Taewoo, Heo
163 Seoulsiripdaero, Dongdaemun-gu, Seoul, Korea
education and research facility
270,595㎡
1,237.47㎡
11,865.33㎡
B2, 5F
52
27.58m
0.46%
2.22%
RC
aluminium pipe louver, brick
granite, water paint on plaster board, self-level
THEKUJO Engineering, Inc.
DAEO engineering
Chungwoo ENG
Sammi Construction Co., Ltd.
Mar. 2019 – Nov. 2020
Jan. 2021 – Mar. 2023
33 billion KRW
University of Seoul
Studio201 (Lee Sangsoo)






