SPACE September 2024 (No. 682)
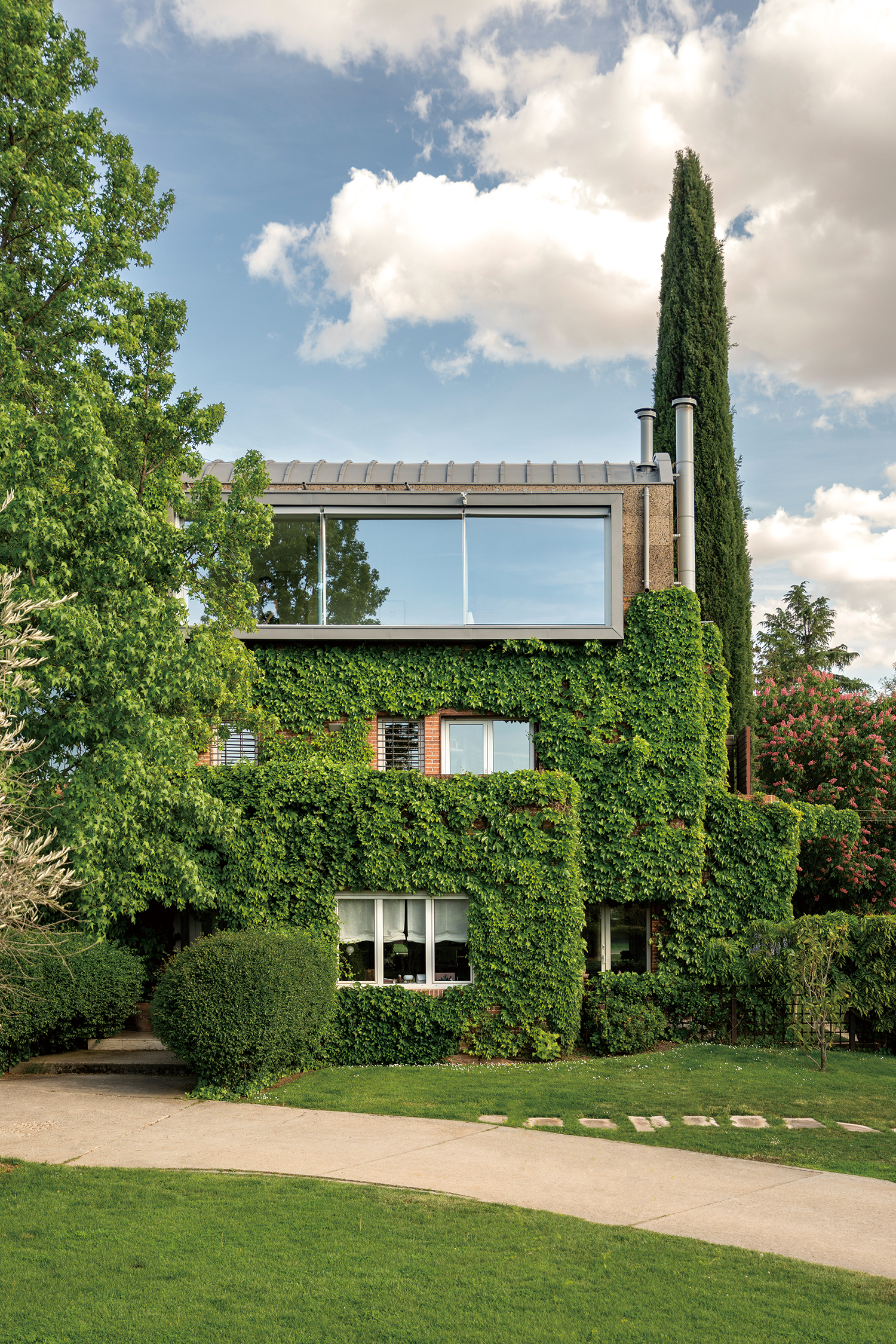
interview Silvia Méndez-Vigo Chillida co-principal, EME157 × Kim Bokyoung
Kim Bokyoung (Kim): DOMEHOME is a vertical extension project of a single-family home located at Aravaca in Madrid, Spain. What is your reason for choosing a vertical extension instead of building a new one?
Silvia Méndez-Vigo Chillida (Méndez-Vigo): The original building was my parents’ home and required additional space to allow my brother and his partner to live together independently in the house. In fact, this type of family home – one in which parents and adult children can live together comfortably and independently – is becoming more common in Spain due to the ageing population and the difficult access to housing for young people. Creating a new building was never considered. The original house had huge terraces on the roofs of the first floor so we decided to close them and not increase the building area. The views from there were impressive and that had a lot of weight too.
Kim: Hearing about the views from there makes me curious about the environment around the DOMEHOME.
Méndez-Vigo: From the windows of DOMEHOME you can see the Monte de El Pardo thanks to the house’s height and its frontal position. Monte de El Pardo is a large forested area that includes residences of the King of Spain such as Zarzuela Royal Palace and covers about a quarter of the city of Madrid. With almost 160km2 of ancient holm oaks there is abundant fauna such as deer and wild boar.
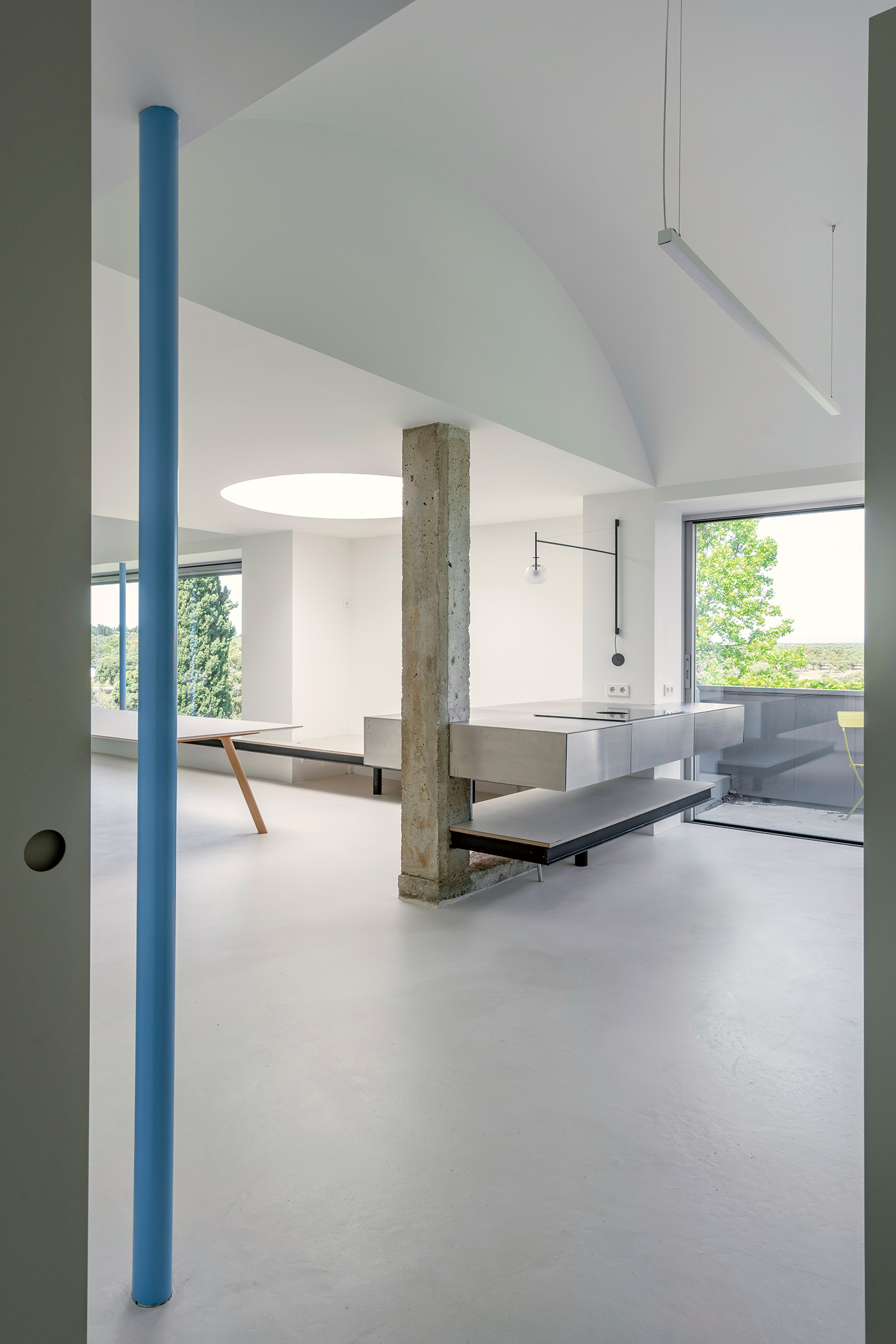
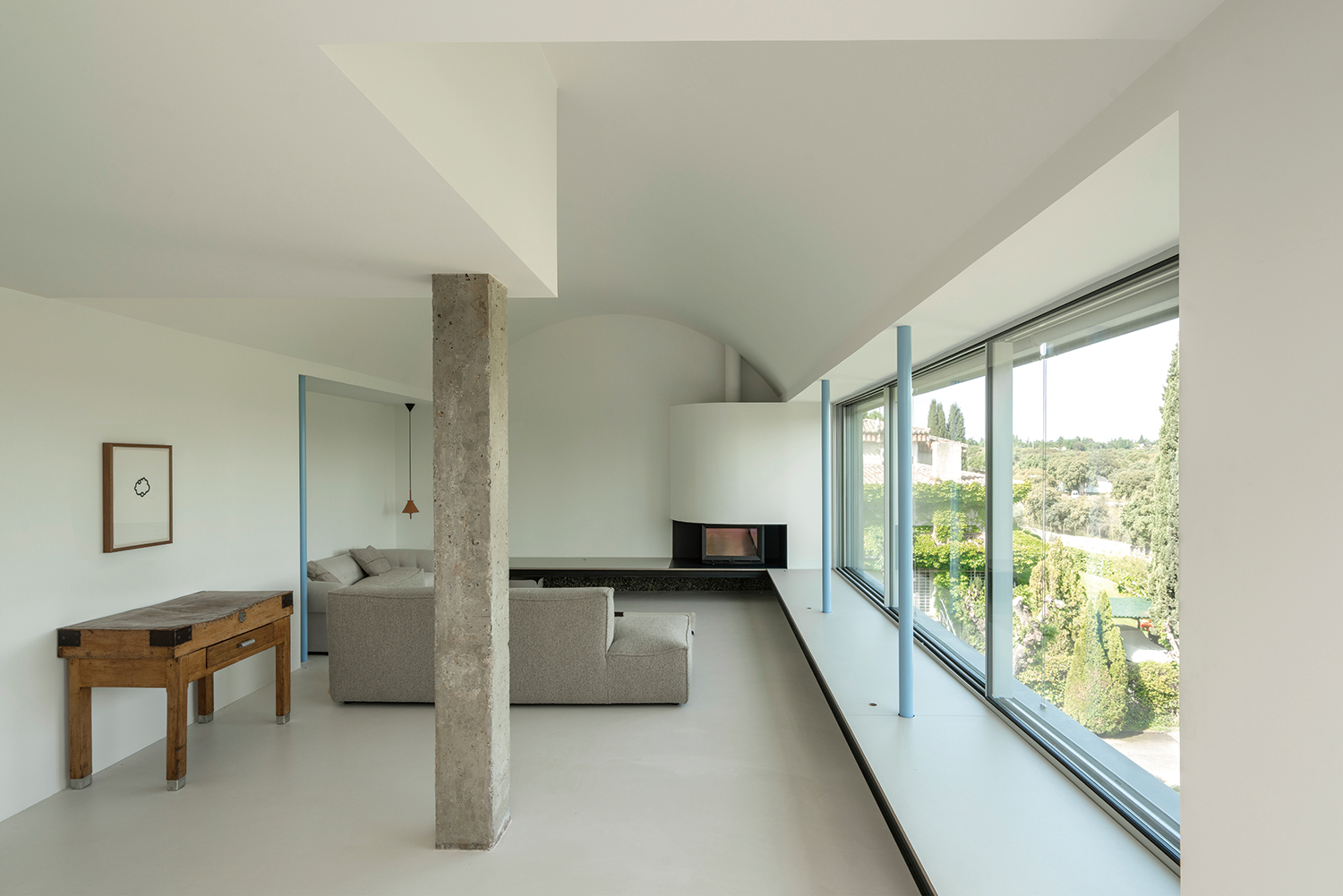
Kim: I’m also curious about the design process for the shape and materials of the extension.
Méndez-Vigo: The most important element of the design was how to crown the previous house which was covered in vegetation. We wanted to respect the central existing brick module and give it prominence. At the same time, we wanted this new piece to be perceived as a different element. Therefore, the barrel vaulted crowning was chosen to maximise the height of the interior without exceeding the height of the existing building. It also didn’t compete with the cubic shapes of the rest of the house. The cork as exterior building materials and the zinc used as the material for the vaulted roof are not only contrasted with the brickwork of the existing building, but are also lightweight materials that do not overweight the structure, making the assembly process simple and clean. Thanks to this aspect, they generate hardly any debris and do not cause damage to the vegetation of the façade in the construction process.
Kim: As time passes, if the exterior of the extension part also becomes covered up with ivy, I assume the extension part which was once considered a new element, gradually integrates with the original building. What were your intentions in this regard?
Méndez-Vigo: Our clients – who are my family – would have preferred the ivy not to grow in the new piece, however we do not like to have a huge control over those things. It seemed at the beginning that it would not attach to the cork. Nevertheless, after a year the ivy has colonised the DOMEHOME entirely and it is beautiful. In winter the leaves fall off and the materials are visible again. We like it that way.
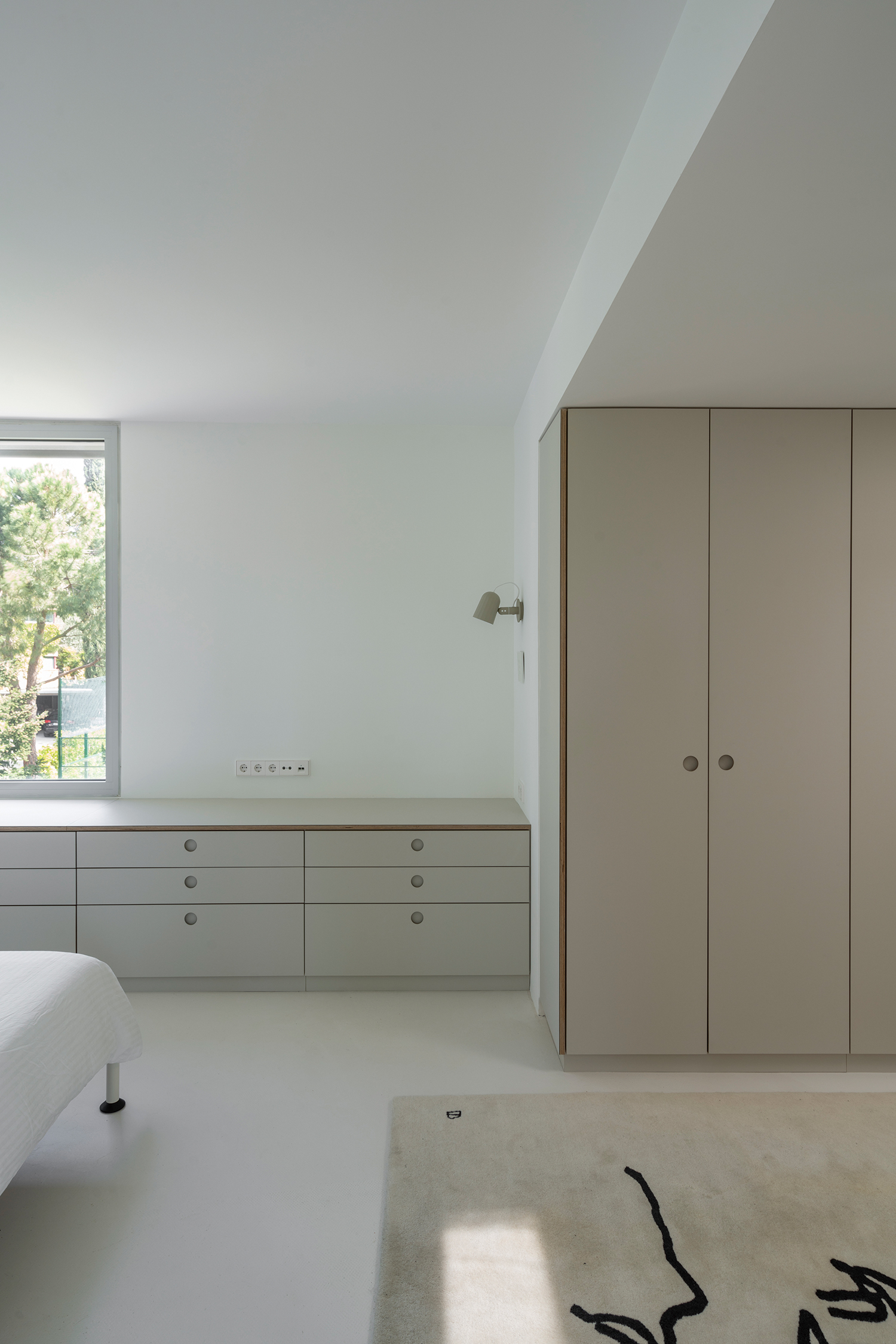
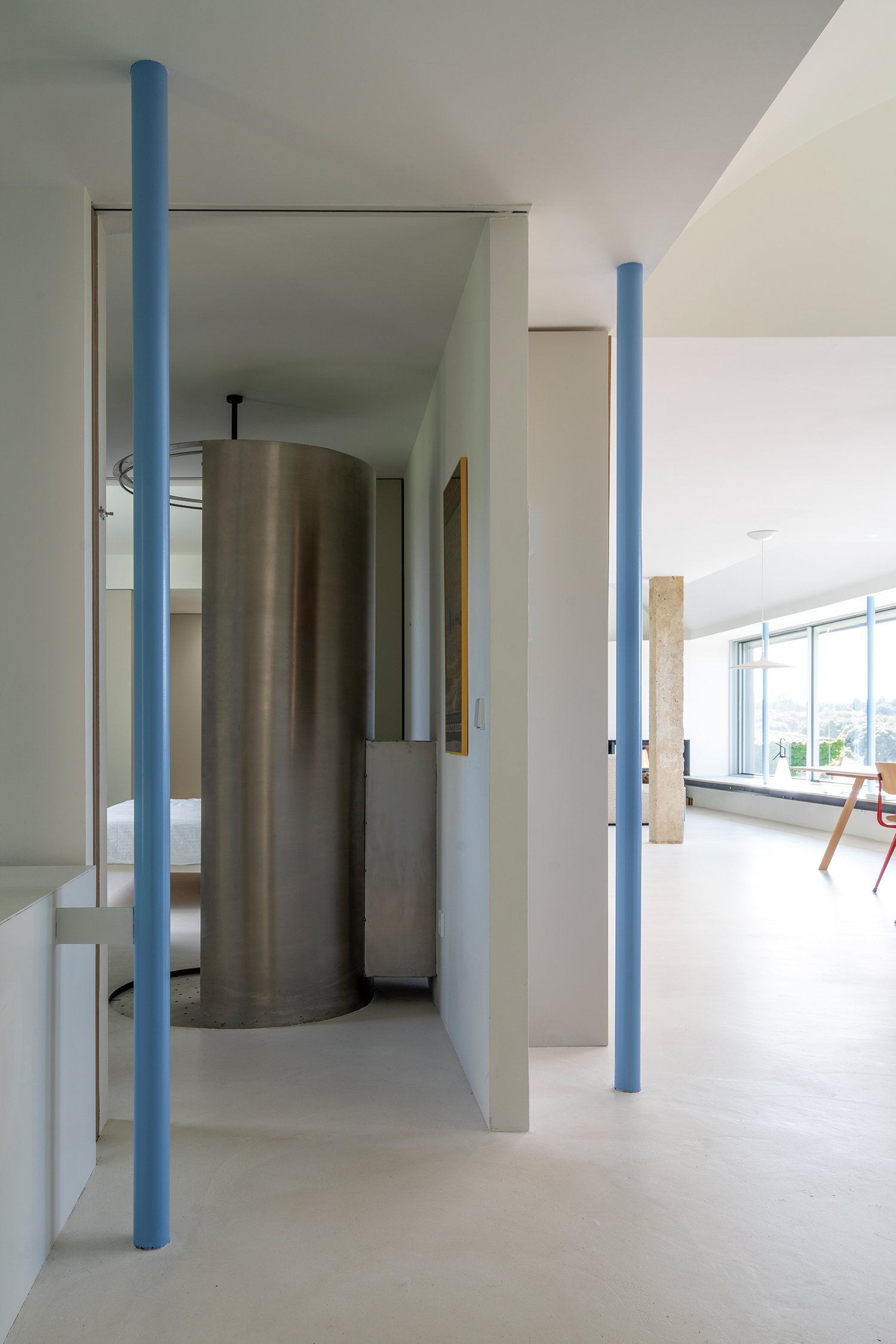
Kim: You also used cork in your previous project The Three Little Pigs—Cork House (2020). What brought you to become interested in cork as building material?
Méndez-Vigo: We had been interested in cork as an exterior coating for years because it is sustainable, has great thermal insulation properties and because it is light and easy to assemble. Furthermore, we also like its visual appearance, its warmth, and how it changes colour. In both projects, it was suitable and the clients allowed us to use it; not every client trusts cork because they are afraid of its durability. We, who travel frequently to Portugal, see that it is used a lot there and that it works perfectly fine.
In our projects we like to introduce some elements from the exterior into the interior. In this case, we also used cork in specific pieces such as the ceiling of the staircase.
Kim: Tell me about the structural aspects of the DOMEHOME.
Méndez-Vigo: The original structure is made of reinforced concrete and the façade of non-structural brick. The new steel structure rests on the perimeter and central beams. The blue structural pillars rest on the central beams so that they hold the vault. We had to move them inwards from the façade because it was where the beams of the building were. We made them as thin as possible and painted them blue so that they would blend in with the sky and not intrude upon the views.
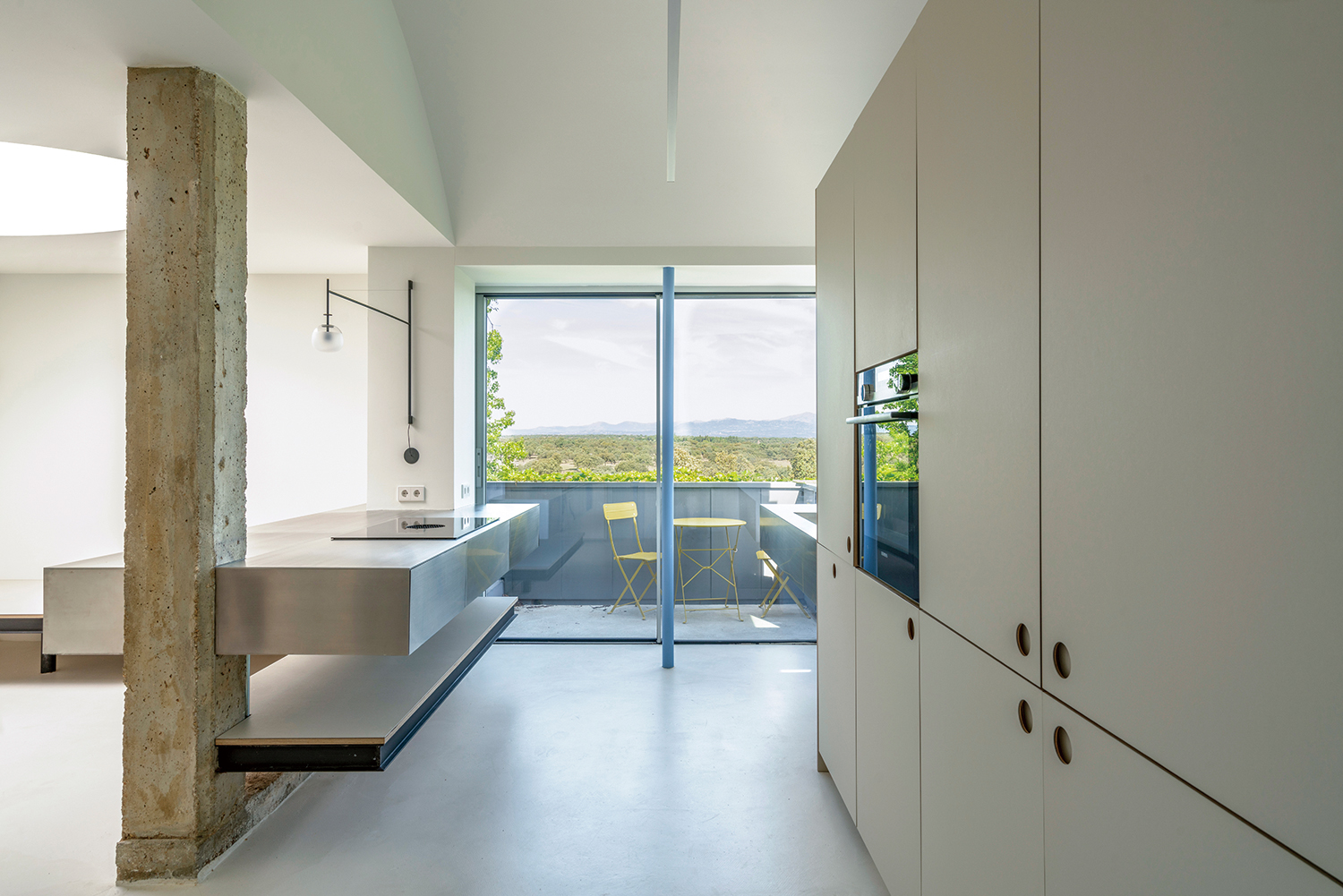
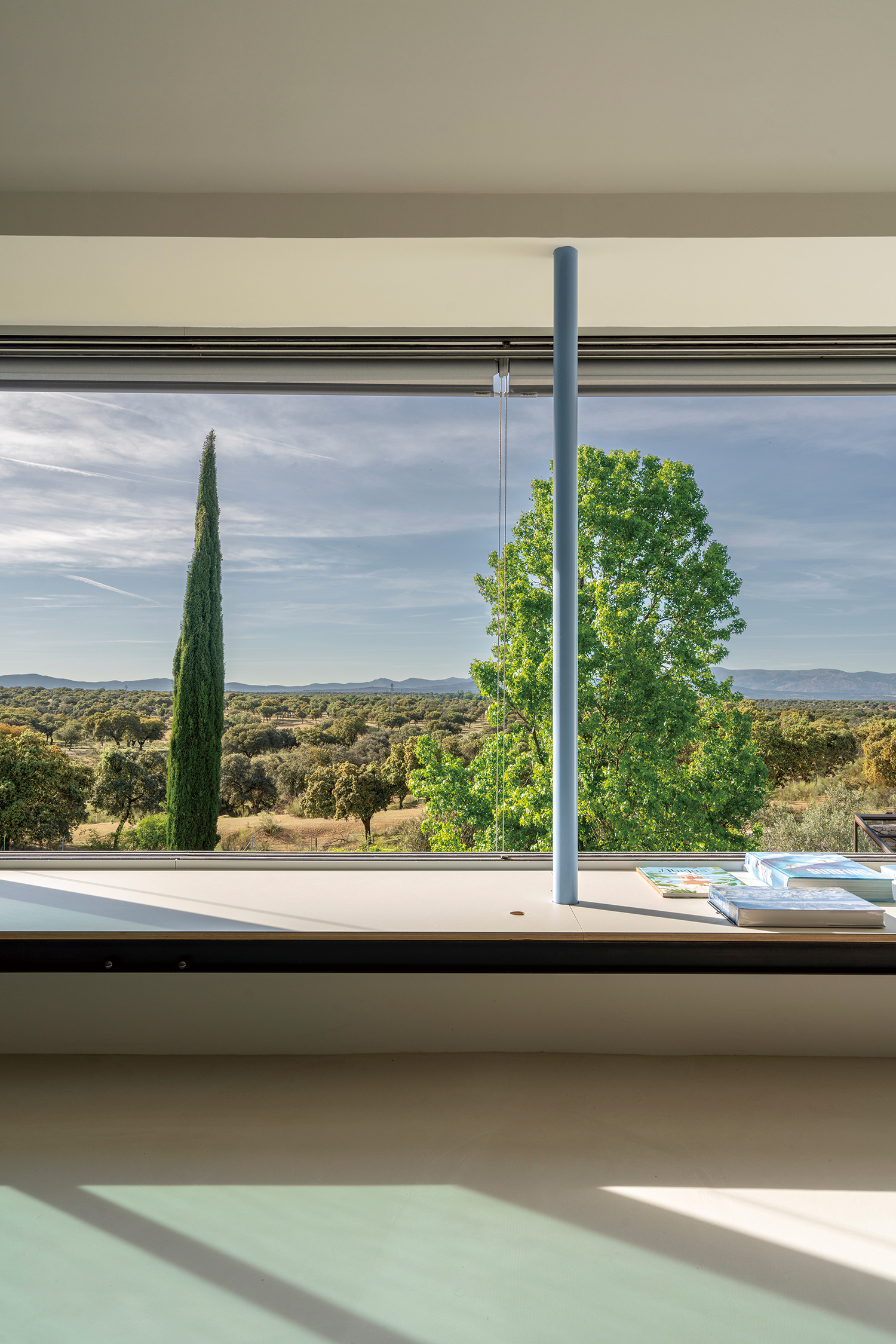
Kim: The interior is designed as one open space, which seems to accentuate the barrel vaulted ceiling.
Méndez-Vigo: The most important element of the design was the crowning of the house, and this is when the domed shape emerged. After that, the interior took shape immediately. The part of the house to be used by my brother and his partner has 50m2 on the lower floor, where the entrance, one bedroom and a bathroom are located, and 130m2 on the upper floor, which is divided into two areas: the private area and the public area. We preserved a large circular skylight that previously illuminated the stairwell, which floods the entire room with light. The element that compartmentalised the floor plan was the original central flat roof with the skylight. The one open room was therefore visually divided into three spaces: kitchen and living room with vaulted ceiling and large windows and the central dining room with flat ceiling, no windows and the skylight. This gave each space a different spatial quality within the same open room.
Kim: EME157 also designs its own furniture and creates a space where different materials coexist.
Méndez-Vigo: We see cabinets and doors as a fundamental part of the architectural design, as well as the built-in furniture such as the kitchen or the bench that runs along the perimeter. I would say it is just that we like to use few materials and try to associate them with different architectural elements. Wood, cork, linoleum, carpet etc—we always use at least one of them in all of our projects. Then the furniture and textiles will come along. The pieces made of matt stainless steel were all designed by us, these are the kitchen countertops, the bathroom cabinet and the cylindrical shower. In the kitchen, the isle’s countertop acts as a hinge between the bench that runs through the living room and the existing concrete pillar. We had been looking for a cylindrical shower for years, and in this bathroom with double access it worked well for us. And the clients, my brother and his partner, finally let us do it. In this project we started by choosing plywood covered in linoleum, a material that provides warmth, for the kitchen and then it ended up colonising doors, cabinets, stairs, and benches. The presence of this warm material contrasts well with the stainless steel, a cold material.
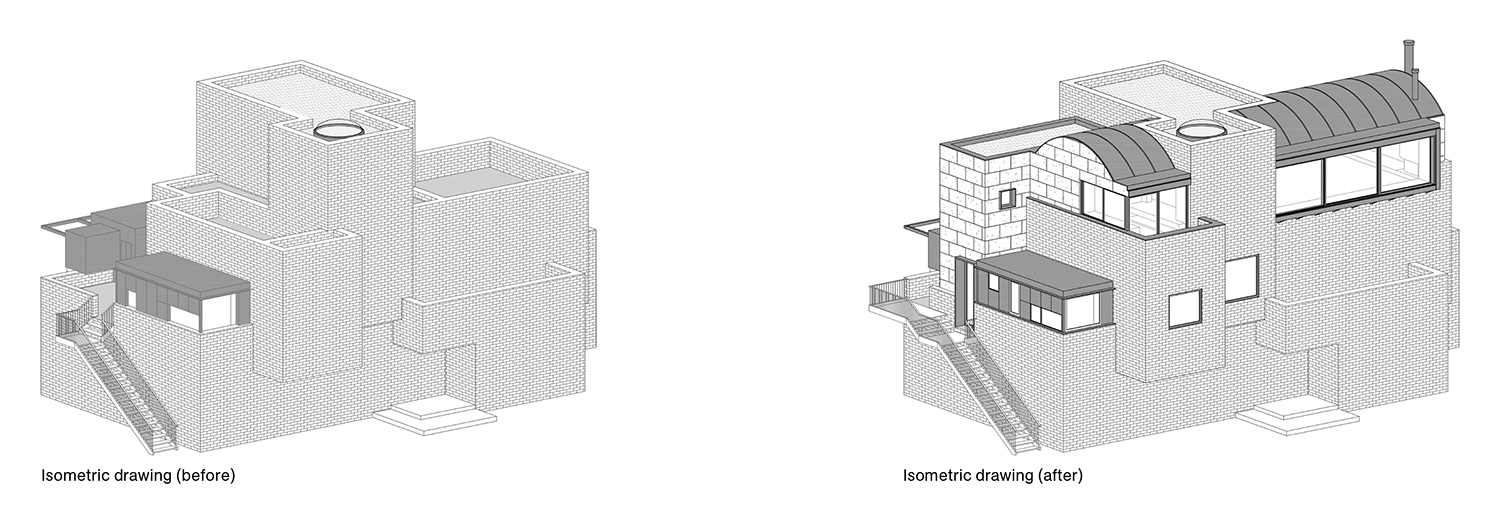
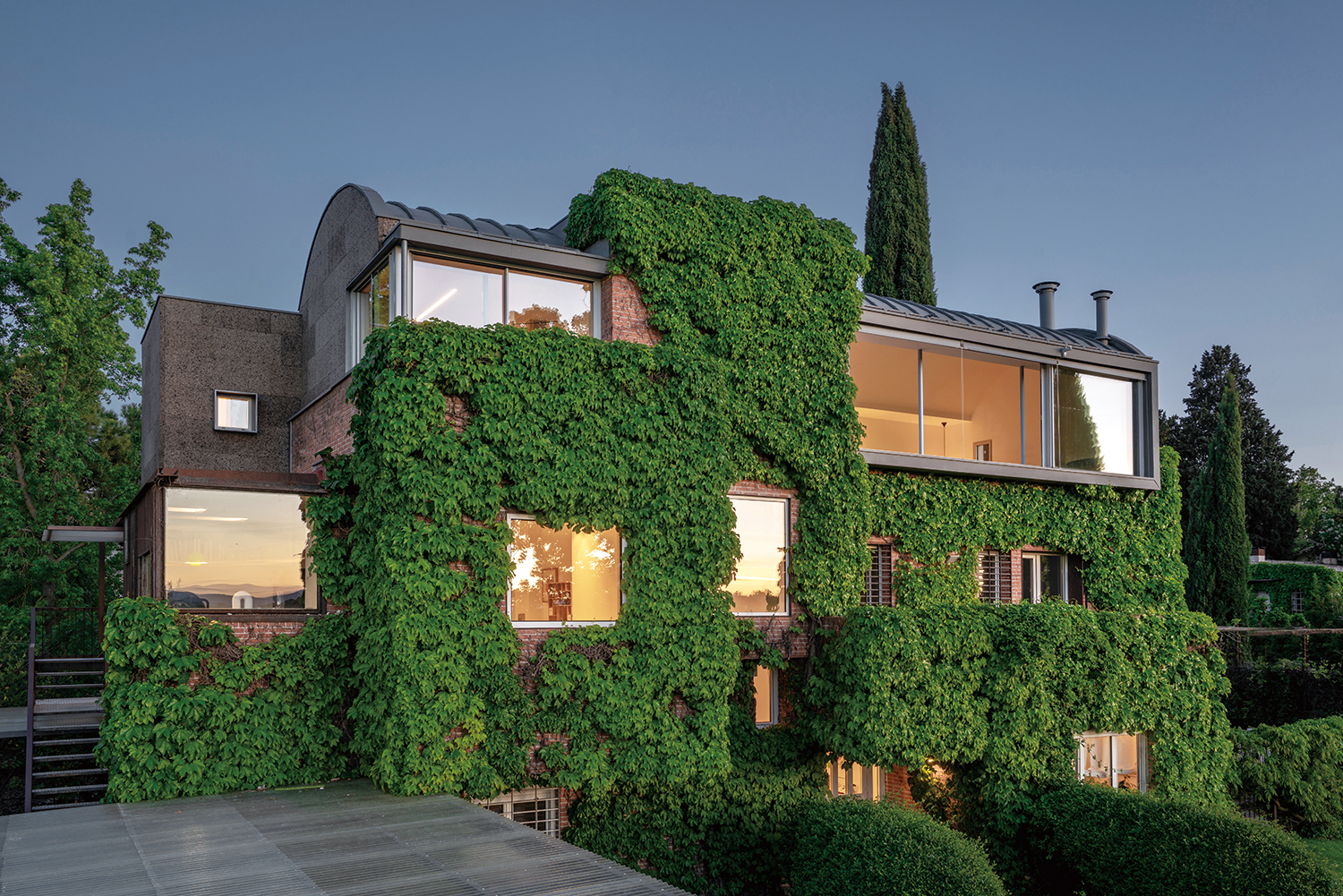
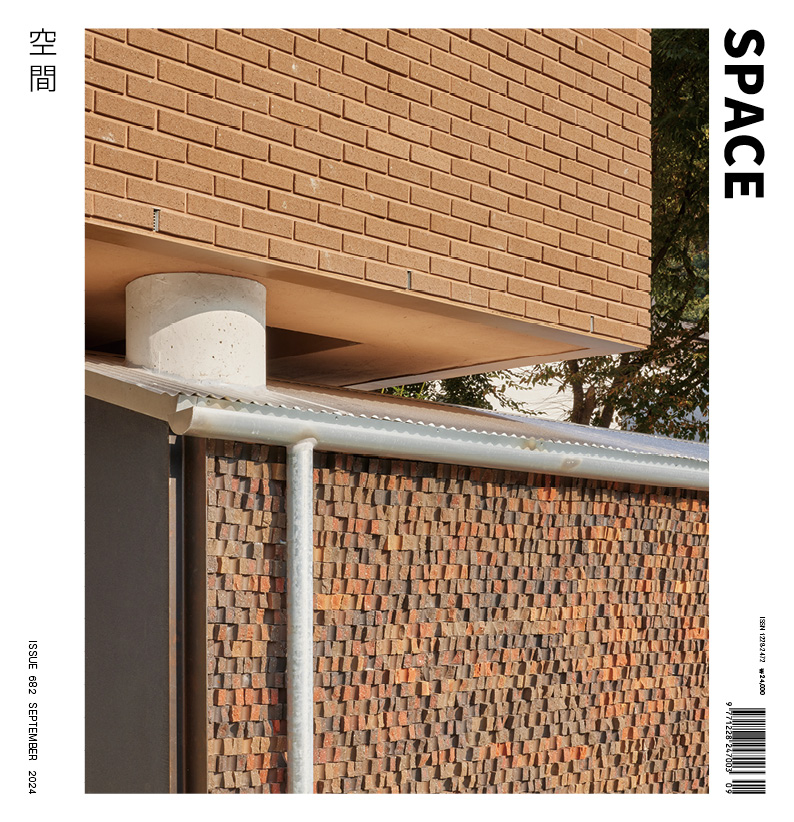
EME157 (Silvia Méndez-Vigo Chillida, Gerardo
Irene Miguel González, María López
Madrid, Spain
single house
180m2
existing structure – RC, new structure R
cork, zinc
self-leveling mortar, plasterboard, linoleum, sta
Juan Antonio Montero
Edificación Arquimac y Gestión S.L.
Oct. 2022 – Jan. 2023
Jan. – Dec. 2023





