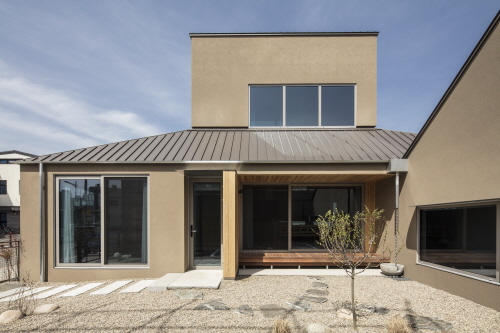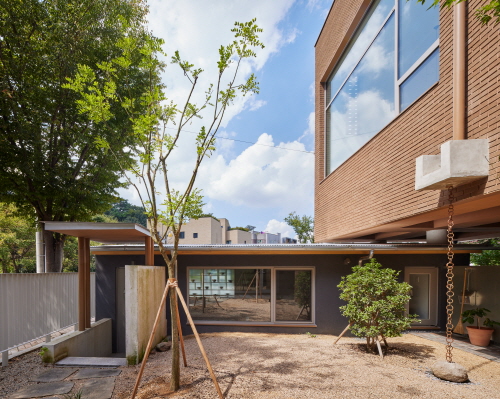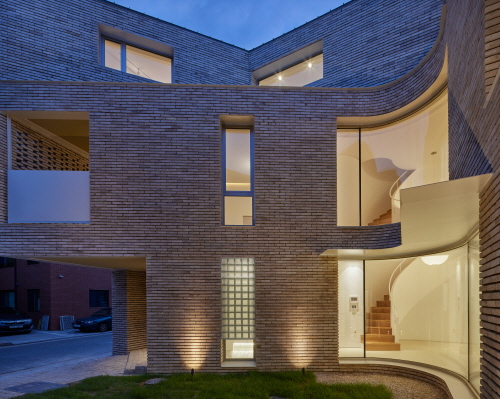SPACE September 2024 (No. 682)
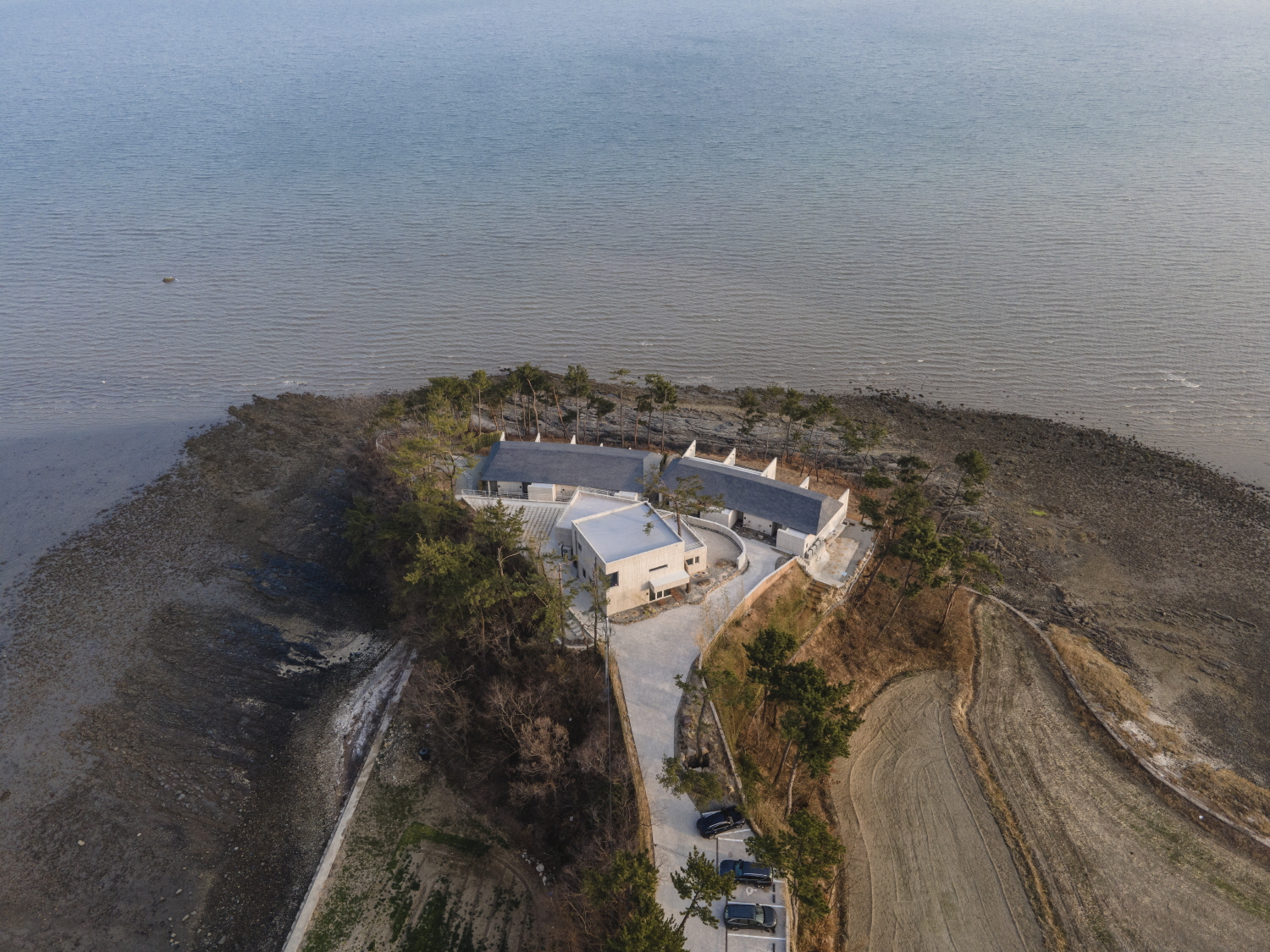
A winding and rugged coastline unexpectedly forms a land mass jutting out into the sea. The land is covered with wild forests untouched for a long time, and a hillside is surrounded with old pine trees. When the sea surface is calm, the sky and sea become a continuous blue background, making the pine trees more vivid against this backdrop. The first task after we started the design was to record the position of the pine trees on the site. Then we placed the building on the vacated land where the pine trees were not growing. This is similar to the way of locating houses on the seashores of the South Sea in Namhae in old times. As a result, houses in Namhae village are shaped by the land itself and blend into the surrounding landscape.
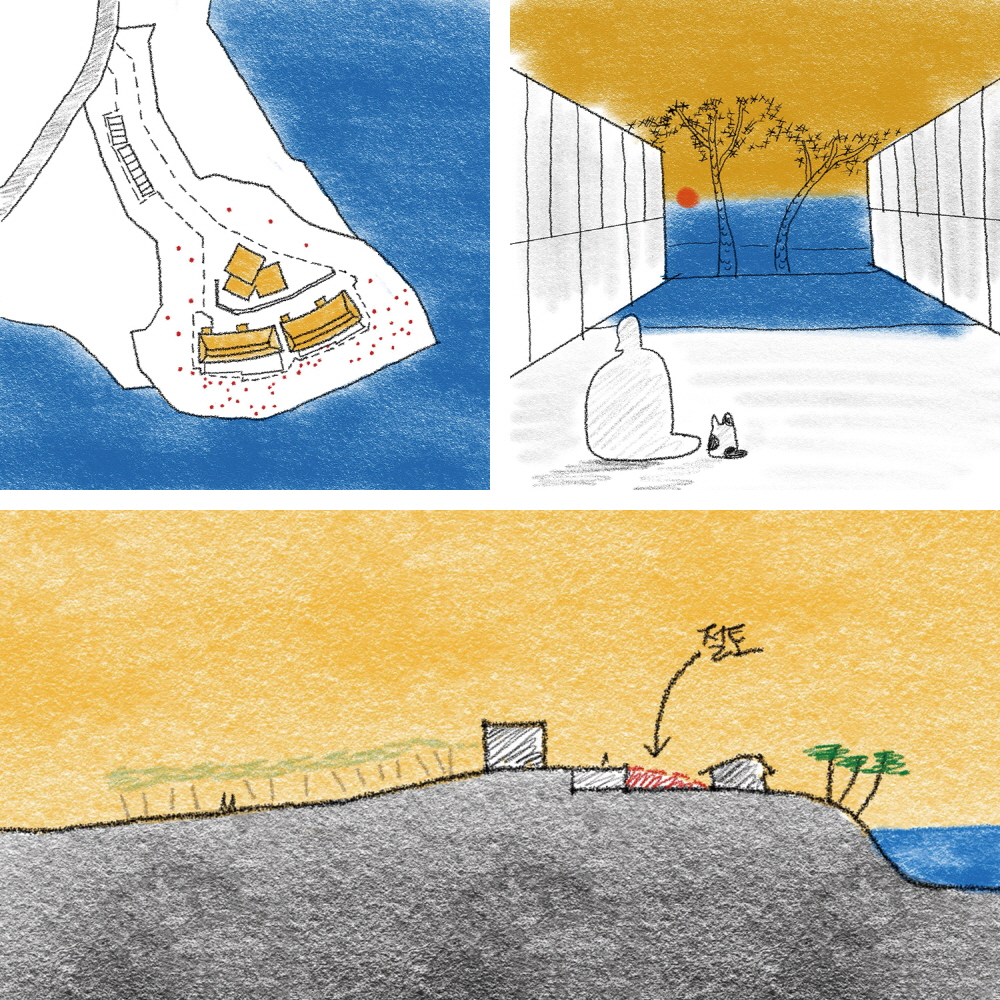
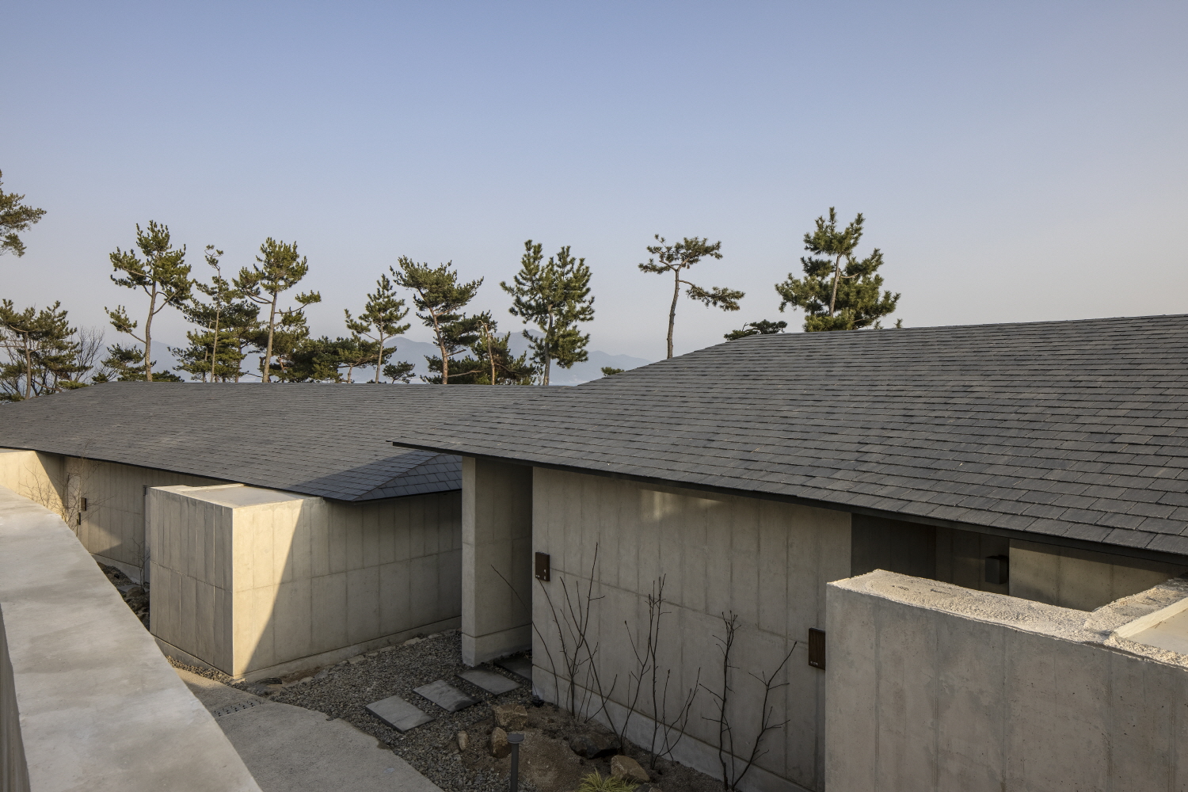
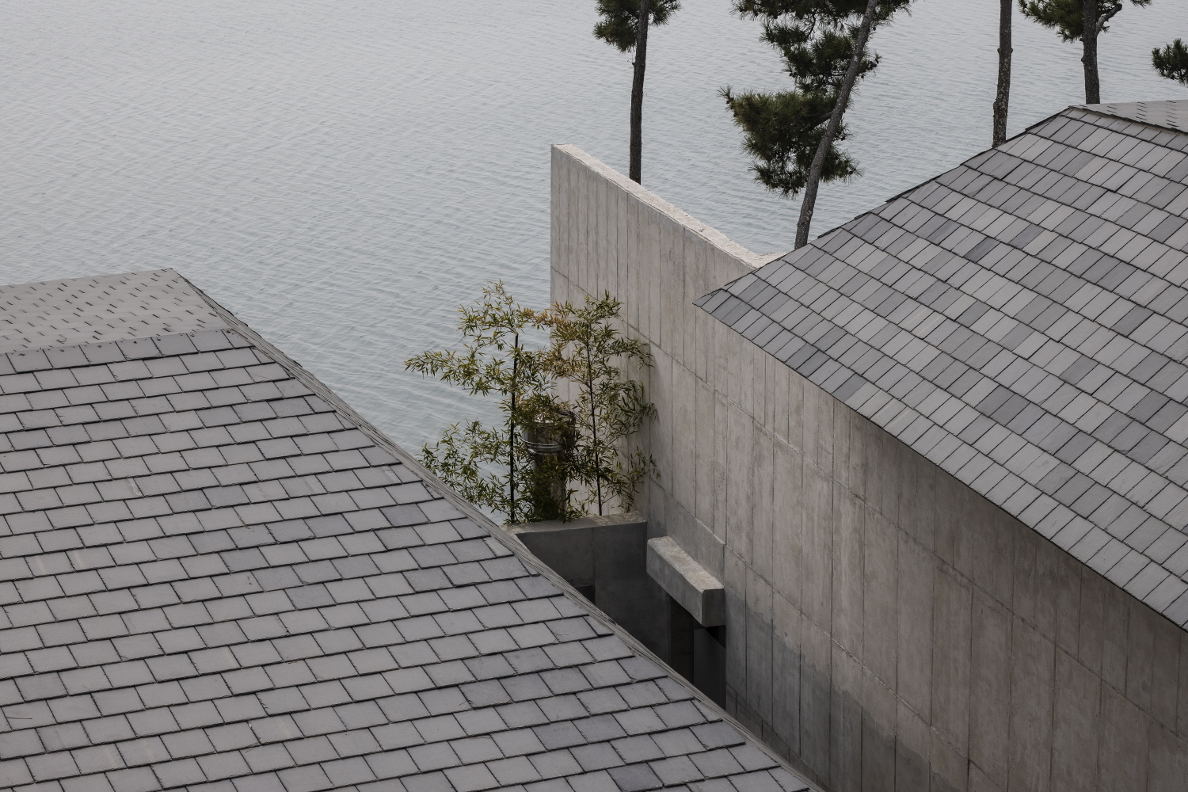
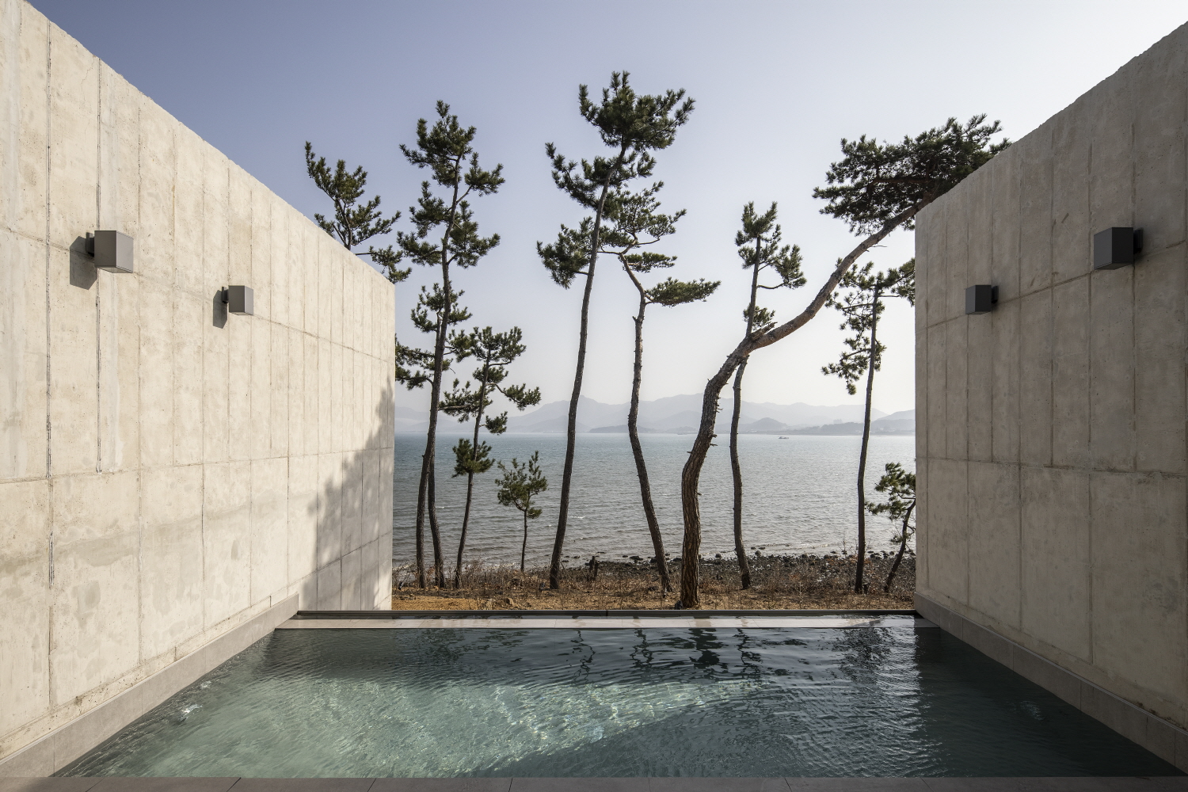
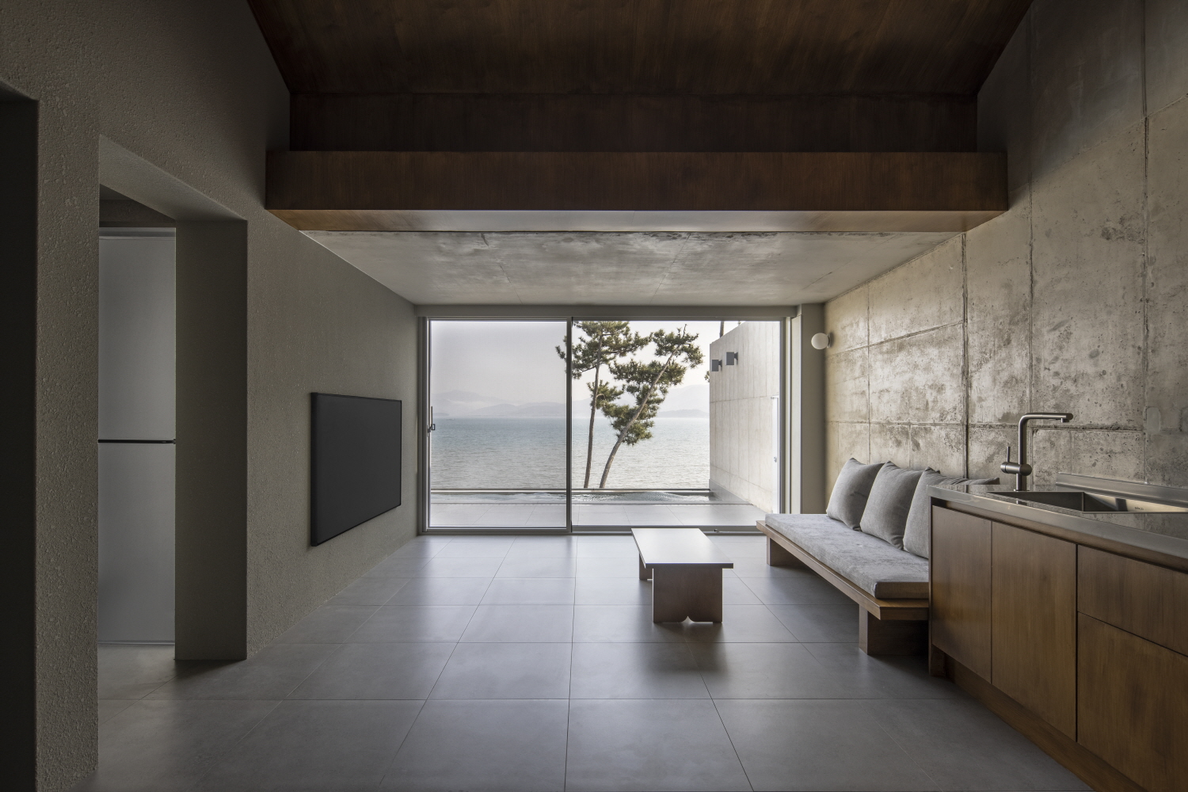
The site includes one residence and administration building, and two stay buildings. Walking uphill from the parking area on a road surrounded by bamboo groves, the administration building comes into sight at the top of a gentle slope. The first floor of the administration building is the client’s house, and the second floor is used as a rest area for visitors. We designed the administration building as one building but to look like three buildings, so that it doesn’t seem a domineering structure on the hill. Walking downhill on the road past the administration building, two stay buildings come into sight. A long horizontal slate roof facing the sea changes colour depending on the angle of the sunlight. The single-storey building doesn’t obscure the pine trees and sea beyond the roof, and they overlap with the roofs, becoming part of the landscape. The heights of the two stay buildings are different due to the contour. This makes the roofs overlap, and the buildings reveal the topography of the site. The rooms are open to the sea with views of both the pine forest and the sea. The exterior walls of the rooms are extended to the front of the building to become walls that provide privacy between rooms. The long exterior wall becomes a picture frame that provides a full and focused view of the sea.
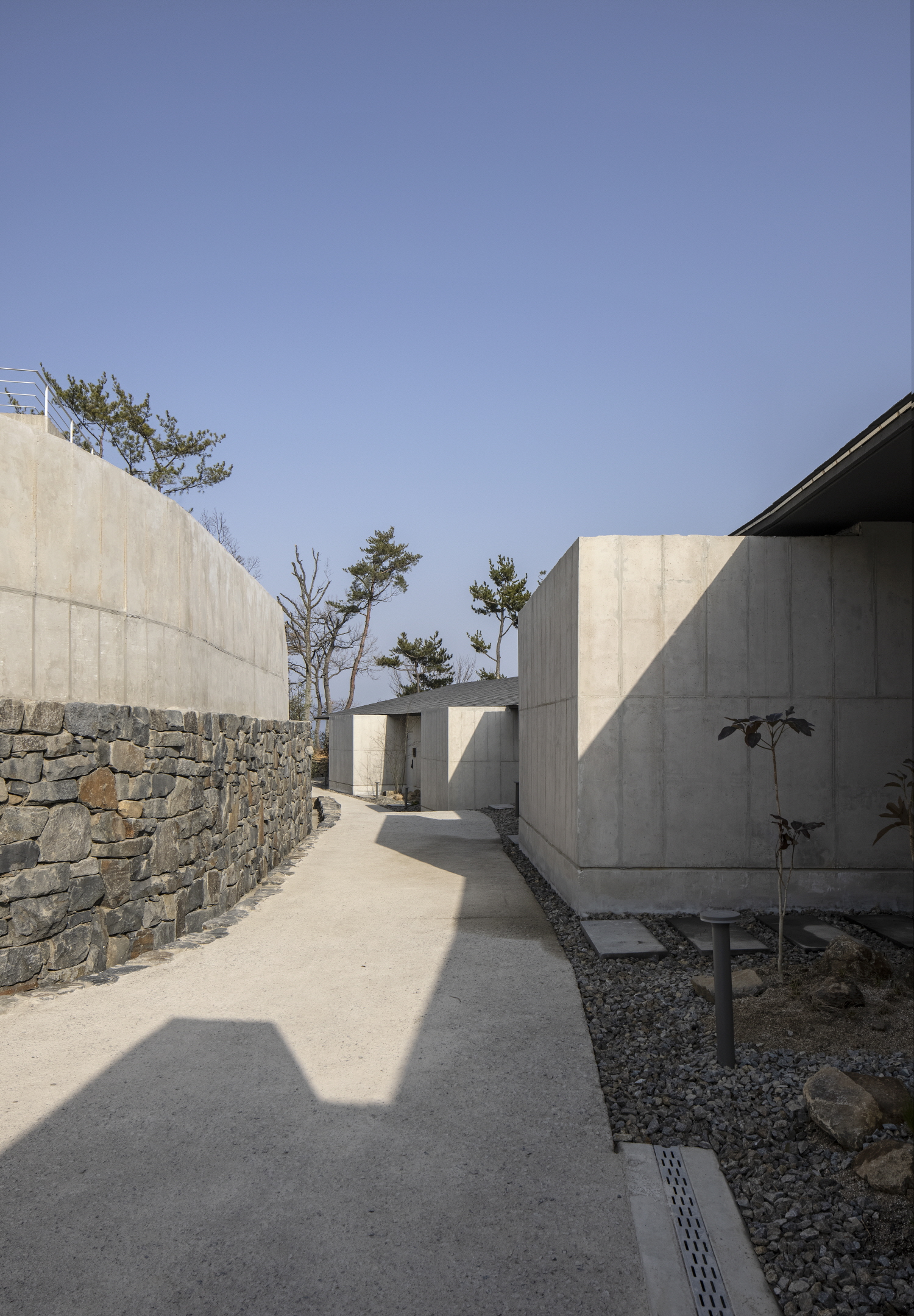
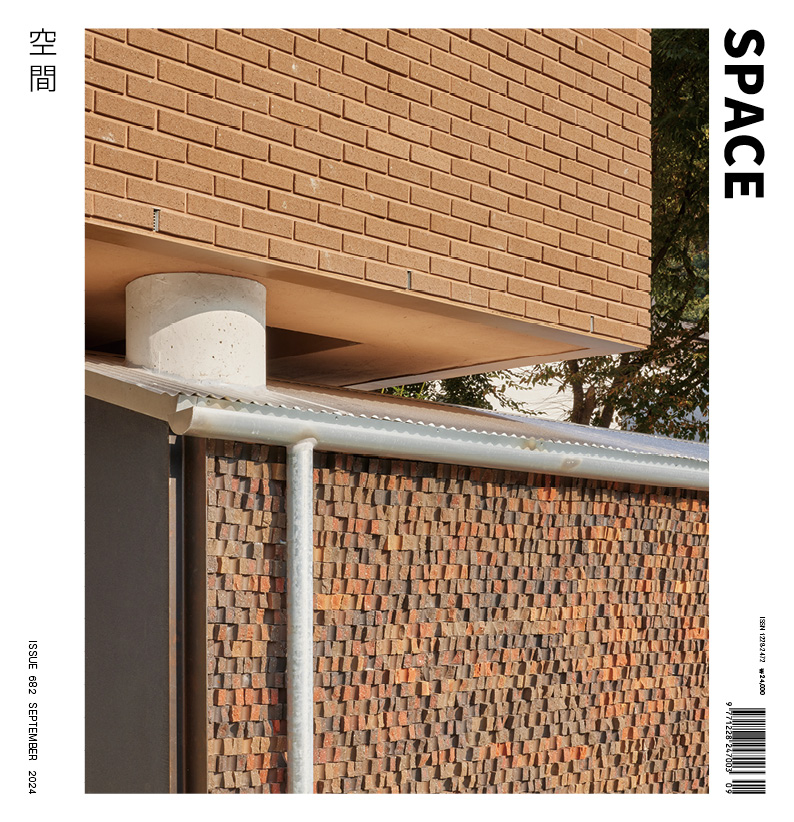
bus architects (Park Jihyeon, Cho Seonghak)
Cha Seunghoon
Jinmok-ri, Seolcheon- myeon, Namhae-gun, Gyeongsan
multi-family housing, neighbourhood living facilit
3,803㎡
648.17㎡
783.59㎡
administration building – B1, 2F stay R
11
7.4m
17.04%
19.37%
RC
exposed concrete, slate stone
terracoat, exposed concrete, plywood
Hangil Structural Engineering
GM EMC
Saerom Construction
Feb. 2020 – May 2021
Aug. 2021 – Feb. 2023
Kim Bokyung
Openness Studio






