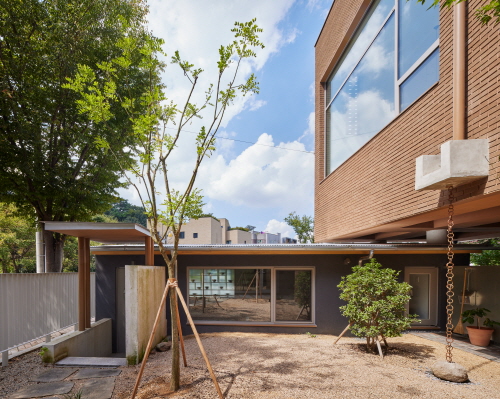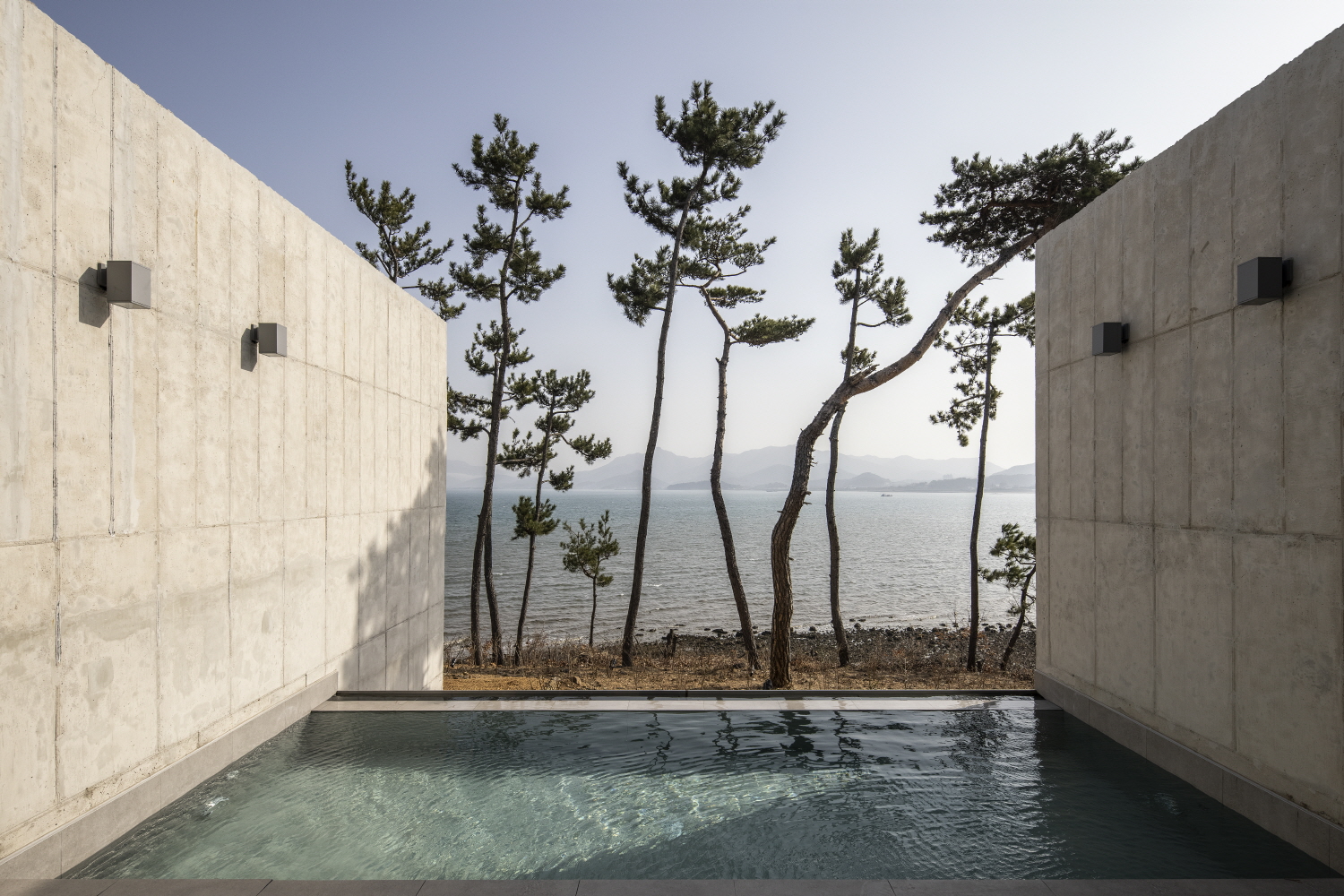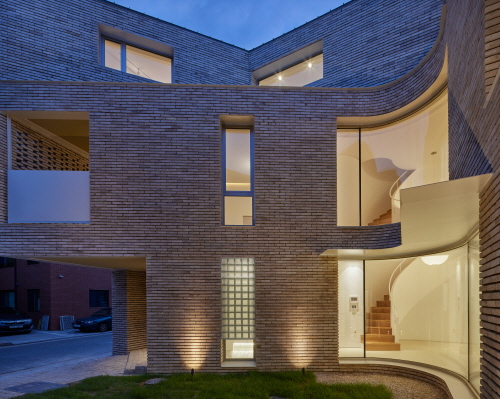SPACE September 2024 (No. 682)
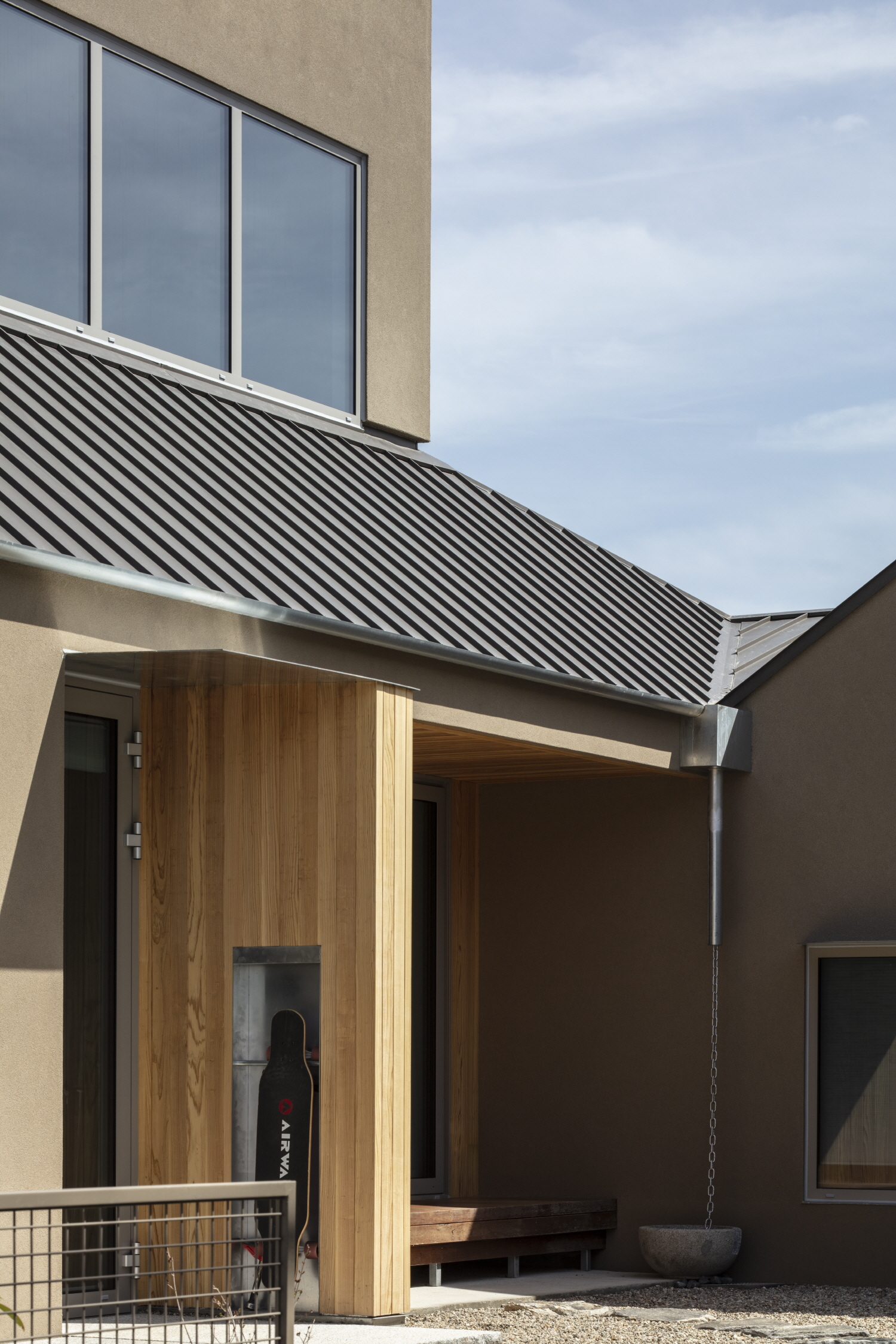
gimcheon house is located in a detached housing complex in the district unit planning zones. When a two-storey massing with the maximum building coverage and floor area ratio according to zoning guidelines is topped with a pitched roof with a slope specified by the guidelines, the roof can seem strangely out of place. The second floor became smaller than the first floor in order to bring the roof to the lower level, where most of the rooms were densely arranged on the east side of the first floor. This gave the house the proportion of a single-storey building with the roof at arm’s length. The eaves extended from the roof blocked direct sunlight from coming into the kitchen and dining area and created a cosy floor space outside. We always want to bring the roof and eaves down to the lower level, and a lightweight wood frame is excellent in this regard. The roof height can be lowered by as much as 200mm by using the cavity wall insulation method where insulation is sandwiched between the studs. Also, the size of the rafters in the eaves and the exposed wooden studs on the inside of the clerestory are very small, which fits well with the architectural atmosphere we are pursuing. It can be flexibly changed during the frame construction to suit the surrounding environment.

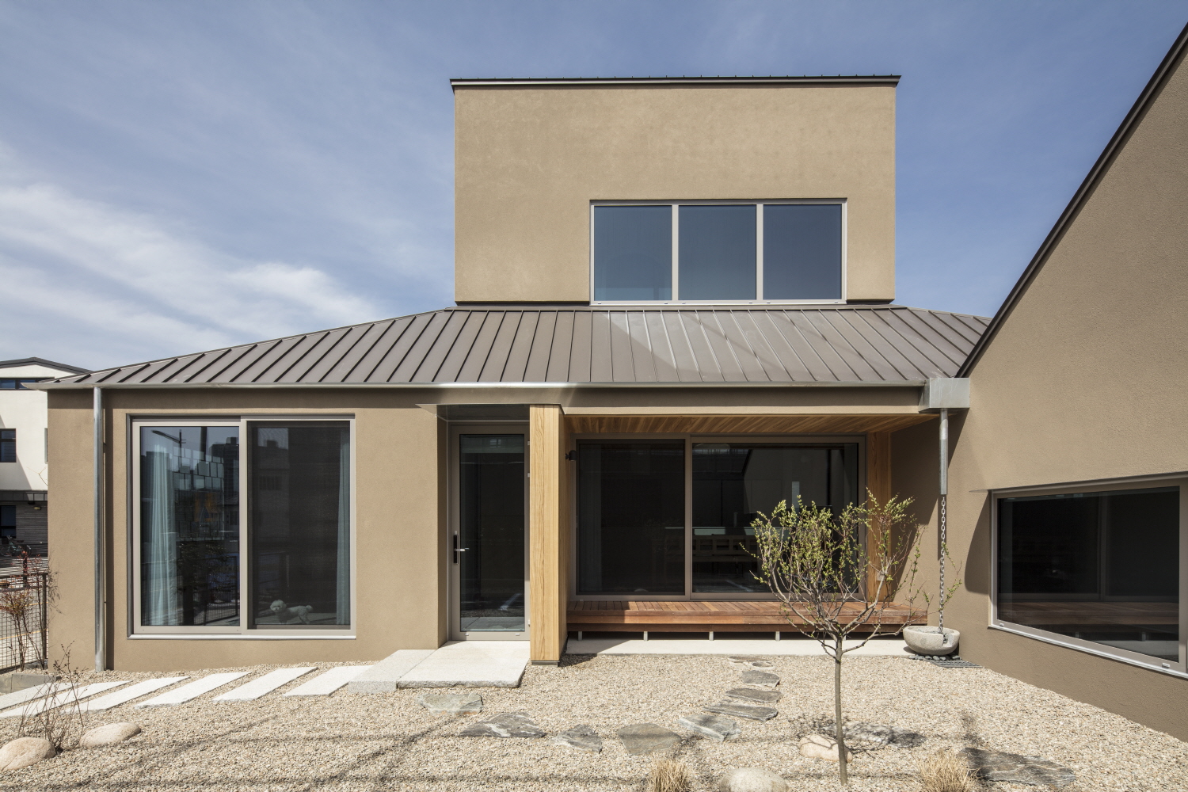
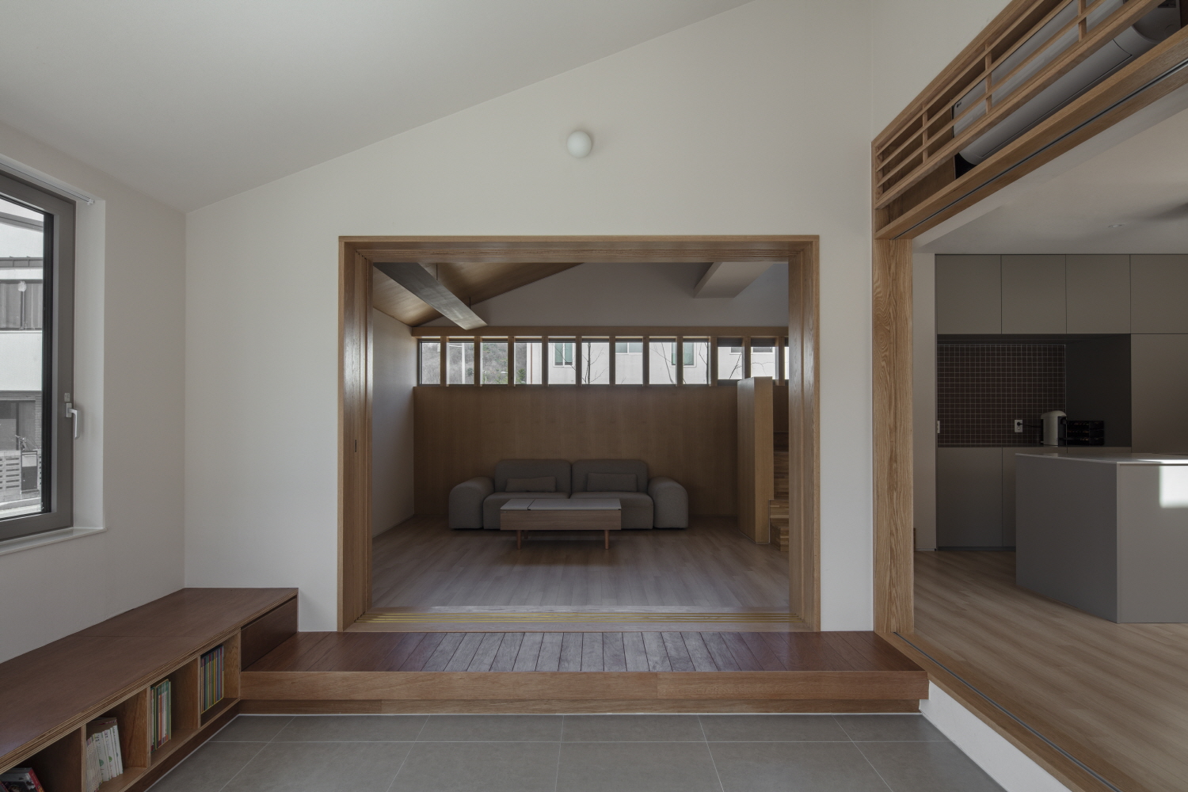
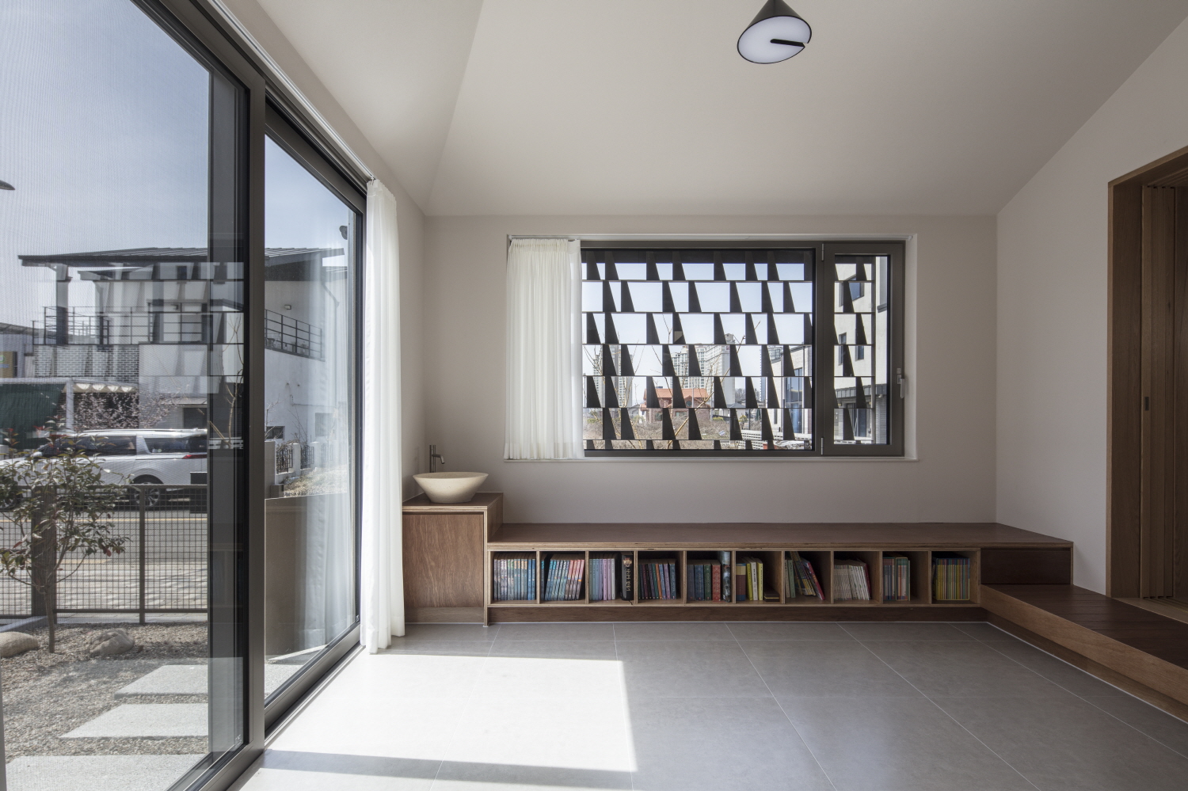
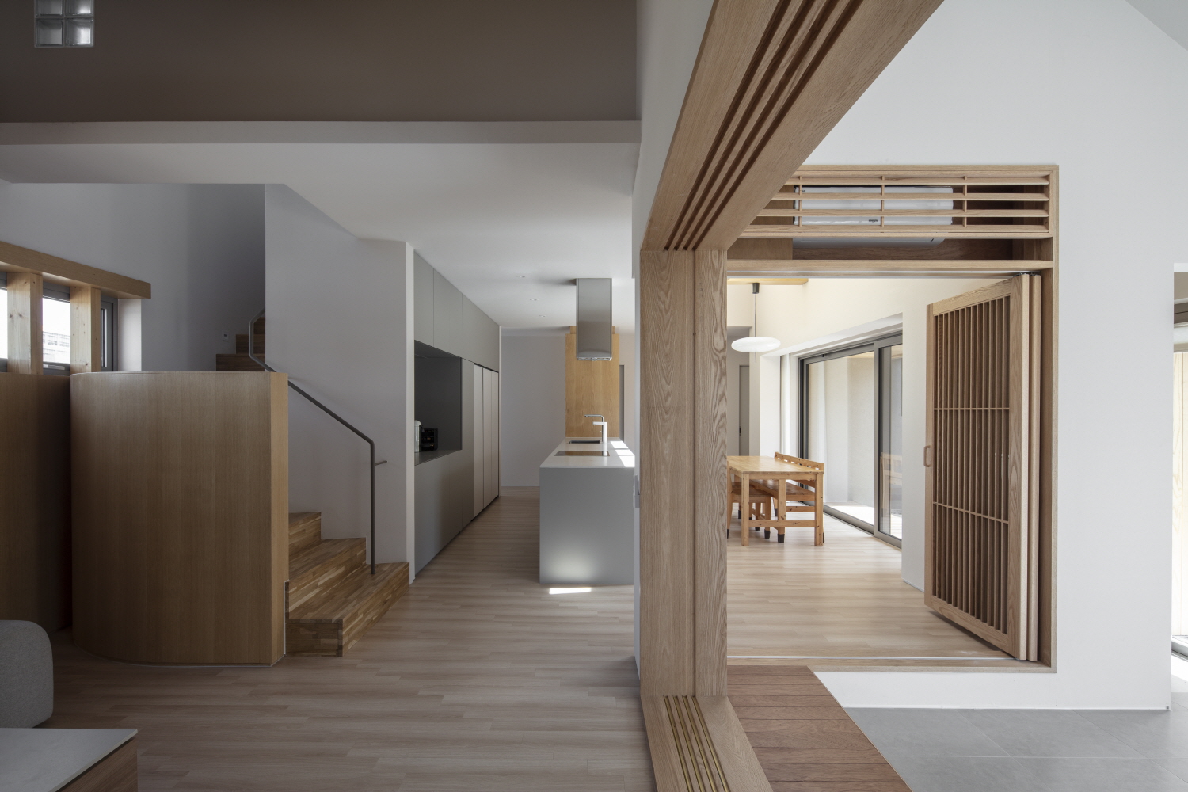
On the other hand, privacy is always a main concern in a housing complex. The guidelines prohibit enclosing houses with a fence, and a house surrounding a courtyard was too large for the size of the site. gimcheon house has an atelier as a buffer space on the first floor at the forefront of the house facing the road and the madang. It is the only entrance of the house, and the interior spaces of the house communicate with the madang through the atelier, which helps protect privacy. Facing both living and dining areas, the atelier would sometimes function as an extended living room or as a separate dining area. In the atelier, the floor is finished with hard paving like the entrance hall, and the floor-to-floor height is increased to follow the pitched roof, with plumbing included, so it can be also used as a hobby space like a greenhouse, home café, music room, or workshop. More spaces like this in a detached housing complex would create a village that can accommodate various lifestyles even if there are no commercial facilities.
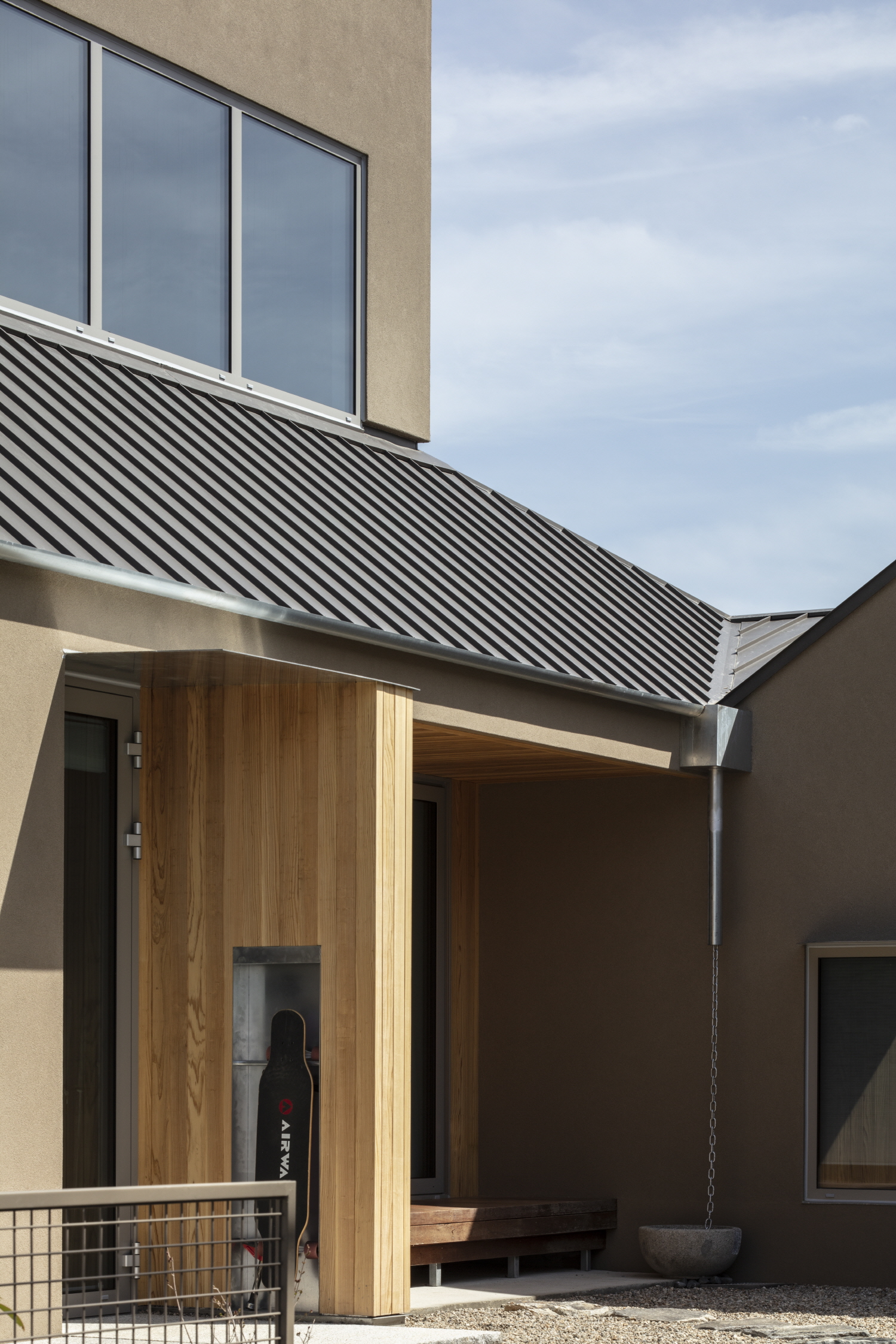
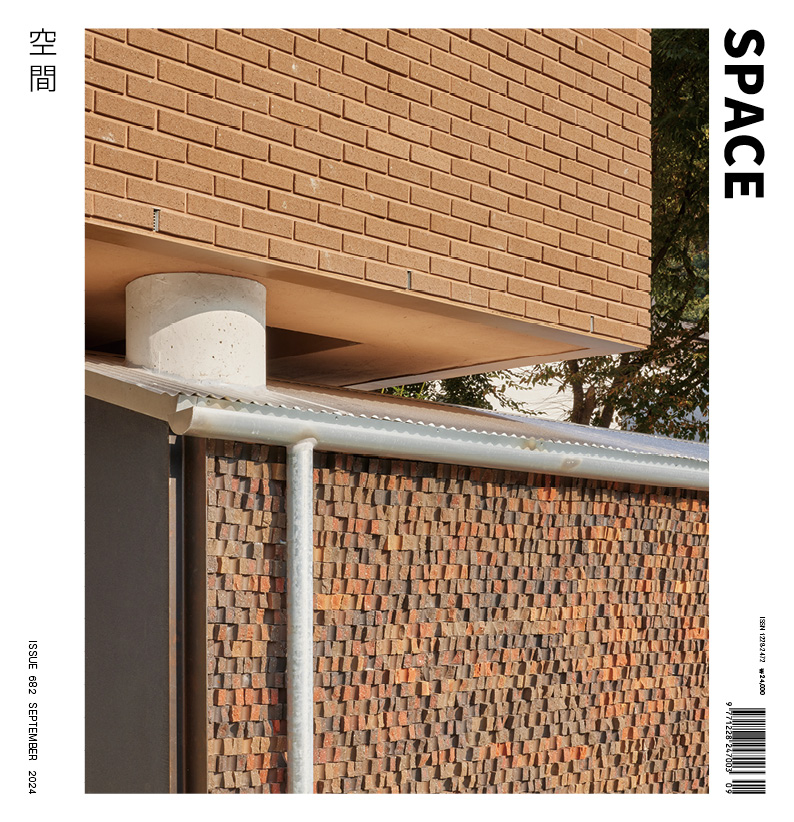
bus architects (Park Jihyeon, Cho Seonghak)
Kim Soobin
Yulgok-dong, Gimcheon-si, Gyeongsangbuk-do, Korea
single house
262.2㎡
130.76㎡
145.06㎡
2F
2
7.8m
49.87%
55.32%
lightweight wood frame
terracoat, wood siding
wall paper, wood flooring, oak wood veneer
ZESS consultancy
GM EMC
Sin Minchul
Apr. 2021 – July 2023
Oct. 2023 – Mar. 2024
Noh Youngmin, Jun Seiki
Sansumok






