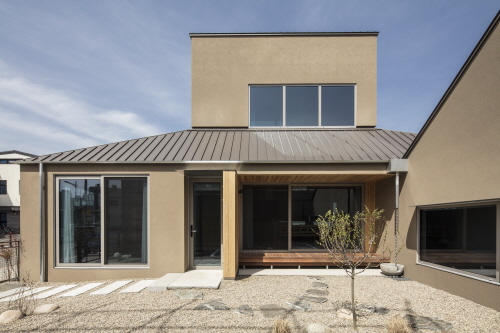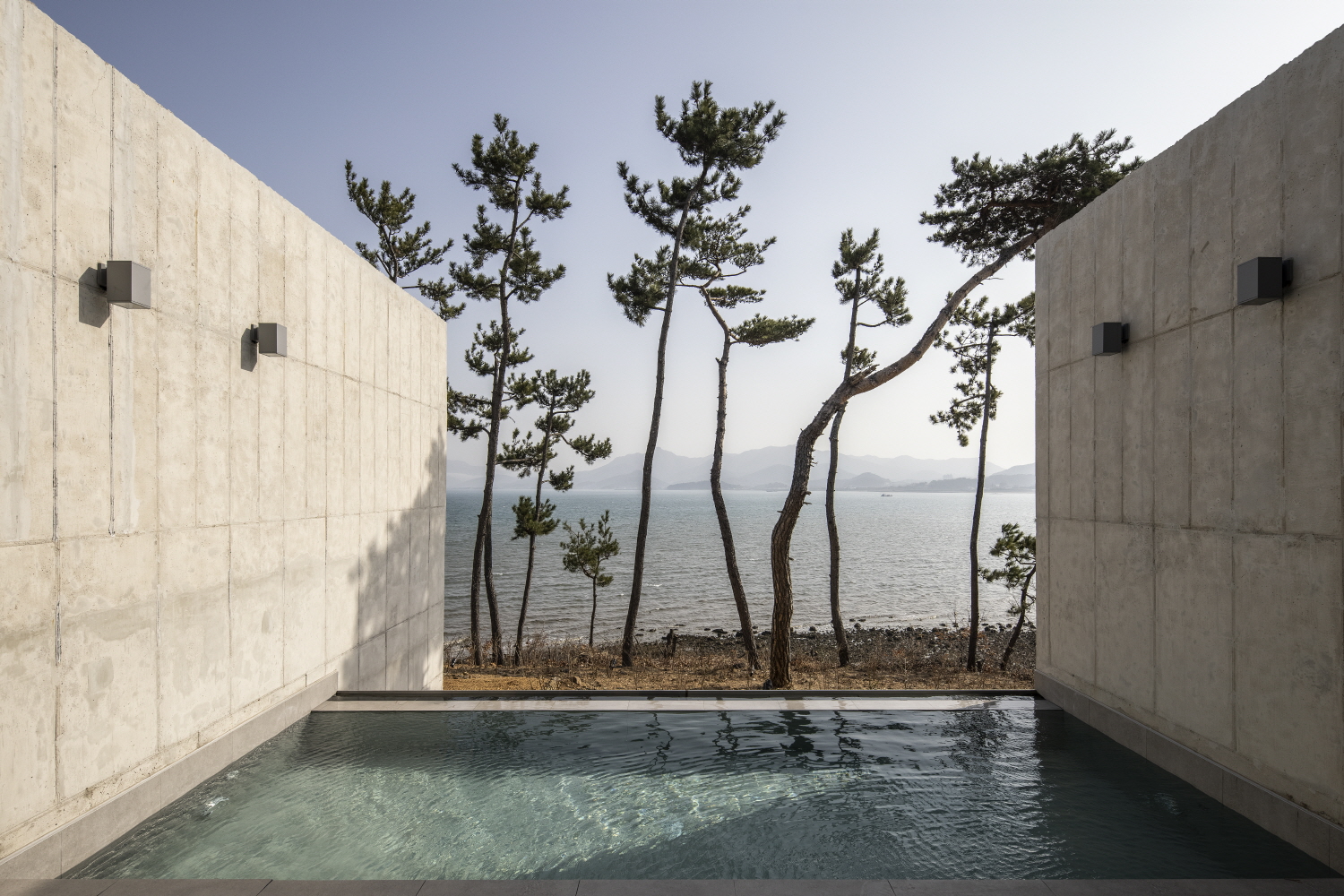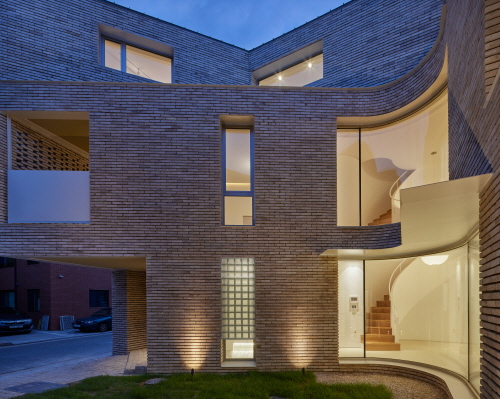SPACE September 2024 (No. 682)
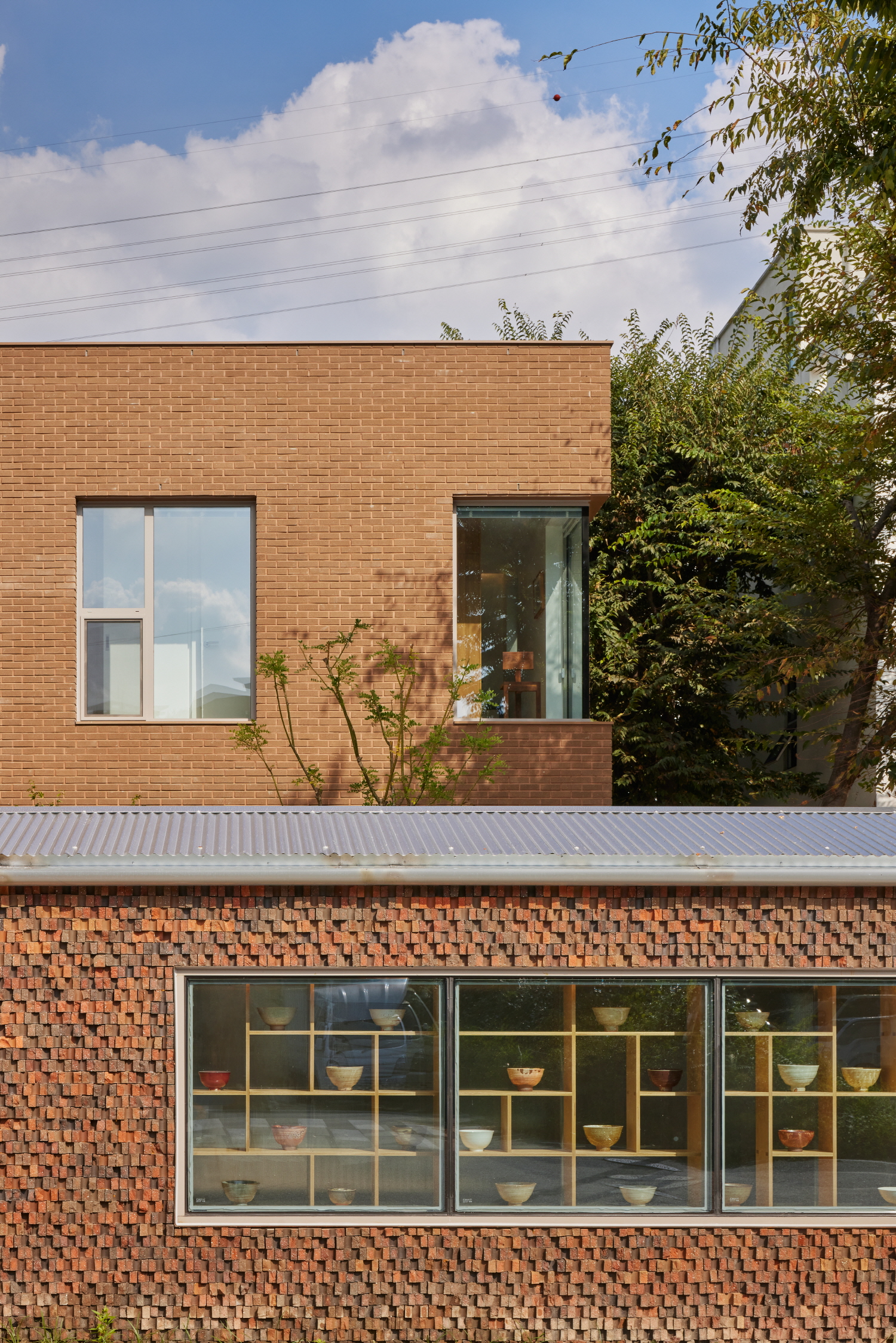
low atelier, high house is a private house with a pottery atelier and a lounge for guests. The site is located at the intersection of two roads, so it is visible from all sides. The south side of the site faces a narrow tree-lined street, with an impressive scene of three trees that have flourished thanks to being left untended for a long time. The C-shaped layout of the house is open to the south with an entrance gate, creating the experience of entering through a tree-lined street. At the same time, the madang embraces the view of the street and is visually protected from the outside on the west side. The pottery atelier located on the west side facing the main road plays the role of protecting the madang. Though the pottery atelier is very close to the road, we didn’t want it to be built on an overwhelming scale for pedestrians, and we wanted the client to have a view of the madang from a different level during pottery work. We lowered the atelier floor as a semi-basement to provide an upward view of trees, grass, soil, and rocks in the madang. From the street, on the other hand, we wanted it to look more like a tall fence than a bulky building.
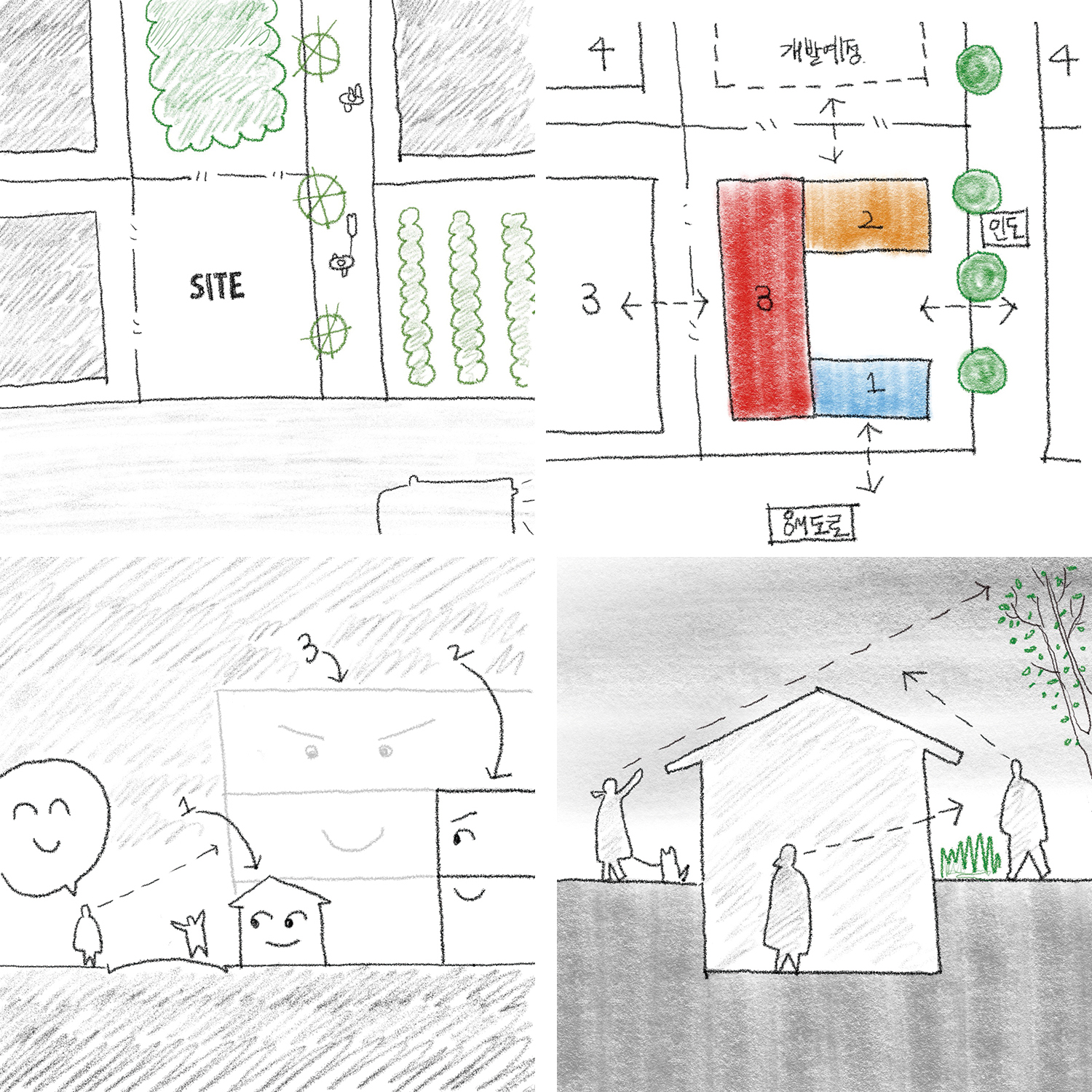
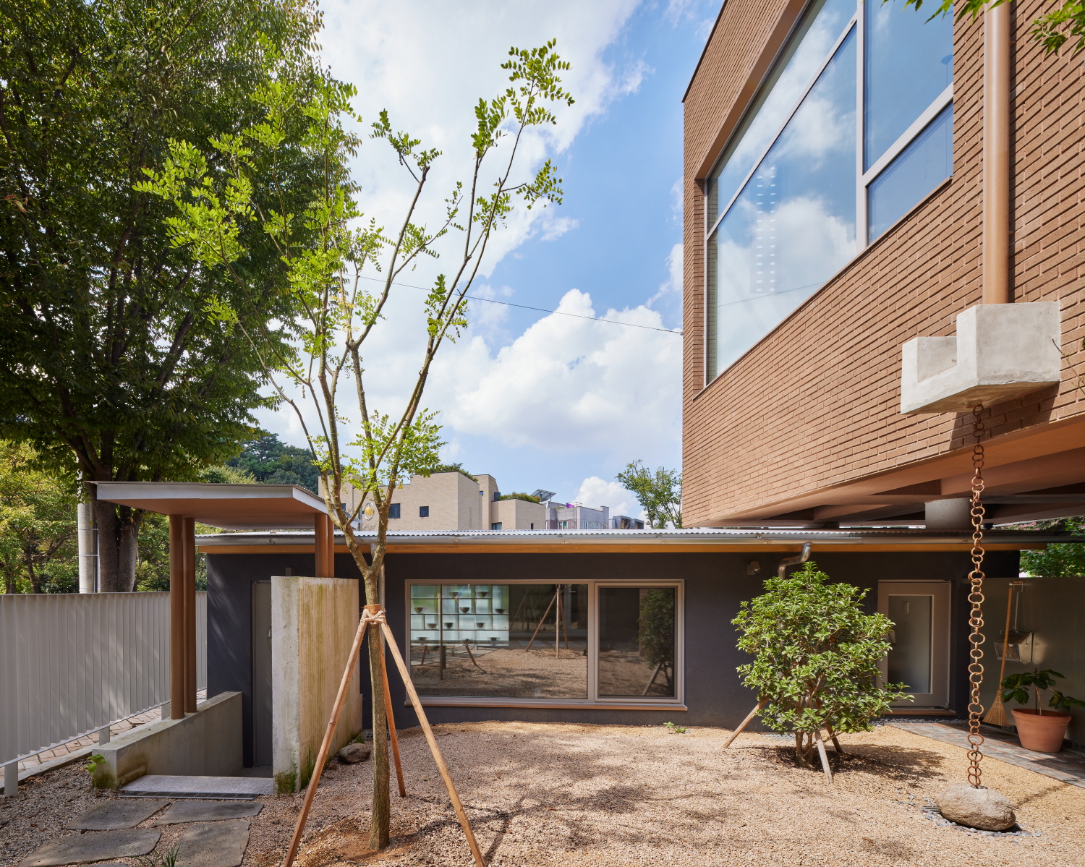
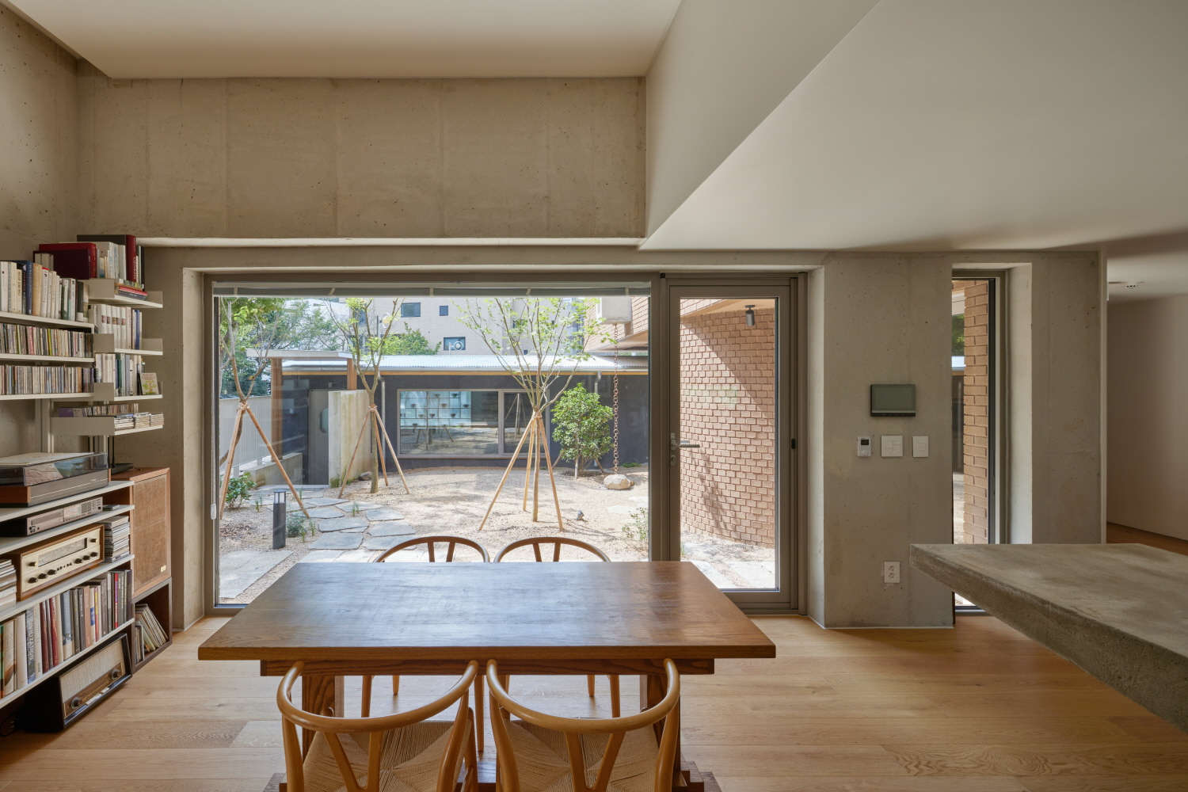
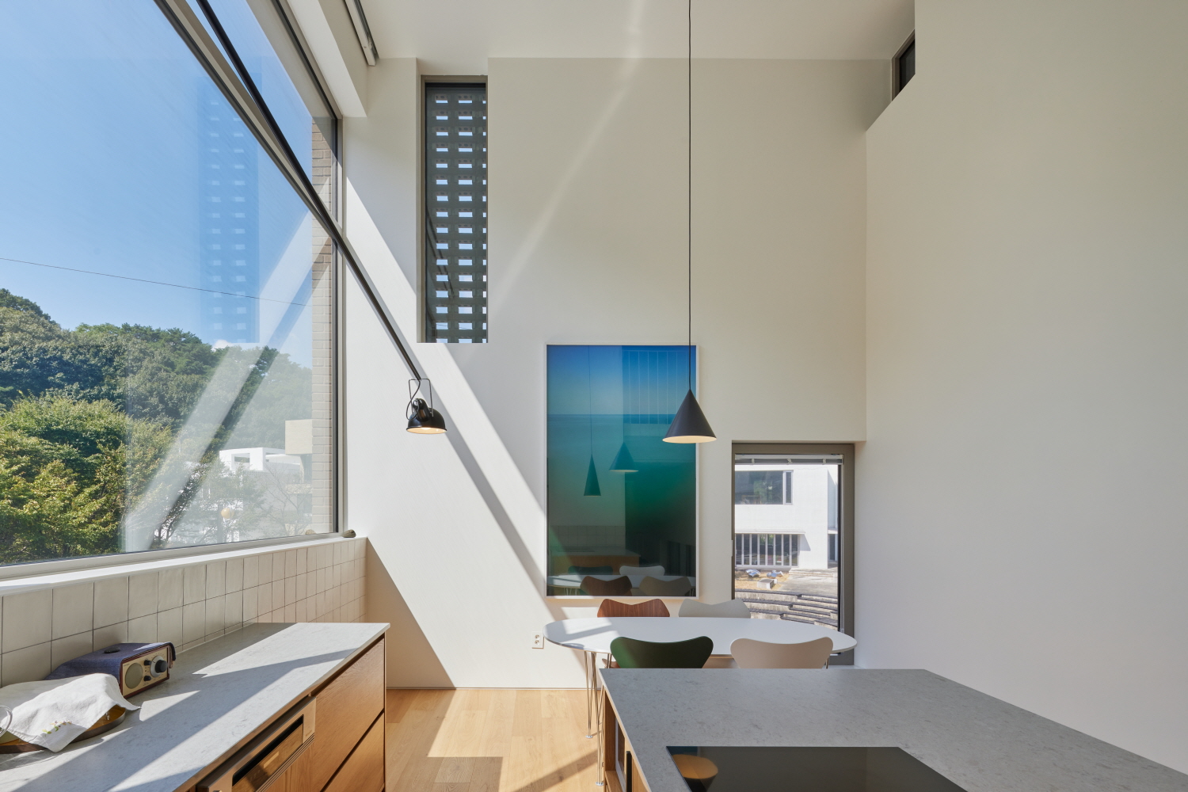
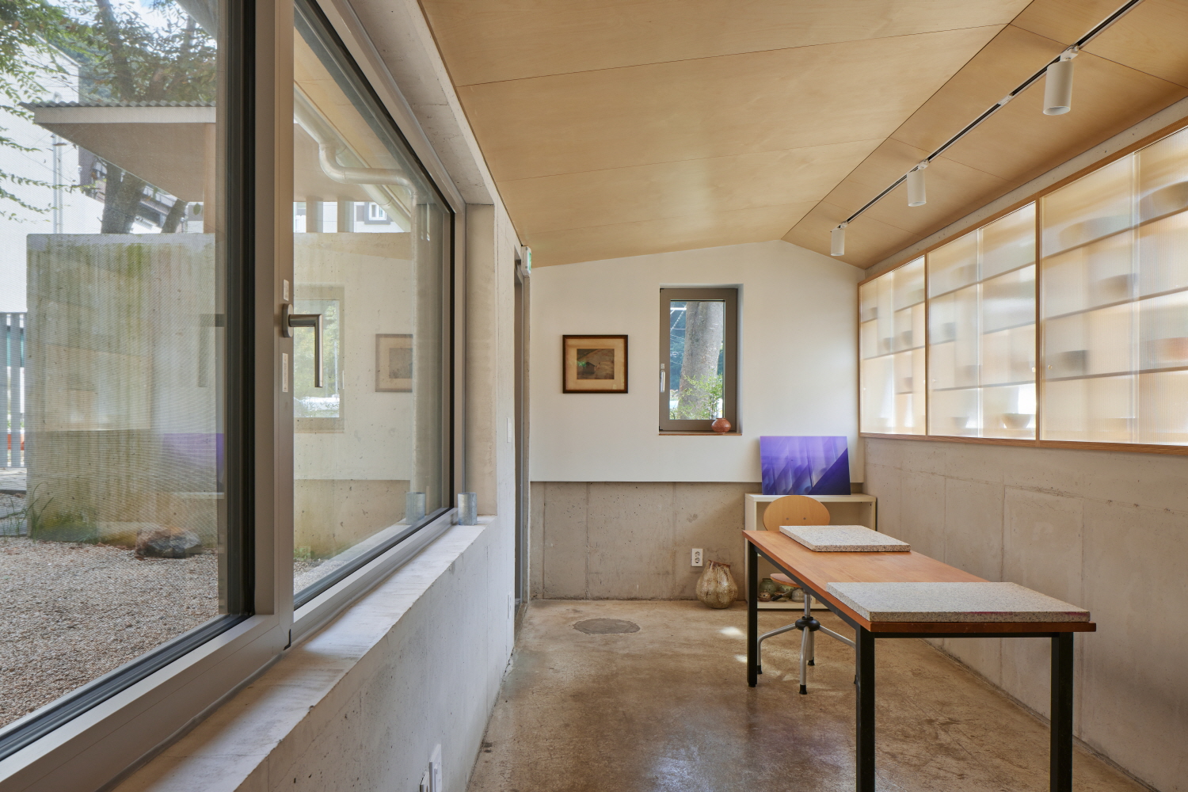
On the other side of the atelier is a lounge for welcoming guests, and they have a view of the madang from different levels. The lowered atelier building allows the lounge to secure the view of the city beyond the roof. Only the lounge possesses a special view of stray cats sleeping on the low roof. While the first floor is a space that shares various views of the madang, the second floor has a space dedicated to housing features. We needed a high space to match the scale of the surrounding buildings, and the kitchen, the client’s core space, performs that role. High windows offer views of the trees and the foothills of Mudeungsan Mountain. The living room with a low height of 2.3m, on the other hand, contrasts with the kitchen. Unlike the kitchen with a large window, it has a small balcony with a corner window that opens up to the madang. The small balcony becomes a small madang for the living room.
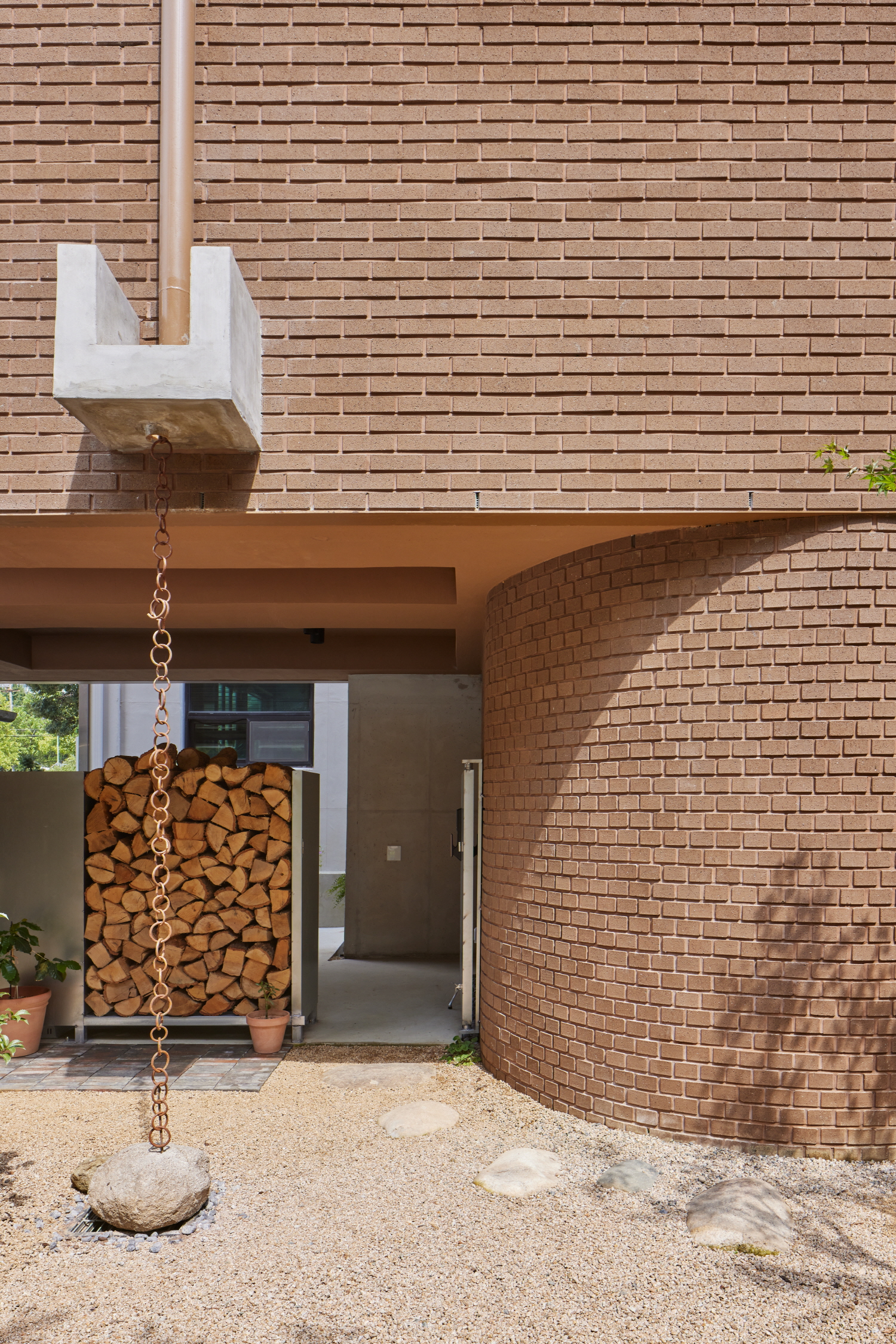
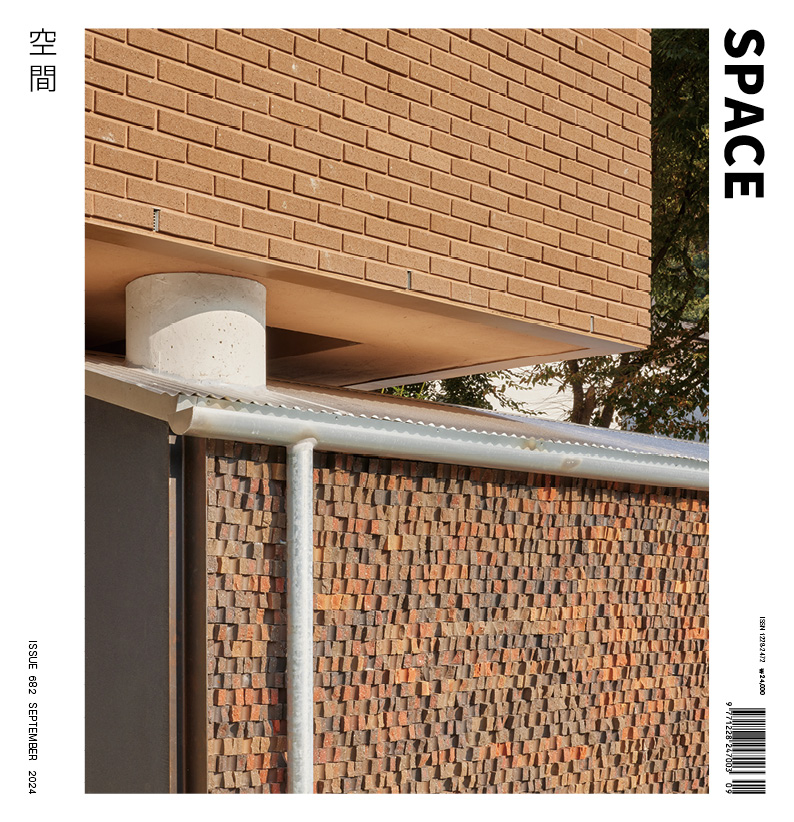
bus architects (Park Jihyeon, Cho Seonghak)
Unlim-dong, Dong-gu, Gwangju-si, Korea
single house
228.9㎡
112.11㎡
193.34㎡
3F
1
9m
48.98%
84.46%
RC, lightweight wood frame
brick, terracoat
paint, exposed concrete, birch plywood, wood floo
Hangil Structural Engineering
GM EMC
DM Industrial Development
Oct. 2021 – July 2022
Oct. 2022 – June 2023
Kim Jinyee, Kim Kihyun






