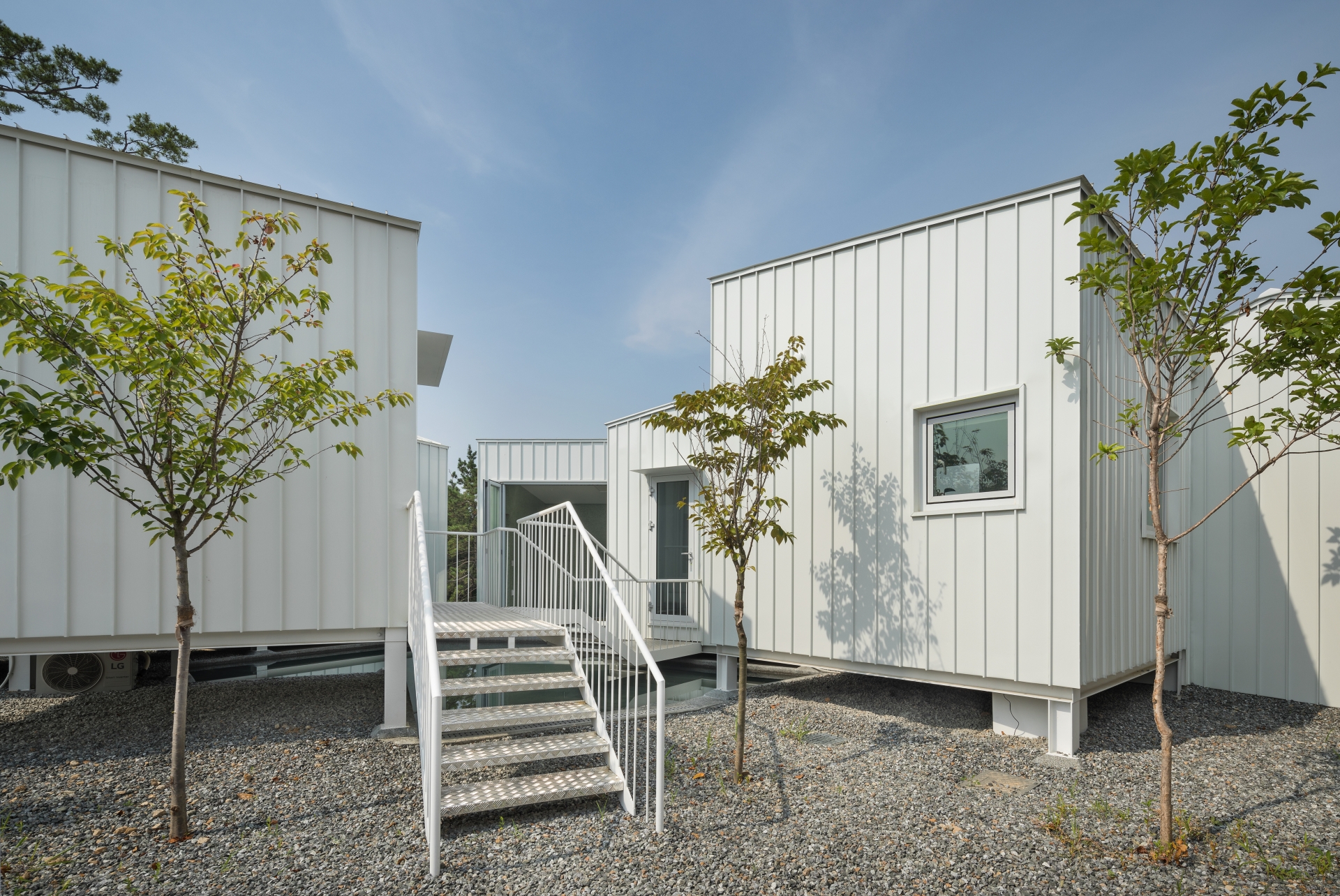Dialogues Between
The Absence of Original Form
Upon leaving the city centre and passing through the suburbs, one often encounters a characteristic scene. This is the naked face of rapacious development, in which a verdant forest or a mountain slope has been razed, forming a stair-like hierarchy across the land, accompanied, without fail, by a banner reading ‘countryside housing lots for sale’. Furthermore, these individual lots accommodate a myriad of stylistically unidentifiable houses, with a veritable array of forms and materials, damaging the original form of the land and rendering the environment so crude that it would be disconcerting to discuss aesthetic beauty or the relationship between the land and its wider context. Ruled by the absence of any values inferior to the economic logic of importing the best levels of productivity and the best profit margins, these houses are no different to any other residential project in the city, which each seem to cry out their own self-importance. One can imagine that when the architect Chung Younghan first came across the site, he would have been sufficiently at a loss as to how he could resolve the relationship between the surrounding areas and the site, and as to how he could conceive a project situated on a site cut off from its surroundings. The architect said that ‘while the site was composed of three interlocking sites, each designated to one of three architects, the demarcation of the land had produced clearcut borders, rendering the original features of the terrain obsolete.
It seemed futile for architecture to be conceived in accordance to these artificial boundaries, and hence I rather proposed a new arrangement that would have erased these borders’. Our discussion of the project Floating Cubes can depart from this prologue by the architect, who talks of how his objective was to accept the existing damage, then seek out ways to connect these three projects, rather than attempt to resurrect the site’s original form by setting up some sort of contrived relationship.
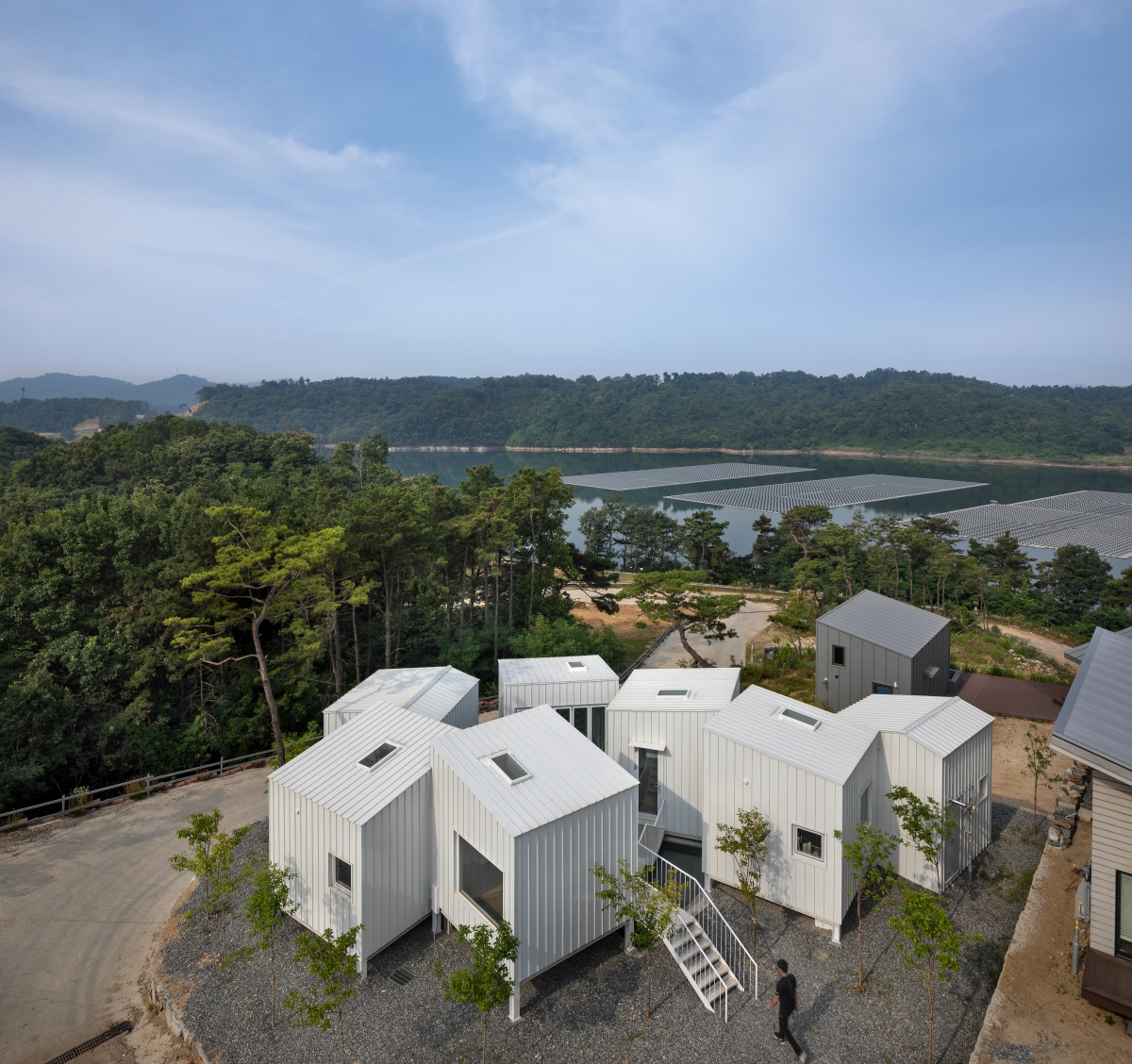
Balance Through Geometry
Seven 3x3m cubes have been arranged on a flat terrain, rotated and modified into a geometrical variation, then sprinkled over this dissected, irregular site. The seven rooms have been structurally conjoined based on an intricate geometrical order, leading on to each other with a carefully construed continuation of order. Each parcel, distinguished by vertical compositions on the inside, also possesses its own unique level.
A similar pattern can be found in the geometry of the two restricted cubes of Louis Kahn’s Fisher House. However, in contrast to these weightier masses, that have been inserted into the land, the geometry of the Floating Cubes results in smaller and more buoyant masses, in which the architect has composed a group of masses that float over the water, resulting in a subtly different sense of space felt by the user. As one mounts and descends the spaces derived from the intricately modified and distorted plan and section, the user experiences a rhythmical tension and release in one’s legs and variations in one’s line of sight. While this is an arguably enforced pattern of experience, it does not seem contrived, rather alerting one’s curiosity and inquisitive nature towards the sequence to follow.
Five Trees, Chung Younghan’s previous work in Choryang-dong, Busan, is a widely commended project based on a geometric formation of small masses, which were diversified with uniquely different forms and materials. Floating Cubes, which is located in Ohchang, has, externally, established a sense of balance by dealing a strict geometrical order to cubes of the same size. On the other hand, on the inside, the geometrical order has been disrupted, forming a single and natural continuation.
The behavioral patterns intended for the and rest, without an adequate living room such strict order as much as possible, as they remain untouched by this geometry. Each room has not been reduced to its own confines and therefore embraces a number of programmes.
The run of rooms that relentlessly continues along finely divided surfaces of these cubes serve as a metaphor for an escape form the every day. Even if one were to occupy a single room, the subtle tension maintained with the other rooms provokes a visual continuity, and these rooms are both independent, yet, arranged to form a single long corridor. The doors on this long corridor, through which one could move to another space, are french-windows of diverse sizes and heights that open up to the outside, arranging a visual ‘in and out’ with one’s surroundings, as well as an ‘in and out’ to the water. This means that one cannot help but empathise with the obstinate architectural language unique to the architect, in which the disadvantage to limited space is effectively overcome by actively connecting the water to the scenery, thereby blurring the distinction between the inside and the outside.
The views from the windows, inserted in various places, naturally follow this internal path. As such, the view of the outside is not read as a fixed scene, but rather as a contributing factor to continuation, in which the windows have been used to establish a relationship with the surrounding context.
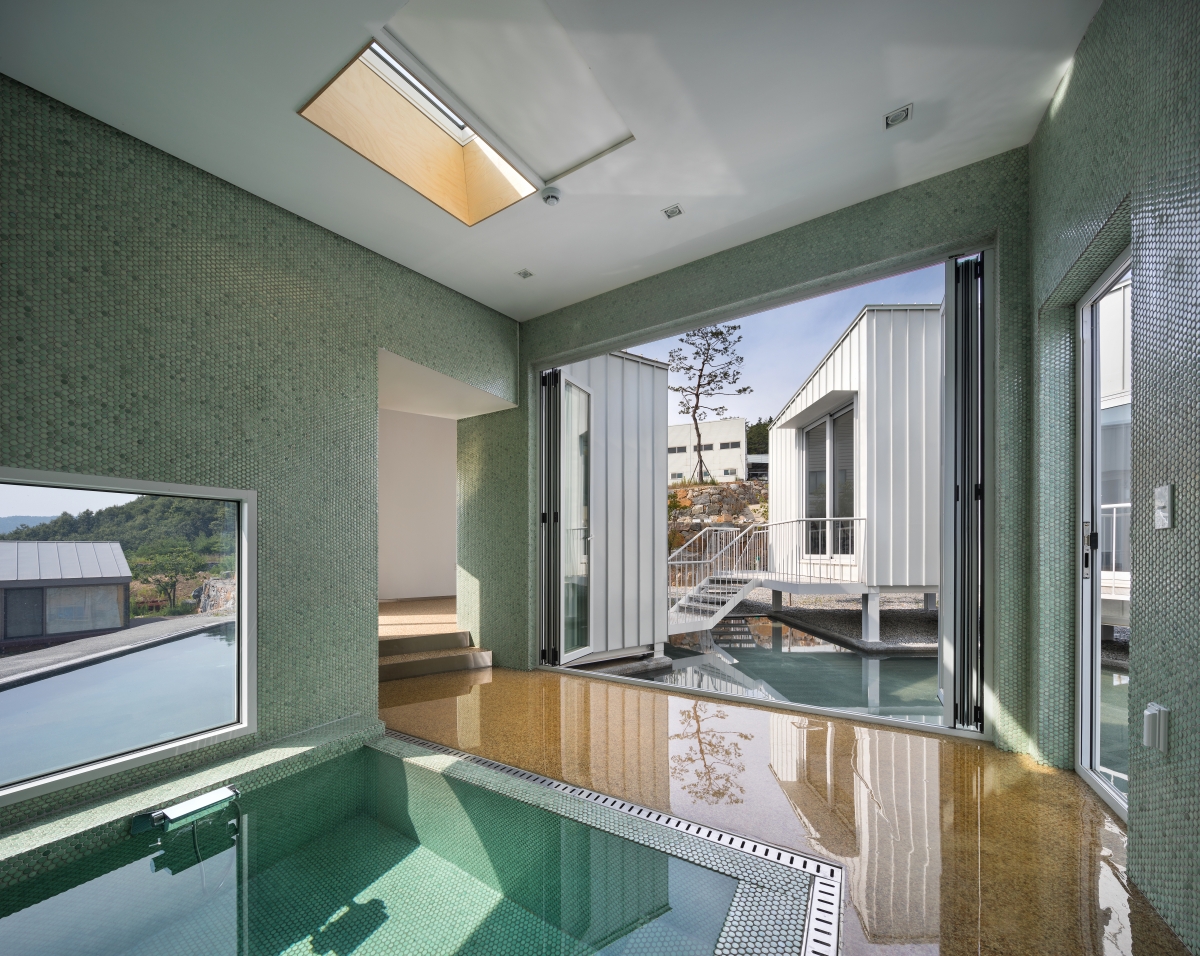
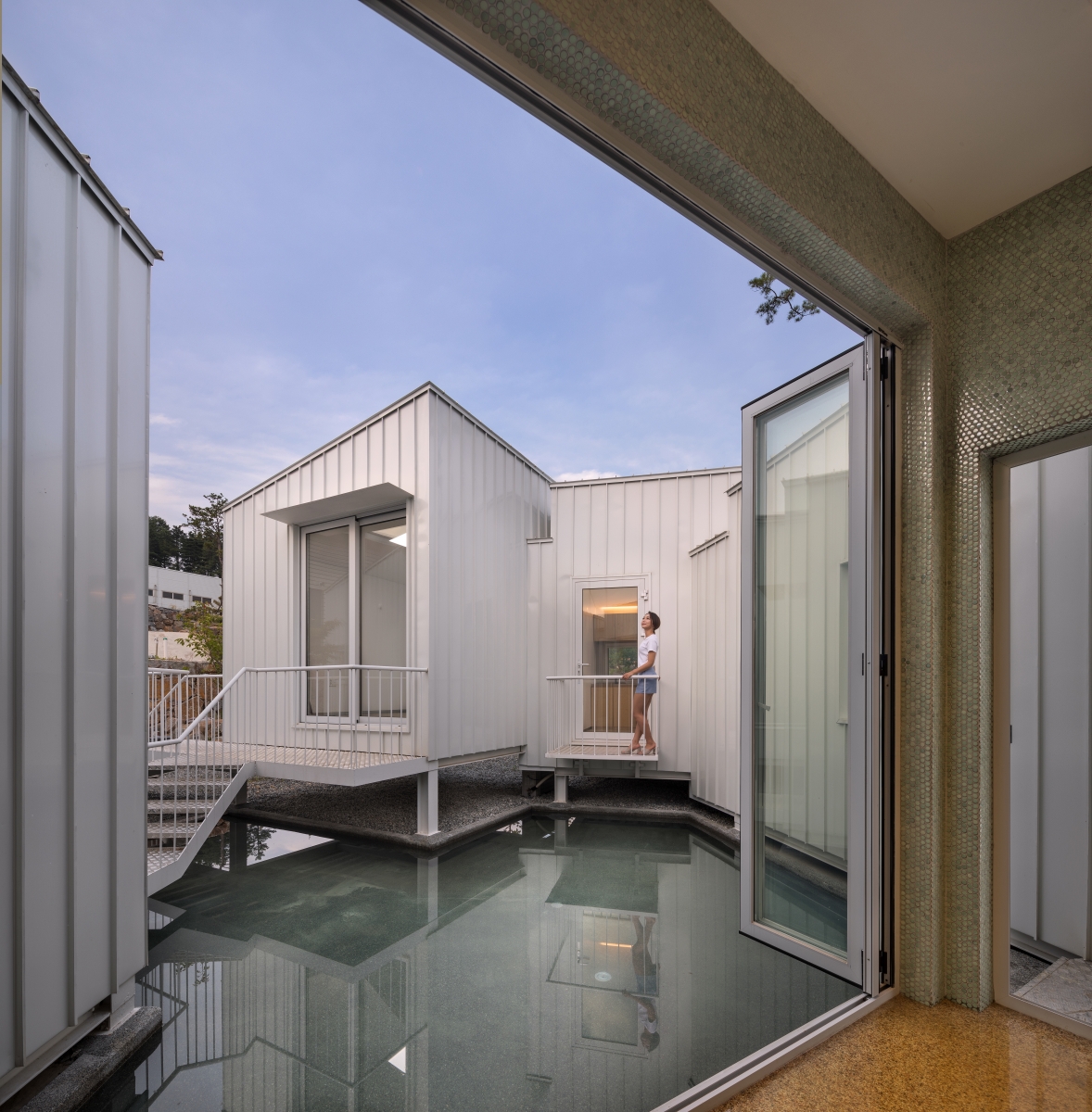
Water: Pool vs Pond
As a residential project, the space is composed of rooms in which to sleep, eat and rest, without an adequate living room in which the occupants could gather to architect suggested that the madang, a body of water, serves as the living room, as the project’s most spacious, albeit roofless, room. This Floating Cubes fully embraces these cubes, which have been refined in the architect’s detailed geometrical logic of rotation and repetition. From this room, one can hear the wind gently whispering through the pine forest to the south, slow movements of the shadows of clouds floating over the sky, and shards of light reflected on the rippling water.
This is suggestive of how the architect intended to assert an experience, in which one could escape from the everyday life of the city during a temporary stay, by using water to conceive diverse relationships with the project and embrace the surrounding scenery. Wasn’t the original summer past time of our ancestors to sit on wide rocks, appreciating the arts, while listening to the sound of water trickling through the valley?
The absence of the sound of water, tumbling downwards as it shatters into droplets, is regrettable, but the initial plan had called for bodies of water to be inserted at each level of the neighboring site, whereby water would have trickled downwards from higher levels to lower levels. It was only after hearing the confession of the architect of its failure to aterialise that I could reckon with this regret.
It is in fact, not of great importance whether one defines this body of water as a pool or a pond. What is more interesting is whether the architectural structure and connections newly define this space composed of water according to the user. A sense of continuity has been attributed to the greater waters of the Ohchang reservoir by drawing in the water as an element of the external scenery within the house. However, it is preferable that this body of water remains free from a partial definition as an ‘infinity pool’. The diving deck that connects to the pool upon opening a window and exiting from a room is enough to offer relief from the heat by placing one’s feet inside cool valley streams.
I ended up finding myself staring down into the water after hearing the architect’s words, that the reflective courtyard, evoking a return to its past landscape, and as an illusion of primitiveness, might invite the mythical experience of Narcissus.
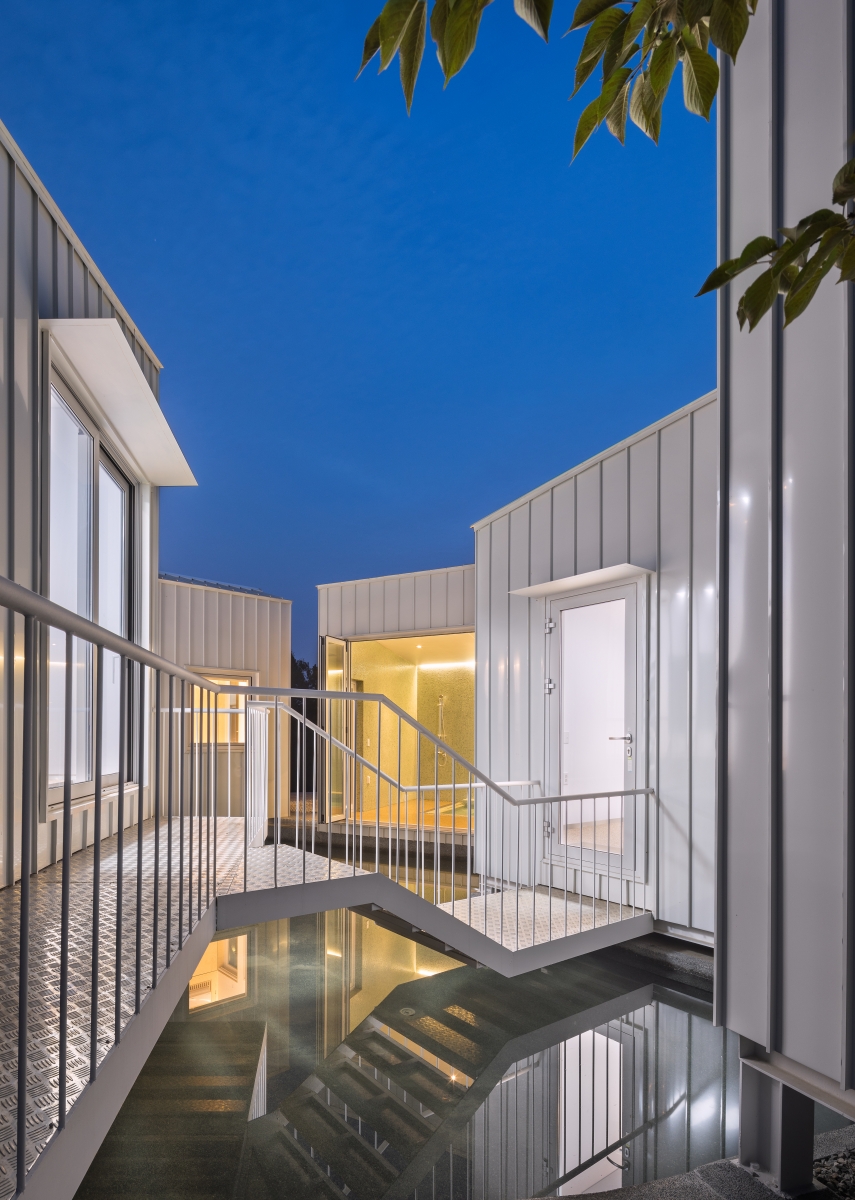
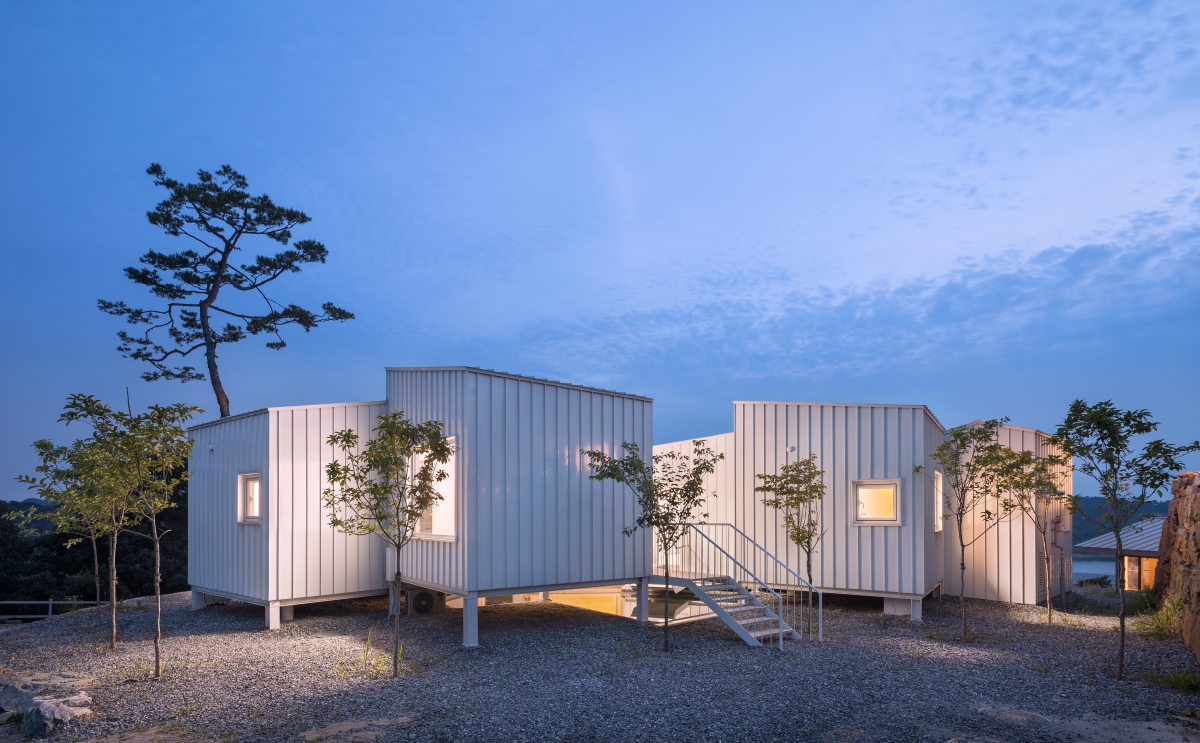
A Dialogue Between Three Architects
One could inquire after the project’s point of departure, by which the architect was given a single site and planned his approach from the viewpoint of forming an coherent relationship between a group of sites assigned to three architects.
The artificially established terrain had already been demarcated with an order of its own, and the architects, who did not wish to be fixated on these inconvenient boundaries, began a dialogue, but soon found themselves facing difficulties due to the exciting and ambitious challenges posed by the early stages of a project. Due to their individual interpretations and inevitably individual stances, each started to restrict themselves to a certain extent, leaving behind a scene in which only the remaining architectural works have been left in silent defense.
The scene now possesses only the spectre of the architect's approach, and his vision that flowing water, falling progressively downwards, could be utilized as a medium to conceive new relationships between the three sites, whereby the order of the water, as it encompasses all three sites, would erase the existing boundaries and capture these individual projects into a single frame. In my mind, this ‘room on the water’ progressively unravels before my eyes, enveloping all three sites, as my ears grow attuned to the hallucinatory sound of tumbling water.
The dialogue between the three architects remains absent, leaving only the soft sounds of the architect Chung Younghan’s solitary monologue and dialogues between the Floating Cubes.
YounghanChung Architects
Lee Jeongryeol, Jeong Seongmin, Heo Younghwan
196-9, Seongsan 2-gil, Ochang-eup, Cheongwon-gu, C
residence
402m2
80.26m2
80.26m2
1F
1
4.1 ~ 4.6m
19.97%
19.97%
Light steel + wooden construction
aluminum panel
vinyl paint, birch panel, bean gravel
Dwelling Partners (Lee Kyejun)
Dec. 2016 – May 2017
June 2017 – Feb. 2018
Yang Taegyu
Heo Younghwan
6×6 House was awarded the Kim Swoogeun Preview Award in 2014. More recently, Five Trees was simultaneously awarded the KIA Award (The Best 7 Architecture of the Year Exhibition) in 2015 and the Busandaun Architecture Awards, 2016. He is currently lecturing as an adjunct professor in the department of architecture at Kwangwoon University.





