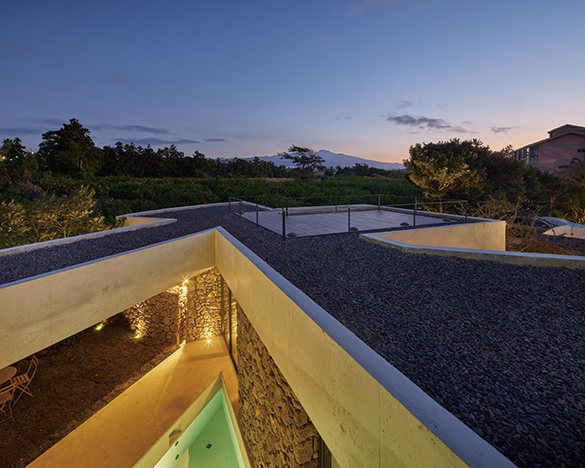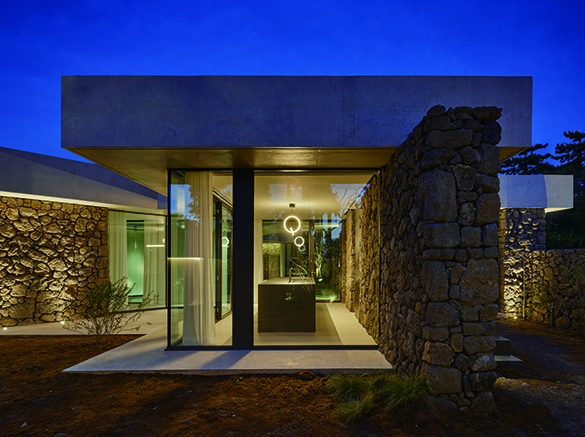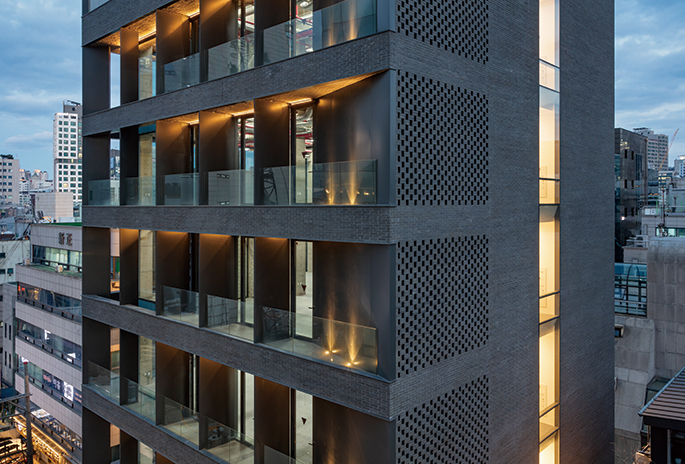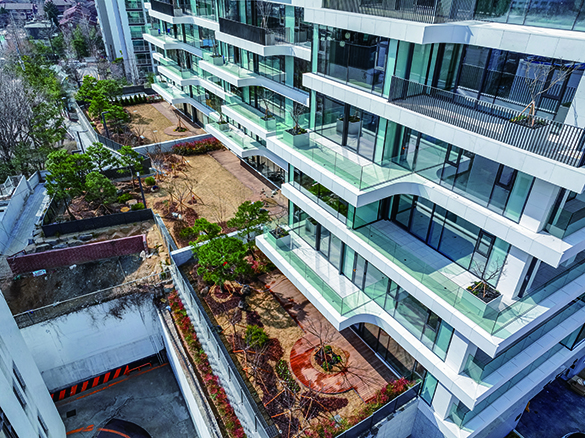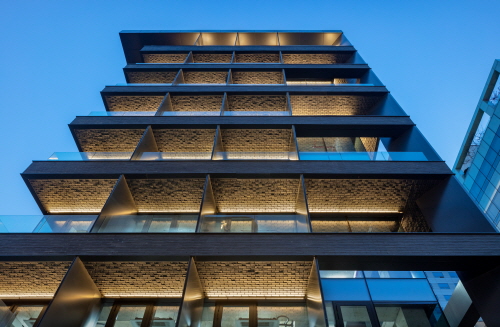SPACE Jun 2024 (No. 679)
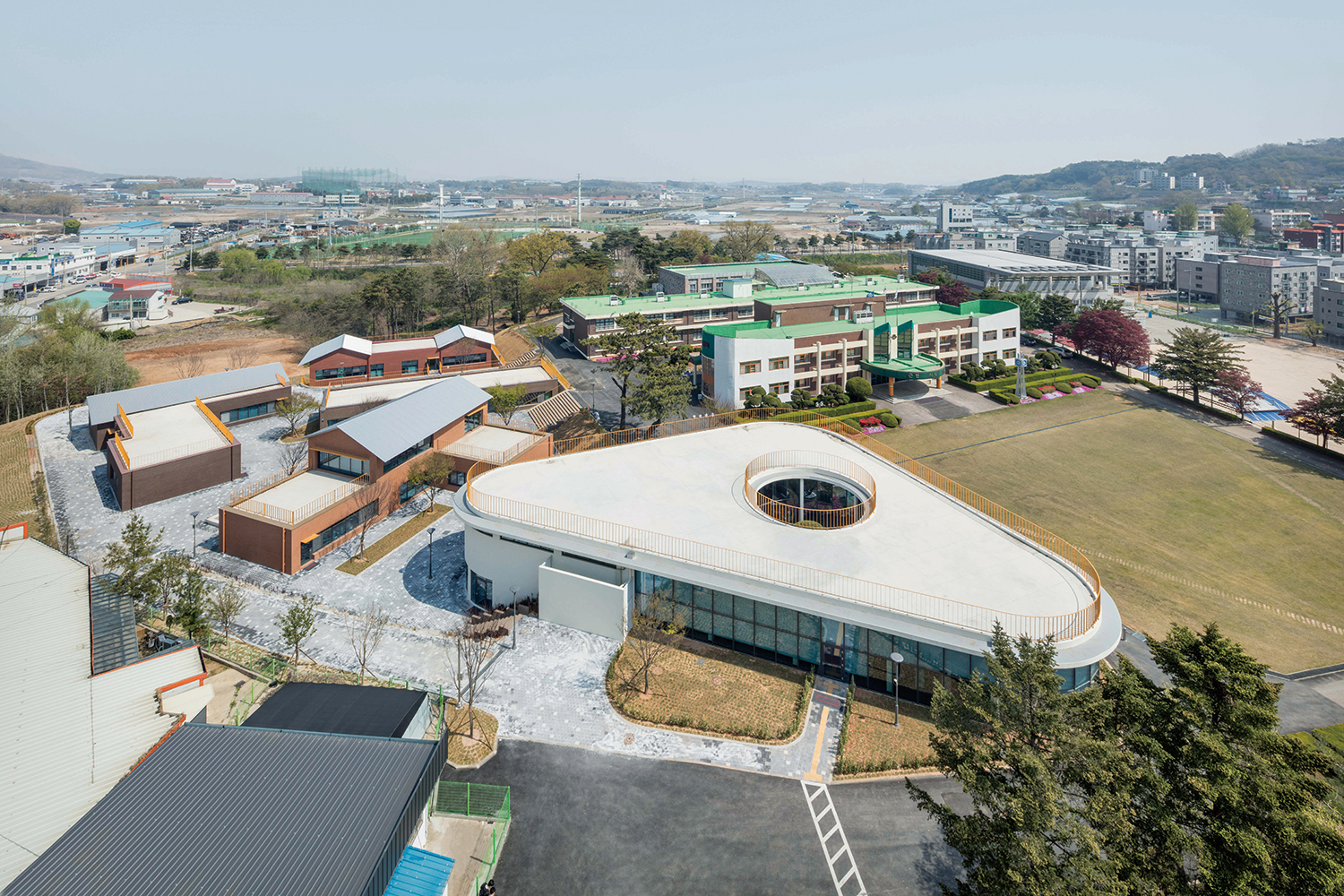
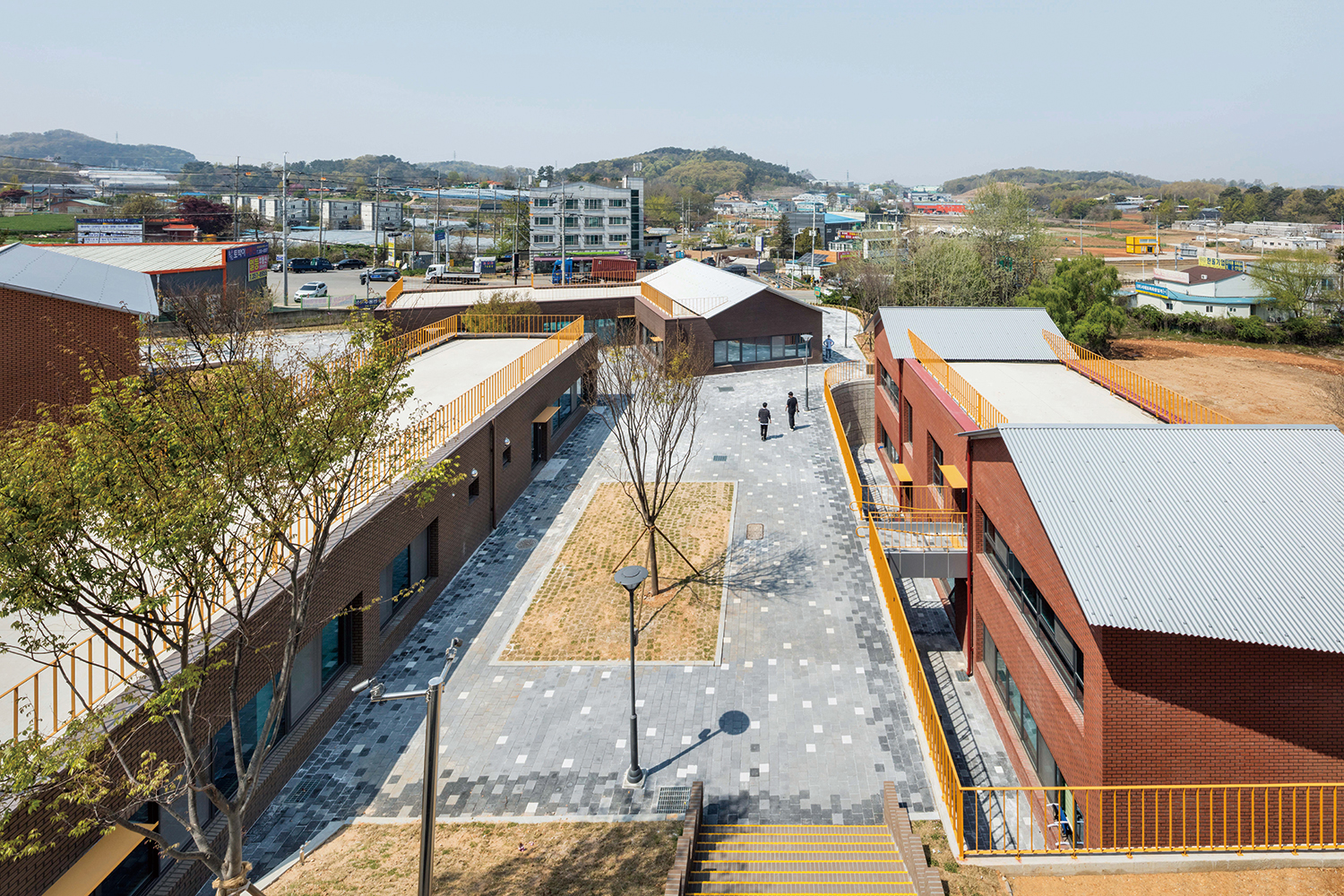
Learn Knowledge from Books and Wisdom from Nature
Korean students are pitiful. They spend almost all their time confined within walls. They play in the living rooms of their apartments rather than in the yard, they are confined to the classroom at school, they study in the private institute classroom in a commercial building after school, and they move everywhere by private institute bus. Korean students have no chance to commune with nature. As they stay in small spaces without access to nature, they naturally use their smartphones more and play computer games longer. They can only see big spaces through media.
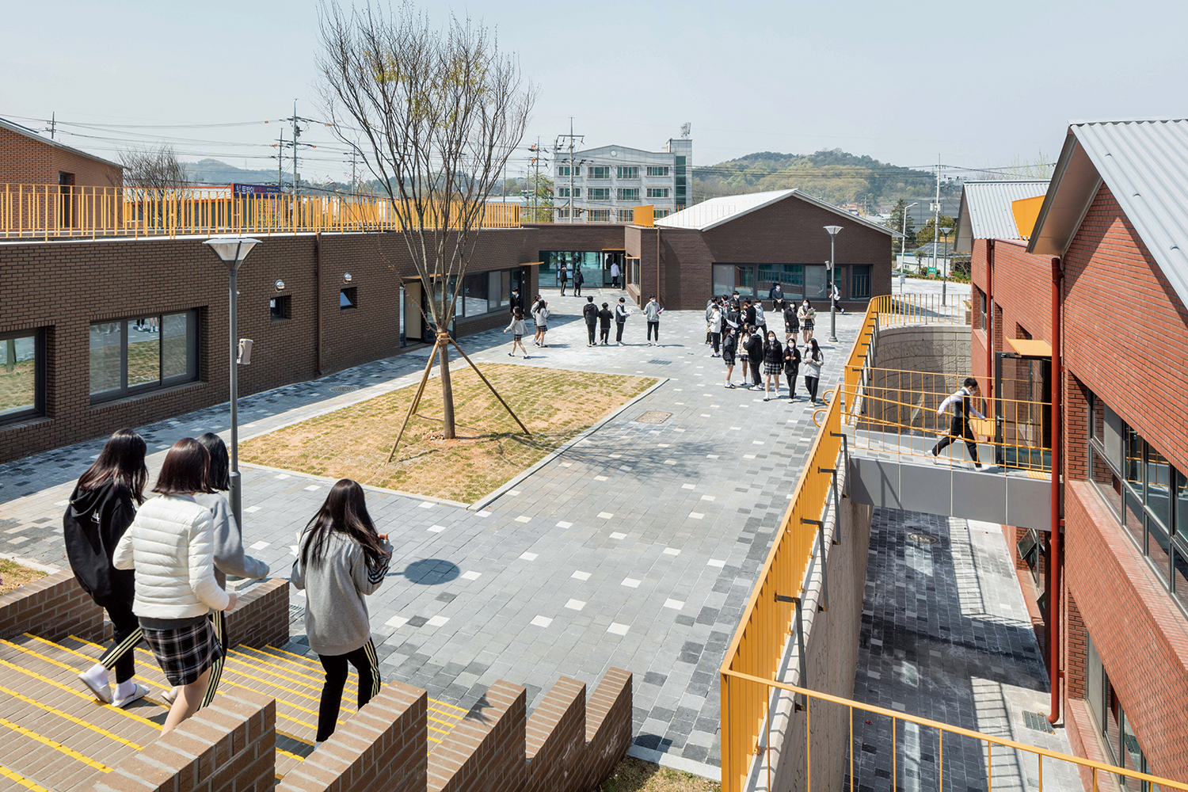
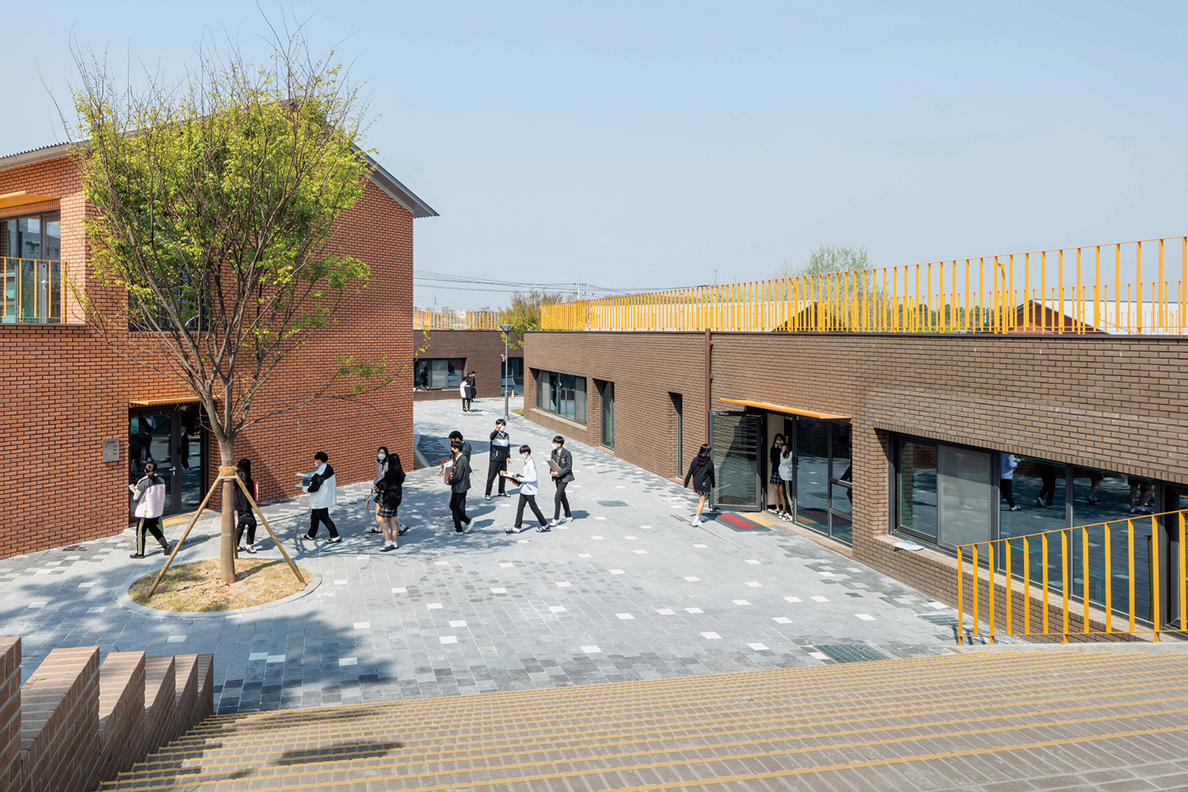
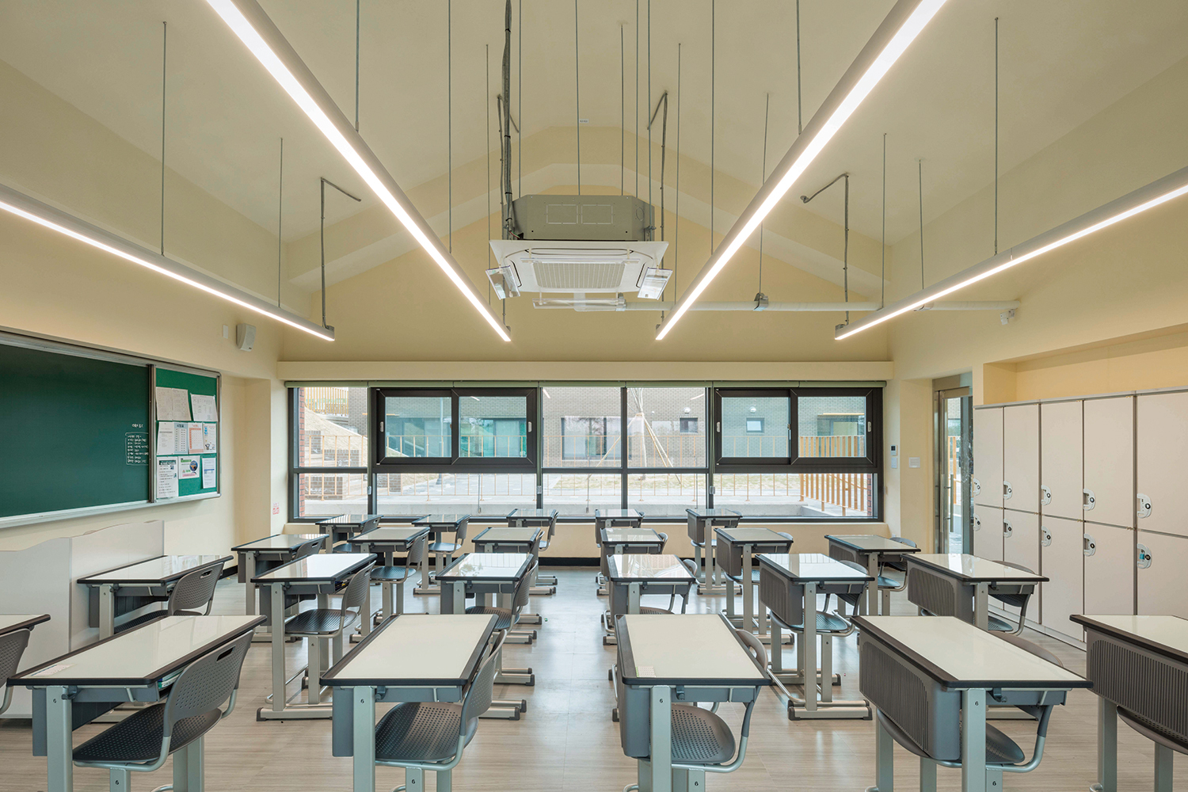
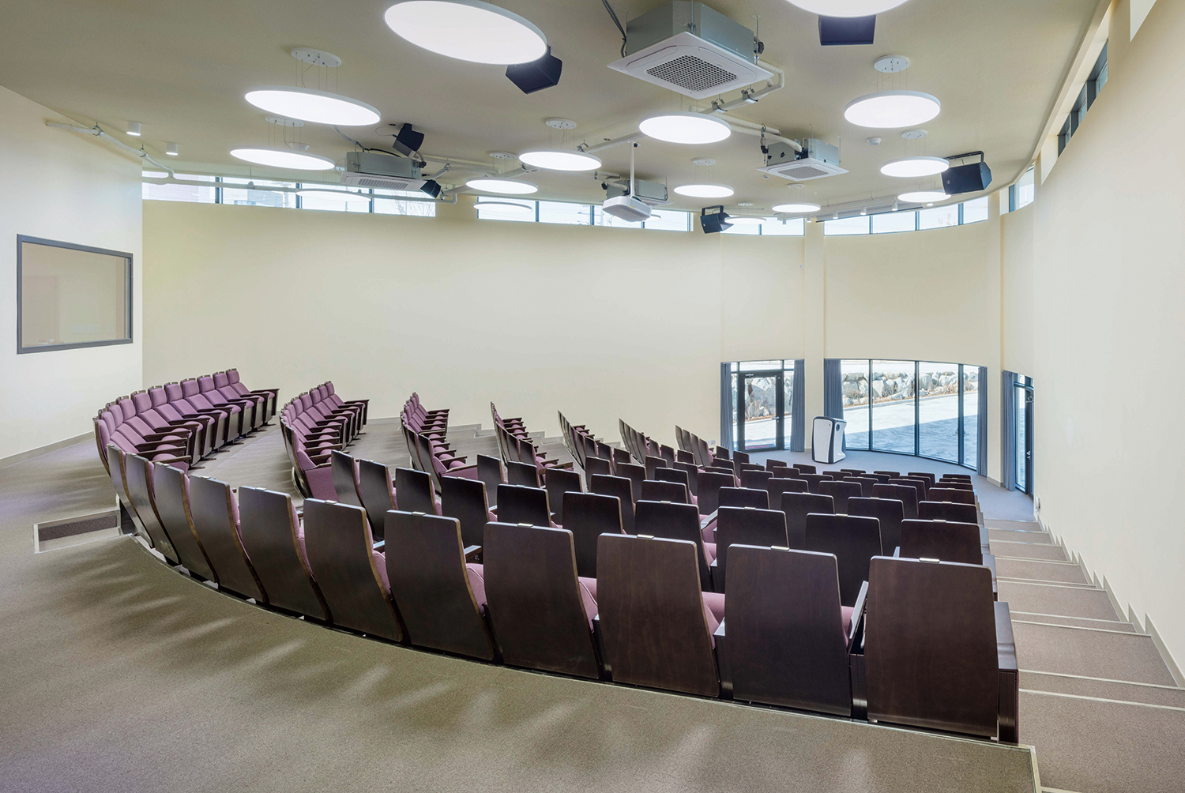
In order to free students from their small indoor spaces, I intended to design this school like that of a Smurf Village. The yard is right in front of the classroom, and the school building is not overwhelming as it is divided like a detached house. The classrooms, the size of a small house, are arranged at different angles so that there is a diverse outside space from every angle. As students advance to the next year and change classrooms, they will feel like they are studying in a different house rather than the same classroom as the previous year. Schools typically have the staffroom on the ground floor, so students are confined to upstairs classrooms, but this school allows them to go outside to enjoy nature even during a 10-minute break. The library also has a circular courtyard in the centre to provide access to nature. To connect the opened reading room and the auditorium, the entire wall is made of revolving doors so that students can choose their favourite seats to read books or open the doors to the outside. There is a saying that ‘Learn knowledge from books and wisdom from nature.’ This school will be a place to learn wisdom from nature and cultivate students who are open to diversity.
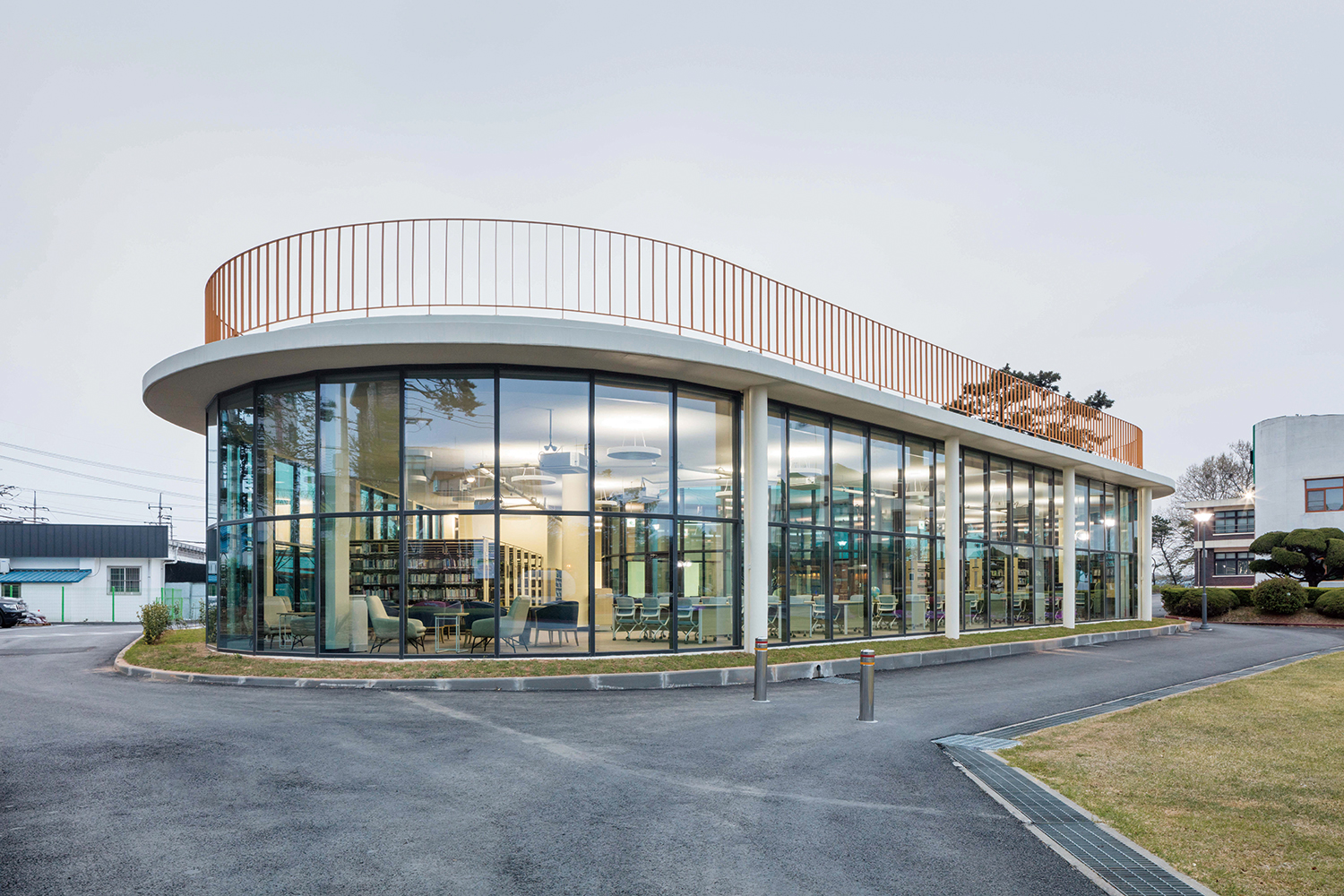
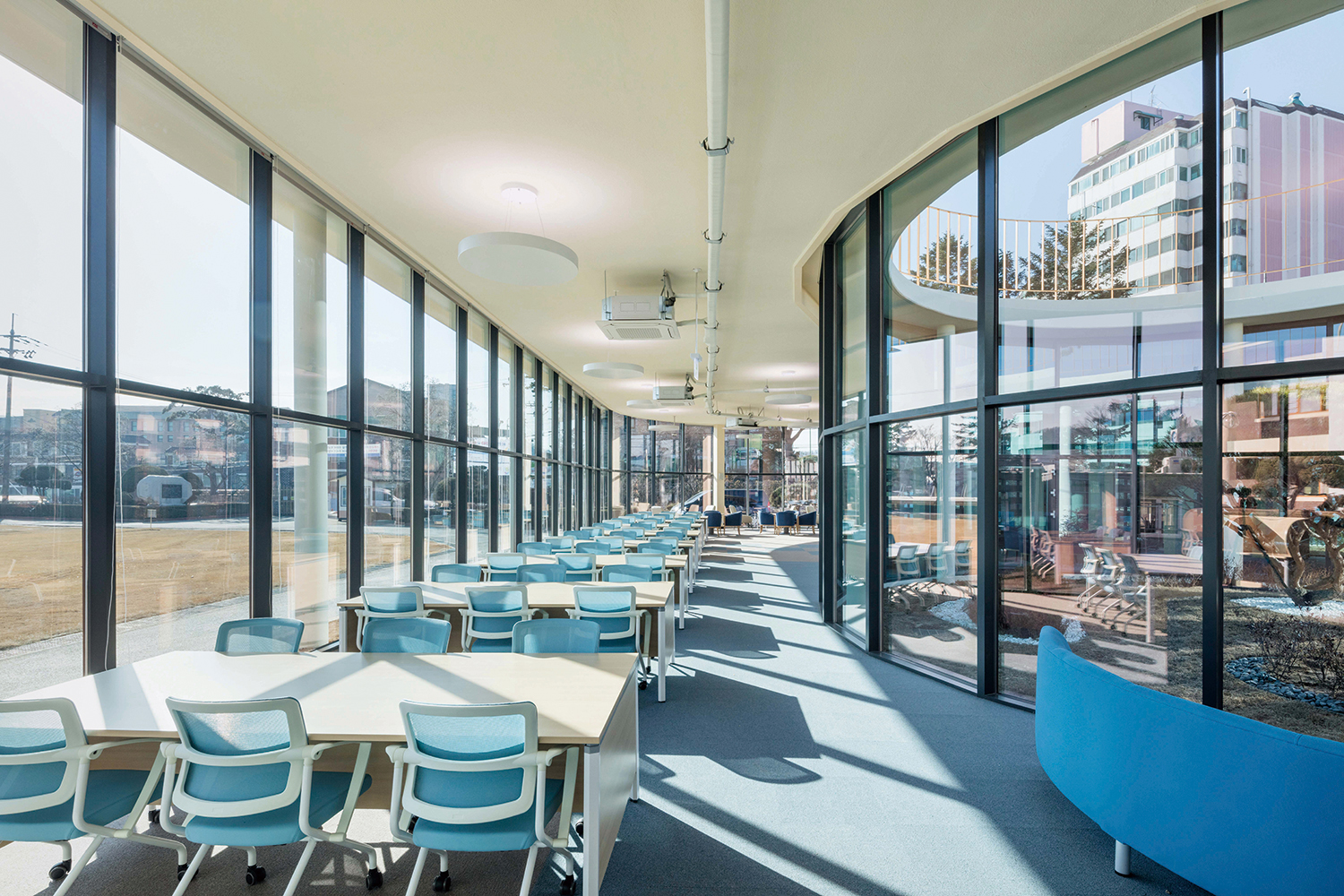

Hyunjoon Yoo (Hongik University) + Hyunjoon Yoo A
Heo Jinsung, Kim Jiho, Choi Taewon, Noh Eunsuk
Songsan-myeon, Hwaseong-si, Gyeonggi-do, Korea
education and research facility
44,640m²
5,880m²
8,781m²
B1, 2F
71
4m
13%
19%
RC
brick, stucco
water paint
SEUM Structural Engineering Co., Ltd.
Egon Engineering
Electrical Design Hyeob In Co., Ltd.
Seojin Construction Co., Ltd.
June 2018 – Mar. 2020
Mar. 2020 – Mar. 2021
SongSan Middle School
studio HYMH






