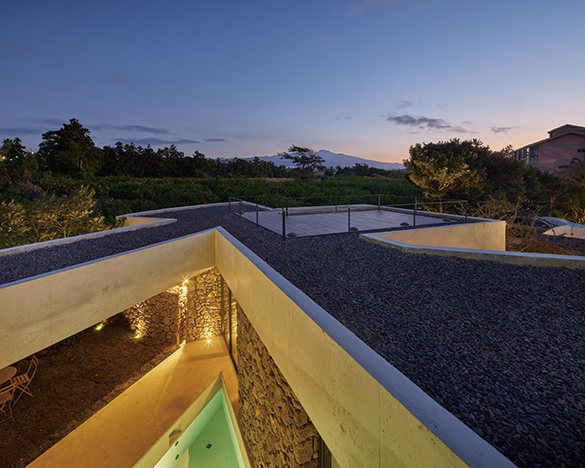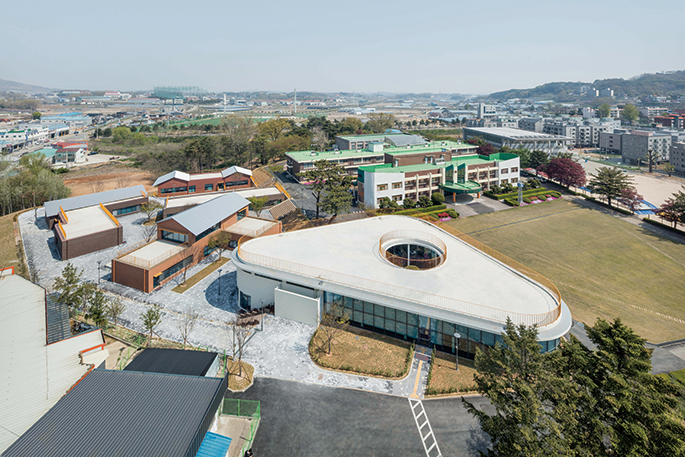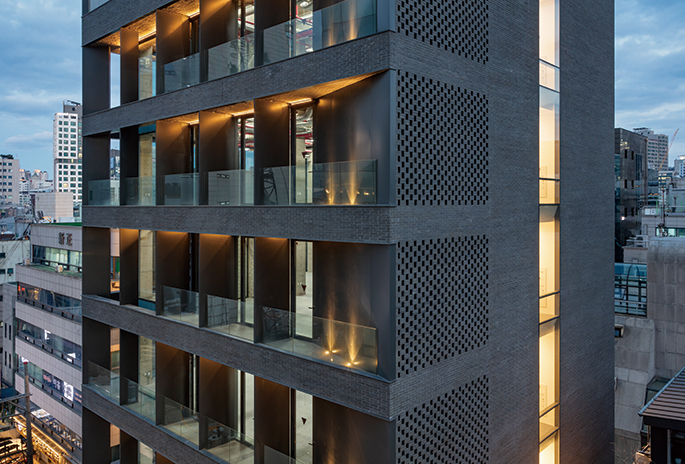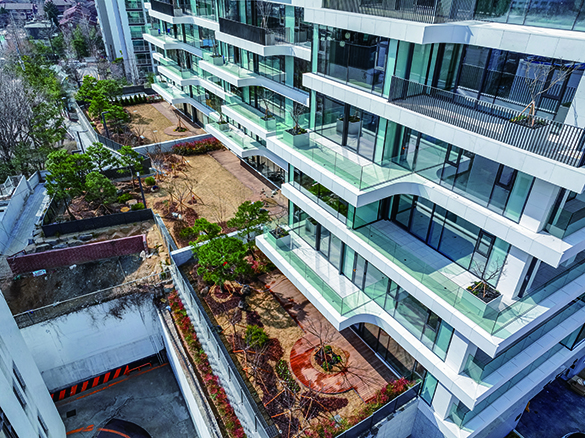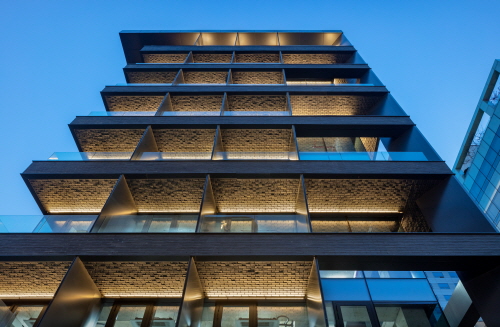SPACE Jun 2024 (No. 679)
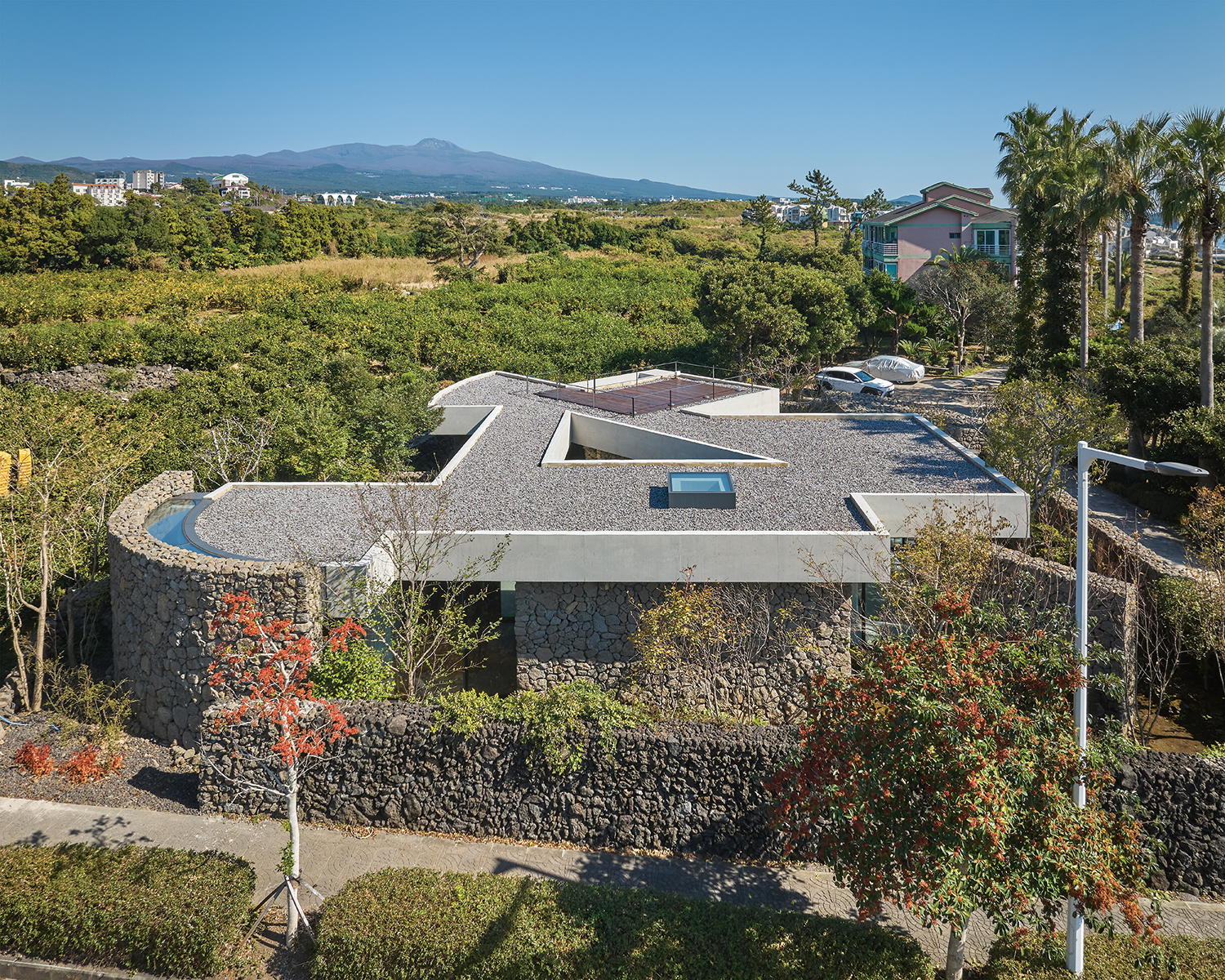
©Roh Kyung
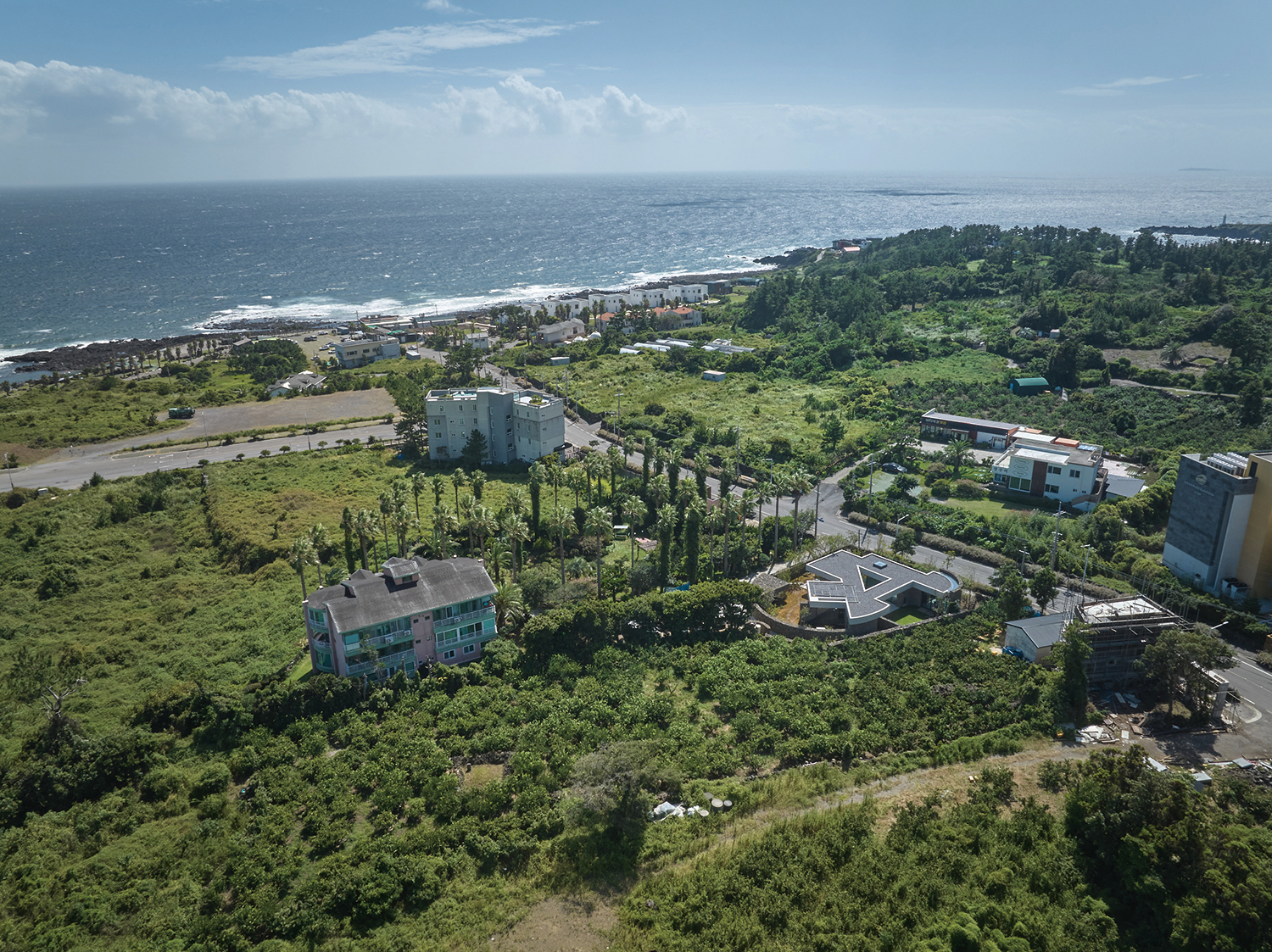
©Roh Kyung
What Would a House Made of Stone Walls and the Horizon Look Like on Jeju Island?
This project is to design a small house on a site of about 660m2 on Jeju Island. Jeju Island brings the images of basalt stone walls and the endless horizon to mind. Both are elements of an exotic landscape that is a rare sight for me in Seoul, surrounded by concrete buildings and mountains. I started to imagine ‘a house made of stone walls only and with a roof like the horizon’, incorporating the characteristics of the island. First of all, I wanted to maximise one’s sense of the natural realm in this house, so I decided to design a single-storey house. The site can accommodate a three-storey house within the allowed total floor area, but who would want to build and live in a three-storey house in Jeju Island? City people seek the serenity of a single-storey house. And single-storey houses catch the sun better in the yard.
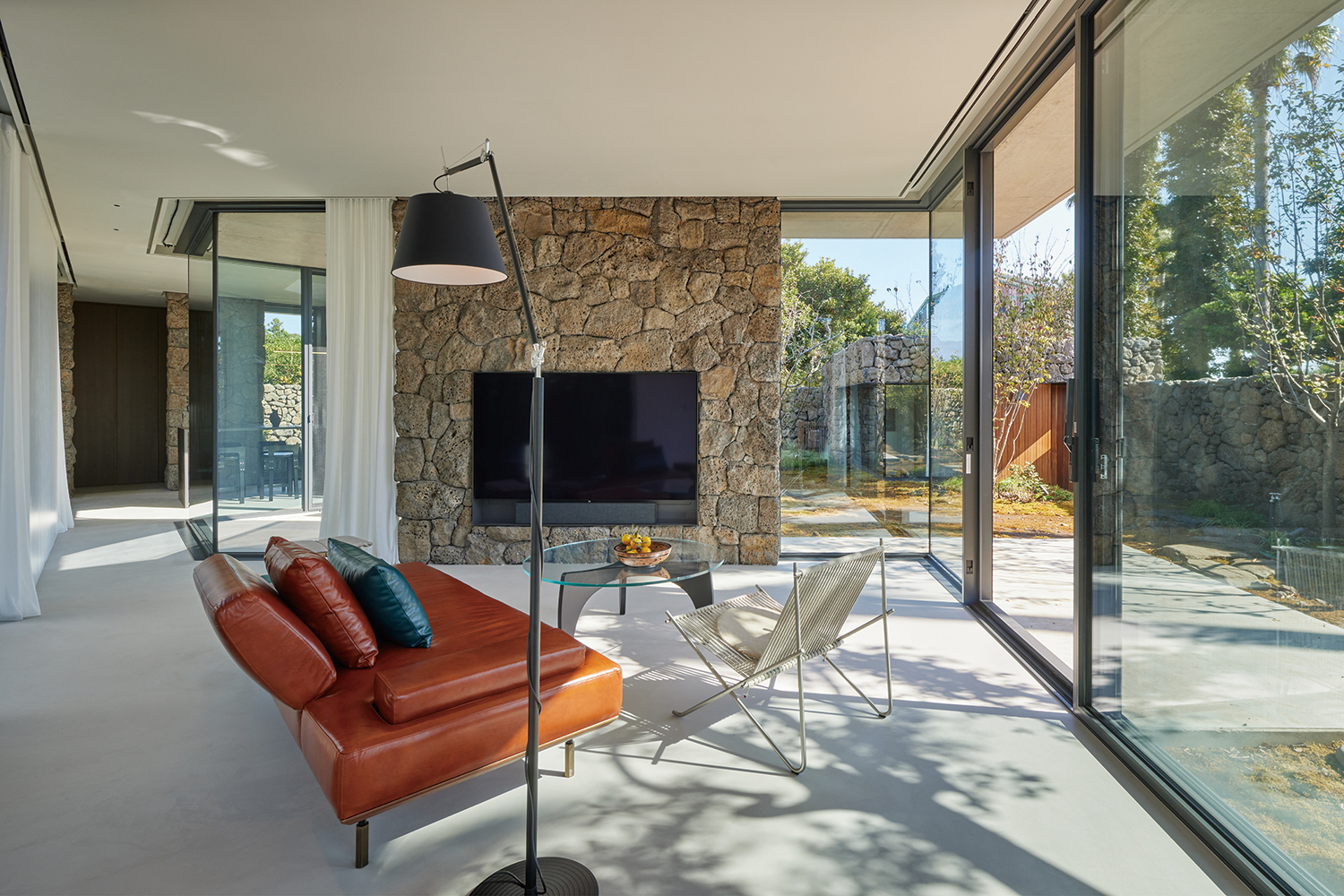
©Roh Kyung
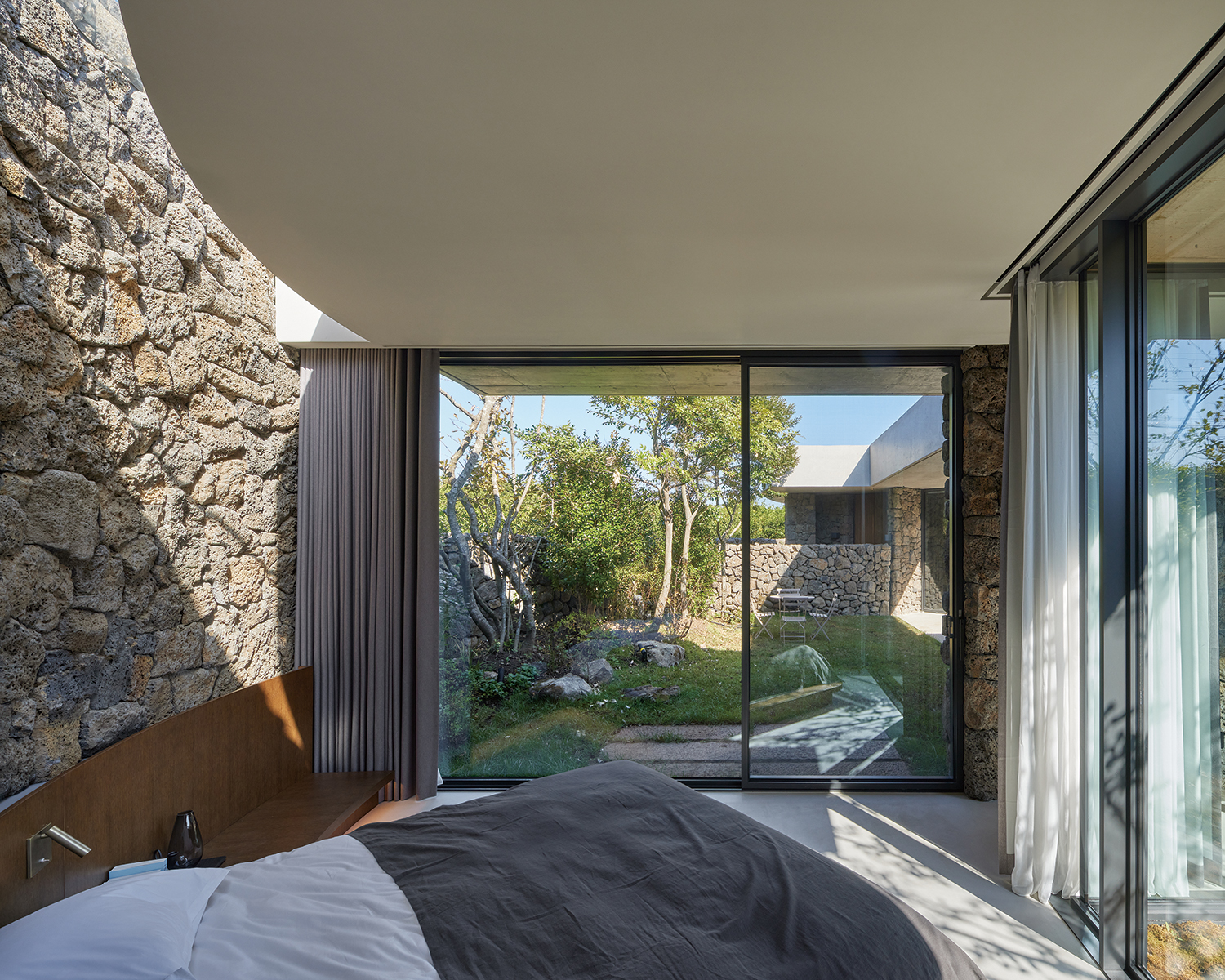
©Roh Kyung
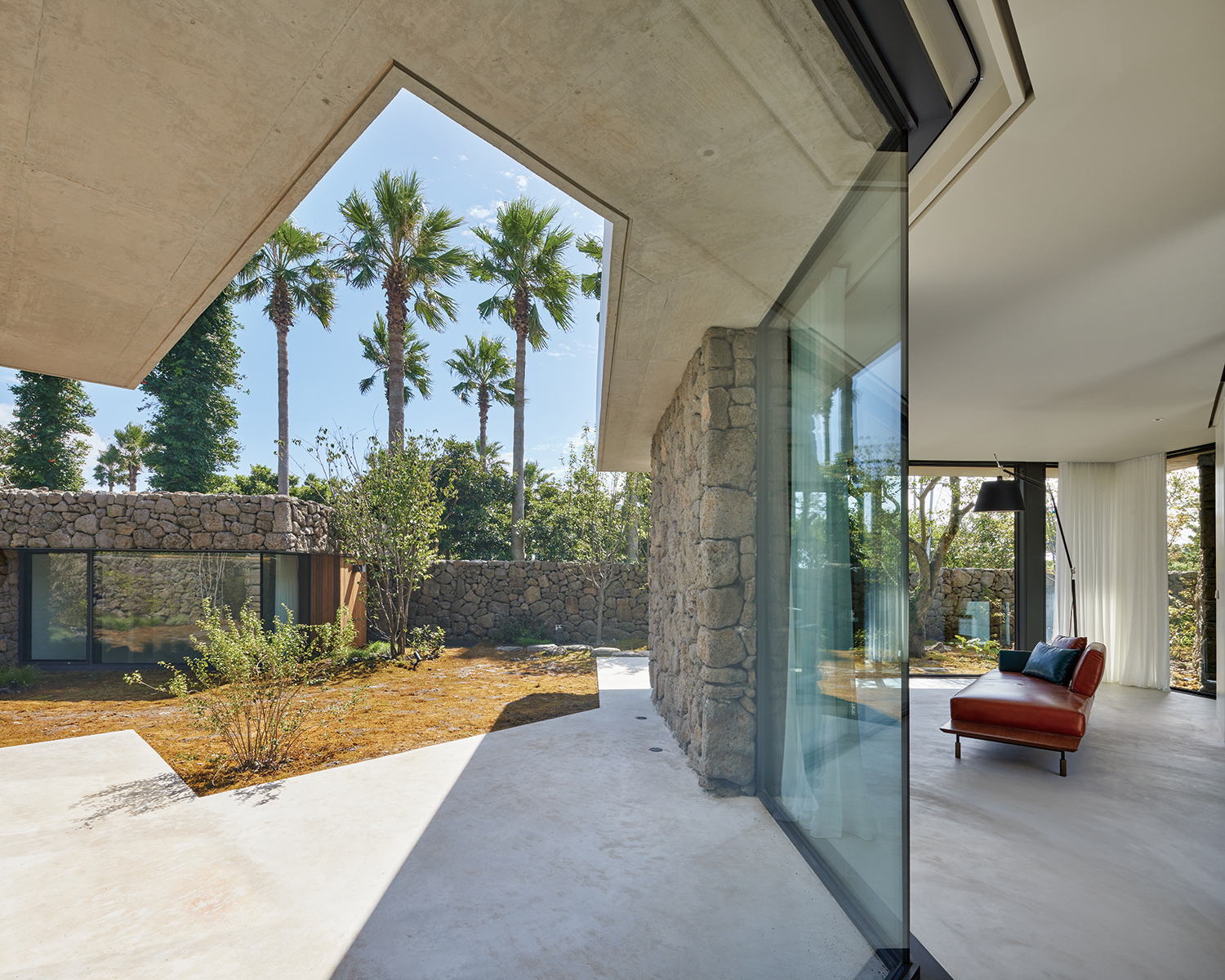
©Roh Kyung
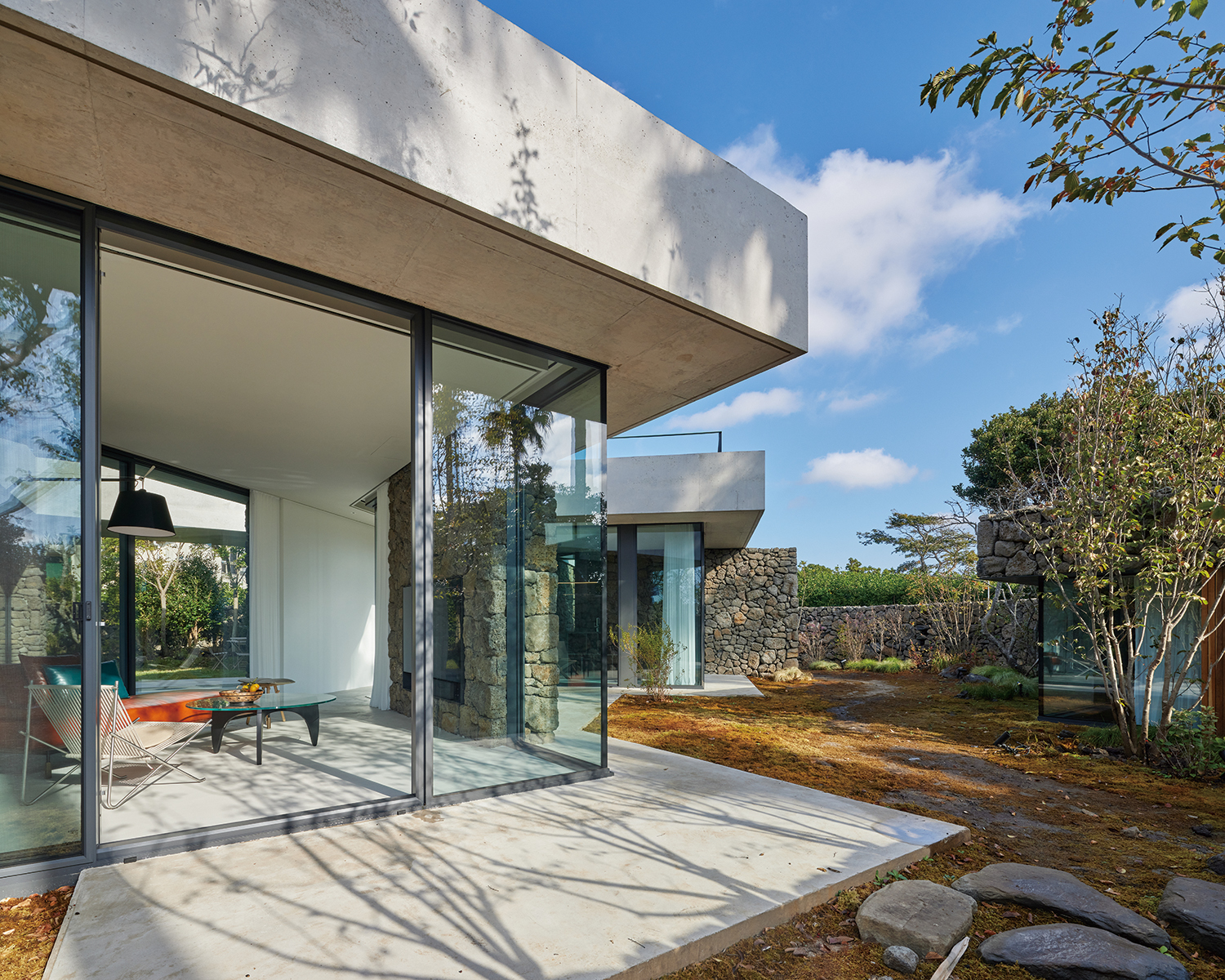
©Roh Kyung
Next, I tried to maximise the length of the building elevation to make the house face nature more and to create an irregularly shaped yard. Of course, I finished all the walls with Jeju basalt to give the impression of a stone wall common on the island. Thanks to the irregular plan, windows are placed in many different angles, which gives different characteristics to the light through the windows even at the same time of day. Just as a diamond cut with different angles reflects light differently, the windows in this house make the space diverse. The floor of the living room is specially painted in the colour of concrete. The shadow of trees in the yard is cast on the living room. Shadow draws an ink-and-wash painting of nature using the living room floor as a canvas. The ink-like shadow varies depending on the ever-changing light over time.
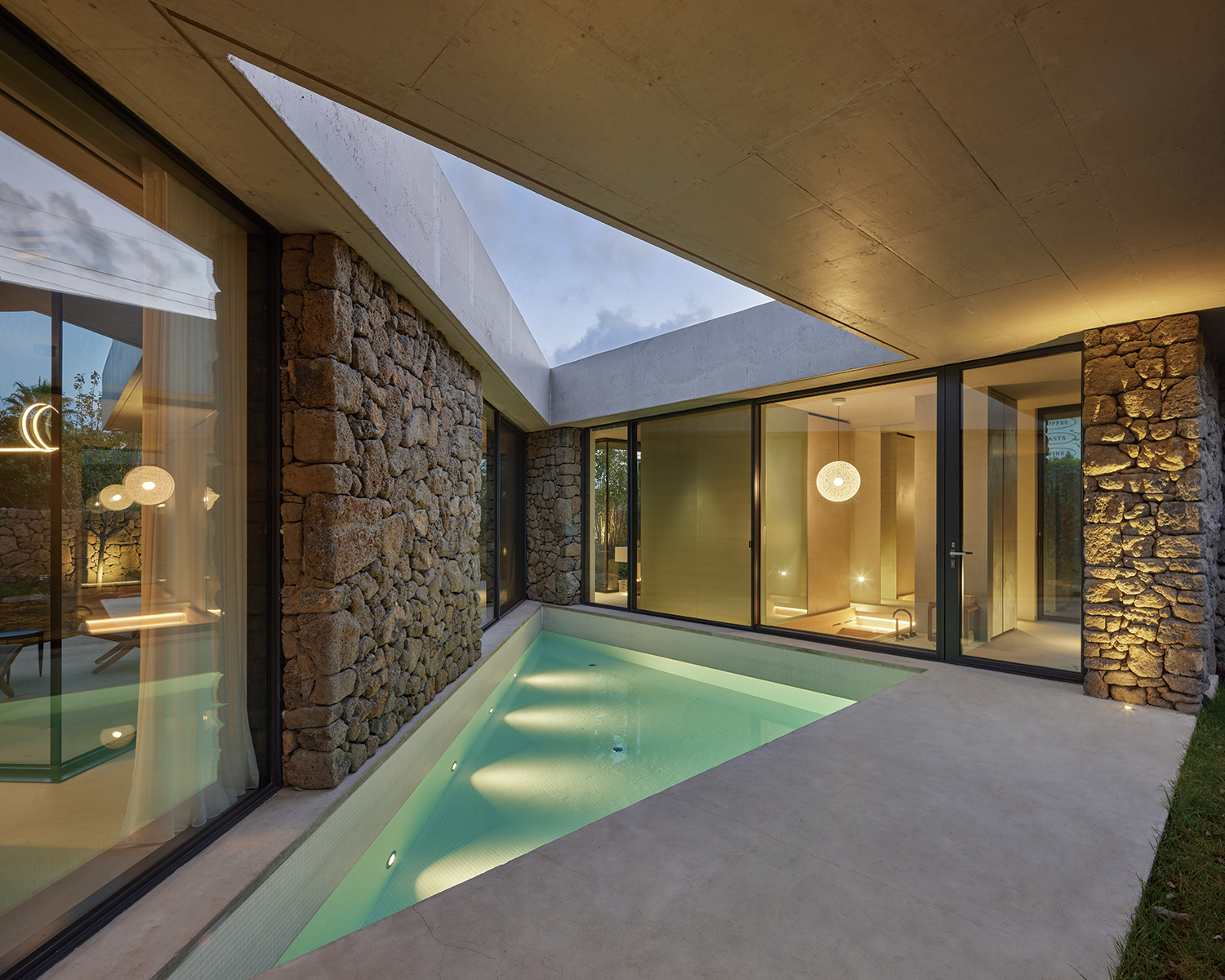
©Roh Kyung
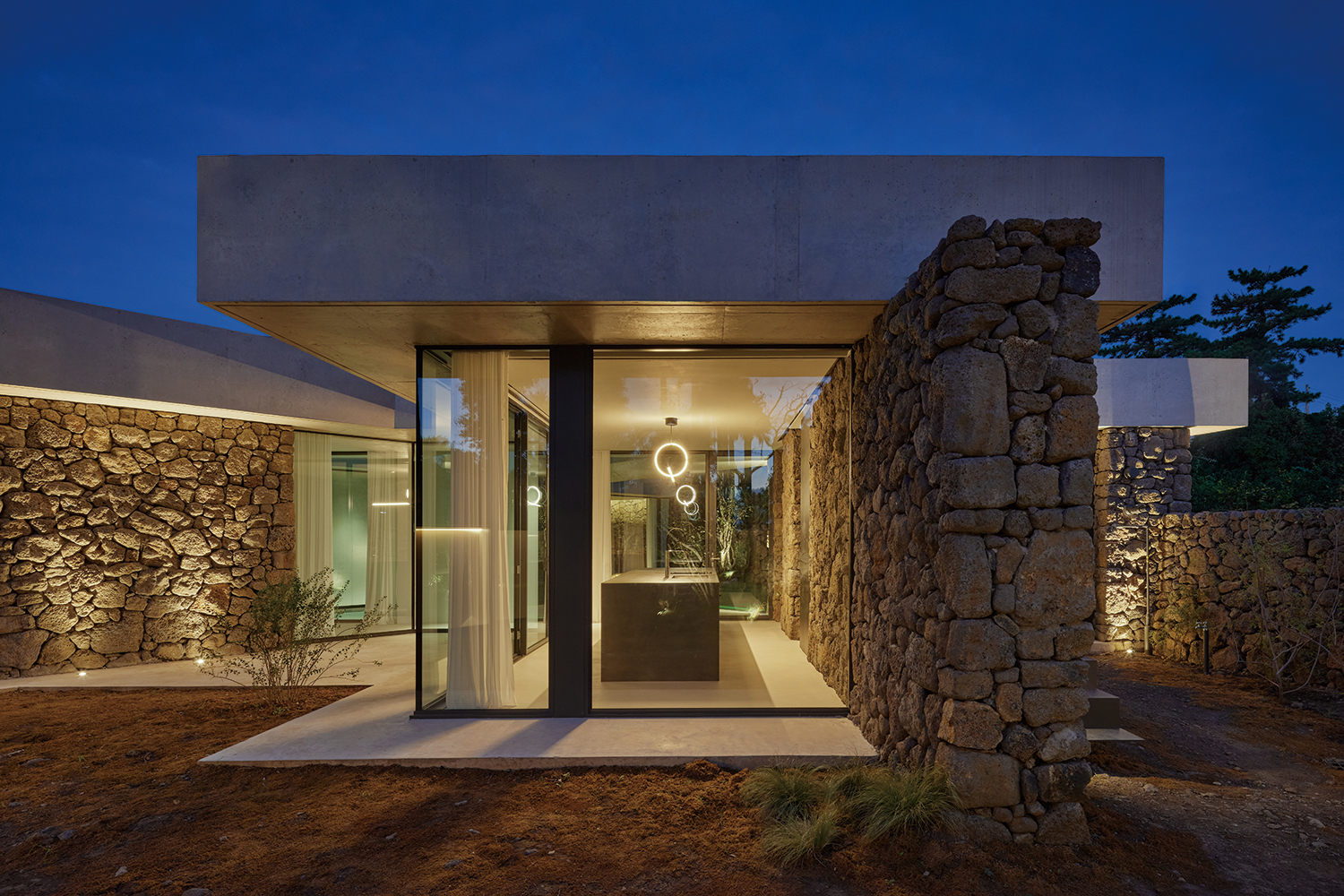
©Roh Kyung

Hyunjoon Yoo (Hongik University) + Hyunjoon Yoo A
Park Suwon, Kim Jin, Moon Jayoung, Jang Seoyoon
Haye-dong, Seogwipo-si, Jeju-do, Korea
single house
659m²
131m²
131m²
1F
1
3.8m
19.88%
19.88%
RC
basalt
basalt, special paint
TSEC ENGINEERING TOTAL STRUCTURE ENG.&CONST.
GM EMC
G.A.U Archi_Factory
Aug. 2021 – May 2022
Aug. 2022 – Oct. 2023
Hyunjoon Yoo
KnL Landscape Design Studio (Kim Yongteak)






