SPACE Jun 2024 (No. 679)
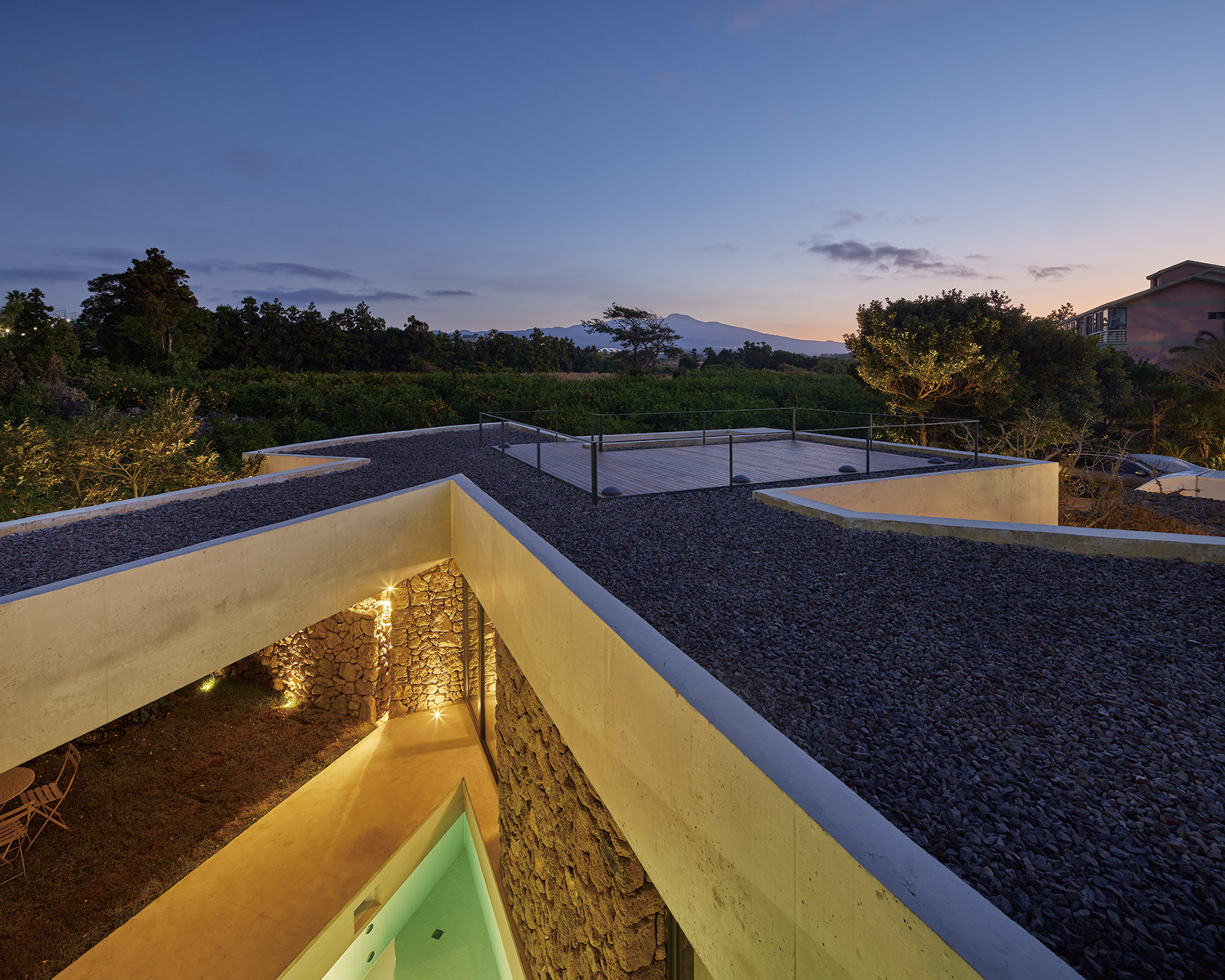
HOMI (2023) ©Roh Kyung
When I was an architecture school student, I wanted to become someone who would think differently from others. People tend to attribute a certain ‘architectural philosophy’ to successful architects, but I have always found the practice of self-praise uncomfortable. So while my classmates referred to their school projects as their ‘artwork’, I always called them ‘homework’. To be able to think differently from others, one must first develop one’s own way of looking at things. I avoided reading books written by other architects because I did not want to end up as an imitator. Instead, I turned to books that influenced these architects. These books were in the fields of modern physics, philosophy, psychology, and Christian theology. I was not able to gather much from the abstruse philosophy texts; instead, I was drawn more often toward works in modern physics. Among those books, Fritjof Capra’s The Tao of Physics: An Exploration of the Parallels between Modern Physics and Eastern Mysticism had a deep impact on me. When I was a high school student, philosophy and physics were taught in separate classes as completely different subjects. However, Capra’s book showed me that philosophy and the sciences – regardless of era and location – have always been mutually aligned, except in their explanatory methodology. This insight that the same human genius can be expressed differently according to the field enlightened me in two ways. First, I realised that it is possible to study holistically across disciplines, and, second, I realised that it is also possible to apply this interdisciplinary approach via architecture. This gave me the courage to refine the various things that I picked up in college into architectural expressions.
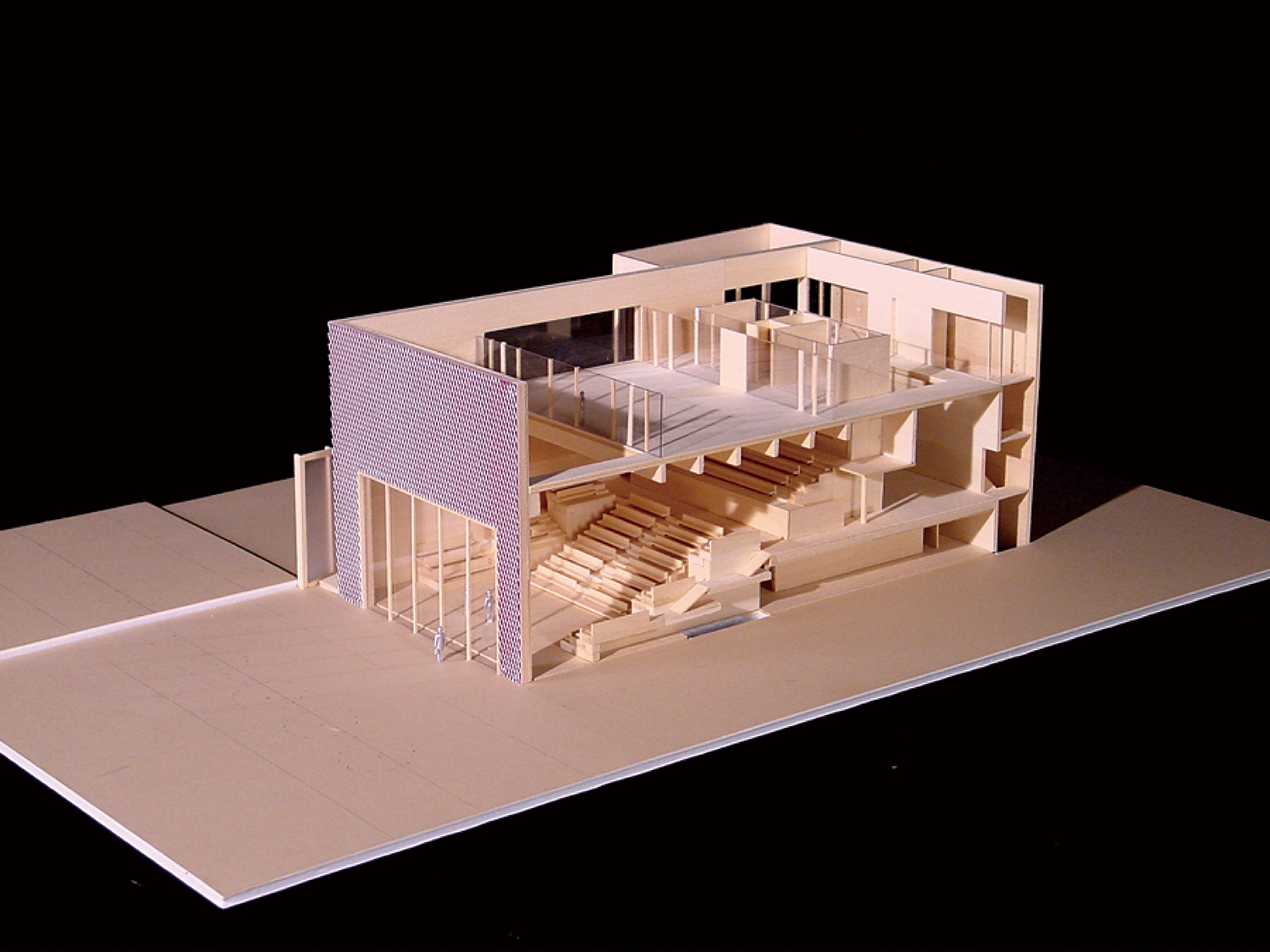
Street Stage Theater (2002), proposal for the Harvard Hasty Pudding Students Theater. Because of the transparent glass façade of this road-adjacent performance stage, passers-by can experience being on stage.
As I was preparing for graduate school after military service, ‘cyberspace’ was featured as the cover page for TIME magazine sometime in the mid-1990s. At that time, I wondered why one would call internet homepages – which were mostly text-based back then – displayed on computer screens, ‘spaces’. Due to its slower speed in those early years, the internet was mostly filled with scholarly texts with occasional red-tinted hyperlinks for moving between pages. As I continued to wonder about the term ‘space’, I eventually concluded that ‘space is a product of consciousness created with data processed by the human brain.’ From then on, I conceived space as information. I realised that ‘space is not an absolute physical quantity, but a unity of memory.’
As I began to see space as information, I could understand and read offline and online spaces. However, this was not yet enough for me to do proper architectural design. After many years, I concluded that architecture is about using space to ‘adjust relationships’. Architectural elements such as walls, windows, roofs, doors, and staircases adjust relationships between people. A wall separates people if it stands in between them, but a window creates a visual connection. A door on a wall introduces a traversable physical relationship. Staircases connect spaces divided by height. I realised that architectural design is about orchestrating relationships using architectural elements. Today, I see architectural design as analysing and deciphering the world as data and adjusting the observed relationships through architectural elements. The aim of my architecture is to realise ‘restoration of relationships’ under the premise that a good architecture is a ‘harmonising architecture’.
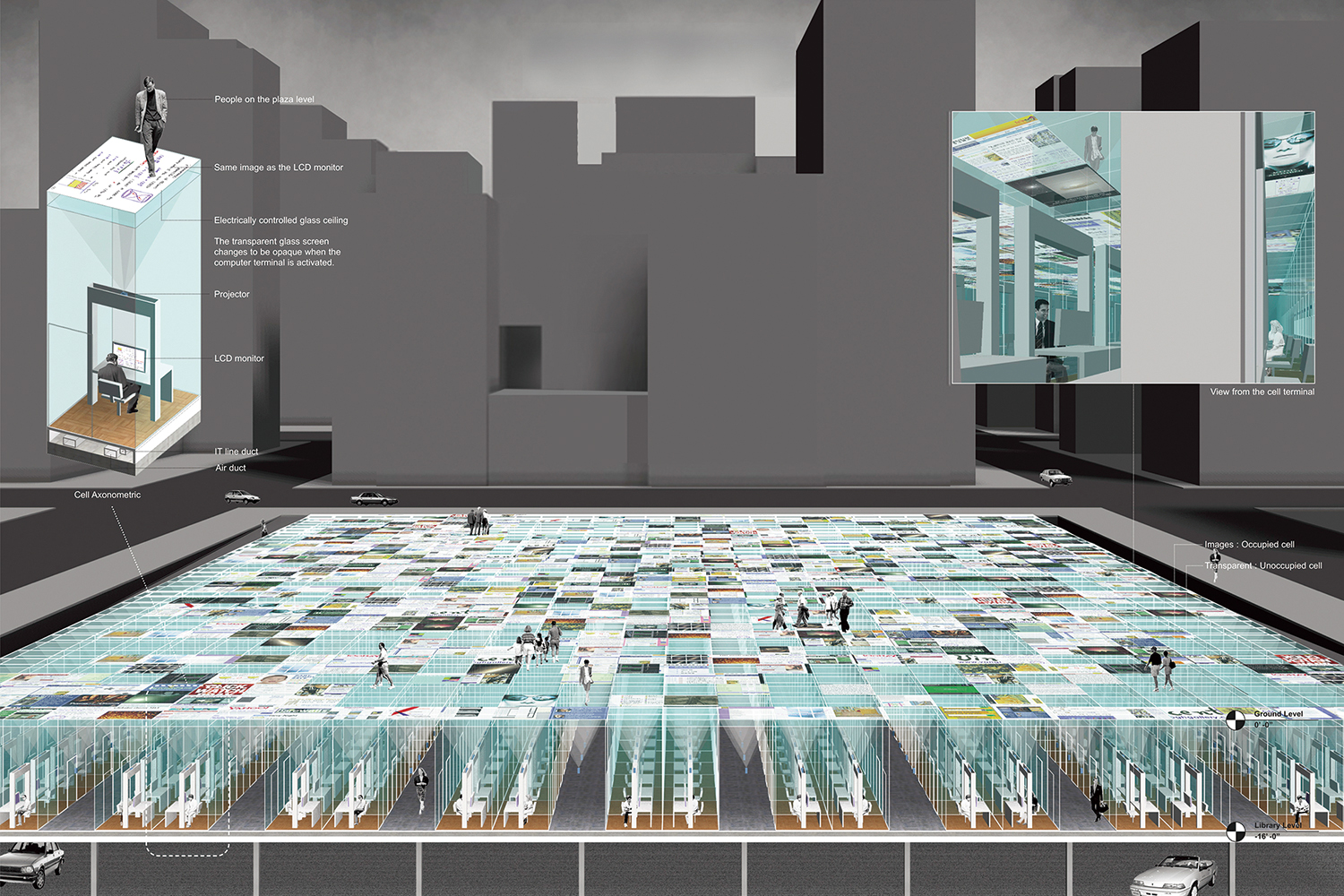
Sea of Information (2003), one of winning proposals for Central Glass International Design Competition. The information searched using a computer on the underground floor below the plaza is projected onto the plaza’s glass floor via a projector. The glass floor surface acts as an architectural device that connects people from two different worlds spatially.
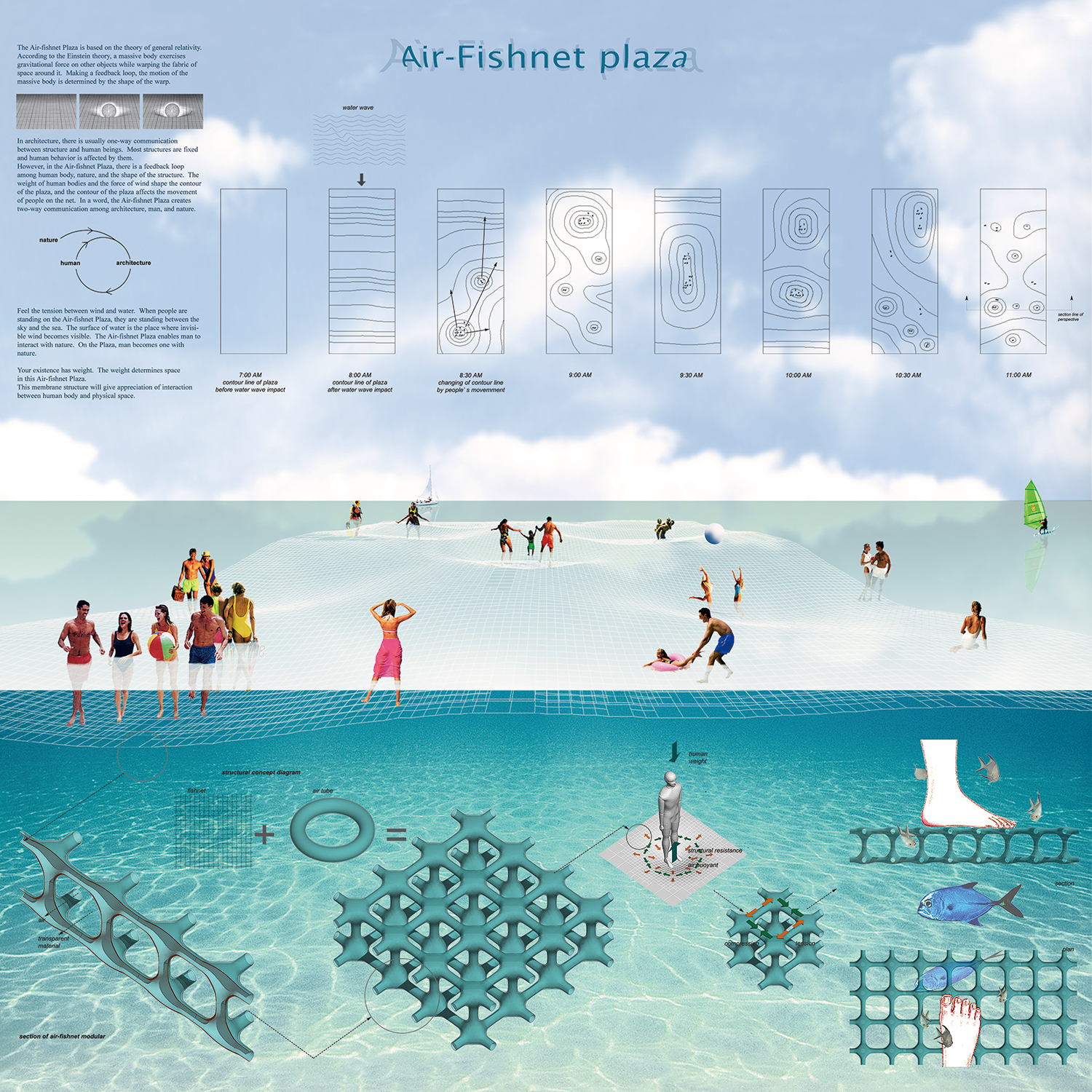
Air-Fishnet Plaza (1999), one of winning proposals for Taiyoko Membrane International Design Competition. A matrix structure made of rubber tubes located right under the water surface is used to create this plaza. As people gather and disperse according to various factors such as their differing height and weight, reticence to others, degree of fear of water, and the movement of waves, the plaza’s topography is transformed. The plaza acts as a spatial medium that is moulded by oneself, others, and nature.
There are two types of relationships: the relationship between people, and the relationship between people and nature. A healthy relationship is one that maintains an ‘appropriate distance’. No matter how much one likes nature, one cannot sleep out in the damp outdoors. But one can enjoy nature through the window even while staying indoors, separated from nature. Or one could engage with nature more actively by relaxing on a chair by the terrace. While we build walls to protect each family member’s privacy, we also build doors for interpersonal interactions and windows for engagements with nature outdoors. We can also add a window facing the living room for visual communication between family members. If one wants to be left alone, one can always shut the window and close the curtains. I understand space by dividing it into three types of information: ‘void, symbol, and human activity’. And I understand three different kinds of relationships: ʻthe physical, visual, and psychological relationshipsʼ. Ultimately, architectural design for me is akin to putting down ‘information’ as ‘words’ belonging to a ‘sentence structure’ that I call ‘relationship’. The theme and purpose of the essay is to ‘make the world more harmonious’.
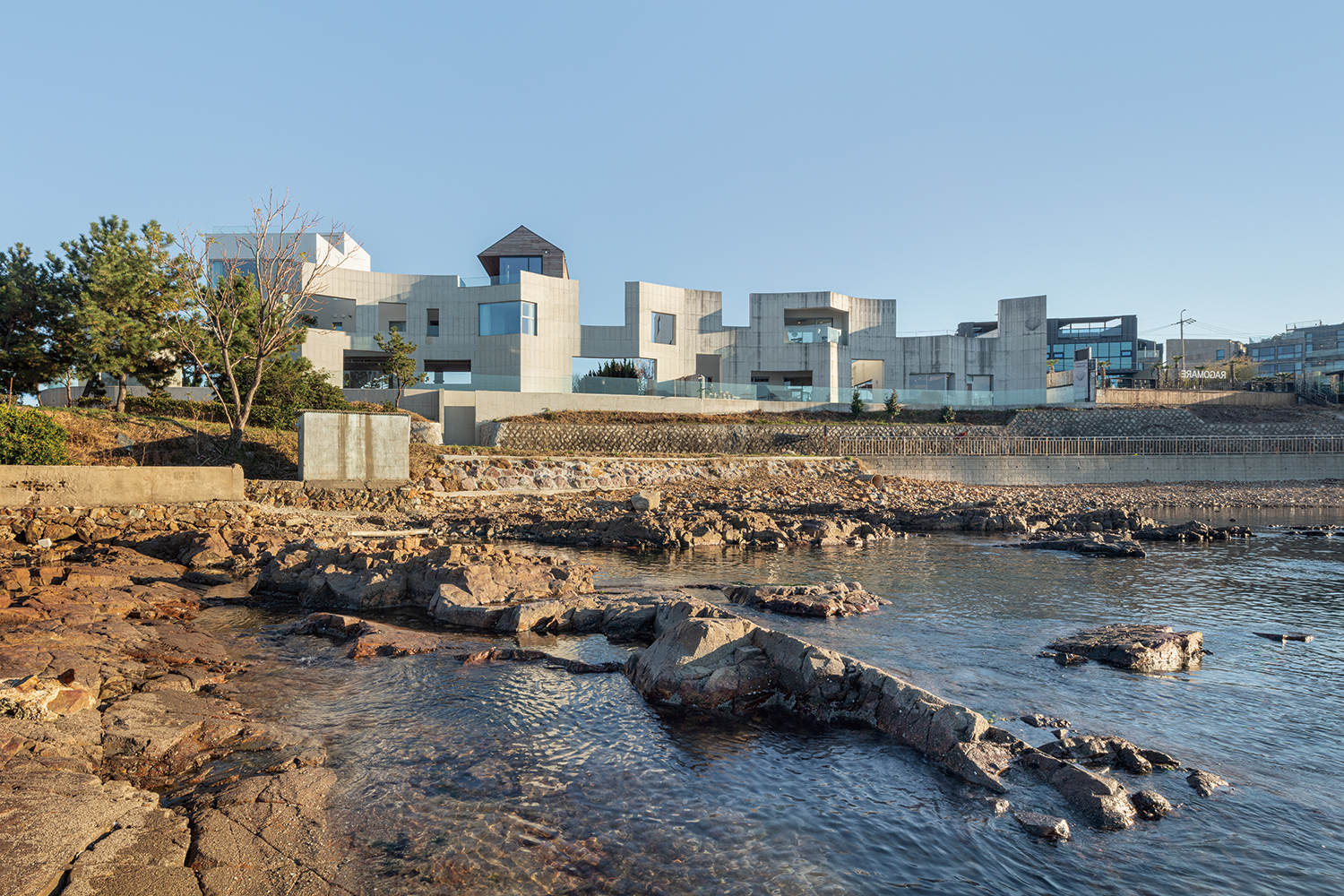
Wind Fence 2 (2022). The group divisions of buildings which remind one of the divisions in towns are bound together by the concrete wall that looks like a wind-stretched sail.
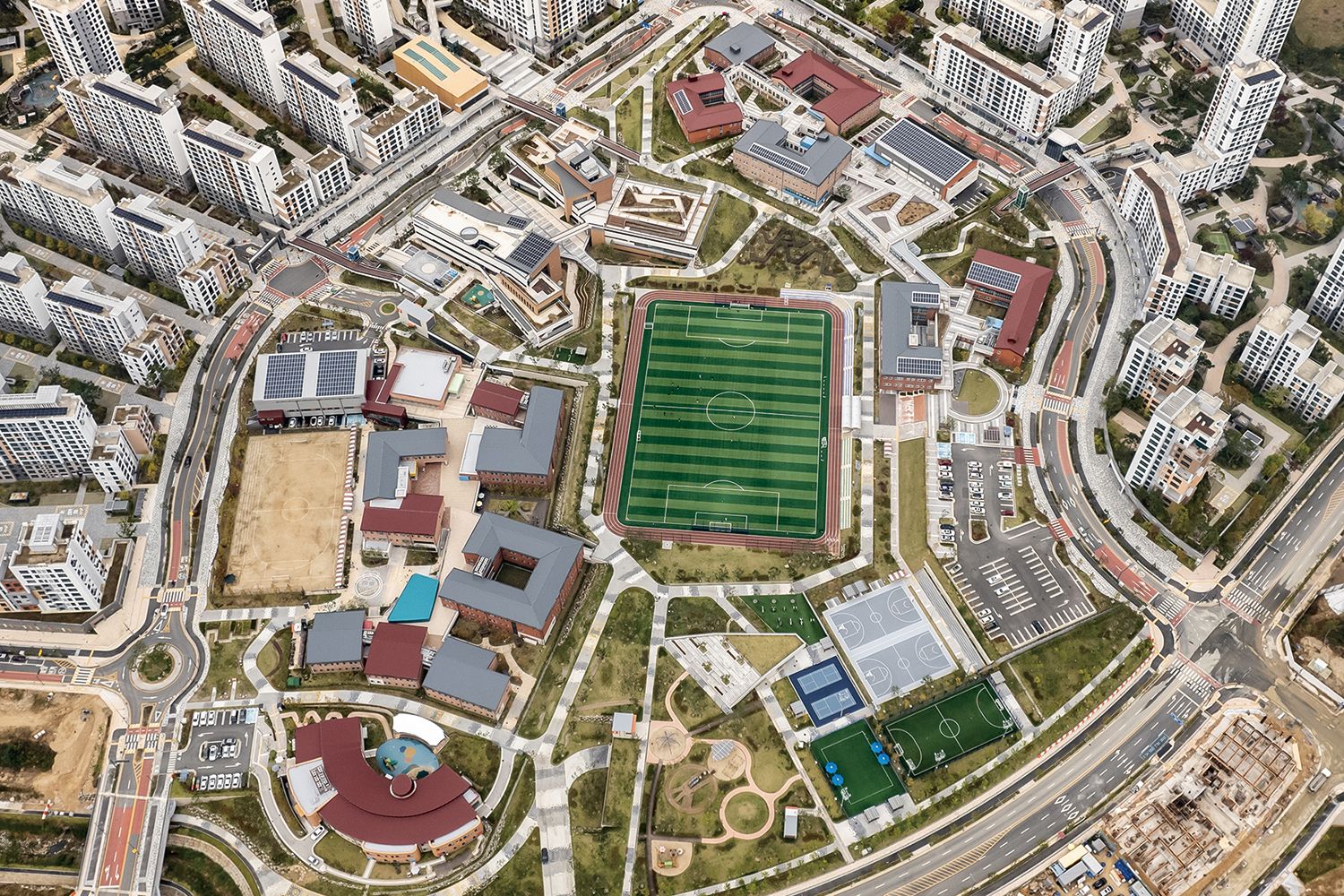
Haemil School Masterplan in Sejong-si (2021). Through negotiations with the city administration, the sports ground, which was originally planned to be built within the campus, was relocated to the park area at the site’s centre. With this additional space secured, it became possible to design a town-like atmosphere composed of low-rise small buildings for the campus.
Unlike painters, architects can only express their ideas if they have a client. The site given to the architect is like the white canvas for the painter, and the given programme is the thing that needs to be drawn. I begin my work by analysing a given site’s information to look for productive energies. A nice park landscape in front of the site would be a good energy that can be used. There are bad energies as well: loud surrounding noise is a negative energy that must be resolved with walls. Then I look for the most optimal way to simplify and adjust the given programmes in terms of their functions. This is because the simplest design is the most economic answer, and the most economic answer is the most eco-friendly. For this purpose, unnecessary ornaments are avoided, and curves are minimised. Colours are minimally used as well. Too much colour is like unnecessary decorations that distract the user’s thoughts. Hence, I tend to stick with whites in my designs. When needed, I sometimes use bricks or locally sourced rocks to design architecture that blends into its surroundings. An architecture that blends into its surroundings is, in my view, the best architecture.
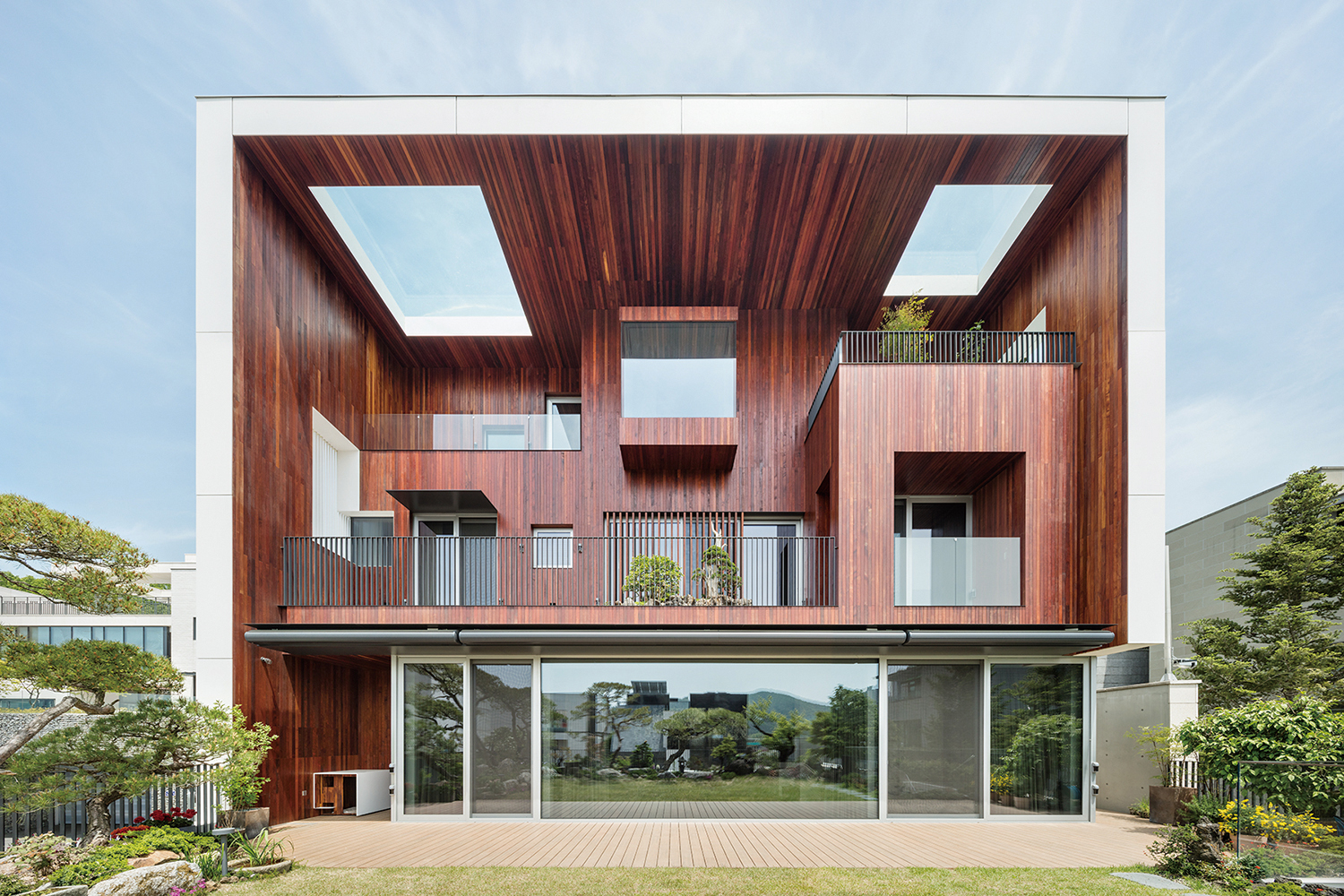
Multi Terrace House (2021). The family members can communicate with one another via the balconies attached to each room belonging to the couple, son, and daughter, respectively. Like in a toenmaru, these balconies are all located under a giant eave.
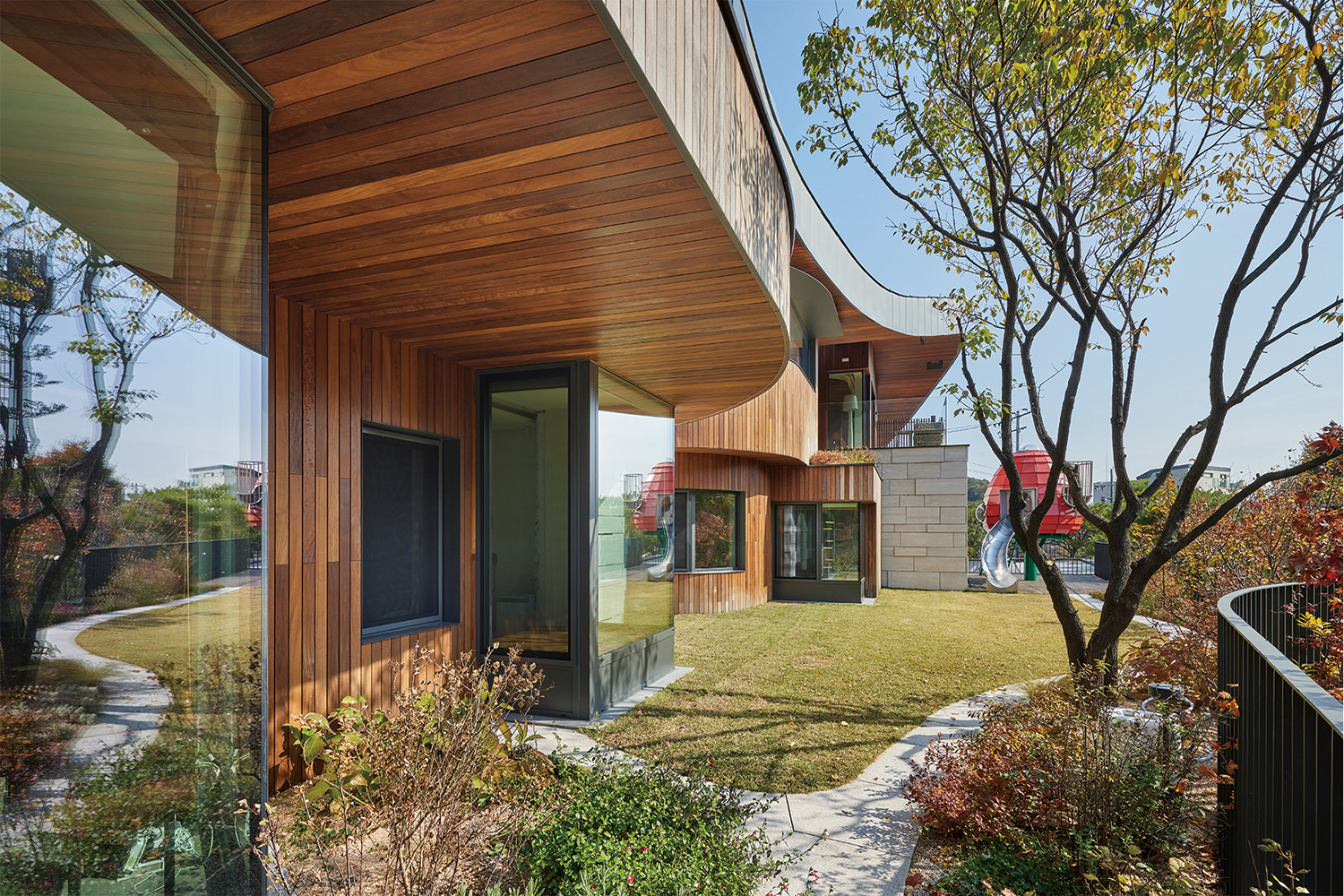
Plait Villa (2022). The windows protrude to allow visual connection between the children in their room and their mother in her workspace. ©Roh Kyung
In Korean, the word ‘Architecture (建築)’ is formed of two characters that mean ‘establish (建)’ and ‘pile up (築)’, respectively. This shows that architecture is about establishing or piling up something. When we look at the hanok as an example, a rock is first piled up to make the embankment, then pillars are established on the embankment, and roof tiles are piled up again. As the word itself suggests, architecture is indeed about establishing and stacking. However, such an explanation only touches the surface. While architecture appears like a series of tangible physical activities such as establishing and piling, what we actually build through these activities is an intangible ‘empty space’. The reason why we build empty spaces is to allow people to go in and use them. Hence, the ultimate aim of architecture is making empty spaces. But it also must not end here. Architecture is often shared by multiple users in complex ways. Ever since human beings came to live together in a city, architecture became a task of adjusting and composing complex human relationships. Architecture is fundamentally a ‘humanistic’ activity that is inseparable from humanity.
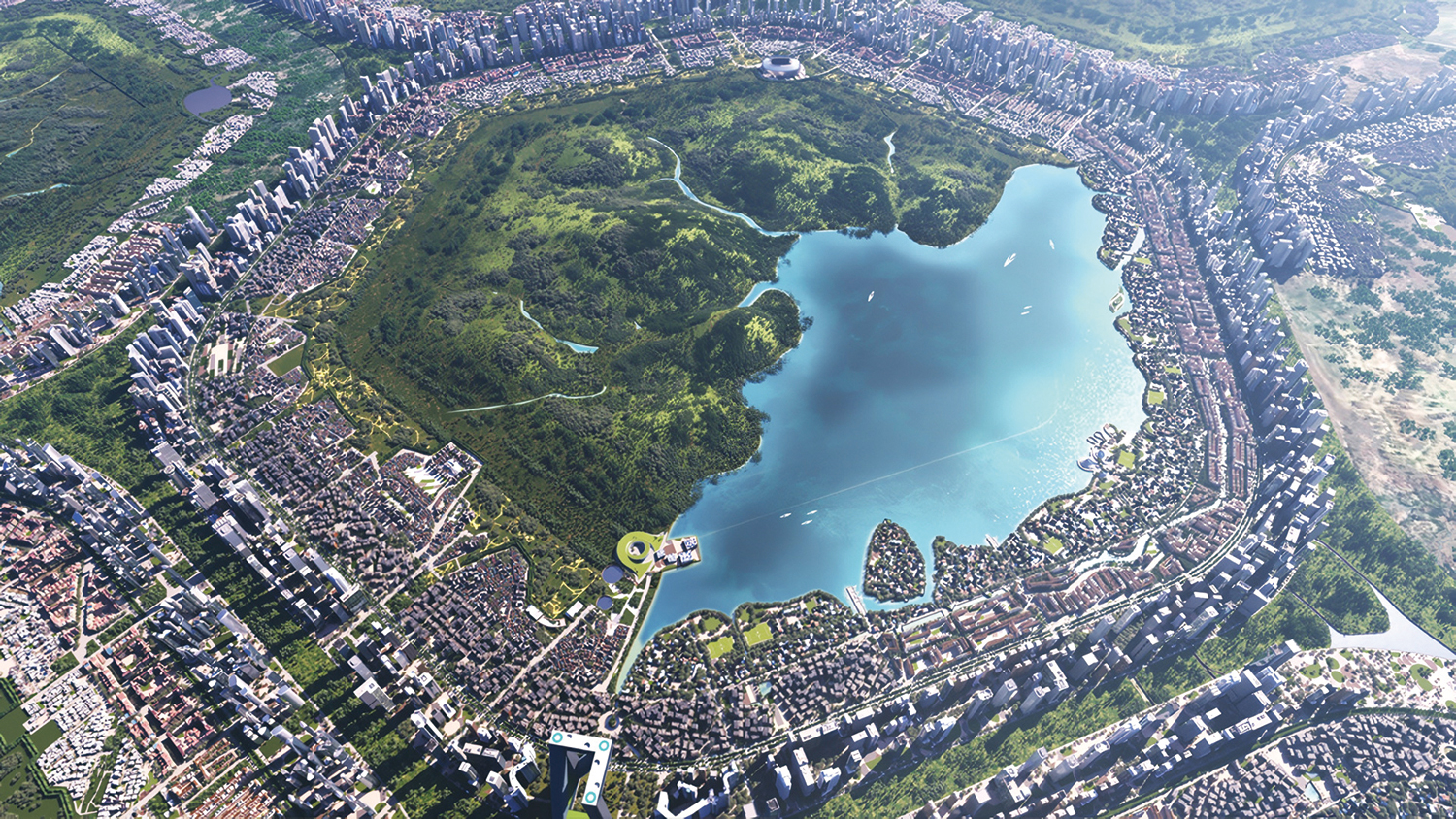
HMG Smart City (2021 – 2023). The prototype research for a smart city in an imaginary site (green field) located in either the Middle East or Southeast Asia. A cycloid city with nature was planned for the centre to foster an unbounded spatial experience. If one were to immediately go for a circular shape to build a cycloid city for 1 million people, it would take decades to be realised. Instead, one should begin with a hexagonal city for 300,000 people as the first module before leaving it to grow procedurally to 1 million just as a tree branches out in phases.
We have a slogan on our website that says ‘Architecture is to Design Relationship. We seek to create harmony among people and with nature through new architectural visions.’ Our works are physical culminations of this vision.
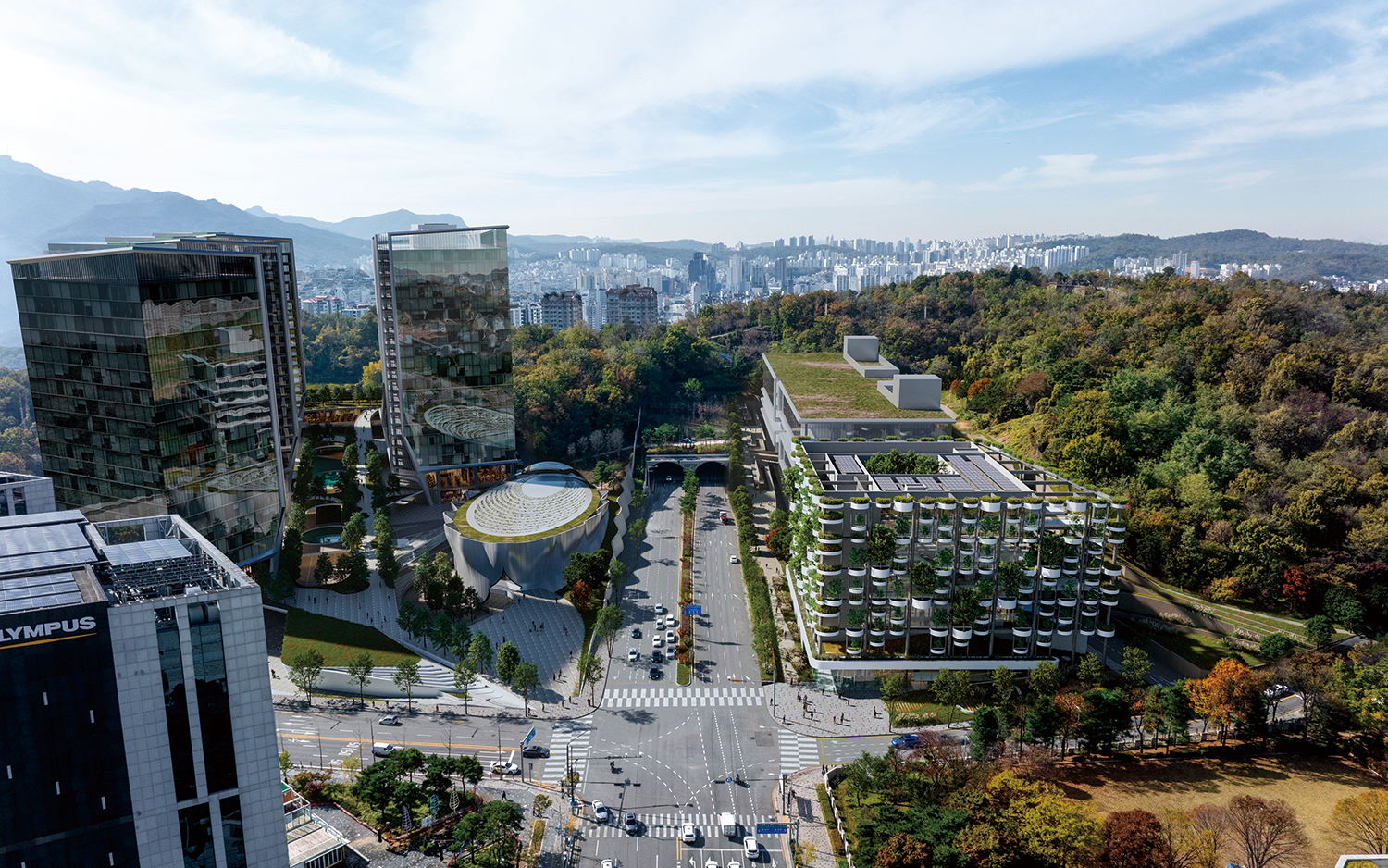
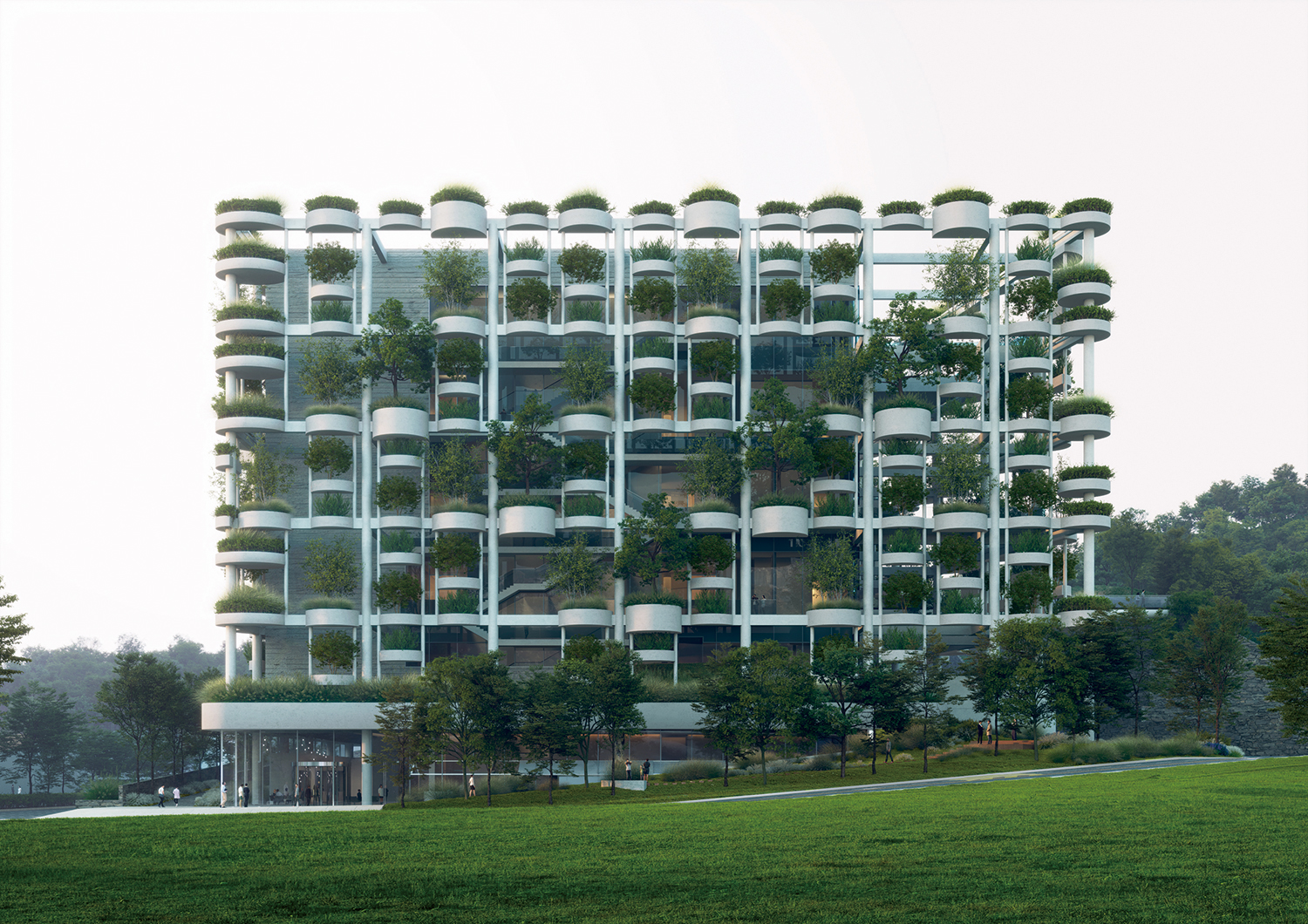
House for Art and Trees (2023), the proposal for the Seoripul Open Storage Museum Design Competition. The storage’s façade acts as a home for the trees, which are planned for removal for office town development. The storage also acts as a vertical garden for the locals. Visitors to Seoripul Park can walk through the building without purchasing entrance tickets and view the interior space.





