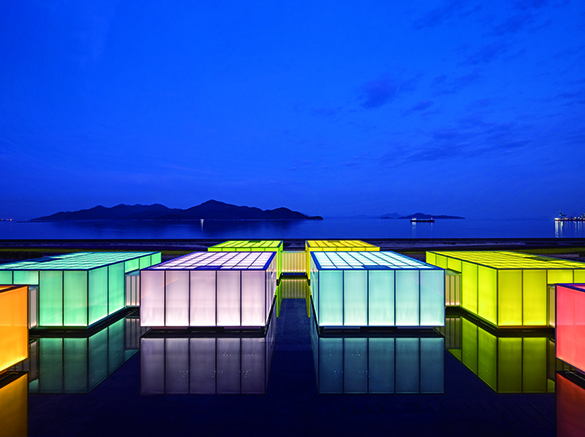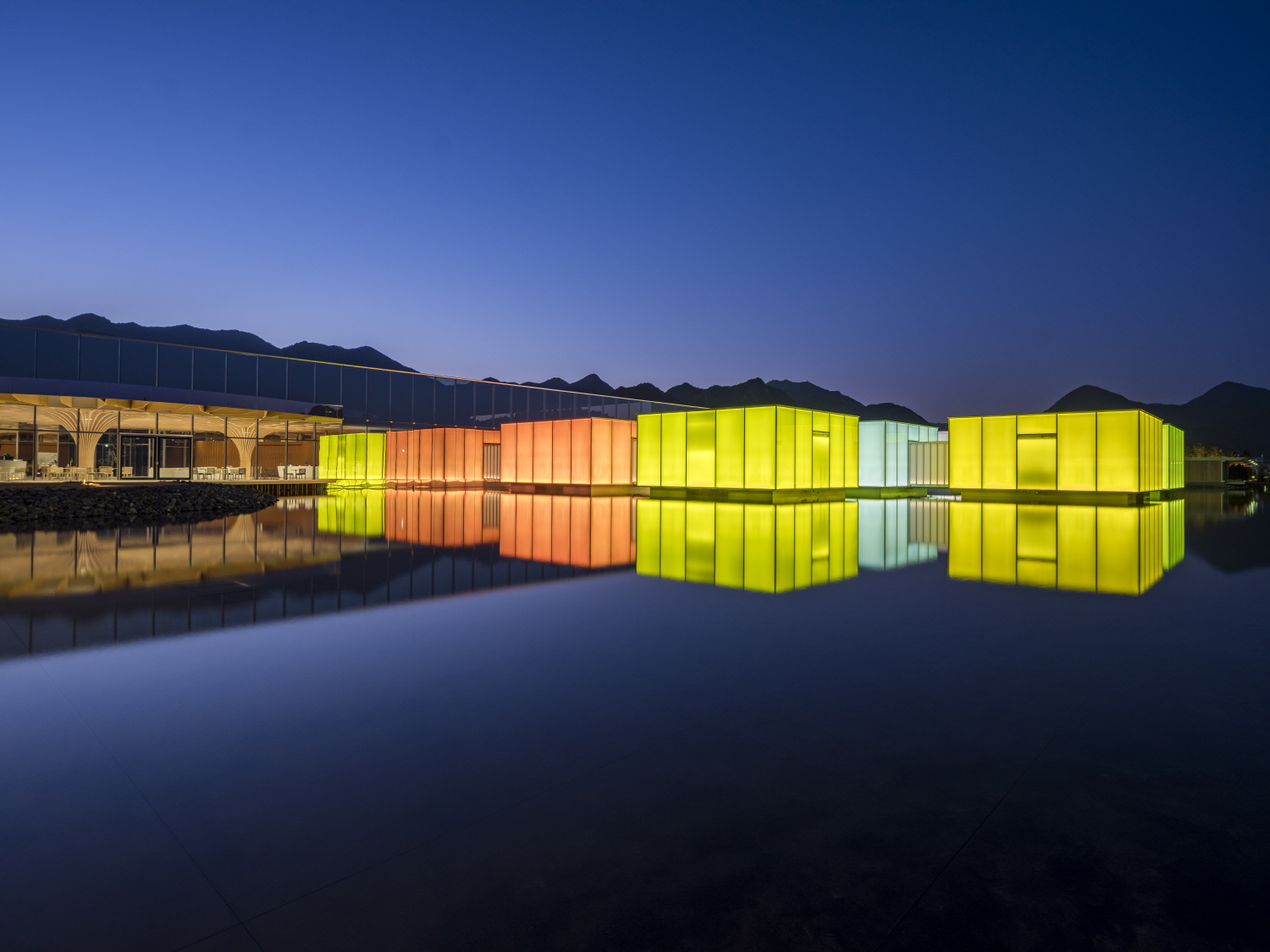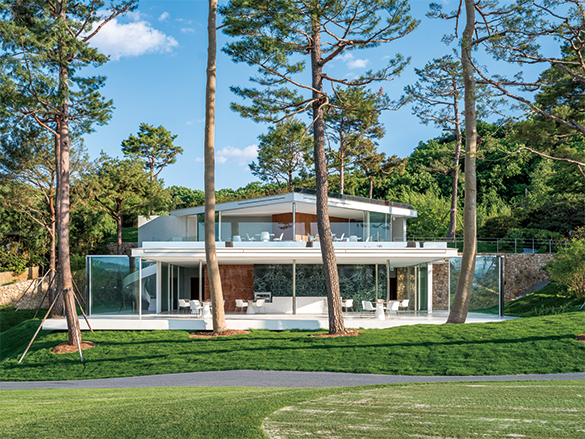SPACE July 2024 (No. 680)
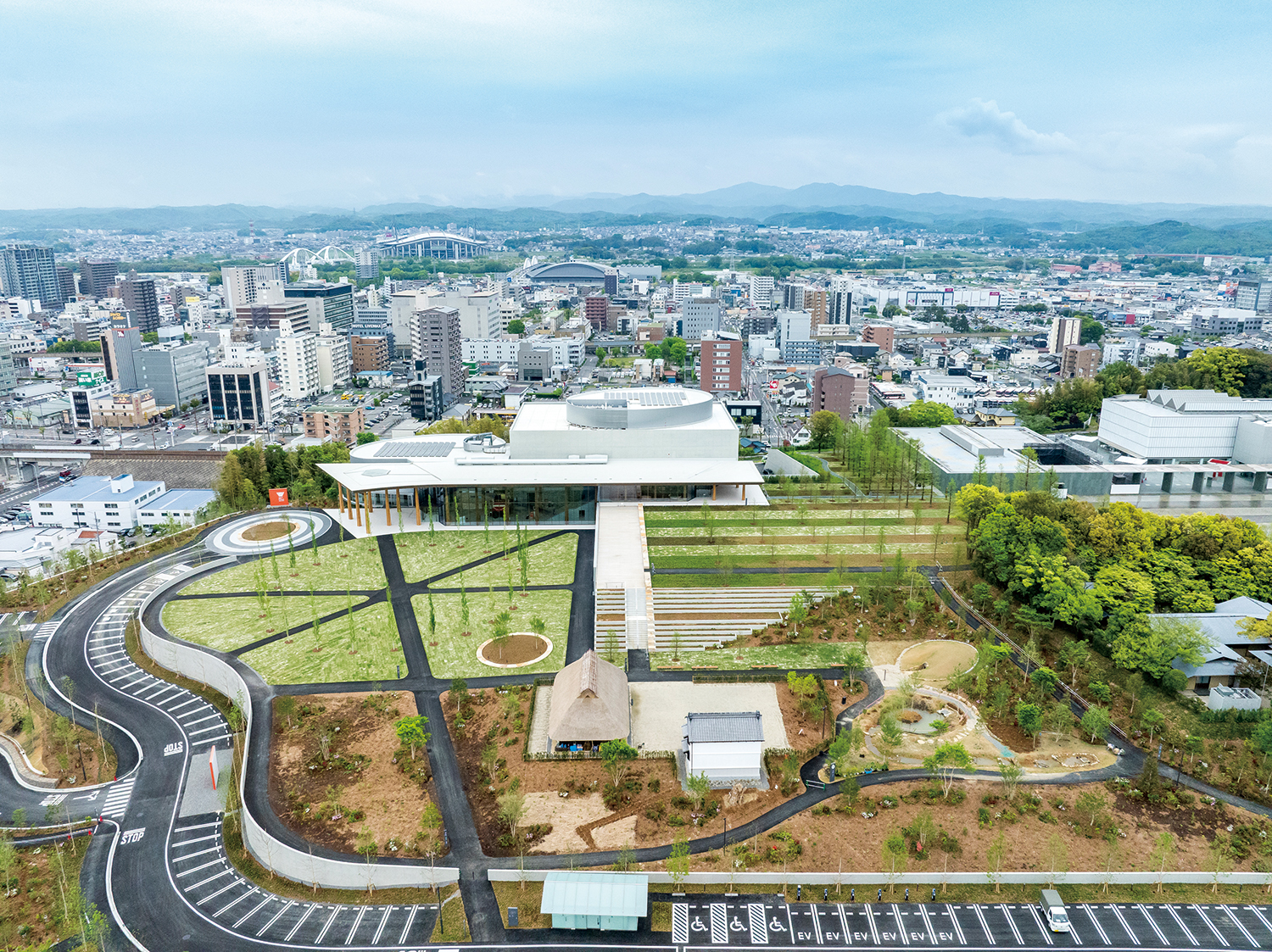
Landscape Architecture and Architecture Overcoming a Gap of 30 Years
Although the site of the Toyota City Museum (hereinafter City Museum), is located adjacent to Toyota Municipal Museum of Art (hereinafter Art Museum), designed by Taniguchi Yoshio, it was completely separated from the Art Museum by tall evergreen trees and existed as land unrelated to the Art Museum. By consciously placing the new City Museum in an optimal position in relation to the Art Museum and to some extent matching the proportions of the Art Museum’s façade, we could create a synergistic effect. The City Museum is placed on the east of the site like the adjacent Art Museum for an integrated use of the site. Forming a continuous landscape with the Art Museum, the west side unifies the two sites. An open space called ‘En-nichi area’ (festive space) connects the City Museum to the second floor of the Art Museum, which is 5m above the existing ground level of the museum, to form Toyota City’s museum zone. Furthermore, Peter Walker, the American landscape architect that designed the landscape of the Art Museum, designed the garden in front of the City Museum as a continuous landscape.
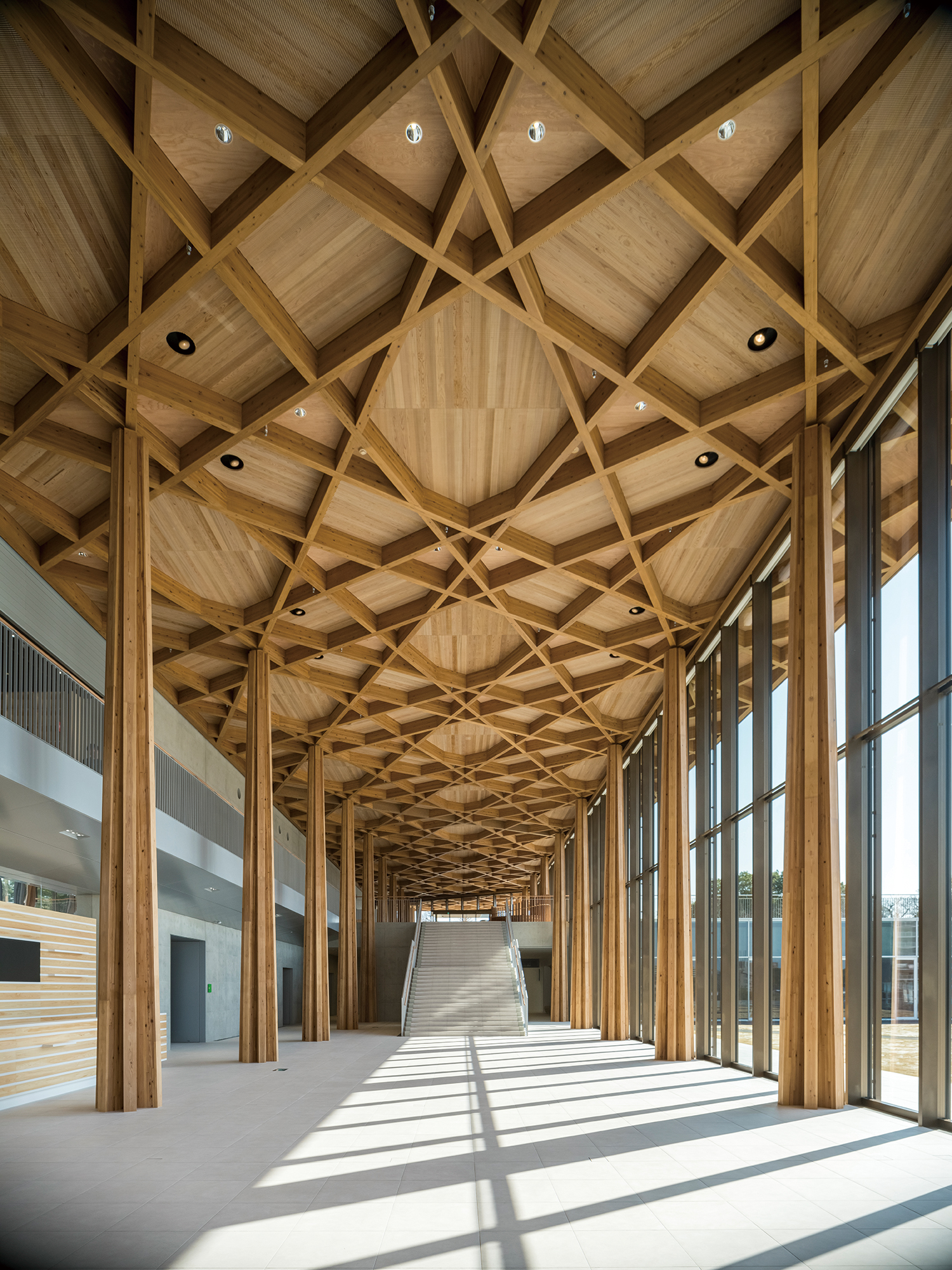
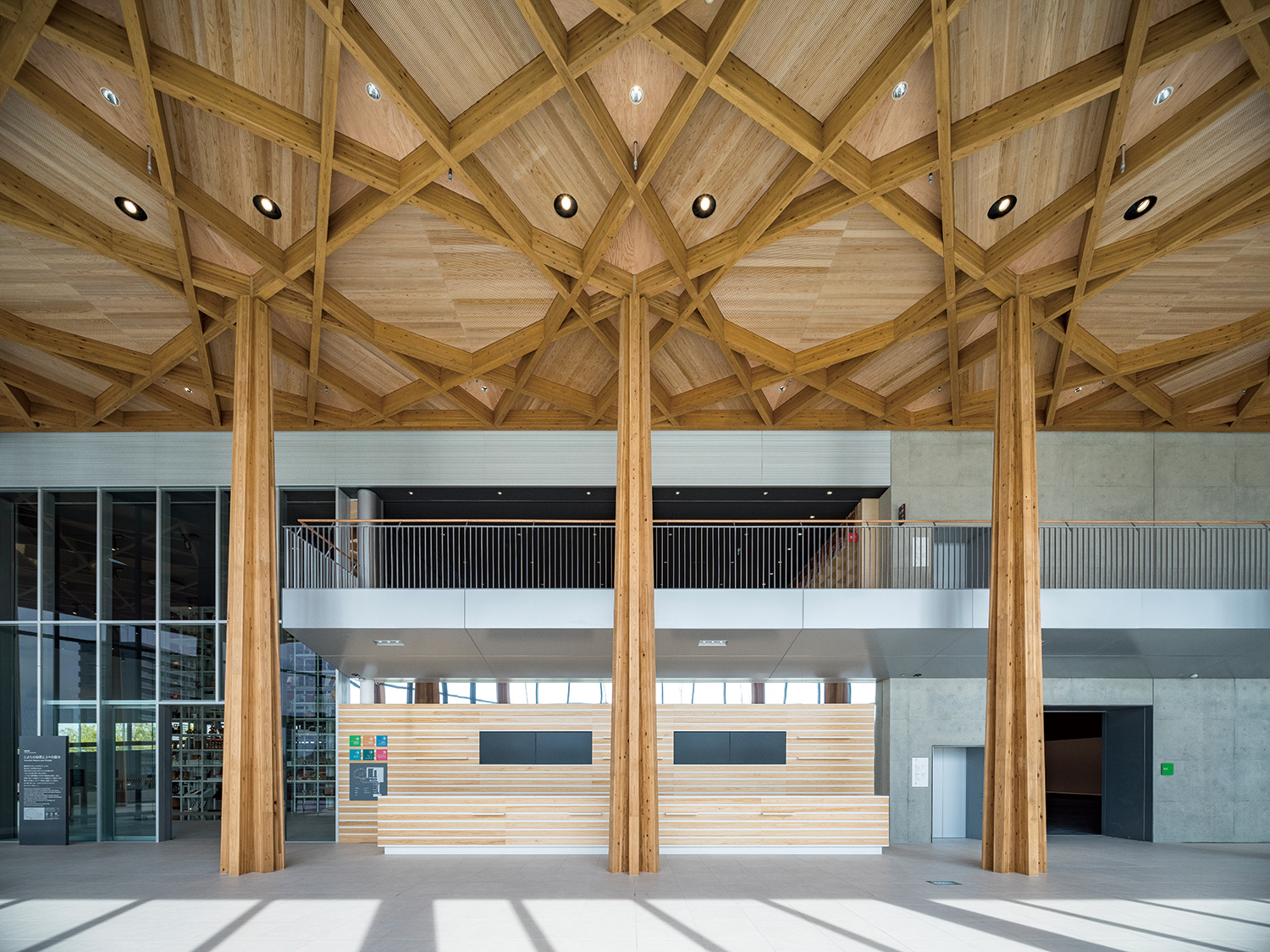
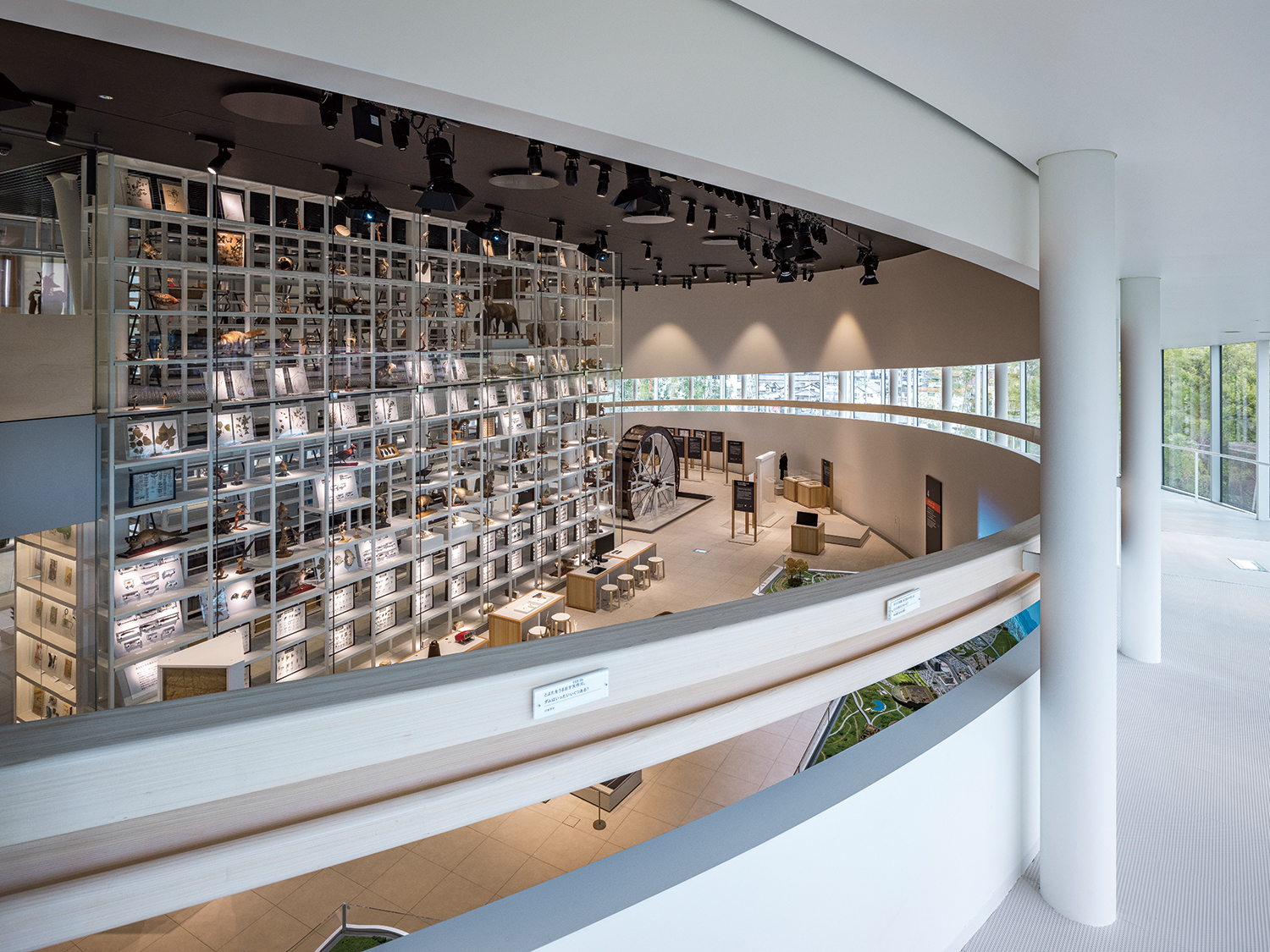
If Taniguchi’s Art Museum is a masterpiece of modernist architecture that represents the latter half of the 20th century, with its abundant use of metal and glass, the new museum, on the other hand, is an organic, wood-framed building that acknowledges environmental issues, the biggest theme of the 21st century. The wooden pattern on the roof is a structural rendering of the Toyota City emblem. When the light shines through the top light of the entrance porch at noon, the wooden beams cast a shadow of the city emblem pattern on the floor. With the exception of a few items, most of the City Museum’s collection consists of everyday items used by ordinary people in the past, including telephones and video games from the Showa period. As is the fate of any museum, most of the collection is kept in storage. These everyday objects that do not see the light of day can seem nostalgic when viewed individually, and may appear not so valuable that they need to be displayed in showcases. However, if analysed and explained from various angles, such as historical backgrounds, technical viewpoints, and the material aspect, fresh perspectives are possible. Therefore these items are displayed as a collective exhibit at the centre of the permanent exhibition hall in a multi-tiered glass display cabinet. By using the cabinet as the core of the permanent exhibition hall, a continuous ribbon window along the ramp around the elliptical permanent exhibition room was realised.
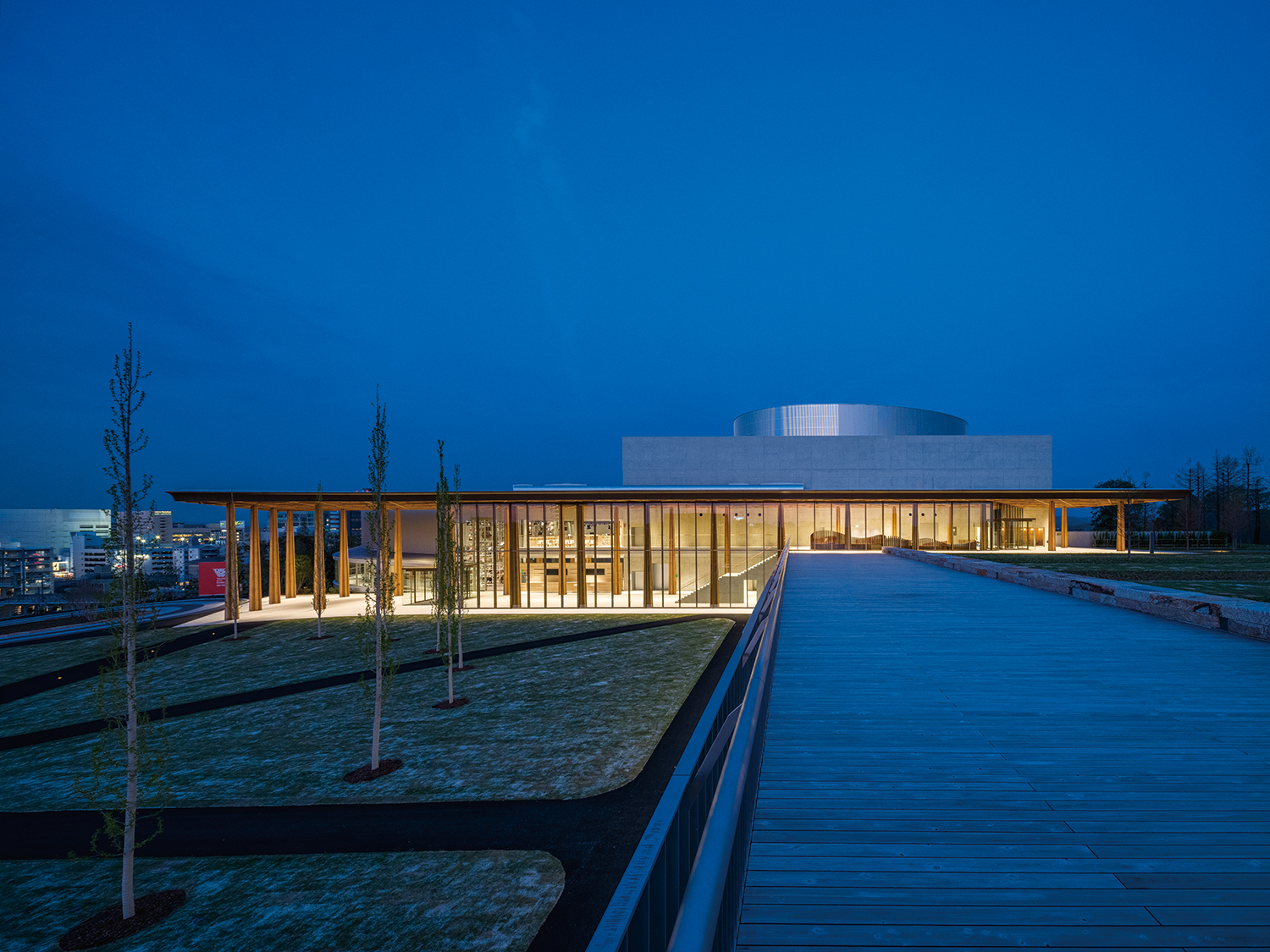
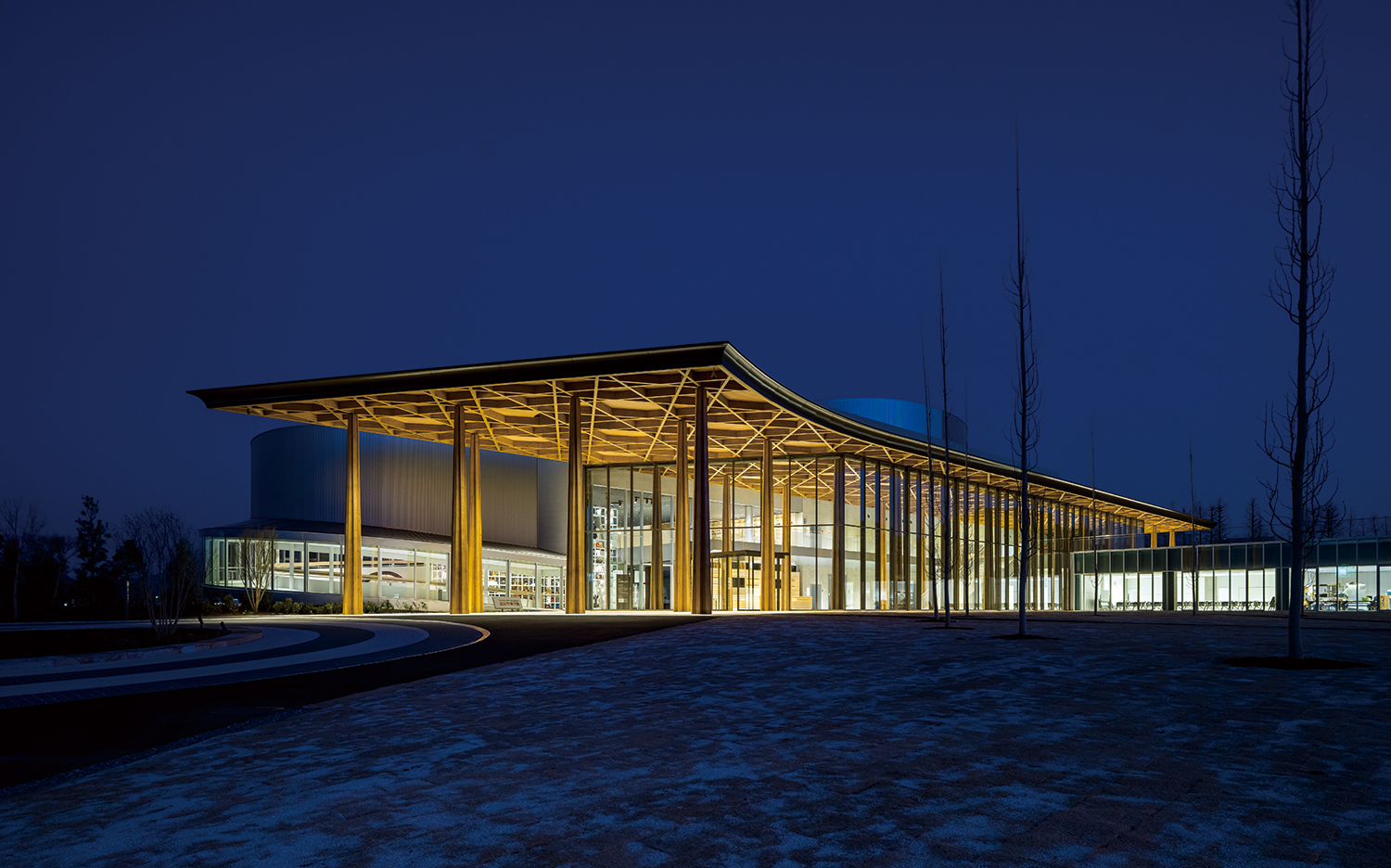

Shigeru Ban Architects (Ban Shigeru)
Sugai Keita (partner), Sano Shuntaro, Suzuki Tom
Toyota City, Aichi Prefecture, Japan
museum
40,203.3m²
4,557.58m²
7,788.64m²
4F
152
22.4m
11.34%
19.37%
timber structure, RC, steel frame
concrete, steel panel, glass
floor tile, exposed concrete, paper tube, plaster
ARUP
ARUP
Shimizu Corporation, Toyota T&S construction, San-
July 2019 – Oct. 2021
Jan. 2022 – Mar. 2024
Toyota City
PWP Landscape Architecture (Peter Walker), Ohtori






