SPACE July 2024 (No. 680)
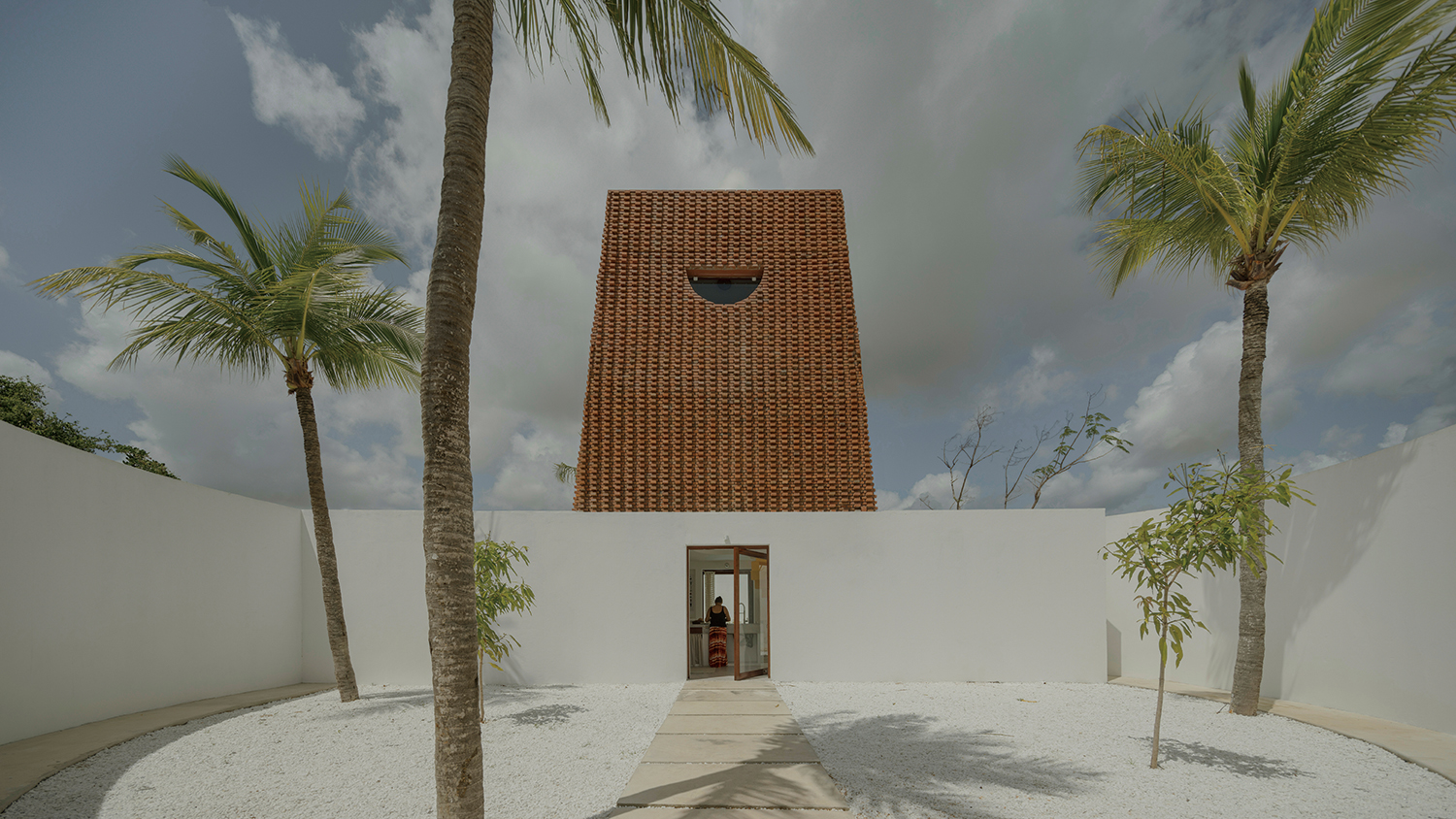
Interview Matteo Arnone principal, Atelier Matteo Arnone × Kim Bokyoung
Kim Bokyoung (Kim): Casa Attico is your second home, located in São Miguel do Gostoso, a coastal town in the north-east of Brazil. You are the owner of the house and run it as an Airbnb rental property. How did this project and Airbnb business begin?
Matteo Arnone (Arnone): When I moved to Brazil in 2011 and established my first architecture firm, I had the opportunity to work on my first residential project. Over the past decade, the north-east region of Brazil presented me with various opportunities to work on many different projects on different scales. I continue to work in this area to this day on residential projects called Residencial dos Arrecifes. Given the amount of work, I decided to build Casa Modico (2019) and then Casa Attico as a place to stay when I am there for work. The Airbnb business emerged from the desire to keep the house well maintained and cared for when I am not there—it is not related to the operation of my architectural firm, Atelier Matteo Arnone.
Kim: As both the client and architect behind this project, what is unique about this site? And what is it about São Miguel do Gostoso that appeals to you?
Arnone: As an architect, it is a very pleasant moment when one can choose a place of their own desires, coming to understand the place and experiment architecturally. São Miguell do Gostoso is a charming fishing village, where the longstanding culture of the north-east of Brazil remains unchanged. However, at the same time it is very challenging to work on a project here, because labour is limited and construction techniques are quite basic. Geographically, it is located at the easternmost point where the Brazilian continent turns and that’s why it is very windy. The constant winds and year-round warm sea temperatures make it a kitesurfing paradise. As this region is where Brazil’s huge tropical rainforest Atlantic Forest (Mata Atlántica) ends and region of semi-arid tropical vegetation begins, much of the ground is covered with one of a type of semi-arid tropical vegetation, caatinga, which means white plant or white forest in the language of the Tupi, indigenous people of coastal Brazil. This biome can only be found in north-eastern Brazil. São Miguel do Gostoso is a very unique place in many ways.
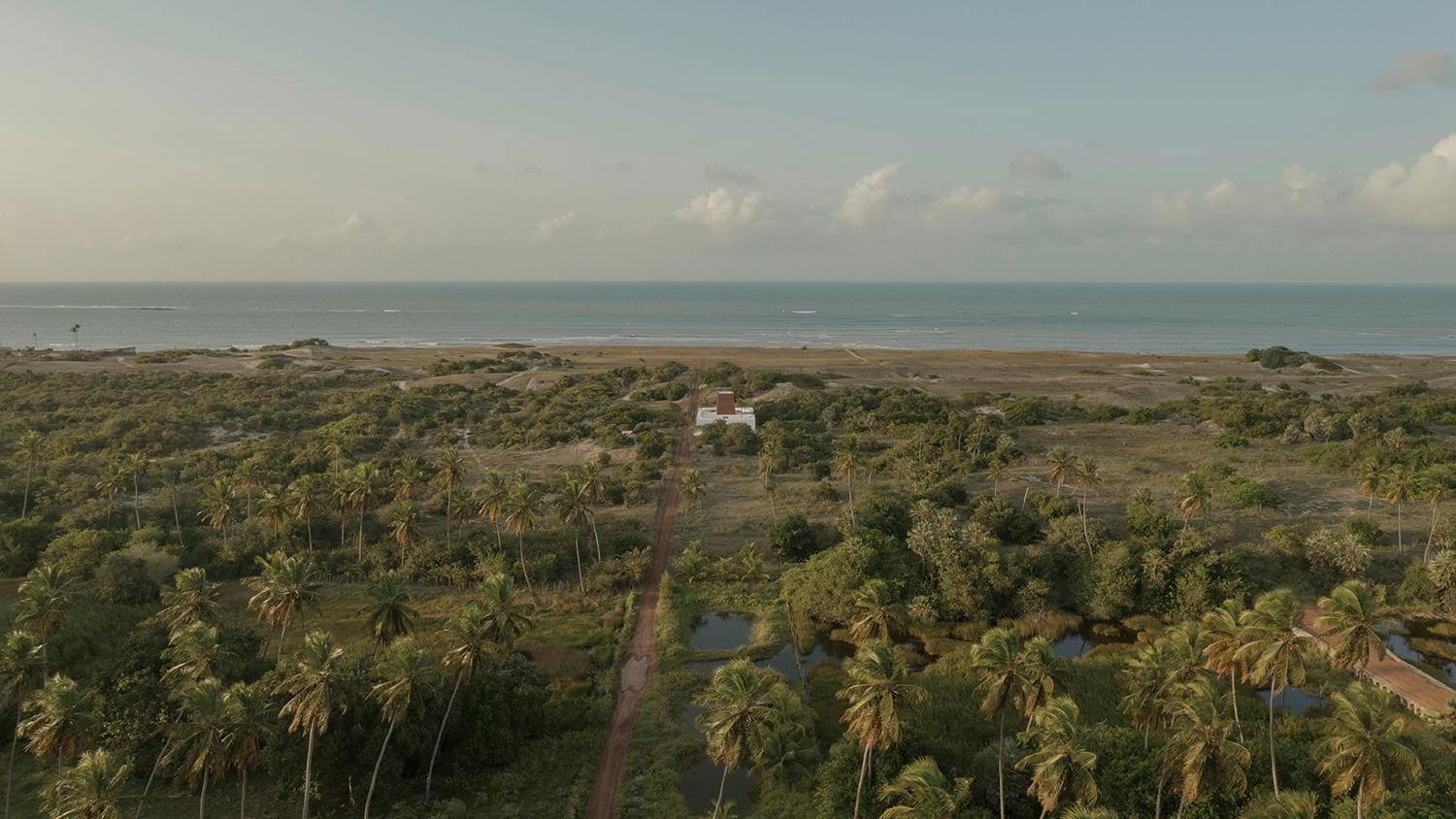
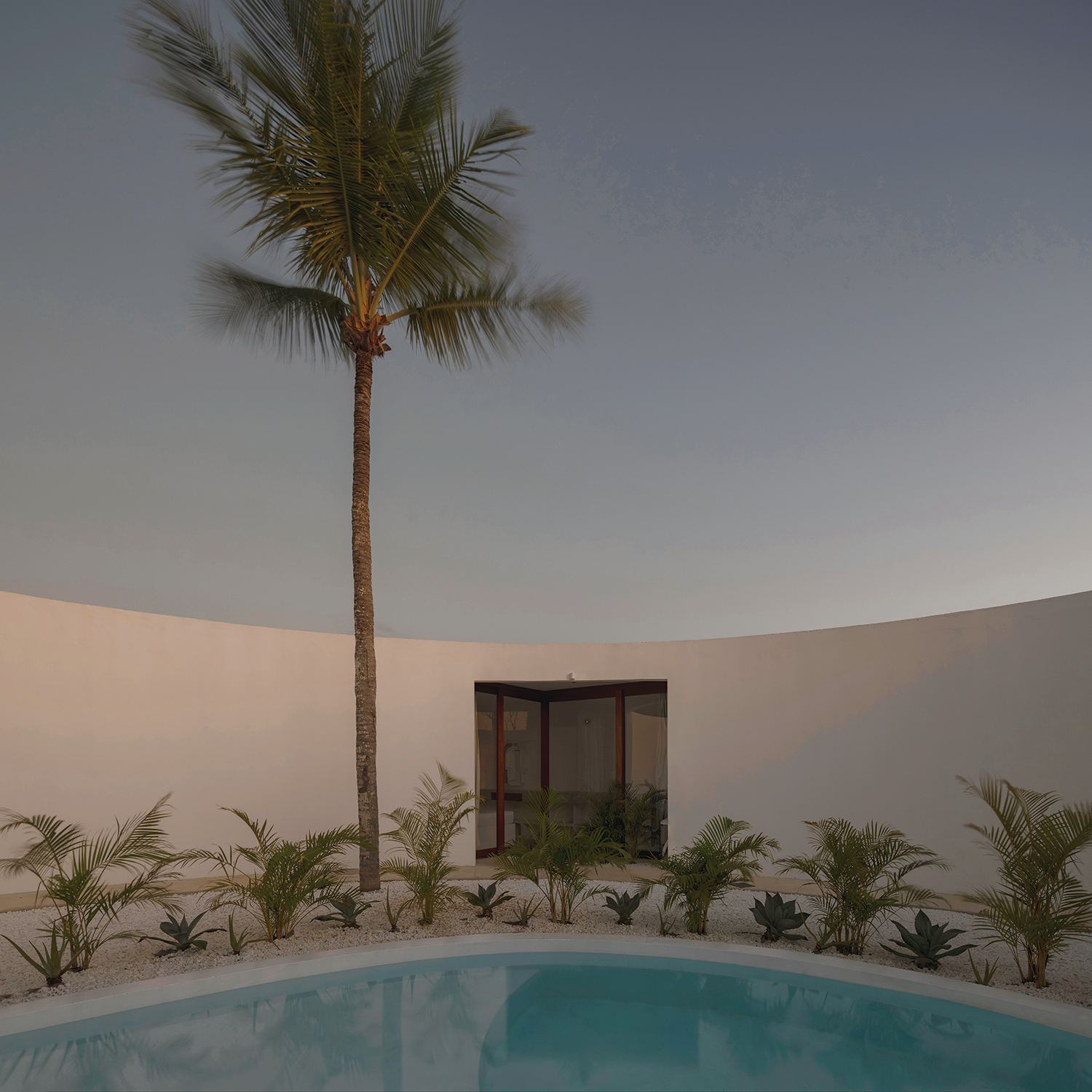
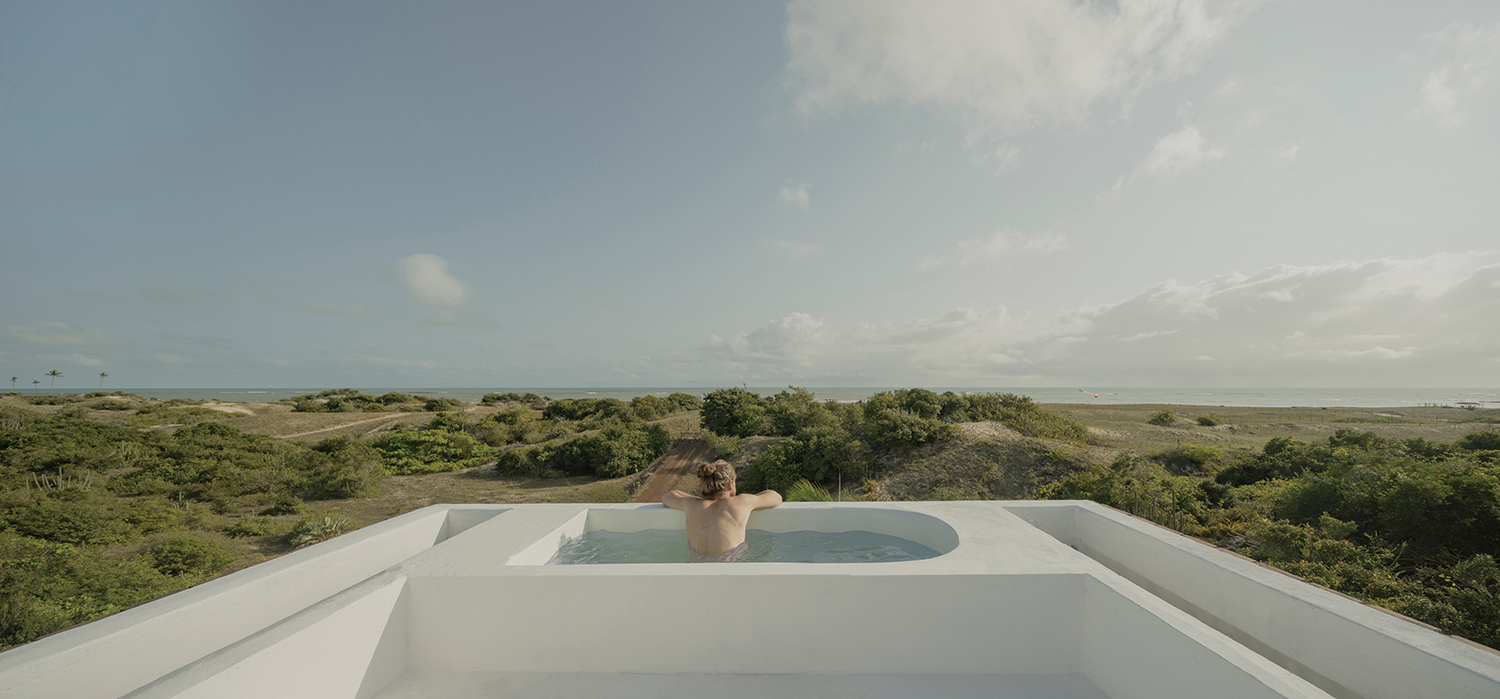
Kim: When working in the São Miguel do Gostoso, from Casa Modico to Casa Attico, you paid a lot of attention to natural ventilation systems. How does Casa Attico’s unique natural ventilation system work?
Arnone: In São Miguel do Gostoso, wind is an important element of everyday life. It was only natural that I wanted to reflect this architecturally. In this region, the wind always comes from the east, and that’s why the kitchen and living are open to the east and directly opened to the natural ventilation. On the ground floor the wind enters the patio from the east, and then prompts the house to function as a wind machine. The wind circulates geometrically according to the wall’s curved shapes and ventilates the four bedrooms, symmetrically located at each vertex of the rectangle, breaking the wind strength. And then the wind rises up to the central circular void between the kitchen on the first floor and the living room on the second floor, as if climbing up a chimney, and exits through the east-west windows of the living room. The four tower façades have two layers of bricks so that they can be naturally ventilated. In this way the inner brick layers – including the bedrooms on the third floor – stay cool. All the spaces have been tailored to this natural wind circulation, vertically and horizontally.
Kim: Considering that Casa Attico is elevated at its centre and features a natural ventilation system, it is reminiscent of the windcatcher, which is a vernacular architecture found in countries like Iran, India, and Persia. Did Casa Attico also adopt the vernacular architecture of the region?
Arnone: Casa Atico is located a little further from the beach than the aforementioned Casa Modico, so the tower form was a natural choice for the house, as it permits a view of the beach from the house. Casa Attico is a work of vernacular architecture indeed, but cannot be considered to be a tower like the windcatcher of a Persian typology as the system is different. Casa Attico with no wind simply does not work. That is why it is designed specifically for this region.
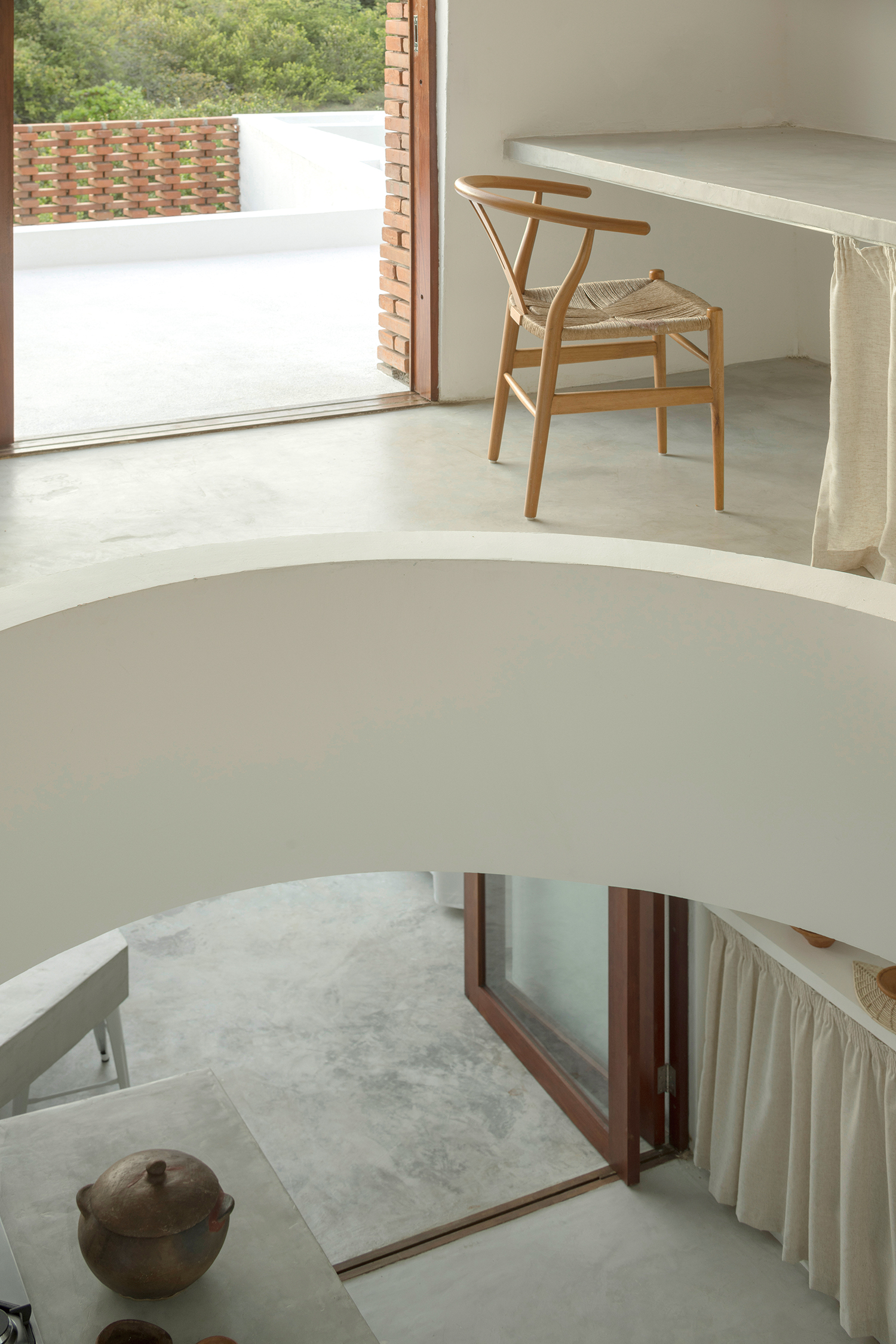
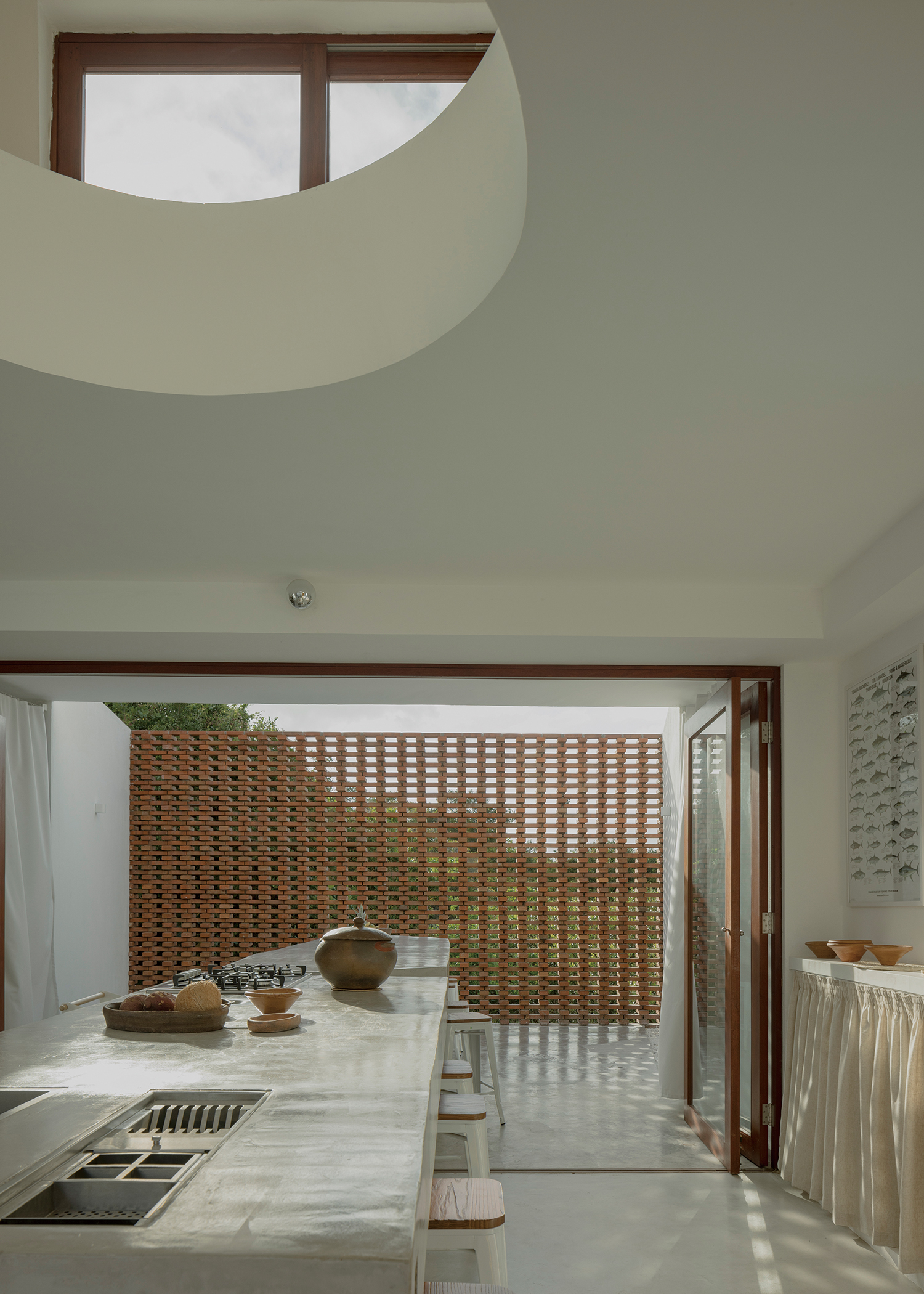
Kim: Unlike a more conventional house, a second house can provide an unusual or alternative experience. What kind of extraordinary experience did you hope to create with Casa Attico?
Arnone: Here the sun is very strong, and you never stay outside without shade in reach. So that’s why the living space, which in this region is really the heart of the house, is an extension of the interior to the exterior. Casa Attico has its core in the kitchen at the first floor surrounded by four patios as its extension, the living has access to the external area which is same level of the roof of the four bedrooms. From that level you are surrounded by vegetation and you start to see the sea. It makes you feel connected to the wider outside environment. During the day you stay on the first floor enjoying the patios and the shaded areas of second floor’s terrace; in the late afternoon, as soon as the sun is lower, you start to use the big upper rooftop space in order to enjoy the beautiful changing colours of the sky and appreciate the tranquility that envelops this house.
Kim: Casa Attico is located at the centre of a natural expanse of land in São Miguel do Gostoso. Still, the white wall at the first floor pulls one’s focus to the interior. Also, unlike the lush forest outside, there are only a few palm trees planted around the patio. What kind of relationship between the environment and architecture were you going for?
Arnone: Although the nearest beach is about 370m away, Casa Attico is about a kilometre from the more bustling beach and town. So, I wanted to create a complete experience within the building. You may have read this intention as directing a more introverted gaze away from the patio. Instead, I wanted to let the wild exterior vegetation be the background for the view of the house, and to let the patio create a contrasting cleaner atmosphere. The white wall emphasises this contrast. The site is in the lower position; the morphology is flat and in between dunes. Where there is more water, it was a relatively vegetated area with some local bushes and coconut trees already growing. To make the patio clean, all of the existing vegetation was removed keeping the existing coconut trees. In this way I emphasised the idea of a patio house.
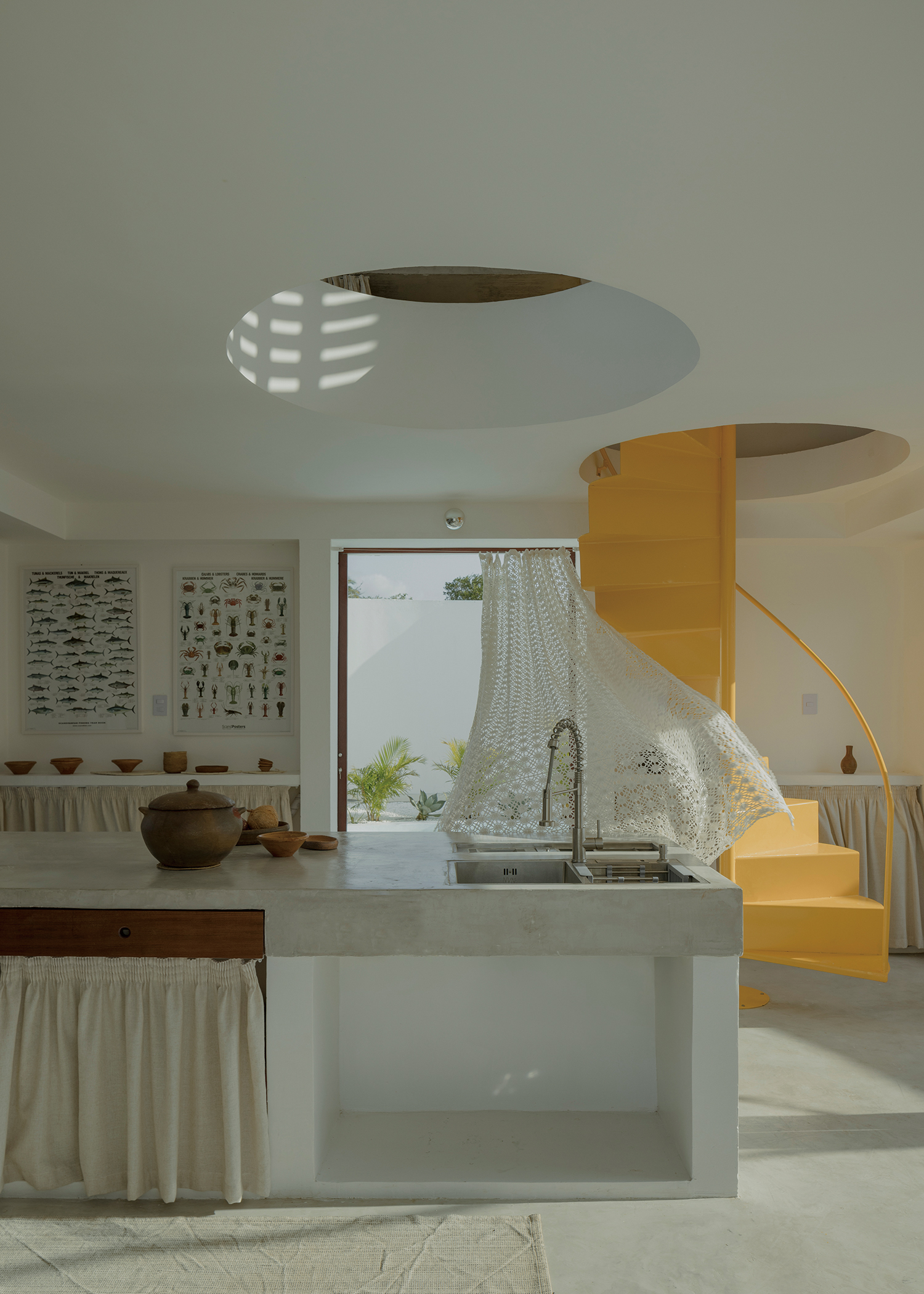
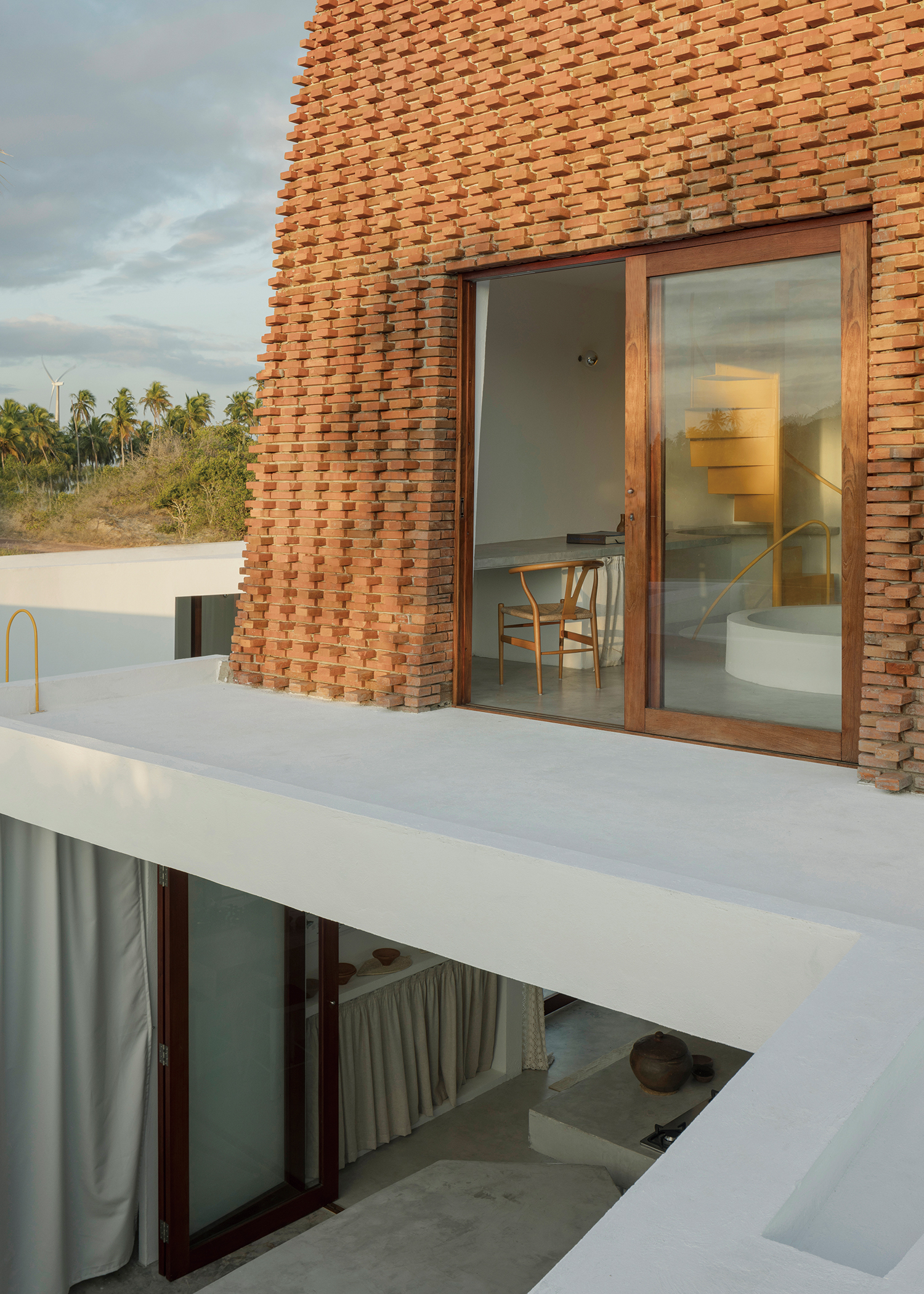
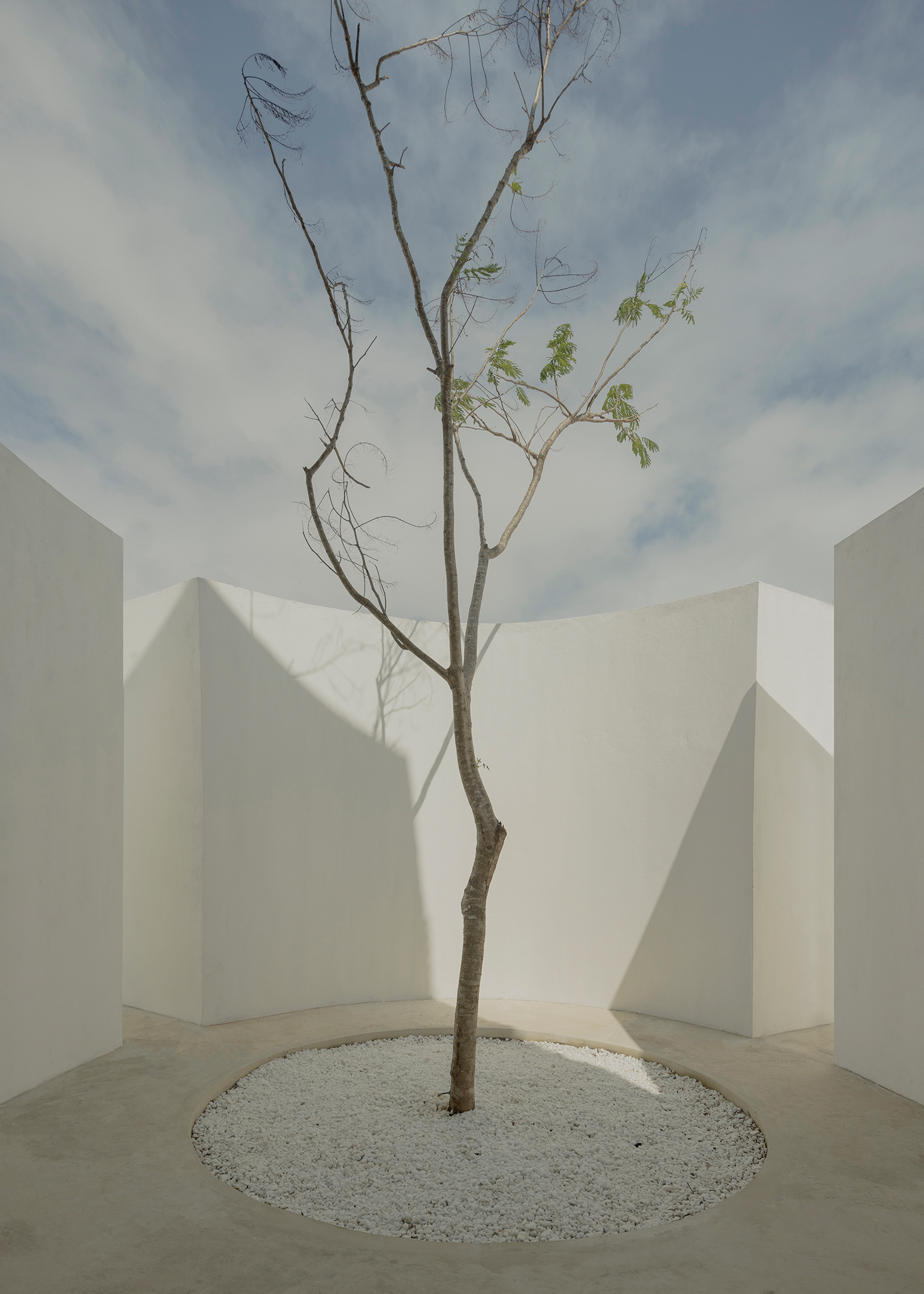

Atelier Matteo Arnone (Matteo Arnone)
Laura Tagliavini, Daniel Cha
São Miguel do Gostoso, Brazil
private residence
268m²
in-situ cast concrete, load bearing brick walls
brick, concrete
brick, concrete
SP Project (Miguel Brazão, Paulo Freire)
Silent Stone Ltda
2021
2022 – 2023
JFC projetos (João Claudinei)





