SPACE July 2024 (No. 680)
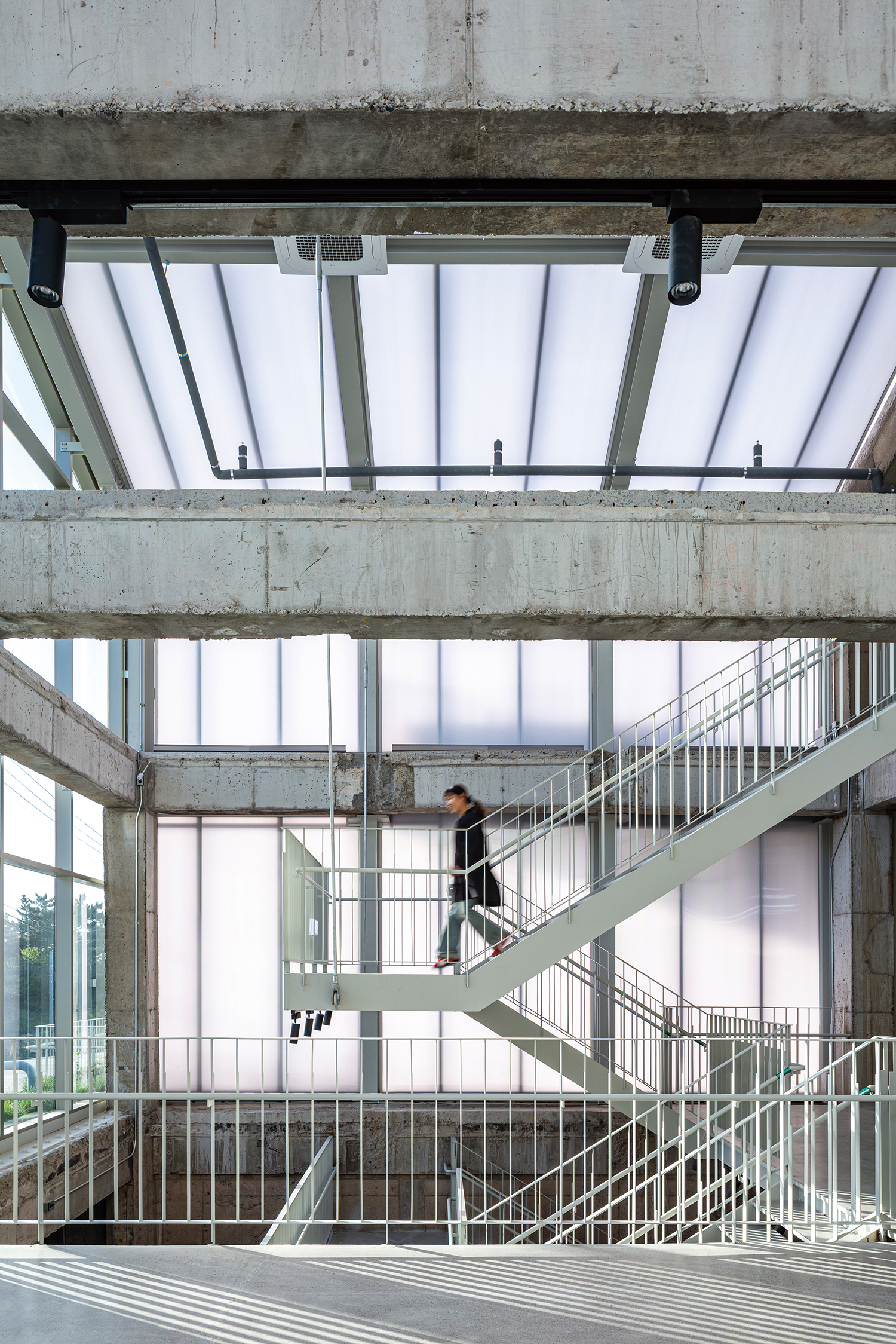
Architecture of Addition and Subtraction
It is always a satisfying project to adapt outdated objects to new ends. Here, the object in question is a concrete structure that had been abandoned for over 20 years near a two-lane road at a mid-mountainous region of Jeju Island. It is said that the structure was abandoned during construction for a project to open a spa and restaurant. The structure consisted of only roof and frames, and overlapped with the forest beyond, creating spatial depth. Traces of weathering over time together with fauna blurred the lines between the natural and artificial, creating a special aura. We were fascinated in exploring this uncovered secret space, while, at the same time, concerns arose around how to successfully complete the project without damaging this splendid atmosphere.
Along with the fitting project name of ‘House of Refuge’, the client proposed performance and exhibition hall spaces underground, with open spaces for light food and beverage on the ground floor. Due to the limited project time frame and construction budget, and most importantly, to preserve the aura of the existing structure, we decided to find a way to fulfil functional requirements while minimising intervention.
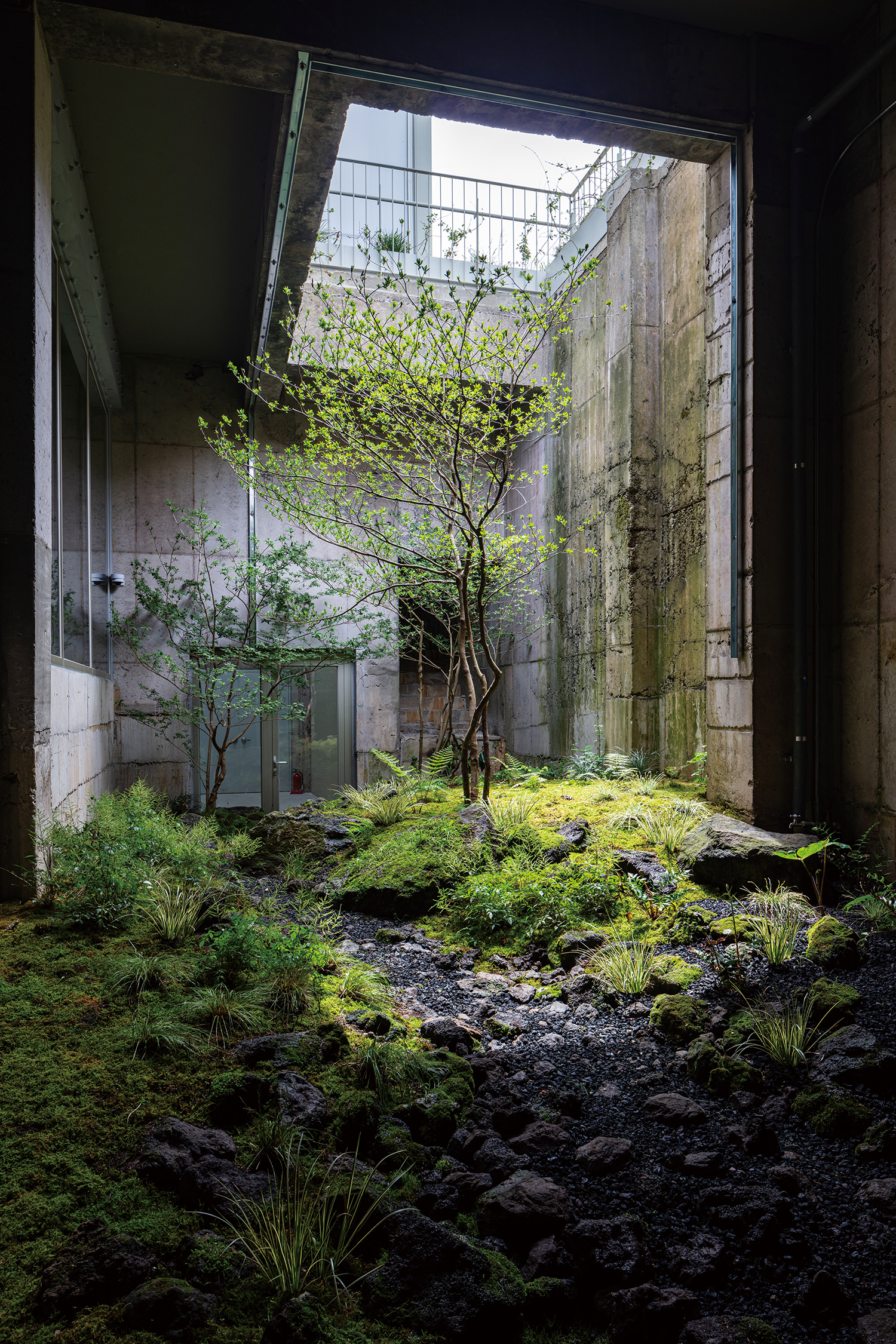
It started with the tree in the basement. It was originally an area where the slab was left open for equipment, but a seed had flown in and started to grow. From the delicate tree bathed in soft light that seeped into the corner of the basement radiated a mysterious beauty of ancient wilderness. The plan was to utilise this space (underground sunken garden) and incorporate it into the flow of main circulation.
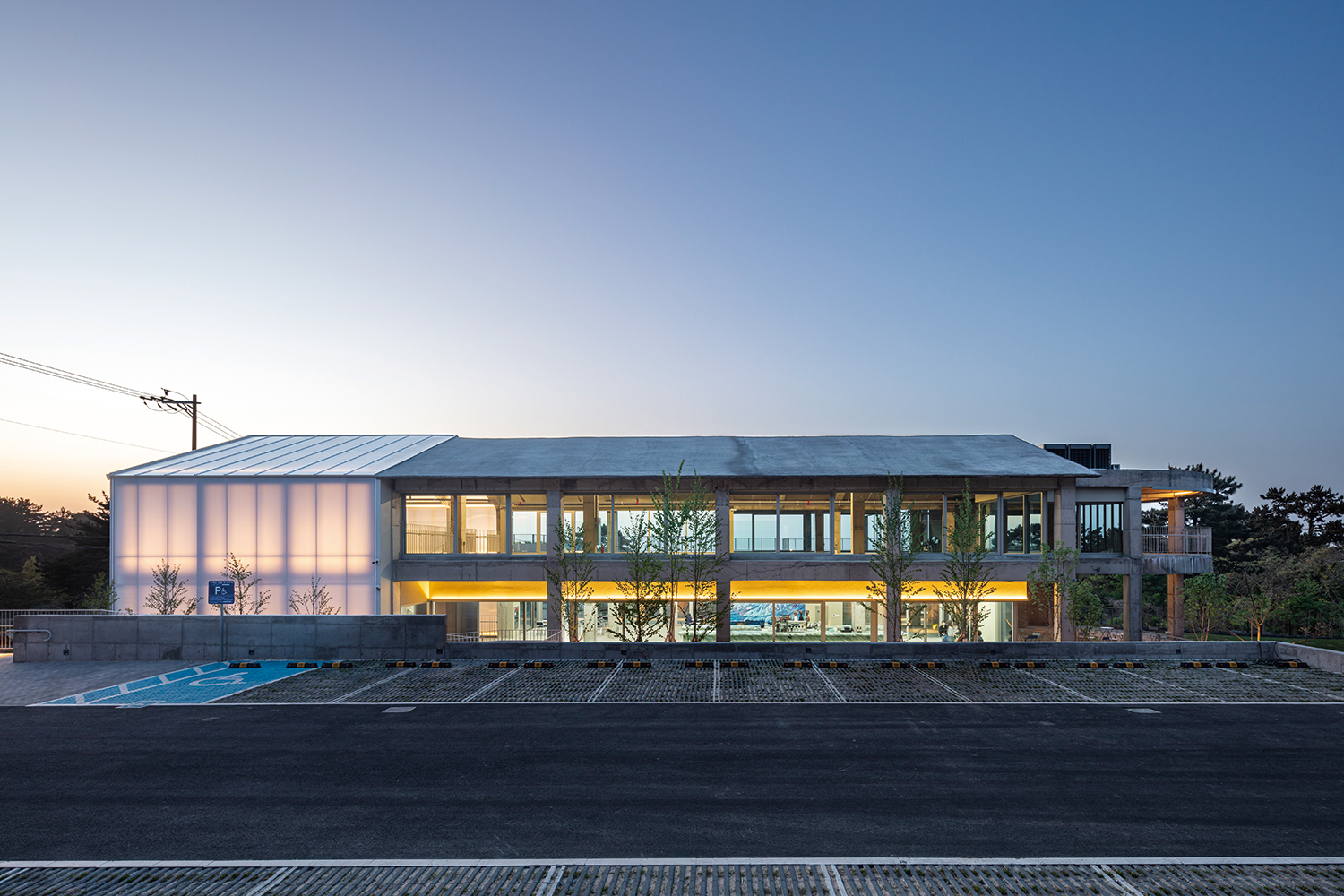
Entry spaces from the newly arranged parking and the entrance spaces for the exhibition hall form a continuous sequence, while 3-dimensional connecting spaces were created by inserting stairs that protrude from each slab, so that users can naturally experience different events and scenery during their movement throughout the spaces. The main entry hall is designed in a simple translucent gable mass to be easily recognised from the road, while a steel frame of a pointed ellipse shape following the quarter-circle line of the second-floor slab was installed in the area where the original main hall of the existing structure used to be. It was intended to create a unique pointed ellipse garden through the contrast between the hard lines of the steel frame and the soft lines of the wood, and to be the central element that binds the first and second floor terraces. In order to ensure that the characteristics of the roof and frames were perceived first, functional areas were inserted behind the structural frames, while other spaces were added as exterior space with a roof. In addition, functions were rearranged and planned to fit the volume of the original space so that the new programmes worked well. For example, original mechanical and electrical rooms with high ceiling heights were transformed into exhibition halls, while new mechanical and electrical rooms were created in rooms with lower ceilings. Our initial intent of minimising intervention was realised through the balance between these processes of adding and subtracting.
In order for this place to become a place where people can enjoy a holistic experience as a place of refuge that provides comfort, it is important that fixtures (architecture) become the background and that the changing roles of features, such as the surrounding nature, are important. Animation director Eric Oh’s ‘Retrospective in Jeju’ – planned as the opening exhibition – and the gardens designed by Yeonsudang are playing their roles well. The saying that ‘architecture is only there to help’ rings true. We are thankful for this.
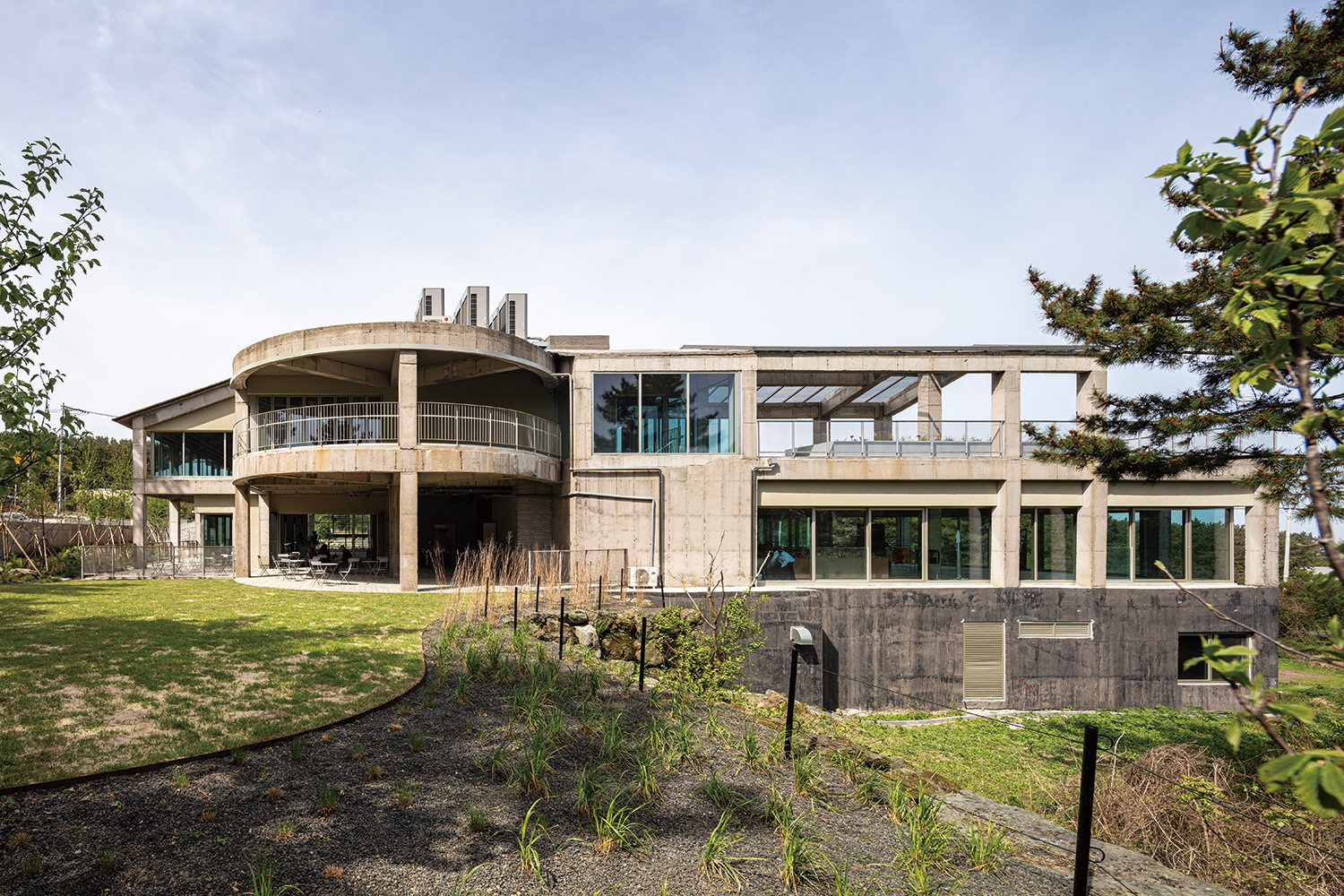
Landscape Architecture Weaving in and out
Scenes created by green spaces of different sizes and environmental conditions, placed inside, outside, above and below the huge structure to naturally blend into a continuous spatial experience, creating a grand scale of scenery that extends from the grasslands and forests beyond the boundary to the sea level in the distance, should not be broken.
The site entry, adjacent to the traffic lanes, is largely facing northwest and therefore exposed to the dry and frigid air during winter seasons. A planting base was created by filling the inside of the steel planter with a mixture of perlite to reduce weight, and peat moss to increase moisture retention. The plant bases are installed at a height of 50cm along the perimeters of the main entry plaza (northeast) and of the rooftop terrace. Here, we have replicated the appearance of grasslands found on Jeju Island’s hillsides or pastures by planting grasses and seasonal flowers that are resilient to drought and maintain their structure even after the flowers have withered and dried.
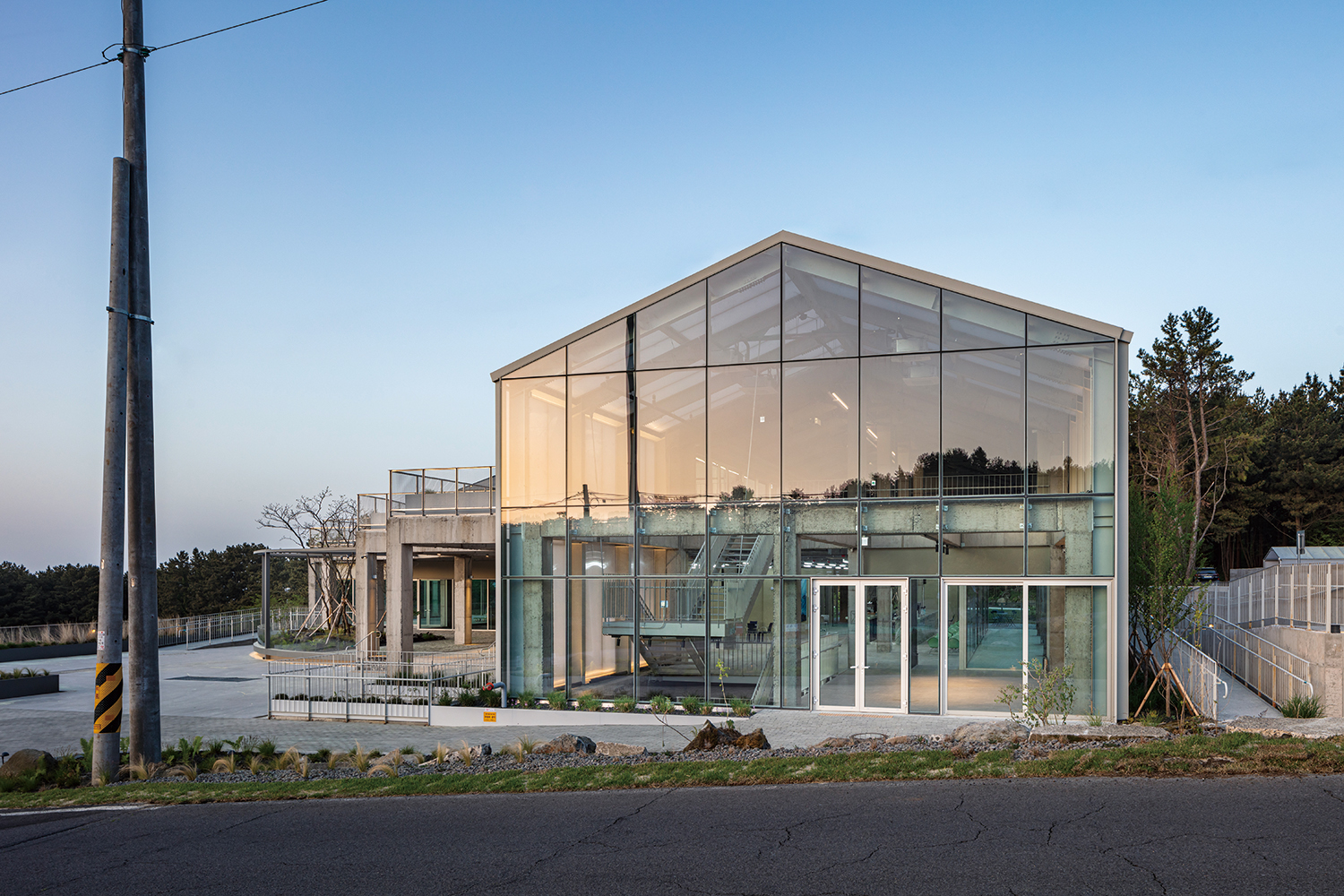
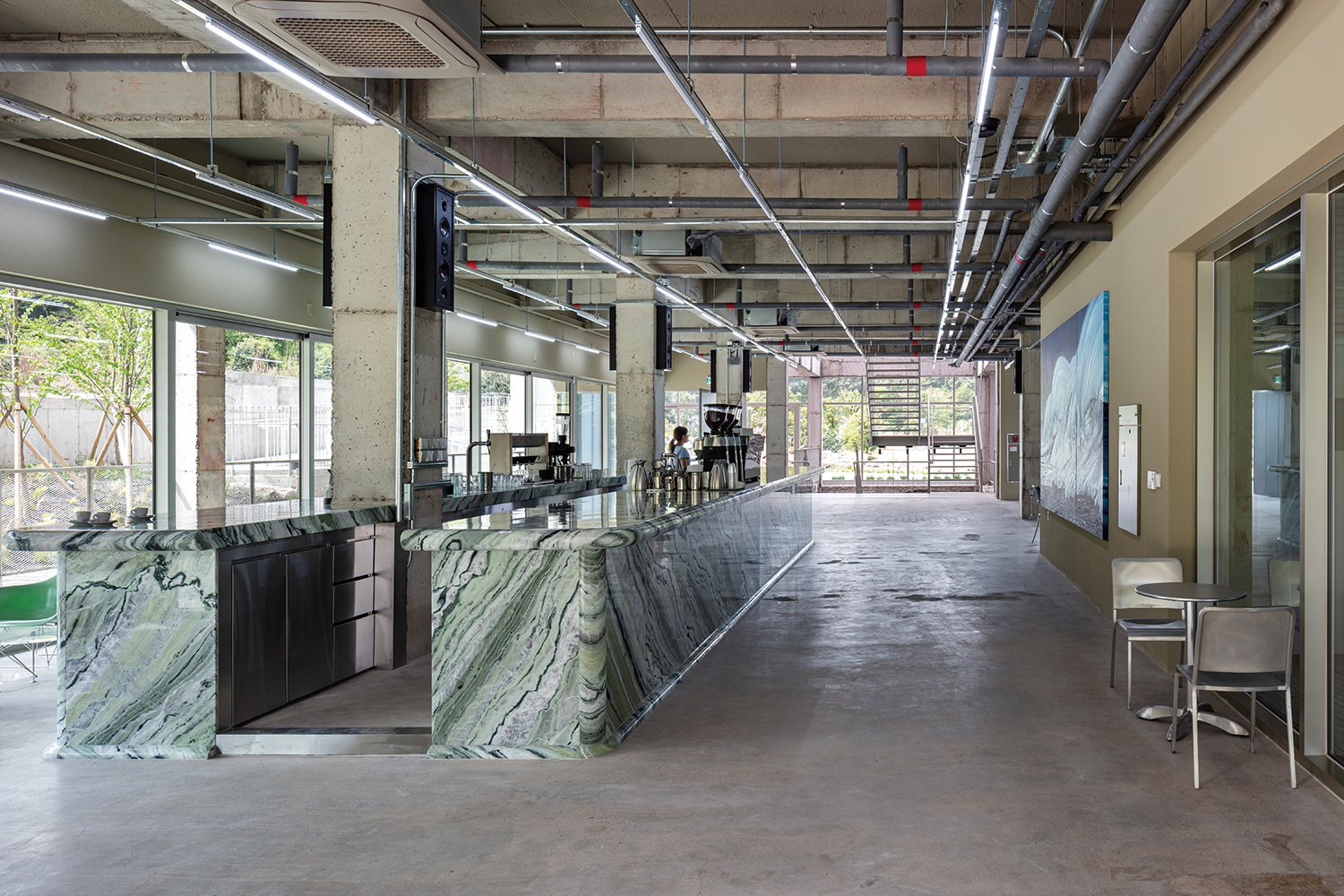
The fan-shaped artificial ground green space (pointed ellipse garden) located beneath the steel frame and first floor piloti leading from the stairs of the main entry plaza, was created by lifting the terrain by the arrangement of natural stones to secure soil depth. Native species of Jeju Island, particularly the flat-rooted Maackia fauriei, which thrive on ville (a Jeju Island vernacular for bedrock) lacking soil depth, were transplanted to create a continuity with the rooftop terrace. Beneath the freely spreading multi-stemmed branches reaching towards the sky, mainly neat and soft-textured moss and ferns have been planted. Glass railings block the wind, and sprinklers have been installed to create an artificial environment, ensuring the stable growth of these plants.
Past the dark piloti space and moving towards the back of the building, a brightly illuminated event hall appears. The gently sloping grass garden spread over the terrain is designed to meet with an outdoor stage set at the edge of the forest boundary, providing various utilisation options. The outdoor stage, which was not part of the original plan, was eventually constructed with a rough concrete texture similar to the existing structure after extensive discussions on its scale, height, and materials. The pouring of concrete was carried out along with the separate pathway directly connecting to the parking. There is a buffer green space extending in front of the retaining wall that was installed to overcome the 1.8m height difference between the parking and the floor ground level. Natural stones made by breaking the bedrock that came out during the excavation process of the outdoor stage, were used to create new terrain around the preserved Pinus thunbergii. Broadleaved deciduous trees, which change their appearance according to the season, along with various shade plants were planted, creating an atmosphere of a deep forest that contrasts with the evergreen plant-dominated copse. Following the client’s request to exclude colourful flowers, the undergrowth is mainly composed of ferns and sedges. A few wild flowers of Astilbe ‘Washington’ were sparsely planted, which sometimes led to deers coming down at night and devouring flower buds just before their full bloom.
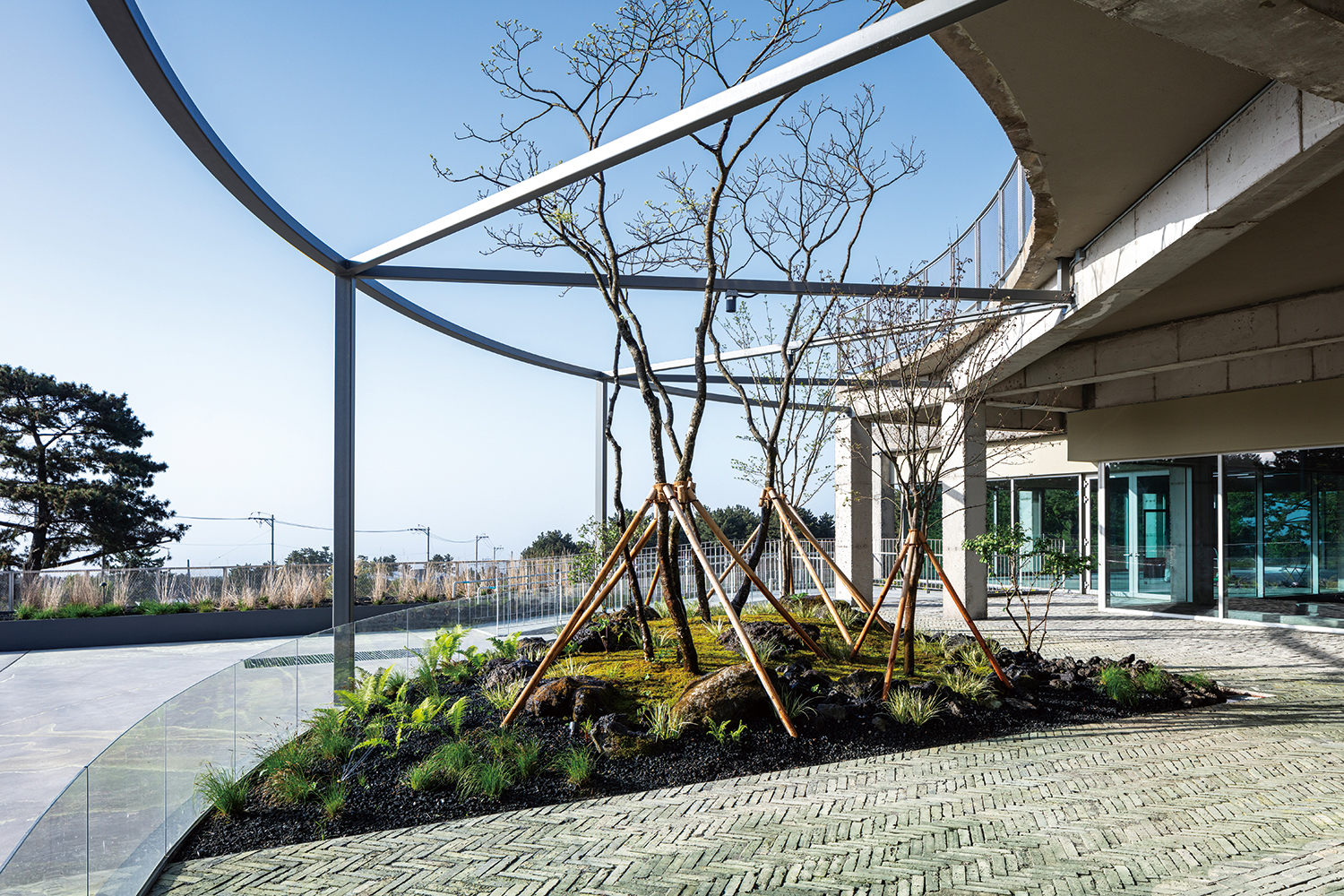
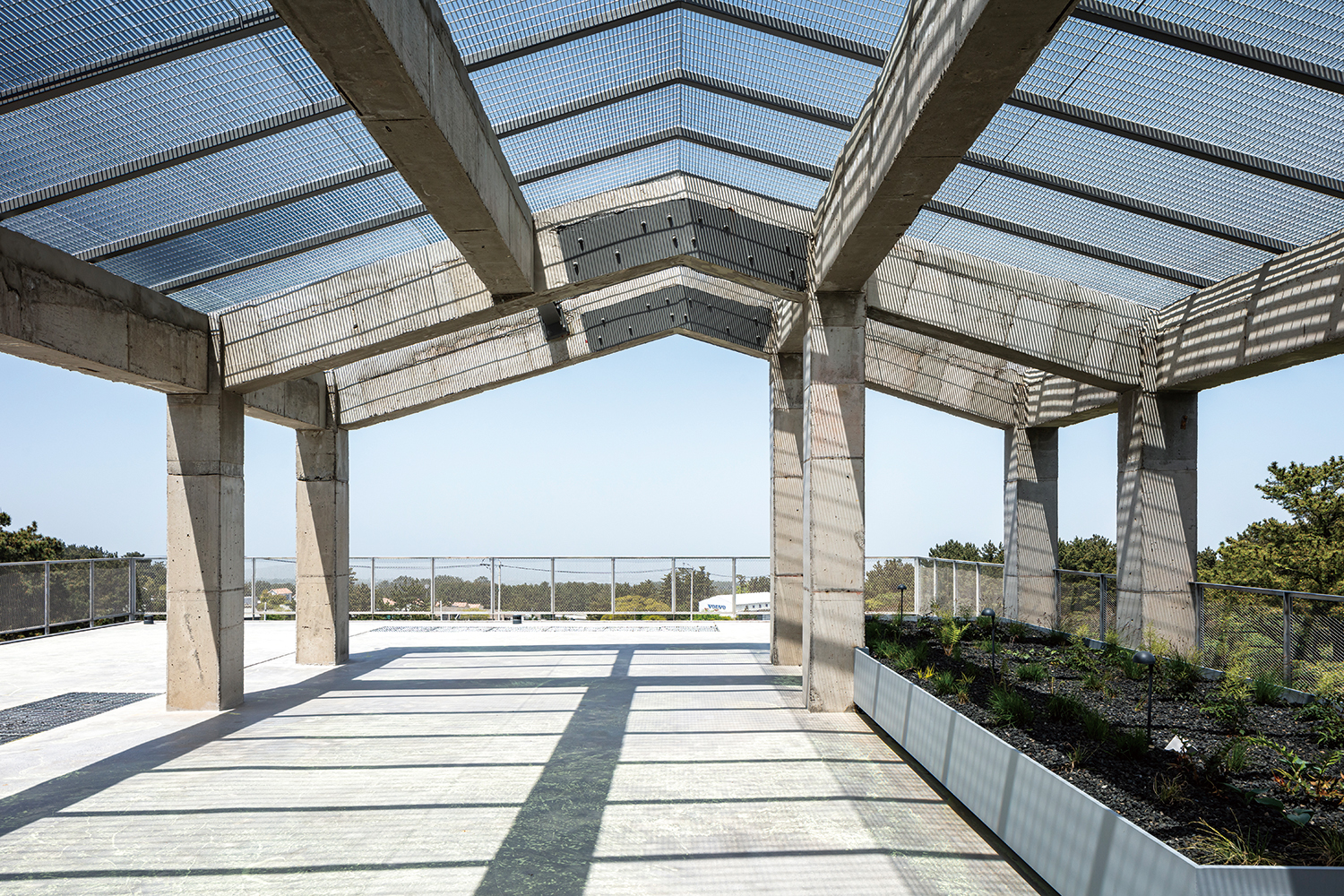
The sunken garden had extreme conditions similar to that of a vertical cave formed by enclosed depressions, and had limited amounts of sunlight, rainwater, and sufficient soil depth. The peculiar emotions felt towards the resilient life that managed to squeeze into such difficult conditions, sprout, and survive, may have been the driving force that carried this project to its completion. Nevertheless, nature, which cannot be predicted or controlled, can also become a source of discomfort and fear. The sustainable naturalness created through minimal interference or intervention will ensure the prolonged beauty of this space. Based on this idea, we utilised the Lindera erythrocarpas and moss-covered stones, discovered during the clearing of the underbrush beneath the Pinus thunbergii forest, to create a primal and wild forest atmosphere.
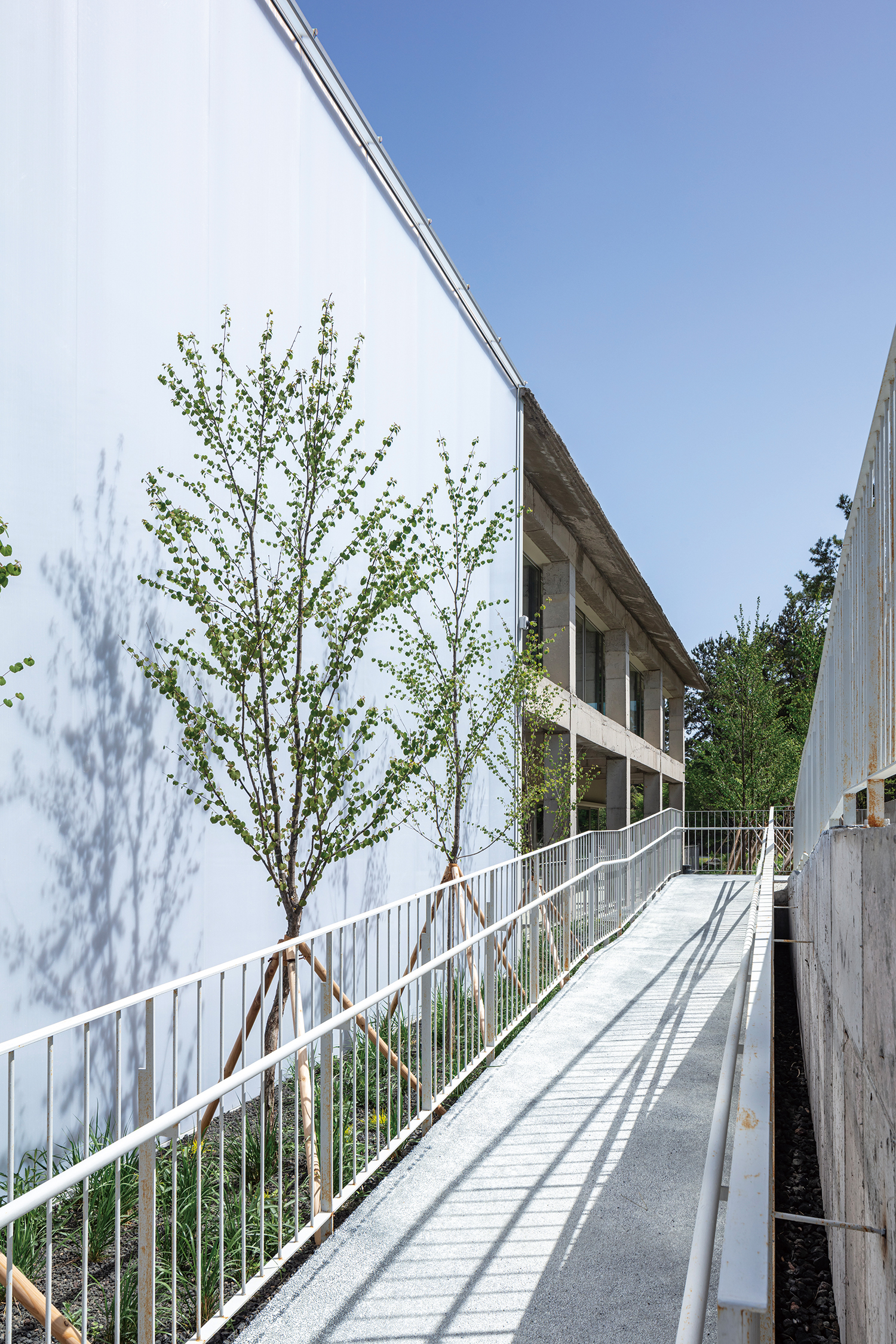

Seoro Architects (Kim Jeongim)
Jang Hanjin, Park Soyeon, Jeong Eunjae, Lee Sangm
735, Haso-ro, Aewol-eup, Jeju-si, Jeju-do, Korea
neighbourhood living facility
4,562m²
1,358.43m²
3,390.18m²
B1, 2F
31
10.8m
29.78%
37.78%
RC
exposed concrete, polycarbonate panel, exterior i
exposed concrete, monobrick
YOON structural engineers (Hwang Yoonseon)
JUSUNG ENG (Gwon Byeongin)
DONGYANG DNS (Jo Saengsu)
EAN R&C (field management – Park Bosang, Ba
Aug. 2022 – Feb. 2023
June – Dec. 2023
6 billion KRW
House of Refuge (Park Hyun, Kim Kihyun)
Bitzro & partners (Ko Kiyoung)
JOONGDO (Jang Miryang)
Park Soyeon
Yeonsudang (Sihn Joonho, Na Yanghyeon)





