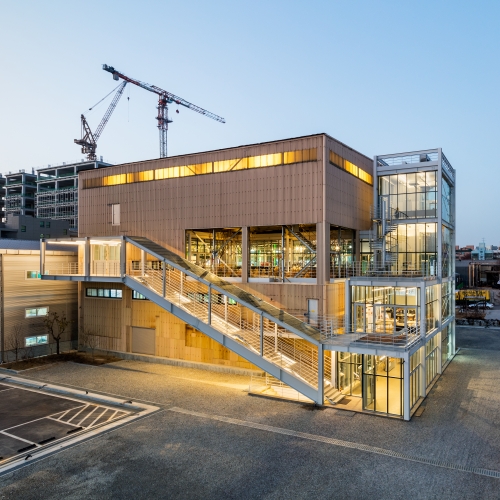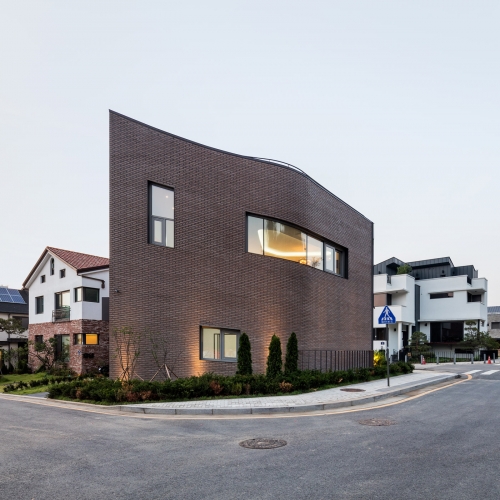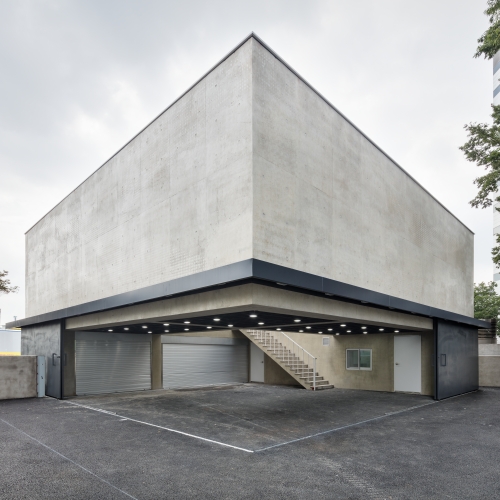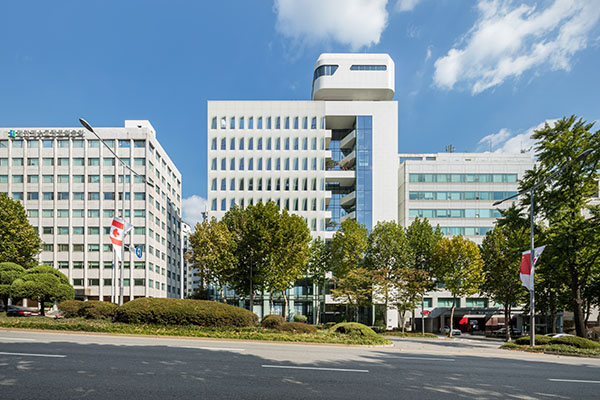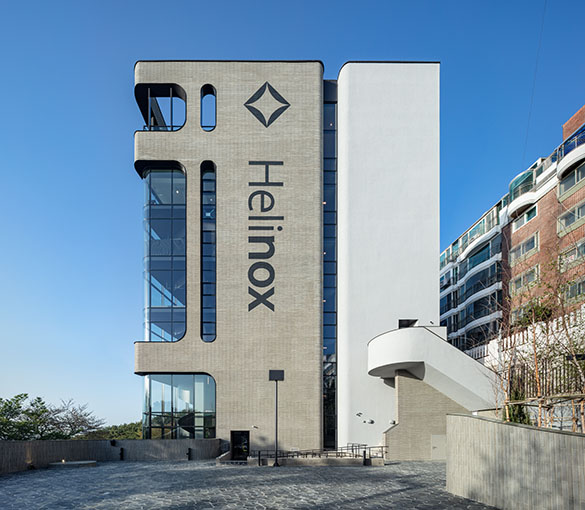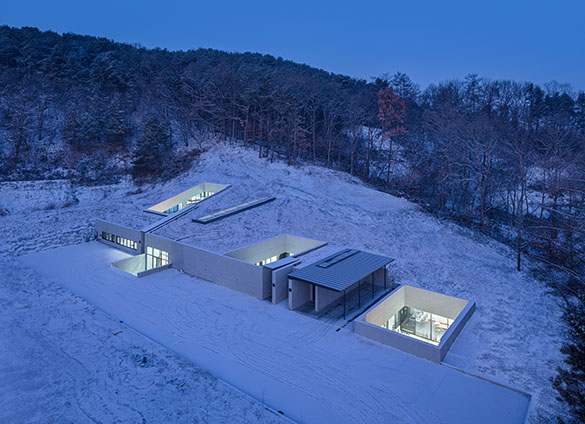SPACE Jun 2024 (No. 679)
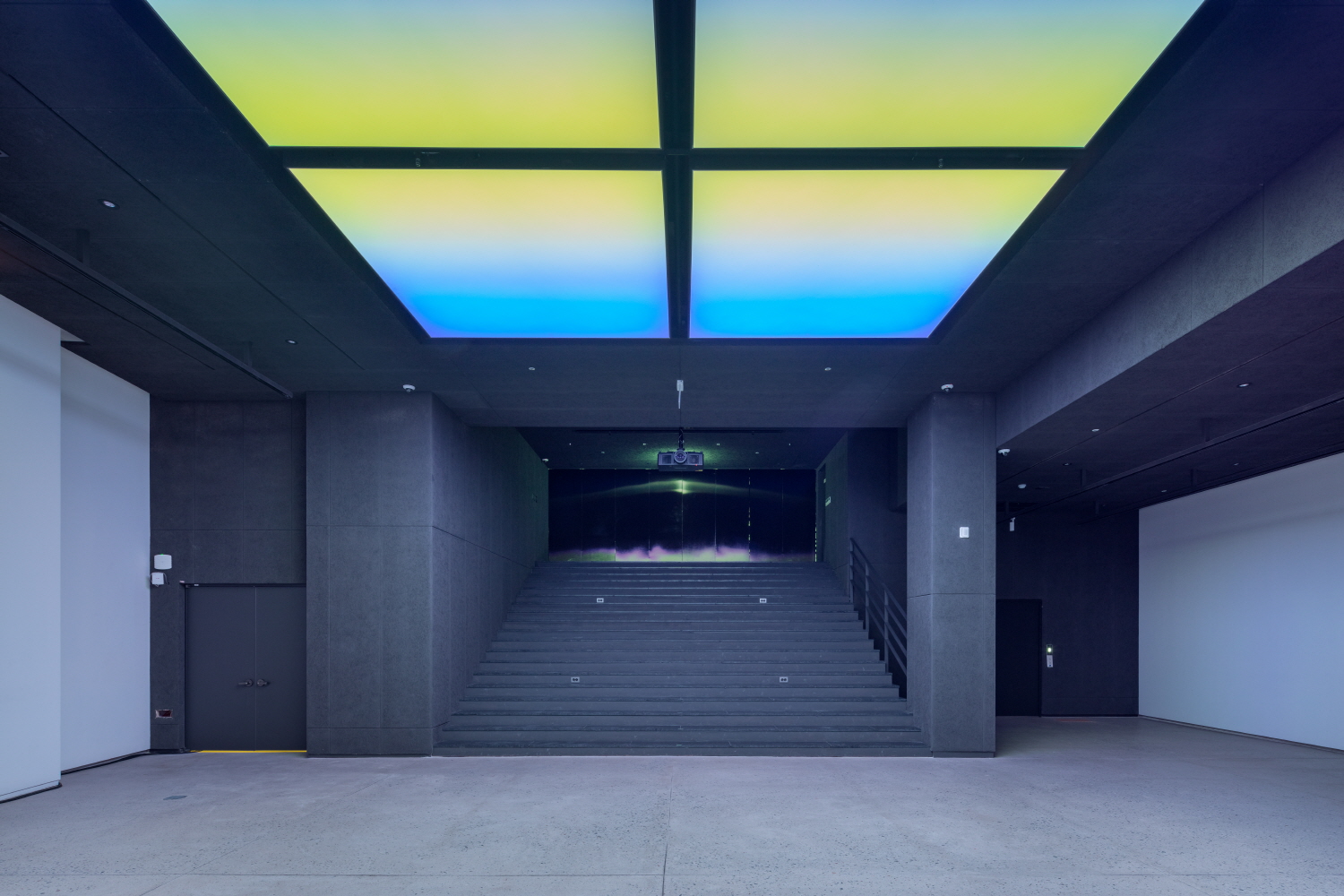
The site of Lifethings was chosen after more than a year of searching for more than 100 sites based on real estate conditions. The site’s 5m elevation difference and location overlooking Bamseom-Hangang River-Yeouido were attractive. The office space is divided into lounge, office, kitchen, and library, but it is one open space overall. Since its opening in 2011, all four offices in different locations have shared the space equally, with no separate meeting rooms or principal’s room. Yang Soo-in is not only the co-owner of the building Thila, where the office is located but also the architect who designed the whole building and the interior. The café and lounge on the 5th to 7th floors, along with the event space on the ground floor, are used for purposes beyond design work (private meetings, lectures, hosting events, etc.). By bringing cafés and performance spaces within the same building, Lifethings offers new and diverse synergies.
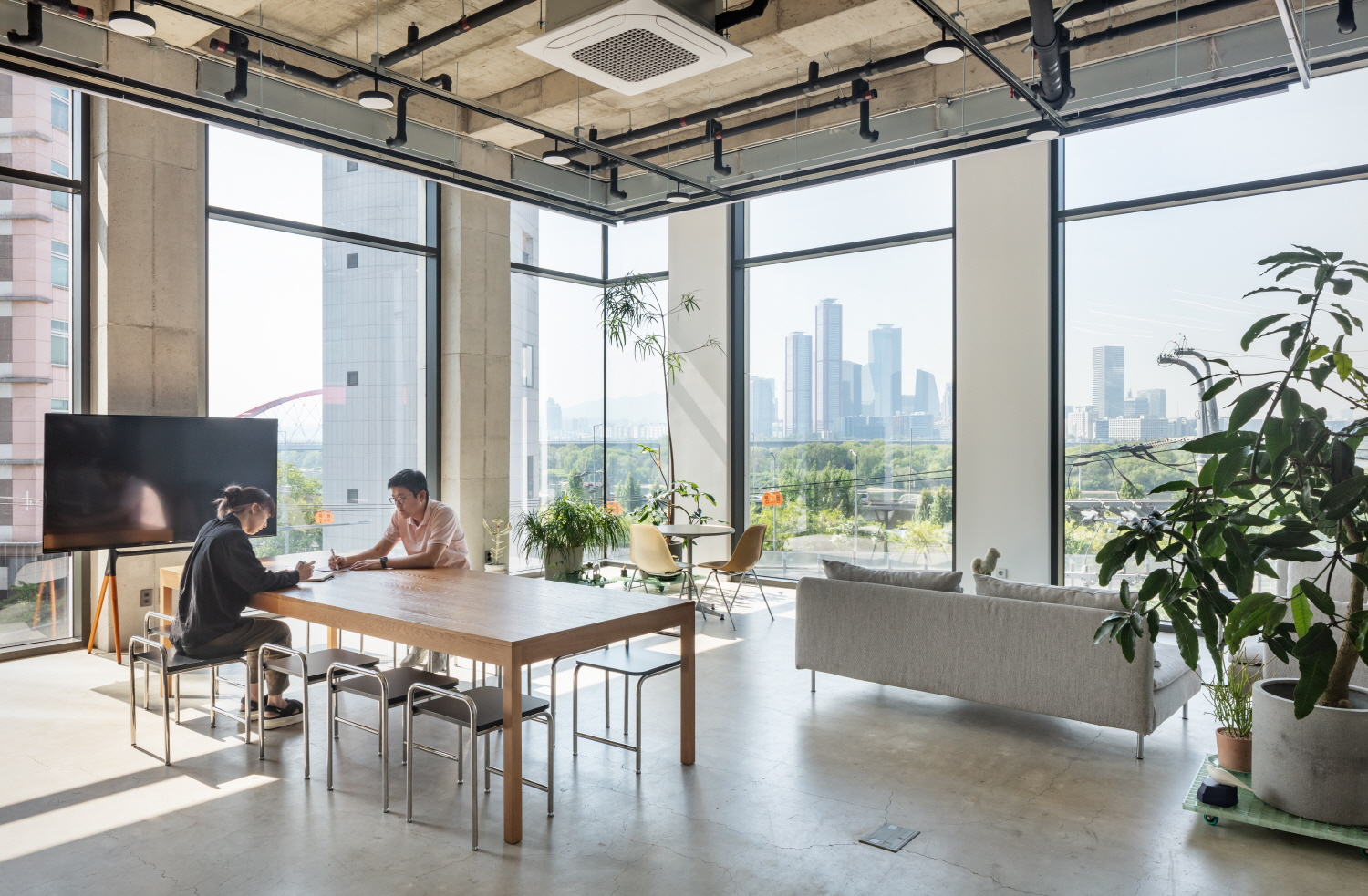
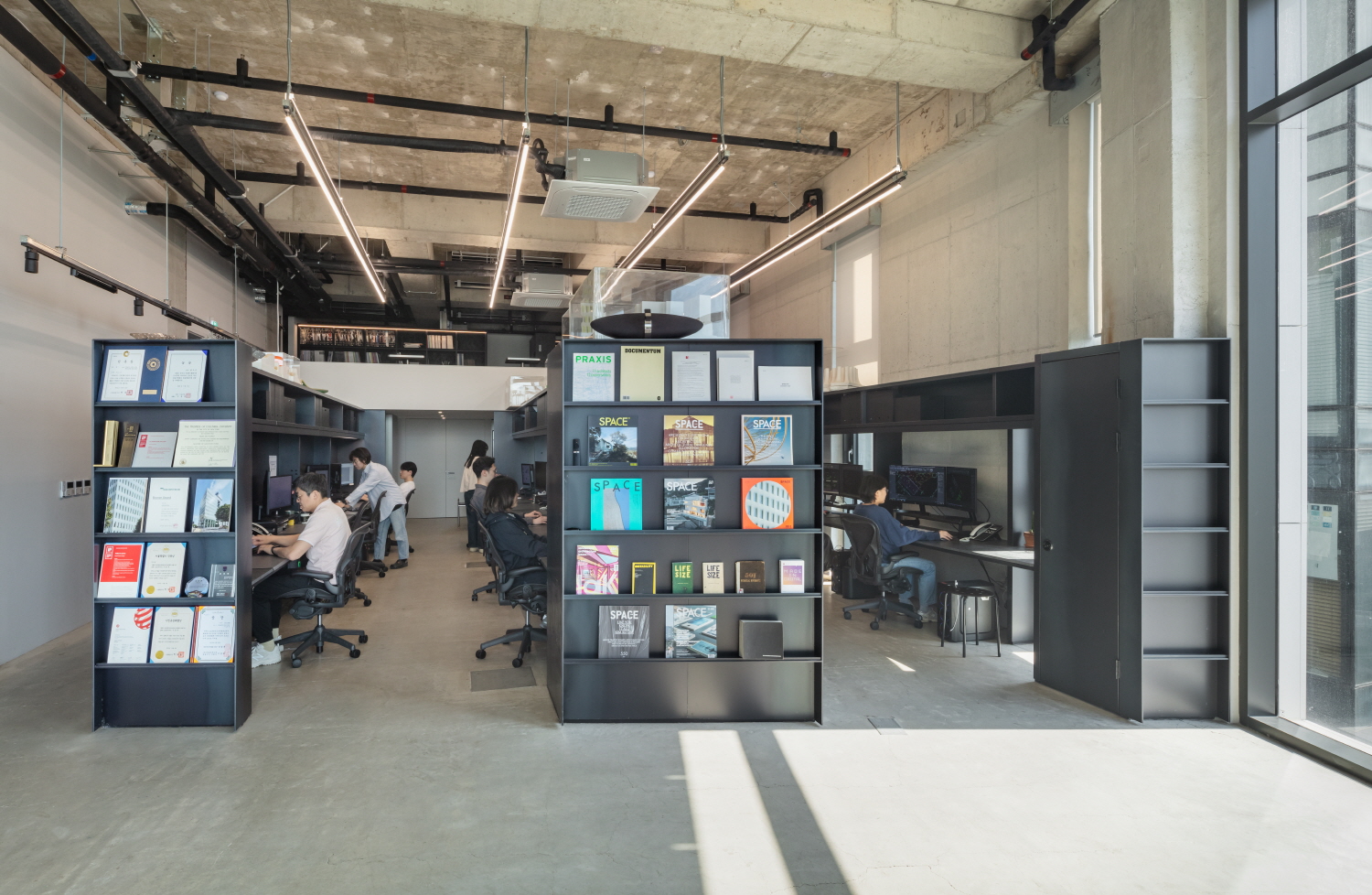
Project name Thila
Architect Lifethings (Yang Soo-in)
Design scope new construction, interior design
Location 2, Tojeong-ro 9-gil, Mapo-gu, Seoul, Korea
Programme neighbourhood living facility, culture and assembly facility
Site area 617.49m2
Building area 307.21m2
Gross floor area 1,838.76m2
Building scope B2, 7F
Structure RC
Exterior finishing C-Stone, terracoat
Interior finishing exposed concrete, paint
Design period Jan. – Aug. 2021
Year of occupancy Mar. 2024
Office history 2011 –
Number of employees 15
Working hours flexible working hours (7:00 – 9:00 get to work, 8-hour workday)
Occupancy type co-owned, lease






