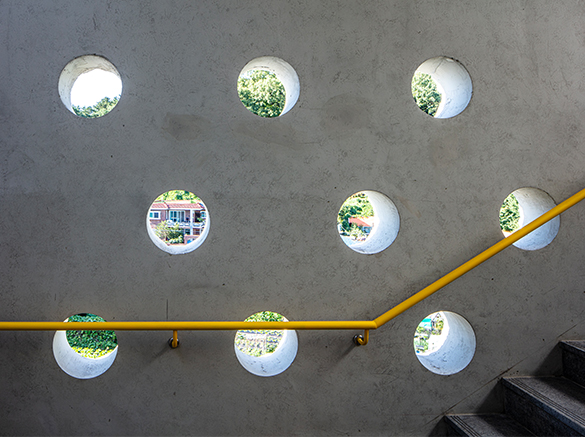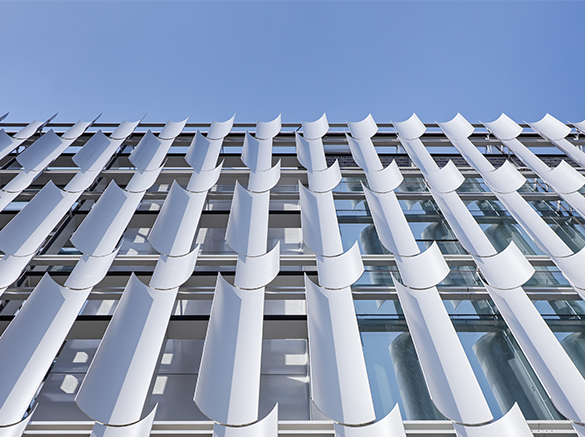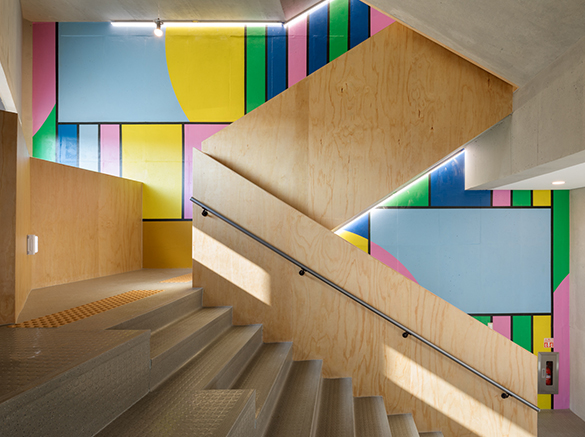SPACE Jun 2024 (No. 679)
SHIN architects spent 10 years in Bukchon before relocating back to Jongno, passing through Seogye-dong. The spatial features of the office itself is important, but the everyday enjoyment of the neighbourhood cannot be overlooked. Seochon, where the office is currently located, has the unique atmosphere of a historic downtown cultural area, while also having adequate living facilities and being adjacent to Inwangsan Mountain, allowing for new discoveries and encounters in daily life. After moving to Seochon, SHIN architects established ‘Lunch Day’ where employees gather around once a month to explore hidden restaurants and alleys in the neighbourhood. Okinok, designed by SHIN architects, is a project that integrates office and residential spaces on a small site, all within clear budget limitations. It was an attempt to realise ‘ordinary architecture’ while contemplating various approaches. It is the result of finding a clear architectural solution to solve a complex task and stacking ordinary materials with simple vocabulary. The ground floor besides the office space was left as a multi- purpose area, but its utilisation is being reconsidered due to a lack of operation.
Project name Okinok
Architect SHIN architects (Shin Hosoub, Shin Kyungmi)
Design scope new construction
Location 11, Pirundae-ro 11-gil, Jongno-gu, Seoul, Korea
Programme neighbourhood living facility, single house
Site area 139.2m2
Building area 81.2m2
Gross floor area 256.8m2 (office: 142.2m2)
Building scope B1, 3F
Structure RC
Exterior finishing STO, Low-E glass
Interior finishing exposed concrete, linoleum
Design period Sep. 2021 – June 2022
Year of occupancy Jan. 2023
Office history July 2010 –
Number of employees 6 – 8
Working hours 9:30 – 18:30
Occupancy type client owned








