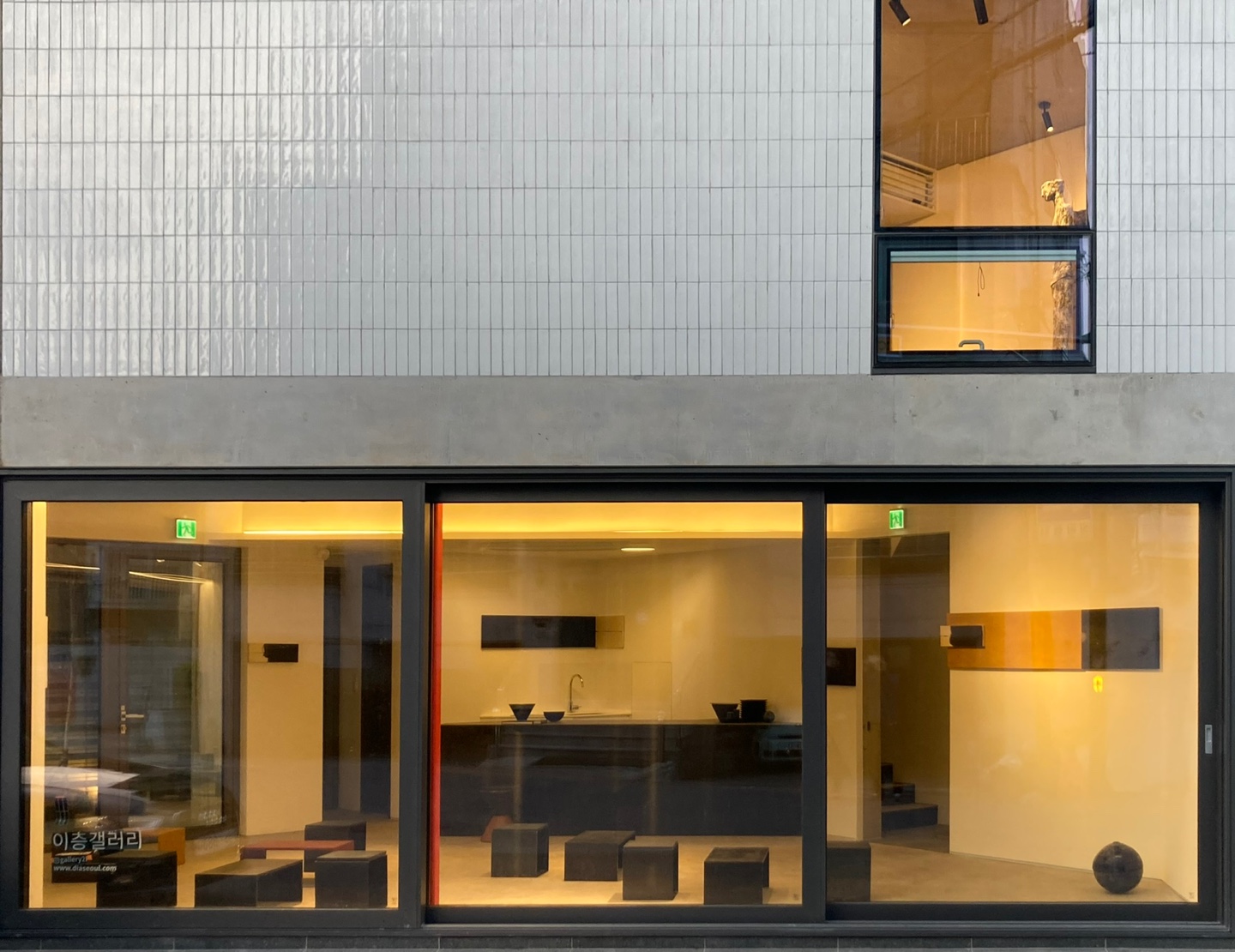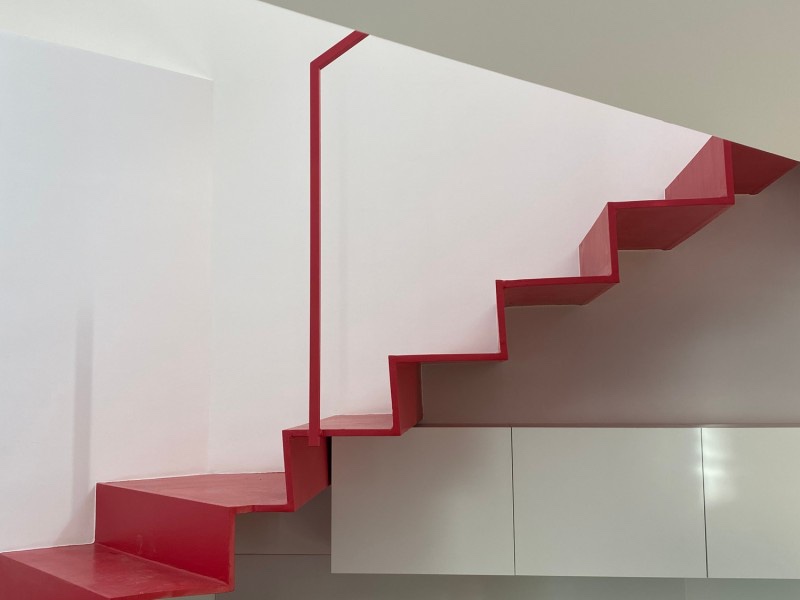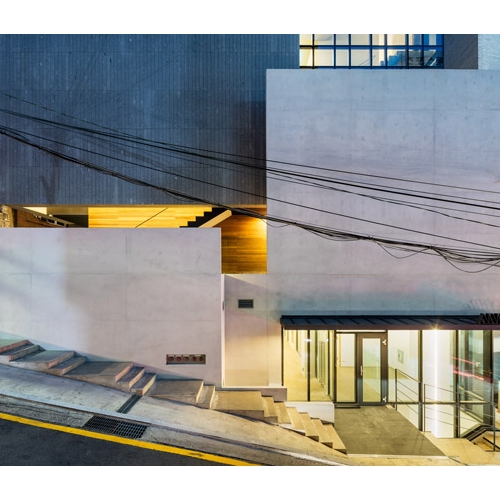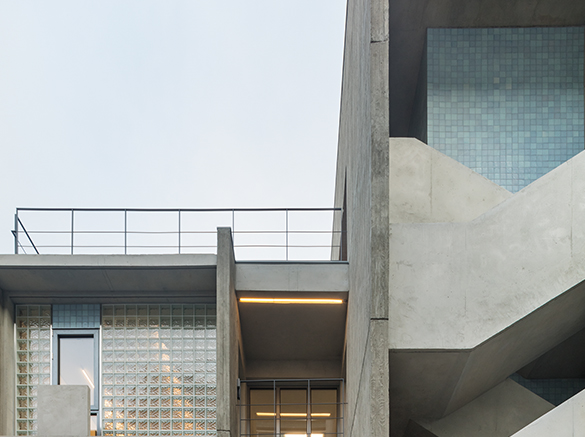SPACE Jun 2024 (No. 679)

©DIA Architecture

©DIA Architecture
Considering an office building which doubles as a cultural space, DIA Architecture settled in Seogyo-dong, after considering areas with stronger cultural backgrounds. Using the first and second floor as galleries and the third floor as an office, it aims to connect with the cultural soil of Hongdae and nearby independent bookstores. Noting that architecture is a field that is closely related to society and culture, but is often isolated, the building was intended to be a space for cultural exchange. Although it is a small building, the structure is composed of RC and steel frame. The stairwell and restrooms that change from floor to floor are made of RC, while the front and the maximised area within the sunlight limit are made of steel frame. The workspace was divided so that everyone could have their own space but still communicate with the principal architect. Moreover, the space for quick meals, casual business meetings, a formal meeting with the client was also separated. The building features floor heating, exterior spaces, south-facing natural light, and stairwells that change from floor to floor.
Project name dia_Seogyo
Architect DIA Architecture (Chung Hyuna)
Design scope new construction
Location 68, World Cup buk-ro 7-gil, Mapo-gu, Seoul, Korea
Programme neighbourhood living facility
Site area 101.2m2
Building area 60.61m2
Gross floor area 193.46m2
Building scope 4F
Structure RC, steel frame
Exterior finishing tile, exposed concrete
Interior finishing exposed concrete, paint
Design period Oct. 2021 – May 2022
Year of occupancy Jan. 2023
Office history Nov. 2004 –
Number of employees 4
Working hours 9:00 – 18:00
Occupancy type client owned







