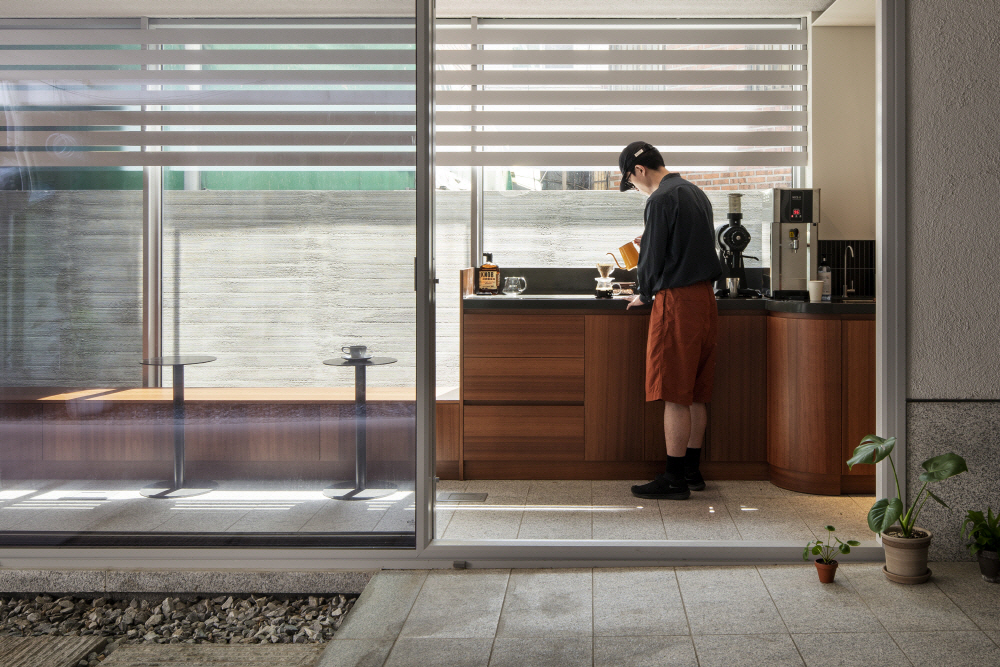SPACE Jun 2024 (No. 679)
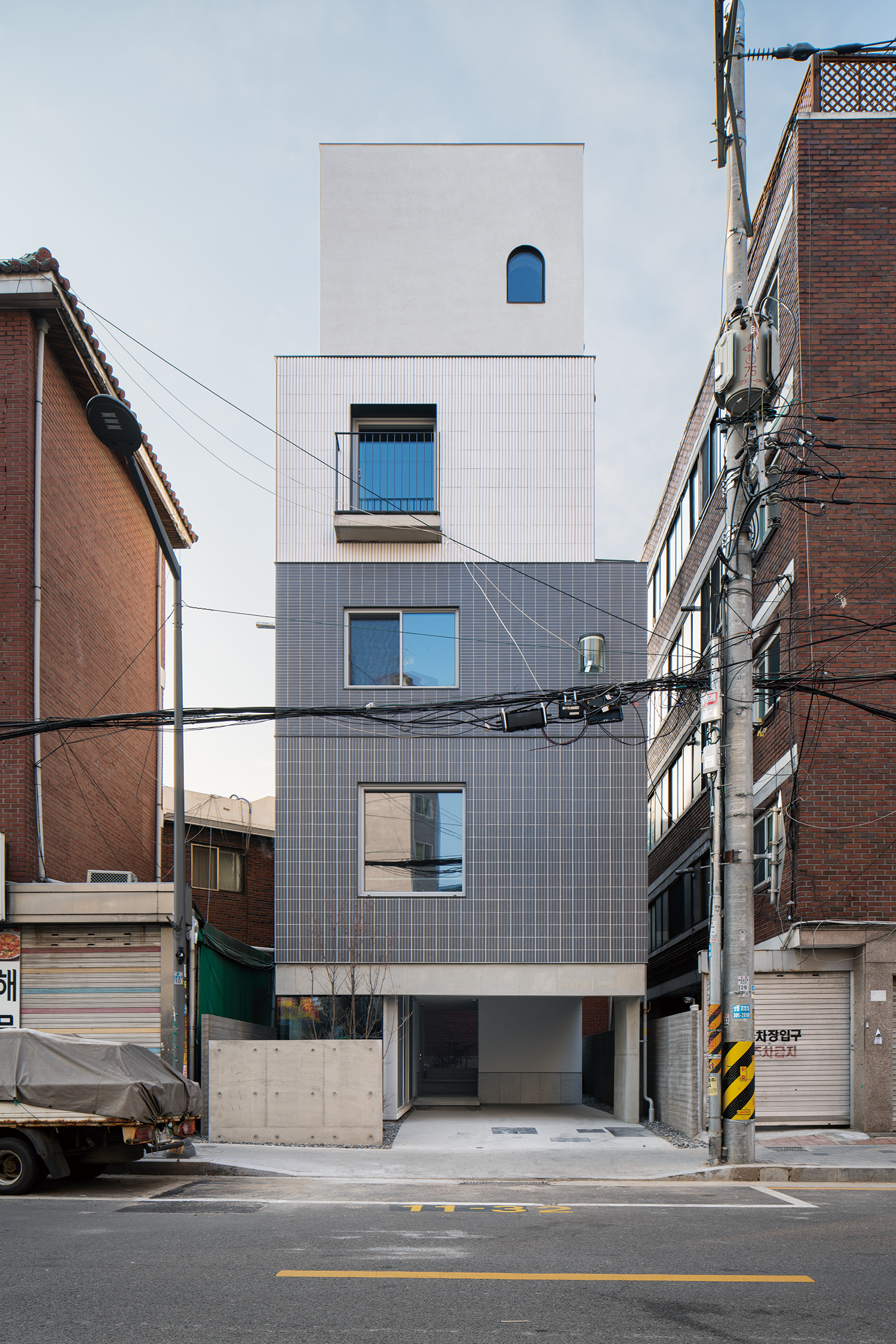
After building and moving to the Harvest Mansion with friends in 2019, mundoehoje took place nearby. The natural element of Bulgwangcheon Stream, the low density of old residences, and the walkability of the neighbourhood without much hustle and bustle were the main reasons for choosing Eungam-dong. The building, which is named Rainbow Inn, as a café on the first floor and a staycation site and office on the second floor, making frequent contact with the local community. They wanted the office to be a part of the local community, even if it was small, rather than just a place to work. Due to the narrow and elongated shape of the site, the building was designed with a plan proportional to 5.5 × 12m. With a mix of commercial facilities, offices, and residences, each space was proportioned quite dramatically, reflecting the character of the site itself and creating a place where you can feel a unique scale. The notion of experimenting with scale aligns with the direction pursued by the office to some extent.
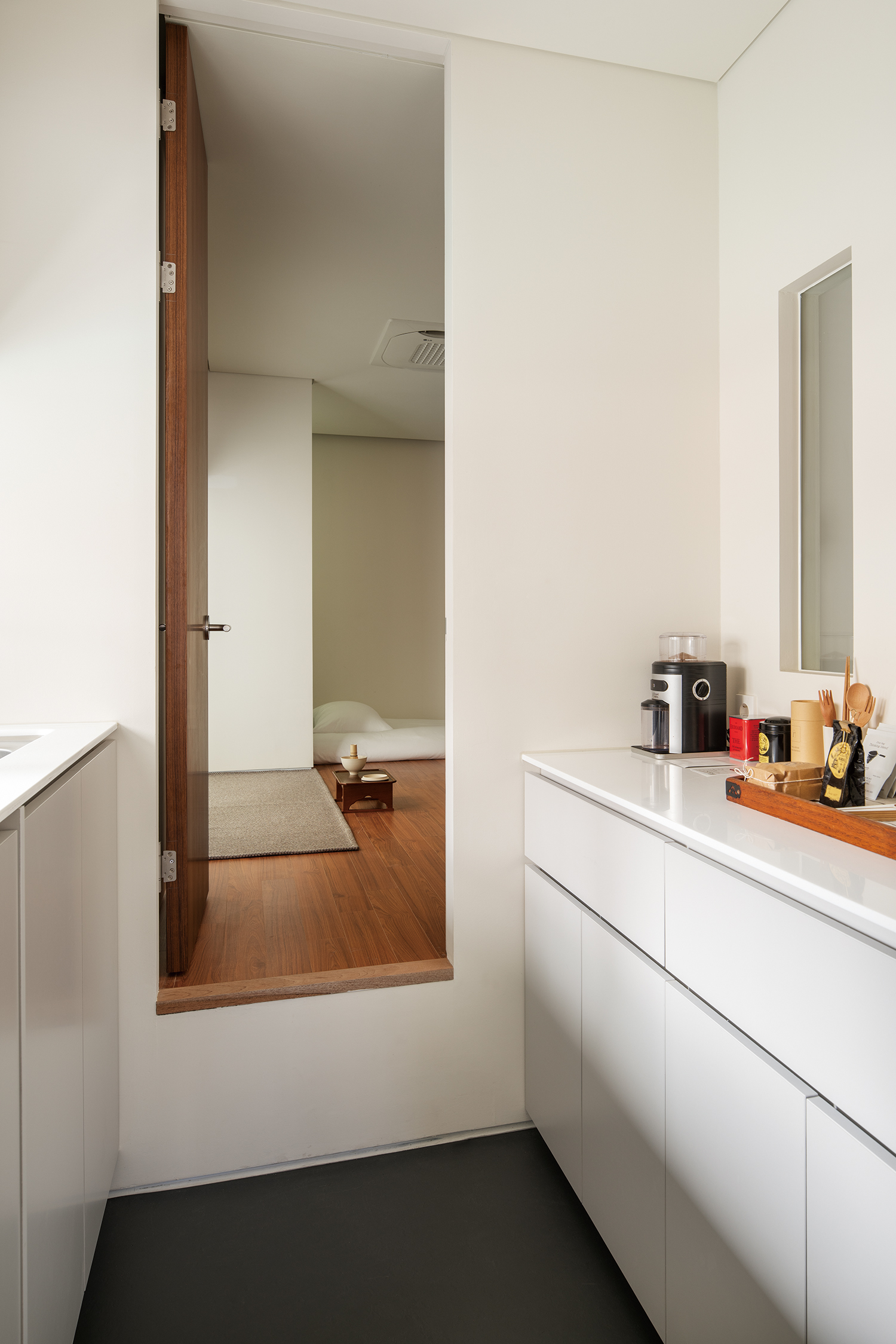
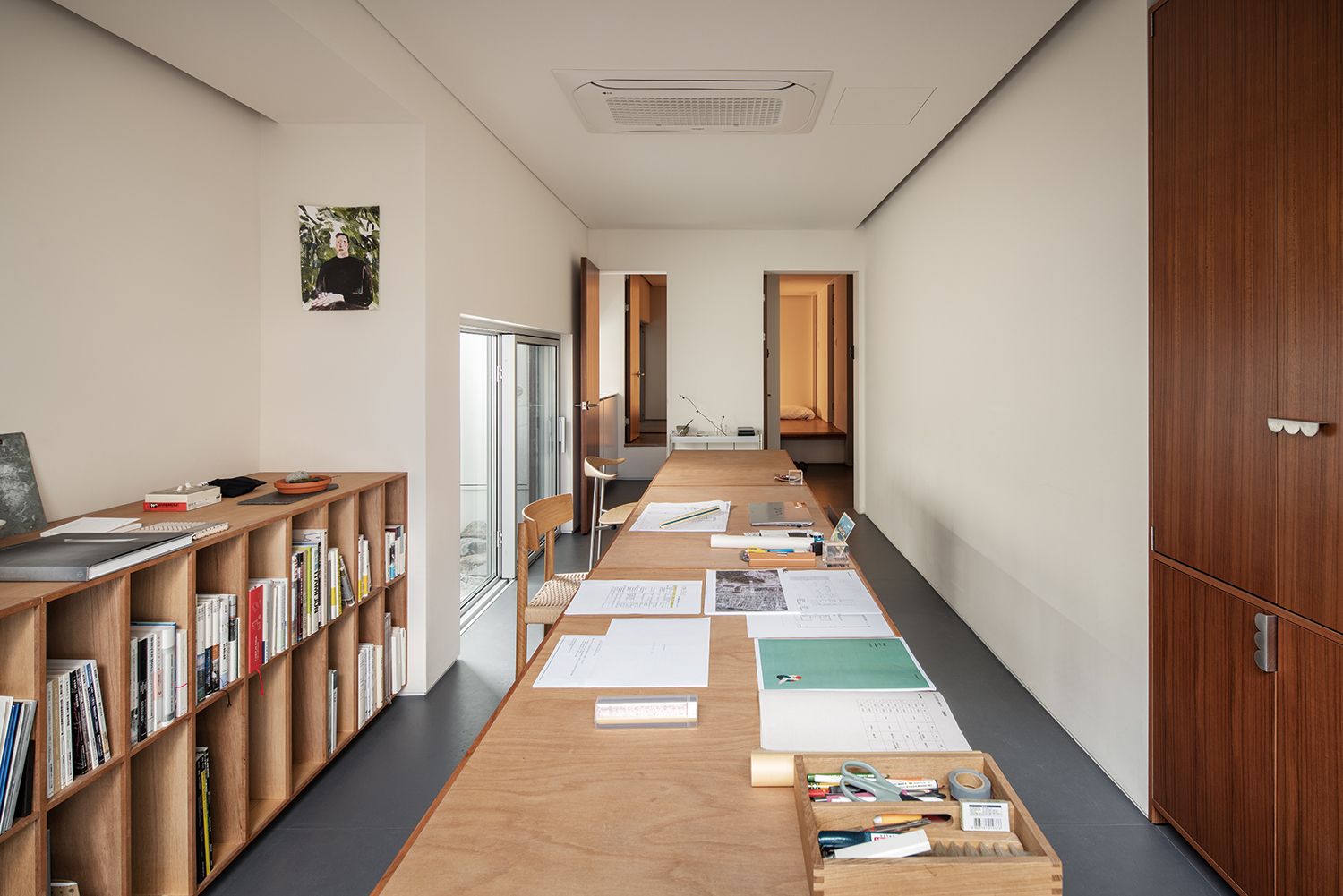
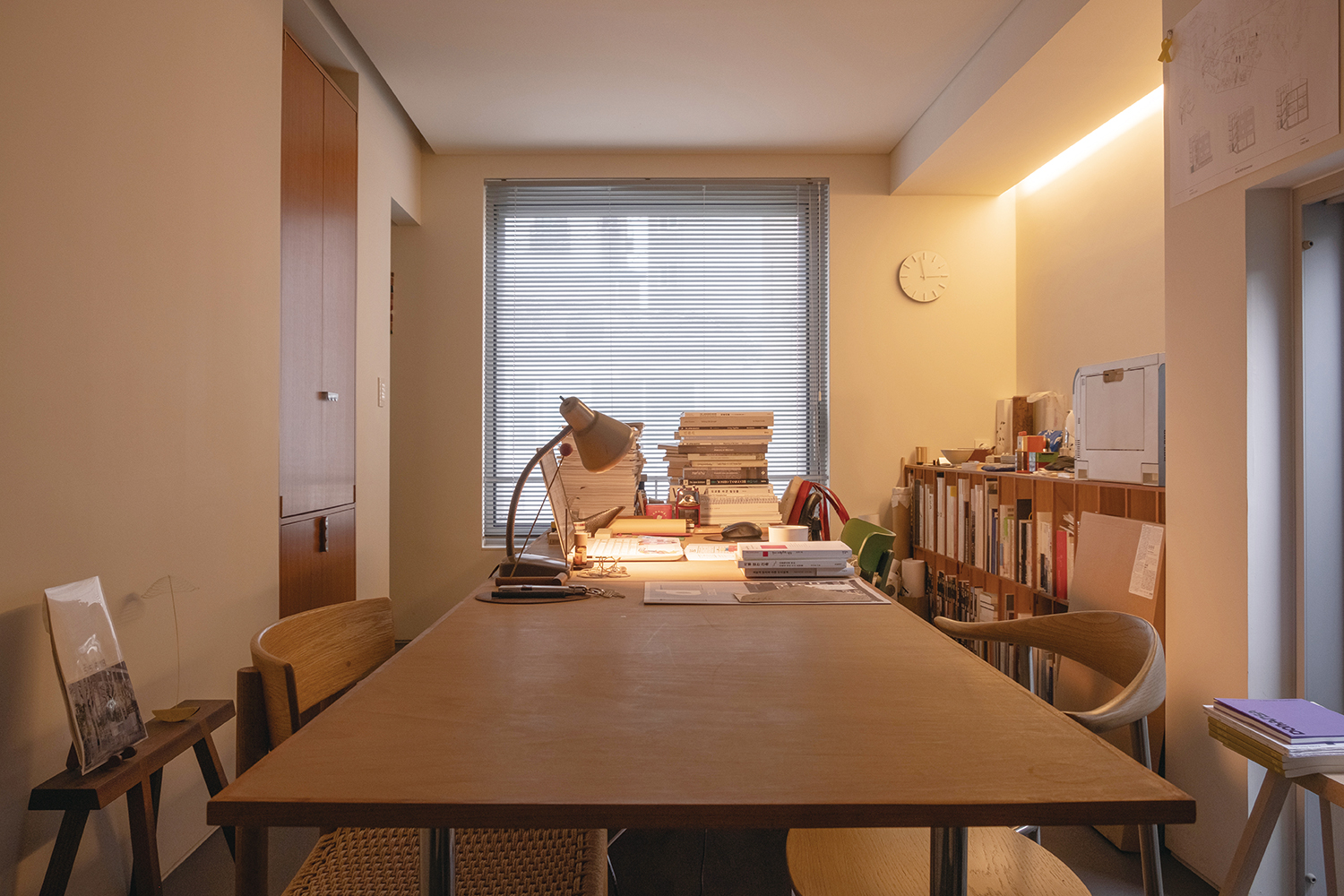
©Choi Eesu
Project name Rainbow Inn
Architect mundoehoje (Yim Taebyoung)
Design scope new construction
Location 17, Eungam-ro 21-gil, Eunpyung-gu, Seoul, Korea
Programme neighbourhood living facility, single house
Site area 116.7m2
Building area 67.69m2
Gross floor area 222.7m2
Building scope 5F
Structure RC
Exterior finishing exposed concrete, porcelain tile, STO, granite
Interior finishing exposed concrete, natural linoleun flooring, paint, THK10 steel plate
Design period Apr. 2018 – Feb. 2019
Year of occupancy Feb. 2020
Office history July 2016 –
Number of employees 1
Working hours flexible working hours
Occupancy type occupied






