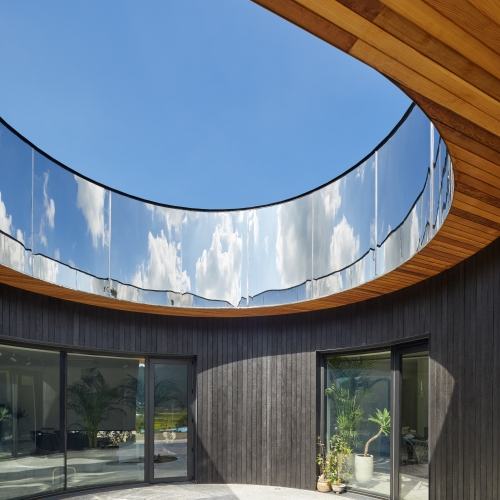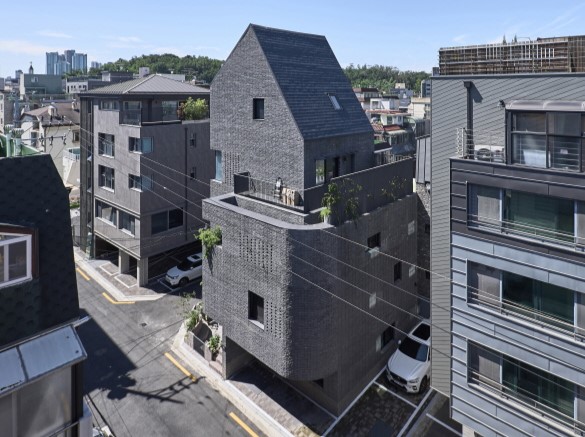SPACE Jun 2024 (No. 679)
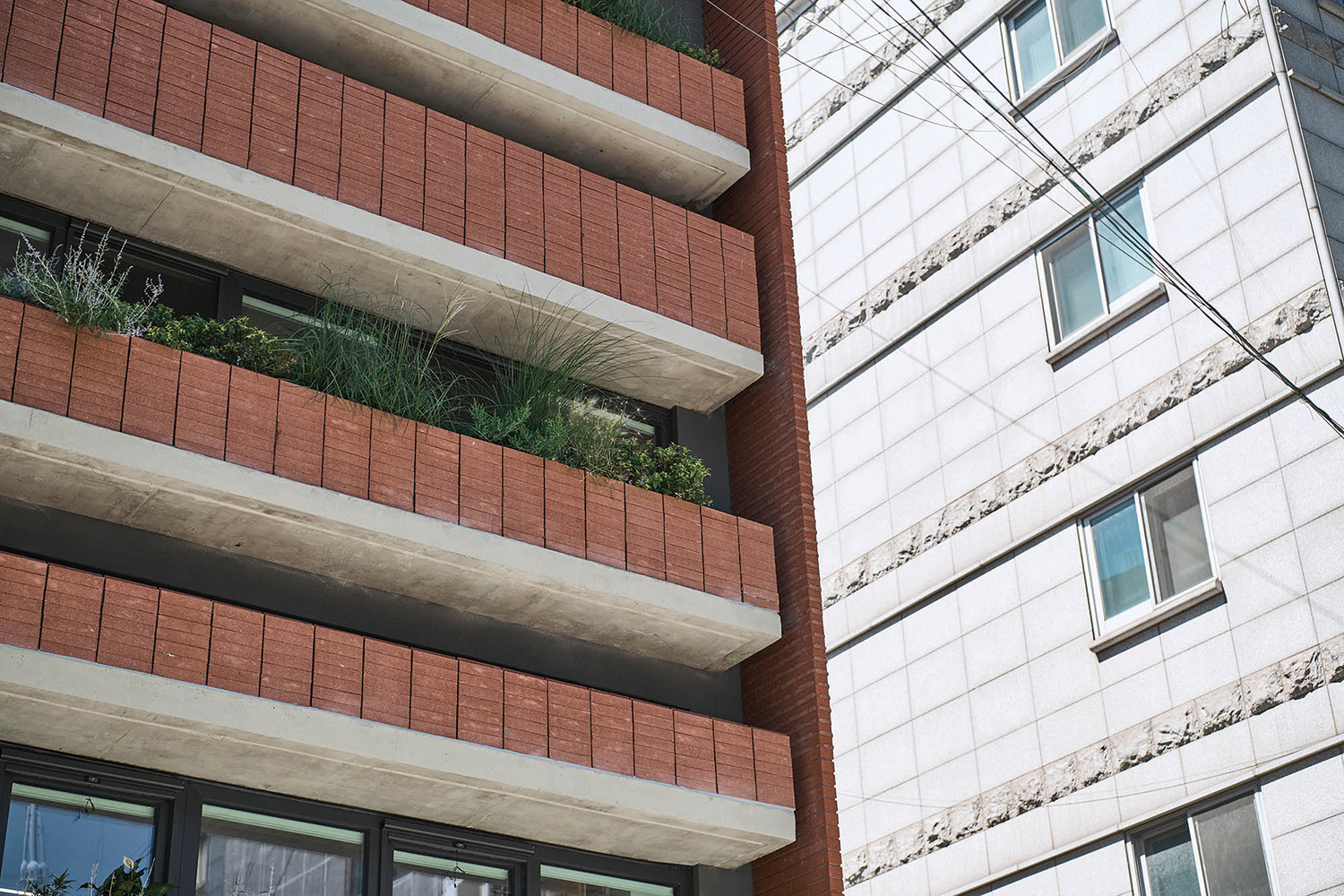
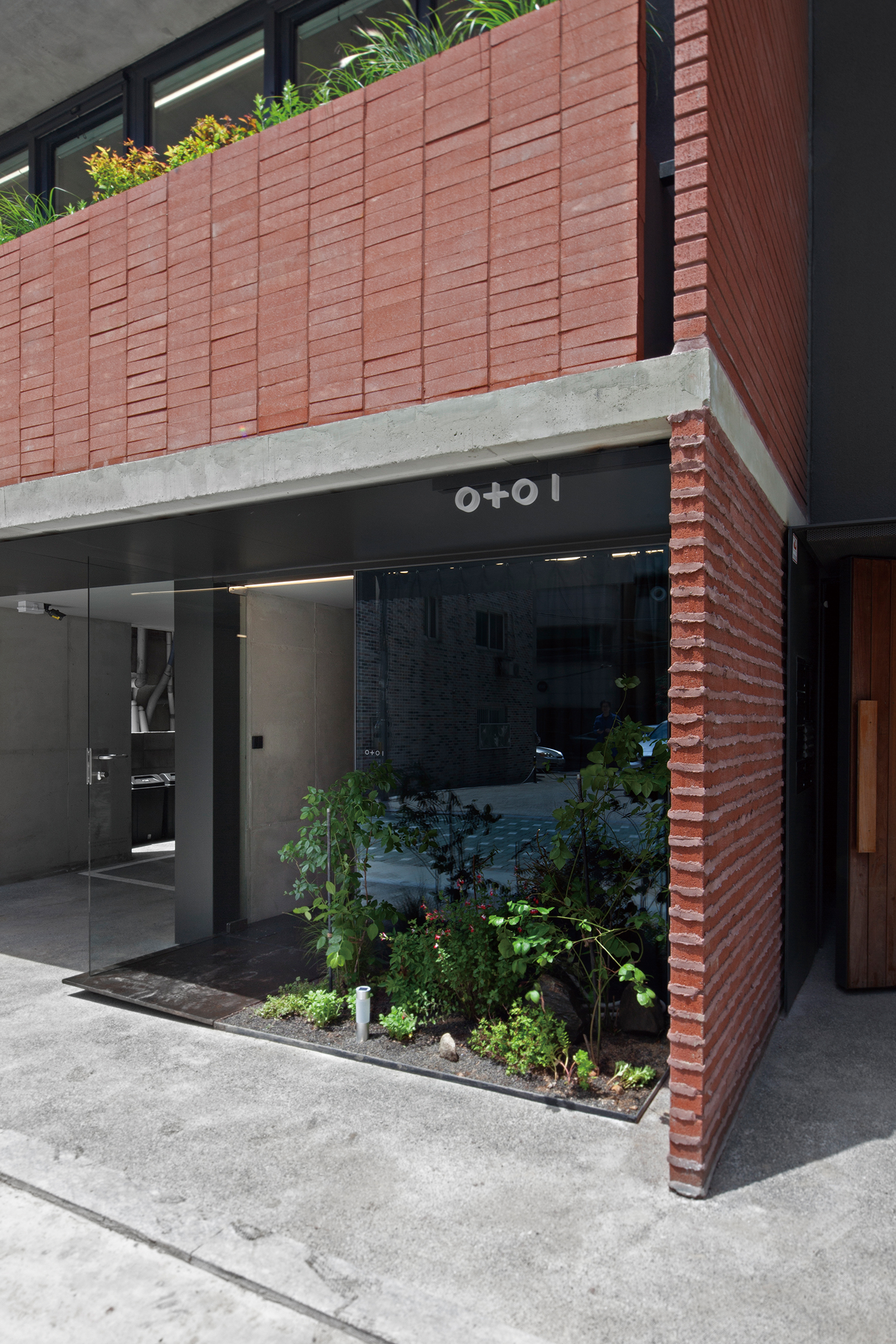
©Kim Juyoung
Mangwon-dong is a place where various experiments take place among old neighbourhoods and new buildings. Yeonam Building, designed by a round architects, is located close to Mapo-gu Office Station on Seoul Subway Line 6, which has a large floating population and is easily accessible, allowing for various spatial experiments such as cafés, exhibitions, and seminars on the first floor. By using common bricks for the exterior, the building aimed to be distinctive without giving it a disparate impression. Therefore, the way of laying and cutting bricks, the texture and variety of the rows, the mass of the masonry, and the lightness of the plates were varied. Plants were placed on the elevation of the brick building, which may seem heavy, to indicate the changing identity of the building. The change in elevation of each floor and the way the corridor crosses the boundary between inside and outside show the contents and possibilities of architecture that a round architects wants to talk about.
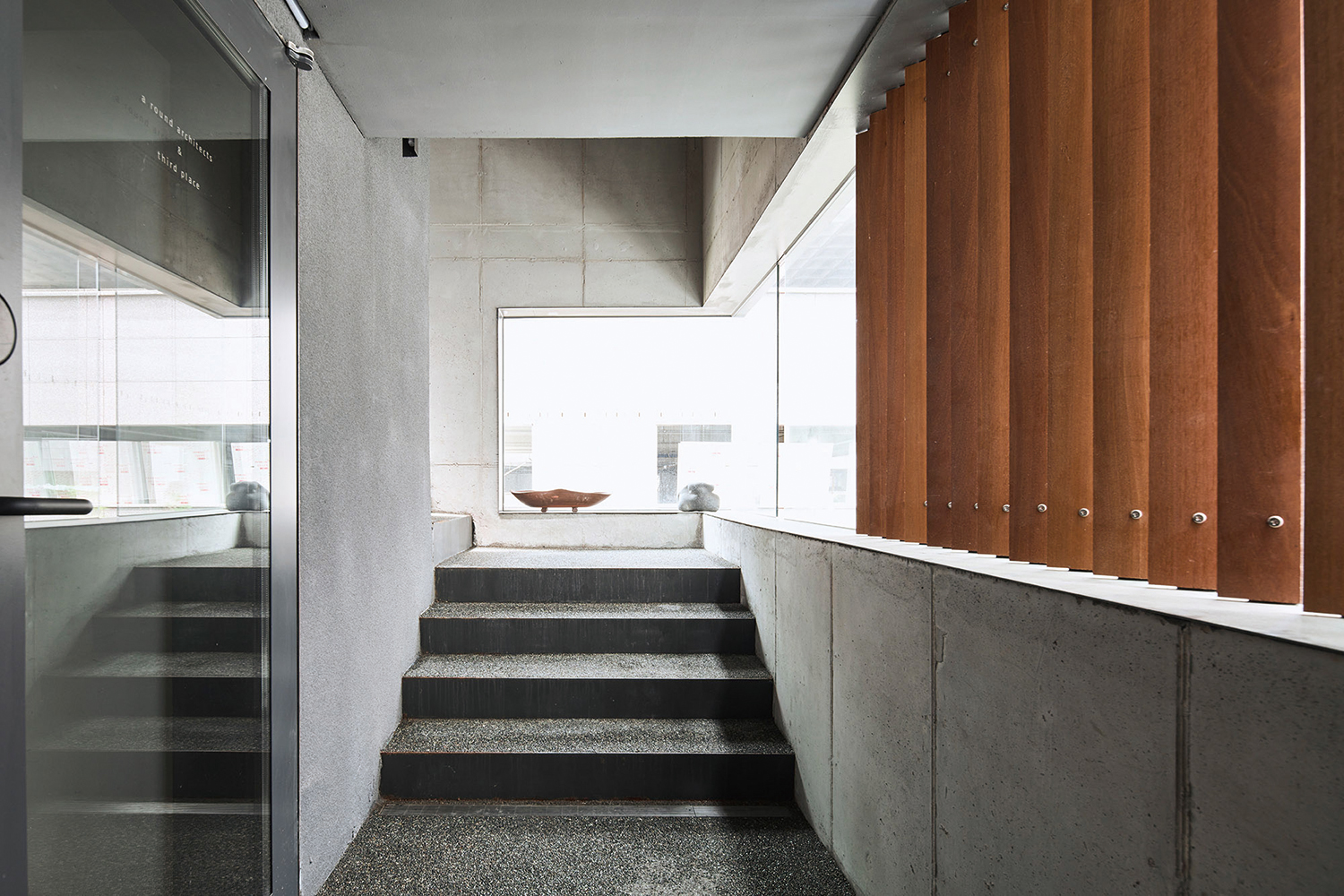
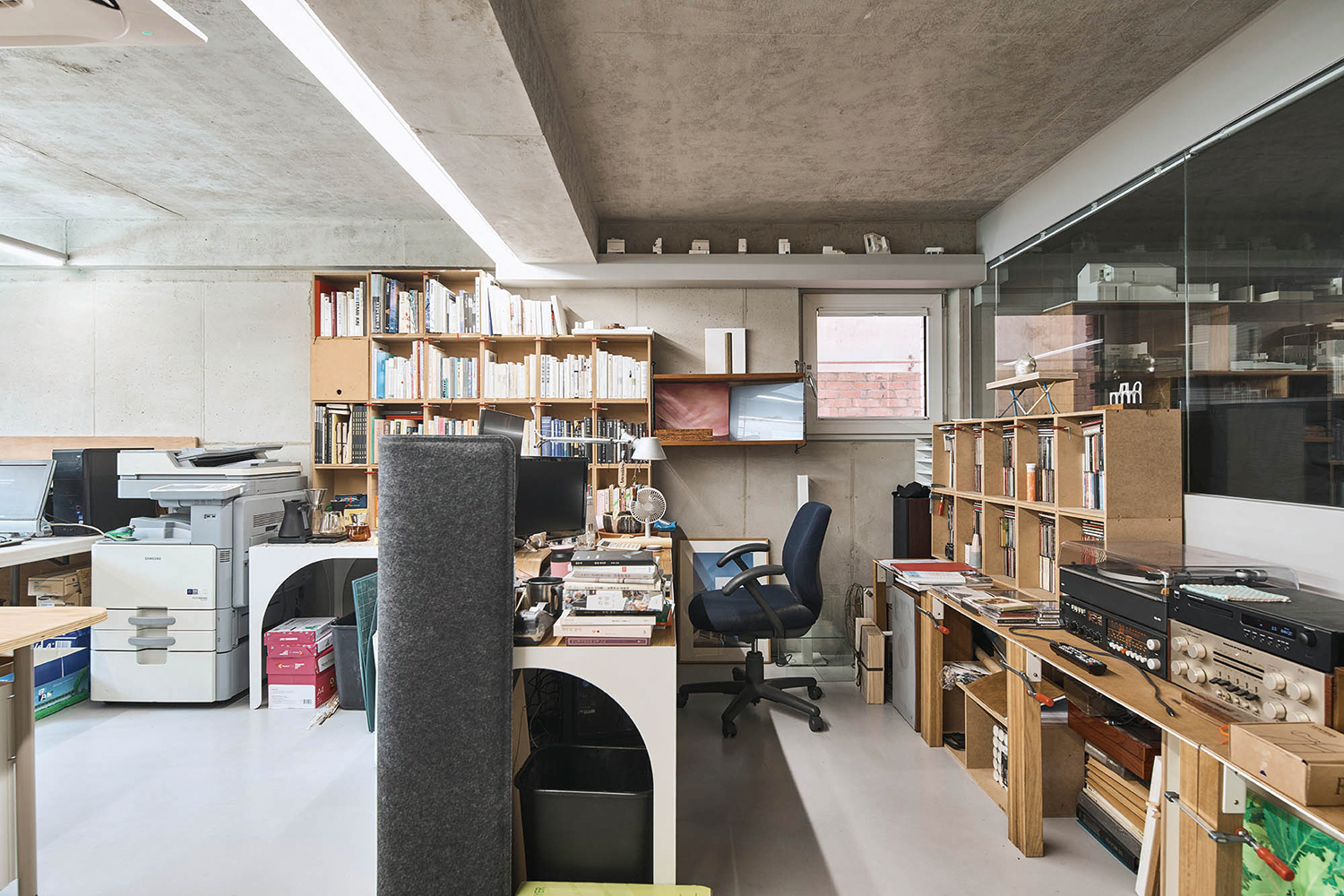
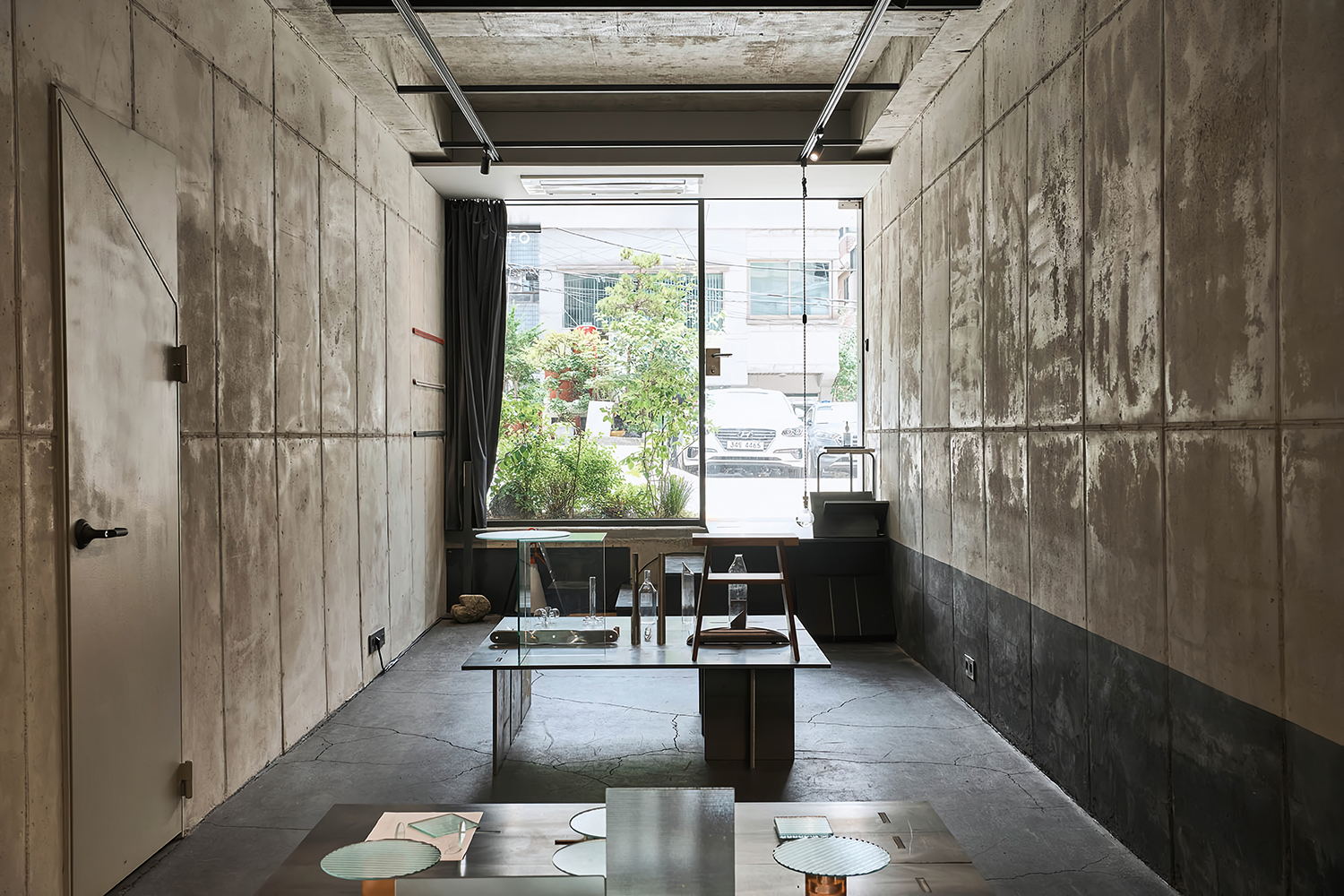
Project name Yeonam Building
Architect a round architects (Park Changhyun)
Design scope new construction
Location 165-4, World Cup-ro, Mapo-gu, Seoul, Korea
Programme neighbourhood living facility
Site area 167.9m2
Building area 83.72m2
Gross floor area 293.31m2
Building scope 5F
Structure RC
Exterior finishing brick, stucco
Interior finishing exposed concrete, paint
Design period Apr. 2018 – Dec. 2019
Year of occupancy Jan. 2020
Office history May 2011 –
Number of employees 4
Working hours 9:00 – 18:00
Occupancy type occupied






