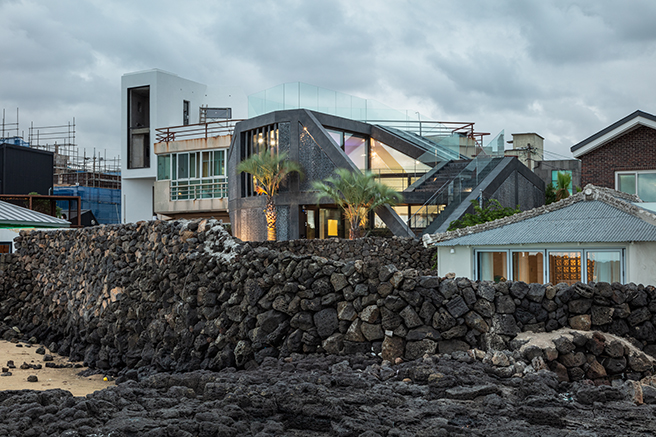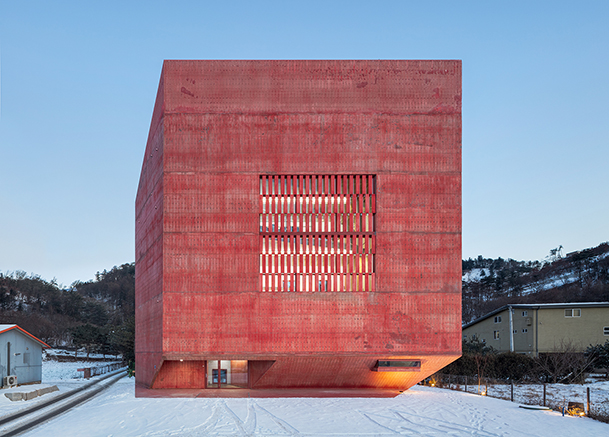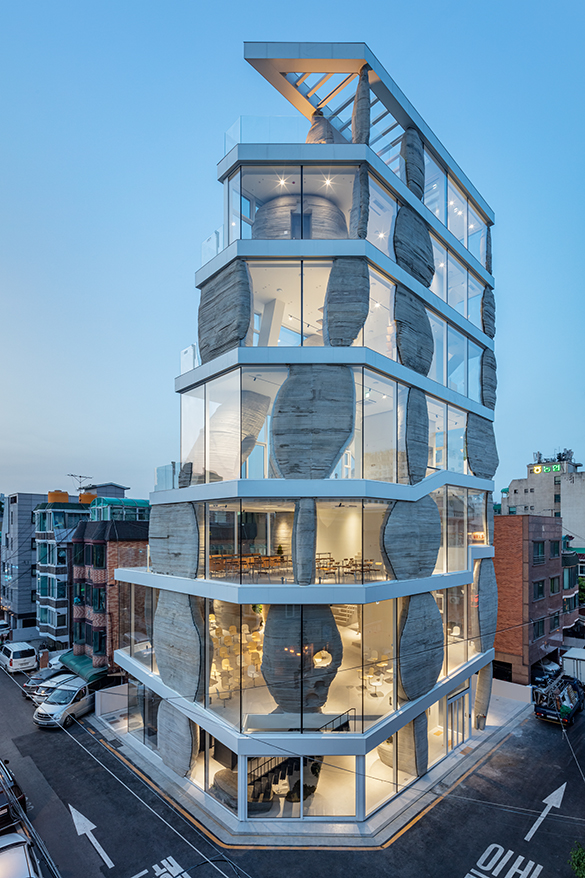SPACE Jun 2024 (No. 679)
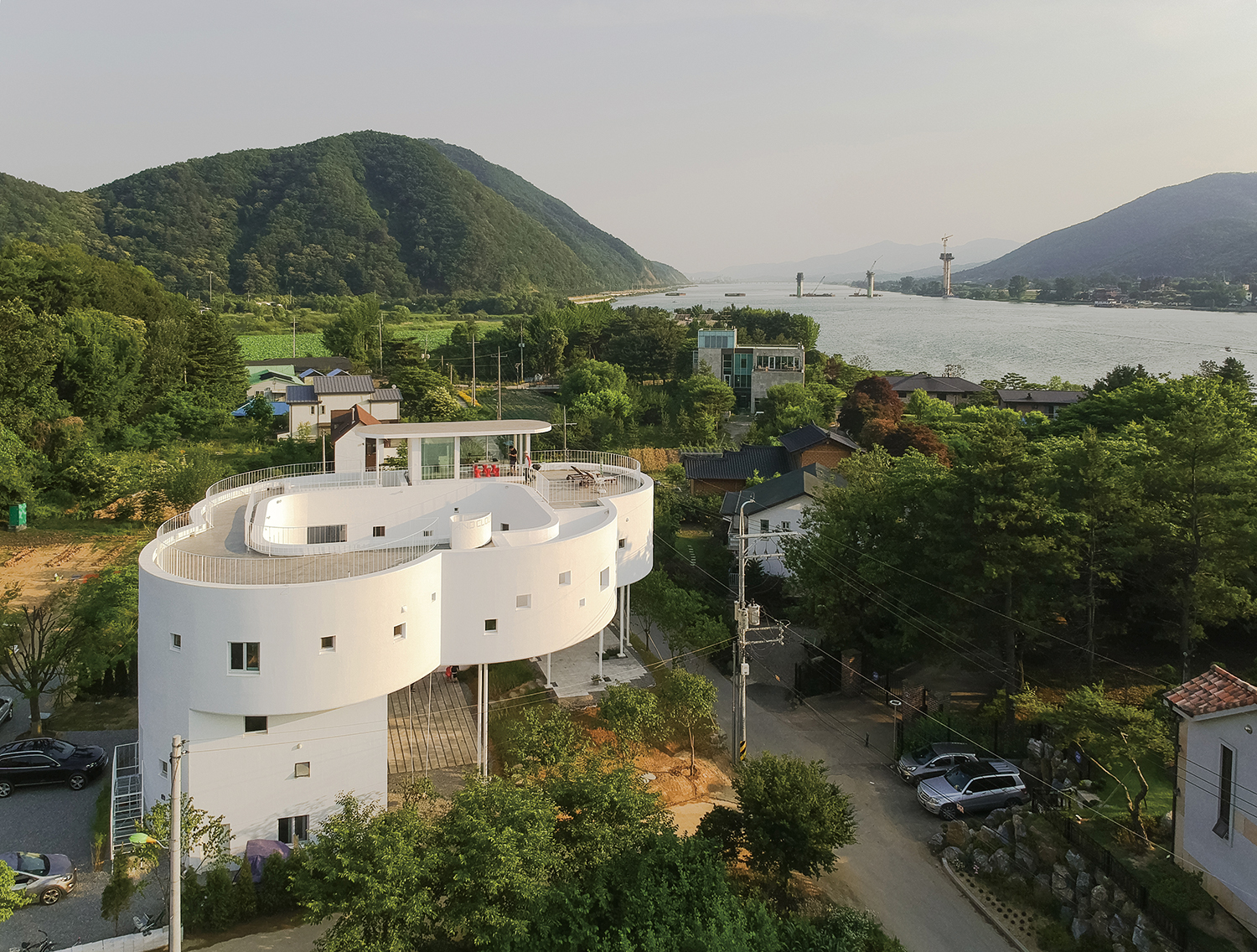
AND moved to Yangpyeong because they wanted to get away from the dense metropolitan area and focus on architecture in a calmer environment and in the scenic countryside. Seojong-myeon, Yangpyeong-gun, is not far from Seoul but is home to a significant number of artists’ ateliers. With the experience of designing exhibition spaces and workshops in Yangpyeong, AND CLOUD was designed as a workspace and a mediator of local artistic activities. Reflecting AND’s pursuit of architecture that exists in close communication with nature and architecture, AND is composed of a mass with various voids that float like a single cloud on the banks of the Bukhangang River. The three-dimensional voids form colourful relationships with the roads, mountains, riverside, and sky surrounding the site. The interior space is open to the courtyard and terrace, allowing the viewer to feel the landscape and note the passage of time.
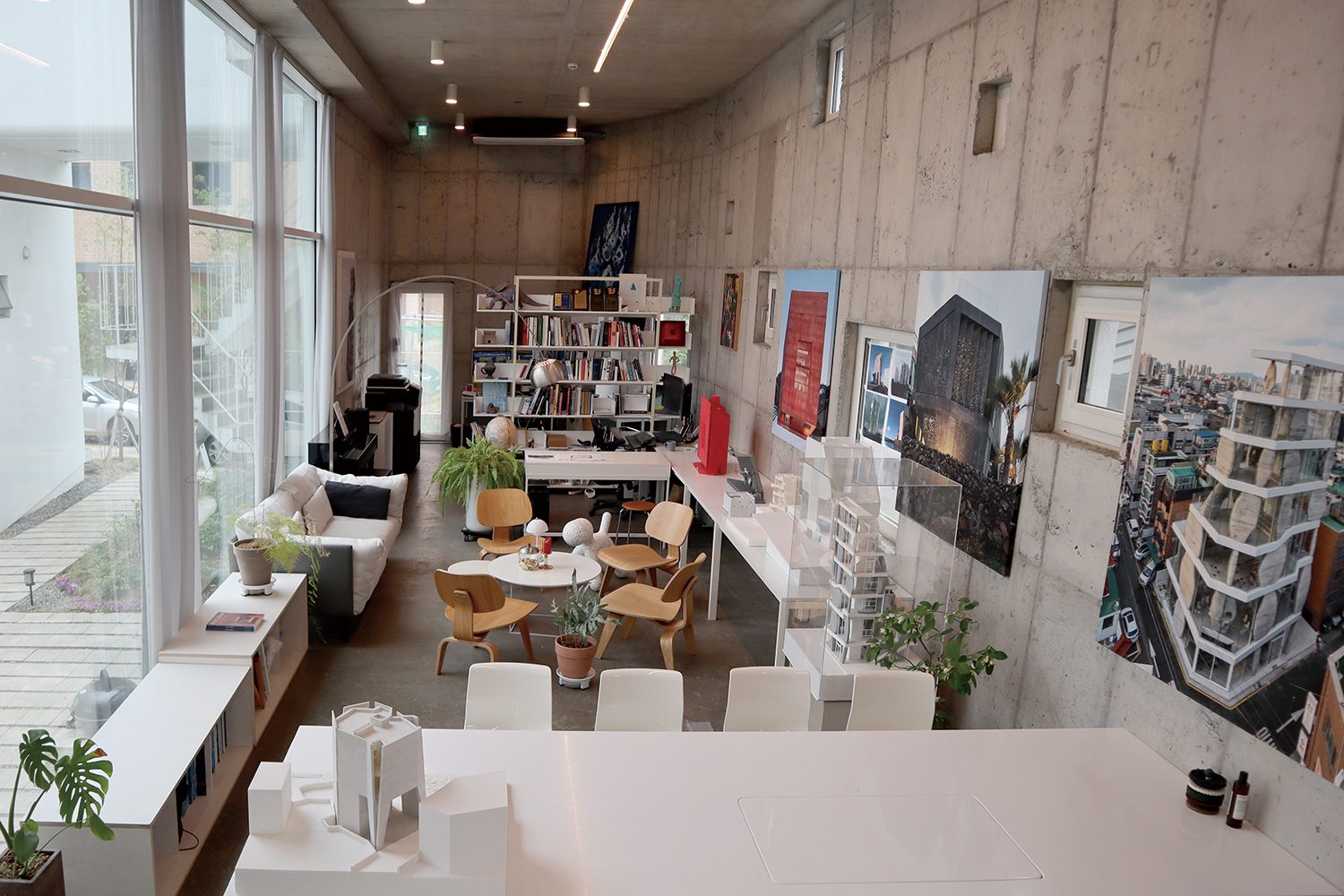
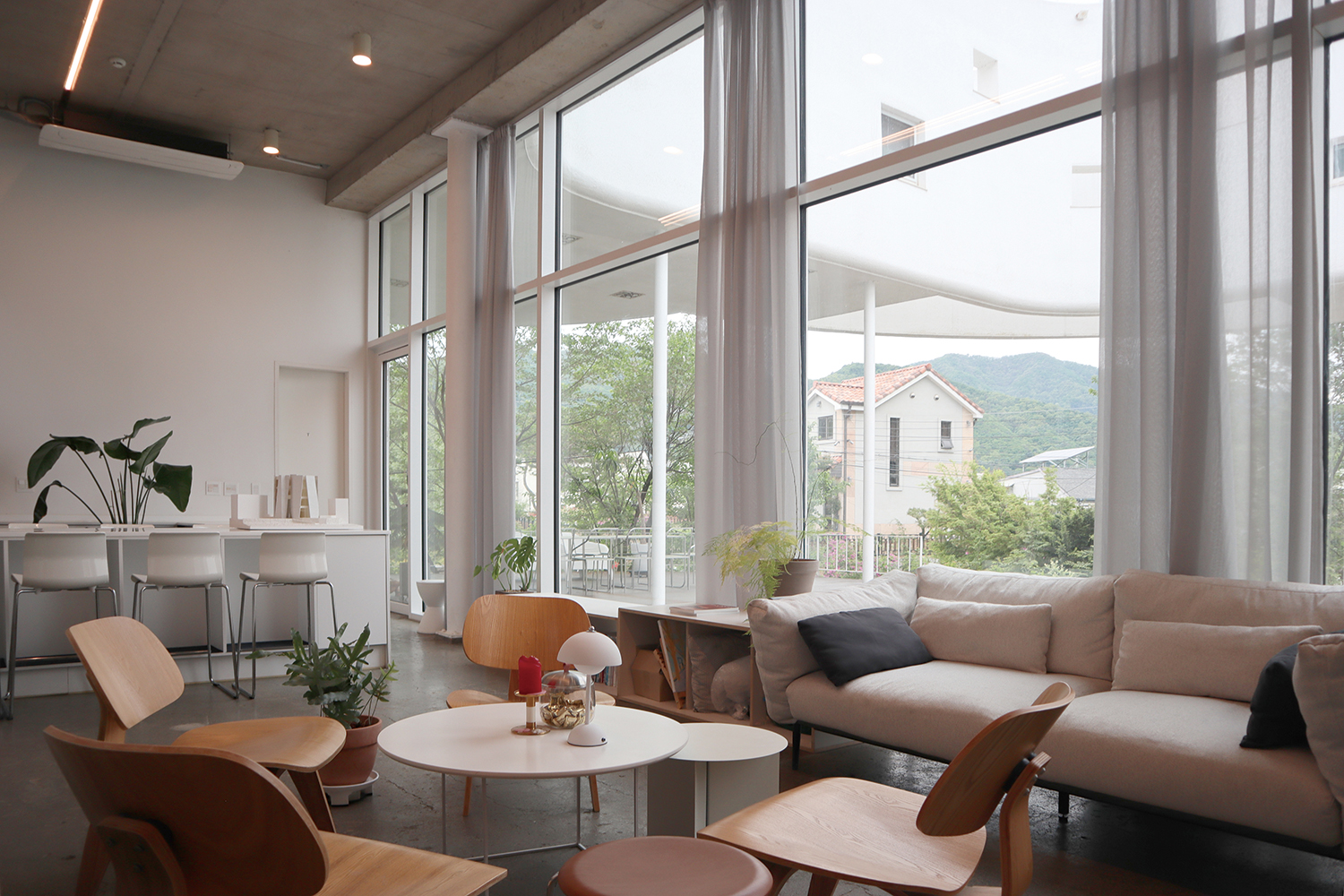
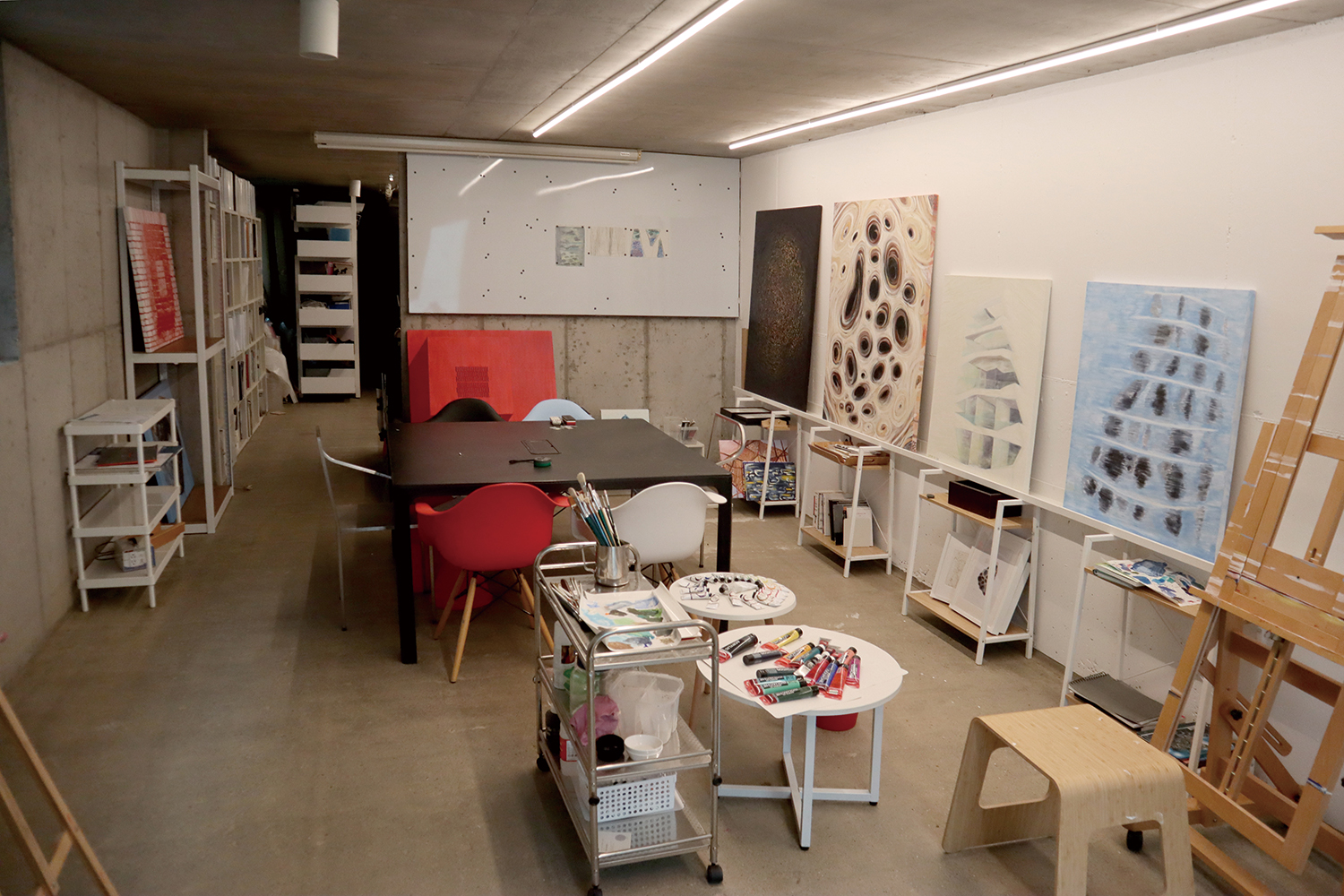
Project name
AND CLOUD
Architect
AND (Jeong Euiyeob)
Design scope
new construction
Location
75, Dangmokppuri-gil, Seojong-myeon, Yangpyeong-gun, Gyeonggi-do, Korea
Programme
neighbourhood living facility, single house
Site area
540m2
Building area
209.66m2
Gross floor area
324.25m2
Building scope
3F
Structure
RC
Exterior finishing
stucco
Interior finishing
exposed concrete
Design period
Oct. – Nov. 2016
Year of occupancy
June 2017
Office history
Jan. 2011 –
Number of employees
2
Working hours
9:00 – 18:00
Occupancy type
client owned
Photograph
AND






