SPACE Jun 2024 (No. 679)
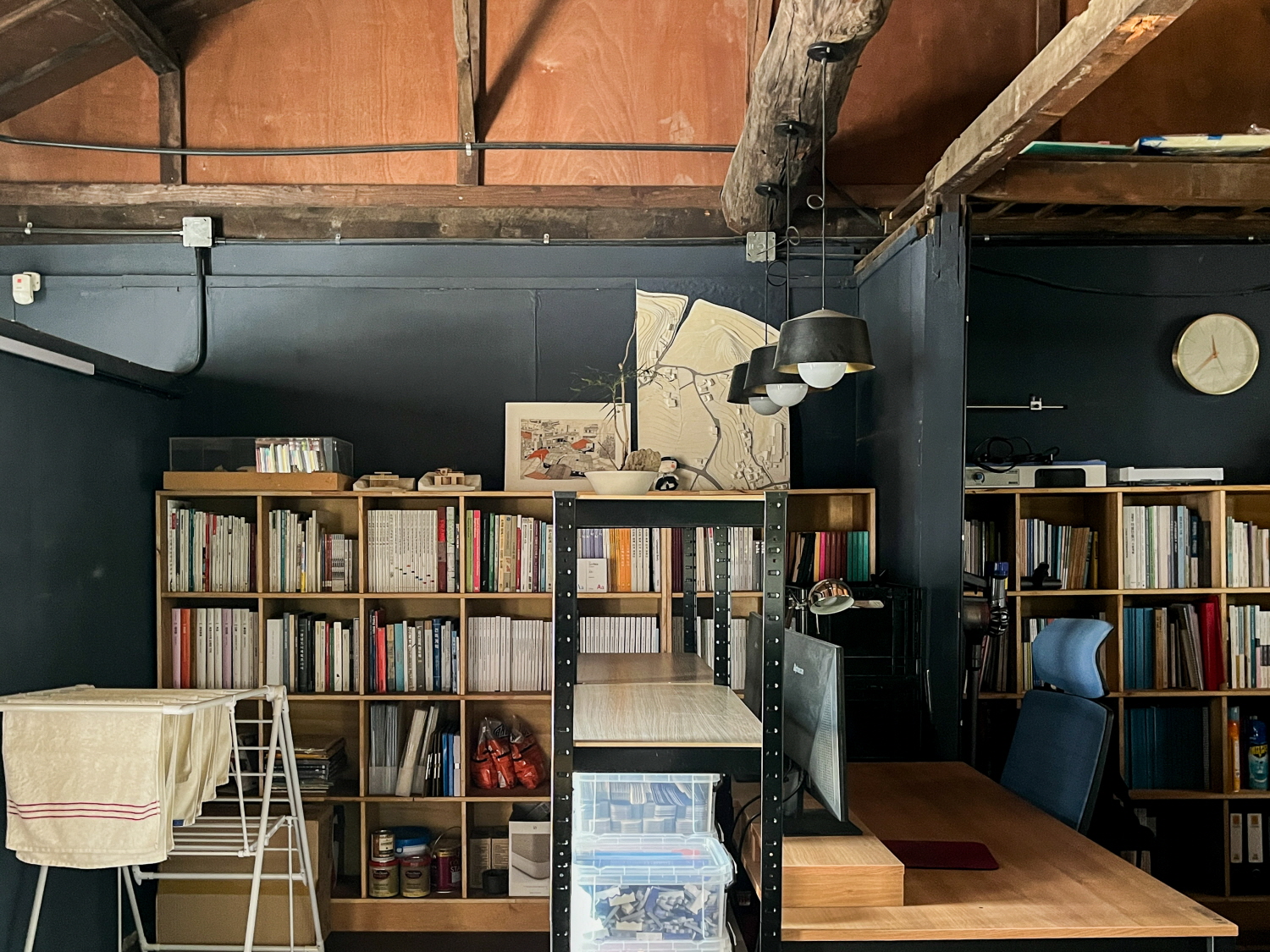
Urban Empathy Architects’ Cooperative, located in Huam-dong where various modern and contemporary houses still exist, operate seven shared spaces under the concept of ‘Turning the Village into a Home’ and archive old houses (Huam Houses). Engaging directly in planning, creating, and operating spaces in the local area, the office hosts various activities that take place in the office space beyond architectural design. For example, the towels provided for the coworking spaces are washed in the office. The office building, which is a renovated old wooden house, has no separate rooms, such as the principal’s office, but rather an open space where employees communicate and generate ideas while working together. The office has been in the same location for more than eight years and plans to continue its activities based in Huam-dong.
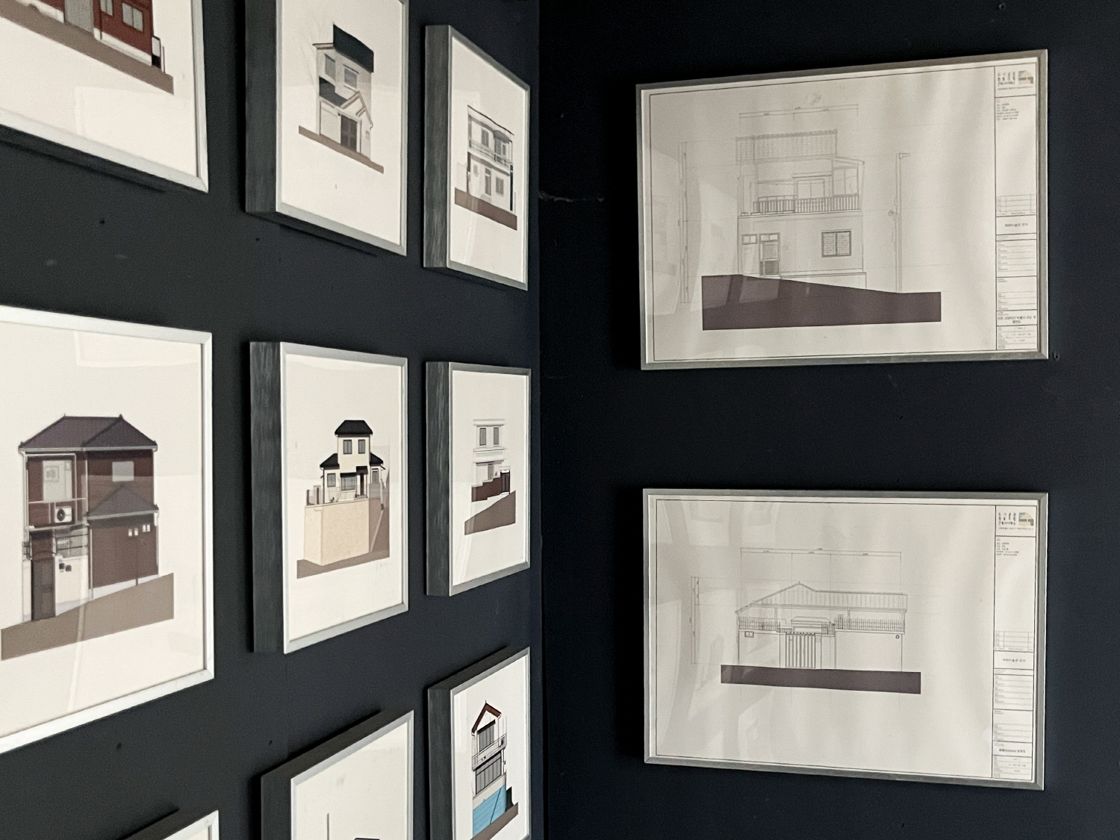
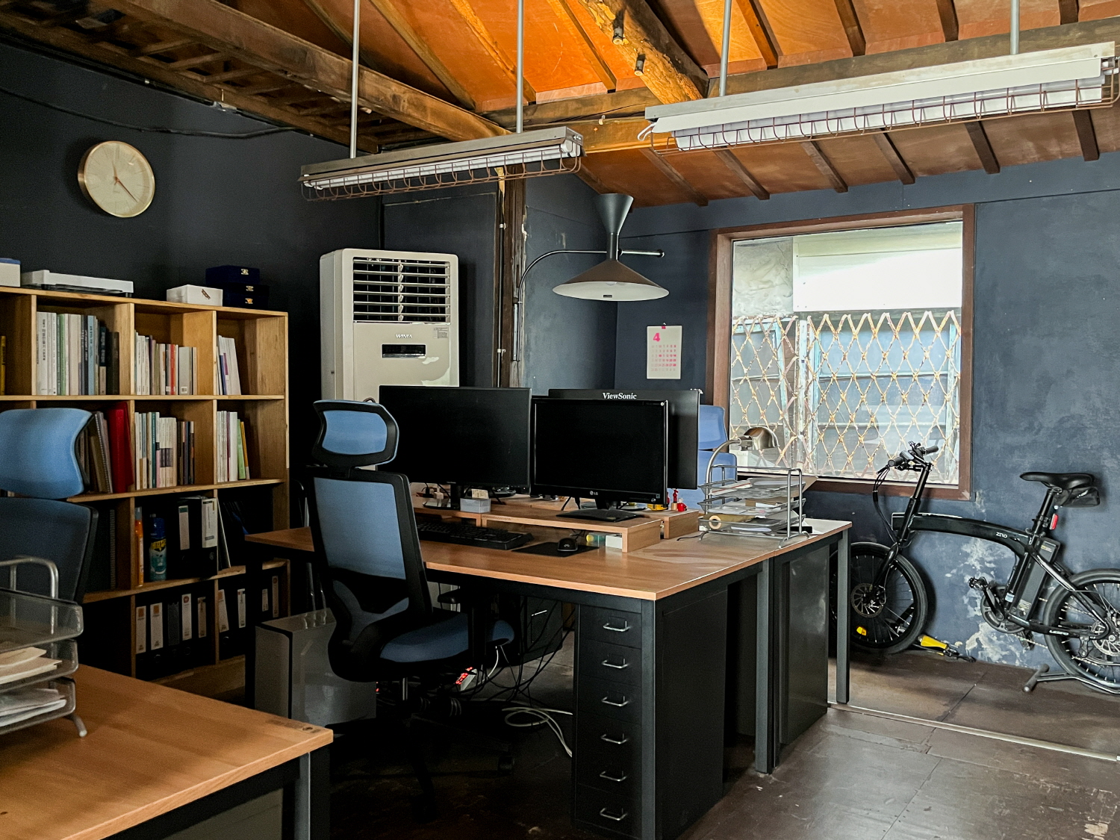
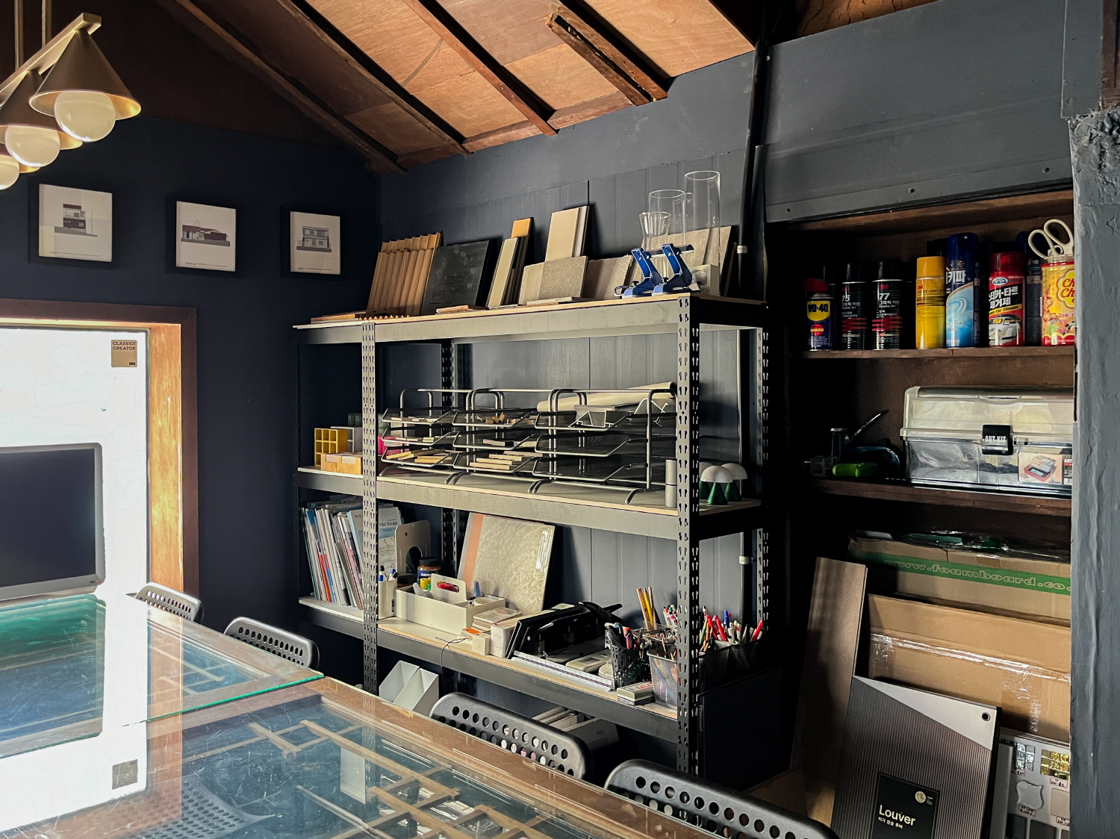
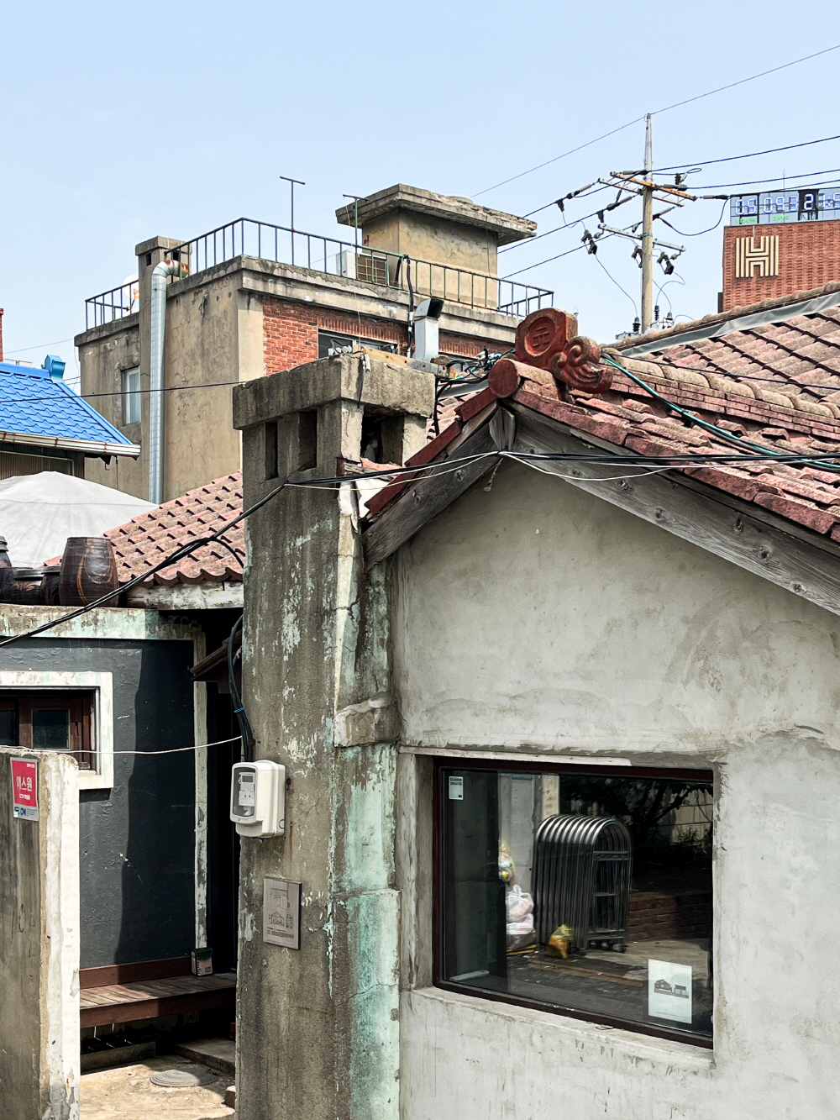
Project name Urban Empathy Architects’ Cooperative office
Architect Urban Empathy Architects’ Cooperative (Lee Junhyung)
Design scope renovation, interior design
Location 53-4, Duteopbawi-ro, Yongsan-gu, Seoul, Korea
Programme single house
Site area 159m2
Building area 60m2
Gross floor area 60m2
Building scope 1F
Structure wooden structure
Exterior finishing cement mortar
Interior finishing paint, oil stain on plywood
Design period Feb. – Mar. 2016
Year of occupancy May 2016
Office history Nov. 2014 –
Number of employees 2
Working hours 10:00 – 18:00
Occupancy type lease
Photograph Urban Empathy Architects’ Cooperative






