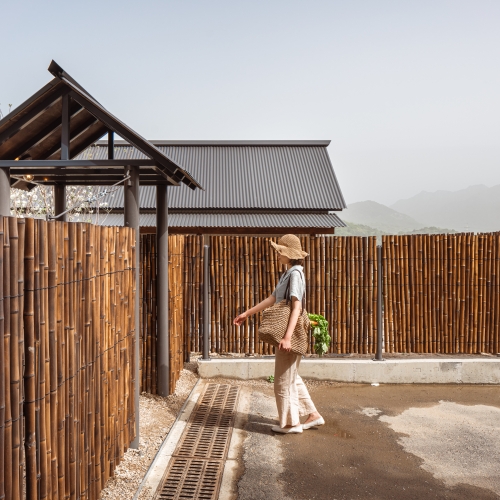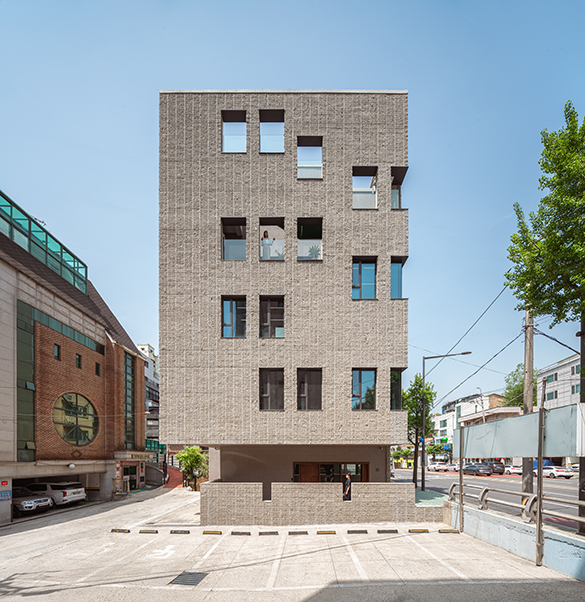SPACE Jun 2024 (No. 679)
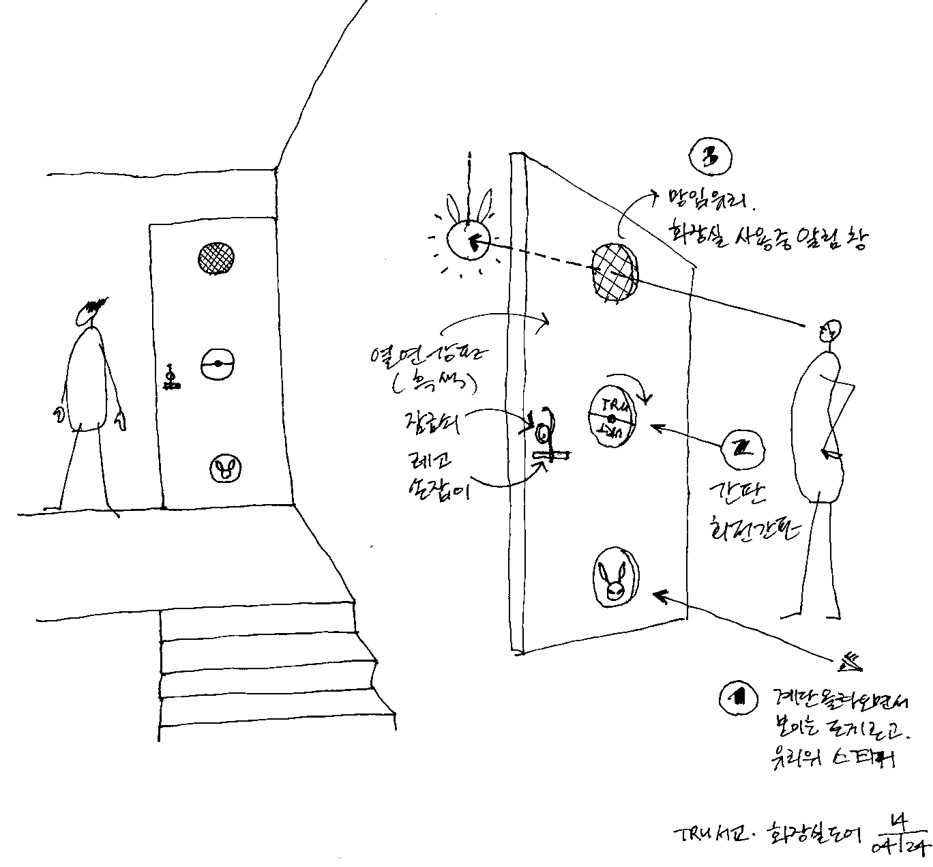
TRU Architects is located in Seogyo-dong, one of the few neighbourhoods in Seoul where people still gather. Mixing residential areas, the shops in the neighbourhood are often operated by the owner themselves. TRU Architects was charmed by the warm neighbourhood atmosphere and opened their office in Seogyo-dong. They often invite colleagues from neighbouring architecture practices and design firms to have dinner in the meeting room. The first thing that greets you upon entering the office of this building is the door handle. Objects such as wooden elements found on construction sites and shovels purchased during their travels are used, with a rotation every four months. Even if it is a small object, it certainly determines one’s first impression of the small but significant office. Inside, walls are avoided, but a large space with desks promote flexible communication among the team members.
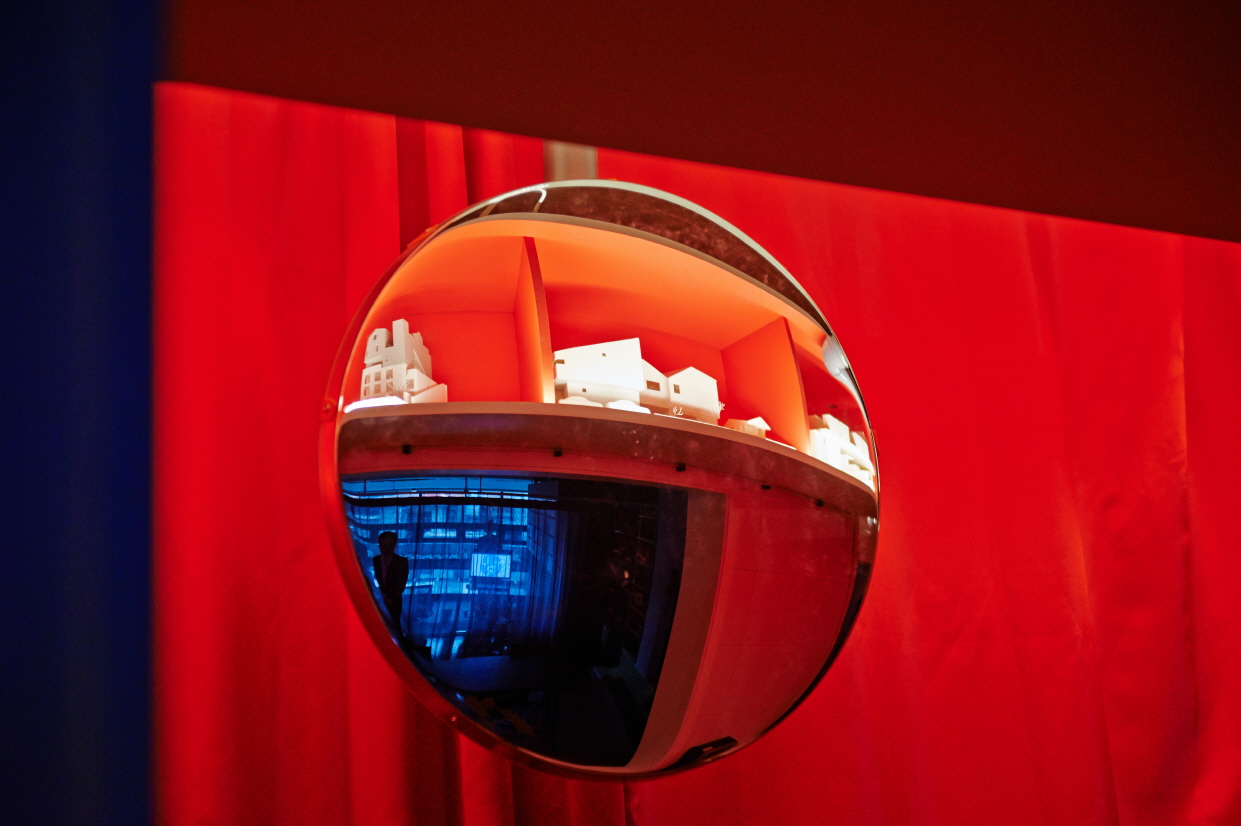
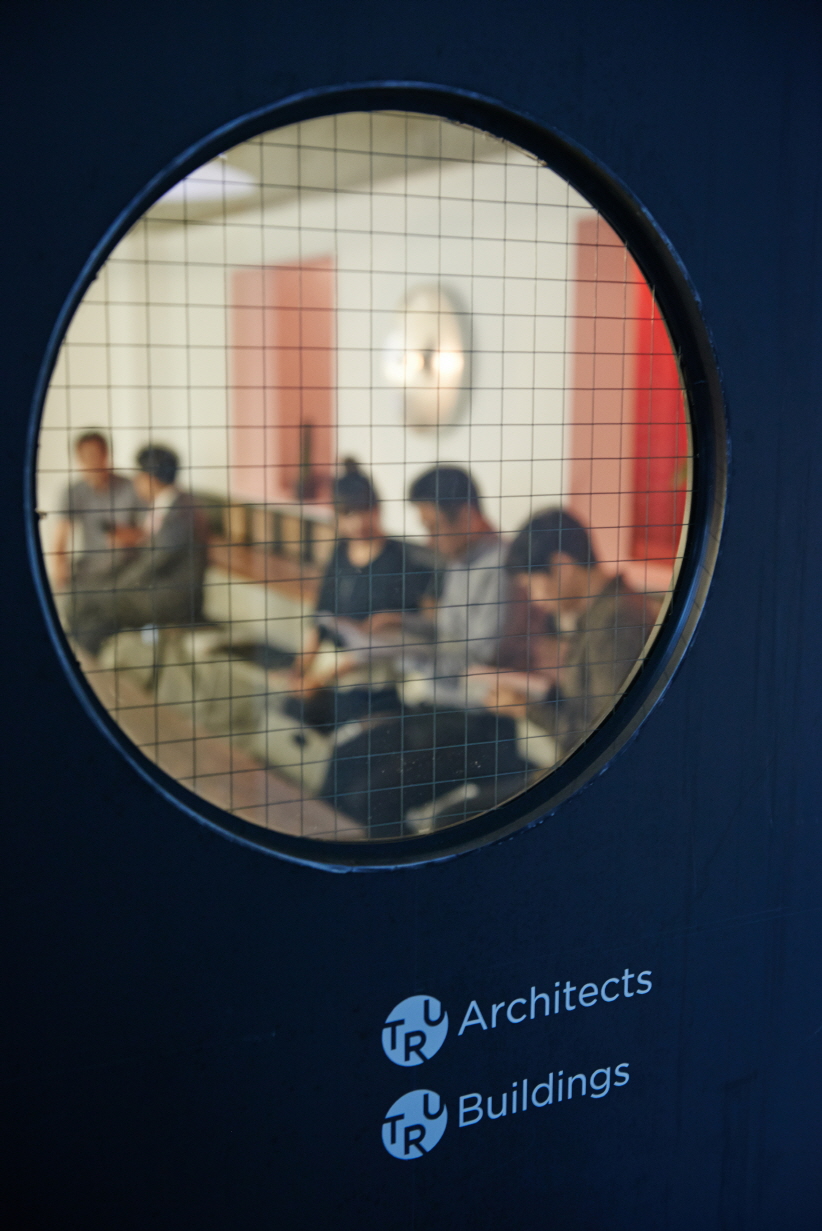
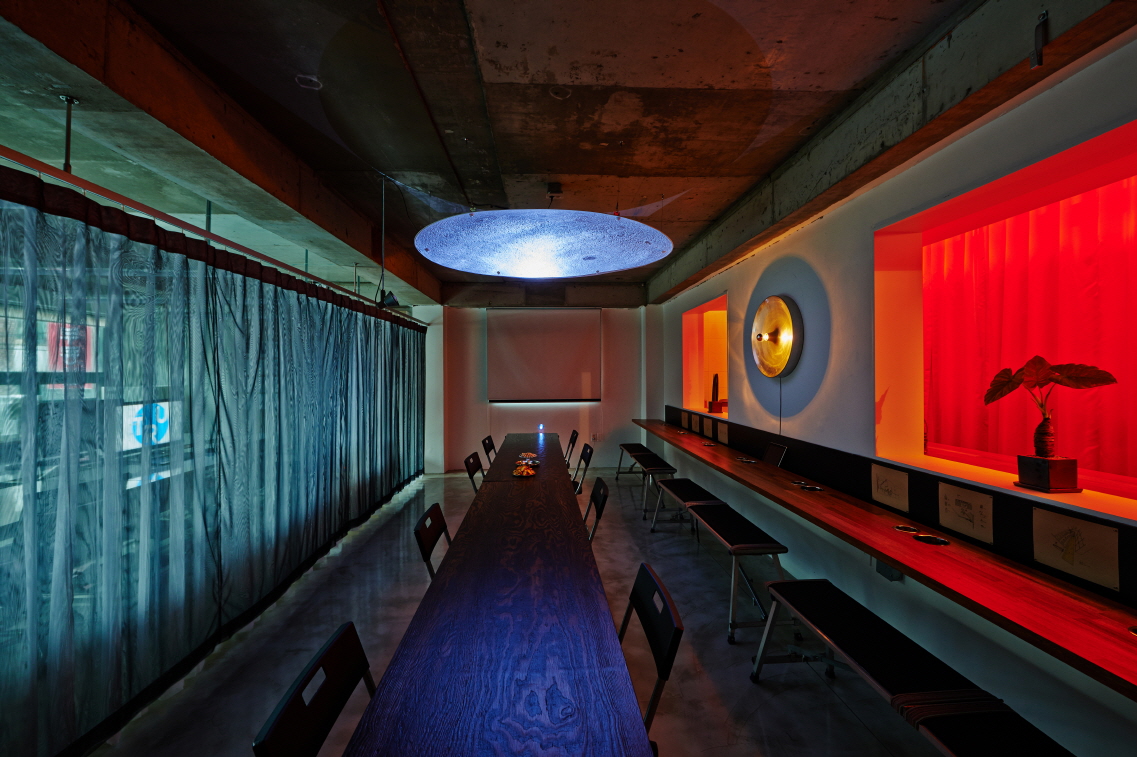
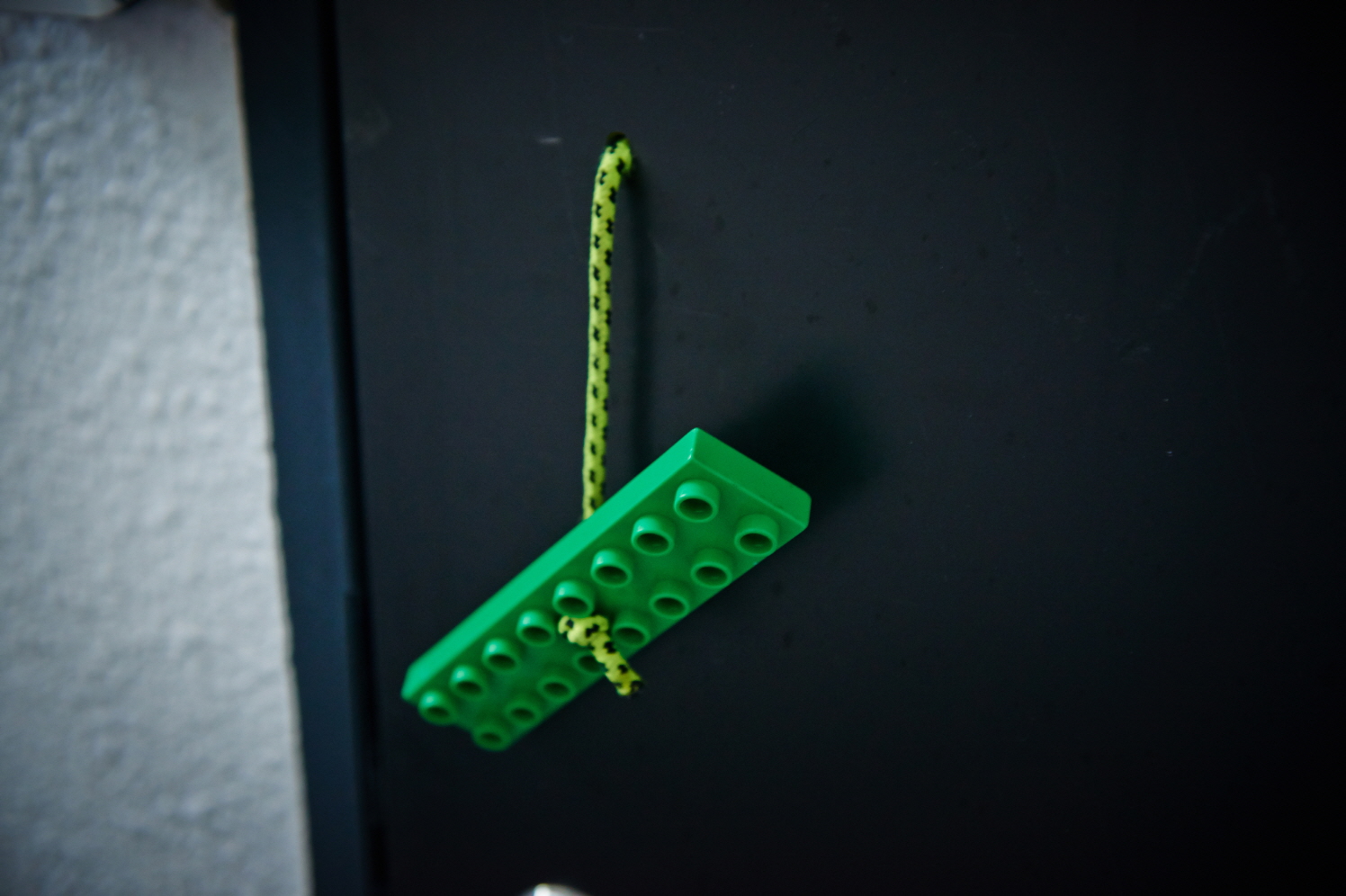
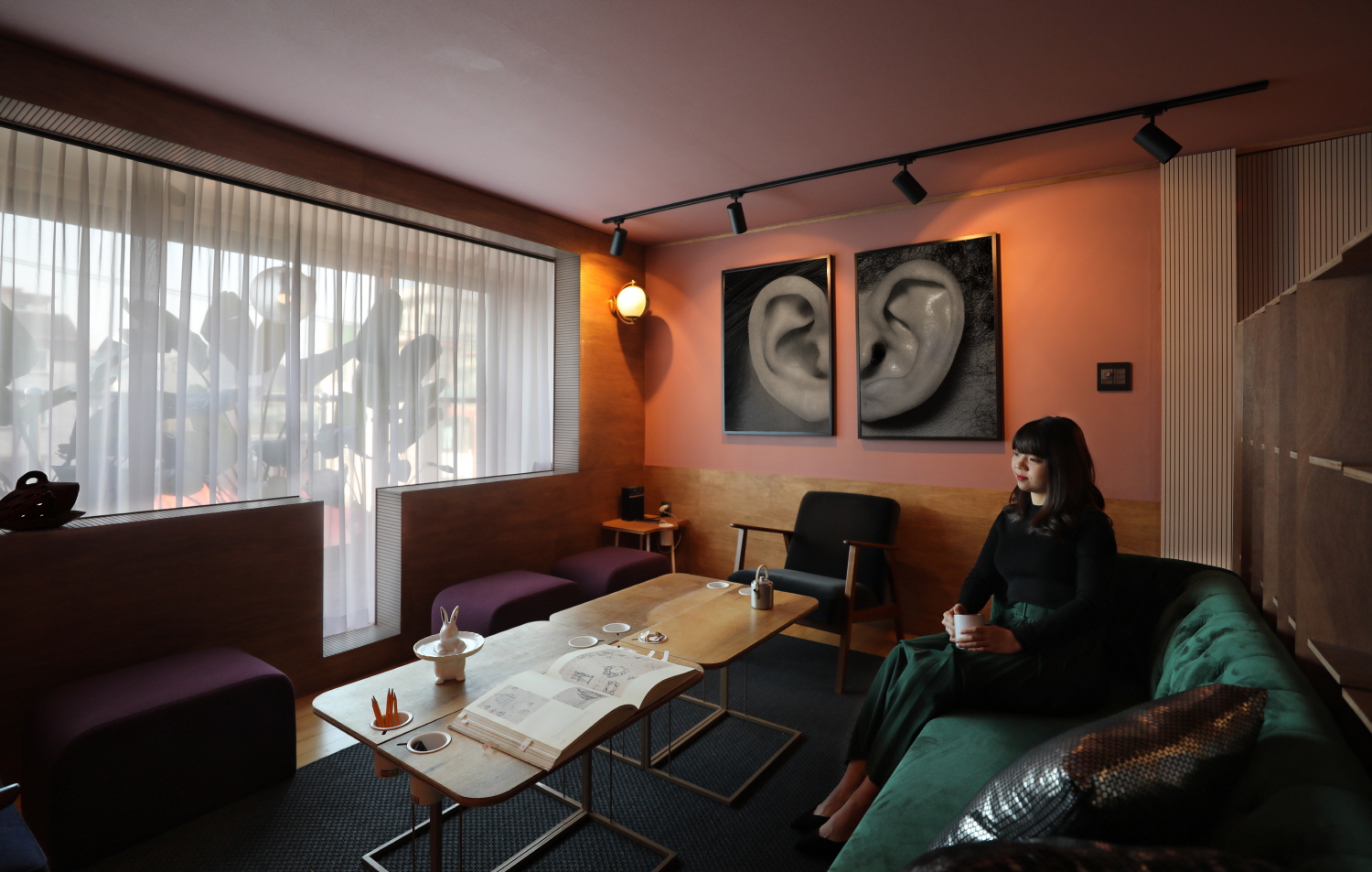
Project name TRU Seogyo office
Architect Cho Sungik (Hongik University) + TRU Architects
Design scope interior design
Location 34, Donggyo-ro 15-gil, Mapo-gu, Seoul, Korea
Programme neighbourhood living facility
Site area 161.85m2
Building area 95.12m2
Gross floor area 323.33m2
Building scope 4F
Structure RC
Exterior finishing stone
Interior finishing exposed concrete, paint
Design period Apr. – Dec. 2014
Year of occupancy Apr. 2014
Office historyFeb. 2011 –
Number of employees 2
Working hours 9:00 – 18:00
Occupancy type client owned
Materials provided by TRU Architects
Photograph TRU Architects







