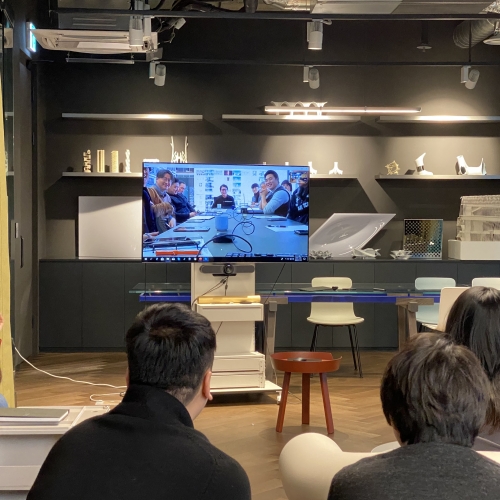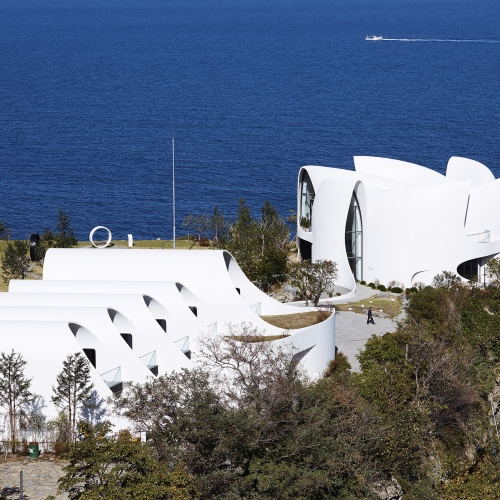SPACE Jun 2024 (No. 679)
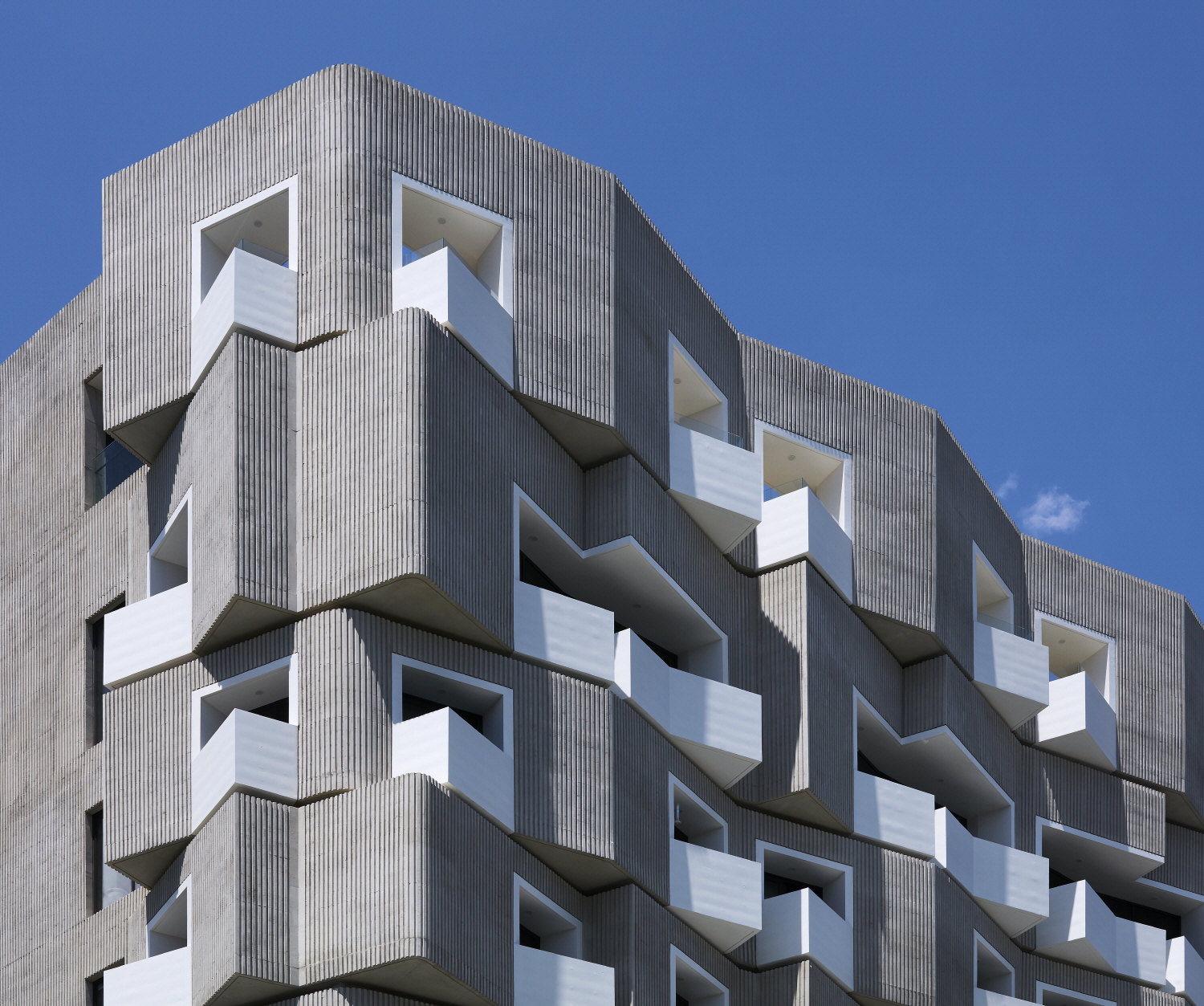
WOORAN FOUNDATION (Seoungsu)
THE_SYSTEM LAB started in Bundang in 2012 and now has two additional offices in Seongsu-dong. As the number of employees has grown from five to sixty-five, the team has spread across three offices. The Bundang office was chosen due to the economic conditions, while the Seongsu office was the result of a casual joke between team members that it would be nice to have satellite offices in each of the office buildings designed by THE_SYSTEM LAB. The Bundang office was originally used as a warehouse, and since the main focus of THE_SYSTEM LAB at the time was architecture which reveals fabrication methods, the raw materials used in factories were expressed in a raw way. Electrical reel lines were mounted on the ceiling, and finishes included steel pipes and trusses. Flexibility was pursued throughout the workspace; all desks and boards are equipped with large wheels to avoid fixed layouts and allowing freedom of usage. Seongsu office 1 was designed with a slightly refined approach considering the interactions with the clients. Hot-desking workspace is maintained here, where individual seats are not fixed and everyone works with a laptop, doing all the design work at shared desks. Seongsu office 2 offers an independent space used by a team of 10 – 12 people for two weeks at a time, with teams rotating every two weeks. Experimenting with the results of working across various environments while also ensuring the atmosphere of a small office is currently under way.
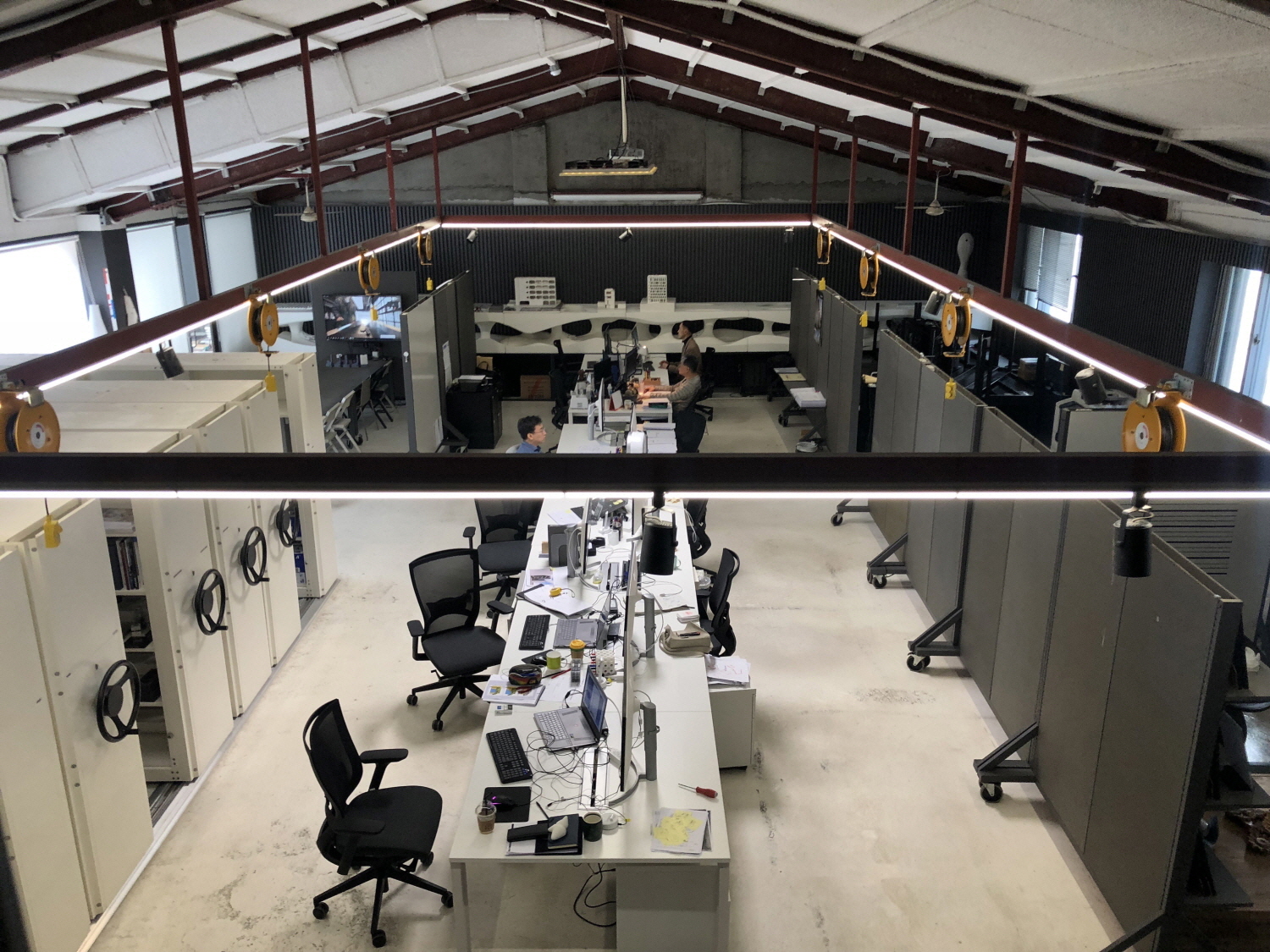
THE_SYSTEM LAB FACTORY EDITION (Bundang) / Image courtesy of THE_SYSTEM LAB
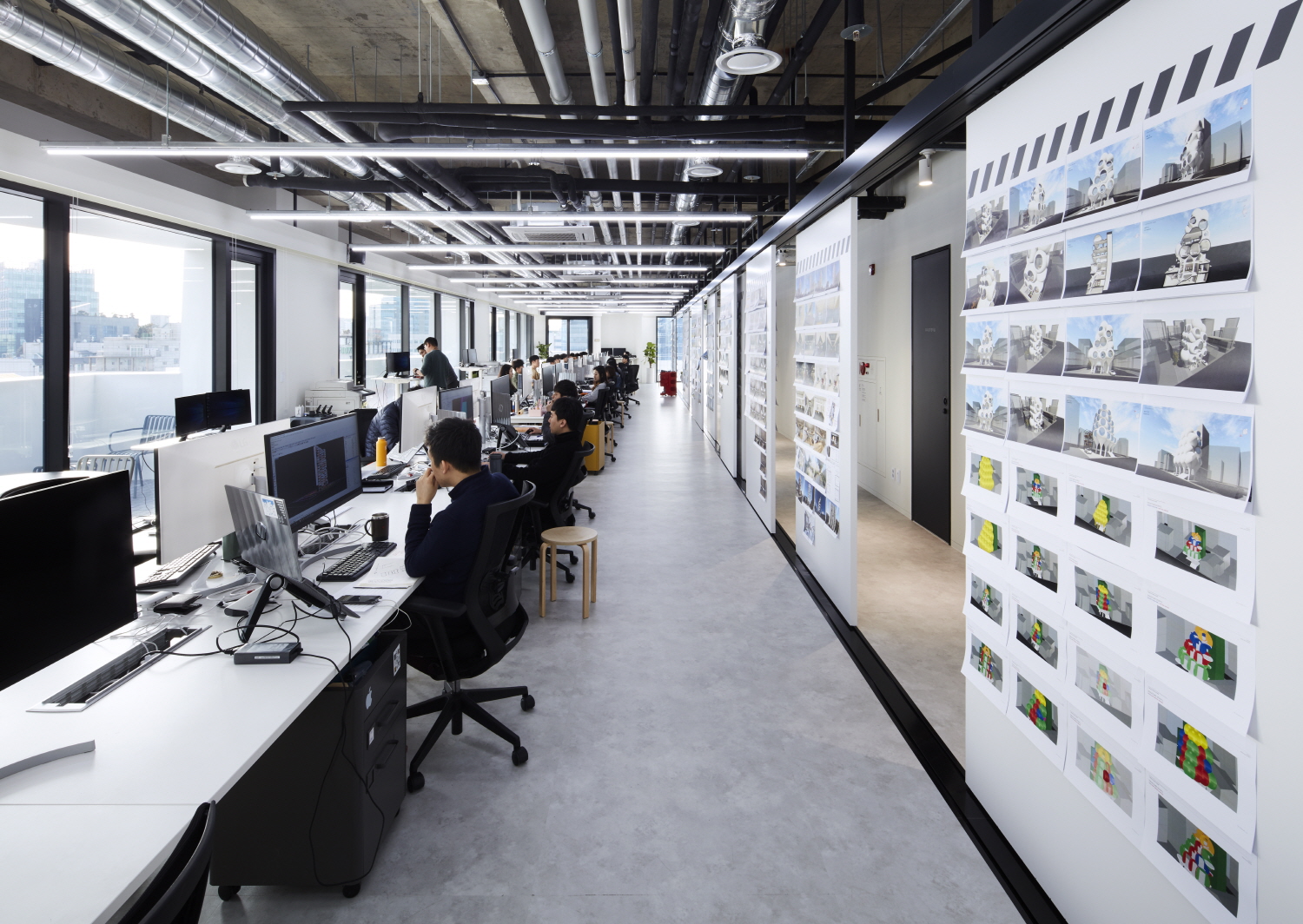
WOORAN FOUNDATION (Seoungsu)
Project name WOORAN FOUNDATION (Seongsu) / THE_SYSTEM LAB FACTORY EDITION (Bundang)
Architect THE_SYSTEM LAB (Kim Chanjoong)
Design scope new construction / renovation
Location 11, Yeonmujang 7-gil, Seongdong-gu, Seoul, Korea / 2F, 15, Yanghyeon-ro 94beon-gil, Bundang-gu, Seongnam-si, Gyeonggi-do, Korea
Programme neighbourhood living facility
Site area 1,781.8m2 / 840m2
Building area 1,020.5m2 / 340.1m2
Gross floor area 15,248.79m2 / 704.49m2
Building scope B6, 12F / B1, 2F
Structure RC / steel frame, RC
Exterior finishing ribbed concrete, glass / paint on concrete, EGI steel plate finish
Design period May 2015 – Mar. 2016 / Oct. 2011 – Jan. 2012
Year of occupancy Jan. 2019 / Jan. 2012
Office history Apr. 2012 –
Number of employees 55
Working hours flexible working hours (8:00 – 10:00 get to work, 8-hour workday)
Occupancy type lease / client owned
Photograph Kim Yongkwan (unless otherwise indicated)






